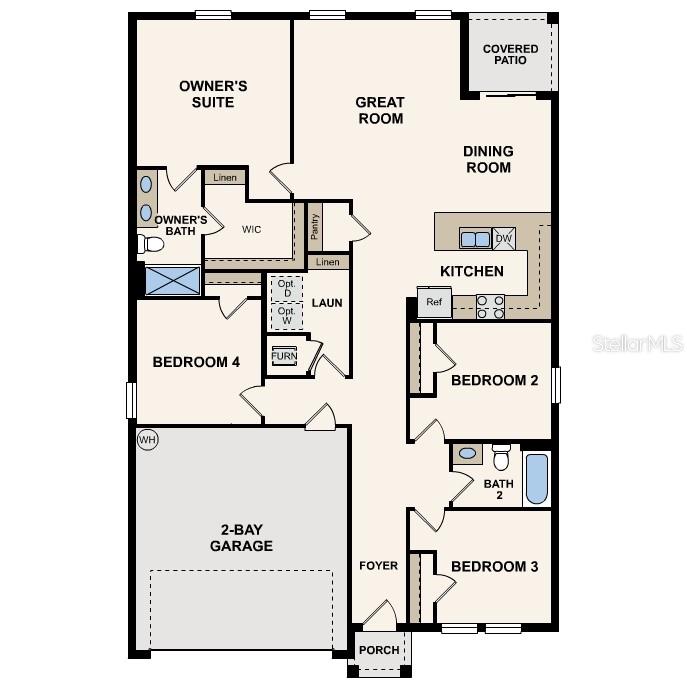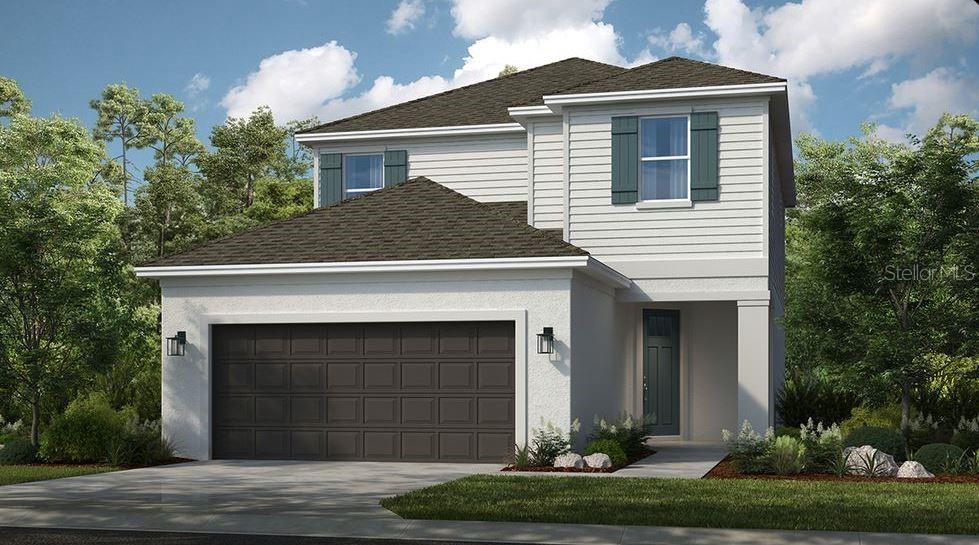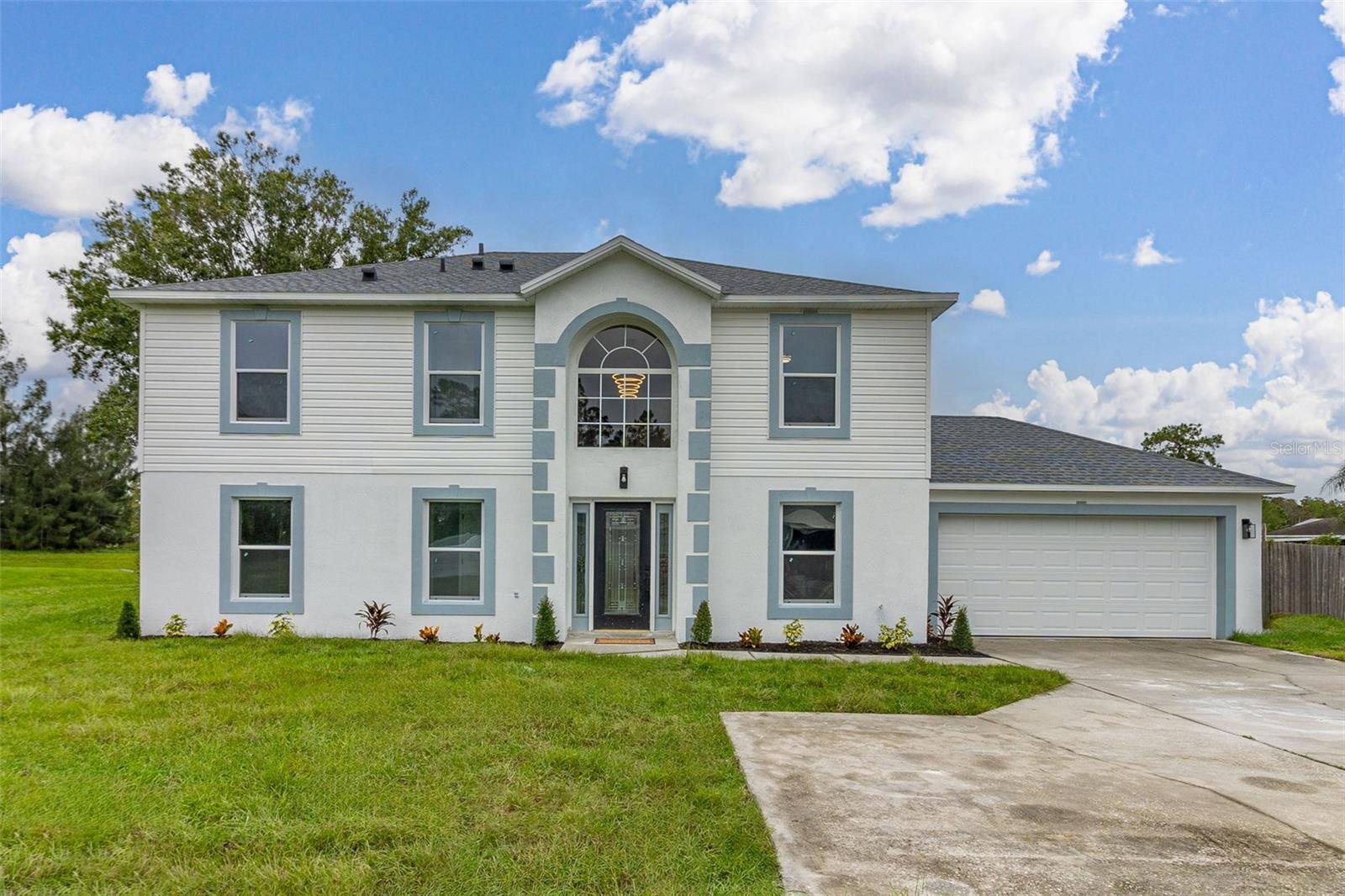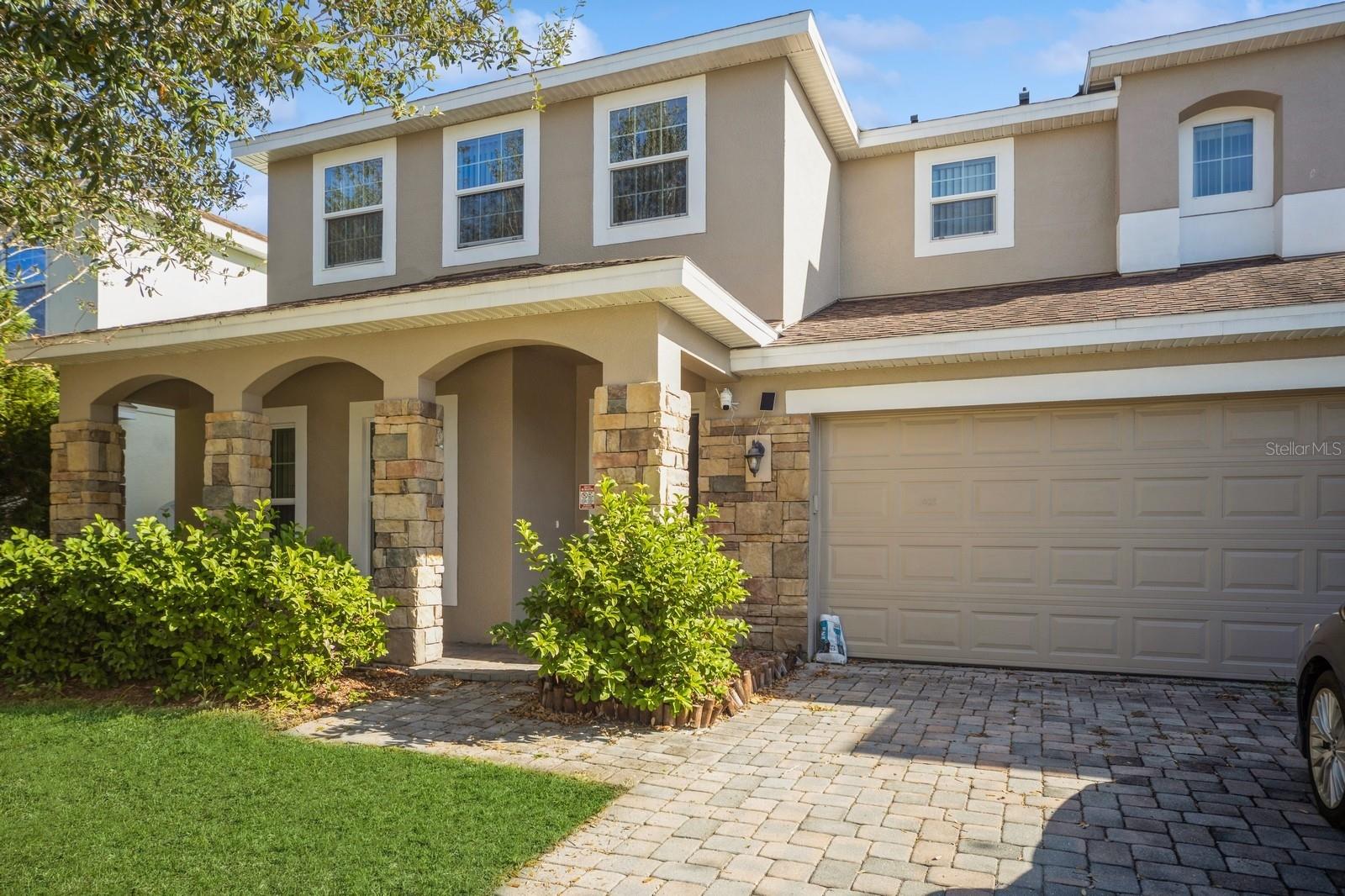1023 Derbyshire Drive, KISSIMMEE, FL 34758
Property Photos
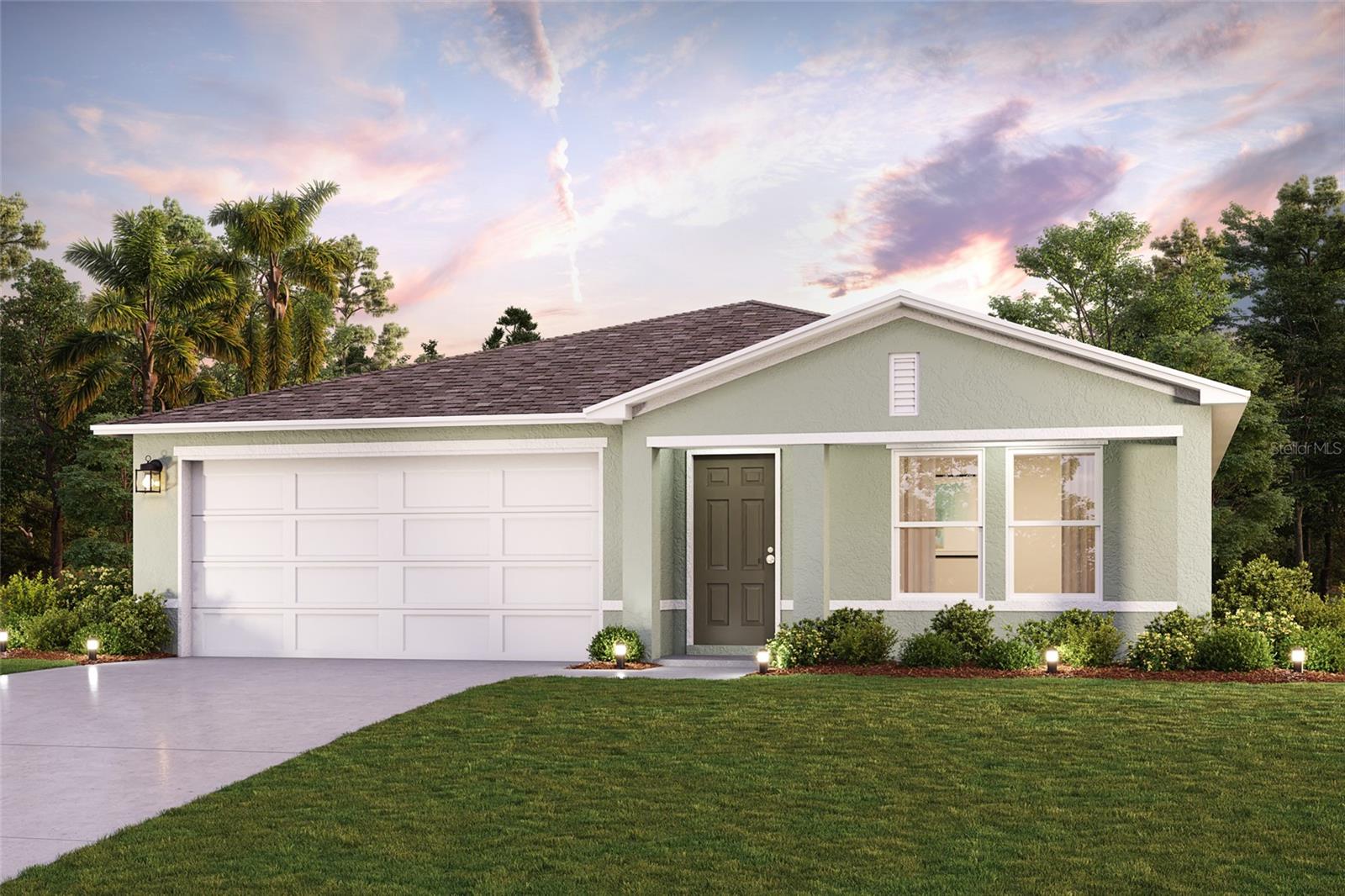
Would you like to sell your home before you purchase this one?
Priced at Only: $335,990
For more Information Call:
Address: 1023 Derbyshire Drive, KISSIMMEE, FL 34758
Property Location and Similar Properties






- MLS#: C7507279 ( Residential )
- Street Address: 1023 Derbyshire Drive
- Viewed: 6
- Price: $335,990
- Price sqft: $164
- Waterfront: No
- Year Built: 2025
- Bldg sqft: 2046
- Bedrooms: 4
- Total Baths: 2
- Full Baths: 2
- Garage / Parking Spaces: 2
- Days On Market: 9
- Additional Information
- Geolocation: 28.179 / -81.4926
- County: OSCEOLA
- City: KISSIMMEE
- Zipcode: 34758
- Provided by: WJH BROKERAGE FL LLC
- Contact: Octavia Valencia
- 321-238-8595

- DMCA Notice
Description
Under Construction. Discover Your Dream Home in the Poinciana Village Community! Step into the Quail Ridge Plan, this delightful home features an open living room that flows into a beautifully designed dining area and kitchen, perfect for gatherings. The kitchen is the heart of the house, boasting elegant cabinetry, granite countertops, and stainless steel appliances, including a range with a microwave and dishwasher. The primary suite includes a private bath with dual vanity sinks and a spacious walk in closet. Three more inviting bedrooms and a full secondary bath provide ample space. A two car garage offers plenty of storage, and energy efficient Low E insulated dual pane windows enhance comfort. Enjoy peace of mind with a one year limited home warranty. Discover the Quail Ridge Plan and embrace a stylish and comfortable lifestyle.
Description
Under Construction. Discover Your Dream Home in the Poinciana Village Community! Step into the Quail Ridge Plan, this delightful home features an open living room that flows into a beautifully designed dining area and kitchen, perfect for gatherings. The kitchen is the heart of the house, boasting elegant cabinetry, granite countertops, and stainless steel appliances, including a range with a microwave and dishwasher. The primary suite includes a private bath with dual vanity sinks and a spacious walk in closet. Three more inviting bedrooms and a full secondary bath provide ample space. A two car garage offers plenty of storage, and energy efficient Low E insulated dual pane windows enhance comfort. Enjoy peace of mind with a one year limited home warranty. Discover the Quail Ridge Plan and embrace a stylish and comfortable lifestyle.
Payment Calculator
- Principal & Interest -
- Property Tax $
- Home Insurance $
- HOA Fees $
- Monthly -
Features
Building and Construction
- Builder Model: Quail Ridge - B6
- Builder Name: Century Complete
- Covered Spaces: 0.00
- Exterior Features: Lighting, Sidewalk, Sliding Doors
- Flooring: Carpet, Vinyl
- Living Area: 1666.00
- Roof: Shingle
Property Information
- Property Condition: Under Construction
Land Information
- Lot Features: Irregular Lot
Garage and Parking
- Garage Spaces: 2.00
- Open Parking Spaces: 0.00
- Parking Features: Driveway, Garage Door Opener
Eco-Communities
- Water Source: Public
Utilities
- Carport Spaces: 0.00
- Cooling: Central Air
- Heating: Central, Electric, Heat Pump
- Pets Allowed: Yes
- Sewer: Public Sewer
- Utilities: Electricity Connected, Other, Sewer Connected, Water Connected
Amenities
- Association Amenities: Other
Finance and Tax Information
- Home Owners Association Fee Includes: Management, Other
- Home Owners Association Fee: 83.00
- Insurance Expense: 0.00
- Net Operating Income: 0.00
- Other Expense: 0.00
- Tax Year: 2024
Other Features
- Appliances: Dishwasher, Electric Water Heater, Other, Range
- Association Name: Association of Poinciana Villages / Shane Merali
- Association Phone: 863-427-0900
- Country: US
- Interior Features: Open Floorplan, Other, Thermostat, Walk-In Closet(s)
- Legal Description: POINCIANA V 2 NBD 1 PB 3 PG 69 BLK 600 LOT 4 34/26/28
- Levels: One
- Area Major: 34758 - Kissimmee / Poinciana
- Occupant Type: Vacant
- Parcel Number: 25-26-28-6100-0600-0040
- Possession: Close of Escrow
- Style: Other, Ranch, Traditional
- Zoning Code: RESI
Similar Properties
Nearby Subdivisions
Aden North At Westview
Aden South At Westview
Allamanda Grace At Crescent La
Blackstone Landing Ph 1
Blackstone Landing Ph 2
Blackstone Landing Ph 3
Brighton Landings Ph 1
Calla Lily Cove At Crescent La
Crepe Myrtle Cove Crescent Lak
Crescent Lakes
Dahlia Reserve At Crescent Lak
Emerald Lake
Fieldstone At Cypress Woods We
Hammock Trails
Hammock Trails Ph 2a A Rep
Hammock Trails Ph 2b Amd Rep
Heatherstone At Crescent Lakes
Laurel Run At Crescent Lakes
Little Creek Ph 2
Oaks At Cypress Woods The
Orchid Edge At Crescent Lakes
Overlook Reserve Ph 1
Peppertree At Cypress Woods
Pinehurst At Cypress Woods
Poinciana Village 1
Poinciana Vlg 2 Nbhd 3
Regency Pointe
St James Park
Stepping Stone
Stepping Stone Pod A Ph 2
Tamarind Parke At Cypress Wood
Trafalgar Village Ph 2
Trafalgar Village Ph 3
Westview 45s Aa
Westview 50s
Contact Info

- Eddie Otton, ABR,Broker,CIPS,GRI,PSA,REALTOR ®,e-PRO
- Mobile: 407.427.0880
- eddie@otton.us



