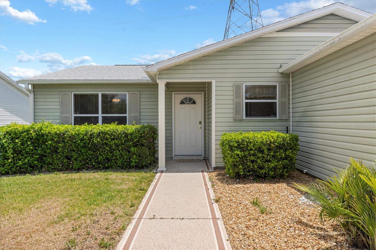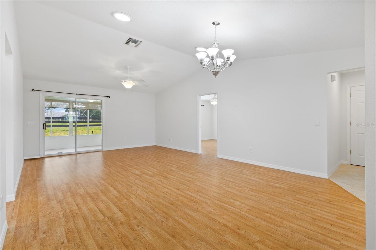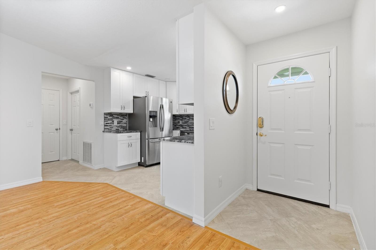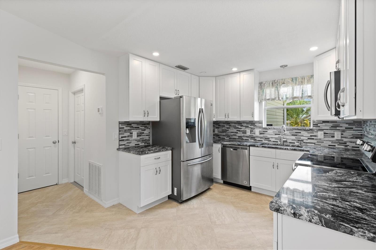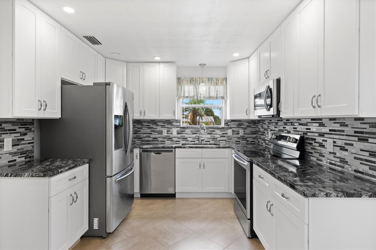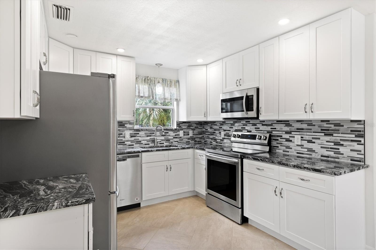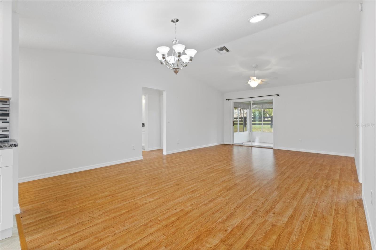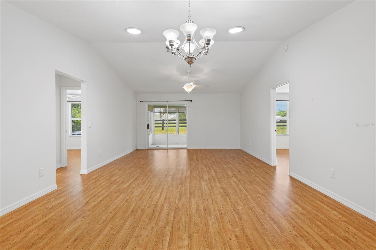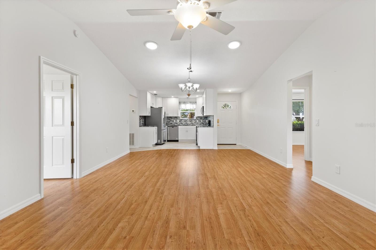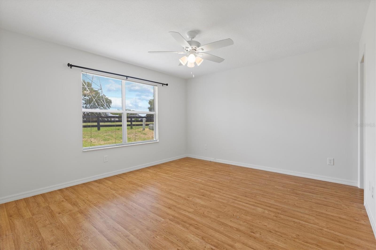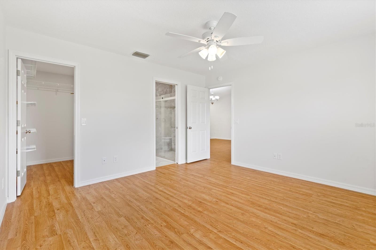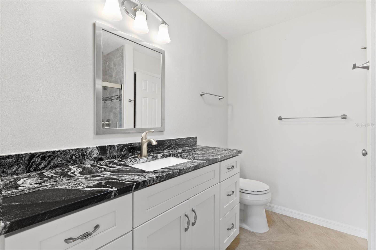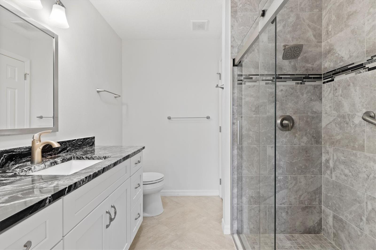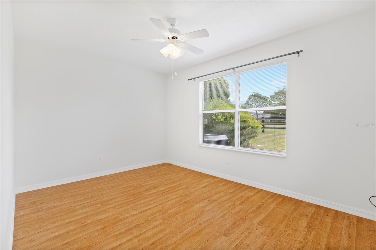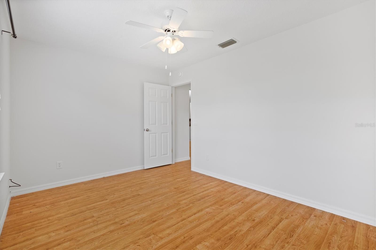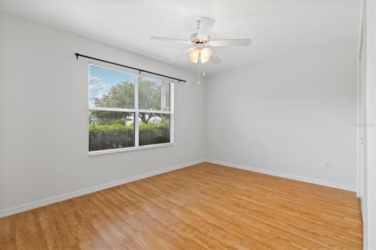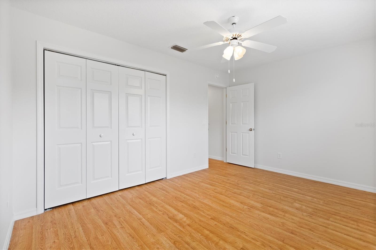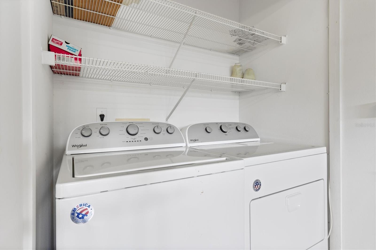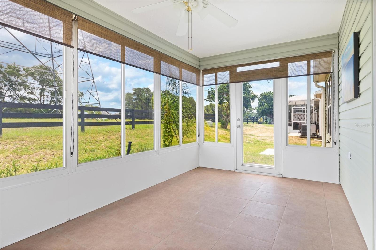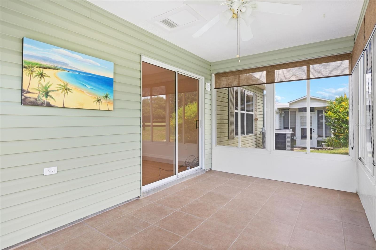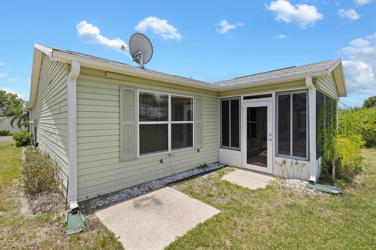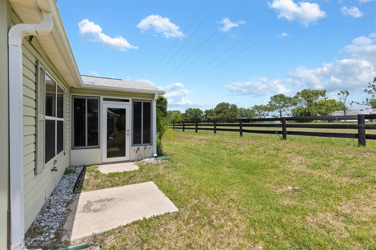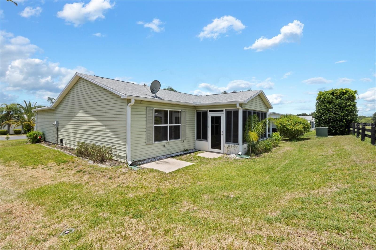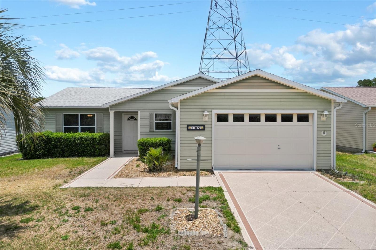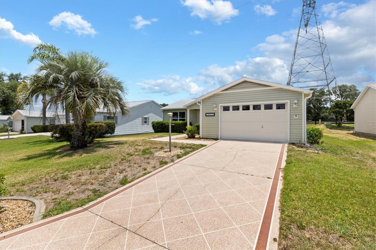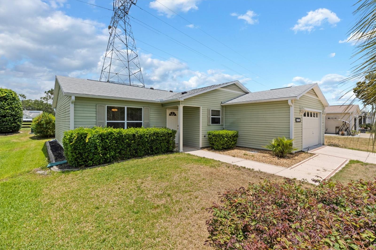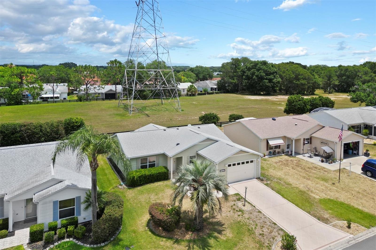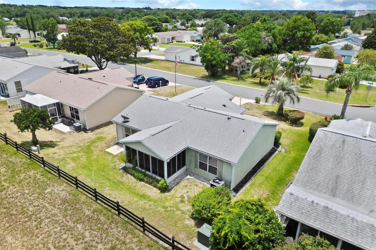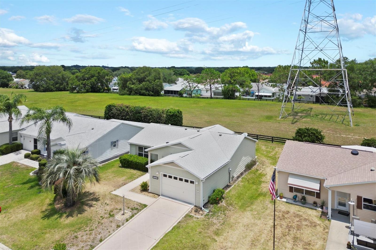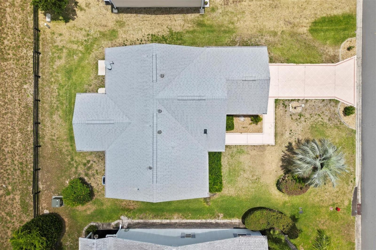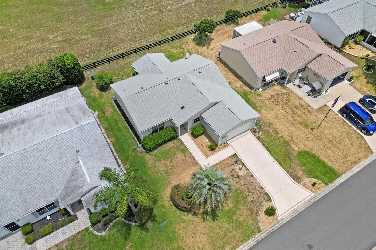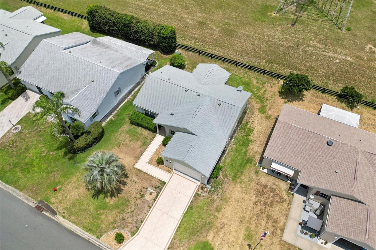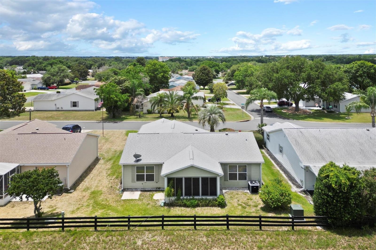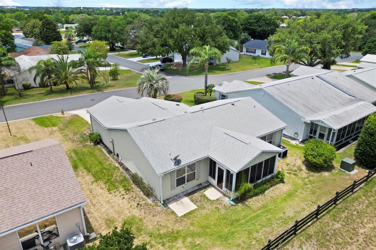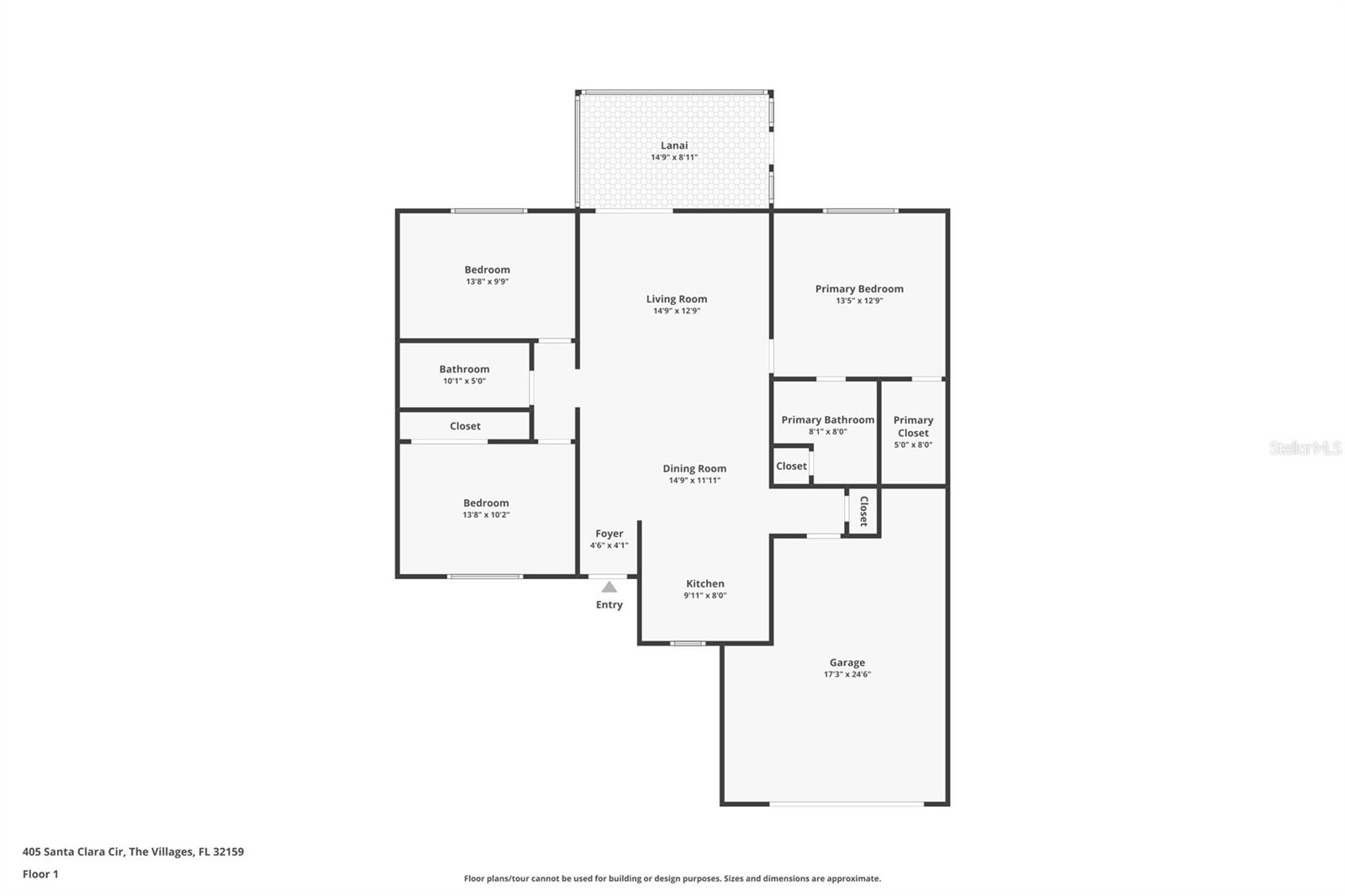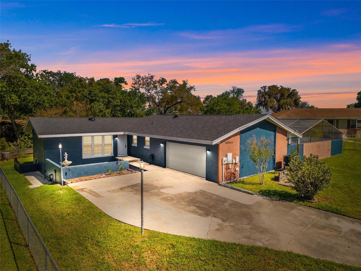405 Santa Clara Circle, THE VILLAGES, FL 32159
Property Photos
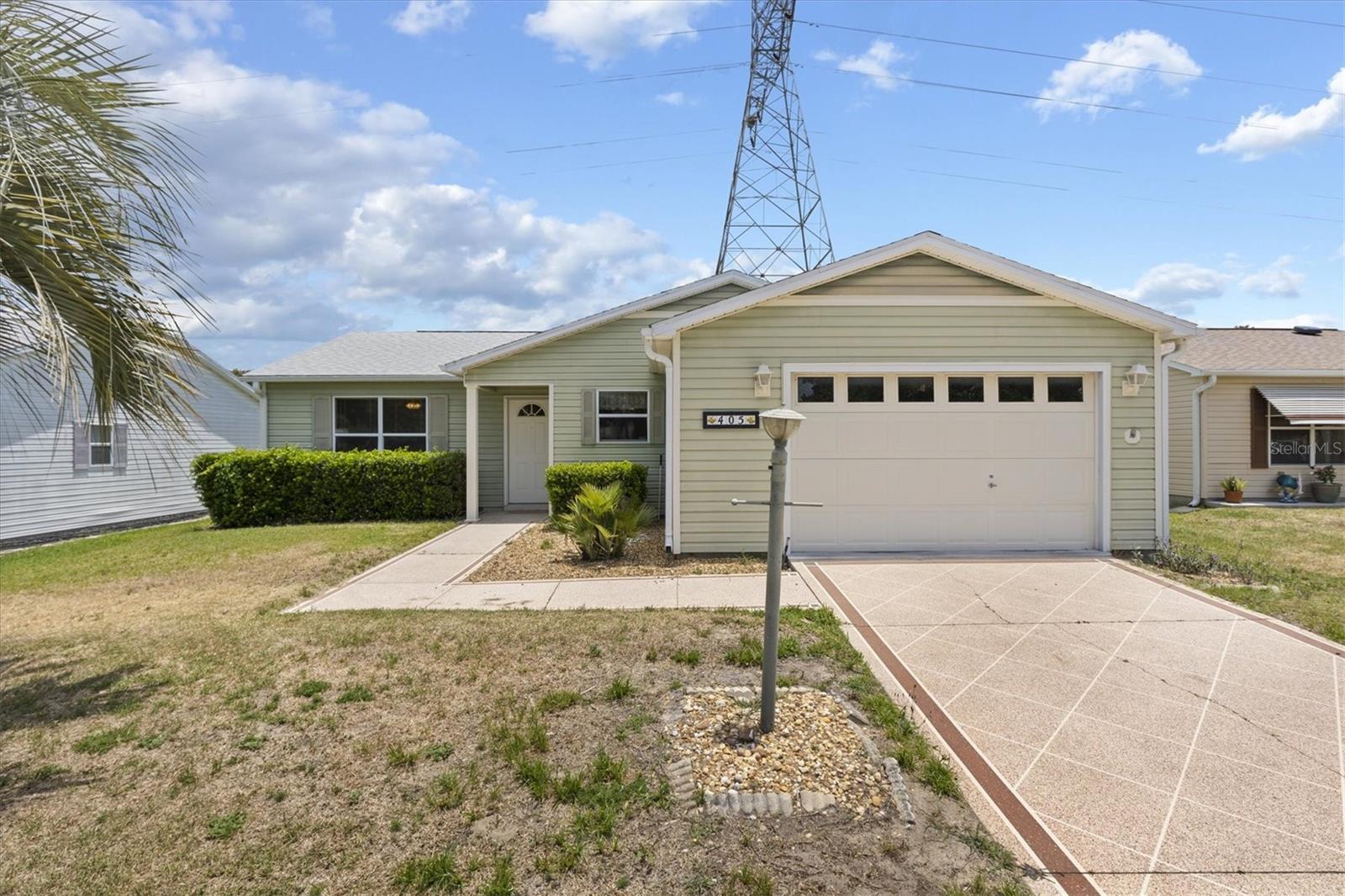
Would you like to sell your home before you purchase this one?
Priced at Only: $319,000
For more Information Call:
Address: 405 Santa Clara Circle, THE VILLAGES, FL 32159
Property Location and Similar Properties
- MLS#: G5081536 ( Residential )
- Street Address: 405 Santa Clara Circle
- Viewed: 7
- Price: $319,000
- Price sqft: $179
- Waterfront: No
- Year Built: 1996
- Bldg sqft: 1778
- Bedrooms: 3
- Total Baths: 2
- Full Baths: 2
- Garage / Parking Spaces: 1
- Days On Market: 200
- Additional Information
- Geolocation: 28.9249 / -81.9563
- County: LAKE
- City: THE VILLAGES
- Zipcode: 32159
- Subdivision: The Villages
- Provided by: KELLER WILLIAMS CORNERSTONE RE
- Contact: Karen Kamperman
- 352-233-2200

- DMCA Notice
-
DescriptionNO BOND 3/2 Maverick home in the Village of Rio Ponderosa. Roof 2018, HVAC 2021. Open and Split floorplan Featuring wood look laminate floors, with ceiling fans with light kits throughout. 2 Solar tubes in the living area and one in each of the bathrooms. The kitchen boasts stainless steel appliances, granite counter tops, glass tile backsplash, pantry closet and additional storage in ceiling high cabinets. Sliding doors lead to your temperature controlled lanai with roll down shades where you can relax with no homes behind. The primary bedroom includes a walk in closet and ensuite bath with updated vanity with granite countertops, and linen closet. The guest bath has an updated shower. The third bedroom has no closet. Easy access by golf cart to both Spanish Springs Town Center and Lake Sumter Landing for dining, entertainment, and shopping. De La Vista Executive Golf Course is just a mile away. Call now to schedule your private showing and start living the Villages Dream! Please watch the video of this beautiful home.
Payment Calculator
- Principal & Interest -
- Property Tax $
- Home Insurance $
- HOA Fees $
- Monthly -
Features
Building and Construction
- Builder Model: Maverick 3
- Covered Spaces: 0.00
- Exterior Features: Rain Gutters, Sidewalk, Sliding Doors
- Flooring: Laminate
- Living Area: 1217.00
- Roof: Shingle
Garage and Parking
- Garage Spaces: 1.00
- Parking Features: Driveway, Golf Cart Parking
Eco-Communities
- Pool Features: In Ground
- Water Source: Public
Utilities
- Carport Spaces: 0.00
- Cooling: Central Air
- Heating: Heat Pump
- Pets Allowed: Yes
- Sewer: Public Sewer
- Utilities: Cable Available, Electricity Available, Phone Available, Sewer Connected, Water Connected
Amenities
- Association Amenities: Basketball Court, Fitness Center, Golf Course, Park, Pickleball Court(s), Pool, Racquetball, Recreation Facilities, Shuffleboard Court, Tennis Court(s), Trail(s)
Finance and Tax Information
- Home Owners Association Fee Includes: Pool, Recreational Facilities
- Home Owners Association Fee: 0.00
- Net Operating Income: 0.00
- Tax Year: 2023
Other Features
- Appliances: Dishwasher, Disposal, Dryer, Electric Water Heater, Microwave, Range, Refrigerator, Washer
- Country: US
- Interior Features: Ceiling Fans(s), Split Bedroom, Vaulted Ceiling(s), Walk-In Closet(s), Window Treatments
- Legal Description: LOT 112 THE VILLAGES OF SUMTER UNIT 4 P LAT BOOK 4 PAGES 104-104D
- Levels: One
- Area Major: 32159 - Lady Lake (The Villages)
- Occupant Type: Vacant
- Parcel Number: D13D112
- Style: Contemporary
- Zoning Code: R-1
Similar Properties
Nearby Subdivisions
Lady Lake Orange Blossom Garde
Not On List
Orange Blossom Gardens
Orange Blossom Gardens Courtya
Orange Blossom Gardens Un 18
Sumter Villa De La Vista South
Sumter Villages
Sumter Vlgs Rio Grande Cty
The Villages
The Villages Of Sumter
The Villages Of Sumter Villa D
The Villages Sumter
Village Hacienda North Distric
Villages
Villages Lady Lake
Villages Of Sumter
Villages Of Sumter Villa San A
Villages Of Sumter Villa Tierr
Villages Sumter
Villagessumter
Villagessumter Un 13
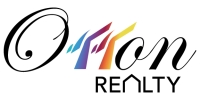
- Eddie Otton, ABR,Broker,CIPS,GRI,PSA,REALTOR ®,e-PRO
- Mobile: 407.427.0880
- eddie@otton.us


