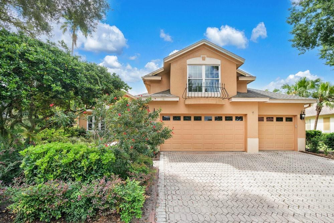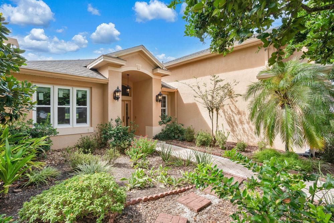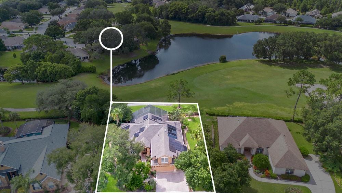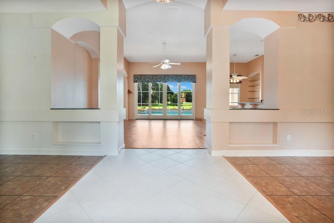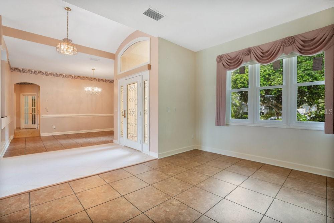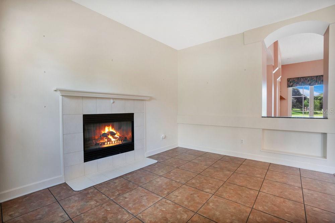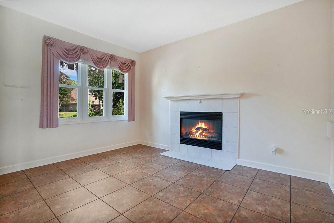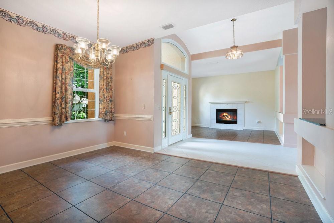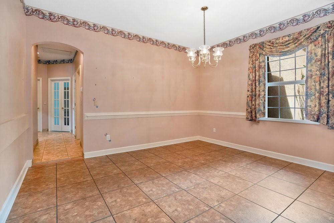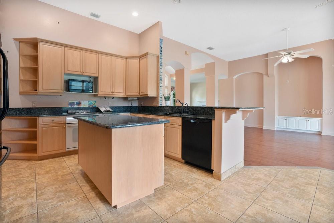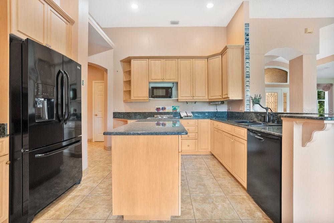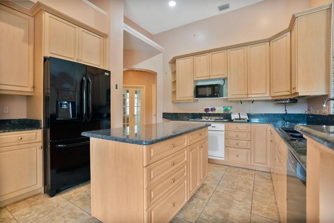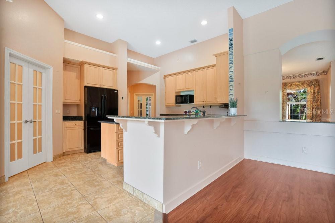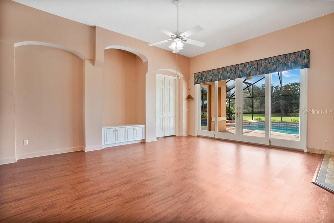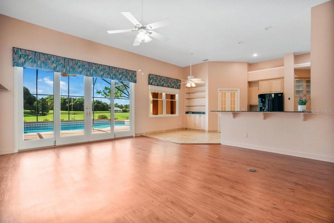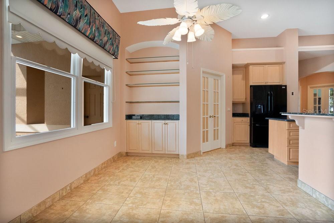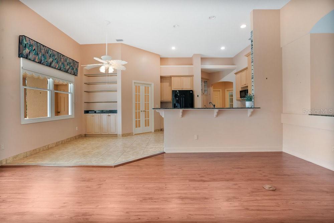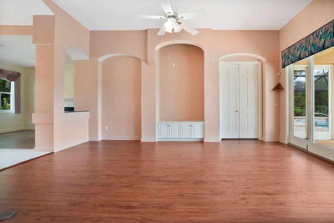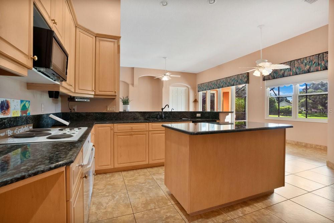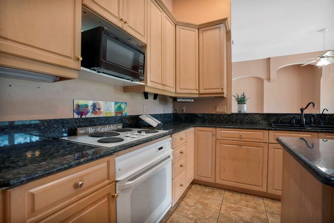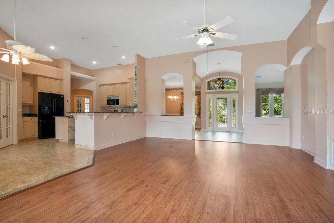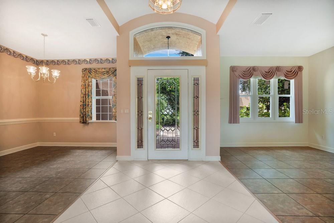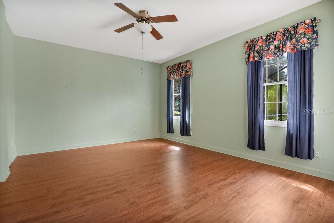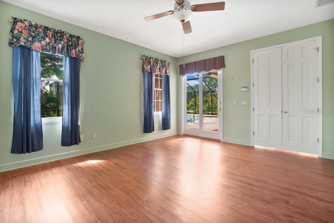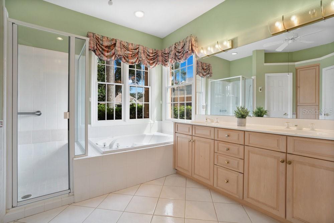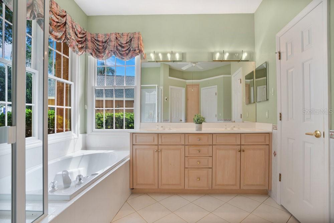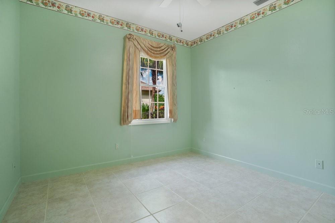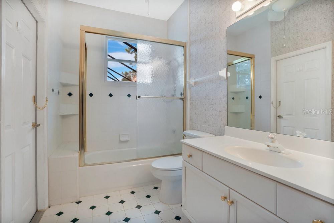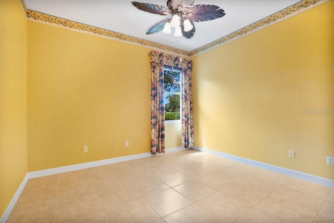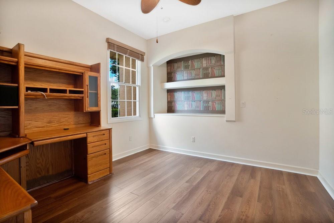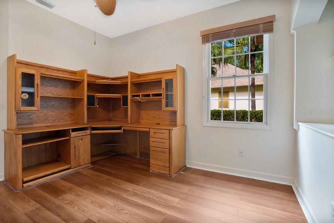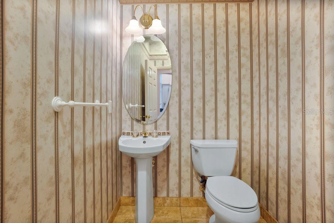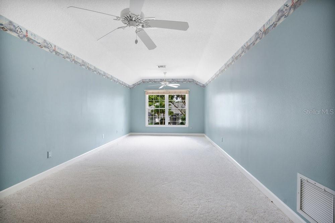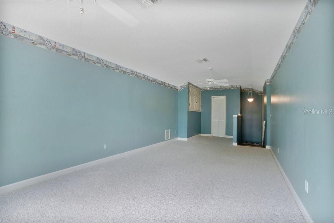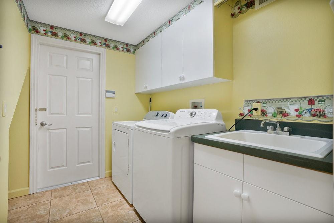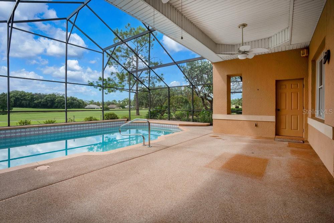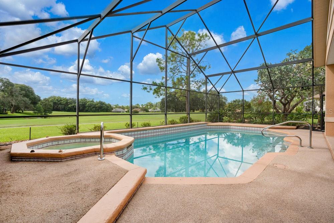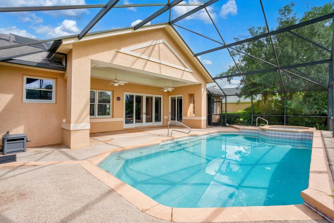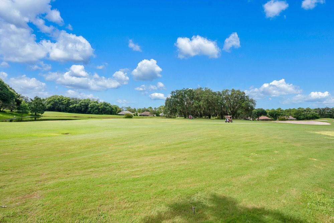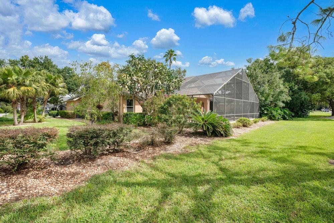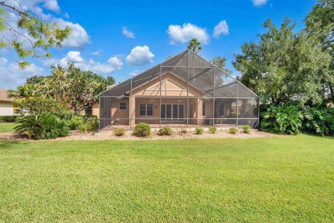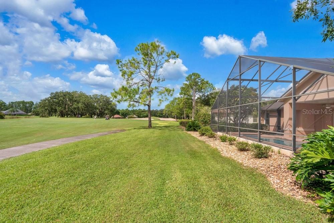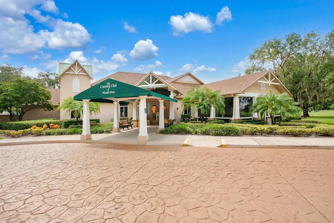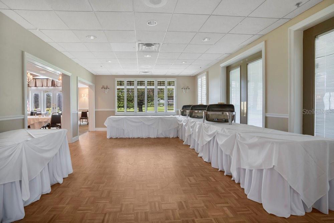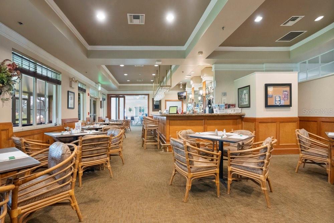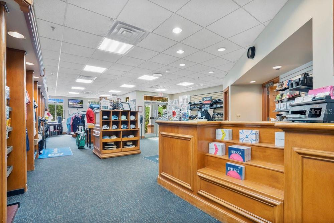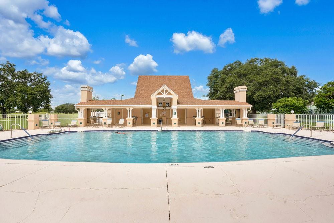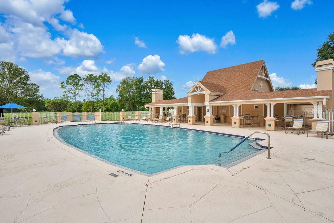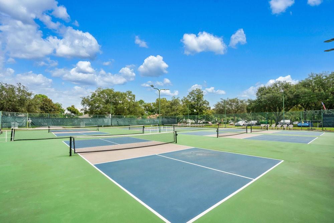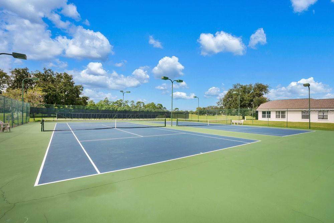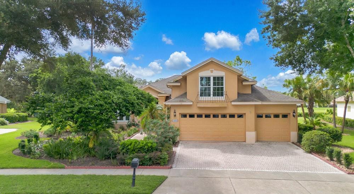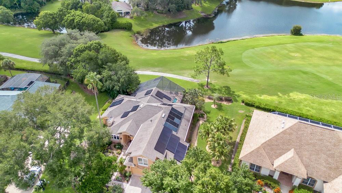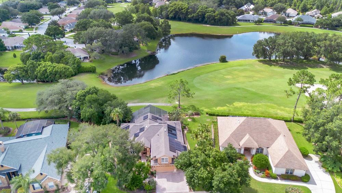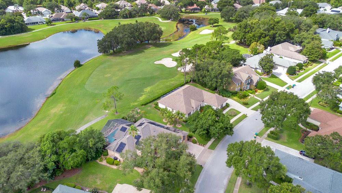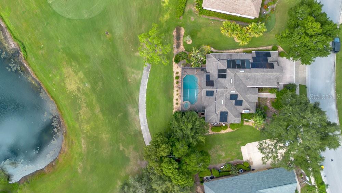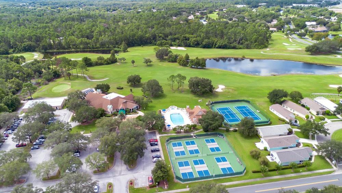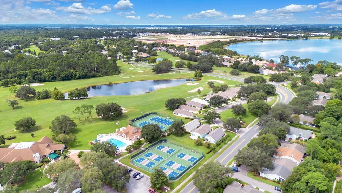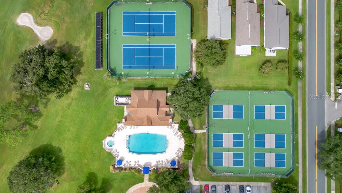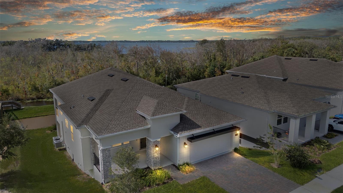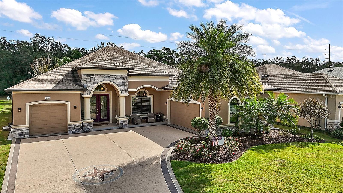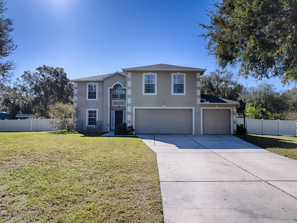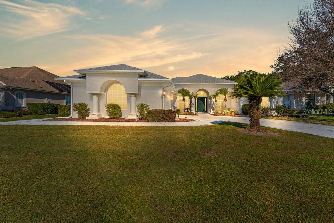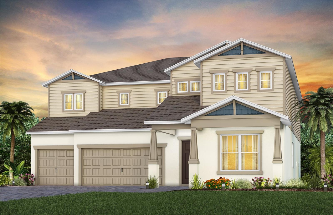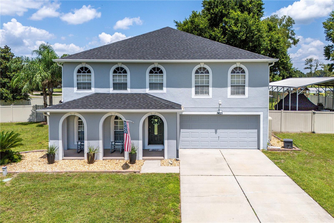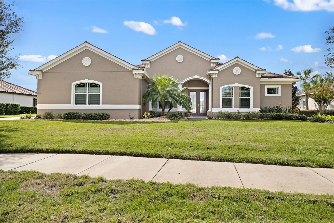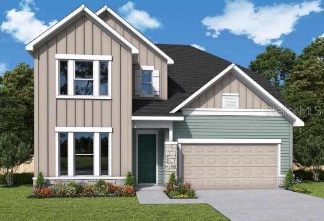5008 Greenbriar Trail, MOUNT DORA, FL 32757
Property Photos
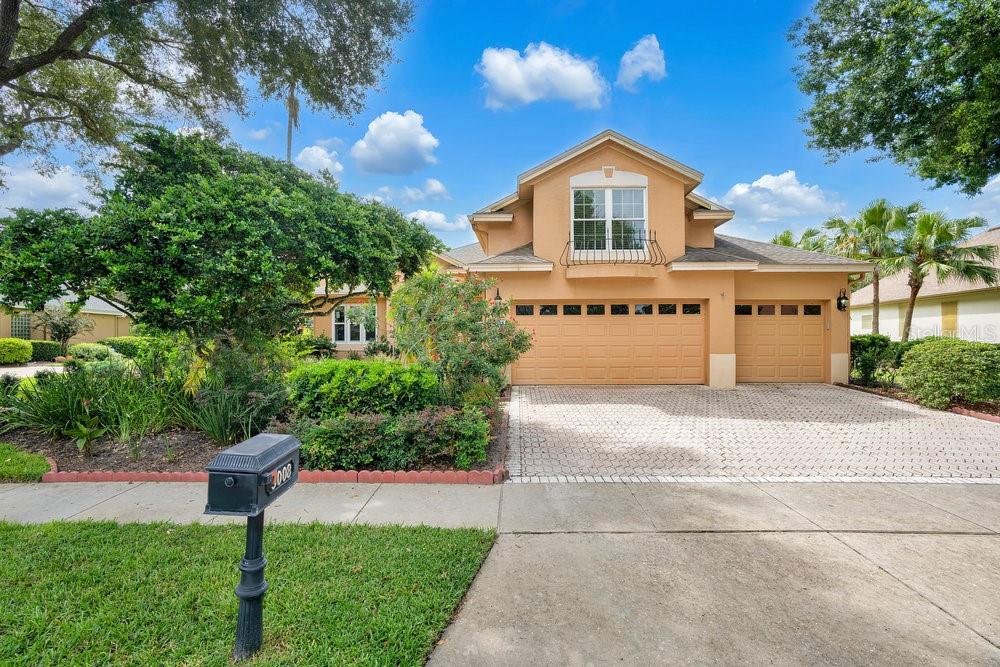
Would you like to sell your home before you purchase this one?
Priced at Only: $660,000
For more Information Call:
Address: 5008 Greenbriar Trail, MOUNT DORA, FL 32757
Property Location and Similar Properties
- MLS#: G5086453 ( Residential )
- Street Address: 5008 Greenbriar Trail
- Viewed: 11
- Price: $660,000
- Price sqft: $186
- Waterfront: No
- Year Built: 1995
- Bldg sqft: 3540
- Bedrooms: 3
- Total Baths: 3
- Full Baths: 2
- 1/2 Baths: 1
- Garage / Parking Spaces: 3
- Days On Market: 118
- Additional Information
- Geolocation: 28.826 / -81.618
- County: LAKE
- City: MOUNT DORA
- Zipcode: 32757
- Subdivision: Mount Dora Country Club Mount
- Elementary School: Round Lake Elem
- Middle School: Mount Dora Middle
- High School: Mount Dora High
- Provided by: RE/MAX PREMIER REALTY
- Contact: Holly A. Farley
- 352-735-4060

- DMCA Notice
-
DescriptionENTIRE FIRST FLOOR HAS BEEN FRESHLY PAINTED IN A NEUTRAL COLOR (NOV 2024)! Solar Panels installed in 2023/2024! This exquisite home, located on the 11th fairway at the Country Club of Mount Dora, offers a unique blend of luxury and comfort in the highly sought after Greenbriar Community. Featuring 3 bedrooms, 2.5 baths, and a versatile den that can easily serve as a 4th bedroom. This property boasts stunning views of the 11th fairway, as well as a pond. The spacious living and family rooms provide ample space for relaxation, while the second floor flex space offers additional storage or the perfect spot for a home office. Known for its festive holiday luminaries, friendly neighbors, and vibrant social events, the Greenbriar Community in CCMD provides a warm and welcoming atmosphere. With easy access to downtown Mount Doras annual festivals and events, as well as the 429 leading to Orlando International Airport and local attractions, this home is ideal for those seeking both tranquility and convenience. Dont miss the opportunity to make this your dream home at the Country Club of Mount Dora!
Payment Calculator
- Principal & Interest -
- Property Tax $
- Home Insurance $
- HOA Fees $
- Monthly -
Features
Building and Construction
- Covered Spaces: 0.00
- Exterior Features: Irrigation System, Rain Gutters, Sidewalk
- Flooring: Carpet, Ceramic Tile, Laminate
- Living Area: 2890.00
- Roof: Shingle
Land Information
- Lot Features: City Limits, Landscaped, On Golf Course, Sidewalk, Paved
School Information
- High School: Mount Dora High
- Middle School: Mount Dora Middle
- School Elementary: Round Lake Elem
Garage and Parking
- Garage Spaces: 3.00
Eco-Communities
- Pool Features: Gunite, In Ground
- Water Source: Public
Utilities
- Carport Spaces: 0.00
- Cooling: Central Air
- Heating: Central, Electric
- Pets Allowed: Breed Restrictions
- Sewer: Public Sewer
- Utilities: BB/HS Internet Available, Cable Available, Electricity Connected
Finance and Tax Information
- Home Owners Association Fee: 240.00
- Net Operating Income: 0.00
- Tax Year: 2023
Other Features
- Appliances: Dishwasher, Dryer, Electric Water Heater, Microwave, Range, Range Hood, Refrigerator, Washer
- Association Name: Jake Chamness
- Association Phone: 352-383-0363
- Country: US
- Interior Features: Built-in Features, Ceiling Fans(s), Eat-in Kitchen, High Ceilings, Primary Bedroom Main Floor, Solid Wood Cabinets, Split Bedroom, Stone Counters, Window Treatments
- Legal Description: MOUNT DORA THE COUNTRY CLUB OF MOUNT DORA PHASE II-2 SUB LOT 25 BLK E PB 34 PGS 59-62 ORB 1506 PG 1669
- Levels: One
- Area Major: 32757 - Mount Dora
- Occupant Type: Vacant
- Parcel Number: 20-19-27-1525-00E-02500
- View: Golf Course, Pool
- Views: 11
- Zoning Code: PUD
Similar Properties
Nearby Subdivisions
0
000000
0001
0003
Billingsleys Acres
Cottages On 11th
Country Club Mount Dora Ph 02
Country Club Mount Dora Ph 020
Country Club Of Mount Dora
Country Club Of Mount Dora Ph
Dora Manor
Dora Manor Sub
Dora Parc
Elysium Club
Foothills Of Mount Dora
Golden Heights
Golden Heights First Add
Golden Heights Second Add
Golden Heights Third Add
Golden Isle
Greater Country Estates
Hacindas Bon Del Pinos
Hillside Estates
Holly Estates
Jamesons Replat Blk A
Lake Dora Pines
Lake Forest Sub
Lake Gertrude Estates
Lake Jem Villa
Lake Ola
Lake Ola Carlton Estates
Lakes Of Mount Dora
Lakes Of Mount Dora Ph 02
Lakes Of Mount Dora Ph 3b
Lakes Of Mount Dora Ph 3d
Lakes Of Mount Dora Phase 4a
Lakesmount Dora Ph 2
Lakesmount Dora Ph 3b
Lakesmount Dora Ph 3d
Lakesmount Dora Ph 4b
Lakesmount Dora Ph 5c
Lancaster At Loch Leven
Loch Leven
Loch Leven Ph 02
Marley
Martin Preserve C
Martins Preserve C
Mount Dora
Mount Dora Alta Vista
Mount Dora Belmont Sub
Mount Dora Chautauqua Overlook
Mount Dora Cobblehill Sub
Mount Dora Country Club Mount
Mount Dora Country Club Of Mou
Mount Dora Dickerman Sub
Mount Dora Donnelly Village
Mount Dora Dorset Mount Dora
Mount Dora Eudora Chase Sub
Mount Dora Forest Heights
Mount Dora Gardners
Mount Dora Grandview Gardens
Mount Dora Heights
Mount Dora Hidell Sub
Mount Dora Lancaster At Loch L
Mount Dora Loch Leven Ph 03 Lt
Mount Dora Loch Leven Ph 04 Lt
Mount Dora Loch Leven Ph 05
Mount Dora Mount Dora Heights
Mount Dora Mrs S D Shorts
Mount Dora Overlook At Mount D
Mount Dora Pinecrest
Mount Dora Pinecrest Sub
Mount Dora Proper
Mount Dora Rileys
Mt Dora Country Club Mt Dora P
Nccb
None
Oakes Sub
Oakfield At Mount Dora
Orange Lake Estates Sub
Seasons At Wekiva Ridge
Sloewood East
Stoneybrook Hills
Stoneybrook Hills 18
Stoneybrook Hills A
Sullivan Ranch
Sullivan Ranch Rep Sub
Sullivan Ranch Sub
Summerbrooke
Summerbrooke Ph 4
Summerviewwolf Crk Rdg Ph 2a
Summerviewwolf Crk Rdg Ph 2b
Sylvan Shores
Tangerine
Timberwalk
Timberwalk Phase 1
Tmberwalk
Triangle Acres
Vibrod Sub
Village Grove Un 1
West Sylvan Shores
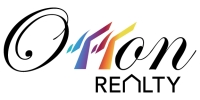
- Eddie Otton, ABR,Broker,CIPS,GRI,PSA,REALTOR ®,e-PRO
- Mobile: 407.427.0880
- eddie@otton.us


