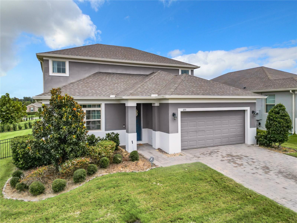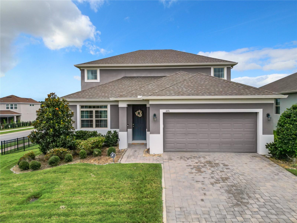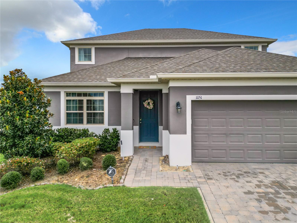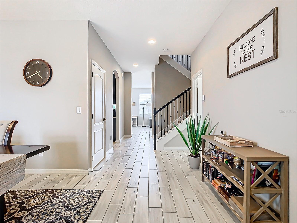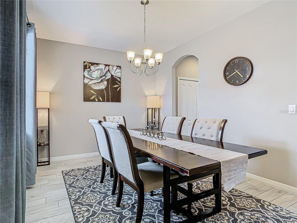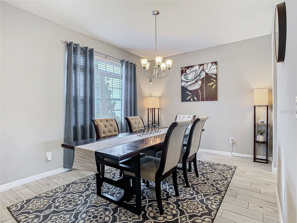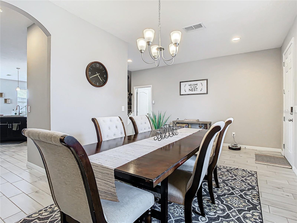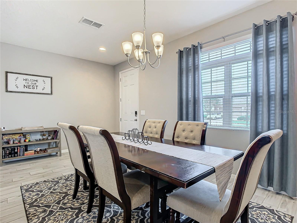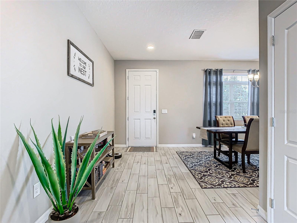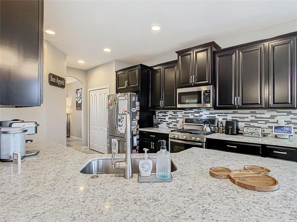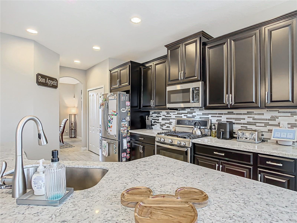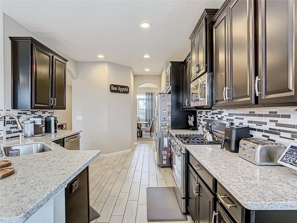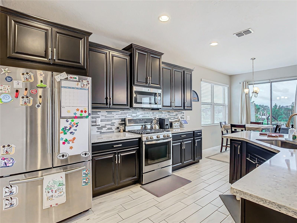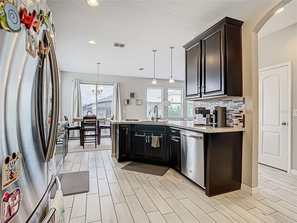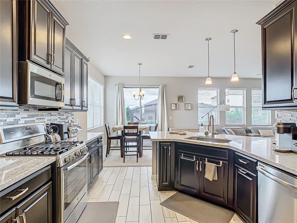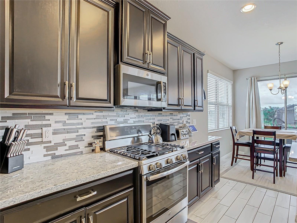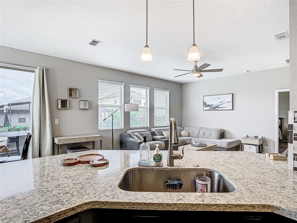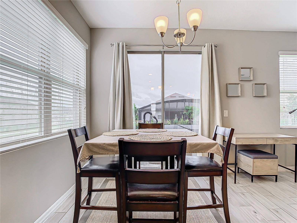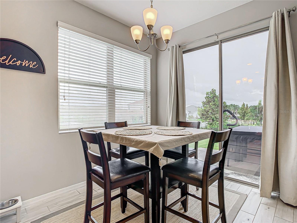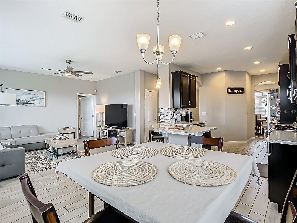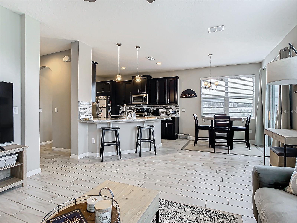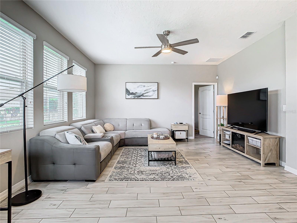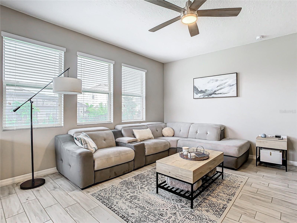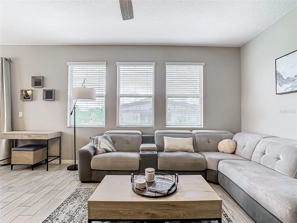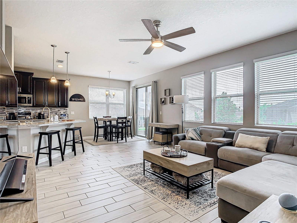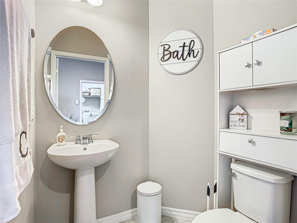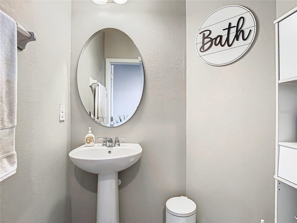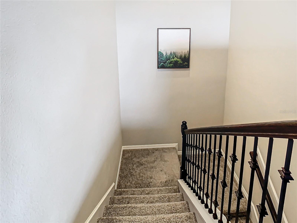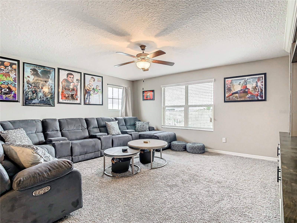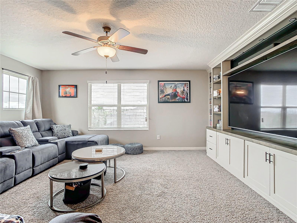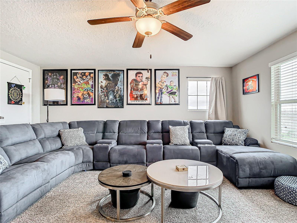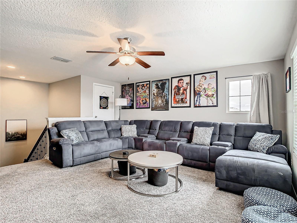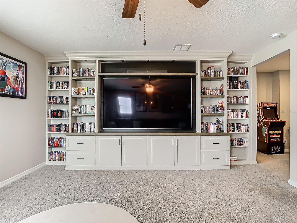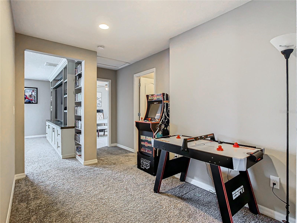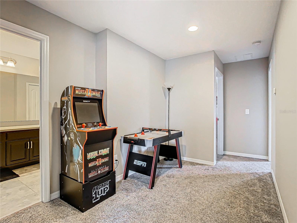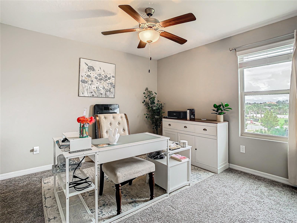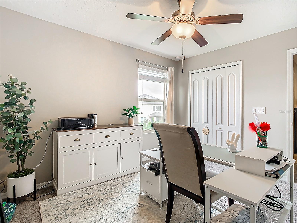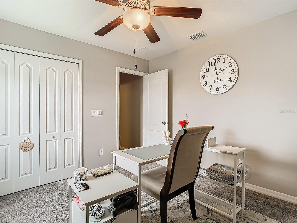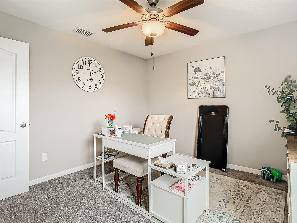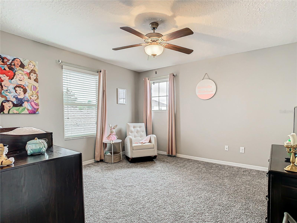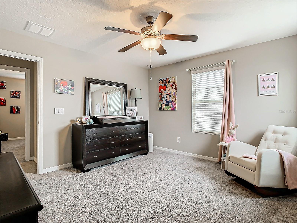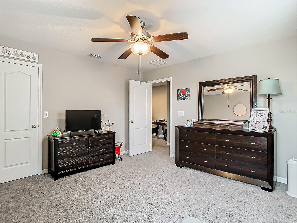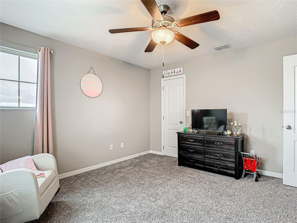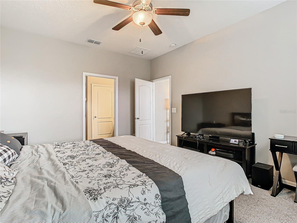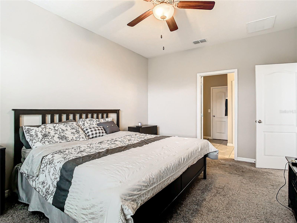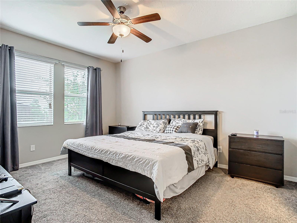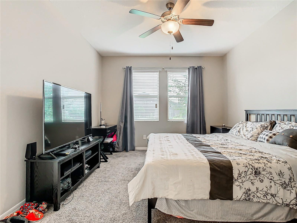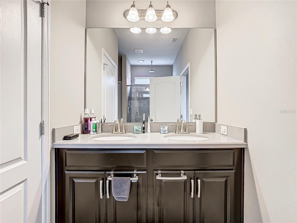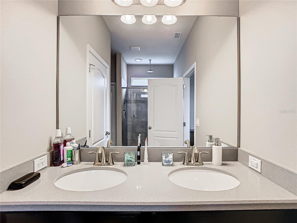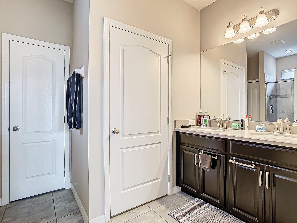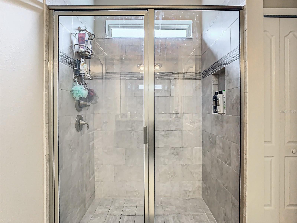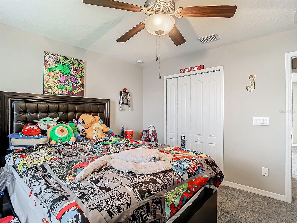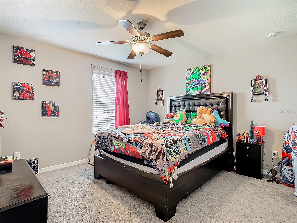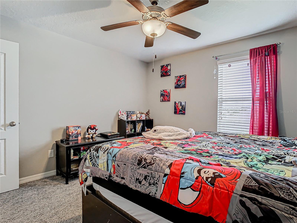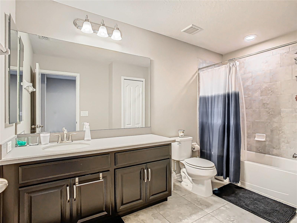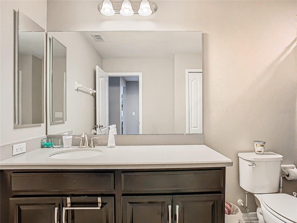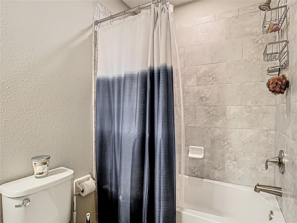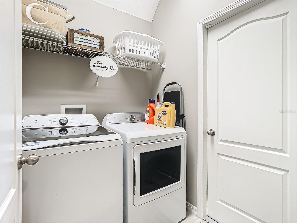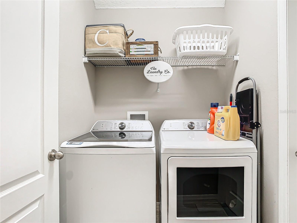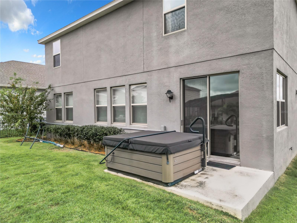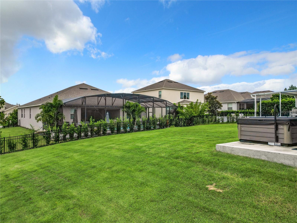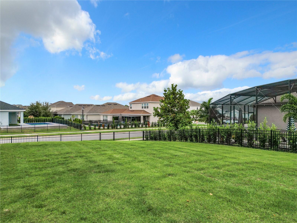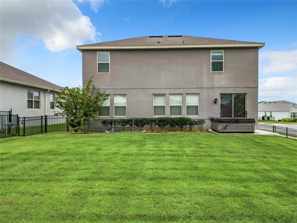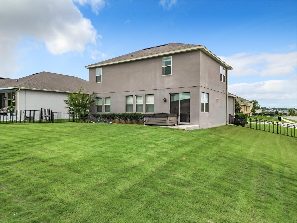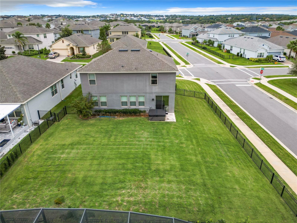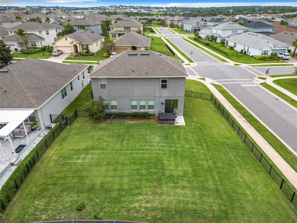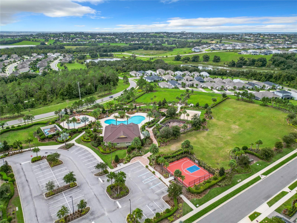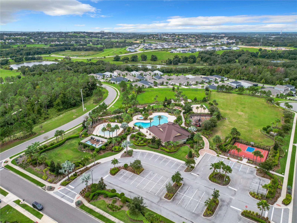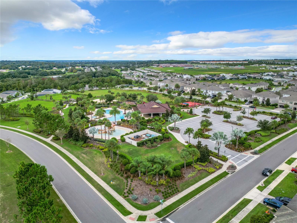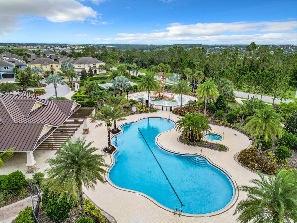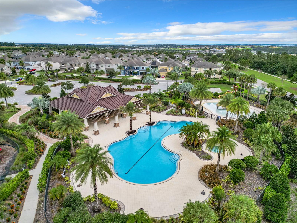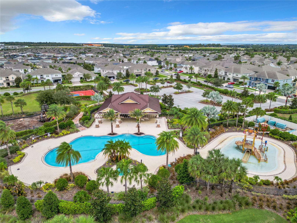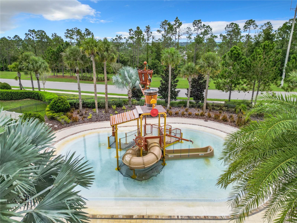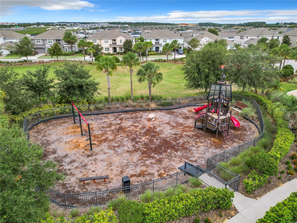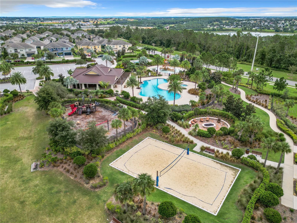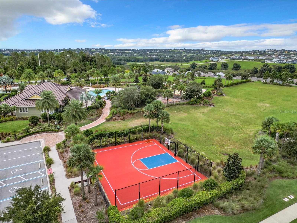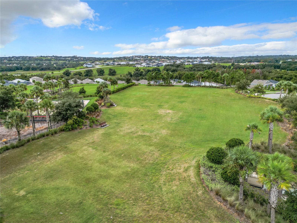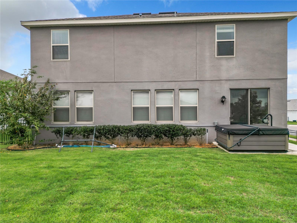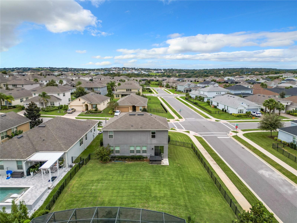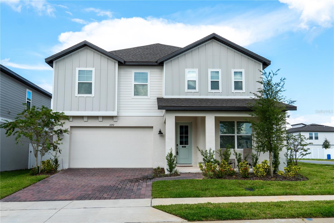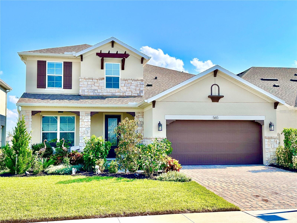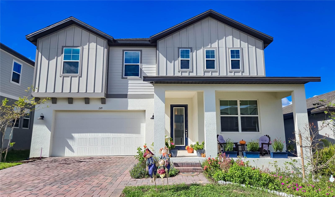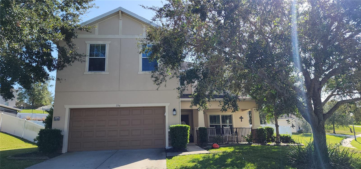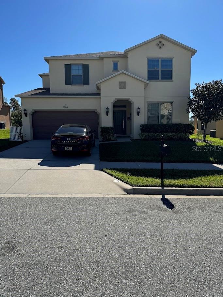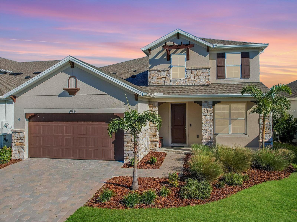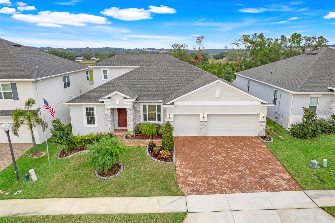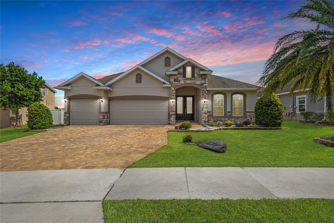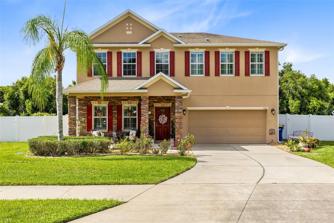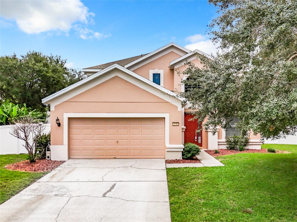1051 Nathan Ridge, CLERMONT, FL 34715
Property Photos
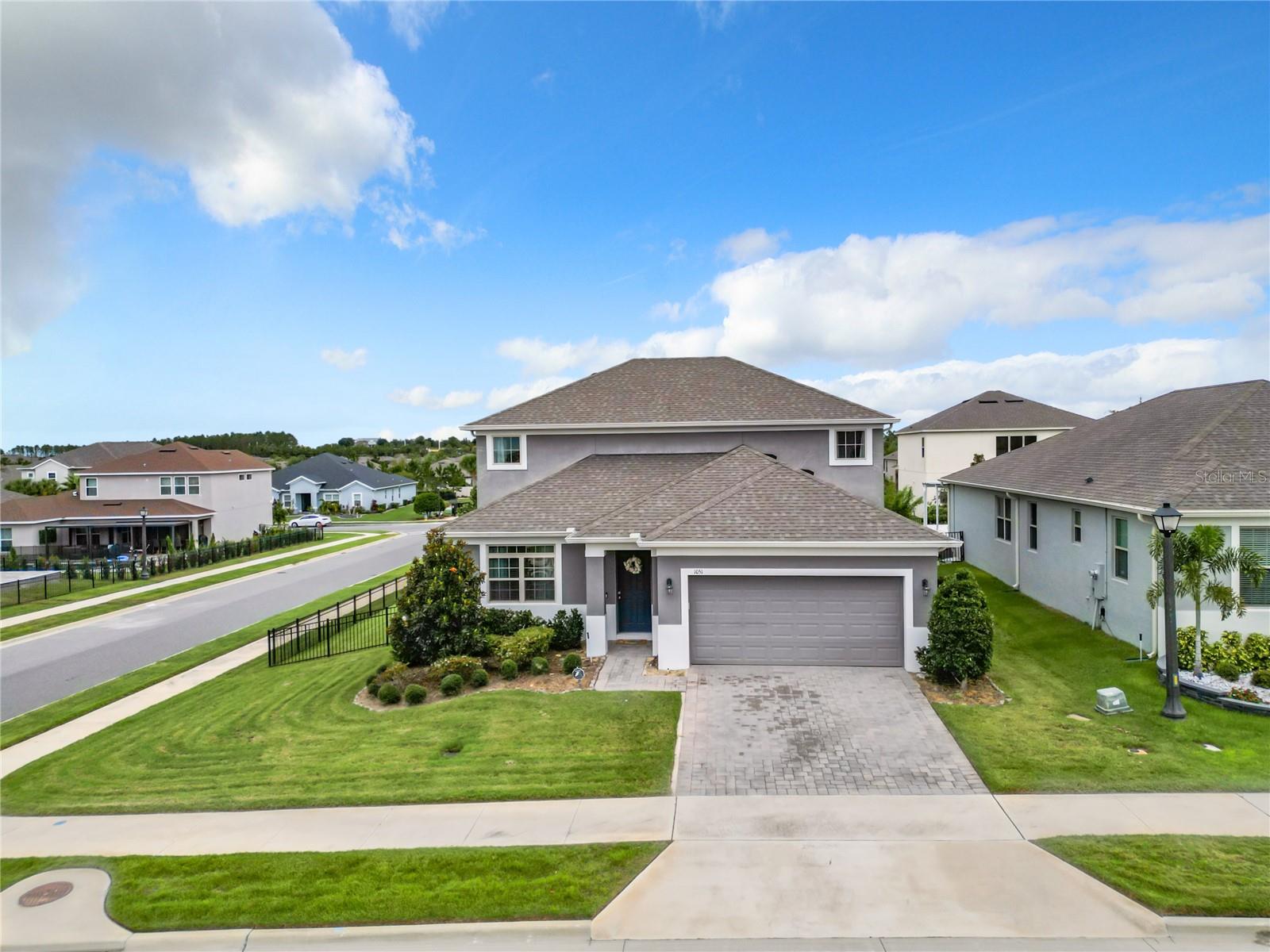
Would you like to sell your home before you purchase this one?
Priced at Only: $609,900
For more Information Call:
Address: 1051 Nathan Ridge, CLERMONT, FL 34715
Property Location and Similar Properties
- MLS#: G5088069 ( Residential )
- Street Address: 1051 Nathan Ridge
- Viewed: 5
- Price: $609,900
- Price sqft: $203
- Waterfront: No
- Year Built: 2018
- Bldg sqft: 3000
- Bedrooms: 4
- Total Baths: 3
- Full Baths: 2
- 1/2 Baths: 1
- Garage / Parking Spaces: 2
- Days On Market: 74
- Additional Information
- Geolocation: 28.5808 / -81.7107
- County: LAKE
- City: CLERMONT
- Zipcode: 34715
- Subdivision: Highland Ranch The Canyons
- Elementary School: Grassy Lake Elementary
- Middle School: East Ridge Middle
- High School: Lake Minneola High
- Provided by: SUNSHINE STATE REALTY
- Contact: Ashlee Mohammed
- 352-717-2000

- DMCA Notice
-
DescriptionThis stunning 4 bedroom residence is ready for its new owners! As you step inside, youre greeted by a spacious foyer and an elegant dining room to your left. The kitchen seamlessly flows into the living room, making it perfect for entertaining family and friends. The thoughtfully placed primary bedroom is conveniently located downstairs, providing a private retreat away from the other three bedrooms. Upstairs, youll find a generous loftideal for game nights or movie marathonsalong with three additional bedrooms and a convenient guest bath. Step outside to discover a spacious, fenced backyard, perfect for outdoor activities and relaxation. Highland Ranch is a highly desirable community, offering an array of amenities including a community pool, splash pad, playground, basketball courts, and scenic walking trails. Plus, youll enjoy a central location with easy access to the turnpike, downtown Clermont, waterfront parks, theme parks, and more! Dont miss out on this incredible opportunity! Call today for your private showing!
Payment Calculator
- Principal & Interest -
- Property Tax $
- Home Insurance $
- HOA Fees $
- Monthly -
Features
Building and Construction
- Covered Spaces: 0.00
- Exterior Features: Sidewalk, Sliding Doors
- Fencing: Fenced, Other
- Flooring: Carpet, Tile
- Living Area: 2560.00
- Roof: Shingle
Land Information
- Lot Features: Corner Lot, Sidewalk
School Information
- High School: Lake Minneola High
- Middle School: East Ridge Middle
- School Elementary: Grassy Lake Elementary
Garage and Parking
- Garage Spaces: 2.00
Eco-Communities
- Water Source: Public
Utilities
- Carport Spaces: 0.00
- Cooling: Central Air
- Heating: Central
- Pets Allowed: Yes
- Sewer: Public Sewer
- Utilities: Electricity Connected, Natural Gas Connected, Sewer Connected
Finance and Tax Information
- Home Owners Association Fee: 124.00
- Net Operating Income: 0.00
- Tax Year: 2023
Other Features
- Appliances: Dishwasher, Microwave, Range, Refrigerator
- Association Name: Beacon Community Managament
- Country: US
- Interior Features: Primary Bedroom Main Floor, Walk-In Closet(s)
- Legal Description: HIGHLAND RANCH THE CANYONS PHASE 3 PB 68 PG 68-71 LOT 241 ORB 5075 PG 747 ORB 6052 PG 385
- Levels: Two
- Area Major: 34715 - Minneola
- Occupant Type: Owner
- Parcel Number: 15-22-26-0155-000-24100
Similar Properties
Nearby Subdivisions
Apshawa Acres
Arborwood Ph 1b Ph 2
Arborwood Ph 1b Ph 2
Arrowtree Reserve Ph Ii Sub
Clermont Verde Ridge
Eastridge
Highland Ranch Primary Ph 1
Highland Ranch The Canyons
Highland Ranch The Canyons Pha
Hills Of Minneola
Howey Sub
Lake Shepherd Shores
None
Sugarloaf Meadow Sub
Villagesminneola Hills Ph 1a
Villagesminneola Hills Ph 1b
Vintner Reserve
Wolfhead Ridge
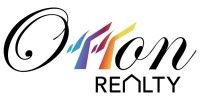
- Eddie Otton, ABR,Broker,CIPS,GRI,PSA,REALTOR ®,e-PRO
- Mobile: 407.427.0880
- eddie@otton.us


