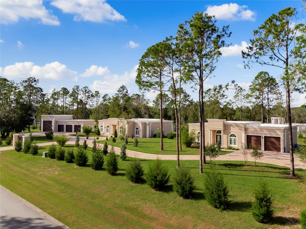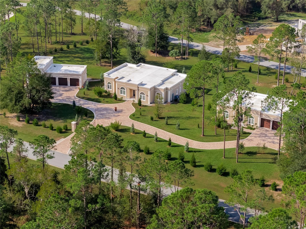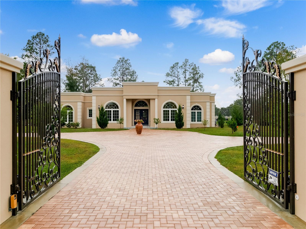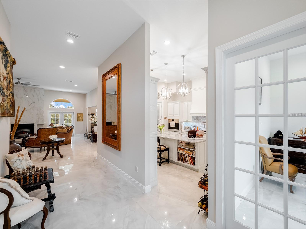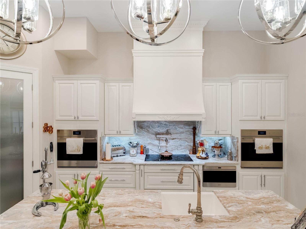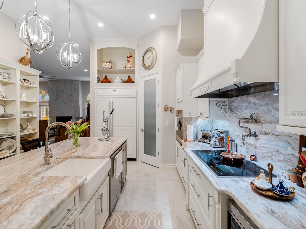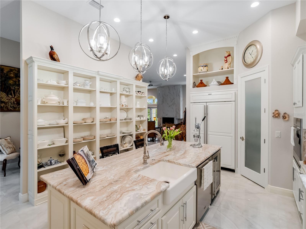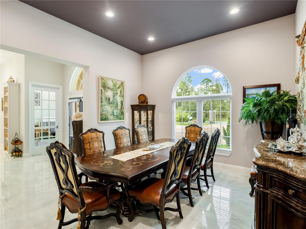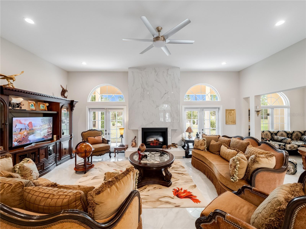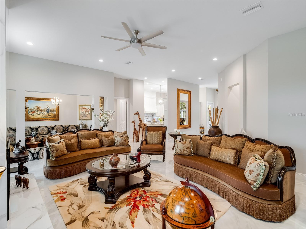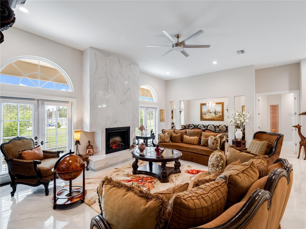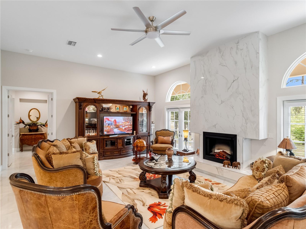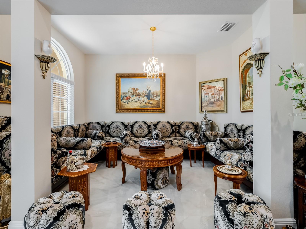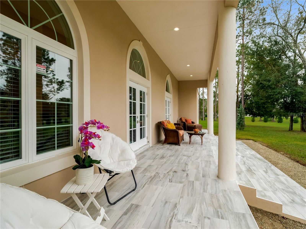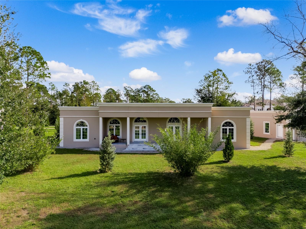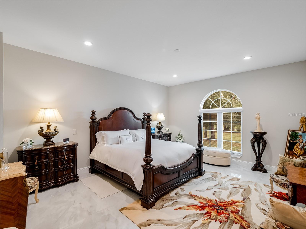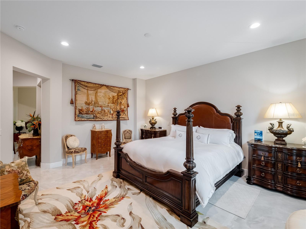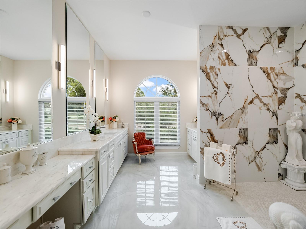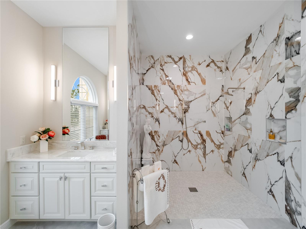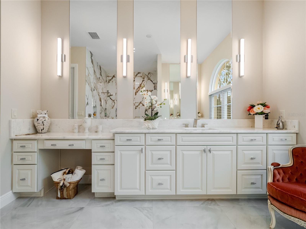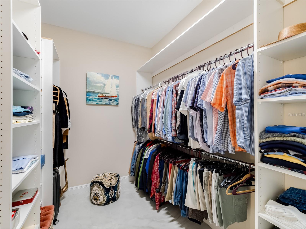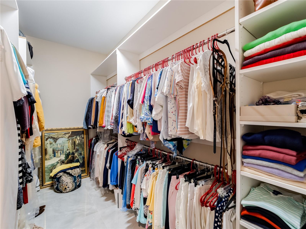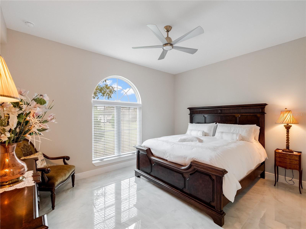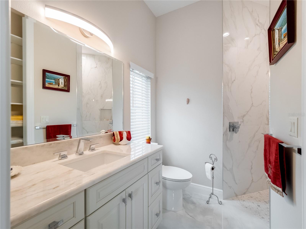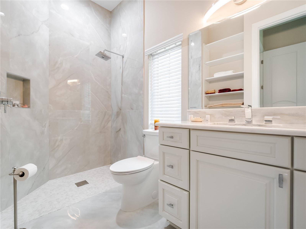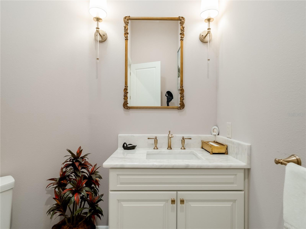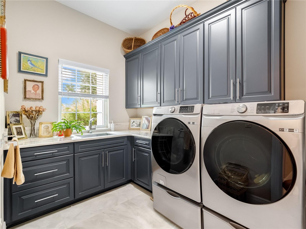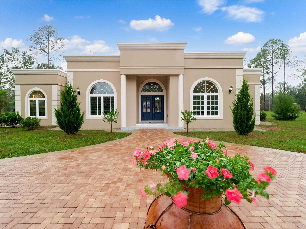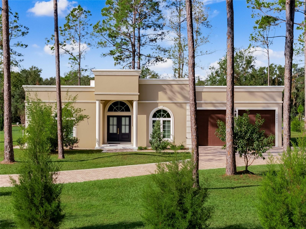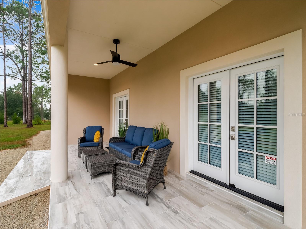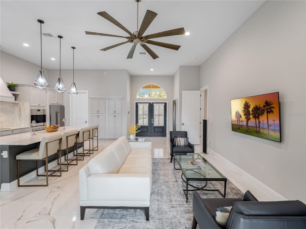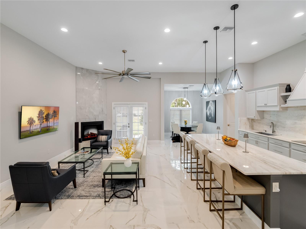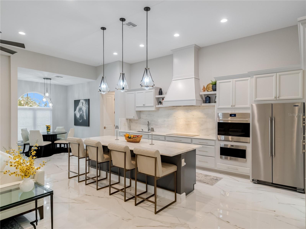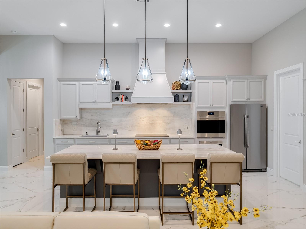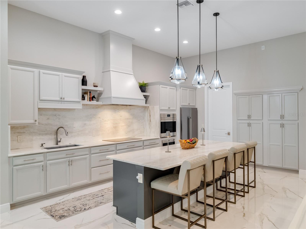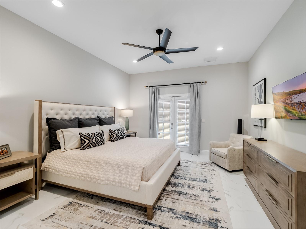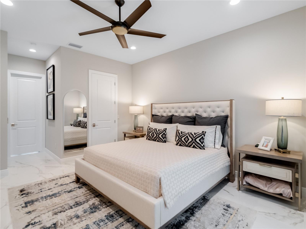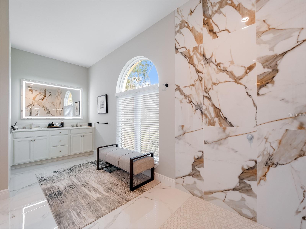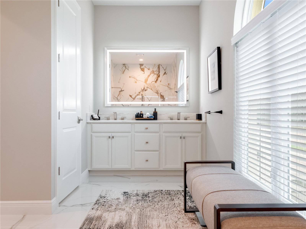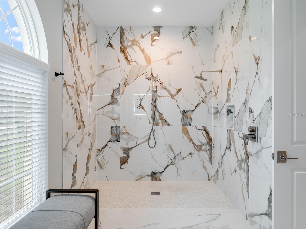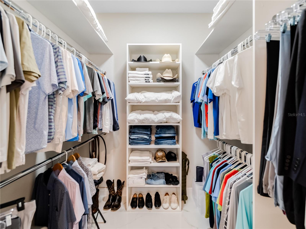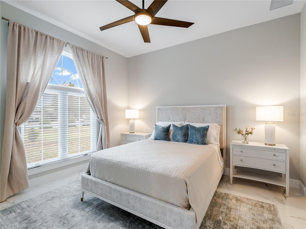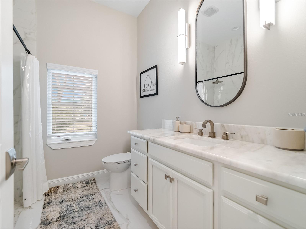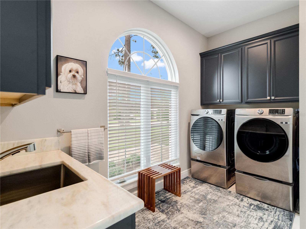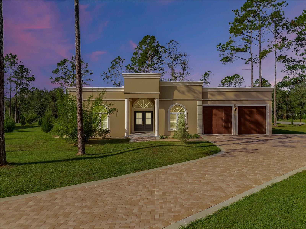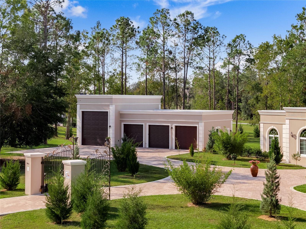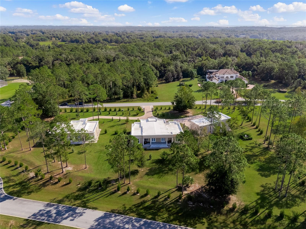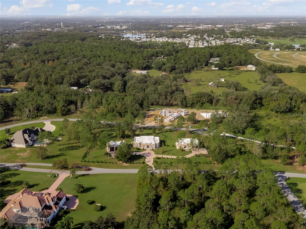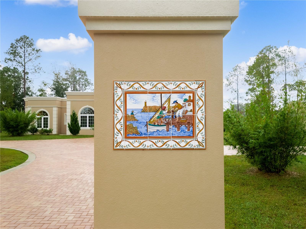39851 & 39855 Darlington Avenue, LADY LAKE, FL 32159
Property Photos
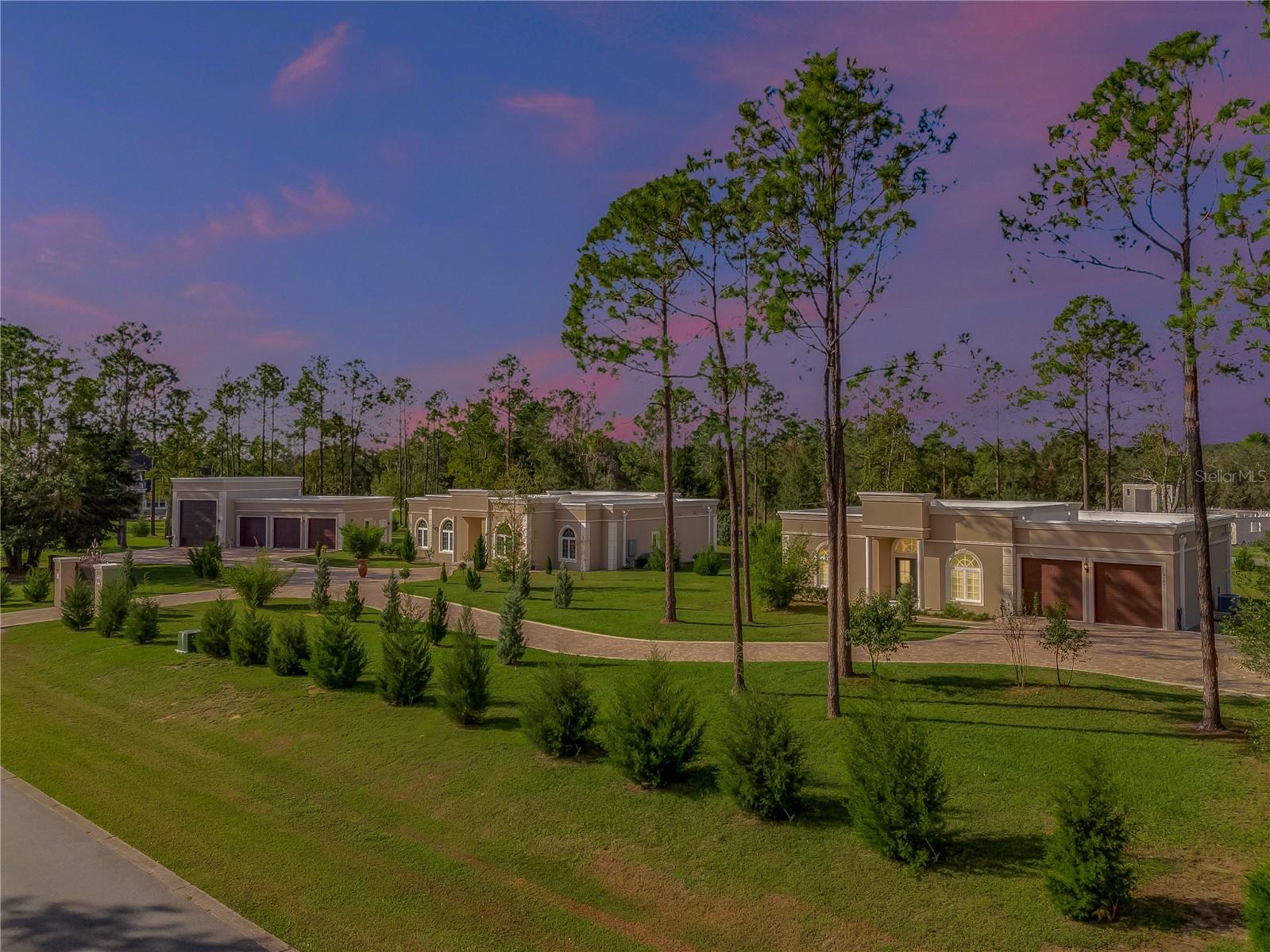
Would you like to sell your home before you purchase this one?
Priced at Only: $2,995,000
For more Information Call:
Address: 39851 & 39855 Darlington Avenue, LADY LAKE, FL 32159
Property Location and Similar Properties
- MLS#: G5089225 ( Residential )
- Street Address: 39851 & 39855 Darlington Avenue
- Viewed: 12
- Price: $2,995,000
- Price sqft: $371
- Waterfront: No
- Year Built: 2023
- Bldg sqft: 8081
- Bedrooms: 5
- Total Baths: 6
- Full Baths: 5
- 1/2 Baths: 1
- Garage / Parking Spaces: 6
- Days On Market: 30
- Acreage: 2.35 acres
- Additional Information
- Geolocation: 28.9292 / -81.903
- County: LAKE
- City: LADY LAKE
- Zipcode: 32159
- Subdivision: Windsor Green
- Elementary School: Villages
- Middle School: Carver
- High School: Leesburg
- Provided by: PREMIER SOTHEBYS INT'L REALTY
- Contact: Keith Caulk
- 407-581-7888

- DMCA Notice
-
DescriptionOn a hilltop with room to breathe, within the private exclusive enclave of Windsor Green is a newly built compound consisting of the main residence, second residence with two car attached garage, an additional garage for three vehicles plus RV/boat all on 2.35 acres neighboring the famous Villages in central Florida, one hour from Disney and Universal, Orlando, Ocalas World Equestrian Center, plus 14 championship golf courses, recreation and shopping galore. The unique compound is all about quality and location. It accommodates several possible lifestyles such as multigenerational, income producing second residence, snowbirds with their RV to venture out in the summer months, boaters living near the chain of lakes and golfers. Solid quality abounds with concrete block structure, commercial TPO membrane roof with a 35 year life span, stem wall construction, Pella windows and granite countertops throughout. The main residence offers 3,426 square feet with three bedrooms with en suites, split floor plan, half bath, gourmet kitchen, dining room, open living room with an alcove den, home office and laundry room. An elegant entrance invites you into a welcoming sense of home. One level of living allows you to flow from space to space. The floor has a five star wow factor with 32 inch square high quality porcelain tile with onyx finish which illuminates each room making a sensational design statement as does the electric fireplace with porcelain onyx slab from floor to ceiling and French doors on either side leading out to the back lanai. The great room ceilings are a glorious 12 feet and the interior solid wood doors are 8 feet high adding a subtle grandeur. The kitchen has a wall of open shelving to display your favorite dishes and keepsakes that share the flavor of your life stories. The center island is 10 feet long with beautiful soft toned granite. Well designed, the kitchen offers a pantry with a tempered glass door, farm sink, custom pullout drawers and spice racks, Sub Zero refrigerator, two Wolf ovens and Wolf built in microwave. The owners suite offers two large well designed walk in closets, a large elegant bath with double sinks, water closet, oversized shower and makeup vanity. The second residence is a comfortable 1,720 square feet with high quality porcelain tile onyx finish floors, 12 foot ceilings, two bedrooms, two baths, a contemporary open floor plan, beautiful kitchen, electric fireplace, sunny laundry room, back lanai and oversized attached two car garage. The separate four car garage is over the top with 1,563 square feet heavy duty commercial doors with a lock mechanism and hurricane resistance of 150 mph. Three spaces fit autos or trucks. The fourth is for RV / boats with 16 foot ceiling. Its ideal for hobbies.
Payment Calculator
- Principal & Interest -
- Property Tax $
- Home Insurance $
- HOA Fees $
- Monthly -
Features
Building and Construction
- Covered Spaces: 0.00
- Exterior Features: French Doors, Irrigation System, Lighting
- Flooring: Tile
- Living Area: 5278.00
- Other Structures: Additional Single Family Home, Finished RV Port, Guest House
- Roof: Membrane
Land Information
- Lot Features: Cleared, In County, Landscaped, Private, Street Dead-End, Paved
School Information
- High School: Leesburg High
- Middle School: Carver Middle
- School Elementary: Villages Elem of Lady Lake
Garage and Parking
- Garage Spaces: 6.00
- Parking Features: Circular Driveway, Driveway, Electric Vehicle Charging Station(s), Garage Door Opener, Oversized, RV Garage
Eco-Communities
- Water Source: Private, Well
Utilities
- Carport Spaces: 0.00
- Cooling: Central Air
- Heating: Central, Electric, Zoned
- Pets Allowed: Yes
- Sewer: Private Sewer
- Utilities: Electricity Connected, Public
Amenities
- Association Amenities: Gated
Finance and Tax Information
- Home Owners Association Fee: 206.00
- Net Operating Income: 0.00
- Tax Year: 2024
Other Features
- Appliances: Built-In Oven, Convection Oven, Cooktop, Dishwasher, Disposal, Dryer, Electric Water Heater, Microwave, Range Hood, Refrigerator, Washer, Wine Refrigerator
- Association Name: Windsor Green Prop. Owners Association
- Association Phone: 941.979.2369
- Country: US
- Interior Features: Built-in Features, Ceiling Fans(s), Central Vaccum, High Ceilings, Primary Bedroom Main Floor, Solid Surface Counters, Solid Wood Cabinets, Split Bedroom, Stone Counters, Walk-In Closet(s), Window Treatments
- Legal Description: WINDSOR GREEN PHASE 1 PB 61 PG 3-8 LOT 13 ORB 6194 PG 678
- Levels: One
- Area Major: 32159 - Lady Lake (The Villages)
- Occupant Type: Owner
- Parcel Number: 10-18-24-0200-000-01300
- Possession: Close of Escrow
- Style: French Provincial
- View: Garden, Trees/Woods
- Views: 12
- Zoning Code: R-1
Nearby Subdivisions
Big Pine Island Sub
Carlton Village
Carlton Village Park
Green Key Village
Griffin View Estates
Grove At Harbor Hills The
Groveharbor Hills
Hammock Oaks
Hammock Oaks Villas
Harbor Hills
Harbor Hills The Grove
Harbor Hills Ph 04
Harbor Hills Ph 05
Harbor Hills Ph 6a
Harbor Hills Ph Iii Sub
Harbor Hills Pt Rep
Harbor Hills Un 1
Hidden Oaks
Lady Lake
Lady Lake Hidden Oaks Sub
Lady Lake Lees Add
Lady Lake Manors
Lady Lake Orange Blossom Garde
Lady Lake Padgett Estates
Lady Lake Rosemary Terrace
Lady Lake Skyline Hills Resub
Lady Lake Stonewood Manor
Lakes Lady Lake
No Deed Restrictions
None
Oak Mdws First Add
Oak Meadows
Oak Pointe Sub
Orange Blossom Gardens
Resi
Sligh Teagues
Sligh Teagues Add
Sumter Villa De La Vista North
Sumter Villages
The Lakes Lady Lake
The Villages
Uknown
Urico Sub
Villages Lady Lake
Villages Of Sumter Villa Santo
Windsor Green
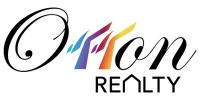
- Eddie Otton, ABR,Broker,CIPS,GRI,PSA,REALTOR ®,e-PRO
- Mobile: 407.427.0880
- eddie@otton.us


