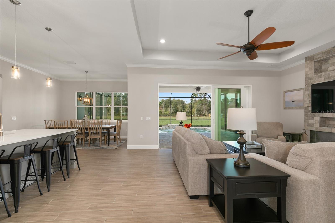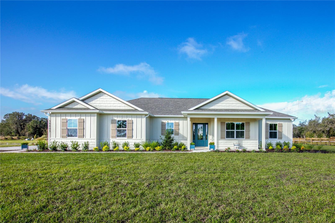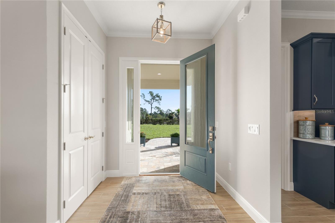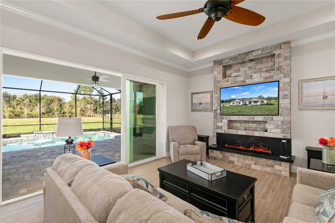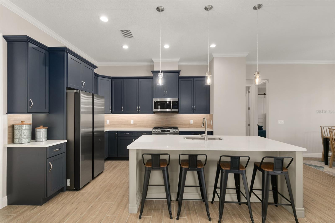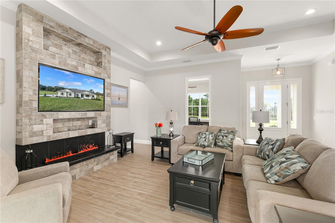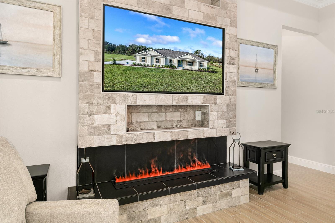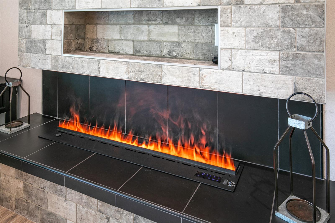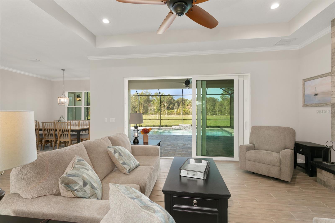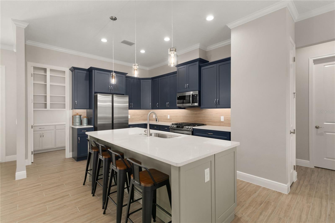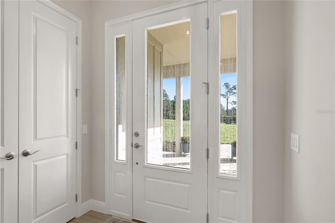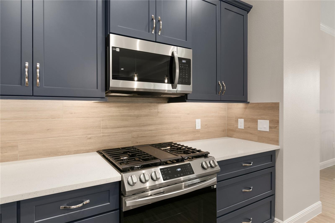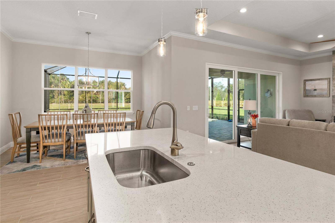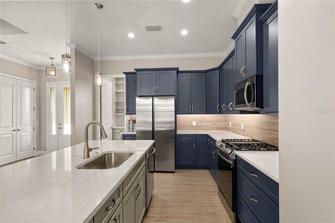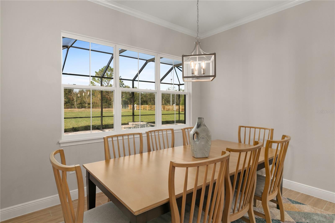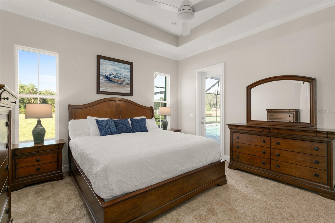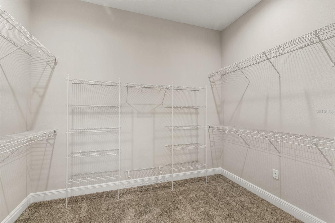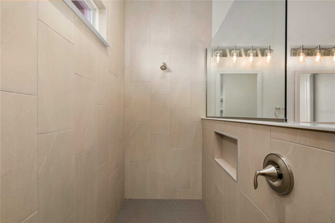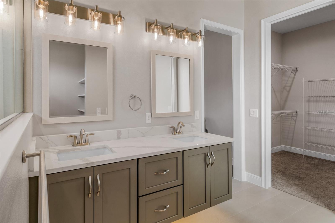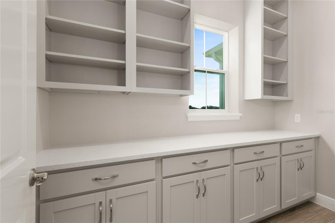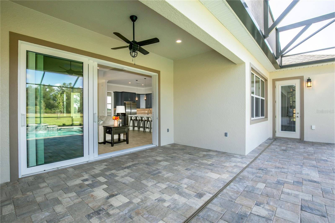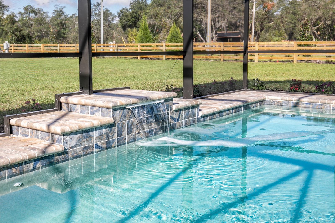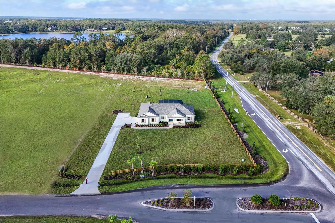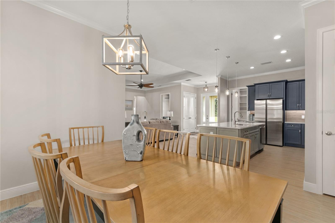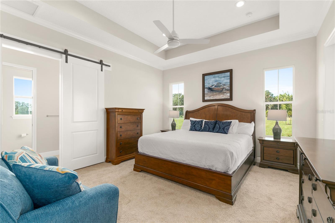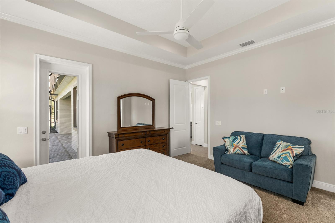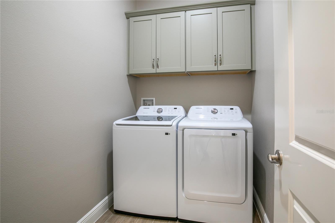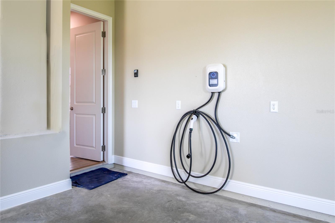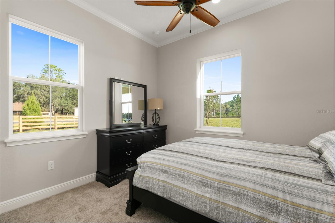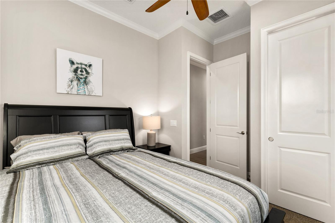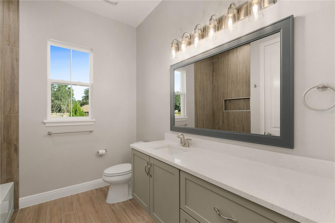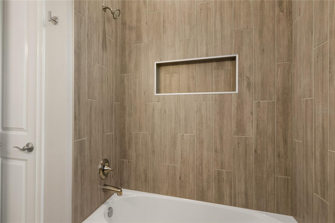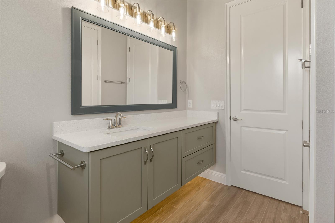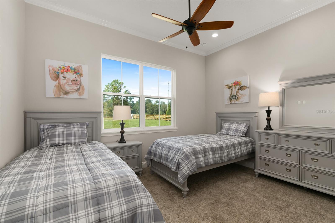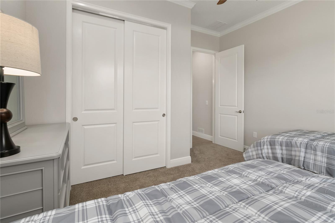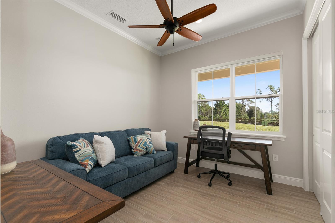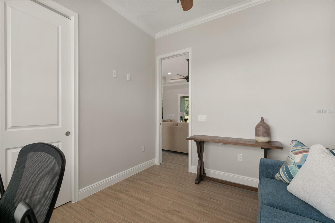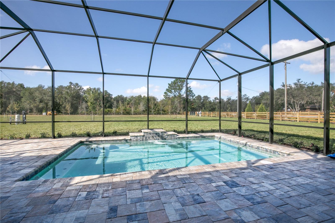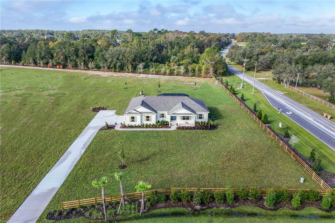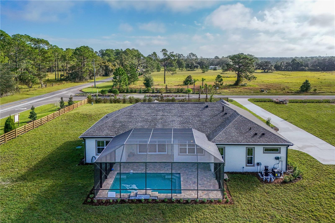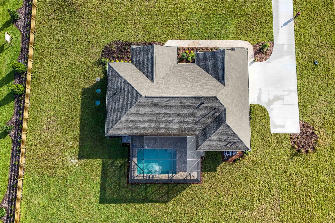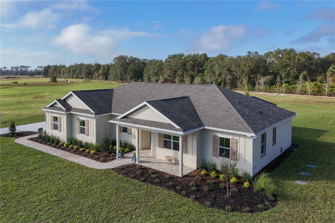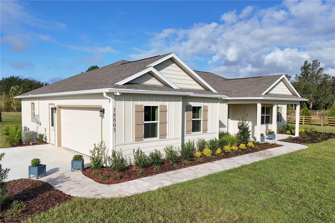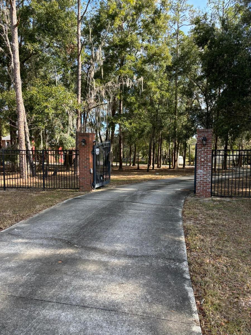38805 Ranch Gate Boulevard, UMATILLA, FL 32784
Property Photos
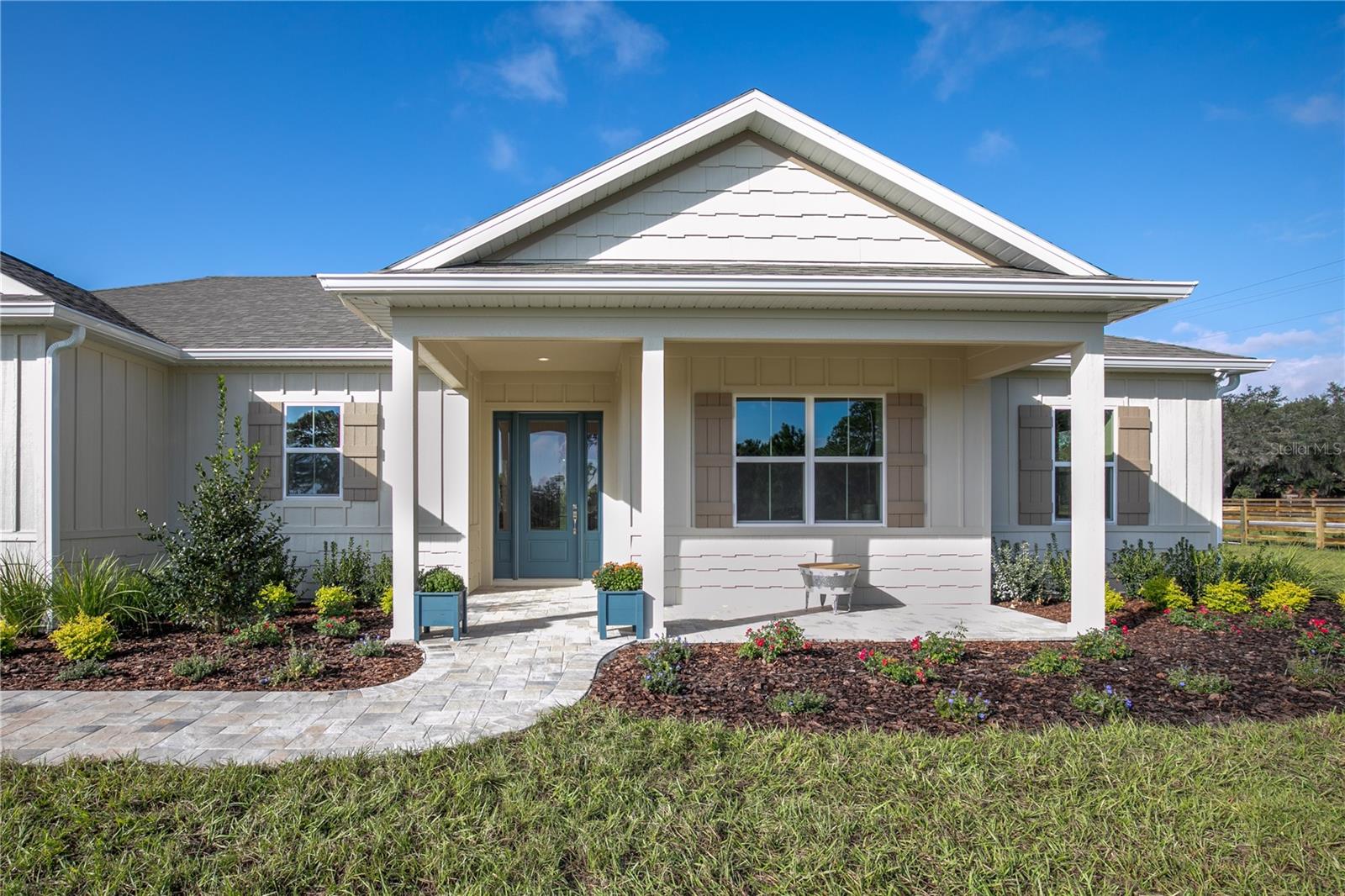
Would you like to sell your home before you purchase this one?
Priced at Only: $669,900
For more Information Call:
Address: 38805 Ranch Gate Boulevard, UMATILLA, FL 32784
Property Location and Similar Properties






- MLS#: G5089301 ( Residential )
- Street Address: 38805 Ranch Gate Boulevard
- Viewed: 181
- Price: $669,900
- Price sqft: $224
- Waterfront: No
- Year Built: 2024
- Bldg sqft: 2992
- Bedrooms: 4
- Total Baths: 2
- Full Baths: 2
- Garage / Parking Spaces: 2
- Days On Market: 139
- Acreage: 1.00 acres
- Additional Information
- Geolocation: 28.9135 / -81.6211
- County: LAKE
- City: UMATILLA
- Zipcode: 32784
- Subdivision: Shoreline Ranch
- Provided by: HOMETOWN REALTY PROFESSIONAL I
- Contact: Mike Neace
- 352-516-6182

- DMCA Notice
Description
Welcome to the new Shoreline Ranch Community. This beautiful 4 bedroom 2 bathroom home with stunning landscaping on a 1 acre lot is located in Lake County, Florida. Featuring floating cabinets with LED lights in both bathrooms, heated pool with screen enclosure, a lot of storage space, quartz countertops with undermount sinks, porcelain wood plank tile in main areas, solar panel ready, EV charger installed in garage, stunning vapor fireplace with tv, community boat ramp and dock, professionally landscaped lawn, kitchen backsplash with undermount lighting, brick pavers for lead walk, front and rear porch, and oversized pantry with cabinets. Contact us today for a showing.
Description
Welcome to the new Shoreline Ranch Community. This beautiful 4 bedroom 2 bathroom home with stunning landscaping on a 1 acre lot is located in Lake County, Florida. Featuring floating cabinets with LED lights in both bathrooms, heated pool with screen enclosure, a lot of storage space, quartz countertops with undermount sinks, porcelain wood plank tile in main areas, solar panel ready, EV charger installed in garage, stunning vapor fireplace with tv, community boat ramp and dock, professionally landscaped lawn, kitchen backsplash with undermount lighting, brick pavers for lead walk, front and rear porch, and oversized pantry with cabinets. Contact us today for a showing.
Payment Calculator
- Principal & Interest -
- Property Tax $
- Home Insurance $
- HOA Fees $
- Monthly -
Features
Building and Construction
- Builder Model: The Bellamy
- Builder Name: American Family Homes Inc
- Covered Spaces: 0.00
- Exterior Features: Irrigation System, Rain Gutters, Sliding Doors
- Flooring: Carpet, Tile
- Living Area: 2039.00
- Roof: Shingle
Property Information
- Property Condition: Completed
Land Information
- Lot Features: Cleared, Corner Lot, In County, Landscaped, Level, Paved
Garage and Parking
- Garage Spaces: 2.00
- Open Parking Spaces: 0.00
- Parking Features: Driveway, Garage Door Opener, Garage Faces Side, Ground Level, Parking Pad
Eco-Communities
- Pool Features: Chlorine Free, Deck, Heated, In Ground, Lighting, Pool Alarm, Salt Water, Screen Enclosure, Tile
- Water Source: Private, Well
Utilities
- Carport Spaces: 0.00
- Cooling: Central Air
- Heating: Electric, Heat Pump
- Pets Allowed: Yes
- Sewer: Septic Tank
- Utilities: BB/HS Internet Available, Cable Available, Cable Connected, Electricity Connected, Private, Propane, Water Connected
Amenities
- Association Amenities: Fence Restrictions
Finance and Tax Information
- Home Owners Association Fee Includes: Common Area Taxes, Escrow Reserves Fund, Insurance, Maintenance Grounds, Private Road
- Home Owners Association Fee: 1500.00
- Insurance Expense: 0.00
- Net Operating Income: 0.00
- Other Expense: 0.00
- Tax Year: 2024
Other Features
- Accessibility Features: Accessible Approach with Ramp, Accessible Bedroom, Central Living Area
- Appliances: Dishwasher, Disposal, Dryer, Exhaust Fan, Gas Water Heater, Microwave, Range, Refrigerator, Washer, Water Filtration System
- Association Name: Arthur MacAlpine
- Country: US
- Furnished: Negotiable
- Interior Features: Built-in Features, Ceiling Fans(s), Crown Molding, Eat-in Kitchen, Kitchen/Family Room Combo, Living Room/Dining Room Combo, Open Floorplan, Solid Surface Counters, Solid Wood Cabinets, Split Bedroom, Tray Ceiling(s)
- Legal Description: Alt Key Number: 3948482
- Levels: One
- Area Major: 32784 - Umatilla / Dona Vista
- Occupant Type: Vacant
- Parcel Number: 21-18-27-0010-000-00400
- Style: Craftsman
- View: Trees/Woods
- Views: 181
- Zoning Code: PUD
Similar Properties
Nearby Subdivisions
Aunt Matties Acres Lt 01 Orb 2
Big Scrub Campsites
Big Tree Campsites
Big Tree Campsites Sec D
Bryn Mawr On Lake Add 01
Country Meadow
East Umatilla
East Umatilla Sub
Lake Crescent
Lake Dalhousie Estates
Lake Nicatoon Hideaway
Lee Acres
Magnolia Pointe
None
Oak Park
Seasons At Magnolia Pointe
Shoreline Ranch
Silver Beach Heights
Three Lakes Sub
Umatilla Cottages At Waters Ed
Umatilla Lake Mary Estates Sub
Umatilla Oak Park
Umatilla Southern Shores
Umatilla Turpentine Co.
Umatilla Whitcombs Sub
Contact Info
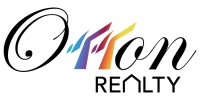
- Eddie Otton, ABR,Broker,CIPS,GRI,PSA,REALTOR ®,e-PRO
- Mobile: 407.427.0880
- eddie@otton.us



