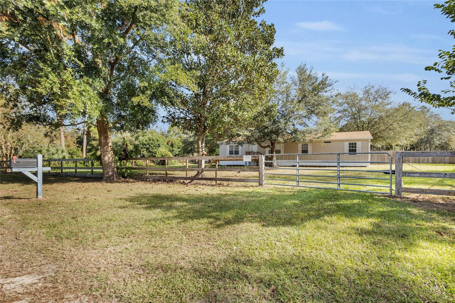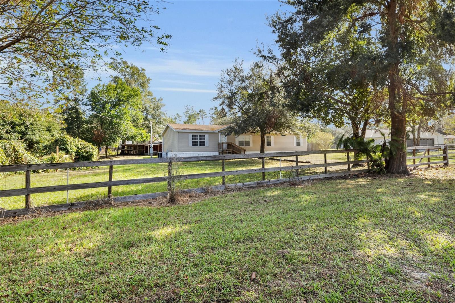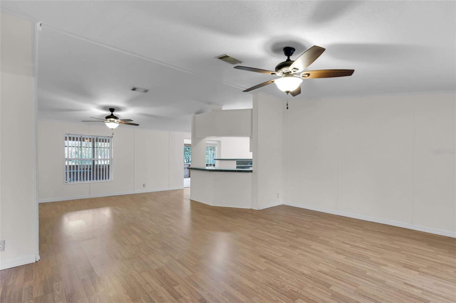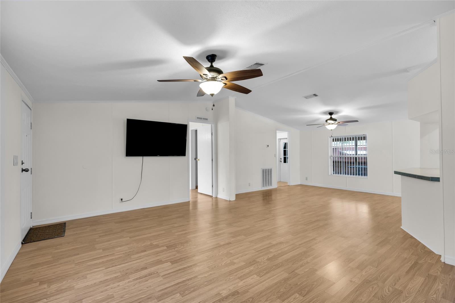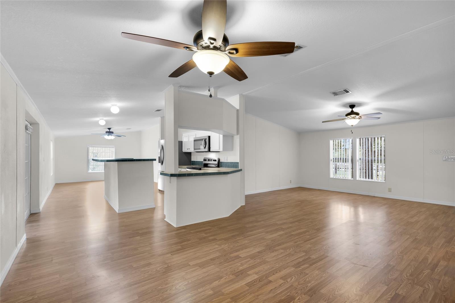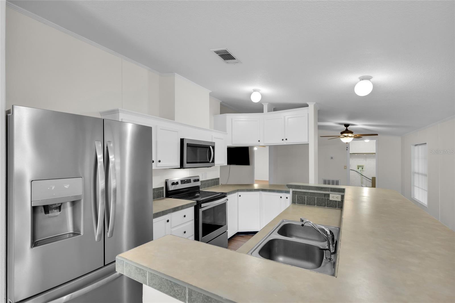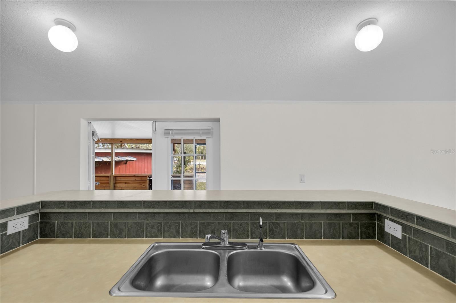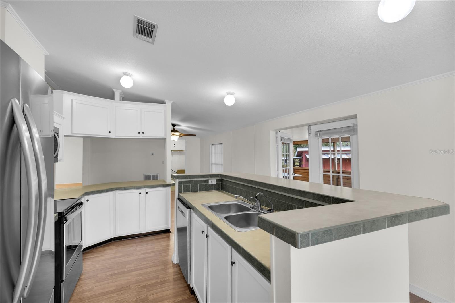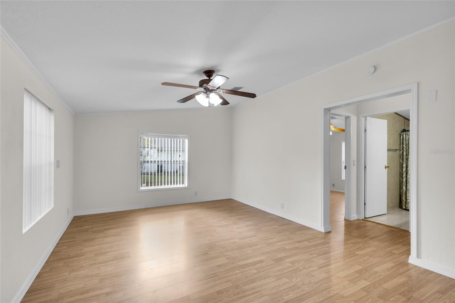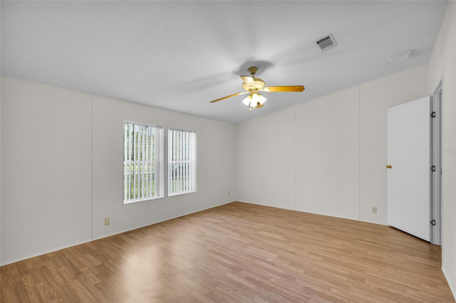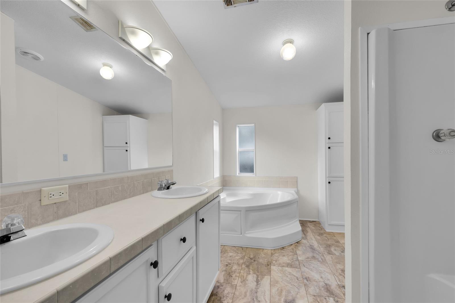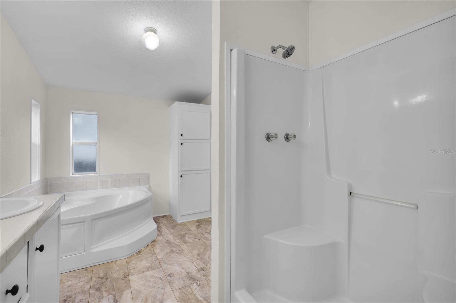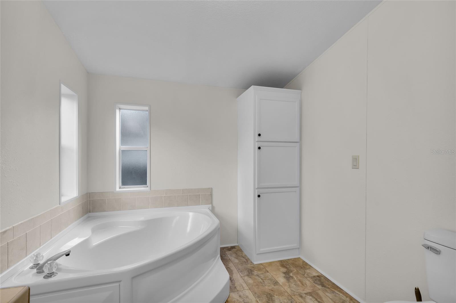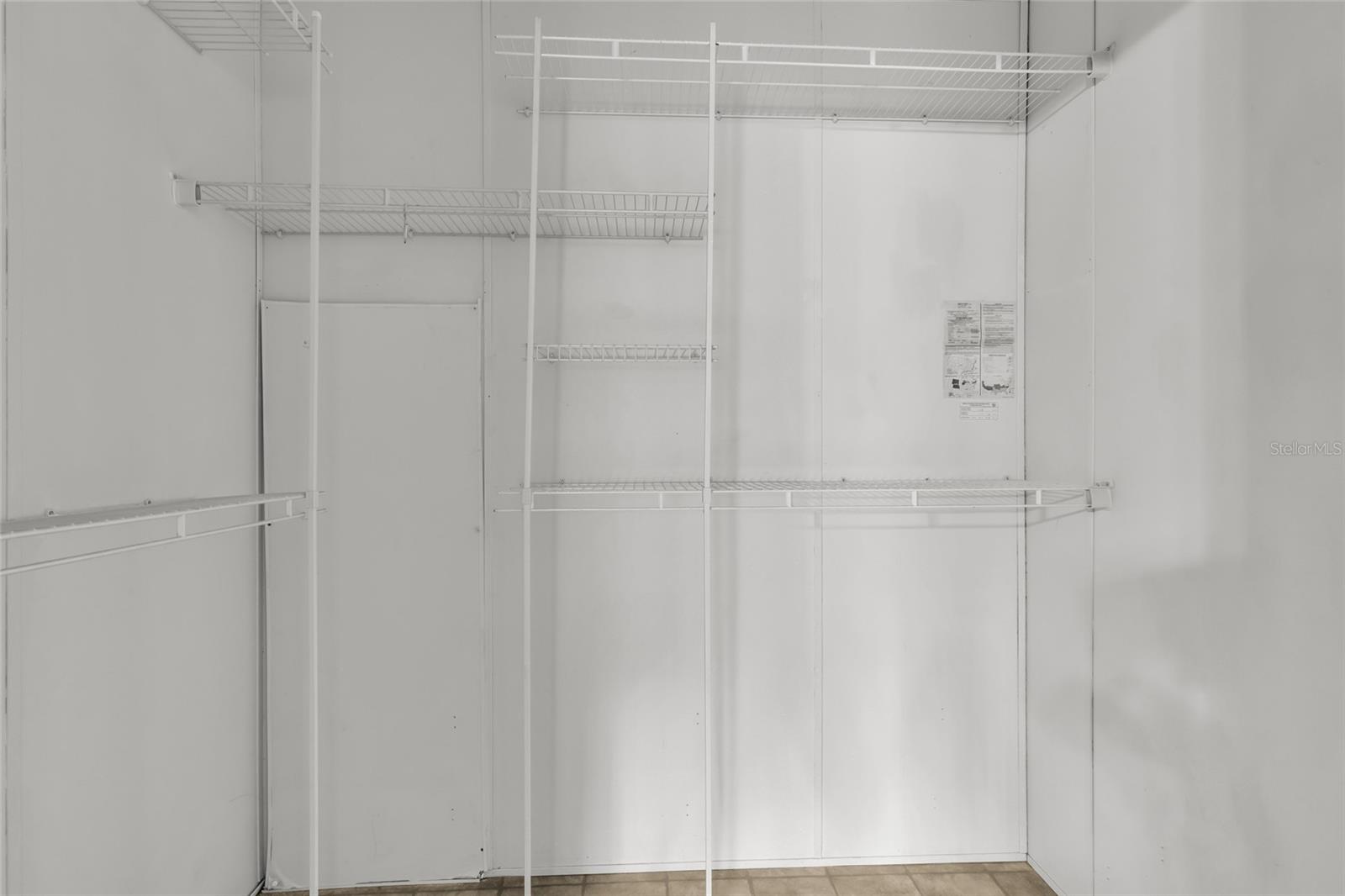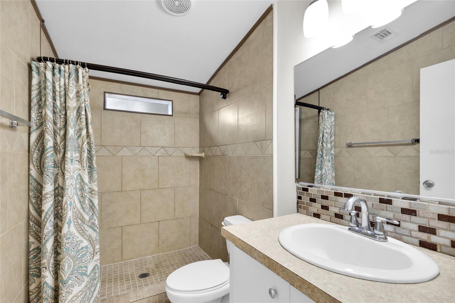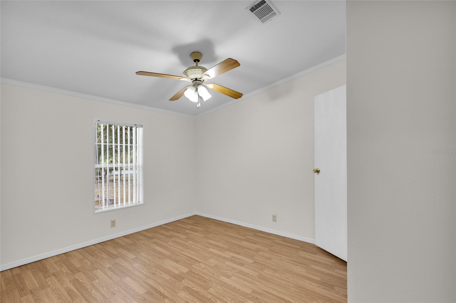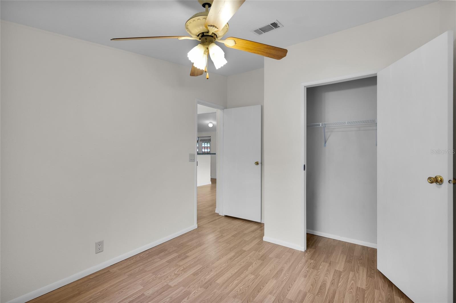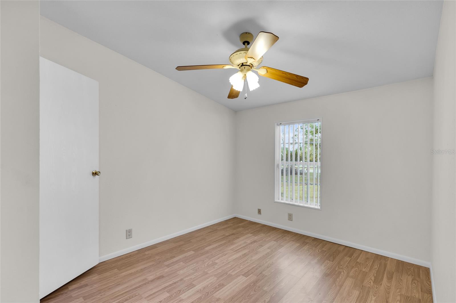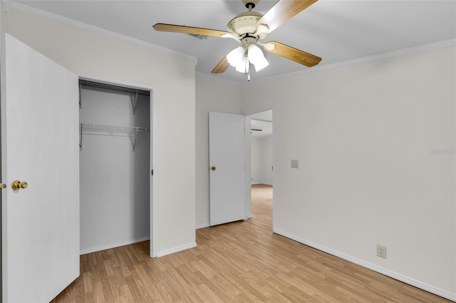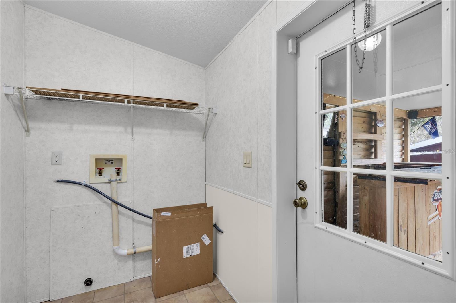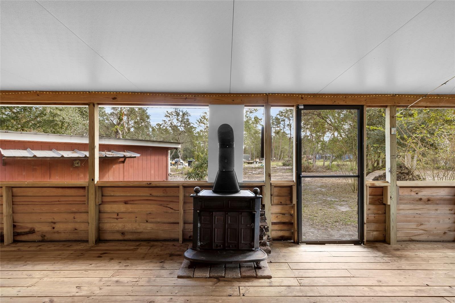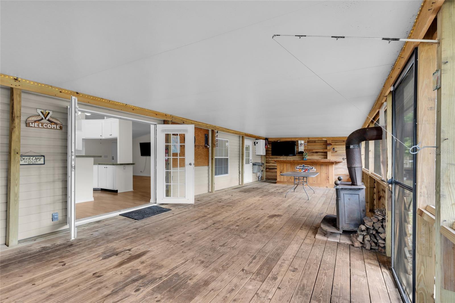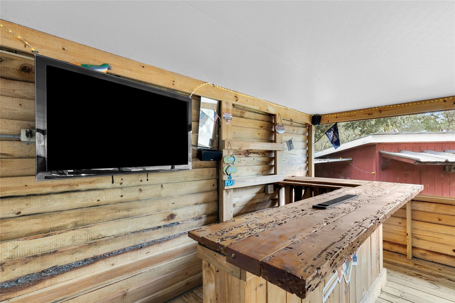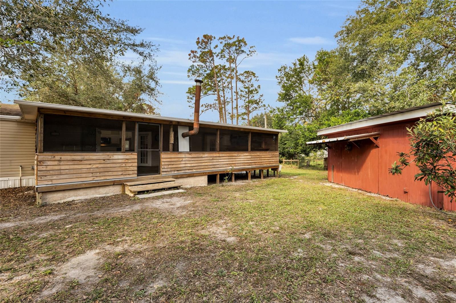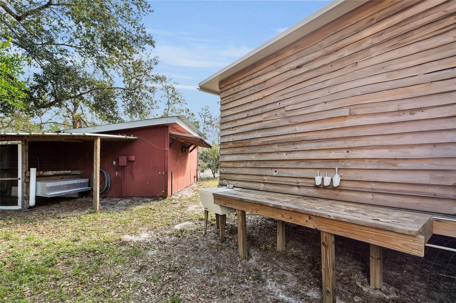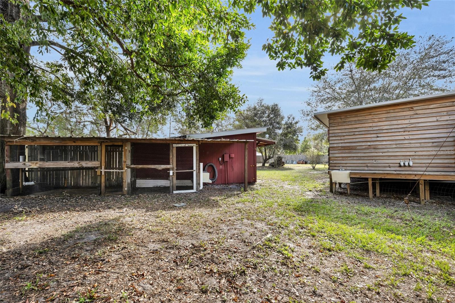42200 Maggie Jones Road, PAISLEY, FL 32767
Property Photos
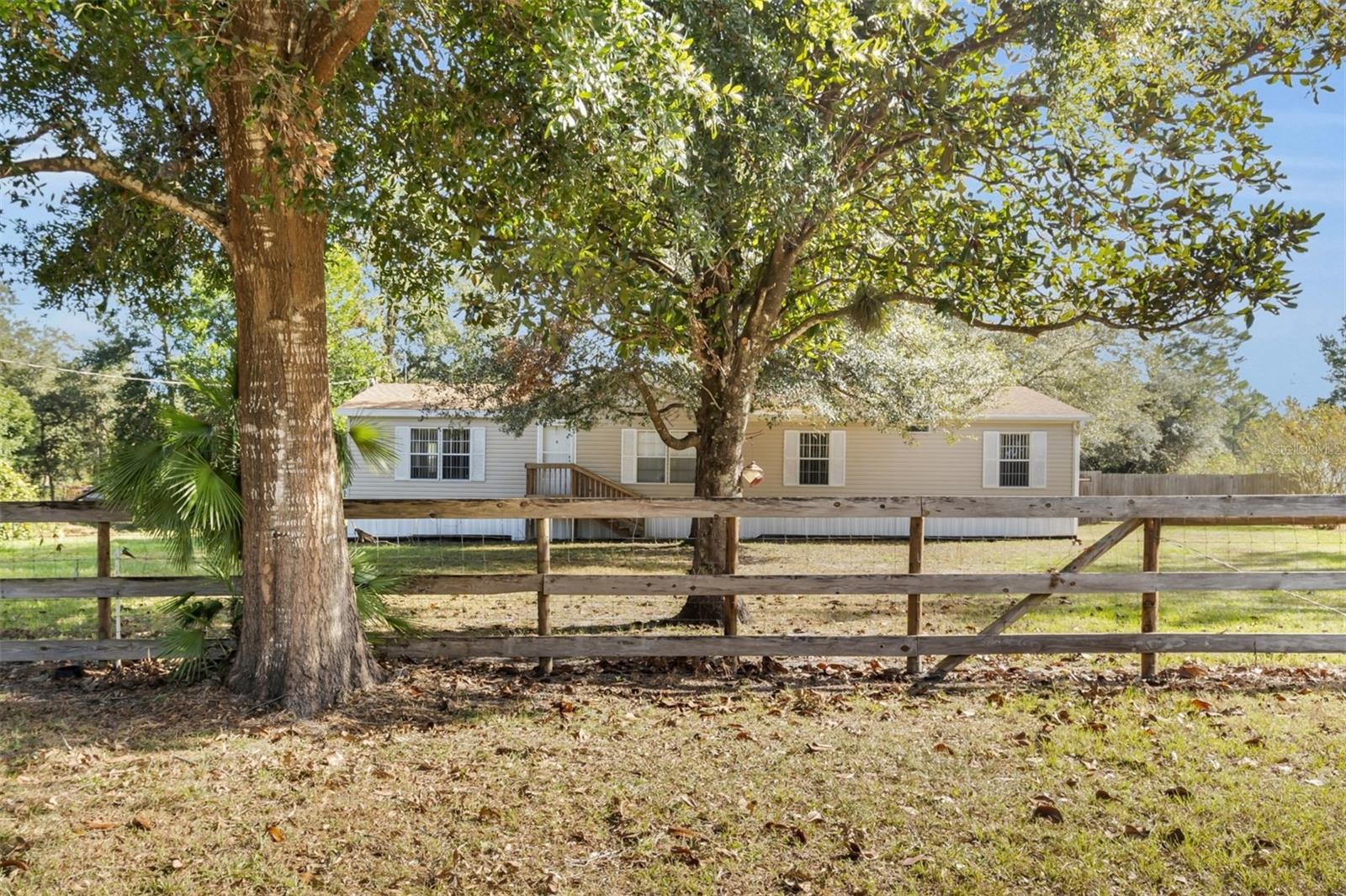
Would you like to sell your home before you purchase this one?
Priced at Only: $245,000
For more Information Call:
Address: 42200 Maggie Jones Road, PAISLEY, FL 32767
Property Location and Similar Properties






- MLS#: G5089307 ( Residential )
- Street Address: 42200 Maggie Jones Road
- Viewed: 156
- Price: $245,000
- Price sqft: $151
- Waterfront: No
- Year Built: 2009
- Bldg sqft: 1620
- Bedrooms: 3
- Total Baths: 2
- Full Baths: 2
- Days On Market: 145
- Additional Information
- Geolocation: 28.9633 / -81.518
- County: LAKE
- City: PAISLEY
- Zipcode: 32767
- Subdivision: Pine Valley
- Provided by: BHHS FLORIDA REALTY
- Contact: Jamie Lynn Hane
- 352-729-7325

- DMCA Notice
Description
Welcome to 42200 Maggie Jones Road! This home offers 3 Bedrooms, 2 Bathrooms, a Living Room/Dining Room Combo, a Kitchen/Family Combo, & a Split Floor Plan with an Open Layout & Inside Laundry. Step out through the French Doors & enjoy the 38 x 15 Covered & Screened In Porch with a Built In Bar & Cast Iron Wood Burning Fireplace for entertaining! This home sits on close to 3/4 of an acre, with a peekaboo view of Twin Lake, a partially fenced yard, an electronic front gate and Workshop/Shed with an attached Chicken Coop. This property has deeded Lake Access to Twin Lake! Schedule your tour today!
Description
Welcome to 42200 Maggie Jones Road! This home offers 3 Bedrooms, 2 Bathrooms, a Living Room/Dining Room Combo, a Kitchen/Family Combo, & a Split Floor Plan with an Open Layout & Inside Laundry. Step out through the French Doors & enjoy the 38 x 15 Covered & Screened In Porch with a Built In Bar & Cast Iron Wood Burning Fireplace for entertaining! This home sits on close to 3/4 of an acre, with a peekaboo view of Twin Lake, a partially fenced yard, an electronic front gate and Workshop/Shed with an attached Chicken Coop. This property has deeded Lake Access to Twin Lake! Schedule your tour today!
Payment Calculator
- Principal & Interest -
- Property Tax $
- Home Insurance $
- HOA Fees $
- Monthly -
Features
Building and Construction
- Covered Spaces: 0.00
- Exterior Features: French Doors, Lighting, Private Mailbox, Rain Gutters
- Fencing: Other
- Flooring: Ceramic Tile, Laminate, Linoleum, Vinyl
- Living Area: 1620.00
- Other Structures: Shed(s)
- Roof: Shingle
Property Information
- Property Condition: Completed
Land Information
- Lot Features: In County, Level, Oversized Lot, Paved, Unincorporated
Garage and Parking
- Garage Spaces: 0.00
- Open Parking Spaces: 0.00
Eco-Communities
- Water Source: Well
Utilities
- Carport Spaces: 0.00
- Cooling: Central Air
- Heating: Central, Electric
- Pets Allowed: Cats OK, Dogs OK, Yes
- Sewer: Septic Tank
- Utilities: Electricity Connected, Private, Water Connected
Finance and Tax Information
- Home Owners Association Fee: 0.00
- Insurance Expense: 0.00
- Net Operating Income: 0.00
- Other Expense: 0.00
- Tax Year: 2024
Other Features
- Appliances: Dishwasher, Exhaust Fan, Microwave, Range, Refrigerator
- Country: US
- Furnished: Unfurnished
- Interior Features: Cathedral Ceiling(s), Ceiling Fans(s), Eat-in Kitchen, Kitchen/Family Room Combo, Open Floorplan, Primary Bedroom Main Floor, Solid Wood Cabinets, Split Bedroom, Thermostat, Walk-In Closet(s), Window Treatments
- Legal Description: PINE VALLEY LOT 37 PB 16 PG 62 ORB 2754 PG 662 ORB 4764 PG 1462
- Levels: One
- Area Major: 32767 - Paisley
- Occupant Type: Vacant
- Parcel Number: 33-17-28-0100-000-03700
- View: Trees/Woods, Water
- Views: 156
Nearby Subdivisions
Contact Info

- Eddie Otton, ABR,Broker,CIPS,GRI,PSA,REALTOR ®,e-PRO
- Mobile: 407.427.0880
- eddie@otton.us



