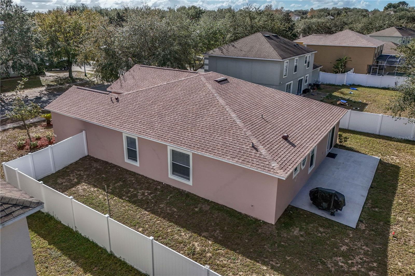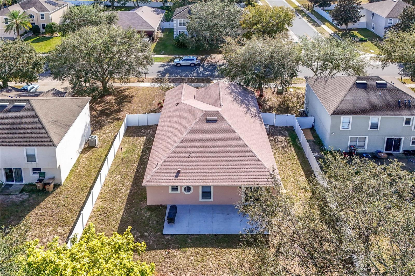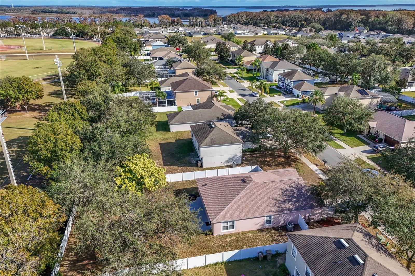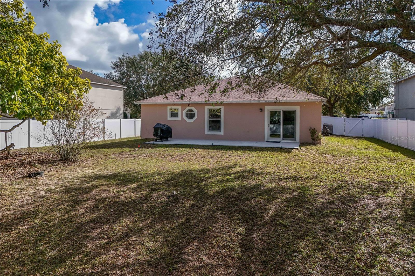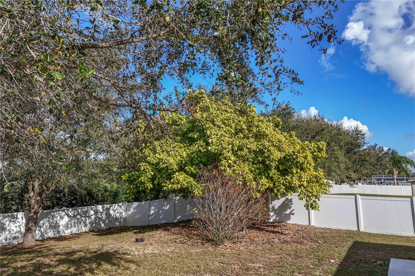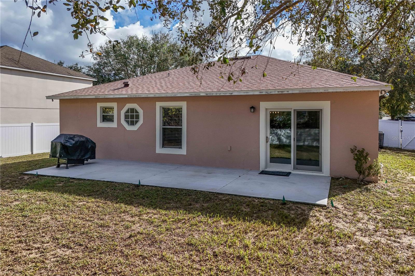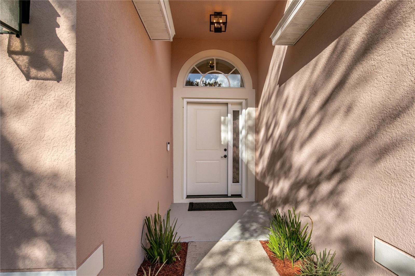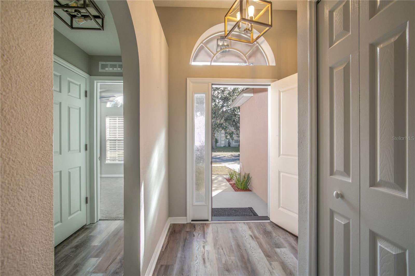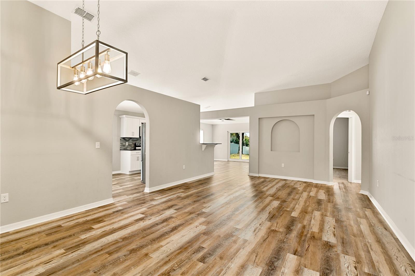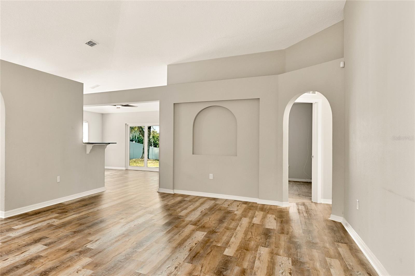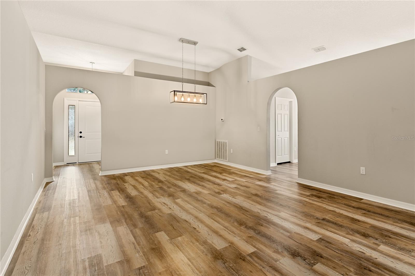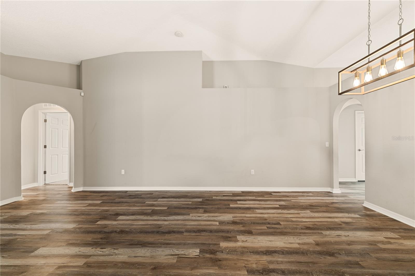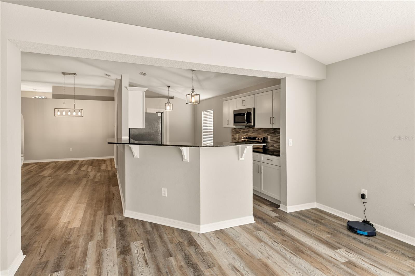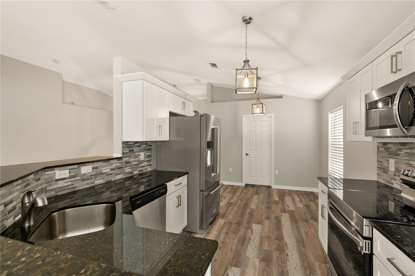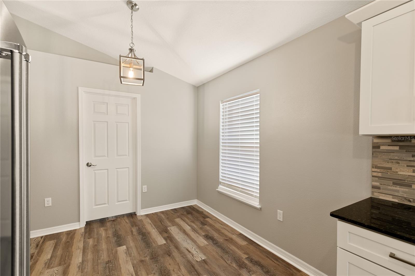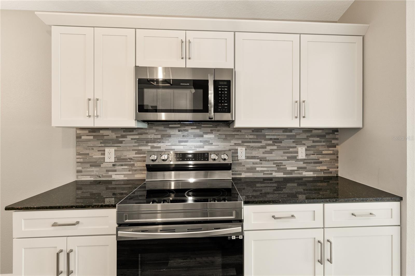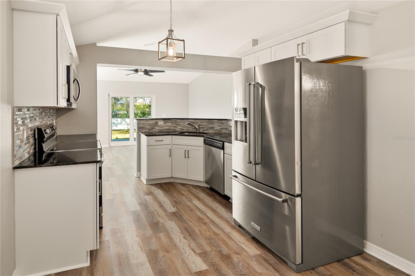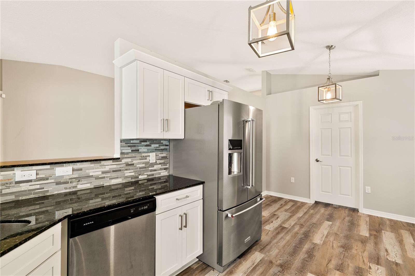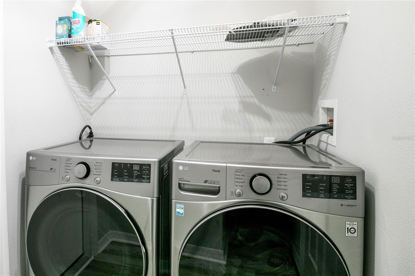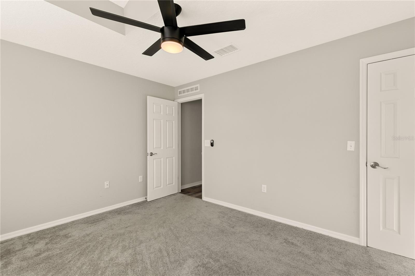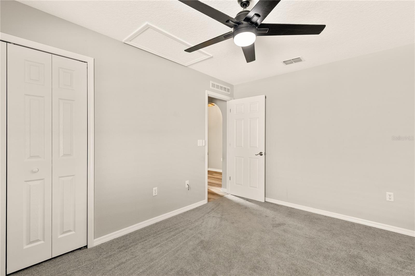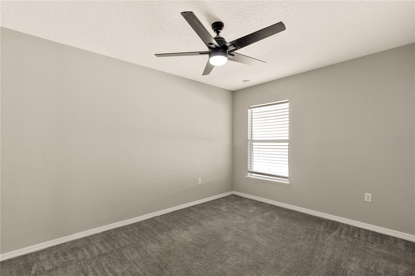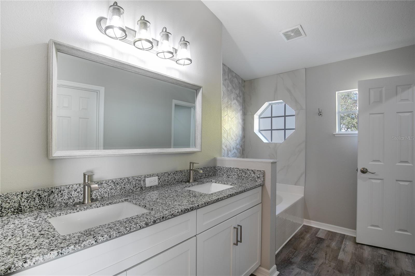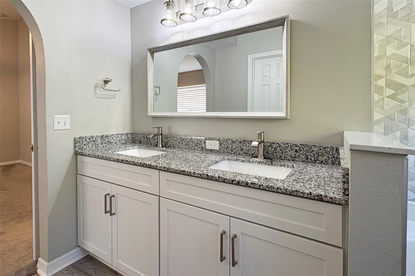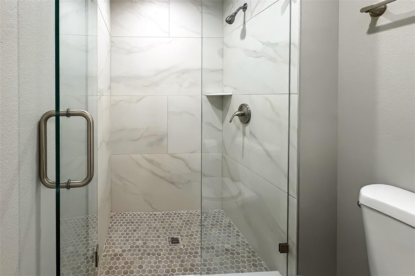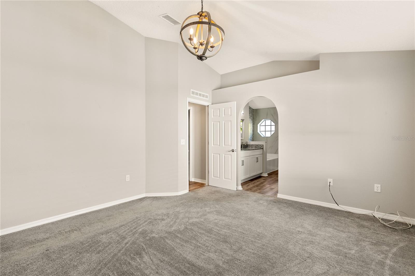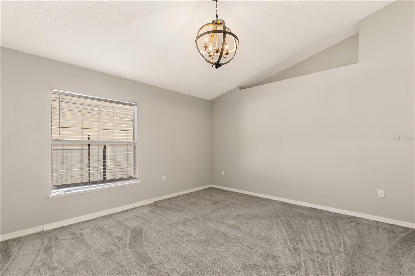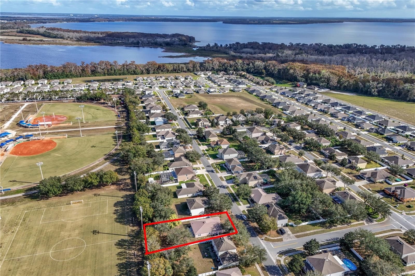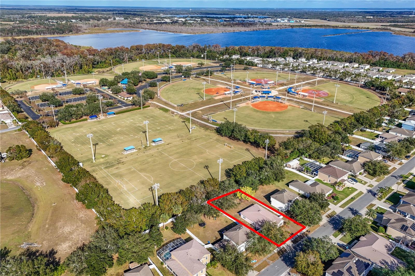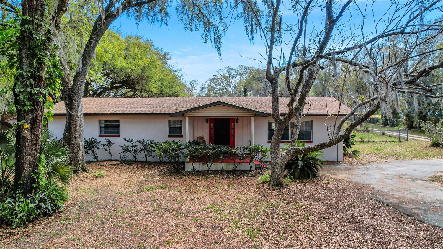31806 Parkdale Drive, LEESBURG, FL 34748
Property Photos
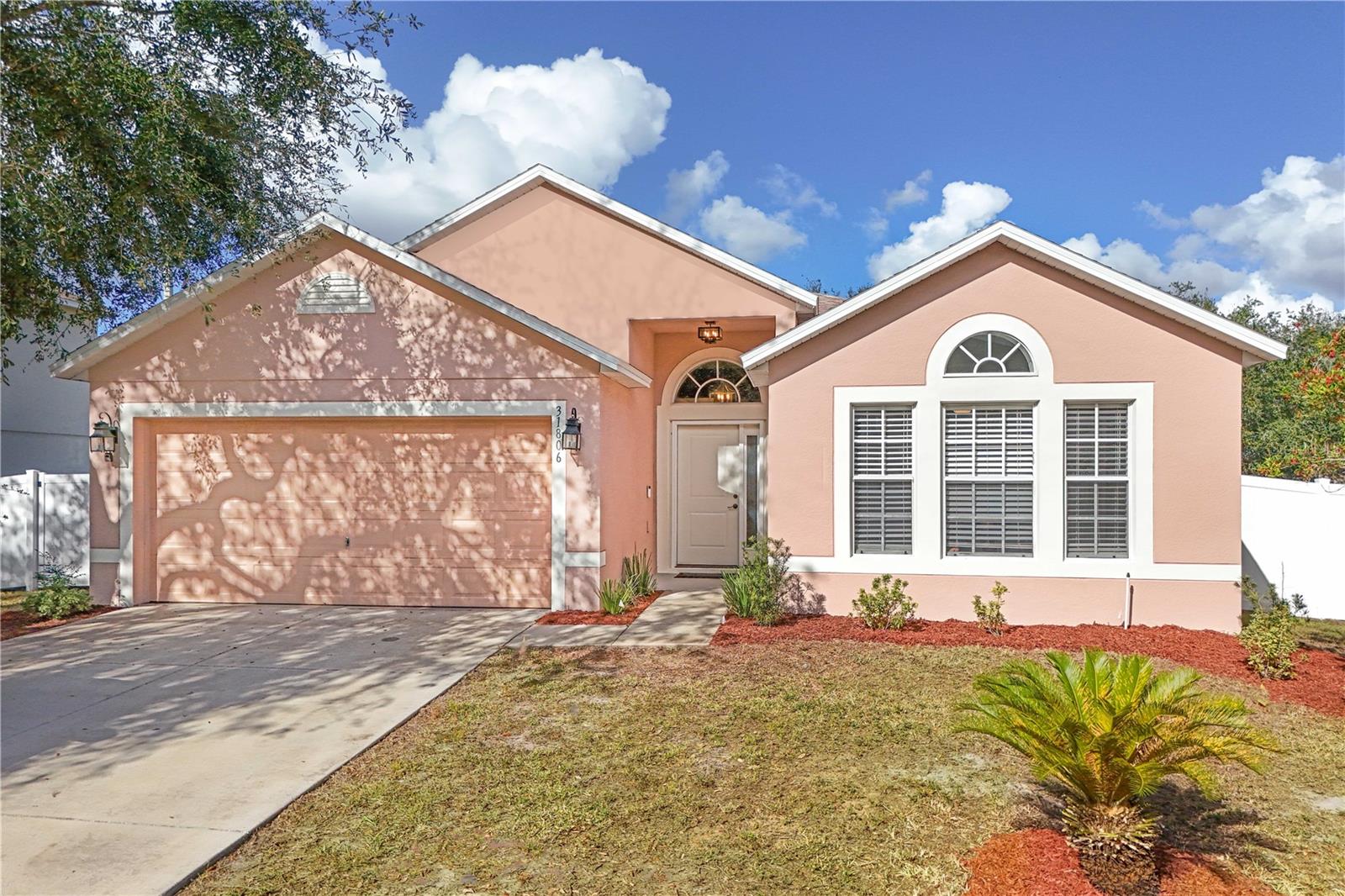
Would you like to sell your home before you purchase this one?
Priced at Only: $349,000
For more Information Call:
Address: 31806 Parkdale Drive, LEESBURG, FL 34748
Property Location and Similar Properties






- MLS#: G5090497 ( Residential )
- Street Address: 31806 Parkdale Drive
- Viewed: 6
- Price: $349,000
- Price sqft: $184
- Waterfront: No
- Year Built: 2006
- Bldg sqft: 1895
- Bedrooms: 4
- Total Baths: 2
- Full Baths: 2
- Garage / Parking Spaces: 2
- Days On Market: 113
- Additional Information
- Geolocation: 28.8134 / -81.8281
- County: LAKE
- City: LEESBURG
- Zipcode: 34748
- Subdivision: Park Hill Sub
- Provided by: WATSON REALTY CORP
- Contact: Summer Douglas
- 352-536-6530

- DMCA Notice
Description
Welcome to this beautifully updated 4 bedroom, 2 bathroom family home, designed with comfort and convenience in mind. From the moment you step inside, youll appreciate the seamless flow of the thoughtfully laid out floor plan. The heart of the home is the accessible eat in kitchen, featuring granite countertops, updated appliances, and ample cabinet space. Adjacent to the kitchen, the formal dining room provides the perfect setting for family meals and holiday gatherings. Just off the kitchen, you'll find a versatile living area or playroom with large slider doors that invite natural light and offer stunning views of the backyard. Step outside to your private oasisa fully fenced quarter acre lot with no rear neighbors. Enjoy the spacious concrete patio, ideal for hosting barbecues, birthday parties, or simply relaxing in peace. This meticulously maintained home is truly move in ready, with a brand new roof installed in 2023 for added peace of mind. Whether you're entertaining guests or enjoying a quiet evening at home, this property has everything you need to create lasting memories. This home is conveniently located only one hour from Orlando and large theme parks, 15 minutes to downtown Mount Dora, 15 minutes to the Villages and about 30 minutes from Ocala and the World Equestrian Center. Don't miss your chance to make this perfect family home your ownschedule a tour today! Very motivated seller!
Description
Welcome to this beautifully updated 4 bedroom, 2 bathroom family home, designed with comfort and convenience in mind. From the moment you step inside, youll appreciate the seamless flow of the thoughtfully laid out floor plan. The heart of the home is the accessible eat in kitchen, featuring granite countertops, updated appliances, and ample cabinet space. Adjacent to the kitchen, the formal dining room provides the perfect setting for family meals and holiday gatherings. Just off the kitchen, you'll find a versatile living area or playroom with large slider doors that invite natural light and offer stunning views of the backyard. Step outside to your private oasisa fully fenced quarter acre lot with no rear neighbors. Enjoy the spacious concrete patio, ideal for hosting barbecues, birthday parties, or simply relaxing in peace. This meticulously maintained home is truly move in ready, with a brand new roof installed in 2023 for added peace of mind. Whether you're entertaining guests or enjoying a quiet evening at home, this property has everything you need to create lasting memories. This home is conveniently located only one hour from Orlando and large theme parks, 15 minutes to downtown Mount Dora, 15 minutes to the Villages and about 30 minutes from Ocala and the World Equestrian Center. Don't miss your chance to make this perfect family home your ownschedule a tour today! Very motivated seller!
Payment Calculator
- Principal & Interest -
- Property Tax $
- Home Insurance $
- HOA Fees $
- Monthly -
Features
Building and Construction
- Covered Spaces: 0.00
- Exterior Features: Irrigation System, Sidewalk, Sliding Doors
- Fencing: Vinyl
- Flooring: Vinyl
- Living Area: 1893.00
- Roof: Shingle
Garage and Parking
- Garage Spaces: 2.00
- Open Parking Spaces: 0.00
Eco-Communities
- Water Source: None
Utilities
- Carport Spaces: 0.00
- Cooling: Central Air
- Heating: Central, Heat Pump
- Pets Allowed: Yes
- Sewer: Public Sewer
- Utilities: Cable Available, Electricity Connected, Sewer Connected, Water Connected
Finance and Tax Information
- Home Owners Association Fee: 43.00
- Insurance Expense: 0.00
- Net Operating Income: 0.00
- Other Expense: 0.00
- Tax Year: 2023
Other Features
- Appliances: Dishwasher, Disposal, Dryer, Microwave, Range, Refrigerator, Washer
- Association Name: Elizabeth Sierra
- Association Phone: 407-455-5950
- Country: US
- Interior Features: Kitchen/Family Room Combo, Living Room/Dining Room Combo, Stone Counters
- Legal Description: PARK HILL PB 55 PG 33-37 LOT 48 ORB 3176 PG 1932
- Levels: One
- Area Major: 34748 - Leesburg
- Occupant Type: Vacant
- Parcel Number: 29-19-25-1600-000-04800
- View: Trees/Woods
- Zoning Code: R-4
Similar Properties
Nearby Subdivisions
Andersons Mineral Water Court
Arbors Of Lake Harris
Arlington Rdg Ph 3b
Arlington Rdg Ph 2
Arlington Rdg Ph 3a
Arlington Rdg Ph 3b
Arlington Rdg Ph Ib
Arlington Ridge
Arlington Ridge Ph 02
Arlington Ridge Ph 1b
Arlington Ridge Ph Ia
Ashton Woods
Avalon Park Sub
Beverly Shores
Bradford Rdg
Century Estates Sub
Edgewood Park Add
Fox Pointe At Rivers Edge
Griffin Shores
Groves At Whitemarsh
Highland Lakes
Highland Lakes Ph 01
Highland Lakes Ph 01b
Highland Lakes Ph 02a
Highland Lakes Ph 02b
Highland Lakes Ph 02c
Highland Lakes Ph 03
Highland Lakes Ph 03 Tr Ag
Highland Lakes Ph 2a
Highland Lakes Ph 3
Johnsons Mary K T S
Lake Denham
Lake Denham Estates
Lake Griffin Preserve
Lake Griffin Preserve Pb 77
Leesburg
Leesburg Arlington Ridge Ph 02
Leesburg Arlington Ridge Ph 1a
Leesburg Arlington Ridge Ph 1b
Leesburg Arlington Ridge Ph 1c
Leesburg Ashton Woods
Leesburg Beach Grove
Leesburg Bel Mar
Leesburg Beverly Shores
Leesburg Crestridge At Leesbur
Leesburg Gamble Cottrell
Leesburg Hampton Court
Leesburg Hillside Manor
Leesburg Hilltop View
Leesburg Hollywood Heights
Leesburg J Martha Obriens
Leesburg Johnsons Sub
Leesburg Kerls Add 02
Leesburg Kingson Park
Leesburg Lake Pointe At Summit
Leesburg Lakewood Park
Leesburg Legacy
Leesburg Legacy Leesburg
Leesburg Legacy Of Leesburg
Leesburg Loves Point Add
Leesburg Lsbg Realty Cos Add
Leesburg Majestic Oaks Shores
Leesburg Meadows Leesburg
Leesburg Normandy Wood
Leesburg Oak Crest
Leesburg Oakhill Park
Leesburg Palmora Park
Leesburg Palmora Place
Leesburg Royal Oak Estates
Leesburg School View
Leesburg Sleepy Hollow First A
Leesburg Stoer Island Add 03
Leesburg Sunshine Park
Leesburg Village At Lake Point
Leesburg Vinewood Sub
Leesburg Waters Edge
Leesburg Waters Edge Sub
Leesburg Westside Oaks
Leesburg Westside Oaks First A
Leesburg Whispering Pines
Legacy
Legacy Leesburg
Legacy Of Leesburg
Legacyleesburg Un 04
Monroe Park
Morningview At Leesburg
Non Sub
Not In Hernando
Not On The List
Park Hill Ph 02
Park Hill Sub
Pennbrooke
Pennbrooke Fairways
Pennbrooke Ph 01d
Pennbrooke Ph 01g Tr Ab
Pennbrooke Ph 01h
Pennbrooke Ph 01k
Pennbrooke Ph 02p Lt P1 Being
Pennbrooke Ph 1h
Pennbrooke Ph Q Sub
Pennbrooke Phase 1e
Plantation At Leesburg
Plantation At Leesburg Arborda
Plantation At Leesburg Ashland
Plantation At Leesburg Belle G
Plantation At Leesburg Belle T
Plantation At Leesburg Brampto
Plantation At Leesburg Casa De
Plantation At Leesburg Glen Ea
Plantation At Leesburg Glendal
Plantation At Leesburg Golfvie
Plantation At Leesburg Greentr
Plantation At Leesburg Hidden
Plantation At Leesburg Laurel
Plantation At Leesburg Magnoli
Plantation At Leesburg Manor V
Plantation At Leesburg Mulberr
Plantation At Leesburg Nottowa
Plantation At Leesburg River C
Plantation At Leesburg Riversi
Plantation At Leesburg Sawgras
Plantation At Leesburg Tara Vi
Plantationleesburg Ashland Vil
Plantationleesburg Glen Eagle
Plantationleesburg Glendale V
Plantationleesburg Sable Rdg
Plantationleesburg Tara View
Royal Highland Ph 01
Royal Highlands
Royal Highlands Ph 01 Tr B Les
Royal Highlands Ph 01a
Royal Highlands Ph 01b
Royal Highlands Ph 01ca
Royal Highlands Ph 01d
Royal Highlands Ph 01e
Royal Highlands Ph 02 Lt 992 O
Royal Highlands Ph 02a Lt 1173
Royal Highlands Ph 02b Lt 1317
Royal Highlands Ph 1 B
Royal Highlands Ph 2b
Royal Highlands Ph I Sub
Royal Highlands Ph Ia Sub
Royal Highlands Phase 1-d
Royal Highlands Unit 1
Royal Hlnds Ph 2
Royal Oak Estates Fifth Add
Royal Oak Ests 5th Add Replat
Seasonshillside
Seasonspk Hill
Sunshine Park
Windsong At Leesburg
Windsongleesburg Ph 2
Contact Info

- Eddie Otton, ABR,Broker,CIPS,GRI,PSA,REALTOR ®,e-PRO
- Mobile: 407.427.0880
- eddie@otton.us



