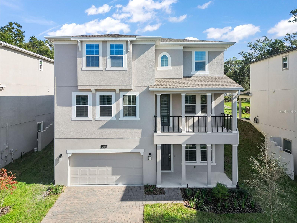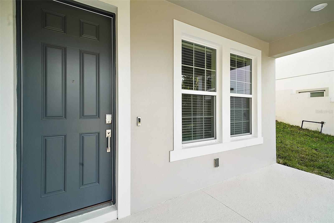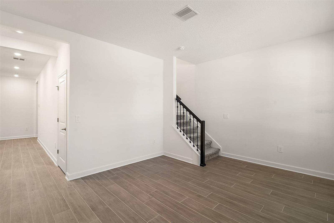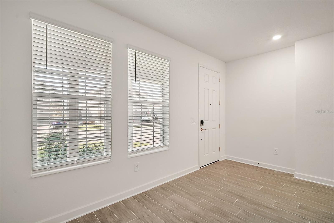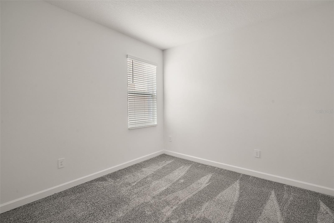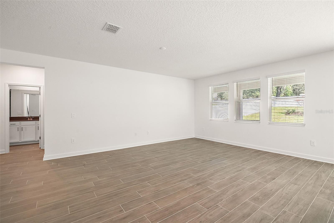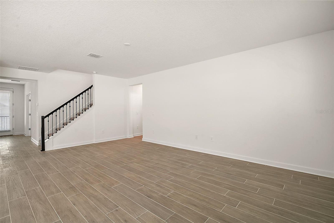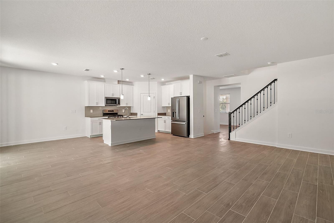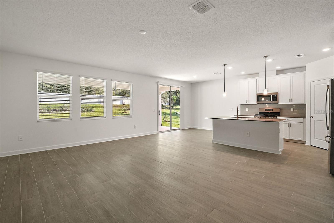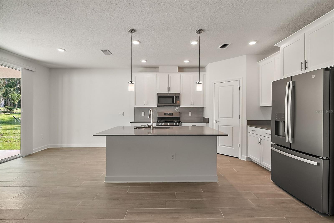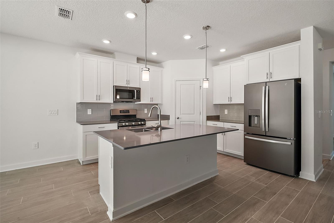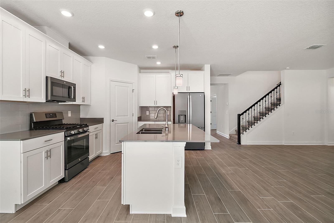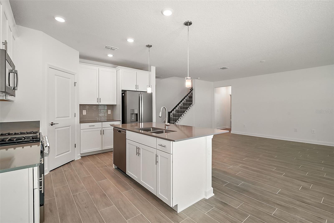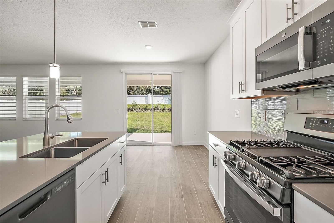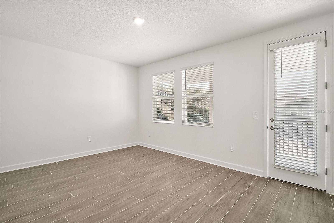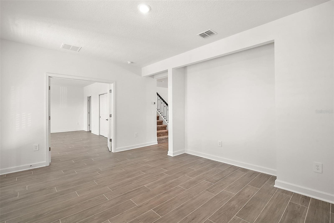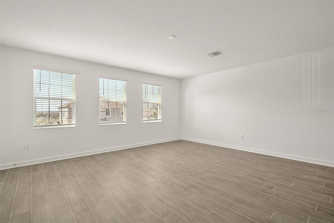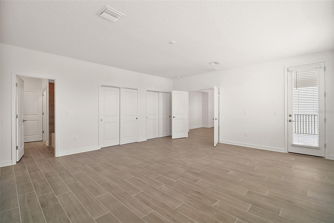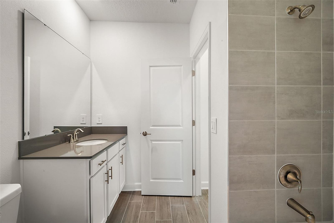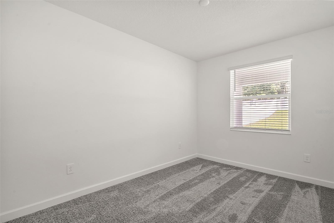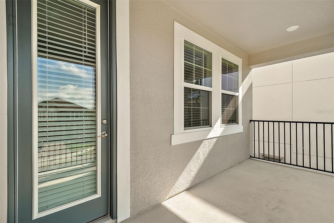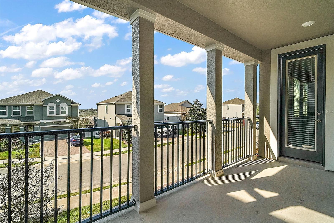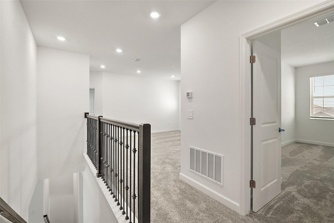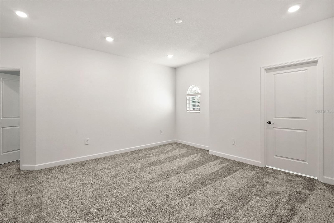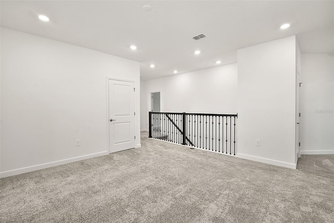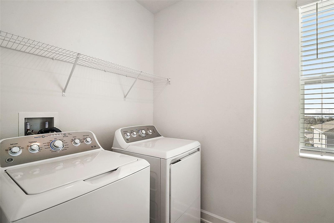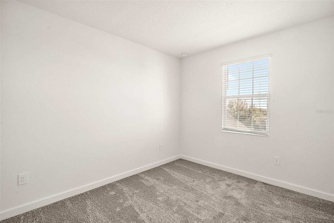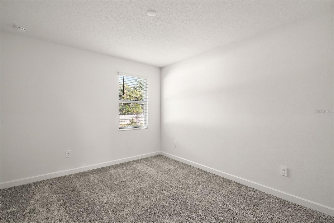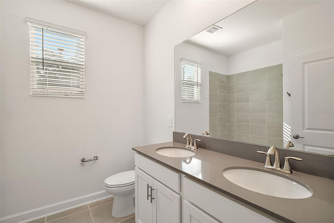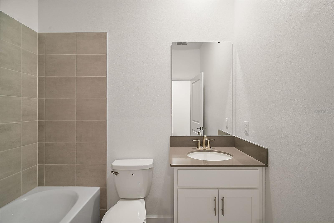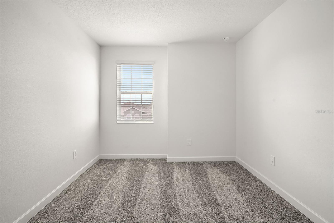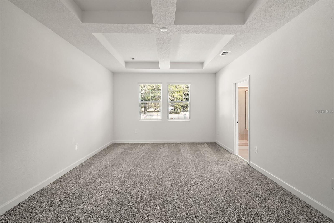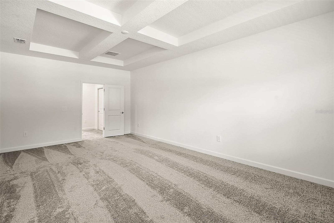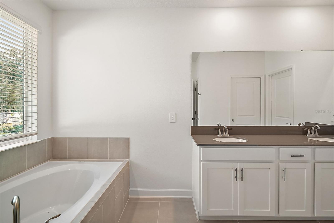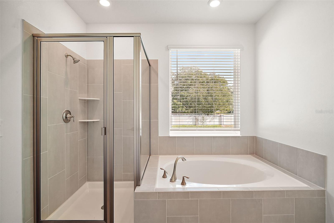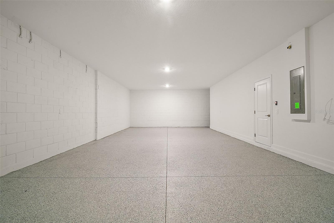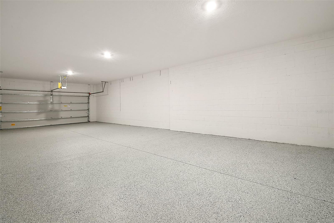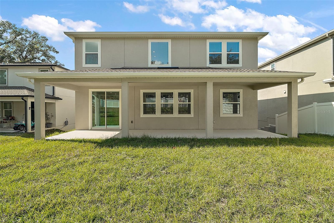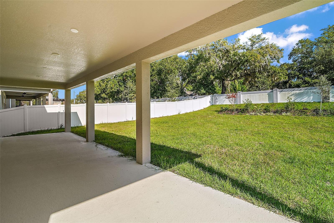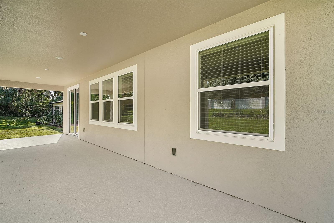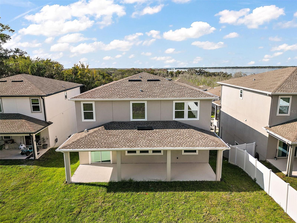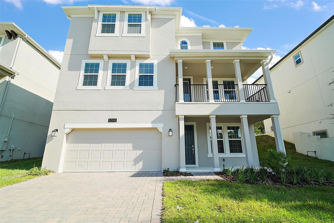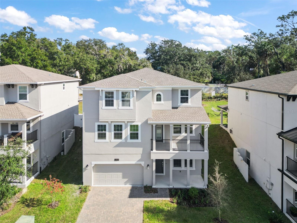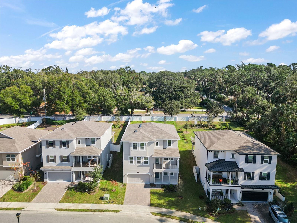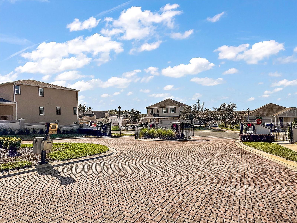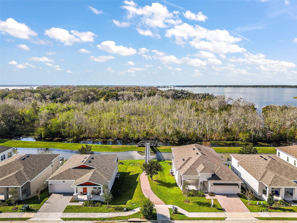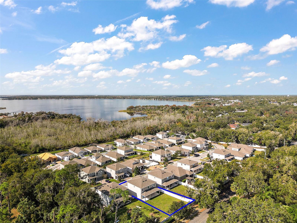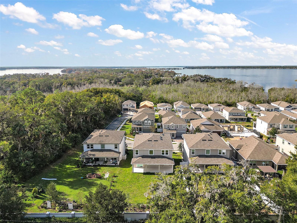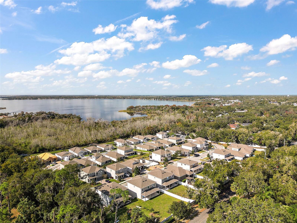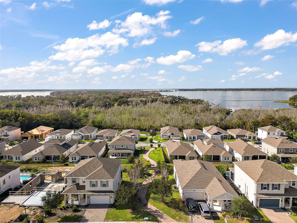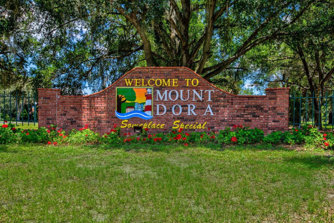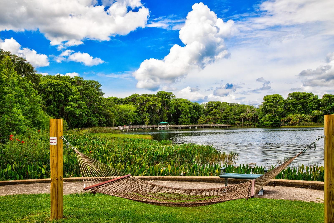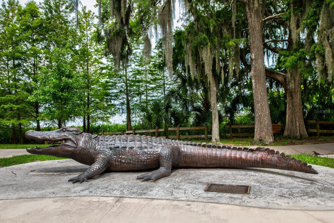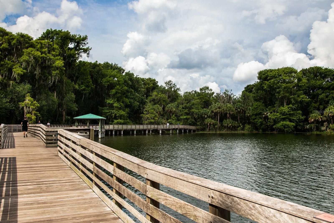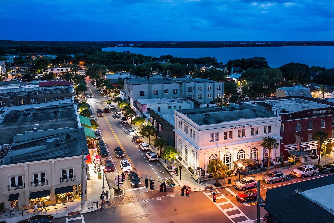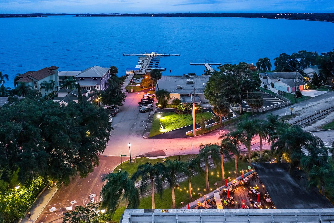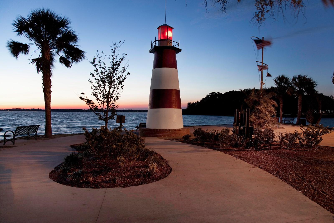1260 Dora Parc Lane, MOUNT DORA, FL 32757
Property Photos
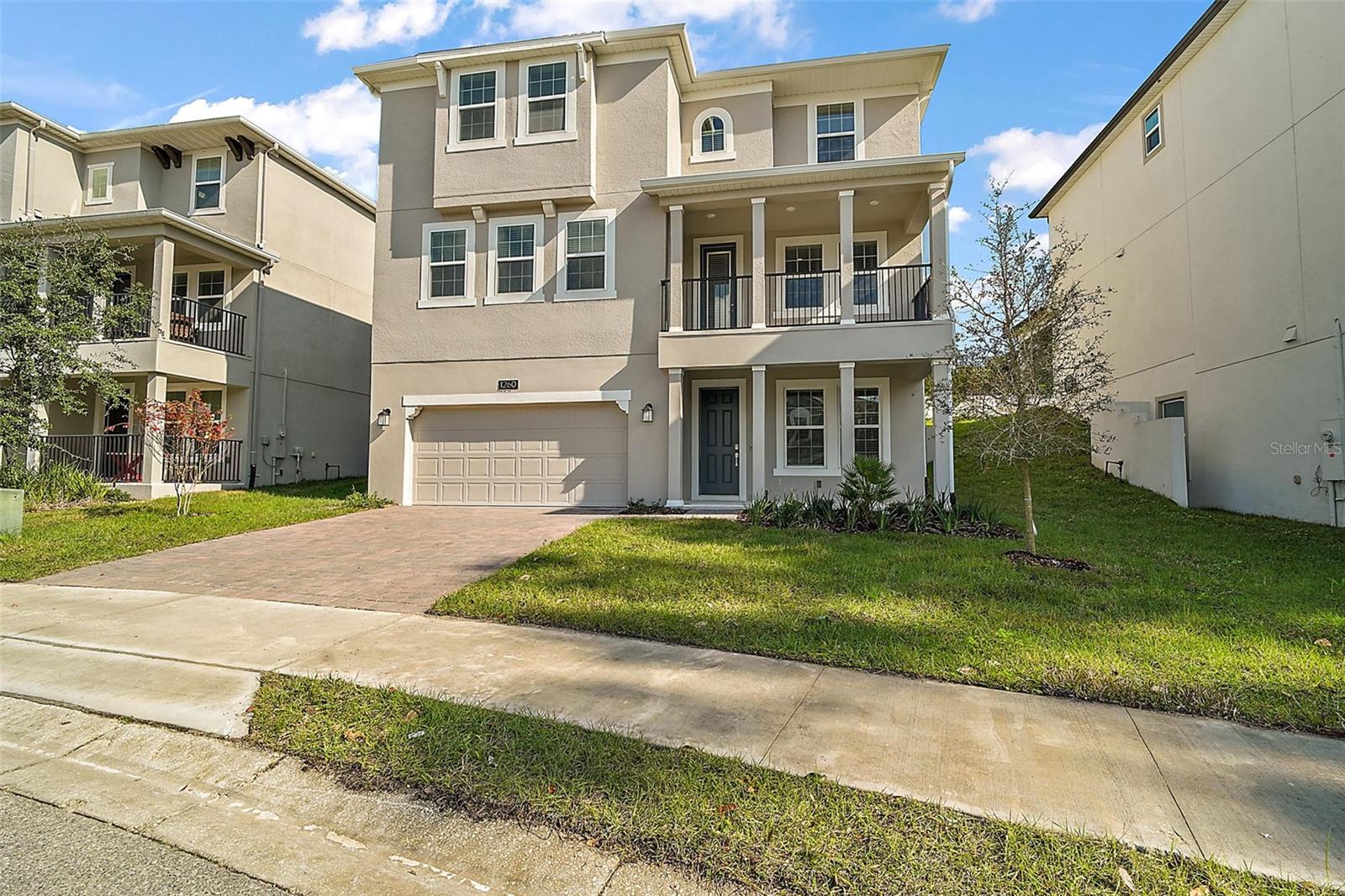
Would you like to sell your home before you purchase this one?
Priced at Only: $649,000
For more Information Call:
Address: 1260 Dora Parc Lane, MOUNT DORA, FL 32757
Property Location and Similar Properties
- MLS#: G5090929 ( Residential )
- Street Address: 1260 Dora Parc Lane
- Viewed: 10
- Price: $649,000
- Price sqft: $119
- Waterfront: No
- Year Built: 2024
- Bldg sqft: 5474
- Bedrooms: 6
- Total Baths: 4
- Full Baths: 4
- Garage / Parking Spaces: 6
- Days On Market: 6
- Additional Information
- Geolocation: 28.7862 / -81.6384
- County: LAKE
- City: MOUNT DORA
- Zipcode: 32757
- Subdivision: Dora Parc
- Provided by: DAVE LOWE REALTY, INC.
- Contact: Michele Lowe
- 352-383-7104

- DMCA Notice
-
DescriptionDora Parc is an exclusive, gated community on shores of Lake Dora with private canal access. Enjoy a day of boating on the chain of lakes and stop for a bite to eat at one of the many waterfront restaurants in the area. Dora Parc is located less than a mile from Historic downtown Mount Doras boutiques, restaurants, marina with public boat ramp, parks and more. Also, convenient to all amenities with an easy commute via 429 to Orlando, Winter Park, theme parks and 2 international airports. This newly built Miramar III Primary E Series home is ready for its new owner! Why wait to build when you can move into this never been lived in NEW HOME! The covered front entry way invites you into this spacious home. The ground level offers a flex space room, a bedroom, a full bathroom and a 900 square foot garage with painted floor can accommodate a boat or up to 6 full sized vehicles! The main floor offers a beautifully appointed kitchen with GE Energy Star stainless appliances, 42 inch cabinets, quartz countertops, center island with breakfast bar, tile backsplash and eat in area. The open concept floor plan has the kitchen overlooking the Family Room with access to the 38X10 covered lanai and spacious, partially fenced backyard. The dining room has a door leading to the front covered deck/lanai and another flex space is perfect for game room or living room. The main floor also offers a bedroom with walk in closet and full bathroom. The 3rd level offers lake views and spectacular sunsets, three additional bedrooms, a full bathroom, laundry room washer and dryer included and Bonus Room as well as the luxurious owners suite and owners bath with large walk in closet, double sinks, walk in shower and soaking tub. Wood look tile flooring and Ogee style baseboard flow throughout all the living spaces and carpet appoints the bedrooms. EcoSmart Energy saving features include irrigation system, gas tankless hot water heater, double pane, Low E vinyl windows, zoned 15 SEER HVAC, GreenGuard Max house wrap and programmable thermostats. Smart Features include a smart deadbolt entry lock and ring doorbell.
Payment Calculator
- Principal & Interest -
- Property Tax $
- Home Insurance $
- HOA Fees $
- Monthly -
Features
Building and Construction
- Builder Name: Lennar
- Covered Spaces: 0.00
- Exterior Features: Irrigation System, Rain Gutters, Sidewalk, Sliding Doors
- Fencing: Vinyl
- Flooring: Carpet, Ceramic Tile
- Living Area: 3922.00
- Roof: Shingle
Property Information
- Property Condition: Completed
Land Information
- Lot Features: City Limits, Near Golf Course, Near Marina, Near Public Transit, Paved
Garage and Parking
- Garage Spaces: 6.00
- Parking Features: Boat, Driveway, Garage Door Opener, Ground Level, Guest, Oversized, Tandem
Eco-Communities
- Water Source: Public
Utilities
- Carport Spaces: 0.00
- Cooling: Central Air, Zoned
- Heating: Central, Electric
- Pets Allowed: Yes
- Sewer: Public Sewer
- Utilities: BB/HS Internet Available, Electricity Connected, Natural Gas Available, Public, Sewer Connected, Water Connected
Finance and Tax Information
- Home Owners Association Fee: 310.00
- Net Operating Income: 0.00
- Tax Year: 2024
Other Features
- Appliances: Dishwasher, Dryer, Electric Water Heater, Gas Water Heater, Microwave, Range, Refrigerator, Tankless Water Heater, Washer
- Association Name: Audrey Fontaine- Nulph
- Association Phone: 407-705-2190
- Country: US
- Furnished: Unfurnished
- Interior Features: Eat-in Kitchen, Kitchen/Family Room Combo, Open Floorplan, PrimaryBedroom Upstairs, Smart Home, Solid Surface Counters, Solid Wood Cabinets, Split Bedroom, Walk-In Closet(s), Window Treatments
- Legal Description: DORA PARC PB 69 PG 17-19 LOT 8 ORB 5037 PG 147
- Levels: Three Or More
- Area Major: 32757 - Mount Dora
- Occupant Type: Vacant
- Parcel Number: 32-19-27-0550-000-00800
- Style: Traditional
- View: Water
- Views: 10
Nearby Subdivisions
0
0001
0003
Addison Place Sub
Bentons Mohawk Estates
Billingsleys Acres
Burton And Sons Sub
Cottages On 11th
Cottages11th
Country Club Mount Dora Ph 02
Country Club Mount Dora Ph 020
Country Club Of Mount Dora
Country Club Of Mount Dora Ph
Dora Landings
Dora Manor
Dora Manor Sub
Dora Parc
Elysium Club
Foothills Of Mount Dora
Golden Heights First Add
Golden Heights Second Add
Golden Heights Third Add
Golden Isle
Greater Country Estates
Hacindas Bon Del Pinos
Hillside Estates
Hillside Estates At Stoneybroo
Holly Estates
Jamesons Replat Blk A
Lake Forest Sub
Lake Gertrude Estates
Lake Jem Villa
Lake Ola
Lake Ola Carlton Estates
Lakes Of Mount Dora
Lakes Of Mount Dora Ph 02
Lakes Of Mount Dora Ph 3b
Lakes Of Mount Dora Phase 4a
Lakesmount Dora Ph 3b
Lakesmount Dora Ph 3d
Lakesmount Dora Ph 4b
Lakesmount Dora Ph 5c
Lancaster At Loch Leven
Loch Leven
Loch Leven Ph 02
Marley
Marots Add
Martins Preserve C
Mount Dora
Mount Dora Chautauqua Overlook
Mount Dora Cobblehill Sub
Mount Dora Country Club Mount
Mount Dora Country Club Of Mou
Mount Dora Dickerman Sub
Mount Dora Donnelly Village
Mount Dora Dorset Mount Dora
Mount Dora Eudora Chase Sub
Mount Dora Forest Heights
Mount Dora Gardners
Mount Dora Grandview Gardens
Mount Dora Heights
Mount Dora Hidell Sub
Mount Dora Lancaster At Loch L
Mount Dora Loch Leven Ph 03 Lt
Mount Dora Loch Leven Ph 04 Lt
Mount Dora Loch Leven Ph 05
Mount Dora Mount Dora Heights
Mount Dora Mrs S D Shorts
Mount Dora Ph 1 Cc
Mount Dora Pinecrest
Mount Dora Pinecrest Sub
Mount Dora Proper
Mount Dora Rileys
Mount Dora Sunniland
Mt Dora Country Club Mt Dora P
None
Oakes Sub
Oakfield At Mount Dora
Pine Crest
Seasons At Wekiva Ridge
Shore Acres
Sloewood East
Stoneybrook Hills
Stoneybrook Hills 18
Stoneybrook Hills A
Sullivan Ranch
Sullivan Ranch Rep Sub
Sullivan Ranch Sub
Summerbrooke
Summerbrooke Ph 4
Summerviewwolf Crk Rdg Ph 2a
Summerviewwolf Crk Rdg Ph 2b
Sunset Hills
Sylvan Shores
Tangerine
Timberwalk
Timberwalk Phase 1
Tmberwalk
Triangle Acres
West Sylvan Shores
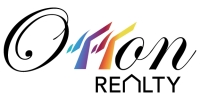
- Eddie Otton, ABR,Broker,CIPS,GRI,PSA,REALTOR ®,e-PRO
- Mobile: 407.427.0880
- eddie@otton.us


