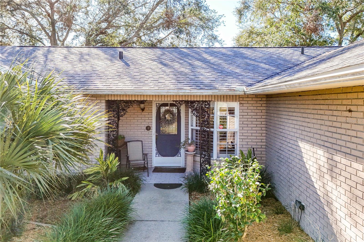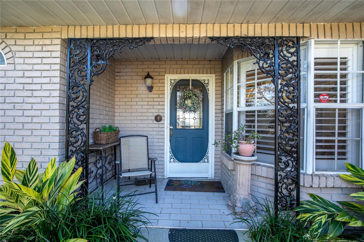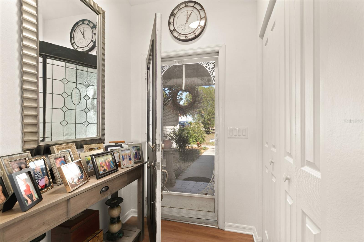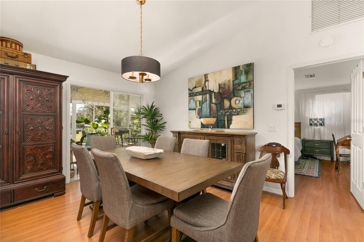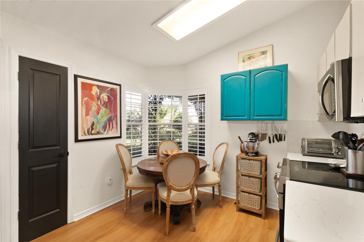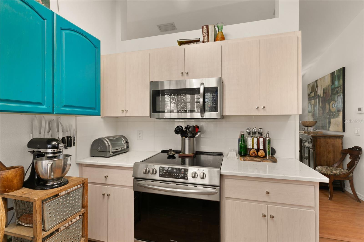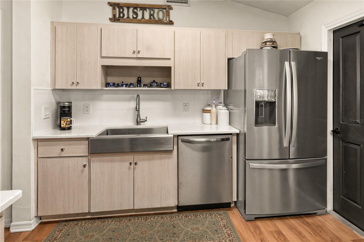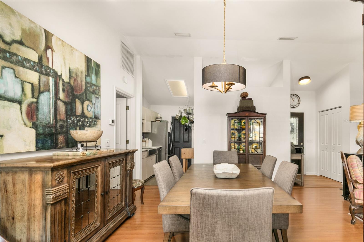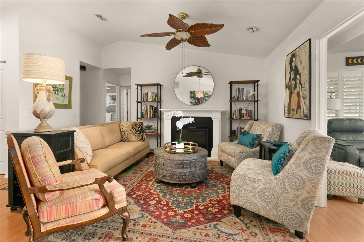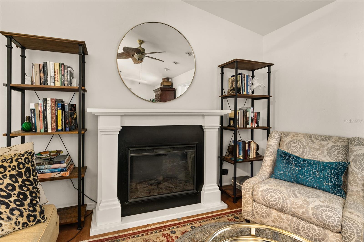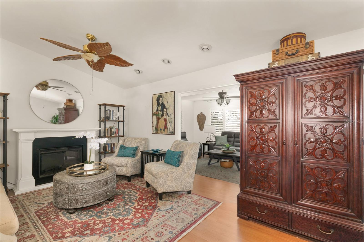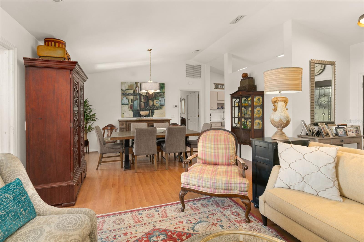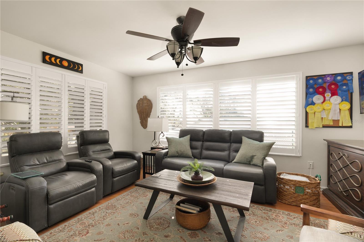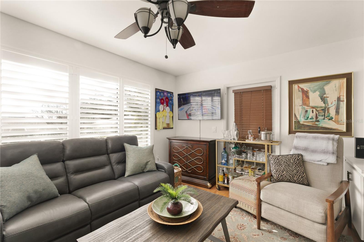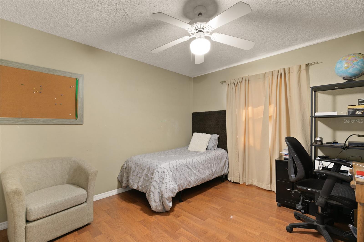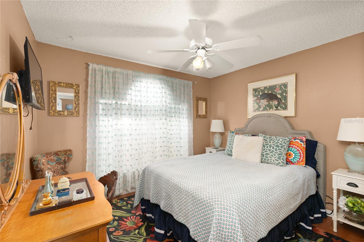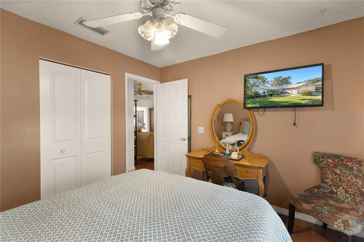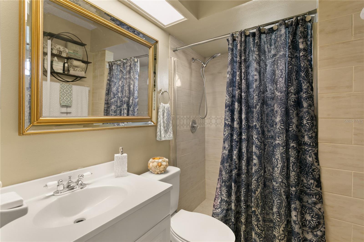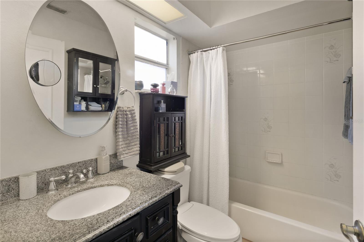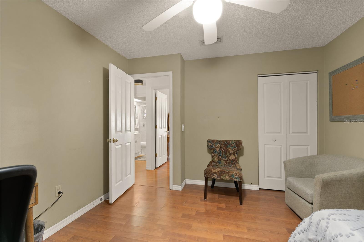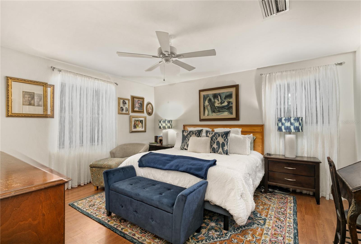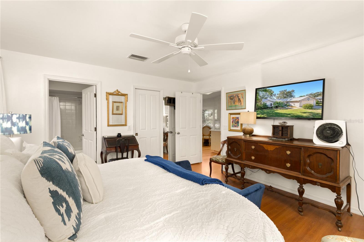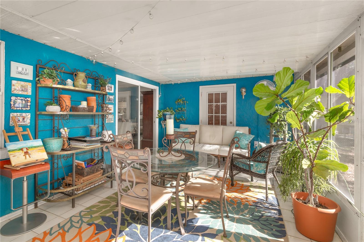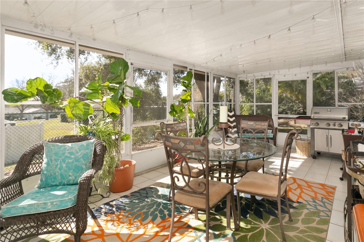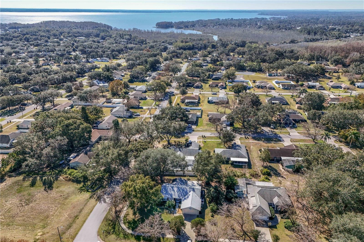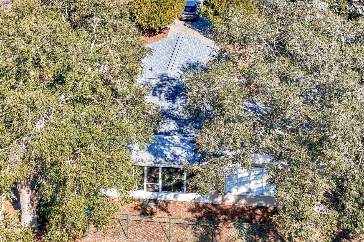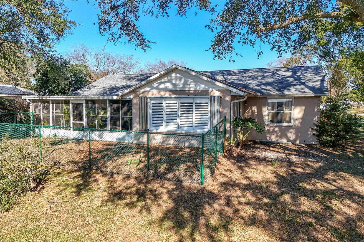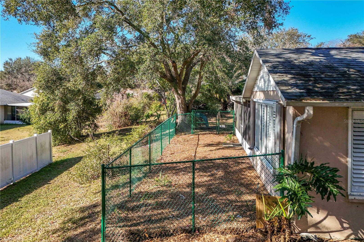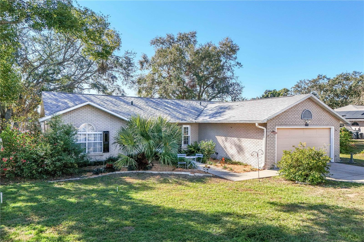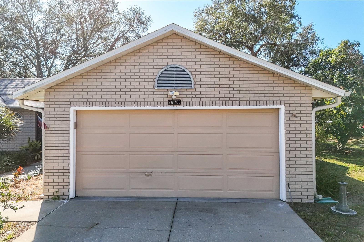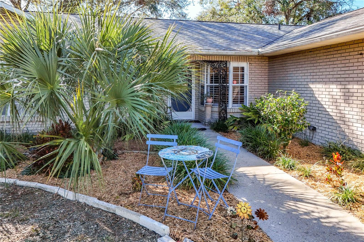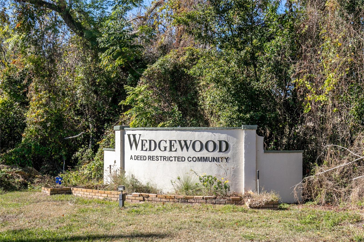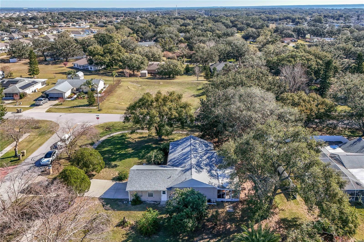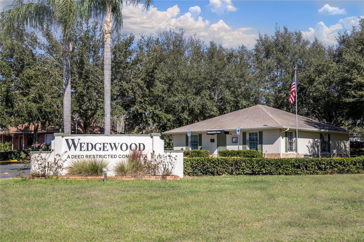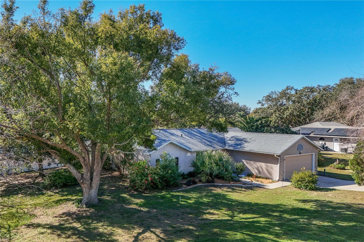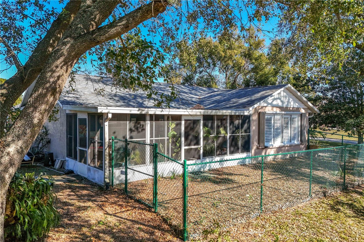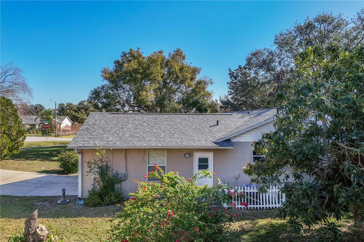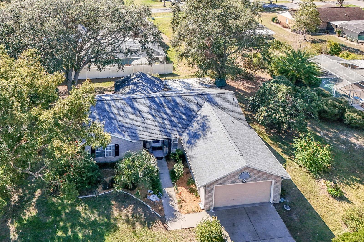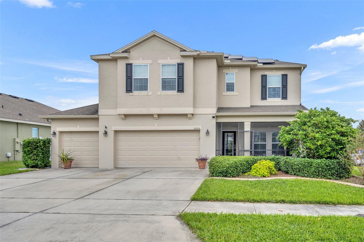36703 Sandy Lane, GRAND ISLAND, FL 32735
Property Photos
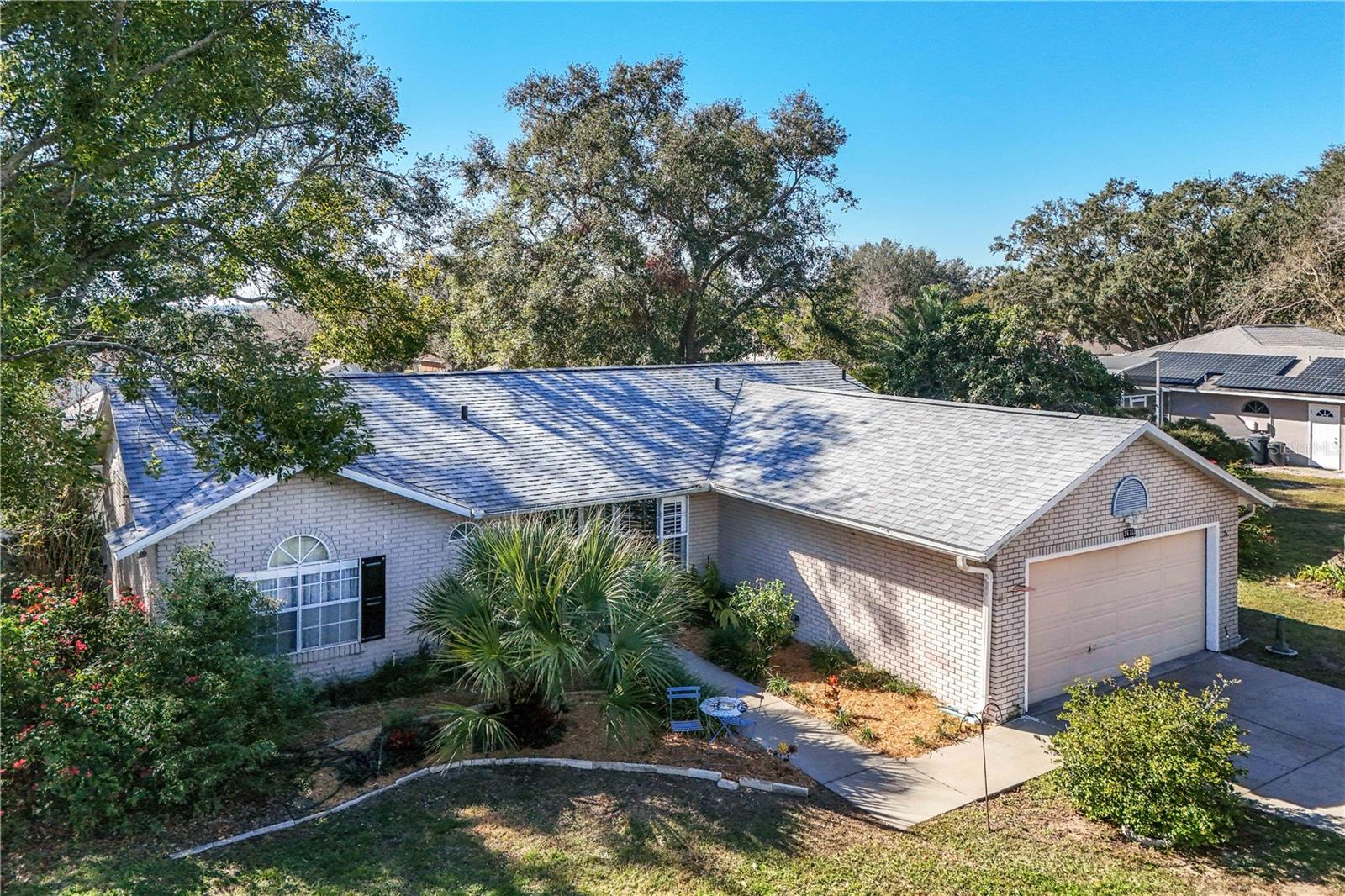
Would you like to sell your home before you purchase this one?
Priced at Only: $315,000
For more Information Call:
Address: 36703 Sandy Lane, GRAND ISLAND, FL 32735
Property Location and Similar Properties






- MLS#: G5091279 ( Residential )
- Street Address: 36703 Sandy Lane
- Viewed: 14
- Price: $315,000
- Price sqft: $151
- Waterfront: No
- Year Built: 1991
- Bldg sqft: 2082
- Bedrooms: 3
- Total Baths: 2
- Full Baths: 2
- Garage / Parking Spaces: 2
- Days On Market: 91
- Additional Information
- Geolocation: 28.8832 / -81.7461
- County: LAKE
- City: GRAND ISLAND
- Zipcode: 32735
- Subdivision: Wedgewood Club 4th Add
- Provided by: WATSON REALTY CORP
- Contact: Linda Lake
- 352-536-6530

- DMCA Notice
Description
Charming corner lot home with all the updates youve been looking for! Featuring a brand new roof, and a recently replaced AC. Ceilings have had all Popcorn finish removed and there is a nice smooth vaulted ceiling giving a feeling of spaciousness. You will also find an updated kitchen, newly replaced stainless appliances, and new laminate flooring. A freshly painted interior makes the home feel like new! The kitchen also features beautiful quartz counters and a "farm style sink" showing off more modern finishes. The second bathroom has also been updated. For additional space there is a "sunroom" complete with elegant plantation shutters for added style and privacy. Or relax and unwind in the screened back porch sunroom, a large space that gives the perfect spot to entertain or have a quiet evening meal. The rear porch opens to a newly fenced "dog run area" for ease of letting the pups out and as an added feature to provide this to be a "no maintenance home, the complete septic tank and drainfield have been replaced. This home is the perfect blend of comfort and conveniencedont miss it!
Description
Charming corner lot home with all the updates youve been looking for! Featuring a brand new roof, and a recently replaced AC. Ceilings have had all Popcorn finish removed and there is a nice smooth vaulted ceiling giving a feeling of spaciousness. You will also find an updated kitchen, newly replaced stainless appliances, and new laminate flooring. A freshly painted interior makes the home feel like new! The kitchen also features beautiful quartz counters and a "farm style sink" showing off more modern finishes. The second bathroom has also been updated. For additional space there is a "sunroom" complete with elegant plantation shutters for added style and privacy. Or relax and unwind in the screened back porch sunroom, a large space that gives the perfect spot to entertain or have a quiet evening meal. The rear porch opens to a newly fenced "dog run area" for ease of letting the pups out and as an added feature to provide this to be a "no maintenance home, the complete septic tank and drainfield have been replaced. This home is the perfect blend of comfort and conveniencedont miss it!
Payment Calculator
- Principal & Interest -
- Property Tax $
- Home Insurance $
- HOA Fees $
- Monthly -
Features
Building and Construction
- Covered Spaces: 0.00
- Exterior Features: Irrigation System, Sliding Doors
- Fencing: Chain Link
- Flooring: Ceramic Tile, Laminate
- Living Area: 1463.00
- Roof: Shingle
Property Information
- Property Condition: Completed
Land Information
- Lot Features: Corner Lot, Paved
Garage and Parking
- Garage Spaces: 2.00
- Open Parking Spaces: 0.00
- Parking Features: Garage Door Opener
Eco-Communities
- Water Source: Public
Utilities
- Carport Spaces: 0.00
- Cooling: Central Air
- Heating: Central
- Pets Allowed: Number Limit, Size Limit
- Sewer: Septic Tank
- Utilities: Cable Available, Electricity Connected
Amenities
- Association Amenities: Fence Restrictions
Finance and Tax Information
- Home Owners Association Fee Includes: Common Area Taxes
- Home Owners Association Fee: 125.00
- Insurance Expense: 0.00
- Net Operating Income: 0.00
- Other Expense: 0.00
- Tax Year: 2024
Other Features
- Appliances: Dishwasher, Electric Water Heater, Microwave, Range, Refrigerator
- Association Name: Wedgewood hoa
- Association Phone: (352) 357-2190
- Country: US
- Interior Features: Cathedral Ceiling(s), Ceiling Fans(s), Open Floorplan, Split Bedroom, Vaulted Ceiling(s), Walk-In Closet(s)
- Legal Description: WEDGEWOOD CLUB 4TH ADD SUB LOT 157 PB 32 PG 72 ORB 2951 PG 649
- Levels: One
- Area Major: 32735 - Grand Island
- Occupant Type: Owner
- Parcel Number: 31-18-26-102500015700
- Possession: Close of Escrow
- Style: Ranch
- Views: 14
Similar Properties
Nearby Subdivisions
Biscayne Heights
Biscayne Heights Ph Ii Sub
Brendenwood Sub
Eustis Grand Island Reserve
Garrett Place Sub
Grand Island Estates
Grand Island Oaks Ph 01
Grand Island Oaks Phase 1
Grand Terrace
Groves At Grand Island
Midland Heights
Raintree Harbor Sec 02
Sugar Hill Estates
Wedgewood Club 4th Add
Wedgewood Club Fifth Add
Windy Ridge
Windy Ridge Sub
Contact Info
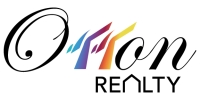
- Eddie Otton, ABR,Broker,CIPS,GRI,PSA,REALTOR ®,e-PRO
- Mobile: 407.427.0880
- eddie@otton.us



