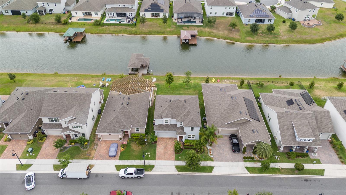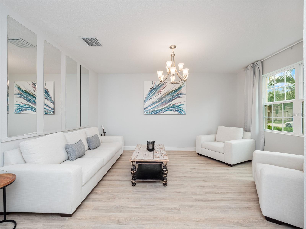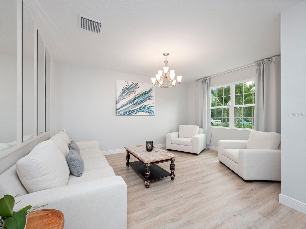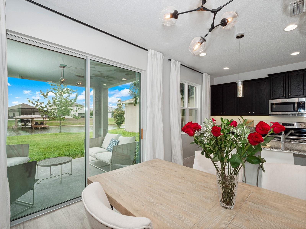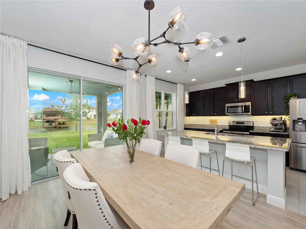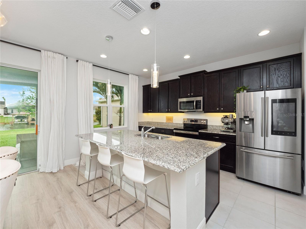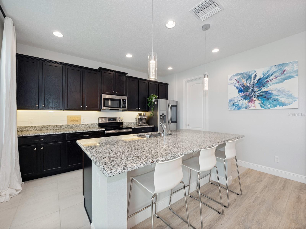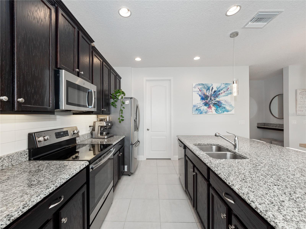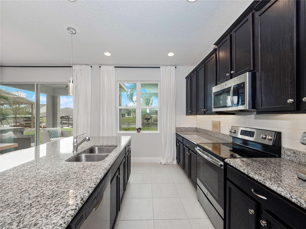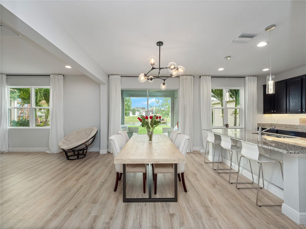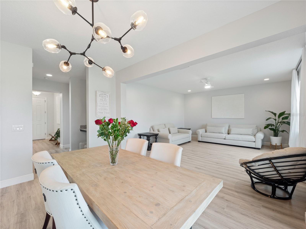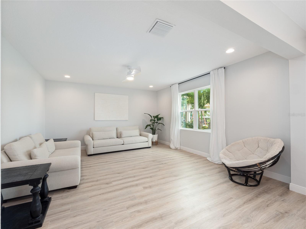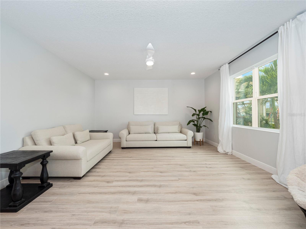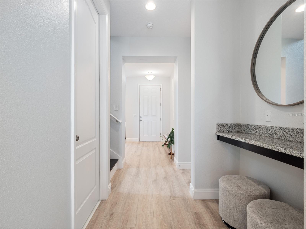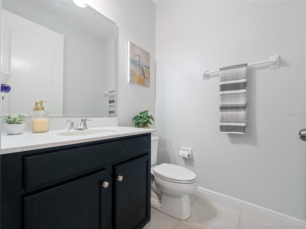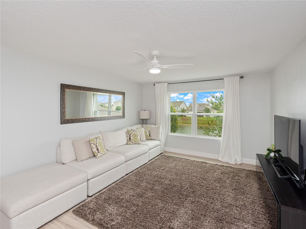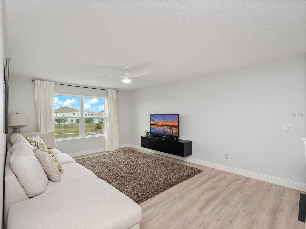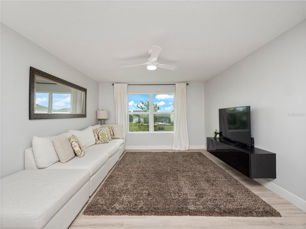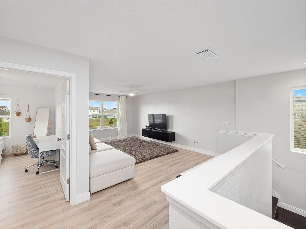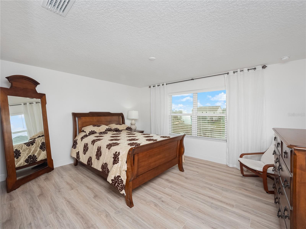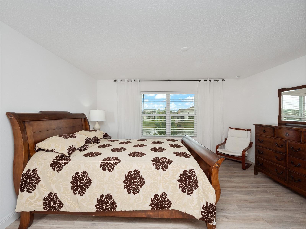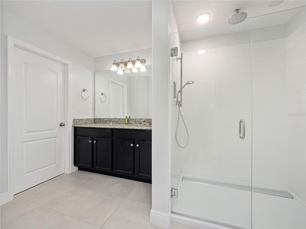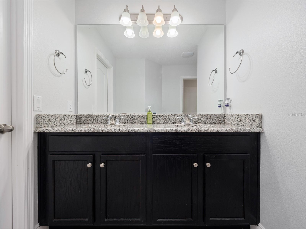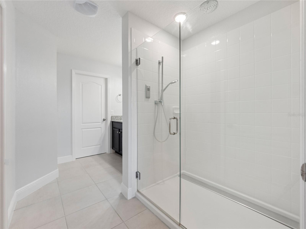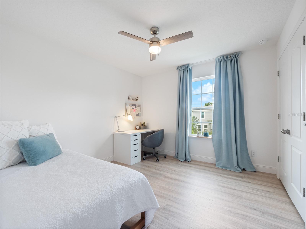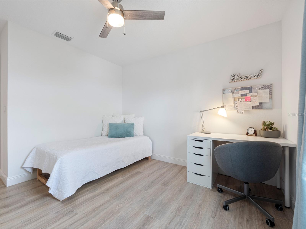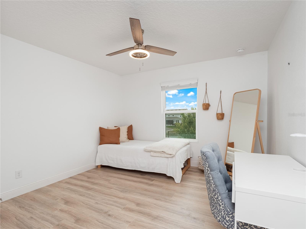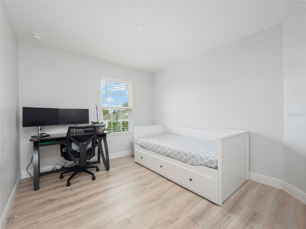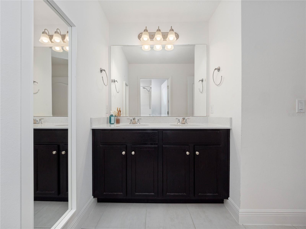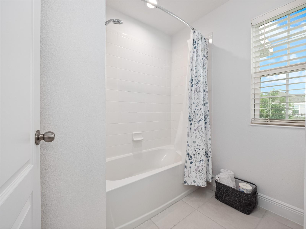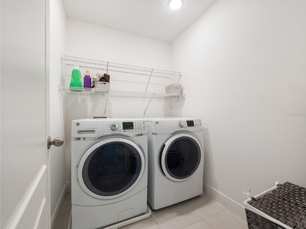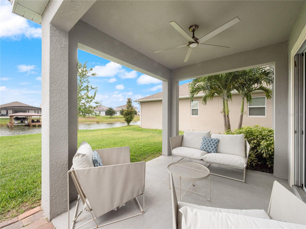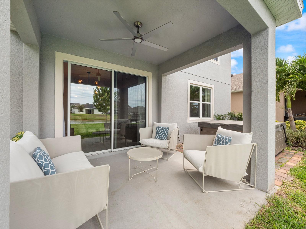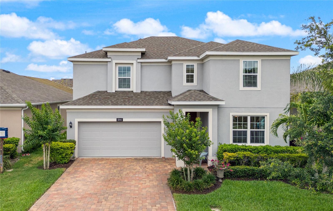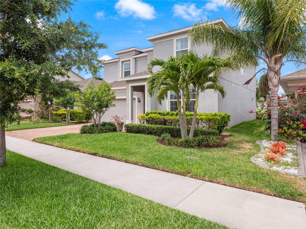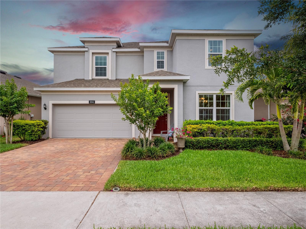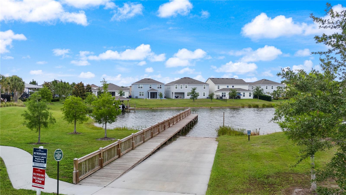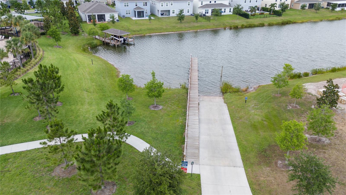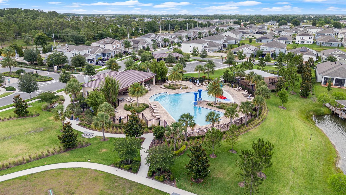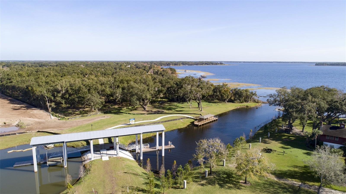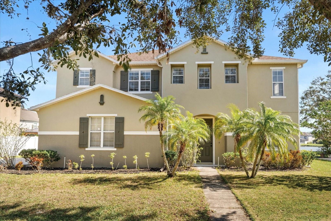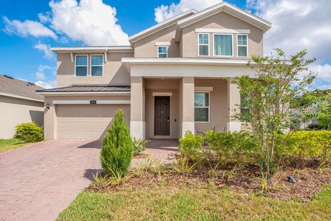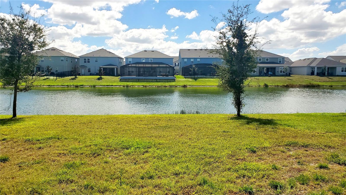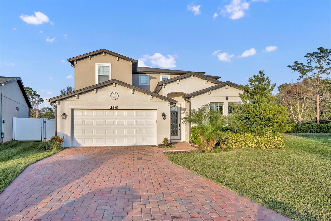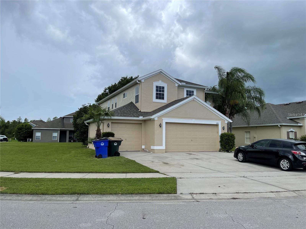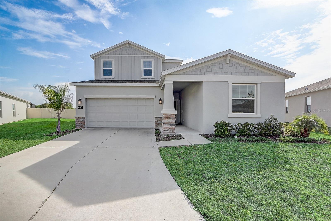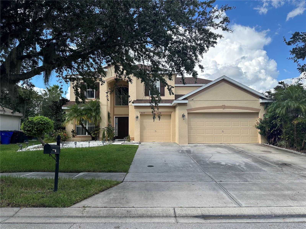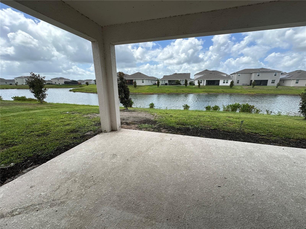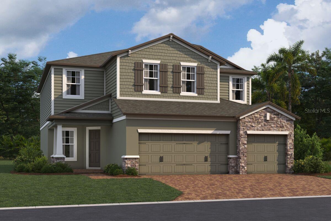3241 Wauseon Drive, SAINT CLOUD, FL 34772
Property Photos
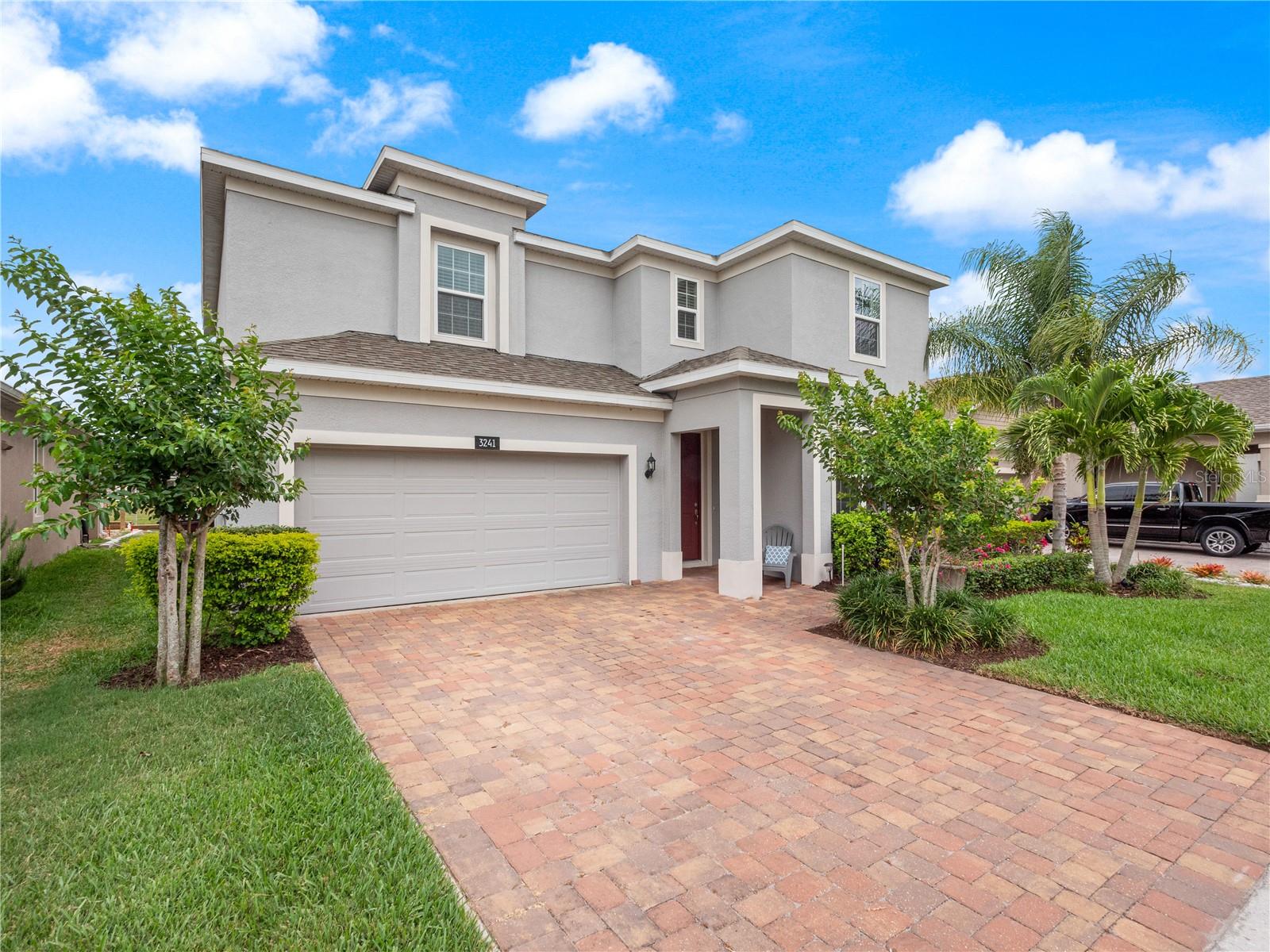
Would you like to sell your home before you purchase this one?
Priced at Only: $512,000
For more Information Call:
Address: 3241 Wauseon Drive, SAINT CLOUD, FL 34772
Property Location and Similar Properties






- MLS#: S5104815 ( Residential )
- Street Address: 3241 Wauseon Drive
- Viewed: 24
- Price: $512,000
- Price sqft: $160
- Waterfront: Yes
- Wateraccess: Yes
- Waterfront Type: Canal - Freshwater
- Year Built: 2019
- Bldg sqft: 3191
- Bedrooms: 4
- Total Baths: 3
- Full Baths: 2
- 1/2 Baths: 1
- Garage / Parking Spaces: 2
- Days On Market: 346
- Additional Information
- Geolocation: 28.203 / -81.241
- County: OSCEOLA
- City: SAINT CLOUD
- Zipcode: 34772
- Subdivision: Hanover Lakes Ph 2
- Elementary School: Hickory Tree Elem
- High School: Harmony
- Provided by: IMPERIAL REALTY OF FLORIDA INC
- Contact: Tanya Vyushkina
- 407-346-4746

- DMCA Notice
Description
Back on the Market! Buyer financing fell through.
Buyer Bonus Get Inspection and Appraisal on Us! (terms/conditions apply, reach out for more details)
Imagine being able to Boat right up to your backyard? If you live in this home, you can! This is where luxury living meets tranquil waterside charm. If youre a boat enthusiast, the opportunity to build a boat dock right in your backyard adds an extra layer of convenience and enjoyment, or use a community boat lift. Hanover Community boasts the unique feature of allowing you direct access to a network of canals seamlessly connecting to a stunning 3,400 acre lake and its expansive chain of lakes. Dont own a boat, no problem. You can drop your kayaks or canoes and have fun. Step inside this 4 bedroom, 2.5 bathroom home, and you will be greeted with an abundance of natural light. New LVP flooring provides durability and easy maintenance, perfect for waterfront living. The main level features a spacious open concept layout, seamlessly blending the family room, dining area, and kitchen, all overlooking the canal. Kitchen has 42 inch cabinets, granite countertops, stainless steel appliances, and a Huge walk in pantry. At the front of the home, you have a Formal Living Room/Sitting Room or even a games room whatever you desire. A guest bathroom is conveniently situated in the hallway. Walk up the stairs into a versatile loft space, ideal for use as a home office, media room, home gym, or additional living space. The bedrooms are all located on the second floor. The primary bedroom features a walk in shower, dual sinks, and a large closet. For your convenience, a Laundry Room is located on the second floor.
If you want to relax in the pool and soak up the sun, Hanover Lakes has a Resort Style, Zero Entry Community Pool and Splash Pad for the little ones. HOA Dues are only $314/Quarter! All appliances convey with the sale (Jacuzzi does not convey)
View a Video Tour on YouTube by searching 3241 Wauseon Dr
*4 Point Inspection Reimbursement (Regular Inspection cost, without ad ons, will be credited to the buyer at Closing on the Closing Statement. Must provide a copy of a paid receipt).
** Appraisal Reimbursement (Get pre approved and close the loan on this home with Aram from Movement Mortgage. MM will credit the cost of the appraisal to the buyer at Closing on the closing statement. Copy of a Paid Receipt is required).
Description
Back on the Market! Buyer financing fell through.
Buyer Bonus Get Inspection and Appraisal on Us! (terms/conditions apply, reach out for more details)
Imagine being able to Boat right up to your backyard? If you live in this home, you can! This is where luxury living meets tranquil waterside charm. If youre a boat enthusiast, the opportunity to build a boat dock right in your backyard adds an extra layer of convenience and enjoyment, or use a community boat lift. Hanover Community boasts the unique feature of allowing you direct access to a network of canals seamlessly connecting to a stunning 3,400 acre lake and its expansive chain of lakes. Dont own a boat, no problem. You can drop your kayaks or canoes and have fun. Step inside this 4 bedroom, 2.5 bathroom home, and you will be greeted with an abundance of natural light. New LVP flooring provides durability and easy maintenance, perfect for waterfront living. The main level features a spacious open concept layout, seamlessly blending the family room, dining area, and kitchen, all overlooking the canal. Kitchen has 42 inch cabinets, granite countertops, stainless steel appliances, and a Huge walk in pantry. At the front of the home, you have a Formal Living Room/Sitting Room or even a games room whatever you desire. A guest bathroom is conveniently situated in the hallway. Walk up the stairs into a versatile loft space, ideal for use as a home office, media room, home gym, or additional living space. The bedrooms are all located on the second floor. The primary bedroom features a walk in shower, dual sinks, and a large closet. For your convenience, a Laundry Room is located on the second floor.
If you want to relax in the pool and soak up the sun, Hanover Lakes has a Resort Style, Zero Entry Community Pool and Splash Pad for the little ones. HOA Dues are only $314/Quarter! All appliances convey with the sale (Jacuzzi does not convey)
View a Video Tour on YouTube by searching 3241 Wauseon Dr
*4 Point Inspection Reimbursement (Regular Inspection cost, without ad ons, will be credited to the buyer at Closing on the Closing Statement. Must provide a copy of a paid receipt).
** Appraisal Reimbursement (Get pre approved and close the loan on this home with Aram from Movement Mortgage. MM will credit the cost of the appraisal to the buyer at Closing on the closing statement. Copy of a Paid Receipt is required).
Payment Calculator
- Principal & Interest -
- Property Tax $
- Home Insurance $
- HOA Fees $
- Monthly -
Features
Building and Construction
- Covered Spaces: 0.00
- Exterior Features: Sidewalk, Sliding Doors
- Flooring: Luxury Vinyl, Tile
- Living Area: 2580.00
- Roof: Shingle
Land Information
- Lot Features: Sidewalk
School Information
- High School: Harmony High
- School Elementary: Hickory Tree Elem
Garage and Parking
- Garage Spaces: 2.00
- Open Parking Spaces: 0.00
- Parking Features: Driveway, Garage Door Opener, Oversized
Eco-Communities
- Water Source: Public
Utilities
- Carport Spaces: 0.00
- Cooling: Central Air
- Heating: Central
- Pets Allowed: Cats OK, Dogs OK
- Sewer: Public Sewer
- Utilities: Cable Connected, Electricity Connected, Public
Amenities
- Association Amenities: Fence Restrictions, Pool
Finance and Tax Information
- Home Owners Association Fee: 314.00
- Insurance Expense: 0.00
- Net Operating Income: 0.00
- Other Expense: 0.00
- Tax Year: 2023
Other Features
- Appliances: Dishwasher, Dryer, Microwave, Range, Refrigerator, Washer
- Association Name: Artemis Lifestyles Services
- Country: US
- Furnished: Unfurnished
- Interior Features: Cathedral Ceiling(s), Eat-in Kitchen, High Ceilings, Kitchen/Family Room Combo, PrimaryBedroom Upstairs, Walk-In Closet(s), Window Treatments
- Legal Description: HANOVER LAKES PH 2 PB 27 PGS 30-32 LOT 104
- Levels: Two
- Area Major: 34772 - St Cloud (Narcoossee Road)
- Occupant Type: Owner
- Parcel Number: 20-26-31-3444-0001-1040
- Possession: Close Of Escrow
- View: Water
- Views: 24
Similar Properties
Nearby Subdivisions
Bristol Cove At Deer Creek Ph
Canoe Creek Estates Ph 7
Canoe Creek Lakes
Canoe Creek Woods
Clarks Corner
Deer Creek West
Eagle Meadow
Eden At Cross Prairie
Eden At Crossprairie
Esprit Ph 1
Gramercy Farms Ph 1
Gramercy Farms Ph 5
Gramercy Farms Ph 7
Gramercy Farms Ph 8
Hanover Lakes Ph 1
Hanover Lakes Ph 2
Hanover Lakes Ph 5
Havenfield At Cross Prairie
Hickory Hollow
Northwest Lakeside Groves Ph 1
Northwest Lakeside Groves Ph 2
Oakley Place
Old Hickory
Old Hickory Ph 1 2
Old Hickory Ph 3
Old Hickory Ph 4
Quail Wood
S L I C
Sawgrass
Seminole Land Inv Co
St Cloud Manor Village
Stevens Plantation
The Reserve At Twin Lakes
Twin Lakes
Twin Lakes Ph 1
Twin Lakes Ph 2a2b
Twin Lakes Ph 2c
Twin Lakes Ph 8
Villagio
Whaleys Creek
Whaleys Creek Ph 1
Whaleys Creek Ph 2
Contact Info
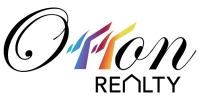
- Eddie Otton, ABR,Broker,CIPS,GRI,PSA,REALTOR ®,e-PRO
- Mobile: 407.427.0880
- eddie@otton.us



