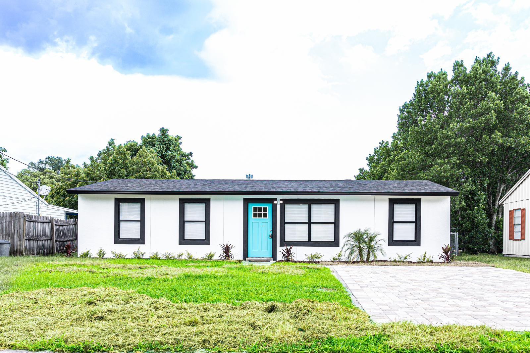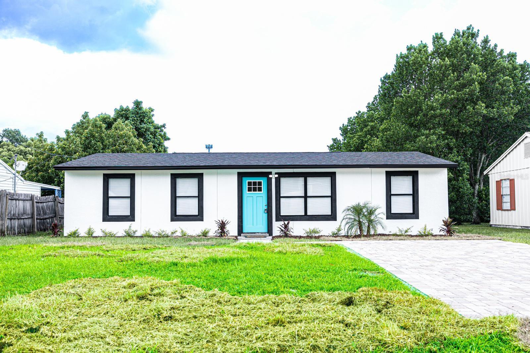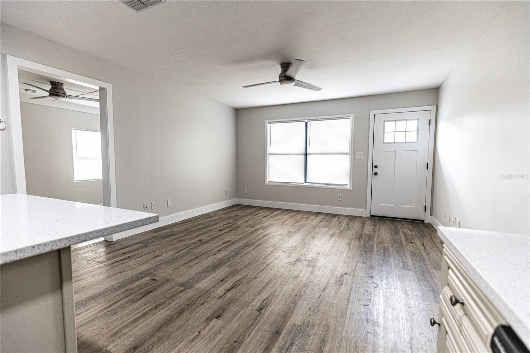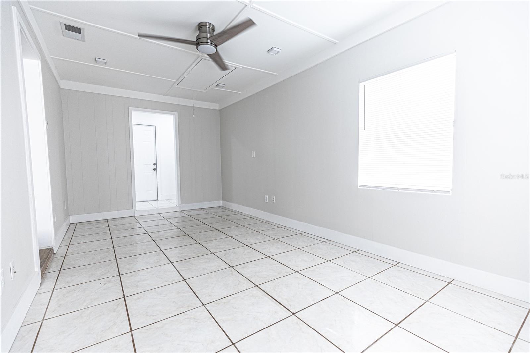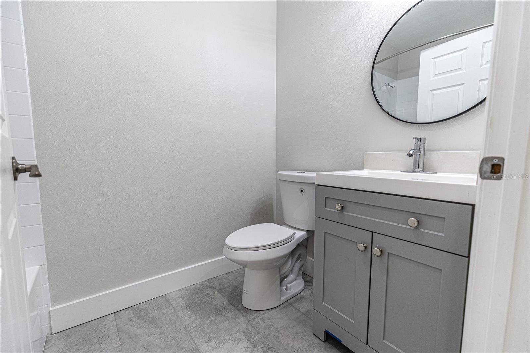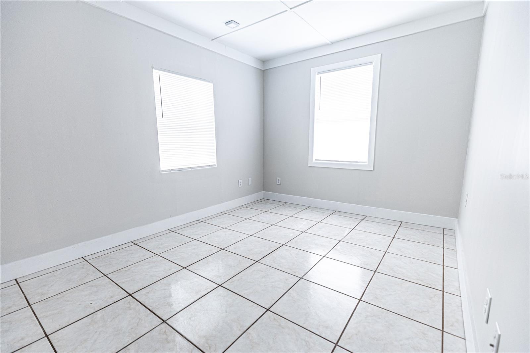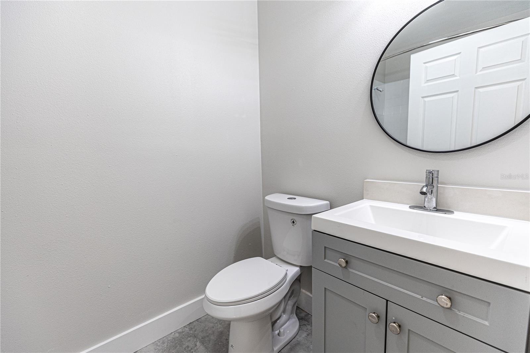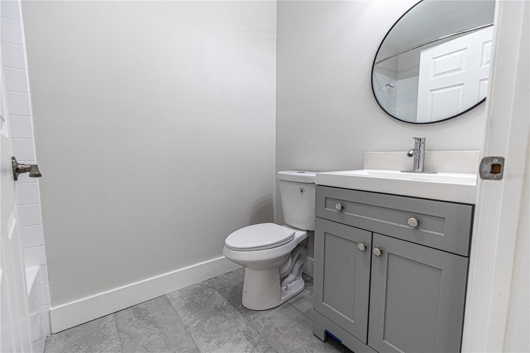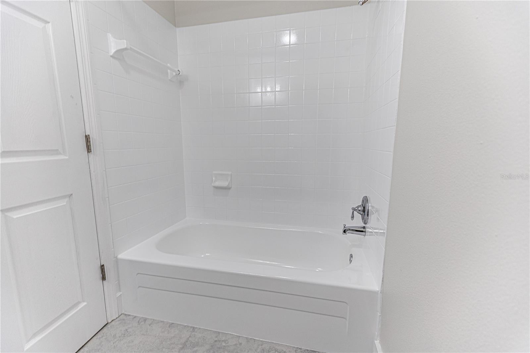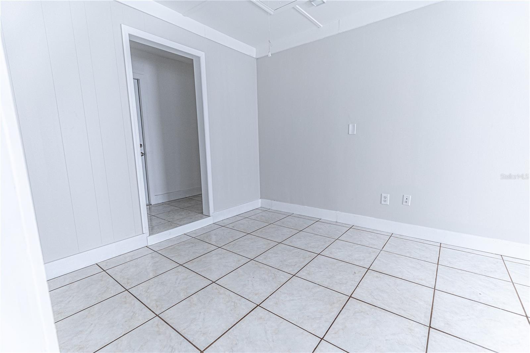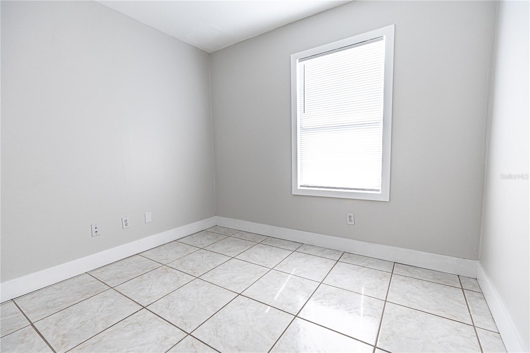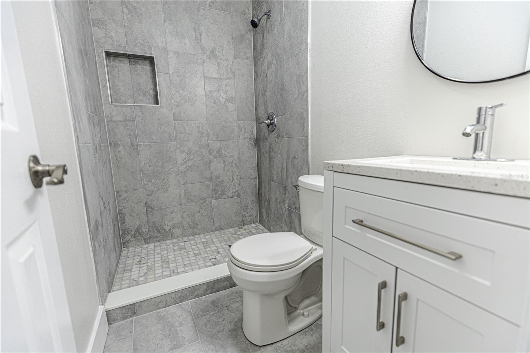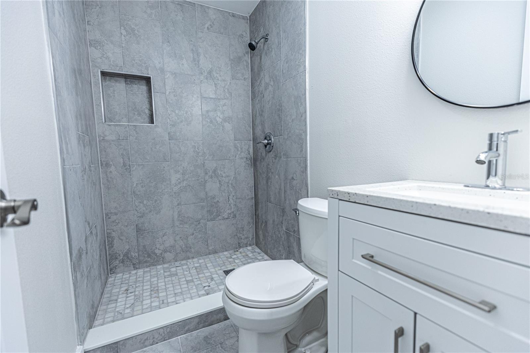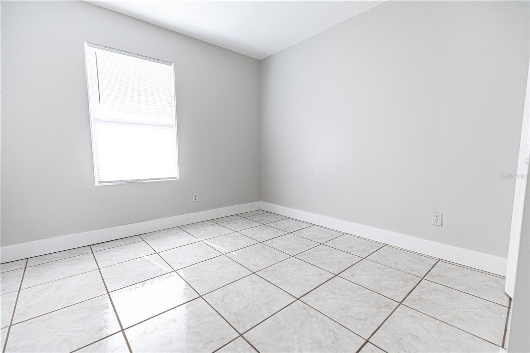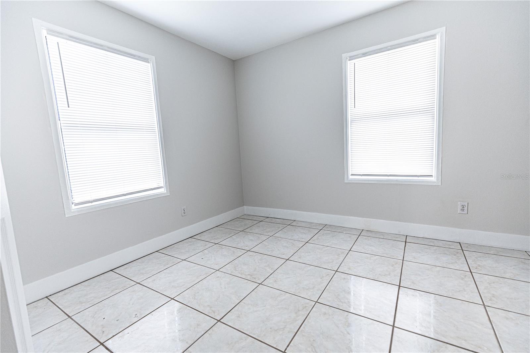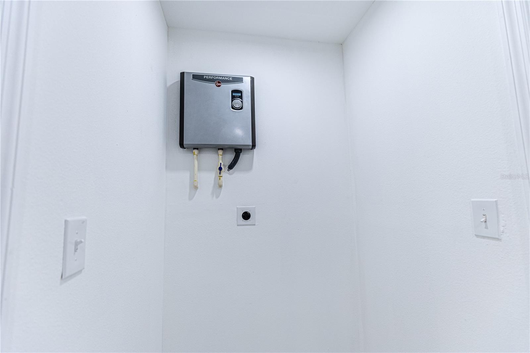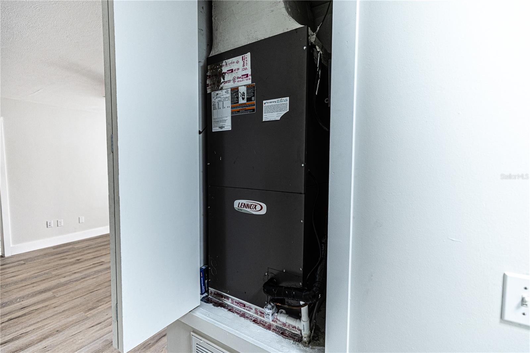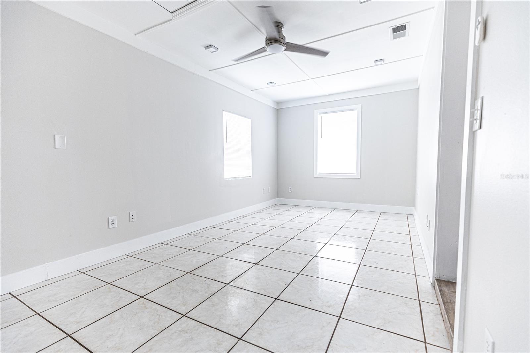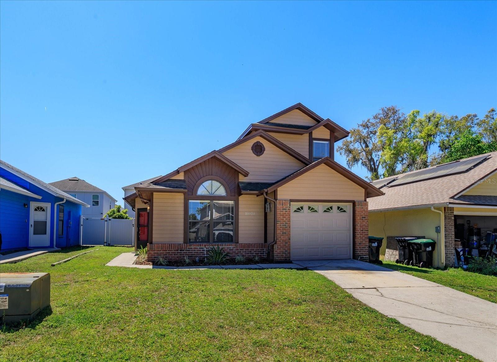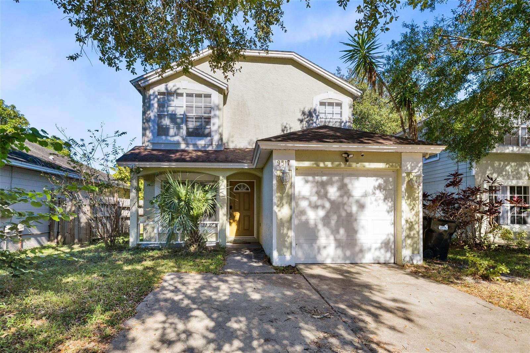1411 Overdale St, ORLANDO, FL 32825
Property Photos
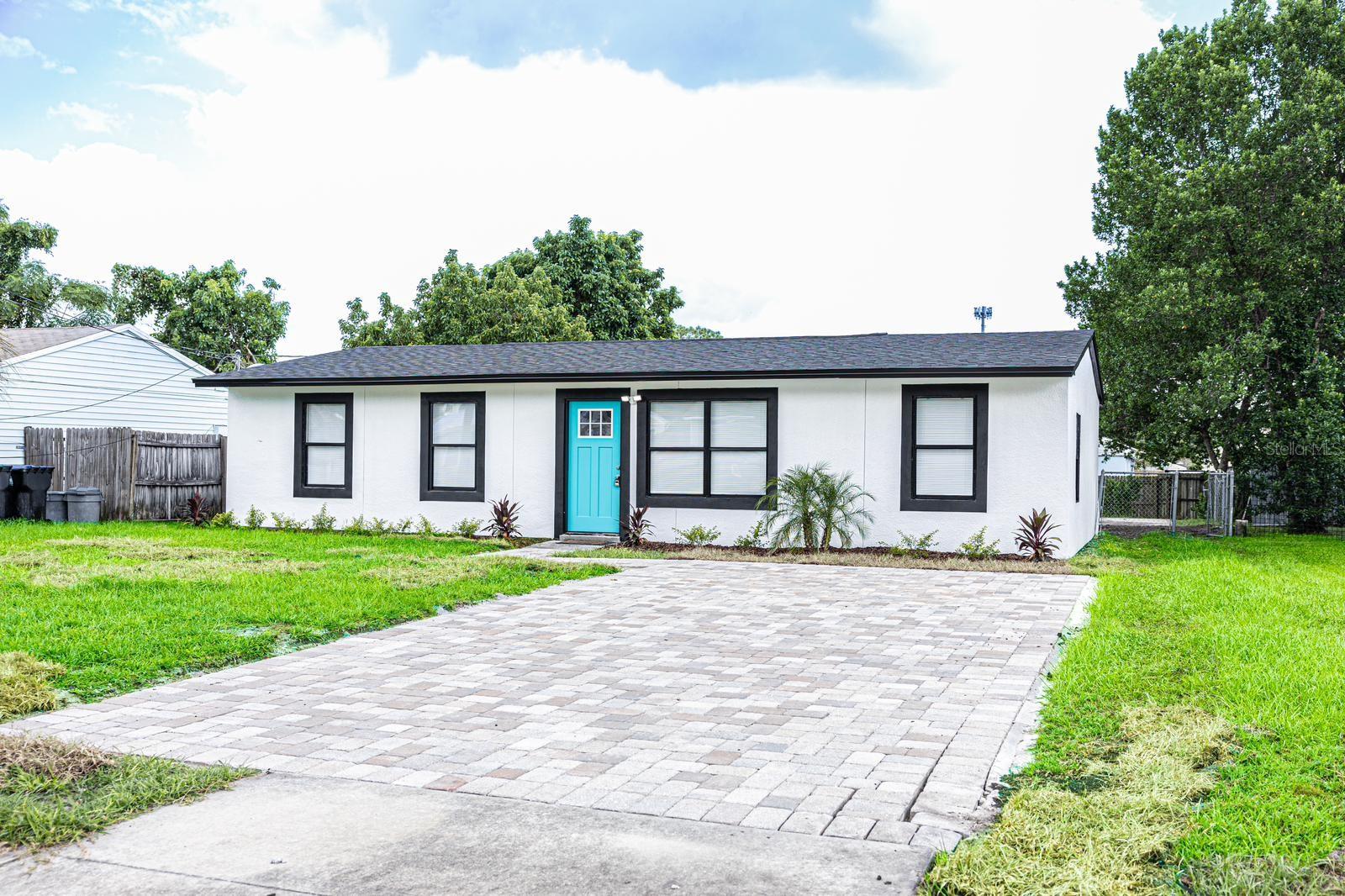
Would you like to sell your home before you purchase this one?
Priced at Only: $329,900
For more Information Call:
Address: 1411 Overdale St, ORLANDO, FL 32825
Property Location and Similar Properties






- MLS#: S5110631 ( Residential )
- Street Address: 1411 Overdale St
- Viewed: 93
- Price: $329,900
- Price sqft: $293
- Waterfront: No
- Year Built: 1961
- Bldg sqft: 1125
- Bedrooms: 3
- Total Baths: 2
- Full Baths: 2
- Days On Market: 248
- Additional Information
- Geolocation: 28.5647 / -81.2614
- County: ORANGE
- City: ORLANDO
- Zipcode: 32825
- Subdivision: East Dale Acres Rep
- Elementary School: Little River Elem
- Middle School: Union Park
- High School: University
- Provided by: VARONIA REAL ESTATE, LLC
- Contact: Shadia Lutfi
- 407-956-9278

- DMCA Notice
Description
This renovated home has everything you need. The kitchen is updated with beautiful cabinets, granite countertops, and stainless steel appliances. The floors are a mix of vinyl and ceramic tiles, making them easy to clean.
The house has new paint inside and out, a new roof installed in 2024, and new stucco on the exterior walls. There are new exterior doors, a tankless water heater, fresh baseboards, and new light fixtures and fans.
Outside, the property includes three spacious storage units in the backyard, perfect for extra storage or workshop space. The newly paved driveway, with enough room for four cars, completes the exterior's transformation, providing both functionality and a polished look.
Description
This renovated home has everything you need. The kitchen is updated with beautiful cabinets, granite countertops, and stainless steel appliances. The floors are a mix of vinyl and ceramic tiles, making them easy to clean.
The house has new paint inside and out, a new roof installed in 2024, and new stucco on the exterior walls. There are new exterior doors, a tankless water heater, fresh baseboards, and new light fixtures and fans.
Outside, the property includes three spacious storage units in the backyard, perfect for extra storage or workshop space. The newly paved driveway, with enough room for four cars, completes the exterior's transformation, providing both functionality and a polished look.
Payment Calculator
- Principal & Interest -
- Property Tax $
- Home Insurance $
- HOA Fees $
- Monthly -
Features
Building and Construction
- Covered Spaces: 0.00
- Exterior Features: Sidewalk
- Fencing: Chain Link
- Flooring: Tile, Vinyl
- Living Area: 1125.00
- Roof: Shingle
Property Information
- Property Condition: Fixer
Land Information
- Lot Features: Sidewalk
School Information
- High School: University High
- Middle School: Union Park Middle
- School Elementary: Little River Elem
Garage and Parking
- Garage Spaces: 0.00
- Open Parking Spaces: 0.00
Eco-Communities
- Water Source: Public
Utilities
- Carport Spaces: 0.00
- Cooling: Central Air
- Heating: Central
- Pets Allowed: Yes
- Sewer: Septic Tank
- Utilities: Electricity Connected, Public, Water Connected
Finance and Tax Information
- Home Owners Association Fee: 0.00
- Insurance Expense: 0.00
- Net Operating Income: 0.00
- Other Expense: 0.00
- Tax Year: 2023
Other Features
- Appliances: Dishwasher, Microwave, Range, Refrigerator, Tankless Water Heater
- Country: US
- Furnished: Unfurnished
- Interior Features: Ceiling Fans(s), Eat-in Kitchen, Living Room/Dining Room Combo
- Legal Description: EAST DALE ACRES REPLAT X/116 LOT 19
- Levels: One
- Area Major: 32825 - Orlando/Rio Pinar / Union Park
- Occupant Type: Vacant
- Parcel Number: 30-22-24-2295-00-190
- Possession: Close Of Escrow
- Style: Ranch
- Views: 93
- Zoning Code: R-1
Similar Properties
Nearby Subdivisions
Andover Lakes Ph 01a
Andover Lakes Ph 03a
Andover Lakes Ph 03b
Andover Pointe
Bay Run Sec 01
Brighton Woods
Chelsea Parc East Ph 01a
Cheltenham
Chickasaw Ridge
Colonial Lakes
Colonial Lakes 1st Add
Creek Water Sub
Cypress Bend
Cypress Lakes
Cypress Lakes Ph 2
Cypress Pointecypress Spgs Su
Cypress Spgs
Cypress Spgs Ph 02
Cypress Spgs Village S 43124
Deerwood
Devonwoodb
East Dale Acres Rep
East Dale Acres Rep 02
Easton Sub
Fieldstream North Ph 02
Fox
Franklin Heights
Huntridge
Islands At Valencia Millinocke
Lake Kehoe Preserve 4587
Moss Pointe
Park Manor Estates
Peppertree Fourth Add
Pine Meadows Ph 01
Reserve At Cypress Spgs 02 457
Richwood Estates
Rio Pines
Stonewood Estates
Sturbridge
Sutton Ridge Ph 01
Sutton Ridge Ph 02
Sutton Ridge Ph 03
Sylvan Pond
Valencia Woods Second Add
Villages At Summer Lakes Cypre
Woodland Lakes
Woodland Lakes Preserve
Woodland Lakes Preserve Un Ph
Woodland Lakes Preserveb
Contact Info
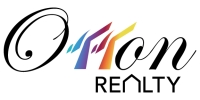
- Eddie Otton, ABR,Broker,CIPS,GRI,PSA,REALTOR ®,e-PRO
- Mobile: 407.427.0880
- eddie@otton.us



