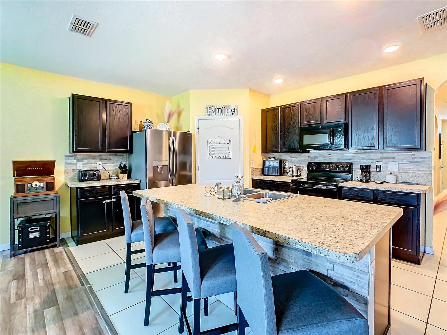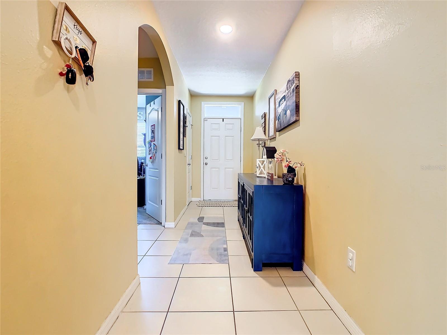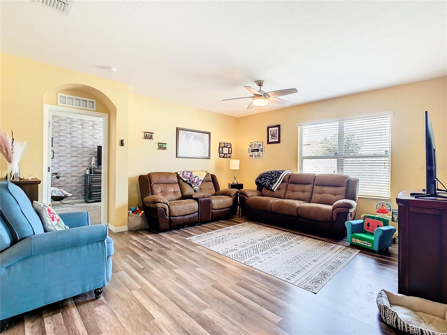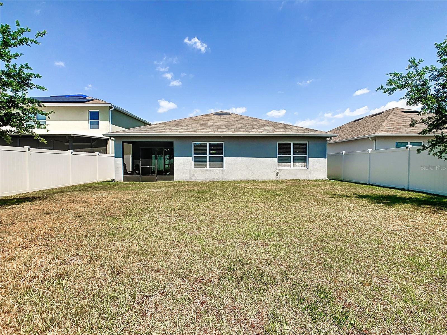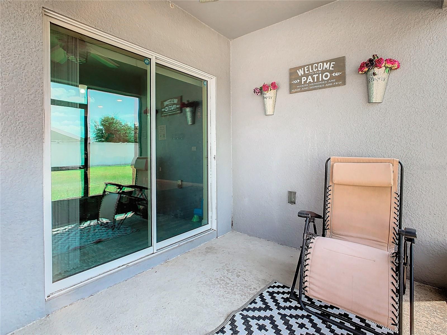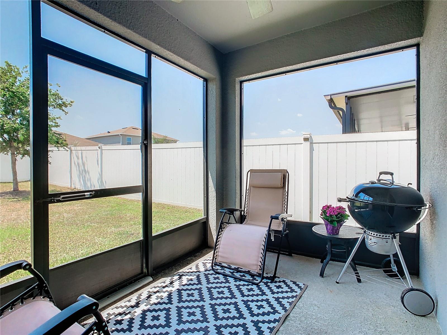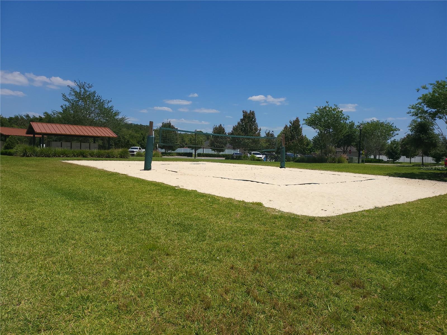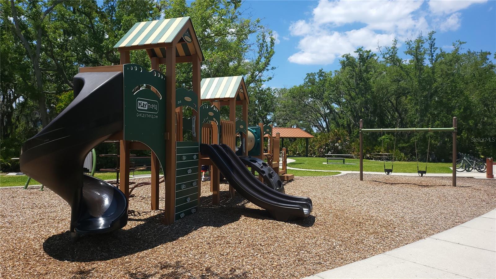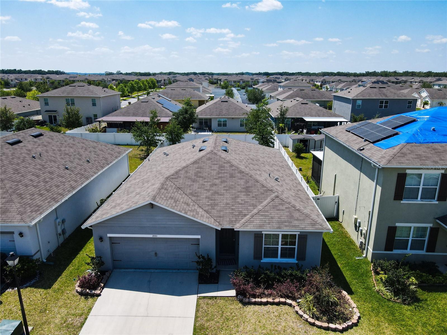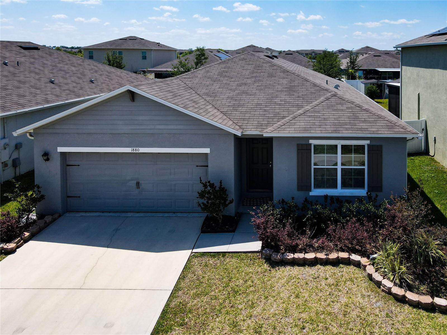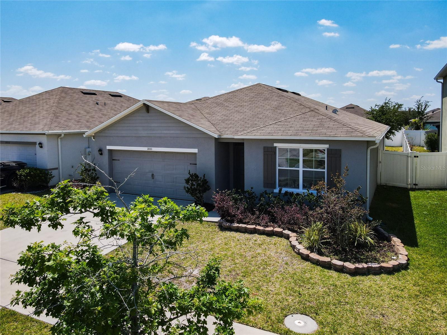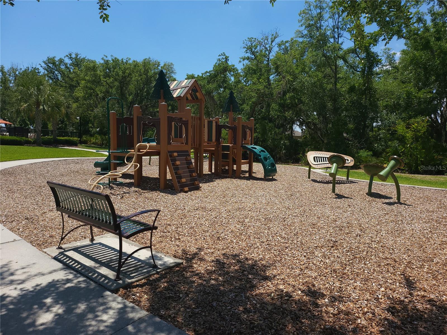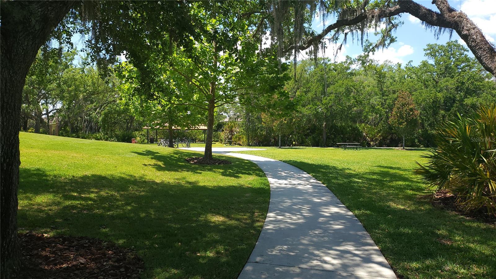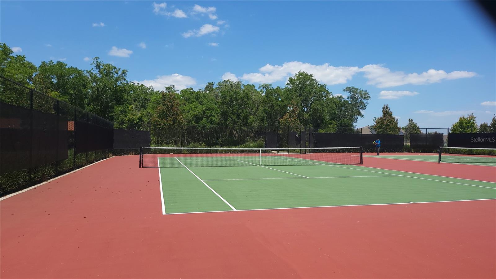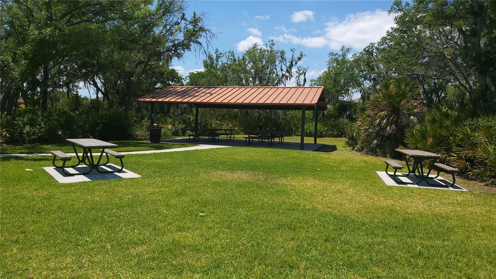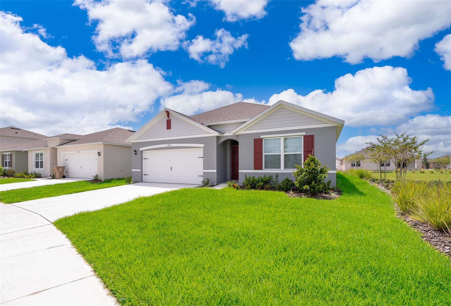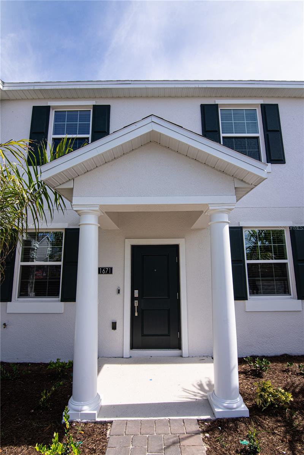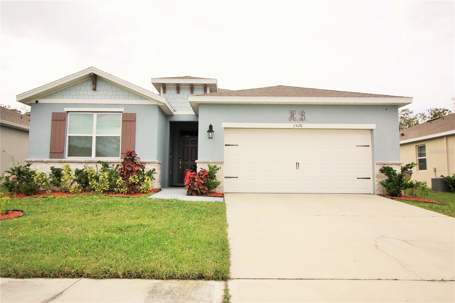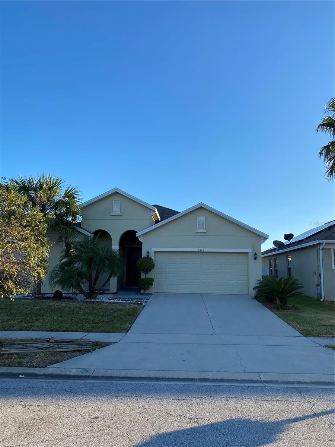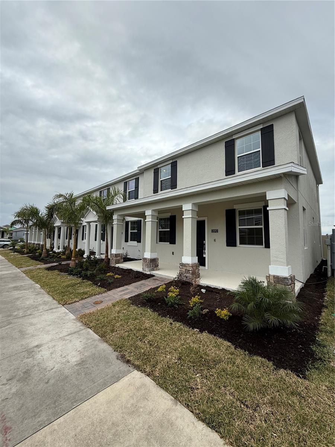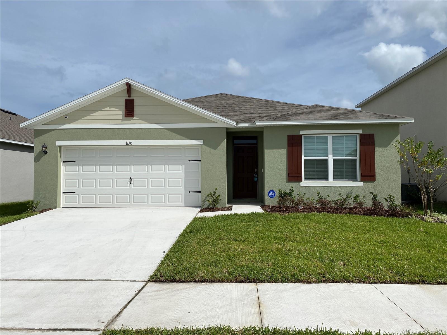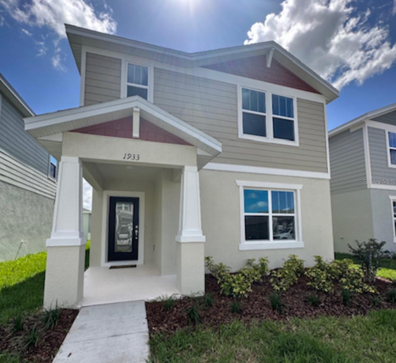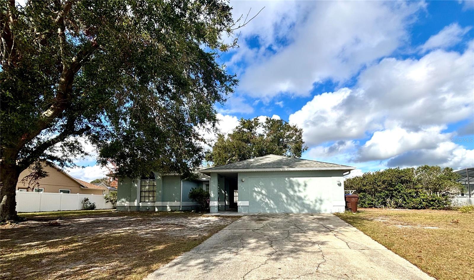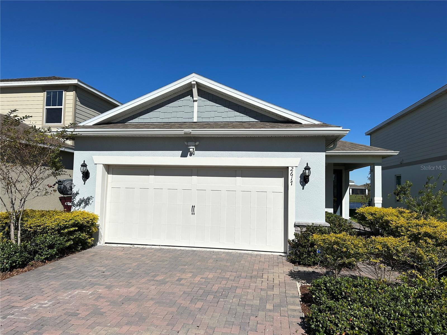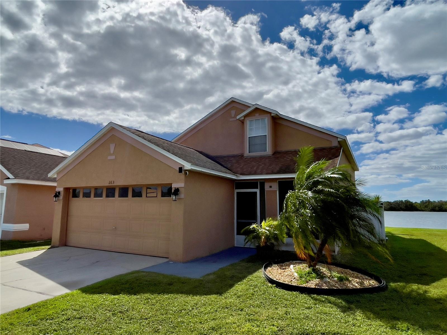1880 Cassidy Knoll Drive, KISSIMMEE, FL 34744
Property Photos

Would you like to sell your home before you purchase this one?
Priced at Only: $2,600
For more Information Call:
Address: 1880 Cassidy Knoll Drive, KISSIMMEE, FL 34744
Property Location and Similar Properties
- MLS#: S5111631 ( Residential Lease )
- Street Address: 1880 Cassidy Knoll Drive
- Viewed: 8
- Price: $2,600
- Price sqft: $1
- Waterfront: No
- Year Built: 2018
- Bldg sqft: 2400
- Bedrooms: 4
- Total Baths: 2
- Full Baths: 2
- Garage / Parking Spaces: 2
- Days On Market: 110
- Additional Information
- Geolocation: 28.267 / -81.3678
- County: OSCEOLA
- City: KISSIMMEE
- Zipcode: 34744
- Subdivision: Kindred Ph 1e
- Elementary School: Neptune
- Middle School: Neptune (
- High School: Gateway
- Provided by: EXP REALTY LLC
- Contact: Paula Cordova Ibanez
- 888-883-8509

- DMCA Notice
-
DescriptionMake this your home and become a member of the amazing Kindred community! This beautiful single family residence features 4 bedrooms, 2 bathrooms, and a host of desirable features that promise comfort and style for you and your family. Upon entering, you will be greeted by a formidable hallway that takes you directly to the common areas, creating a welcoming environment for meetings and everyday life. The spacious and bright family room offers a cozy retreat to relax, while the adjacent dining room provides the perfect setting for memorable family meals, while the designated chef works on the spacious island. Prepare to be impressed with the large kitchen, featuring modern appliances, sleek countertops, double sink, and ample cabinets and pantry for all your culinary needs. The large fenced backyard is a true oasis, offering privacy and tranquility for outdoor enjoyment, suitable for a full size pool, play area or trampoline, perfect for summer entertaining, barbecues or simply relaxing with a book in the patio or on the porch. . Retreat to the master suite, a spacious retreat featuring a luxurious en suite bathroom and plenty of closet space for your essentials. Three additional bedrooms provide flexibility for guests, home offices, or hobbies, ensuring everyone has their own comfortable space to call their own. Resort style amenities make you feel like you don't have to leave the community to enjoy the best entertainment, with two clubhouses, two pools with water features, sand volleyball, tennis courts, walking trails, dog park , soccer field, multiple play areas and beautiful views of the lagoon and fountains. Conveniently located, this home offers easy access to local amenities, schools, parks, and shopping destinations, making it the perfect blend of suburban tranquility and urban convenience, not to mention proximity to the Neocity mega project, which it is known as the technology center and potentially the next Silicon Valley of Central Florida. Don't miss the opportunity to become a tenant and settle before holiday season!
Payment Calculator
- Principal & Interest -
- Property Tax $
- Home Insurance $
- HOA Fees $
- Monthly -
Features
Building and Construction
- Covered Spaces: 0.00
- Exterior Features: Irrigation System, Rain Gutters, Sidewalk, Sliding Doors, Sprinkler Metered
- Flooring: Carpet, Ceramic Tile, Laminate
- Living Area: 1846.00
School Information
- High School: Gateway High School (9 12)
- Middle School: Neptune Middle (6-8)
- School Elementary: Neptune Elementary
Garage and Parking
- Garage Spaces: 2.00
- Parking Features: Driveway, Garage Door Opener
Eco-Communities
- Water Source: Public
Utilities
- Carport Spaces: 0.00
- Cooling: Central Air
- Heating: Central, Electric
- Pets Allowed: Dogs OK, Yes
- Sewer: Public Sewer
- Utilities: BB/HS Internet Available, Cable Available, Cable Connected, Electricity Available, Electricity Connected, Phone Available, Public, Sewer Available, Sewer Connected, Sprinkler Recycled, Underground Utilities, Water Available, Water Connected
Amenities
- Association Amenities: Clubhouse, Fitness Center, Park, Playground, Pool, Recreation Facilities, Tennis Court(s), Wheelchair Access
Finance and Tax Information
- Home Owners Association Fee: 0.00
- Net Operating Income: 0.00
Rental Information
- Tenant Pays: Cleaning Fee
Other Features
- Appliances: Dishwasher, Disposal, Dryer, Range, Refrigerator, Washer
- Association Name: Artemis Lifestyl
- Association Phone: 407-705-2190x201
- Country: US
- Furnished: Unfurnished
- Interior Features: Ceiling Fans(s), Kitchen/Family Room Combo, Living Room/Dining Room Combo, Open Floorplan, Split Bedroom, Thermostat, Walk-In Closet(s)
- Levels: One
- Area Major: 34744 - Kissimmee
- Occupant Type: Owner
- Parcel Number: 36-25-29-3625-0001-1420
Owner Information
- Owner Pays: Recreational
Similar Properties
Nearby Subdivisions
Adriane Park
Amber Pointe
Benita Park
Creekside Twnhms
Eagles Landing
East Palm Resort Condo
Eric Estates
Essex Park Villas
Gilchrist Add To Kissimmee
Gleneagles
Heritage Key Villas P1 02
Heritage Key Villas Ph 1 2
Jacaranda Estates
Kindred Ph 1d
Kindred Ph 1e
Kindred Ph 1fa
Kindred Ph 2a
Kindred Ph 2c 2d
Kindred Ph 3a
Kindred Ph 3b 3c 3d
Kindred Ph 3b 3c 3d Pb 33 Pgs
Kings Crest Ph 1
Kissimmee Heights
Lago Buendia Ph 1
Legacy Park Ph 1
Legacy Park Ph 3
Magic Landings Ph 2
Marbella Ph 2 Lts 135143 Rep
Mill Creek Woods
Neptune Pointe
North Point Ph 2b2c
Oak Hollow Ph 2
Oak Run
Oaks At Mill Run 02
Osprey Ridge
Pennyroyal
Raintree At Springlake Village
Remington
Remington Parcel K Ph 3
Remington Parcel M1 Pb 14 Pgs
Remington Pck K Ph 02
Remington Ph 1 Tr F
Remington Prcl H Ph 2
Remington Prcl I
Remington Prcl J
Remington Prcl K Ph 3
Seasons At Big Sky Ph 1
Seasons At Big Sky Ph 2
Silver Lake Estates
Somersby
Somerset
South Pointe
Spring Lake Village
Springtree Crossing
Tohoqua Ph 1b
Tohoqua Ph 2
Tohoqua Ph 2 Pb 29 Pgs 187192
Tohoqua Ph 3
Tohoqua Ph 4a
Tohoqua Ph 4b
Tohoqua Ph 5a
Tohoqua Ph 5b
Tohoqua Ph 7
Turnberry Reserve
Turnberry Rsv U1
Villa Del Sol
Villa Sol Ph 2 Village 3
Villa Sol Twnhms Village 6
Westwood Forest
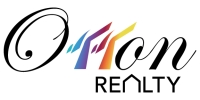
- Eddie Otton, ABR,Broker,CIPS,GRI,PSA,REALTOR ®,e-PRO
- Mobile: 407.427.0880
- eddie@otton.us


