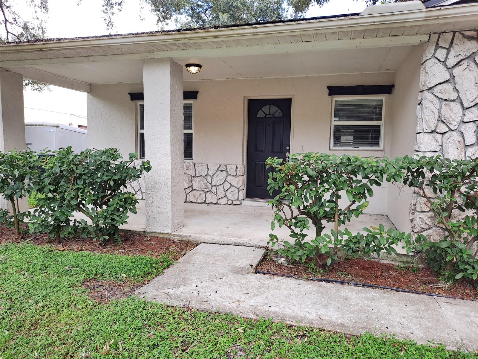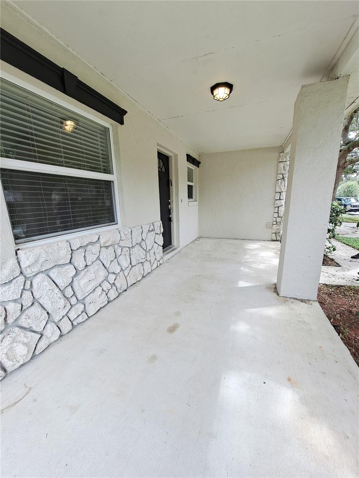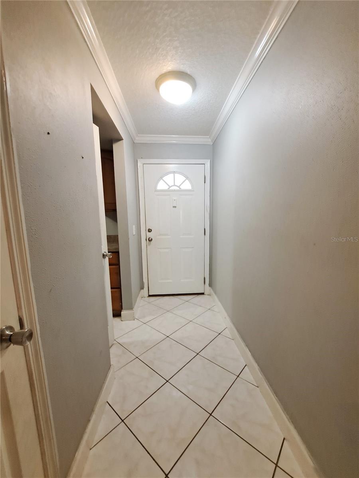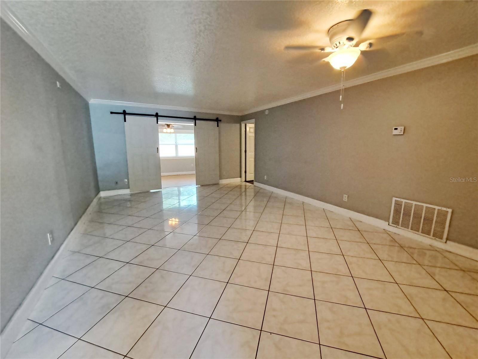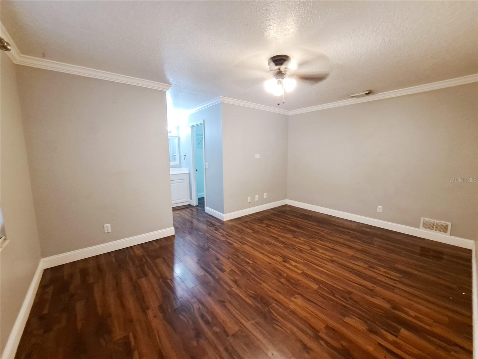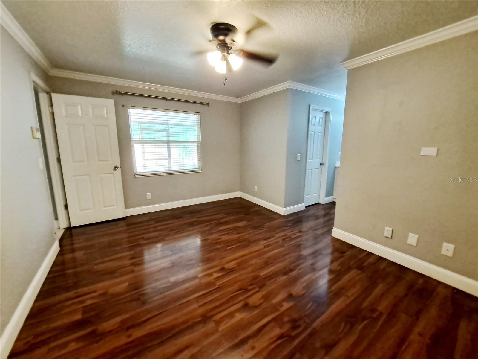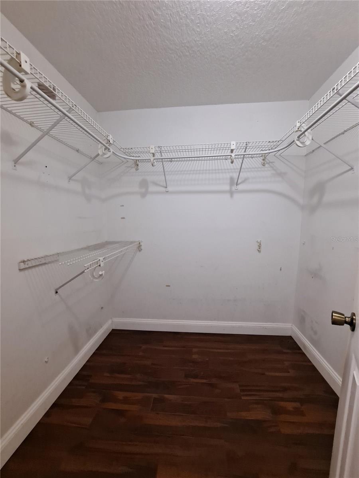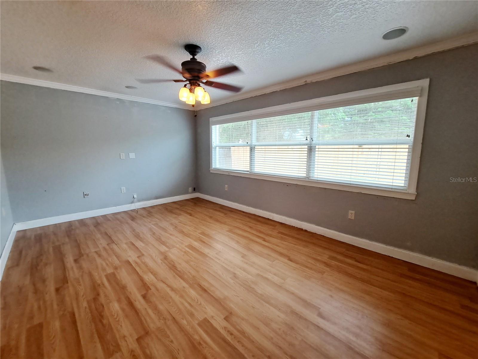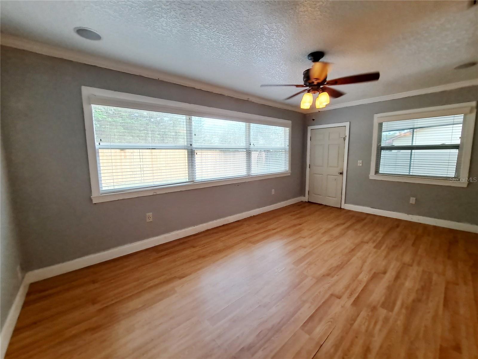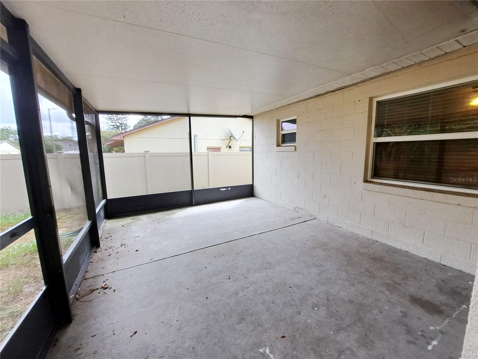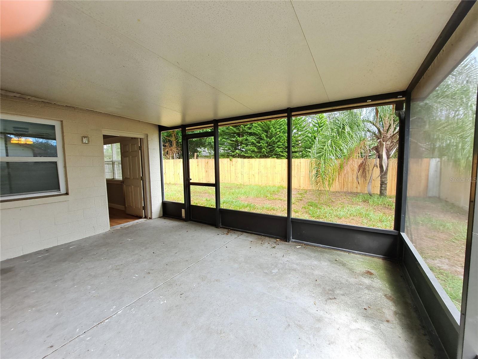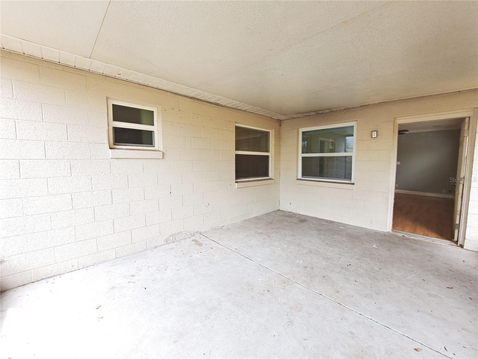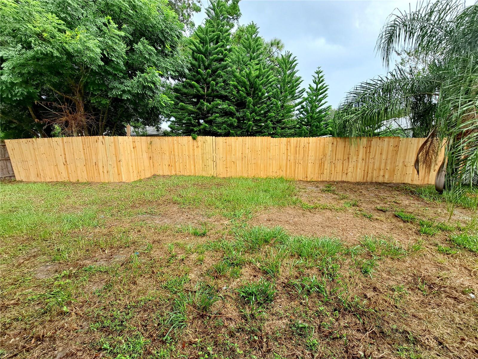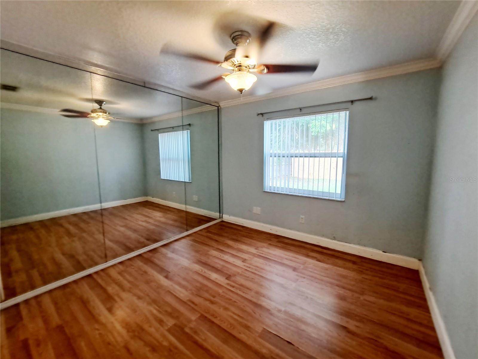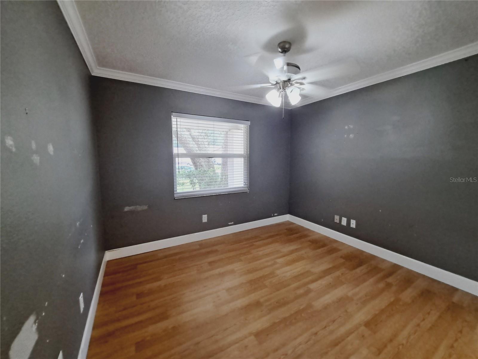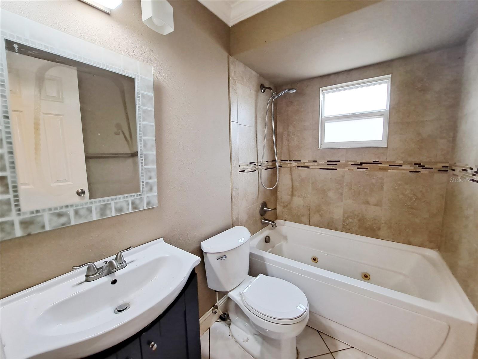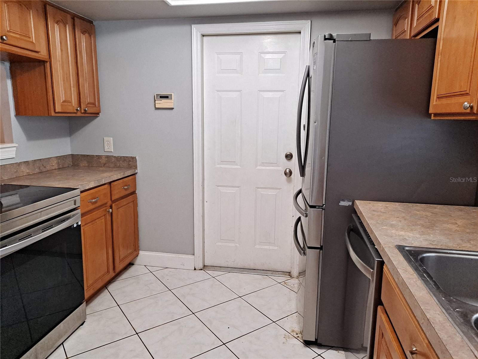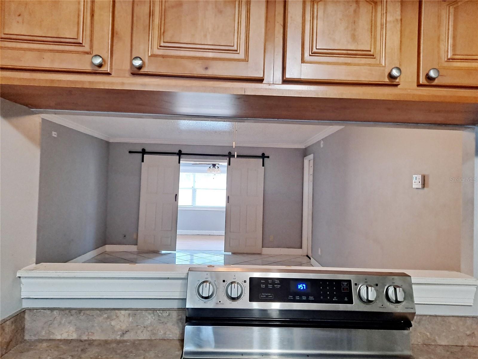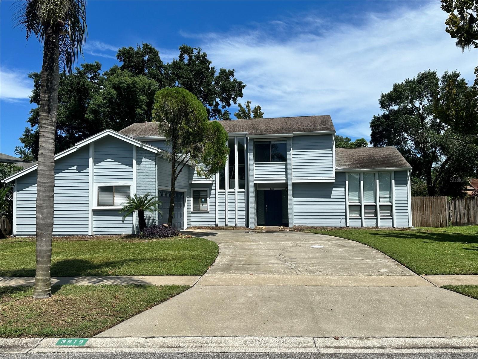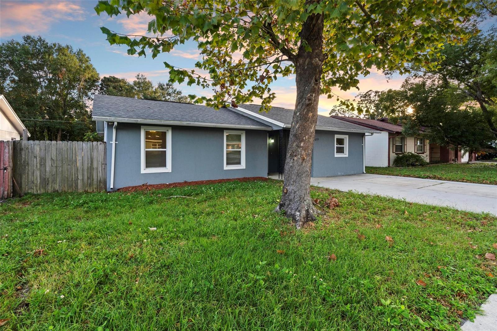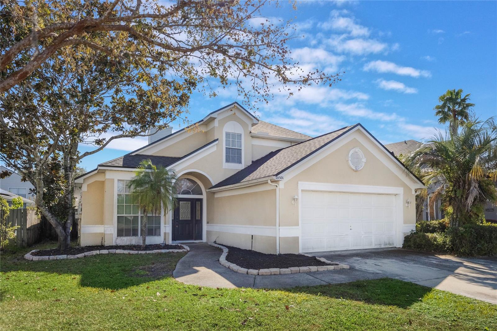8127 Bucksaw Drive, ORLANDO, FL 32817
Property Photos
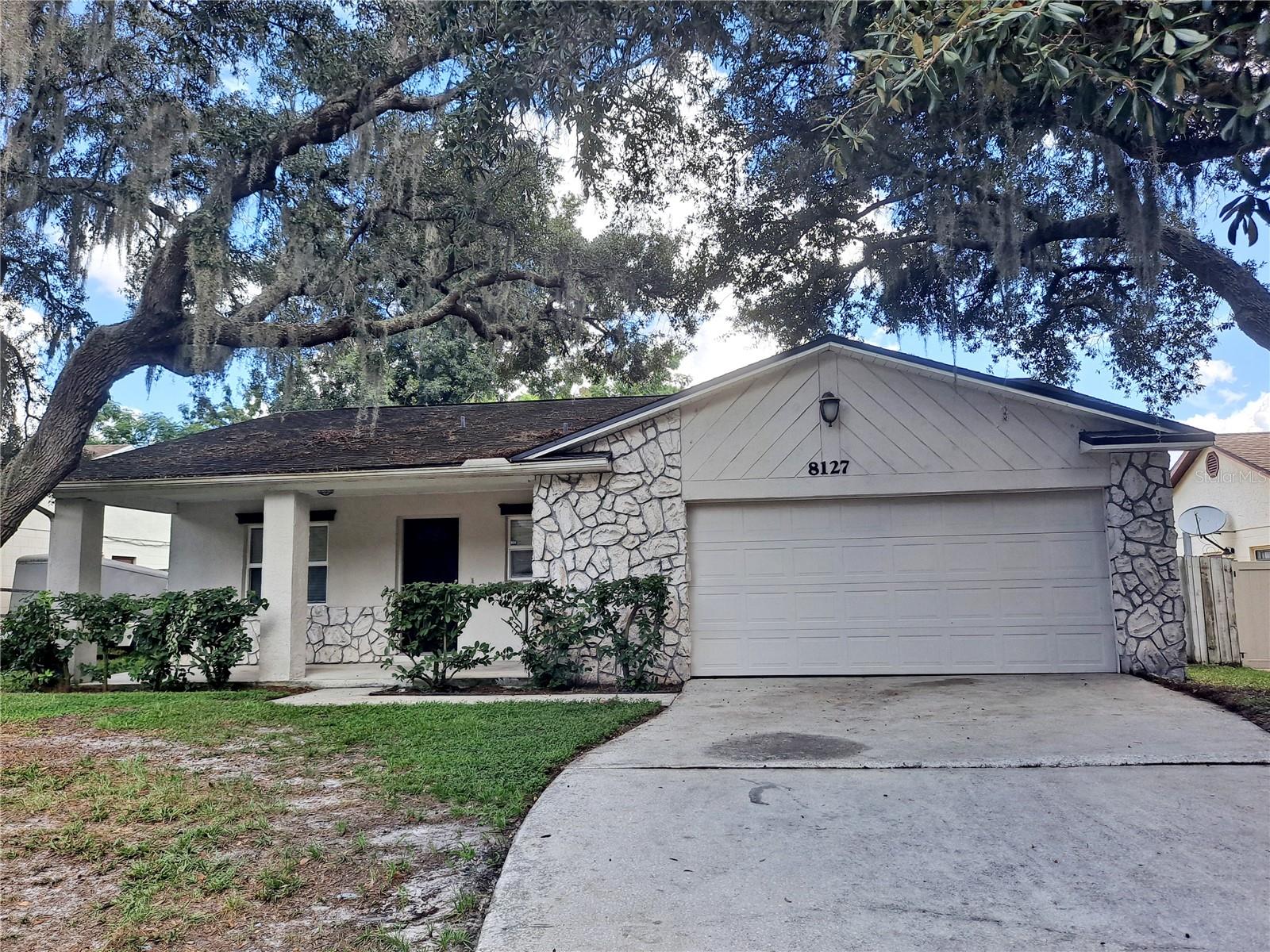
Would you like to sell your home before you purchase this one?
Priced at Only: $375,000
For more Information Call:
Address: 8127 Bucksaw Drive, ORLANDO, FL 32817
Property Location and Similar Properties
- MLS#: S5111945 ( Residential )
- Street Address: 8127 Bucksaw Drive
- Viewed: 3
- Price: $375,000
- Price sqft: $183
- Waterfront: No
- Year Built: 1982
- Bldg sqft: 2047
- Bedrooms: 3
- Total Baths: 2
- Full Baths: 2
- Garage / Parking Spaces: 2
- Days On Market: 86
- Additional Information
- Geolocation: 28.5817 / -81.2783
- County: ORANGE
- City: ORLANDO
- Zipcode: 32817
- Subdivision: Pinewood Village
- Provided by: HAMILTON REALTY
- Contact: Claire Wynters
- 407-344-2011

- DMCA Notice
-
DescriptionThis really is the perfect home you've been looking for! Terrific 3 bed / 2 bath split plan home located on a quiet cul de sac in pinewood village. Move in ready! Freshly painted throughout in a soft designer neutral. Fabulous master suite w/a huge walk in closet and closetmaid style shelving. Kitchen has a large closet pantry in addition to cabinets, and a convenient open pass thru window/bar to the dining room perfect for entertaining, watching kids and family. Wide open family/living room space. Full bath has a luxurious jetted spa tub and beautiful custom tile accents. Ceramic tile and laminate flooring throughout the house! Large enclosed screened porch with concrete patio. New fencing yard is completely fenced in all sides for privacy and pets. Light, bright and airy florida room with sliding barn door closure and tons of windows. No hoa, no fees!! Great location near goldenrod & university, close to 417, 408 for easy commutes to ucf area, downtown and disney. A perfect starter home for first time buyers! This one wont last!
Payment Calculator
- Principal & Interest -
- Property Tax $
- Home Insurance $
- HOA Fees $
- Monthly -
Features
Building and Construction
- Covered Spaces: 0.00
- Exterior Features: Other
- Fencing: Fenced
- Flooring: Ceramic Tile, Laminate
- Living Area: 1432.00
- Roof: Shingle
Garage and Parking
- Garage Spaces: 2.00
Eco-Communities
- Water Source: Public
Utilities
- Carport Spaces: 0.00
- Cooling: Central Air
- Heating: Central
- Sewer: Public Sewer
- Utilities: Cable Connected, Public, Sewer Connected, Water Connected
Finance and Tax Information
- Home Owners Association Fee: 0.00
- Net Operating Income: 0.00
- Tax Year: 2023
Other Features
- Appliances: Dishwasher, Disposal, Dryer, Electric Water Heater, Range, Refrigerator, Washer
- Country: US
- Interior Features: Ceiling Fans(s), Living Room/Dining Room Combo, Split Bedroom, Window Treatments
- Legal Description: PINEWOOD VILLAGE 11/54 LOT 7
- Levels: One
- Area Major: 32817 - Orlando/Union Park/University Area
- Occupant Type: Vacant
- Parcel Number: 13-22-30-7102-00-070
- Zoning Code: R-2
Similar Properties
Nearby Subdivisions
00
0000
Aein Sub
Aloma Estates
Arbor Pointe
Arbor Ridge Subdivision
Arbor Ridge West
Arbor Woods
Cove At Lake Mira
Deans Landing At Sheffield For
Deans Reserve
Eastwood Park
Econ River Estates
Enclavelk Jean
Harbor East
Harrell Heights
Harrell Oaks
Hickory Cove 50 149
Hidden Cove Estates
Hunters Trace
Irma Shores Rep
Mulberry Hollow 4618
None
Orlando Acres Add 01
Orlando Acres First Add
Orlando Acres Second Add
Pinewood Village
Presidents Pointe
Richland Rep
River Oaks East Condo
River Oaks Landing
Rivers Pointe
Riverwood
Royal Estates
Summer Oaks
Sun Haven
Suncrest
Suncrest Villas Ph 01
University Acres
University Shores
Watermill Sec 01
Waverly Walk
Woodside Village
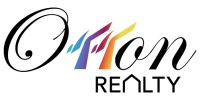
- Eddie Otton, ABR,Broker,CIPS,GRI,PSA,REALTOR ®,e-PRO
- Mobile: 407.427.0880
- eddie@otton.us


