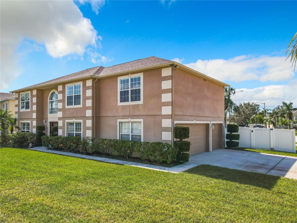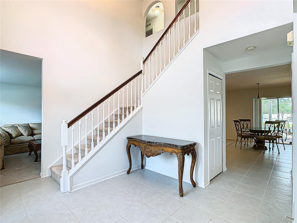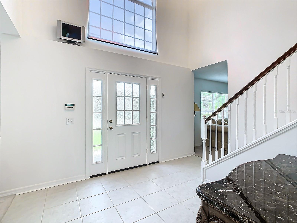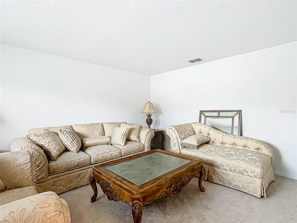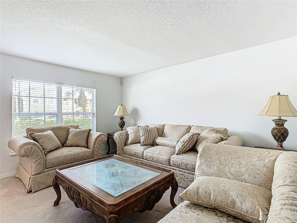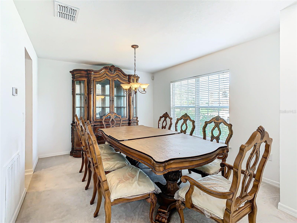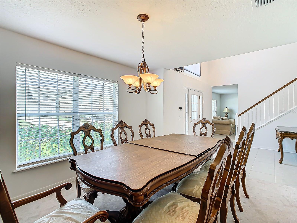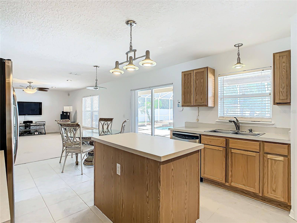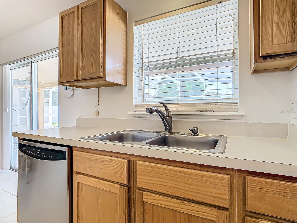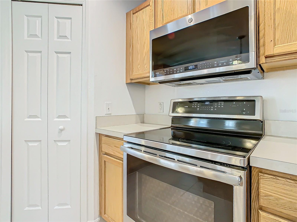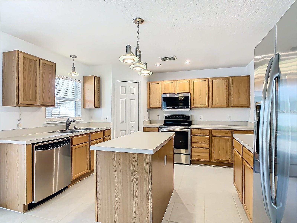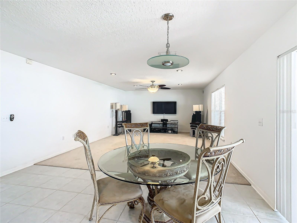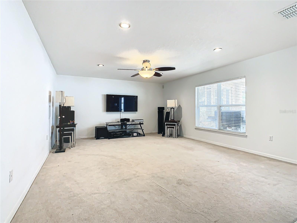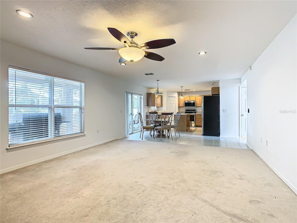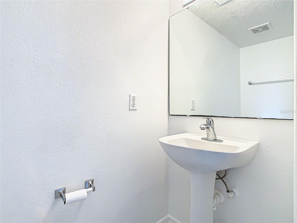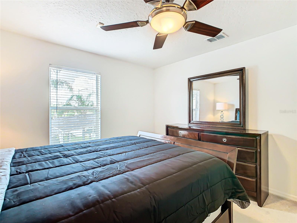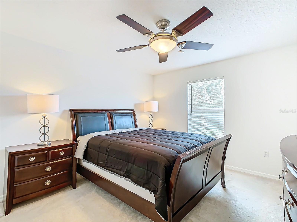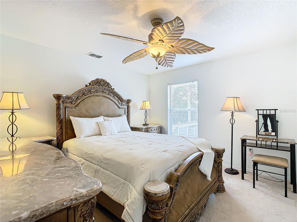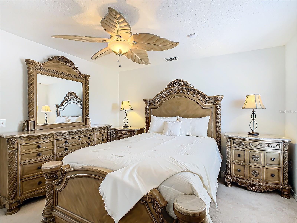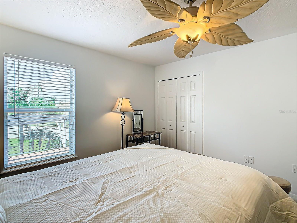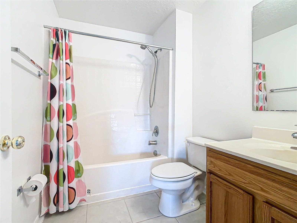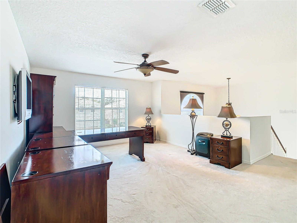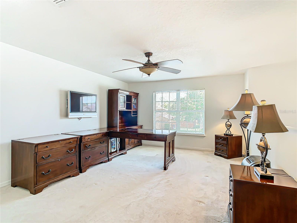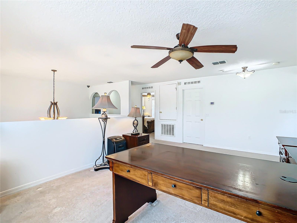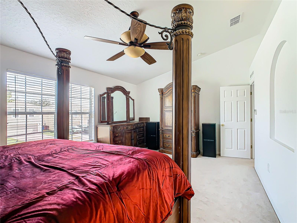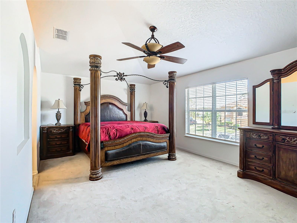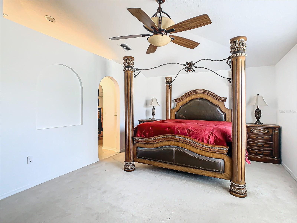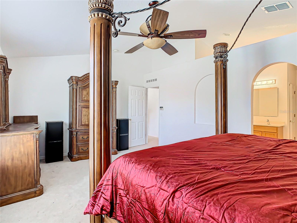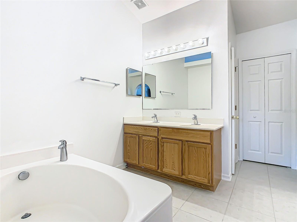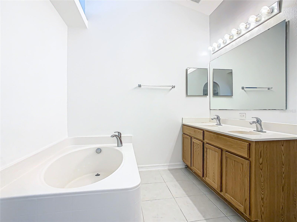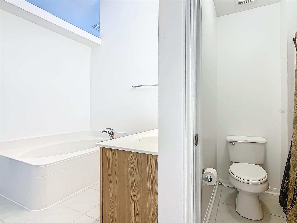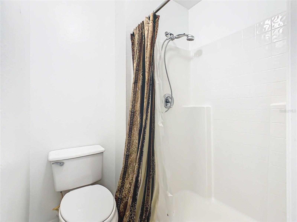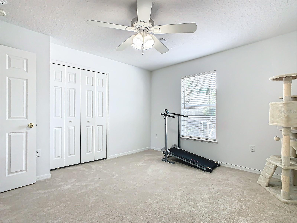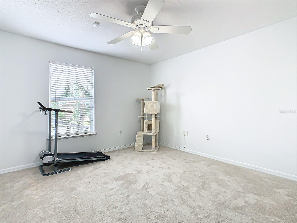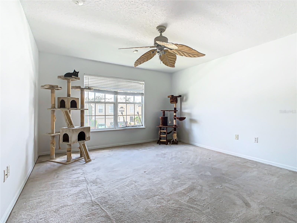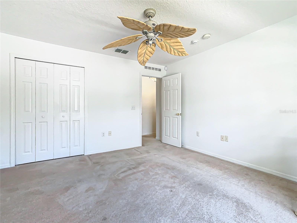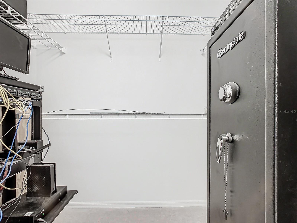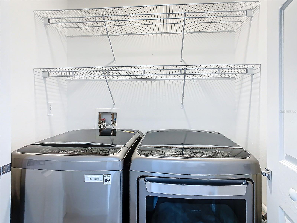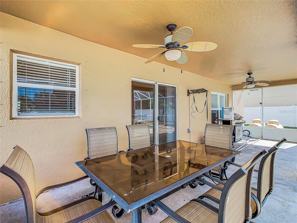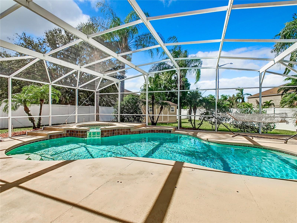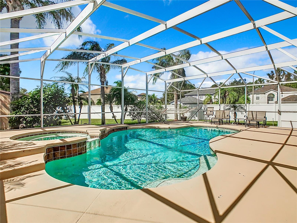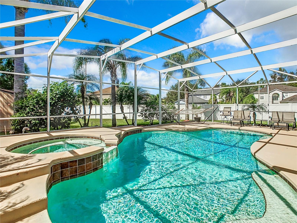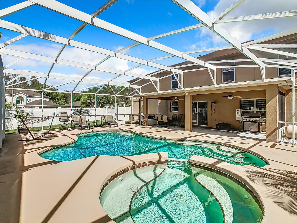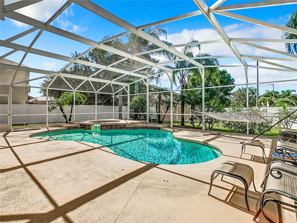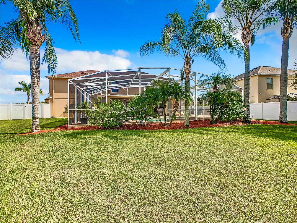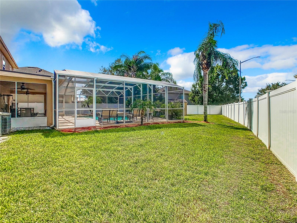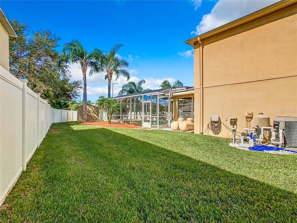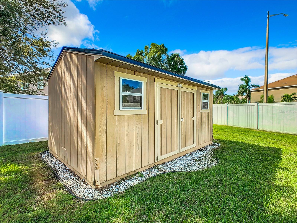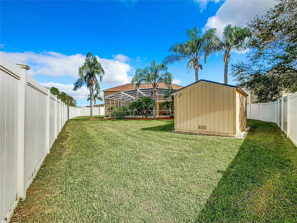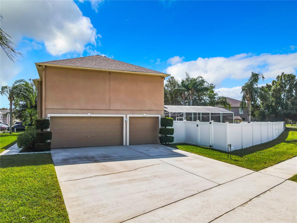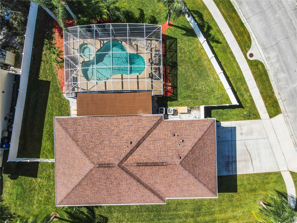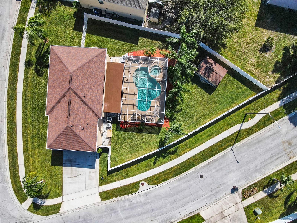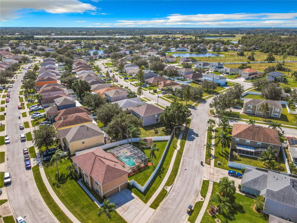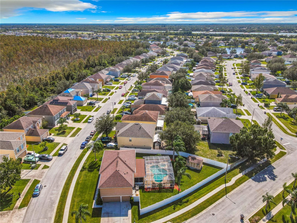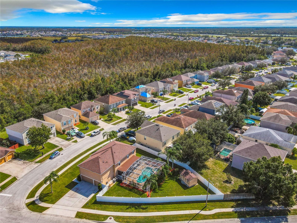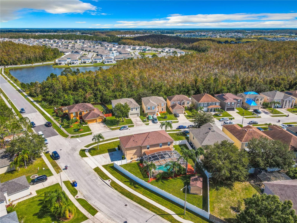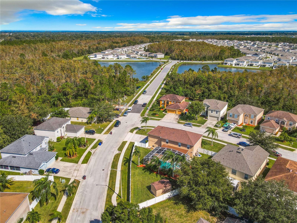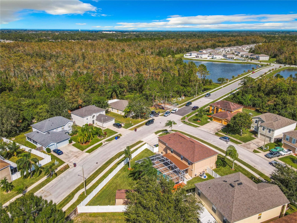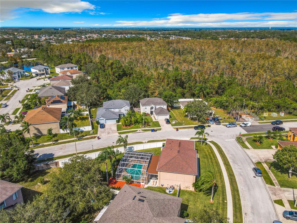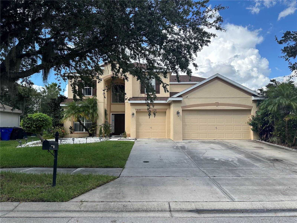4610 Salamander Street, SAINT CLOUD, FL 34772
Property Photos
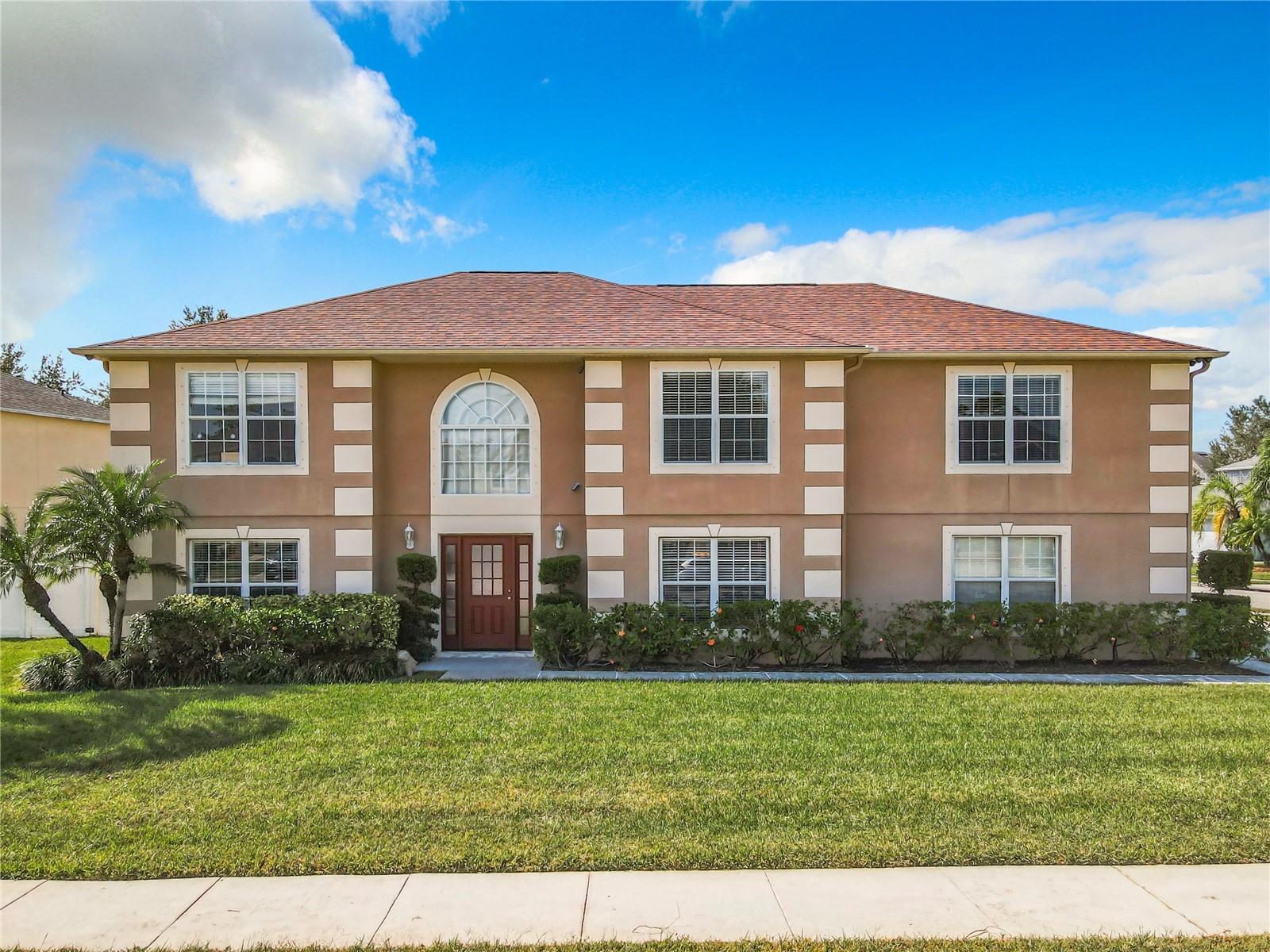
Would you like to sell your home before you purchase this one?
Priced at Only: $529,900
For more Information Call:
Address: 4610 Salamander Street, SAINT CLOUD, FL 34772
Property Location and Similar Properties






- MLS#: S5114312 ( Residential )
- Street Address: 4610 Salamander Street
- Viewed: 161
- Price: $529,900
- Price sqft: $139
- Waterfront: No
- Year Built: 2005
- Bldg sqft: 3812
- Bedrooms: 5
- Total Baths: 3
- Full Baths: 2
- 1/2 Baths: 1
- Garage / Parking Spaces: 3
- Days On Market: 159
- Additional Information
- Geolocation: 28.2153 / -81.2755
- County: OSCEOLA
- City: SAINT CLOUD
- Zipcode: 34772
- Subdivision: Southern Pines
- Elementary School: St Cloud Elem
- Middle School: St. Cloud Middle (6 8)
- High School: St. Cloud High School
- Provided by: LA ROSA REALTY LLC
- Contact: Todd Krentzel
- 321-939-3748

- DMCA Notice
Description
PRICE JUST REDUCED! SELLER MOTIVATED! Seller willing to assist with closing costs. Amazing 5 bedroom 2/1 bathroom home equipped with WHOLE HOUSE PROPANE GENERATOR, Hurricane Shutters, 12x16 Tuff Shed and an inground salt water screen enclosed Pool!" Schedule your showing of this 5 Bedroom 2 Story home today. This large corner lot home has plenty of room for all your needs and 3 car garage. Large bedrooms with large loft upstairs so plenty of room for your family and guests. Large master bath include his and hers walk in closets. Enjoy the outdoor entertaining with the built in heated sparkling pool and relaxing spa in the screen lanai with covered shaded patio area. Large fenced back yard and mature landscaping. Roof was replaced in 2018. Kitchen includes match stainless appliances. Home features two laundry rooms, upstairs and in garage. Security cameras and alarm systems comes with this house as well as both smart thermostats and smart doorbell. High speed gigabit internet available. Large propane tank also runs the pool heater and grill. Located less than mile of Saint Cloud golf course and 30 40 minutes to the Theme parks, beach or Orlando airport. Easy to show. Call today to schedule a showing.
Description
PRICE JUST REDUCED! SELLER MOTIVATED! Seller willing to assist with closing costs. Amazing 5 bedroom 2/1 bathroom home equipped with WHOLE HOUSE PROPANE GENERATOR, Hurricane Shutters, 12x16 Tuff Shed and an inground salt water screen enclosed Pool!" Schedule your showing of this 5 Bedroom 2 Story home today. This large corner lot home has plenty of room for all your needs and 3 car garage. Large bedrooms with large loft upstairs so plenty of room for your family and guests. Large master bath include his and hers walk in closets. Enjoy the outdoor entertaining with the built in heated sparkling pool and relaxing spa in the screen lanai with covered shaded patio area. Large fenced back yard and mature landscaping. Roof was replaced in 2018. Kitchen includes match stainless appliances. Home features two laundry rooms, upstairs and in garage. Security cameras and alarm systems comes with this house as well as both smart thermostats and smart doorbell. High speed gigabit internet available. Large propane tank also runs the pool heater and grill. Located less than mile of Saint Cloud golf course and 30 40 minutes to the Theme parks, beach or Orlando airport. Easy to show. Call today to schedule a showing.
Payment Calculator
- Principal & Interest -
- Property Tax $
- Home Insurance $
- HOA Fees $
- Monthly -
Features
Building and Construction
- Covered Spaces: 0.00
- Exterior Features: Irrigation System, Storage
- Fencing: Vinyl
- Flooring: Carpet, Tile
- Living Area: 2928.00
- Other Structures: Shed(s)
- Roof: Shingle
Property Information
- Property Condition: Completed
Land Information
- Lot Features: Corner Lot, City Limits, Near Golf Course, Oversized Lot, Sidewalk, Paved
School Information
- High School: St. Cloud High School
- Middle School: St. Cloud Middle (6-8)
- School Elementary: St Cloud Elem
Garage and Parking
- Garage Spaces: 3.00
- Open Parking Spaces: 0.00
- Parking Features: Garage Door Opener
Eco-Communities
- Pool Features: Child Safety Fence, Gunite, Heated, In Ground, Lighting, Salt Water, Tile
- Water Source: Public
Utilities
- Carport Spaces: 0.00
- Cooling: Central Air
- Heating: Central, Electric
- Pets Allowed: Yes
- Sewer: Public Sewer
- Utilities: Cable Available, Cable Connected, Electricity Connected, Propane, Public, Sewer Connected, Sprinkler Meter, Water Connected
Finance and Tax Information
- Home Owners Association Fee: 550.00
- Insurance Expense: 0.00
- Net Operating Income: 0.00
- Other Expense: 0.00
- Tax Year: 2023
Other Features
- Appliances: Dishwasher, Disposal, Dryer, Electric Water Heater, Microwave, Range, Refrigerator, Washer, Water Softener
- Association Name: Leland Mangement
- Country: US
- Interior Features: Ceiling Fans(s), Eat-in Kitchen, High Ceilings, Kitchen/Family Room Combo, Open Floorplan, PrimaryBedroom Upstairs, Thermostat, Walk-In Closet(s), Window Treatments
- Legal Description: SOUTHERN PINES UNIT 1 PB 16 PGS 2-9 LOT 155
- Levels: Two
- Area Major: 34772 - St Cloud (Narcoossee Road)
- Occupant Type: Owner
- Parcel Number: 23-26-30-0667-0001-1550
- Possession: Close Of Escrow
- Style: Traditional
- Views: 161
- Zoning Code: SPUD
Similar Properties
Nearby Subdivisions
Barber Sub
Bristol Cove At Deer Creek Ph
Camelot
Canoe Creek Estates
Canoe Creek Estates Ph 7
Canoe Creek Lakes
Canoe Creek Woods
Clarks Corner
Cross Creek Estates
Deer Creek West
Deer Run Estates
Doe Run At Deer Creek
Eagle Meadow
Eden At Cross Prairie
Eden At Crossprairie
Edgewater Ed4 Lt 1 Rep
Esprit Ph 1
Gramercy Farms Ph 1
Gramercy Farms Ph 5
Gramercy Farms Ph 7
Gramercy Farms Ph 8
Hanover Lakes 60
Hanover Lakes Ph 1
Hanover Lakes Ph 2
Hanover Lakes Ph 4
Hanover Lakes Ph 5
Havenfield At Cross Prairie
Hickory Hollow
Keystone Pointe Ph 2
Kissimmee Park
Northwest Lakeside Groves Ph 1
Northwest Lakeside Groves Ph 2
Oakley Place
Old Hickory
Old Hickory Ph 1 2
Old Hickory Ph 3
Old Hickory Ph 4
Quail Wood
Reserve At Pine Tree
S L I C
Sawgrass
Seminole Land Inv Co
Seminole Land Inv Co S L I C
Seminole Land And Inv Co
Southern Pines
Southern Pines Ph 4
St Cloud Manor Estates
St Cloud Manor Village
Stevens Plantation
The Reserve At Twin Lakes
Twin Lakes
Twin Lakes Ph 1
Twin Lakes Ph 2a2b
Twin Lakes Ph 2c
Twin Lakes Ph 8
Villagio
Villagio Rep 1
Whaleys Creek
Whaleys Creek Ph 1
Whaleys Creek Ph 2
Whaleys Creek Ph 3
Contact Info
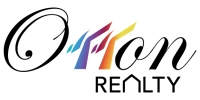
- Eddie Otton, ABR,Broker,CIPS,GRI,PSA,REALTOR ®,e-PRO
- Mobile: 407.427.0880
- eddie@otton.us



