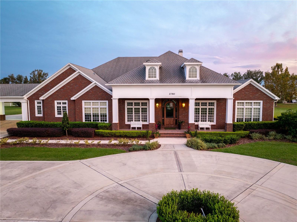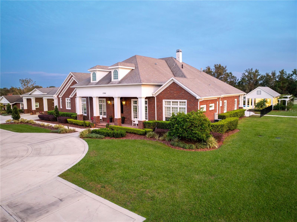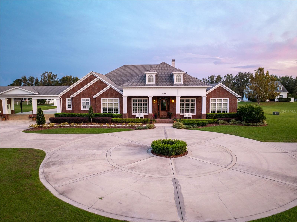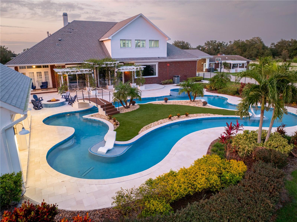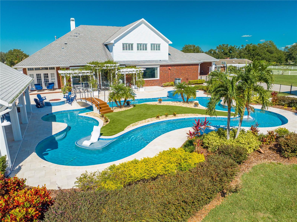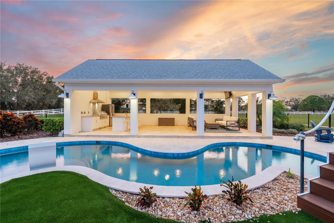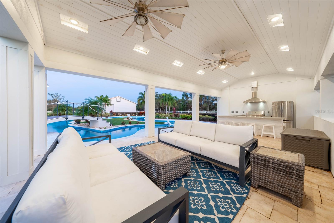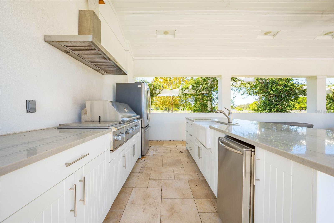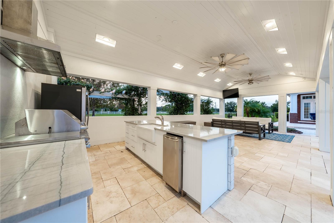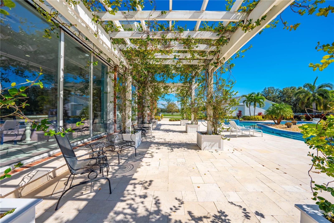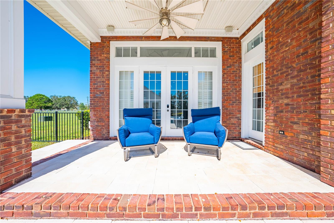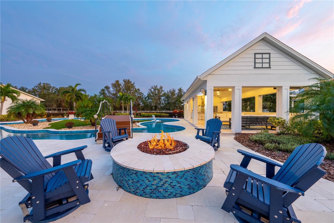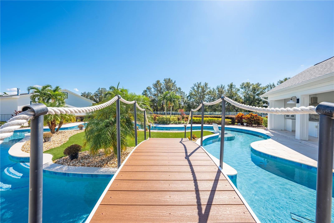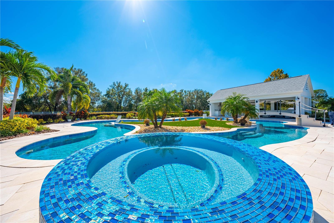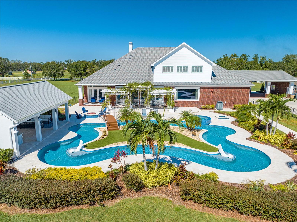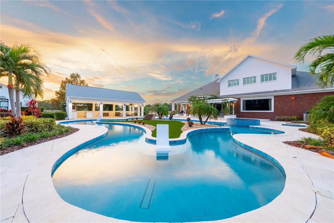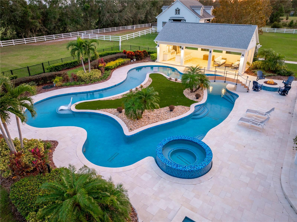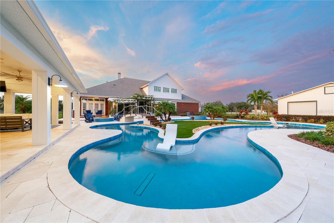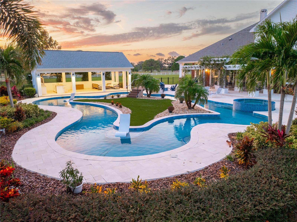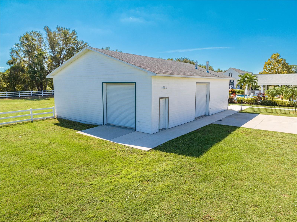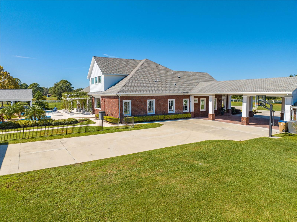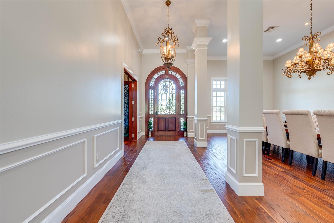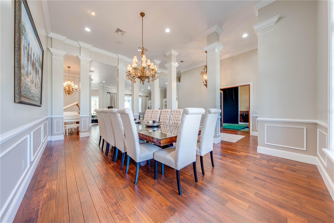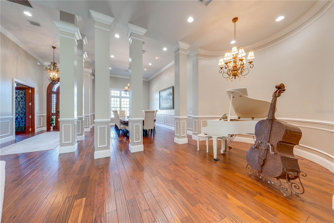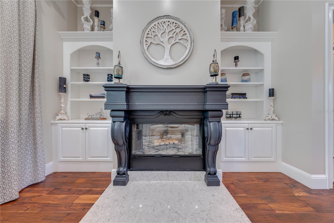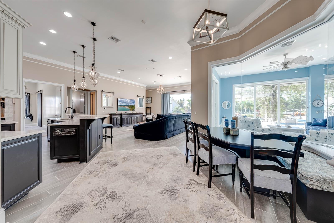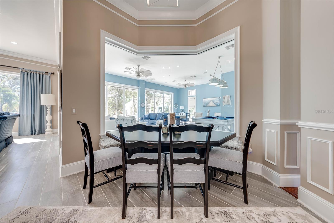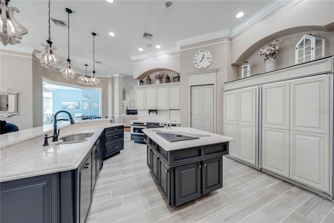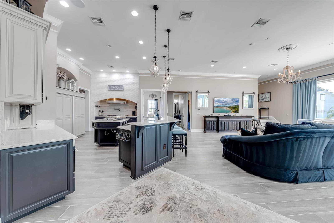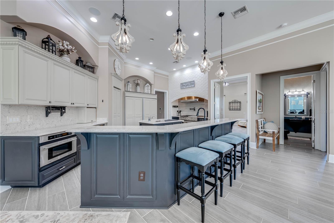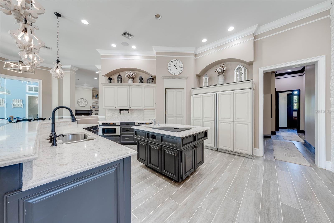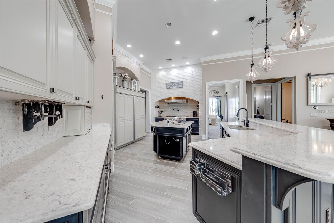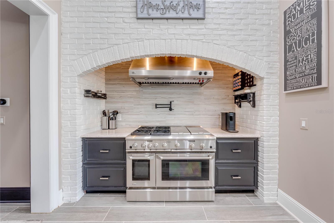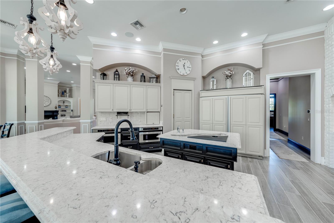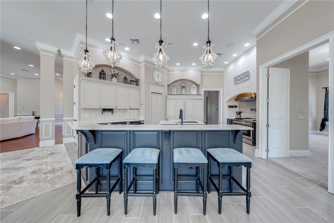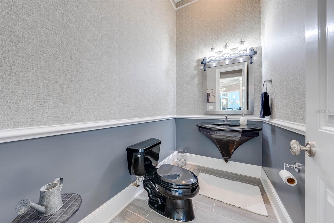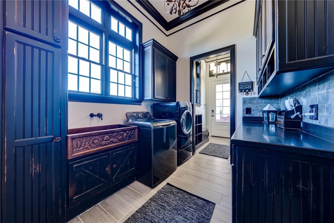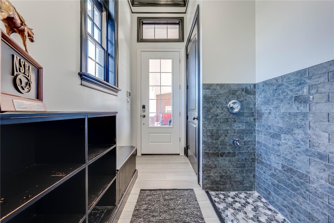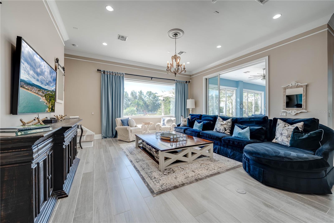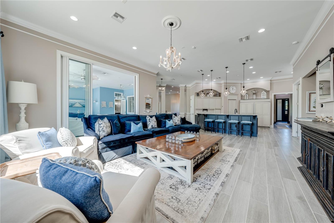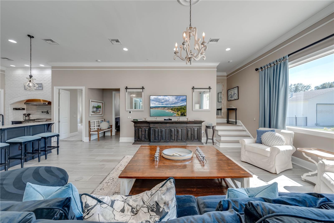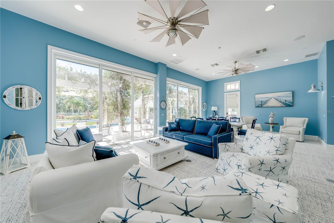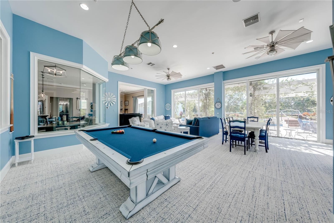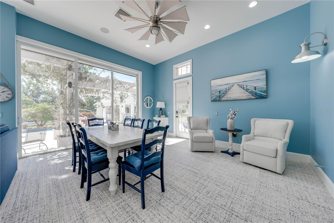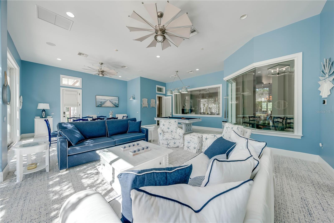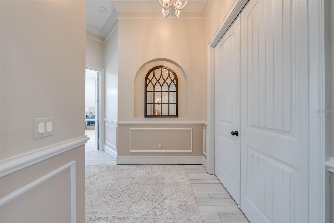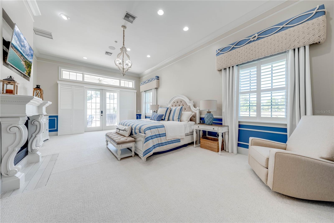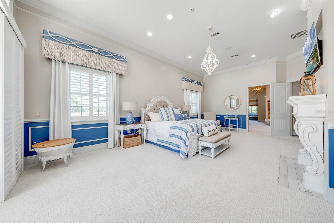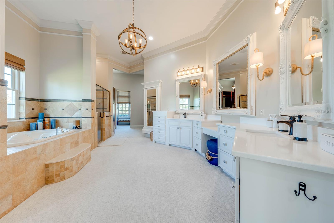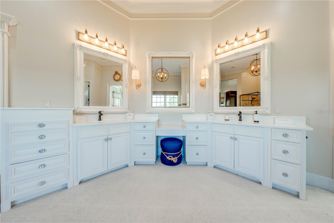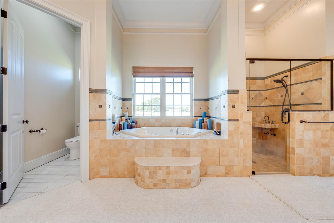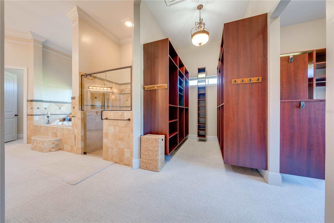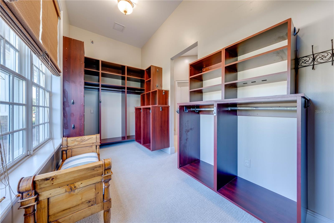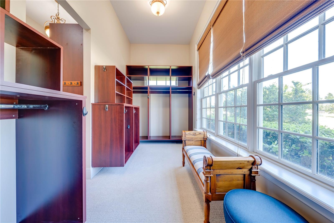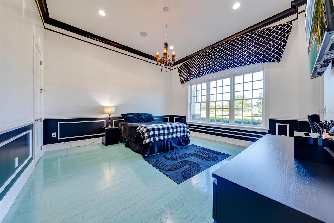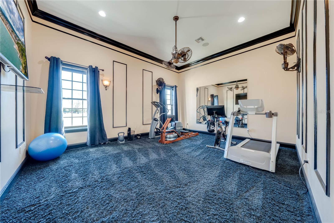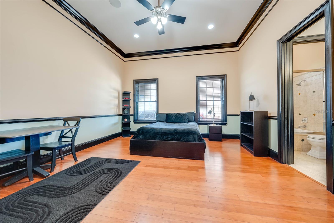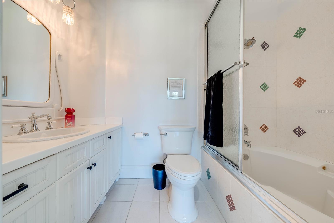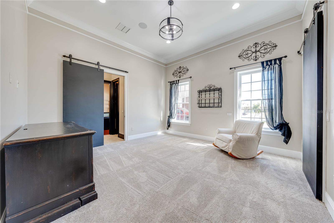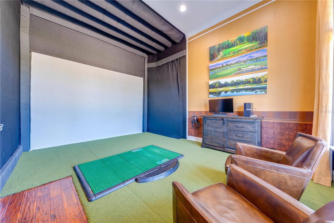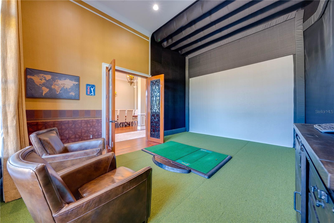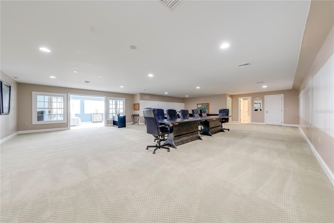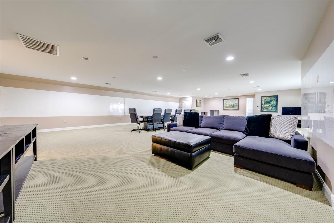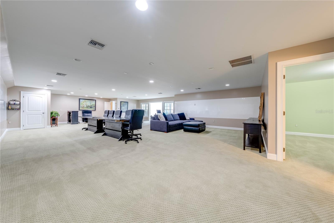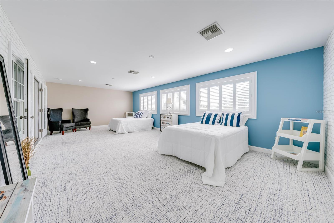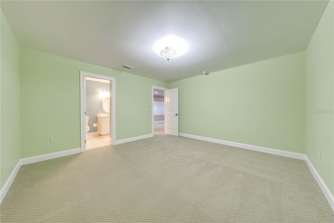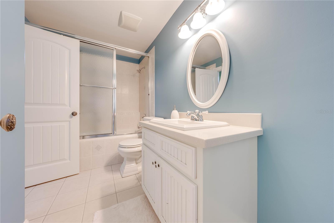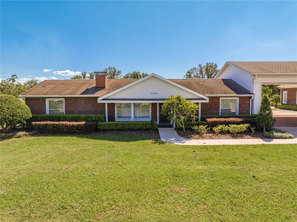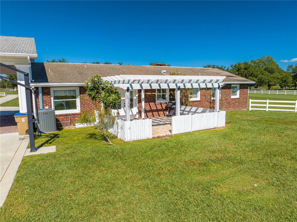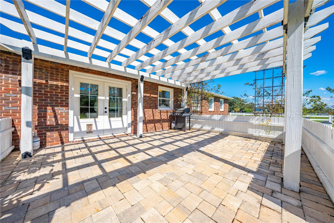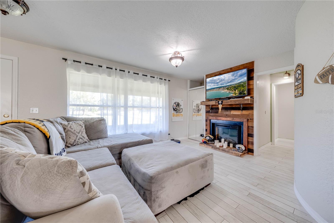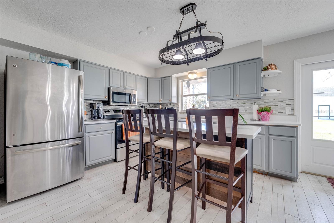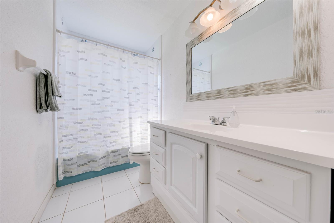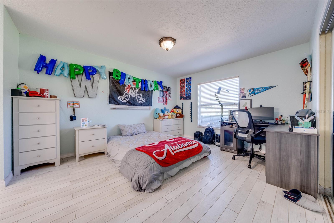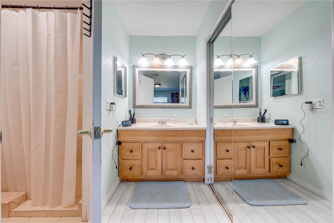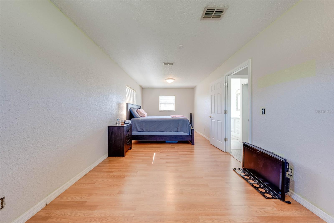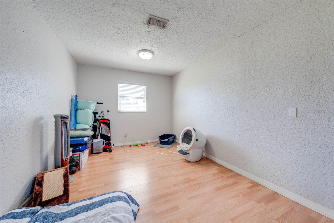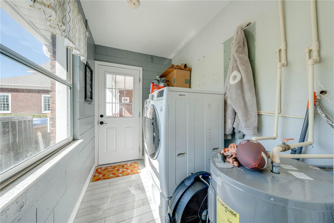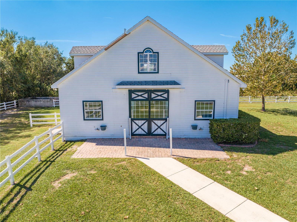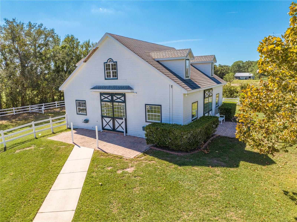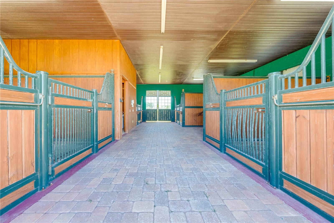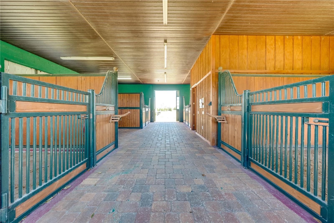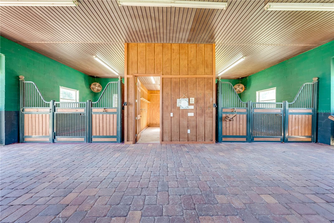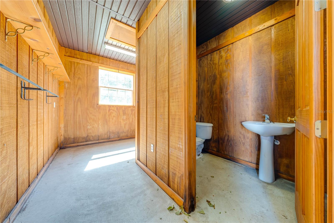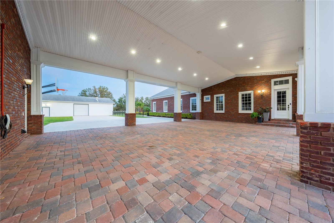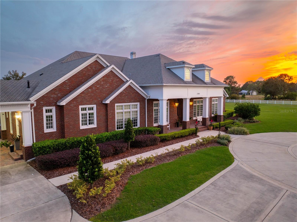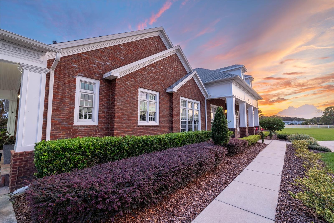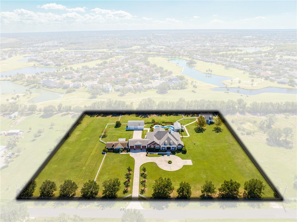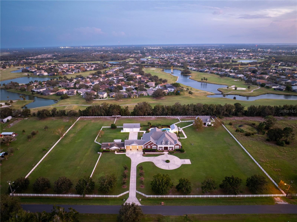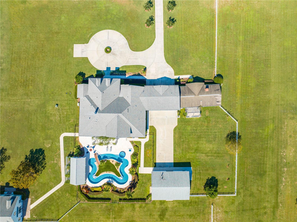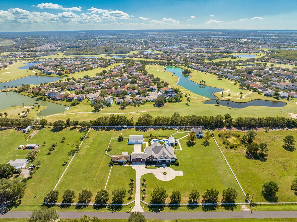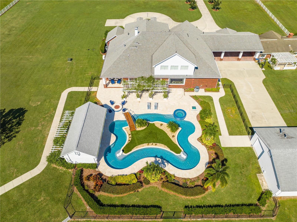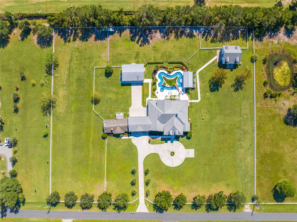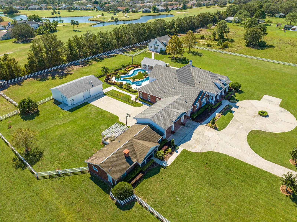2780 Vickie Court, KISSIMMEE, FL 34744
Property Photos
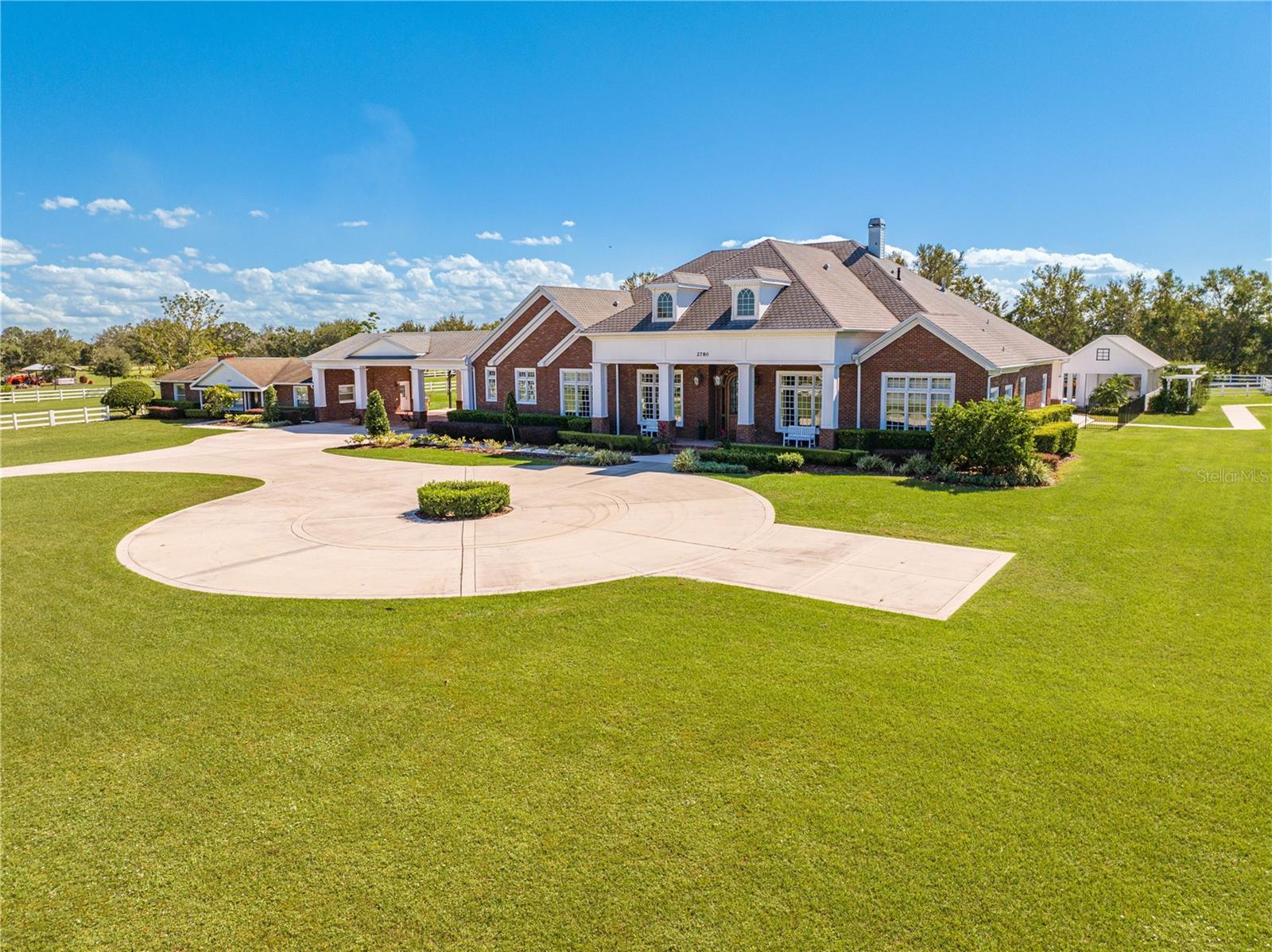
Would you like to sell your home before you purchase this one?
Priced at Only: $3,500,000
For more Information Call:
Address: 2780 Vickie Court, KISSIMMEE, FL 34744
Property Location and Similar Properties






- MLS#: S5114637 ( Residential )
- Street Address: 2780 Vickie Court
- Viewed: 262
- Price: $3,500,000
- Price sqft: $258
- Waterfront: No
- Year Built: 2008
- Bldg sqft: 13582
- Bedrooms: 10
- Total Baths: 8
- Full Baths: 7
- 1/2 Baths: 1
- Garage / Parking Spaces: 7
- Days On Market: 154
- Acreage: 5.84 acres
- Additional Information
- Geolocation: 28.2961 / -81.3304
- County: OSCEOLA
- City: KISSIMMEE
- Zipcode: 34744
- Subdivision: Florida Fruit Belt Sales Co 1
- Elementary School: Partin Settlement Elem
- Middle School: Neptune Middle (6 8)
- High School: Gateway High School (9 12)
- Provided by: GOODWIN REALTY & ASSOCIATES, INC
- Contact: Linda Goodwin-Nichols
- 407-846-2787

- DMCA Notice
Description
Exquisite equestrian retreat situated on over 5 acres. Welcome to your dream property, an extraordinary estate that offers a luxurious lifestyle combined with unparalled outdoor living and equestrian amenities. Nestled on over 5 acres (5. 84) of beautifully landscaped property, this remarkable home boasts over 8000 (8261) square feet of living space designed for comfort, entertainment and relaxation. The main residence has 7 spacious bedrooms perfectly designed for family and guests, 5 modern bathrooms and expansive open concept layout with an abundant natural light, ideal for entertianing. The stunning chefs kitchen is the center hub of the home. The home features a home office/golf simulator for all of the golf enthusiast. The outdoors is a true oasis. You will be able to enjoy your very own lazy river/pool/spa all year long. The fire pit is perfect for those cozy evenings under the stars. The fully equipped outdoor kitchen and living area is perfect for dining and entertaining friends and family. The equestrian amenities are designed for horse lovers to include a bathroom, tack room and sliding doors on 3 sides. The massive garage is 1800 square feet with 4 roll up doors for all of your vehicles and toys, ideal for enthusiasts and hobbyists plus a 1324 square feet portico separating the main house and the guest house. If you think that is all, think again!! This property comes with a 3 bedroom and 2 bathroom ,1620 sq ft. Guest house, perfect private retreat for guests or extended family, ensuring everyone has plenty of space. This estate is truly one of a kind. Please take a look at the walk through video.
Description
Exquisite equestrian retreat situated on over 5 acres. Welcome to your dream property, an extraordinary estate that offers a luxurious lifestyle combined with unparalled outdoor living and equestrian amenities. Nestled on over 5 acres (5. 84) of beautifully landscaped property, this remarkable home boasts over 8000 (8261) square feet of living space designed for comfort, entertainment and relaxation. The main residence has 7 spacious bedrooms perfectly designed for family and guests, 5 modern bathrooms and expansive open concept layout with an abundant natural light, ideal for entertianing. The stunning chefs kitchen is the center hub of the home. The home features a home office/golf simulator for all of the golf enthusiast. The outdoors is a true oasis. You will be able to enjoy your very own lazy river/pool/spa all year long. The fire pit is perfect for those cozy evenings under the stars. The fully equipped outdoor kitchen and living area is perfect for dining and entertaining friends and family. The equestrian amenities are designed for horse lovers to include a bathroom, tack room and sliding doors on 3 sides. The massive garage is 1800 square feet with 4 roll up doors for all of your vehicles and toys, ideal for enthusiasts and hobbyists plus a 1324 square feet portico separating the main house and the guest house. If you think that is all, think again!! This property comes with a 3 bedroom and 2 bathroom ,1620 sq ft. Guest house, perfect private retreat for guests or extended family, ensuring everyone has plenty of space. This estate is truly one of a kind. Please take a look at the walk through video.
Payment Calculator
- Principal & Interest -
- Property Tax $
- Home Insurance $
- HOA Fees $
- Monthly -
Features
Building and Construction
- Covered Spaces: 0.00
- Exterior Features: French Doors, Irrigation System, Outdoor Kitchen
- Fencing: Wood
- Flooring: Carpet, Tile
- Living Area: 9881.00
- Other Structures: Additional Single Family Home, Barn(s), Cabana, Guest House, Outdoor Kitchen
- Roof: Shingle
Property Information
- Property Condition: Completed
Land Information
- Lot Features: In County, Landscaped, Near Golf Course, Pasture, Paved, Zoned for Horses
School Information
- High School: Gateway High School (9 12)
- Middle School: Neptune Middle (6-8)
- School Elementary: Partin Settlement Elem
Garage and Parking
- Garage Spaces: 4.00
- Open Parking Spaces: 0.00
- Parking Features: Covered, Driveway, Off Street, Portico
Eco-Communities
- Pool Features: Gunite, In Ground
- Water Source: Well
Utilities
- Carport Spaces: 3.00
- Cooling: Central Air
- Heating: Central, Electric
- Pets Allowed: Cats OK, Dogs OK, Yes
- Sewer: Septic Tank
- Utilities: Cable Available
Finance and Tax Information
- Home Owners Association Fee: 0.00
- Insurance Expense: 0.00
- Net Operating Income: 0.00
- Other Expense: 0.00
- Tax Year: 2023
Other Features
- Appliances: Built-In Oven, Dishwasher, Disposal, Dryer, Freezer, Indoor Grill, Microwave, Range, Refrigerator, Tankless Water Heater, Washer
- Country: US
- Furnished: Furnished
- Interior Features: Ceiling Fans(s), Central Vaccum, Chair Rail, Crown Molding, Eat-in Kitchen, High Ceilings, Kitchen/Family Room Combo, Open Floorplan, Primary Bedroom Main Floor, Solid Surface Counters, Solid Wood Cabinets, Split Bedroom, Walk-In Closet(s), Window Treatments
- Legal Description: FLA FRUIT BELT SALES CO PB 1 PG 55 & 56 BLK 6 FROM NW COR OF NE 1/4 OF SEC 20, S 2719.31 FT, E 40 FT TO POB; E 1000 FT, S 481.01 FT, E 500 FT, N 489.56 FT, W 1500 FT, S 10 FT TO POB ALSO THAT PT OF E 1/2 VAC 40 FT RD ABUTTING SAID DESC AKA 39 20/25/3 0
- Levels: Two
- Area Major: 34744 - Kissimmee
- Occupant Type: Owner
- Parcel Number: 17-25-30-3150-0006-0390
- Style: Traditional
- View: Pool
- Views: 262
- Zoning Code: OAC
Nearby Subdivisions
Adriane Park
Ashley Cove
Benita Park
Breckenridge
Brighton Place
Cane Brake
Creekside At Boggy Creek Ph 1
Creekside At Boggy Creek Ph 3
Cypress Shores Rep
Cypress Shores Replat
Davis Bungalow Park
Dellwood Park
Eagles Landing
East Lake Preserve Ph 1
East Lake Preserve Ph 2
East Lake Shores
Emerald Lake Colony
Fells Cove
Florida Fruit Belt Sales Co 1
Fortune Lakes
Heather Oaks
Jacaranda Estates And Sierra
Kindred 100 2nd Add
Kindred Ph 1a 1b
Kindred Ph 1c
Kindred Ph 1fa
Kindred Ph 1fb
Kindred Ph 2a
Kindred Ph 2c 2d
Kindred Ph 3a
Kindred Ph 3b 3c 3d
Kings Crest Ph 1
Kissimmee Bay
Kissimmee Heights
Koger Oaks
Lago Buendia Ph 1
Lago Vista
Legacy Park Ph 3
Logans Run
M3 At Kissimmee Bay
Magic Landings
Magic Landings Ph 02
Malibu Estates
Maple Oak Shores
Marbella Ph 1
Marbella Ph 2
Marydia
Mill Run
North Point Ph 1b
North Point Ph 2a Rep
North Point Ph 2b2c
North Shore Village
North Shore Village Ph 2
Oak Grove
Oak Hollow Ph 1
Oak Hollow Ph 3
Oak Hollow Ph 4
Oak Run
Oakbrook Estates
Osceola Acres
Pennyroyal
Pine Oaks
Raintree At Springlake Village
Regal Bay
Remington
Remington Ph 01 Tr B
Remington Ph 1 Tr B
Remington Ph 1 Tr D
Remington Ph 1 Tr E
Remington Ph 1 Tr F
Remington Prcl G Ph 2
Remington Prcl H Ph 01
Remington Prcl I
Remington Prcl J
Remington Prcl M1
Remington Prcl O
Ridgewood Rev Plan
Robert Bass Add
Rustic Acres
Seasons At Big Sky
Seasons At Big Sky Ph 2
Secrets Hideaway Resort And Sp
Sierra
Somerset
South Pointe
Springlake Village Ph 3
Springlake Village Ph 5b
Springtree Crossing
Sunset Pointe
Sweetwood Cove
Tohoqua
Tohoqua 32s
Tohoqua 50s
Tohoqua Ph 1
Tohoqua Ph 1b
Tohoqua Ph 2
Tohoqua Ph 3
Tohoqua Ph 4b
Tohoqua Ph 5a
Tohoqua Ph 5b
Tohoqua Reserve
Turnberry Reserve
Turnberry Resv U2
Twelve Oaks
Villa Sol Ph 1 Village 5
Villa Sol Ph 1 Vlg 5
Villa Sol Village 2
Villa Sol Village 4 Rep
Woods At Kings Crest The Ph 4
Contact Info

- Eddie Otton, ABR,Broker,CIPS,GRI,PSA,REALTOR ®,e-PRO
- Mobile: 407.427.0880
- eddie@otton.us



