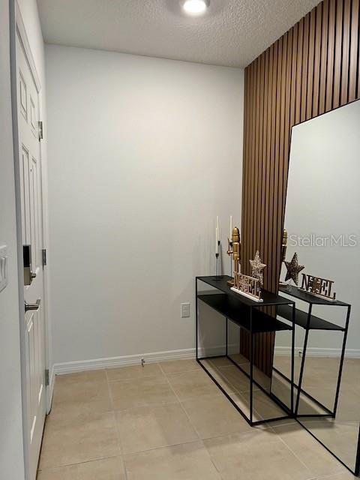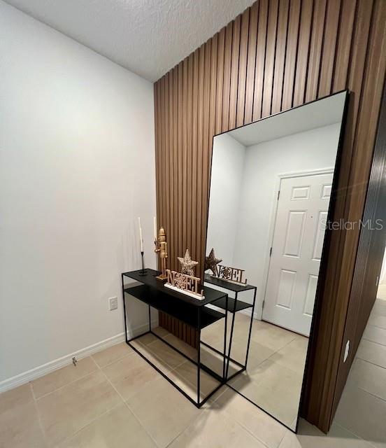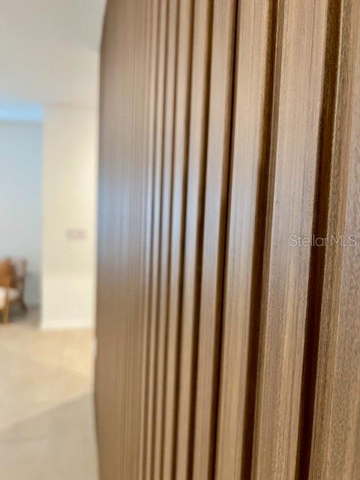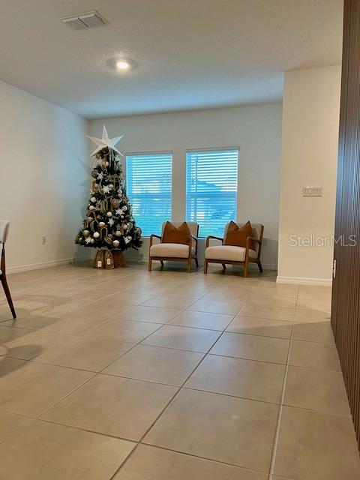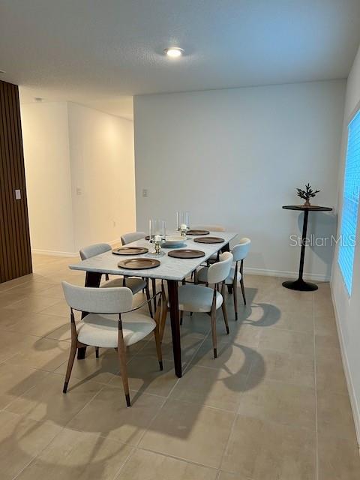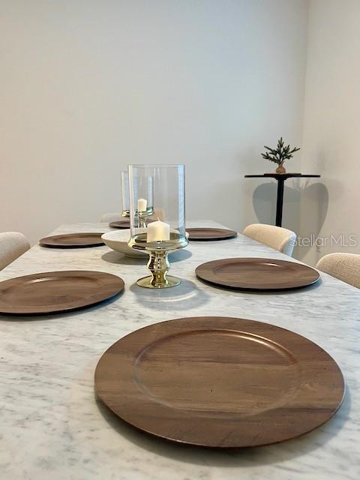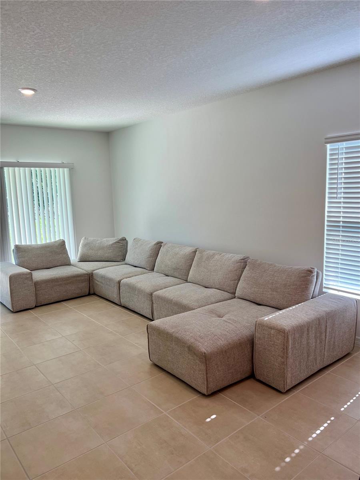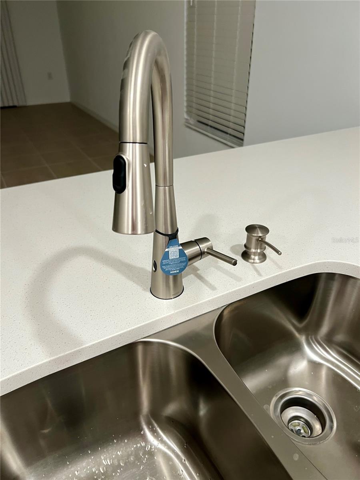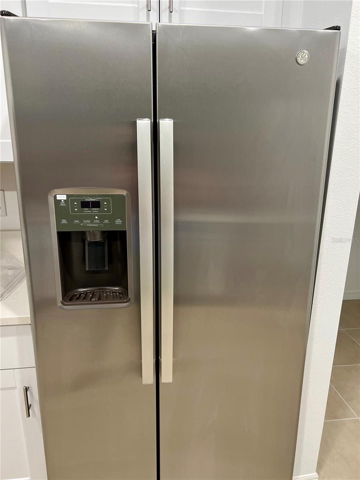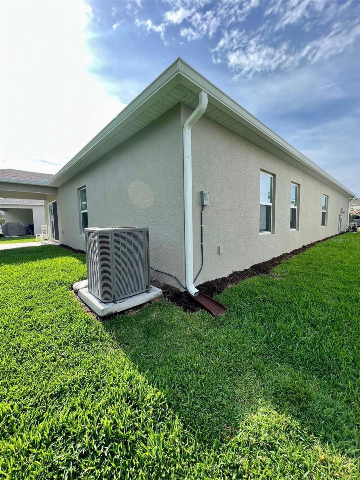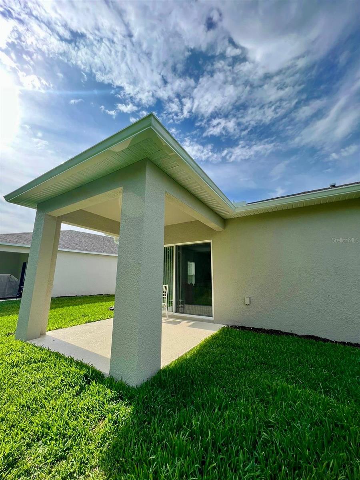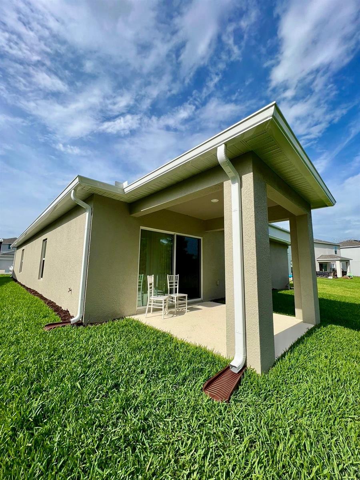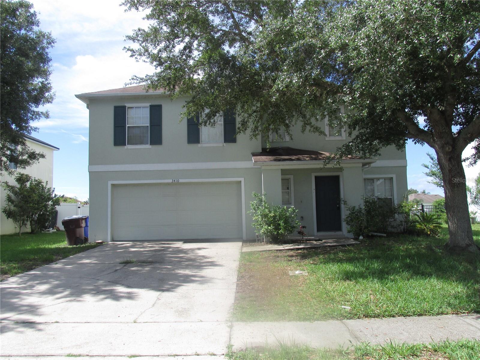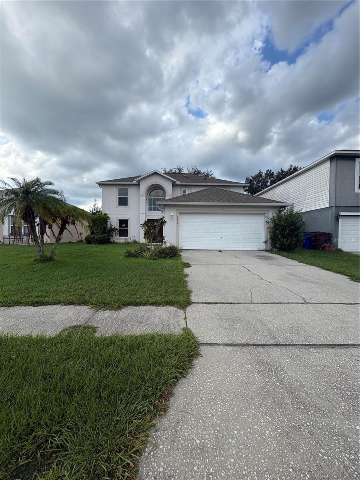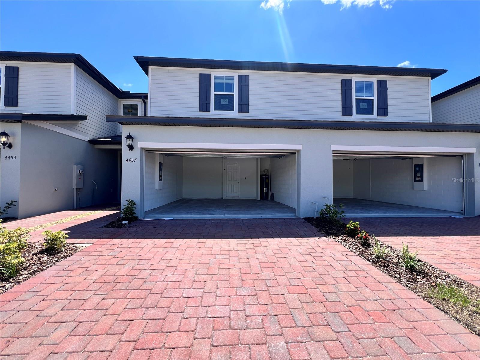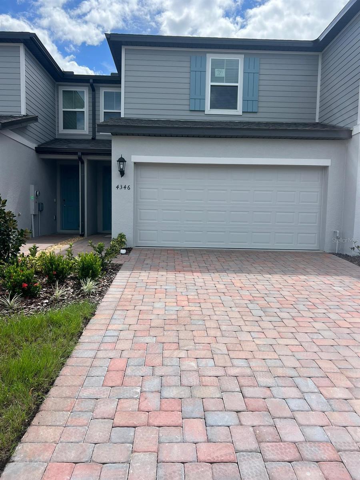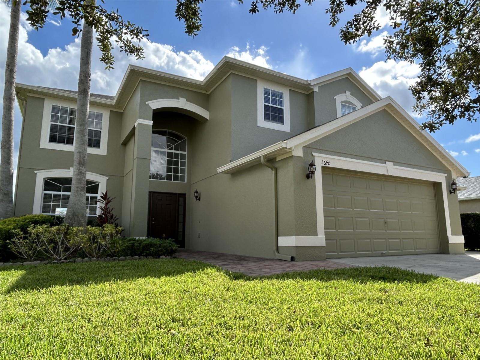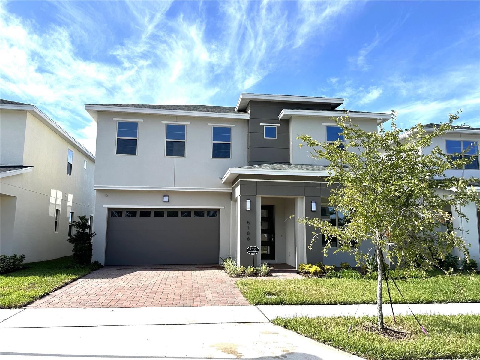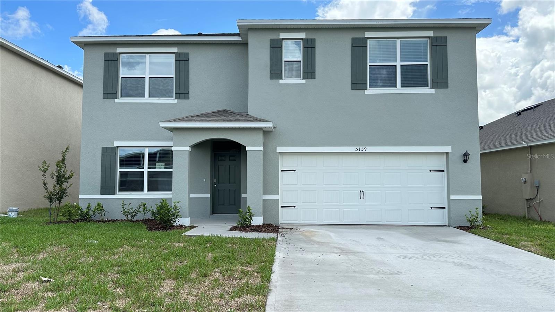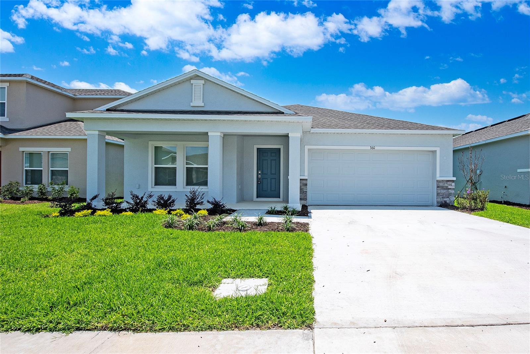571 Pink Ibis Bend, SAINT CLOUD, FL 34772
Property Photos
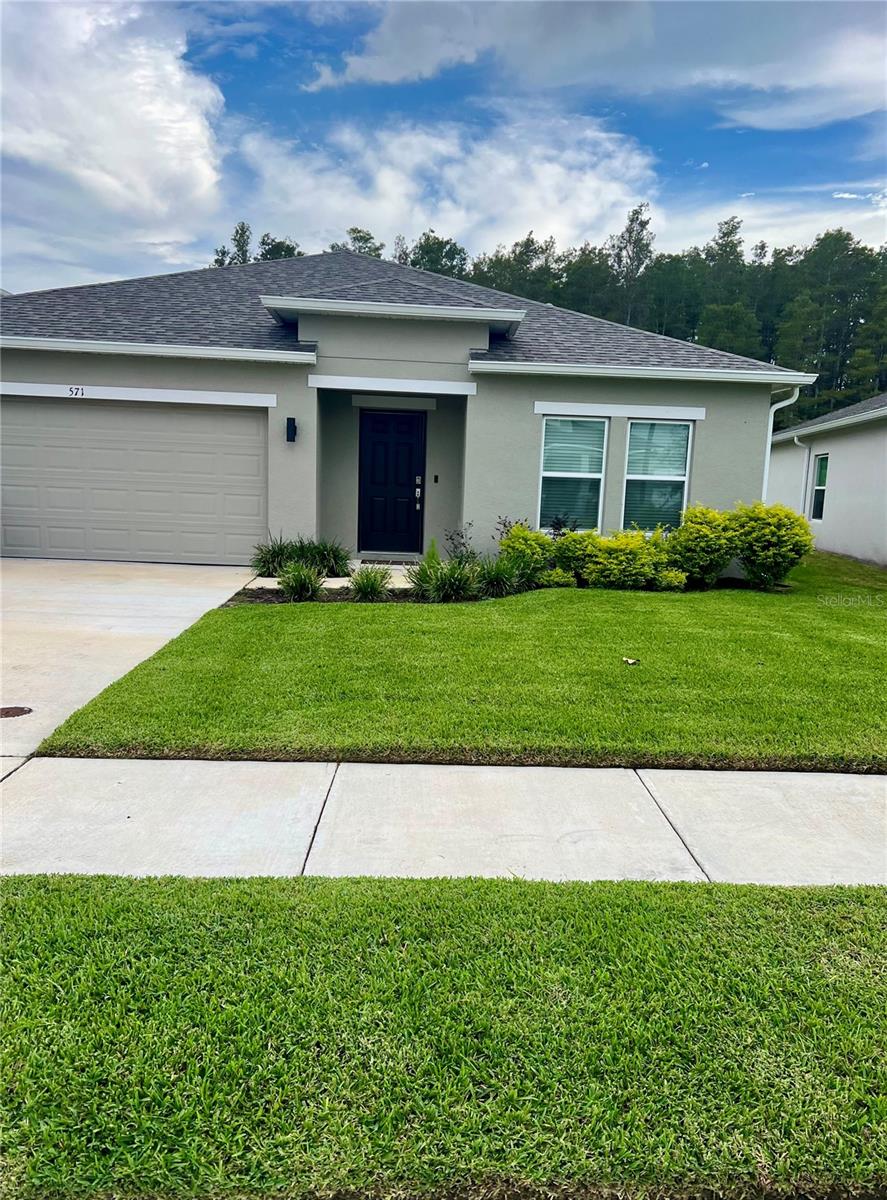
Would you like to sell your home before you purchase this one?
Priced at Only: $2,550
For more Information Call:
Address: 571 Pink Ibis Bend, SAINT CLOUD, FL 34772
Property Location and Similar Properties
- MLS#: S5117340 ( Residential Lease )
- Street Address: 571 Pink Ibis Bend
- Viewed: 7
- Price: $2,550
- Price sqft: $1
- Waterfront: No
- Year Built: 2023
- Bldg sqft: 2500
- Bedrooms: 4
- Total Baths: 2
- Full Baths: 2
- Garage / Parking Spaces: 2
- Days On Market: 7
- Additional Information
- Geolocation: 28.2192 / -81.2726
- County: OSCEOLA
- City: SAINT CLOUD
- Zipcode: 34772
- Subdivision: Southern Pines Ph 4
- Elementary School: Michigan Avenue Elem (K 5)
- Middle School: St. Cloud Middle (6 8)
- High School: St. Cloud High School
- Provided by: ONE TEAM REALTY
- Contact: Beatriz Salvatella
- 407-530-5006

- DMCA Notice
-
DescriptionWelcome to this beautiful, spacious home in the sought after Southern Pine community! This 4 bedroom, 2 bathroom property features a flexible area that can serve as a formal dining and living space or be customized to suit your needs. The heart of the home is the open concept kitchen, complete with a fantastic L shaped quartz countertop, modern white cabinets, and sleek stainless steel appliances. The kitchen seamlessly connects to the family room, making it perfect for entertaining and everyday living. The thoughtfully designed split floor plan offers privacy, with the master suite situated separately from the other bedrooms. Come experience the perfect blend of style, comfort, and functionality in this stunning home!
Payment Calculator
- Principal & Interest -
- Property Tax $
- Home Insurance $
- HOA Fees $
- Monthly -
Features
Building and Construction
- Covered Spaces: 0.00
- Living Area: 1972.00
School Information
- High School: St. Cloud High School
- Middle School: St. Cloud Middle (6-8)
- School Elementary: Michigan Avenue Elem (K 5)
Garage and Parking
- Garage Spaces: 2.00
Utilities
- Carport Spaces: 0.00
- Cooling: Central Air
- Heating: Central
- Pets Allowed: Dogs OK
Finance and Tax Information
- Home Owners Association Fee: 0.00
- Net Operating Income: 0.00
Other Features
- Appliances: Dishwasher, Disposal, Dryer, Electric Water Heater, Microwave, Range, Refrigerator, Washer
- Association Name: Estates at Southern Pines HOA
- Country: US
- Furnished: Unfurnished
- Interior Features: Ceiling Fans(s), High Ceilings, Kitchen/Family Room Combo, Living Room/Dining Room Combo, Open Floorplan, Primary Bedroom Main Floor, Solid Surface Counters
- Levels: One
- Area Major: 34772 - St Cloud (Narcoossee Road)
- Occupant Type: Owner
- Parcel Number: 13-26-30-0664-0001-1180
Owner Information
- Owner Pays: None
Similar Properties
Nearby Subdivisions
Canoe Creek Estates
Canoe Creek Estates Ph 6
Canoe Creek Ests Ph 2
Canoe Creek Lakes Add
Deer Run Estates
Eden At Cross Prairie
Edgewater Ed4 Lt 1 Rep
Esprit Ph 01
Esprit Ph 1
Esprit Ph 3b
Estates At Southern Pines
Gramercy Farms Ph 6
Hanover Lakes Ph 1
Hanover Lakes Ph 3
Hanover Lakes Ph 4
Hanover Lakes Ph 5
Havenfield At Cross Prairie
Havenfield At Cross Prairie Ph
Indian Lakes Ph 03
Indian Lakes Ph 05 06
Keystone Pointe Ph 3
Mallard Pond Ph 1
Mallard Pond Ph 2
Northwest Lakeside Groves Ph 1
Northwest Lakeside Grvs Ph 2
Oak Ridge
Old Hickory
Old Hickory Ph 1 2
Old Hickory Ph 3
S L I C
Sawgrass
Southern Pines Ph 4
St Cloud Manor Estates
St Cloud Manor Village
Sweetwater Creek
Sweetwater Creek Un2
The Meadow At Crossprairie
The Meadow At Crossprairie Bun
The Meadow At Crossprairie Tow
Thompson Grove
Twin Lakes Ph 2a2b
Twin Lakes Ph 2c
Twin Lakes Ph 8
Villagio
Whaleys Creek Ph 1
Whaleys Creek Ph 2
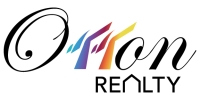
- Eddie Otton, ABR,Broker,CIPS,GRI,PSA,REALTOR ®,e-PRO
- Mobile: 407.427.0880
- eddie@otton.us


