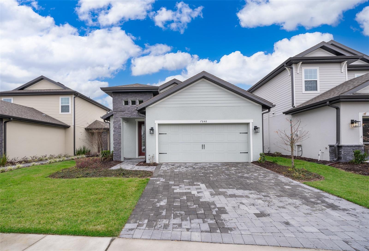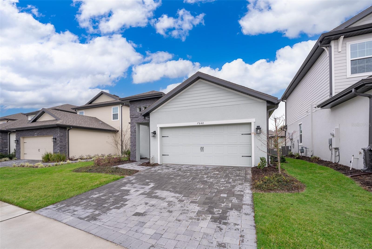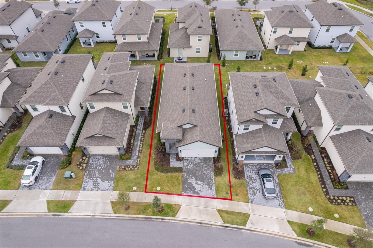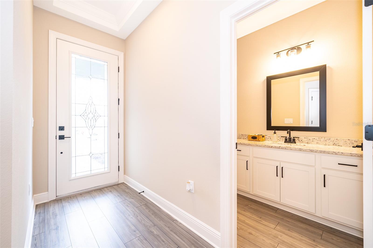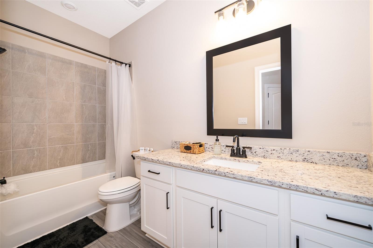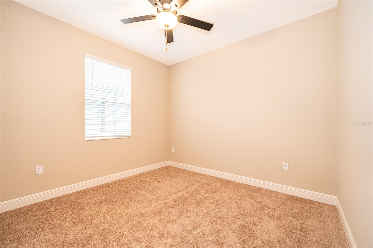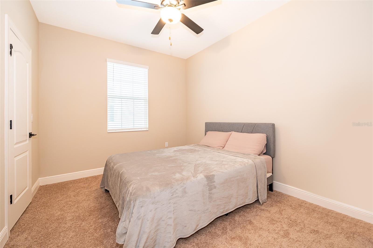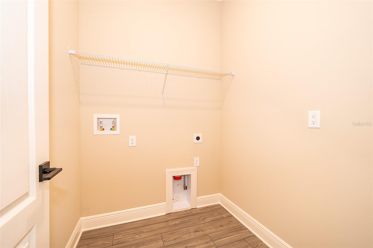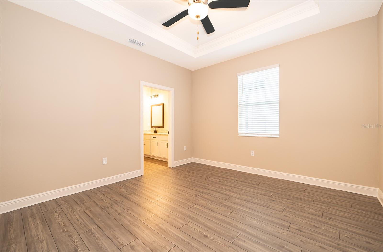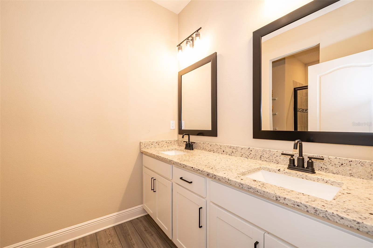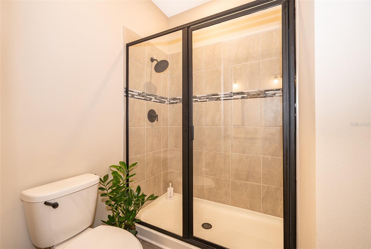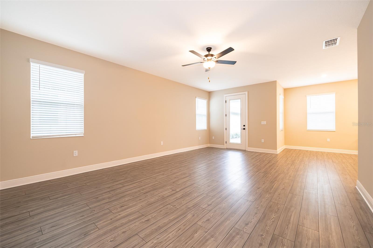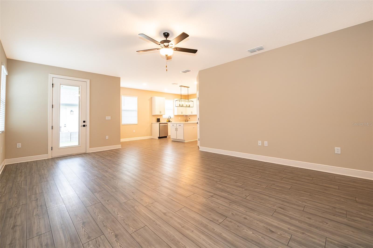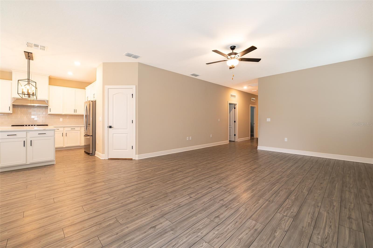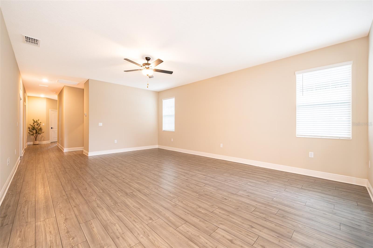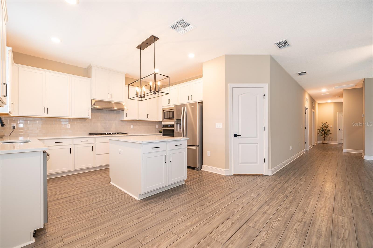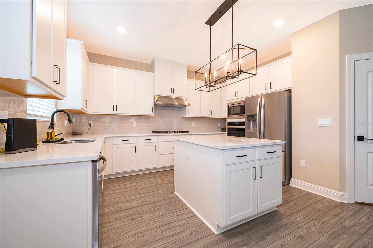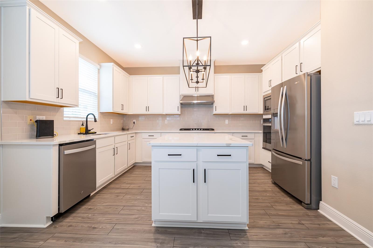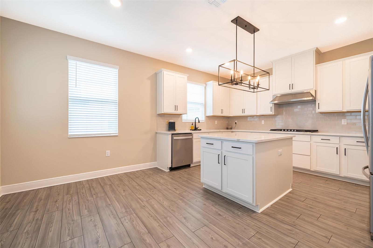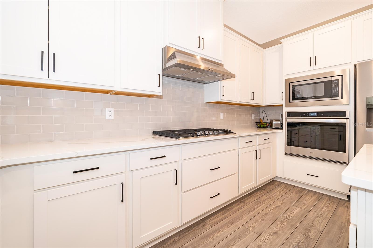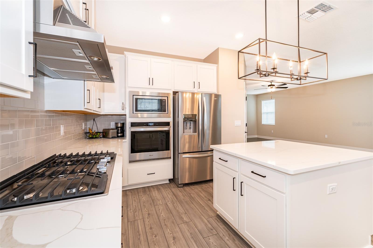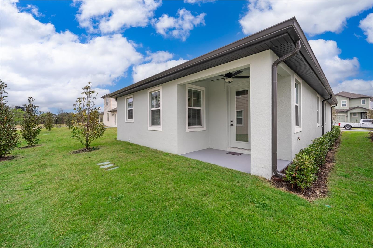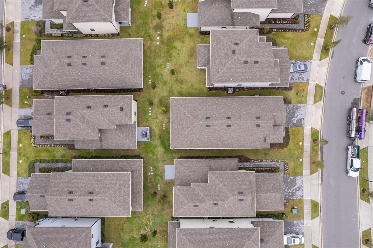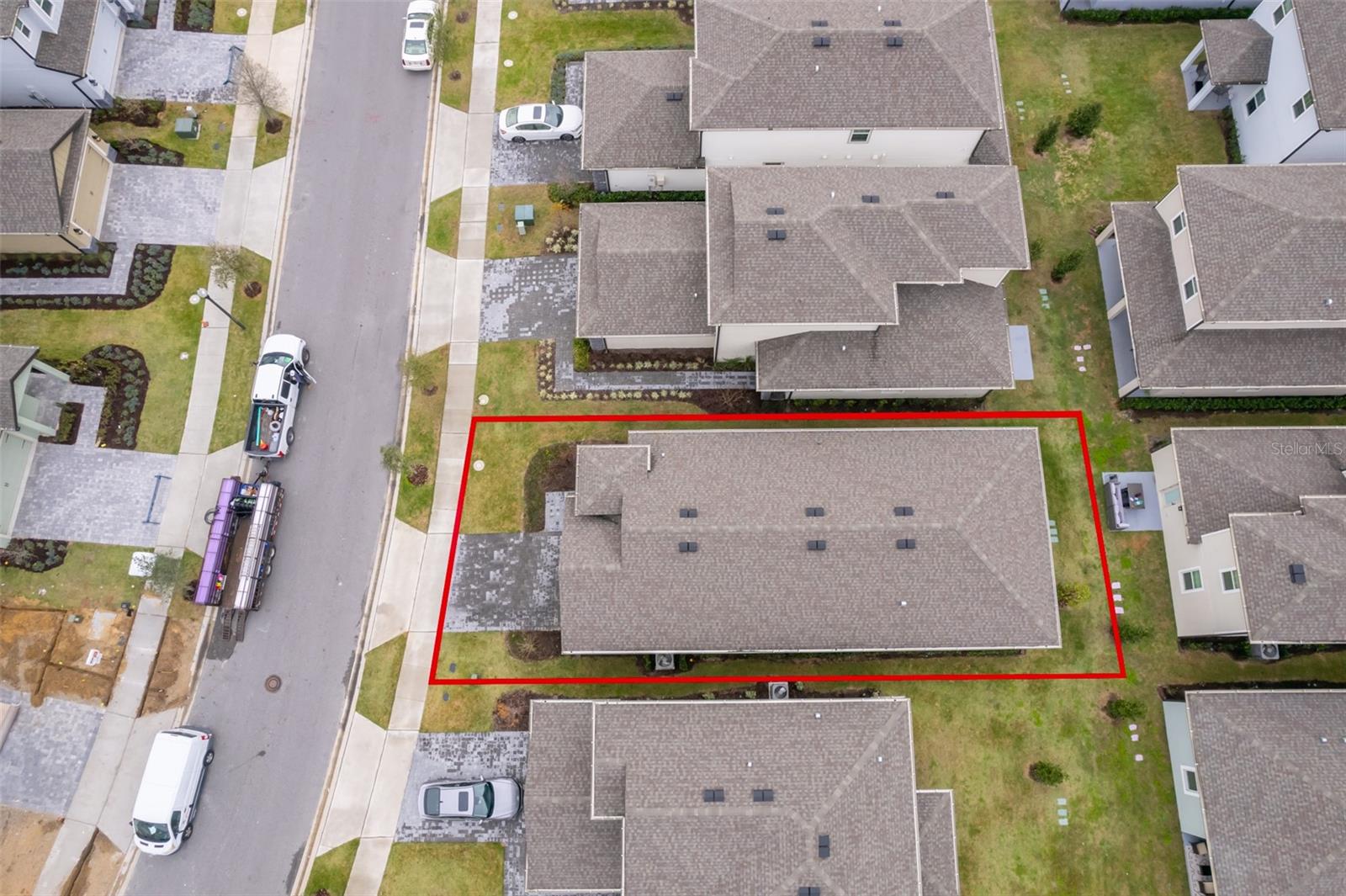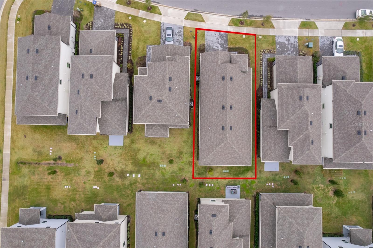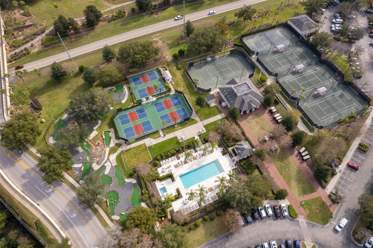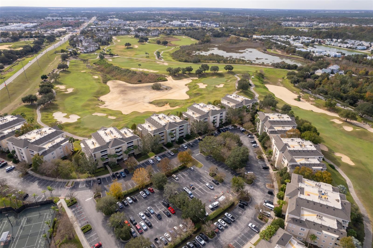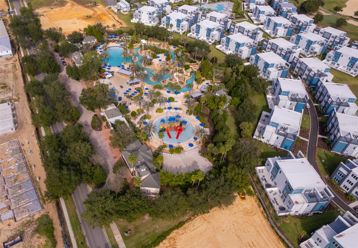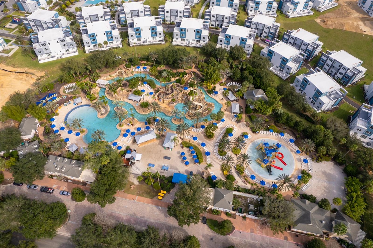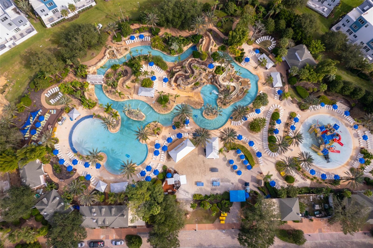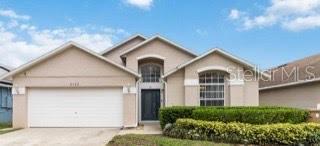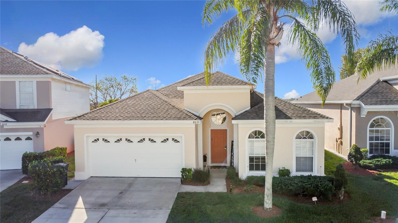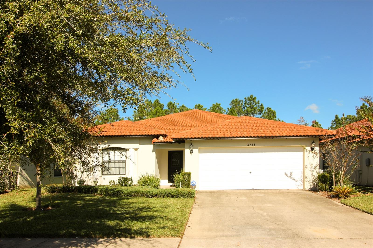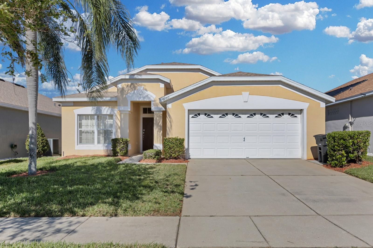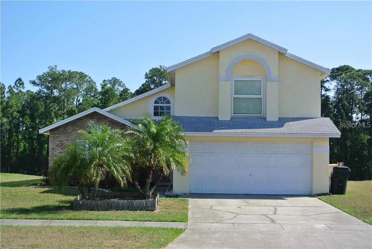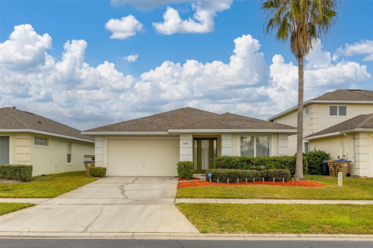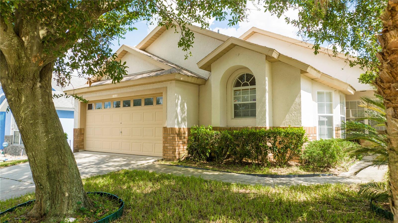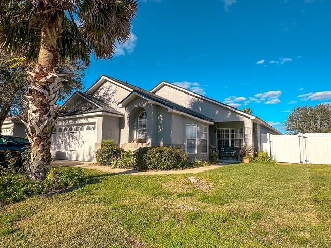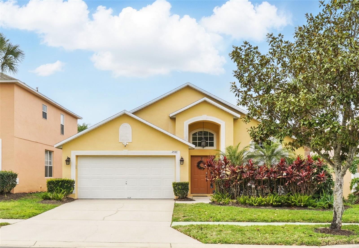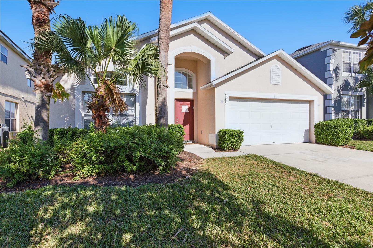7848 Somersworth Drive, KISSIMMEE, FL 34747
Property Photos
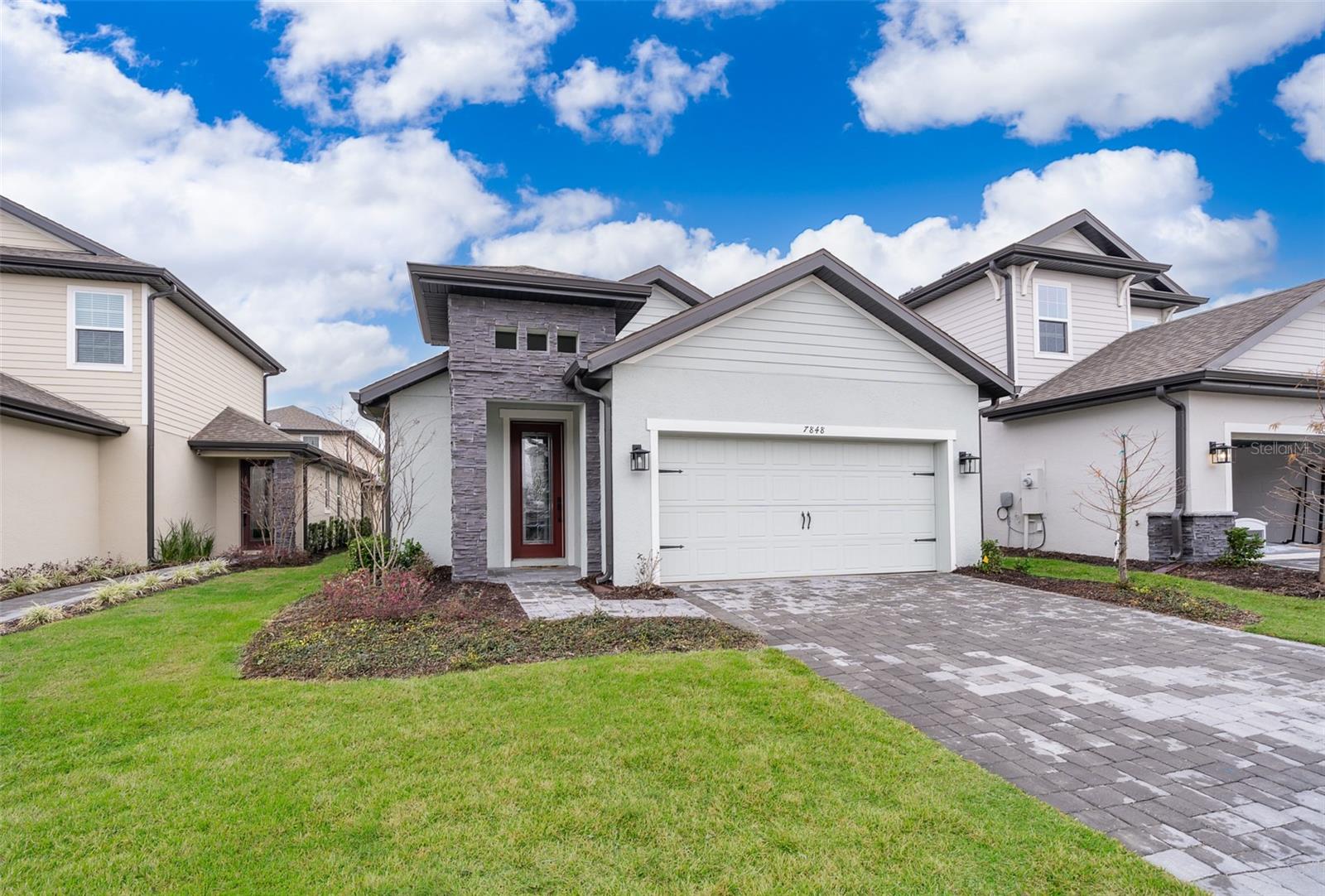
Would you like to sell your home before you purchase this one?
Priced at Only: $409,900
For more Information Call:
Address: 7848 Somersworth Drive, KISSIMMEE, FL 34747
Property Location and Similar Properties






- MLS#: S5121471 ( Residential )
- Street Address: 7848 Somersworth Drive
- Viewed: 39
- Price: $409,900
- Price sqft: $200
- Waterfront: No
- Year Built: 2023
- Bldg sqft: 2051
- Bedrooms: 3
- Total Baths: 2
- Full Baths: 2
- Garage / Parking Spaces: 2
- Days On Market: 59
- Additional Information
- Geolocation: 28.2686 / -81.6025
- County: OSCEOLA
- City: KISSIMMEE
- Zipcode: 34747
- Subdivision: Reunion Village Ph 4 5
- Elementary School: Reedy Creek
- Middle School: Horizon
- High School: Poinciana
- Provided by: G FIRST REALTY LLC
- Contact: Jose Luna Duprey
- 407-593-0100

- DMCA Notice
Description
Experience Resort Style Living at Reunion!
The Crescent at Reunion Village offers a seamless blend of elegance and comfort in this gorgeous single story, three bedroom, two bath homeperfect for both short term and long term stays.
Spacious & Thoughtfully Designed
Step into this nearly new home featuring an open concept layout with abundant natural light, a generous living and dining area, and a stylish kitchen complete with quartz countertops, a walk in pantry, a central island, and premium stainless steel Whirlpool appliances (including a refrigerator, stove, microwave, and dishwasher). The primary suite boasts a walk in closet and an en suite bathroom with dual sinks. Two additional bedrooms, one with its own walk in closet, plenty of space. The attached two car garage has durable epoxy flooring and a Wi Fi enabled door opener. Sleek laminate flooring extends throughout the home for a modern touch.
Entertainment & Outdoor Enjoyment
Large sliding doors open to a covered patio, perfect for relaxing or entertaining guests.
Resort Style Amenities
Residents enjoy access to a spectacular 10 acre water park, multiple pools, sports courts, playgrounds, and an exclusive selection of eight on site dining options. Conveniently located just minutes from world famous theme parks, shopping centers, and the stunning shores of both the Gulf and Atlantic coasts.
Schedule your private tour today!
Description
Experience Resort Style Living at Reunion!
The Crescent at Reunion Village offers a seamless blend of elegance and comfort in this gorgeous single story, three bedroom, two bath homeperfect for both short term and long term stays.
Spacious & Thoughtfully Designed
Step into this nearly new home featuring an open concept layout with abundant natural light, a generous living and dining area, and a stylish kitchen complete with quartz countertops, a walk in pantry, a central island, and premium stainless steel Whirlpool appliances (including a refrigerator, stove, microwave, and dishwasher). The primary suite boasts a walk in closet and an en suite bathroom with dual sinks. Two additional bedrooms, one with its own walk in closet, plenty of space. The attached two car garage has durable epoxy flooring and a Wi Fi enabled door opener. Sleek laminate flooring extends throughout the home for a modern touch.
Entertainment & Outdoor Enjoyment
Large sliding doors open to a covered patio, perfect for relaxing or entertaining guests.
Resort Style Amenities
Residents enjoy access to a spectacular 10 acre water park, multiple pools, sports courts, playgrounds, and an exclusive selection of eight on site dining options. Conveniently located just minutes from world famous theme parks, shopping centers, and the stunning shores of both the Gulf and Atlantic coasts.
Schedule your private tour today!
Payment Calculator
- Principal & Interest -
- Property Tax $
- Home Insurance $
- HOA Fees $
- Monthly -
Features
Building and Construction
- Covered Spaces: 0.00
- Exterior Features: Irrigation System, Rain Gutters, Sidewalk, Sliding Doors
- Flooring: Vinyl
- Living Area: 1570.00
- Roof: Shingle
School Information
- High School: Poinciana High School
- Middle School: Horizon Middle
- School Elementary: Reedy Creek Elem (K 5)
Garage and Parking
- Garage Spaces: 2.00
- Open Parking Spaces: 0.00
Eco-Communities
- Water Source: Public
Utilities
- Carport Spaces: 0.00
- Cooling: Central Air
- Heating: Electric
- Pets Allowed: Yes
- Sewer: Public Sewer
- Utilities: BB/HS Internet Available, Cable Available, Cable Connected, Electricity Available, Electricity Connected, Natural Gas Available, Sewer Connected, Water Available, Water Connected
Finance and Tax Information
- Home Owners Association Fee: 450.00
- Insurance Expense: 0.00
- Net Operating Income: 0.00
- Other Expense: 0.00
- Tax Year: 2023
Other Features
- Appliances: Built-In Oven, Cooktop, Dishwasher, Electric Water Heater, Microwave, Range Hood, Refrigerator
- Association Name: Artemis lifestyles
- Association Phone: 4077052190
- Country: US
- Furnished: Unfurnished
- Interior Features: Ceiling Fans(s)
- Legal Description: REUNION VILLAGE PH 4 & 5 PB 31 PGS 75-83 LOT 118
- Levels: One
- Area Major: 34747 - Kissimmee/Celebration
- Occupant Type: Owner
- Parcel Number: 34-25-27-5019-0001-1180
- Views: 39
- Zoning Code: RESIDENTIA
Similar Properties
Nearby Subdivisions
Celebration East Village
Celebration Island Village Ph
Celebration North Village
Centre Court Ridge Condo Ph 11
Championsgate
Eden Gardens Ph 1
Emerald Isl Rsrt Ph5a
Emerald Island
Emerald Island Resort
Emerald Island Resort Ph 1
Emerald Island Resort Ph 3
Emerald Island Resort Ph 4
Emerald Island Resort Ph 5a
Emerald Island Resort Ph 5b
Encore Reunion West
Encore At Reunion Reunion Reso
Encore At Reunion Reunion West
Encore Resort At Reunion
Four Seasons At Orlando Pb 3b
Four Seasons At Orlando Ph 1
Four Seasons At Orlando Ph 2
Four Seasons At Orlando Ph 3c
Four Seasons At Orlando Ph 4b
Four Seasonsorlando Ph 2
Happy Trails
Indian Creek
Indian Creek Ph 02
Indian Creek Ph 06
Indian Creek Ph 1
Indian Creek Ph 3
Indian Creek Ph 4
Indian Creek Ph 5
Indian Creek Ph 6
Indian Creek Ph Vi
Indian Crk Ph 05
Indian Crk Ph I
Indian Ridge
Indian Ridge Unit 4
Indian Ridge Villas Ph 04
Indian Ridge Villas Ph 1
Indian Ridge Villas Ph 3
Indian Ridge Villas Ph 5
Lindfields
Lindfields Un 5
Magic Village
Margaritaville Rolling Oaks
Meridian At Secret Lake Condo
Meridian Palms Comm Condo
Murano At Westside
Murano At Westside Ph 2
Not Applicable
Oak Island Cove
Oak Island Harbor At Formosa G
Other
Paradise Palms Residence Ph 3b
Paradise Palms Residence Ph 4
Paradise Palms Resort Ph
Paradise Palms Resort Ph 2
Paradise Palms Resort Ph 3a
Paradise Palms Resort Ph 3b
Paradise Palms Resort Ph 4
Parkway Palms Resort Maingate
Reunion Encore Club
Reunion Ph 02 Prcl 03
Reunion Ph 2 Parcel 1 And 1a
Reunion Village
Reunion Village Ph 3 Replat Pb
Reunion Village Ph 4 5
Reunion Village Phase 4
Reunion West
Reunion West 17th 18th Fairwa
Reunion West Fairways 17 18
Reunion West Fairways 17 18 R
Reunion West Ph 1
Reunion West Ph 1 East
Reunion West Ph 1 West
Reunion West Ph 1 West Ament
Reunion West Ph 2 East
Reunion West Ph 2 East Pb 25 P
Reunion West Ph 2a West
Reunion West Ph 2b West
Reunion West Ph 3 West
Reunion West Ph 4
Reunion West Ph I East
Rolling Hills Estates
Rolling Hills Rolling Hills Es
Rolling Oaks
Rolling Oaks Ph 5
Rolling Oaks Ph 6
Rolling Oaks Ph 6a
Rolling Oaks Ph 6b
Solara
Solara Phase 3
Solara Res Vacation Villas Rep
Solara Residence
Solara Residence Vacation Vill
Solara Resort
Solara Resort Vacation Villas
Soleil At Westside
Sunset Lakes
Sunset Lakes Ph 03
Sunset Lakes Ph 1
Sunset Lakes Ph 3
Sunset Walk Hotel Condo
Westside Prcl D Calabria
Westside Prcl E Tuscany
Windsor At Westside
Windsor At Westside Ph 1
Windsor At Westside Ph 2
Windsor At Westside Ph 2a
Windsor At Westside Ph 2b
Windsor At Westside Ph 2b1
Windsor At Westside Ph 3a
Windsor At Westside Phase 2b
Windsor At Westside Windsorwes
Windsor Hills
Windsor Hills Ph 05
Windsor Hills Ph 06
Windsor Hills Ph 07
Windsor Hills Ph 1
Windsor Hills Ph 3
Windsor Hills Ph 5
Windsor Hills Ph 5a
Windsor Hills Ph 6
Windsor Hills Ph 7
Windsor Hills Ph 9
Windsor Palms
Windsorwestside Ph 1
Windsorwestside Ph 2a
Windsorwestside Ph 2b
Windsorwestside Ph 3
Windsorwestside Windsor At Wes
Windsorwestsideph 2a
Windsorwestsideph 2b
Windsorwestsideph 2b1
Windsorwestsideph 3a
Wyndham Palms Ph 01a
Wyndham Palms Ph 03
Wyndham Palms Ph 1a
Wyndham Palms Ph 1b
Wyndham Palms Ph 3
Contact Info
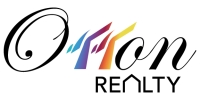
- Eddie Otton, ABR,Broker,CIPS,GRI,PSA,REALTOR ®,e-PRO
- Mobile: 407.427.0880
- eddie@otton.us



