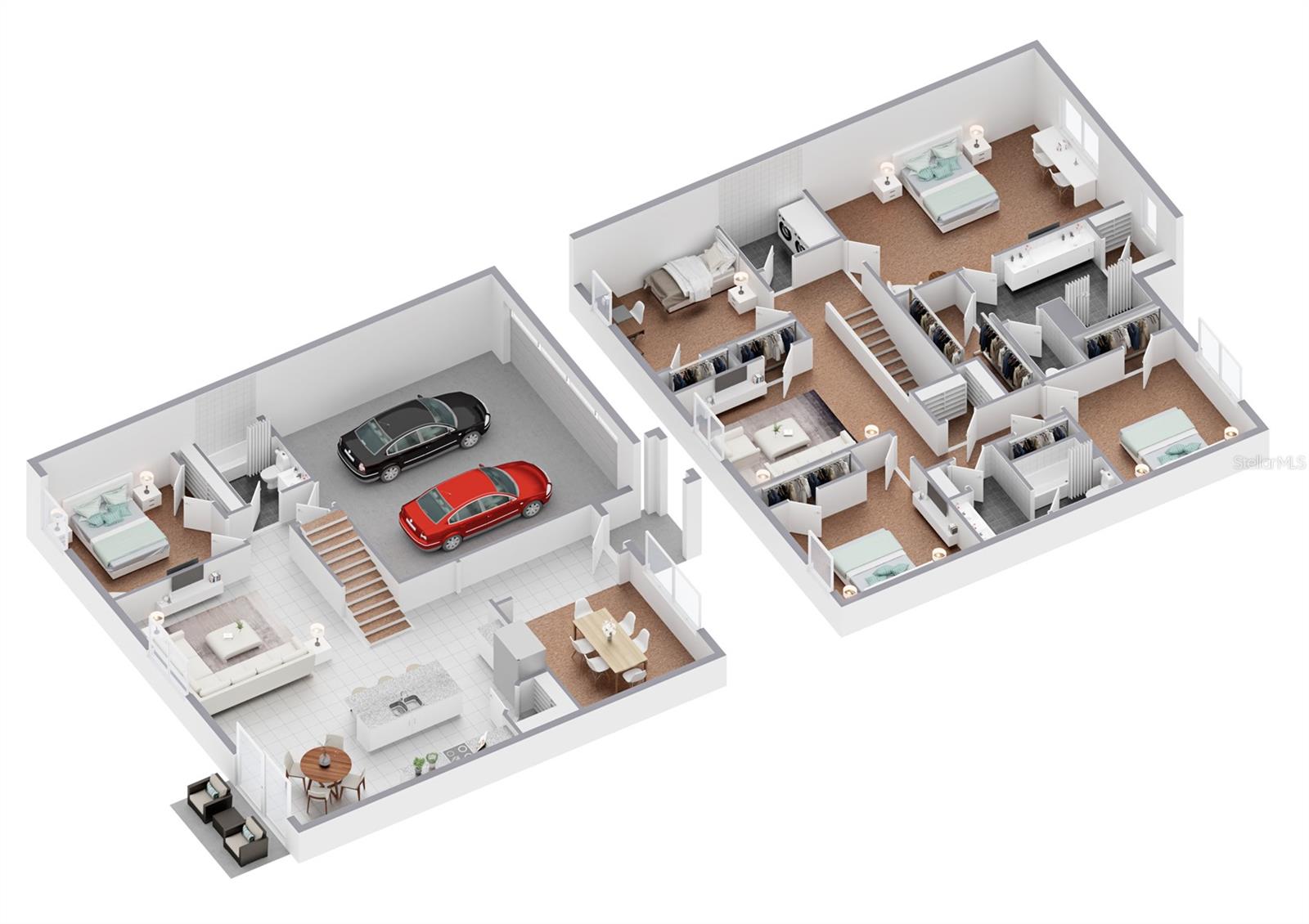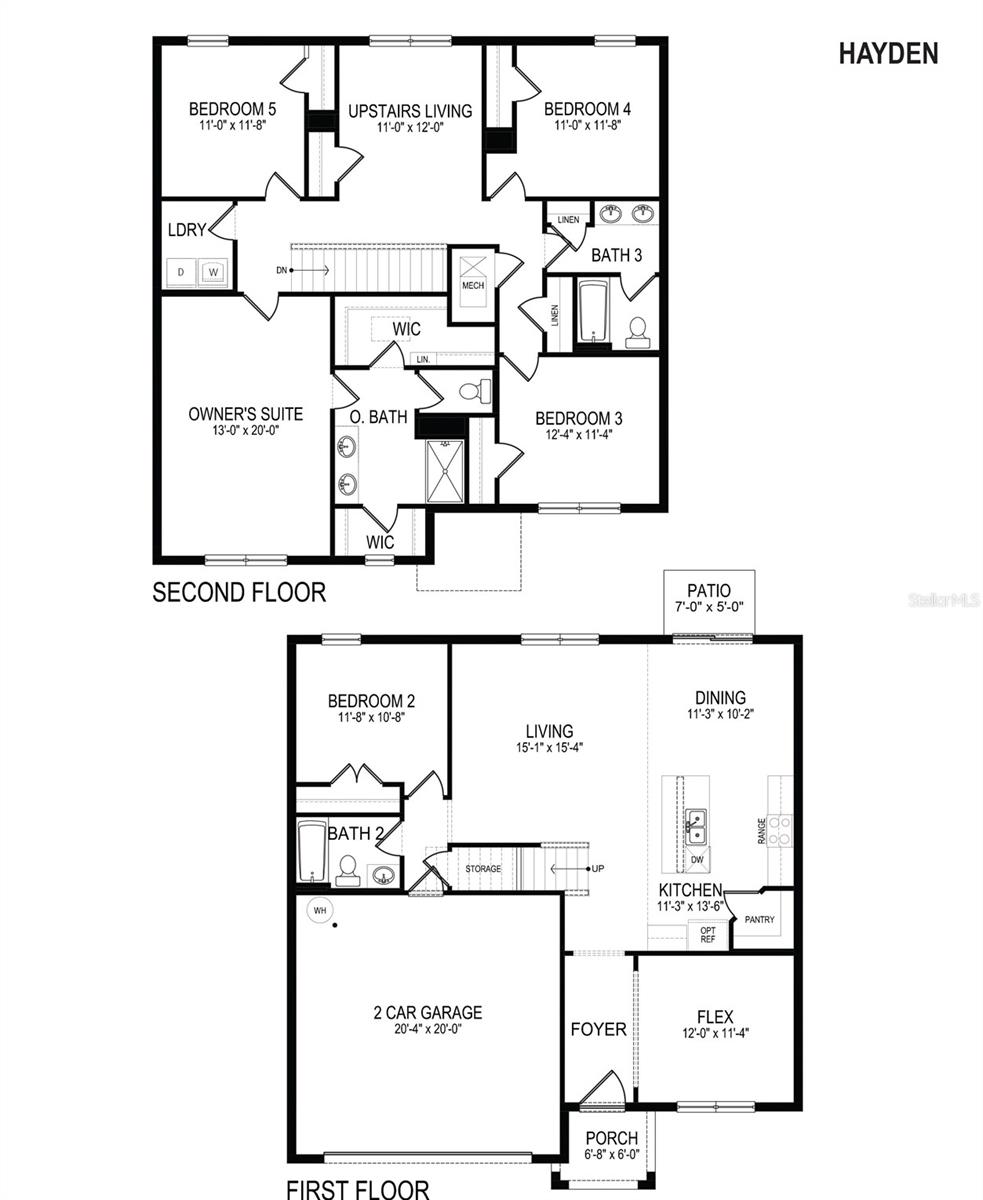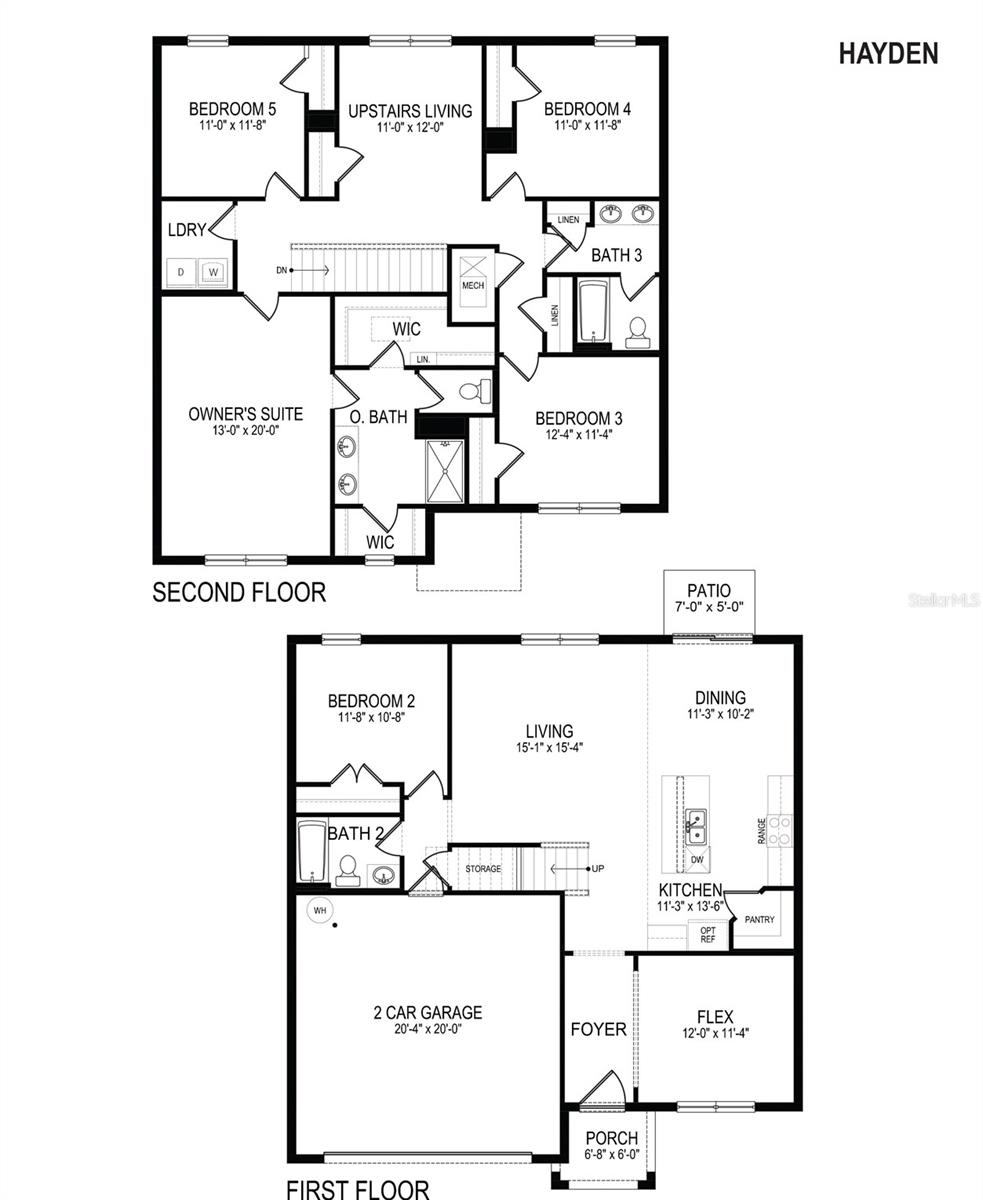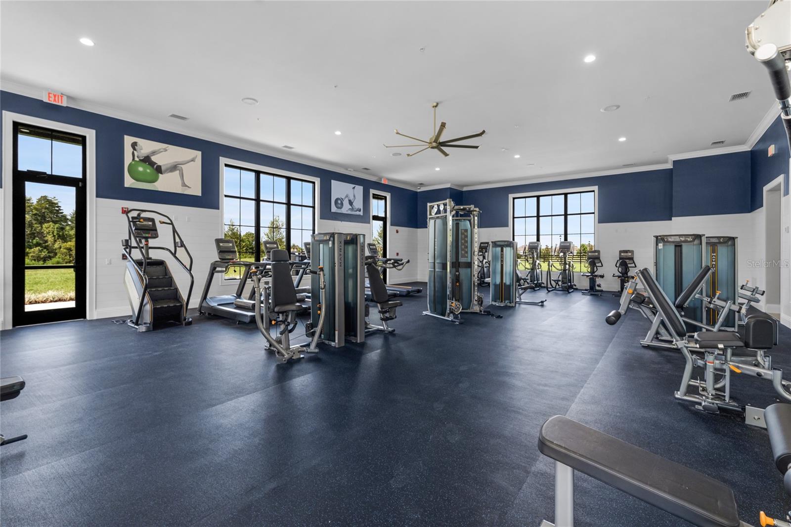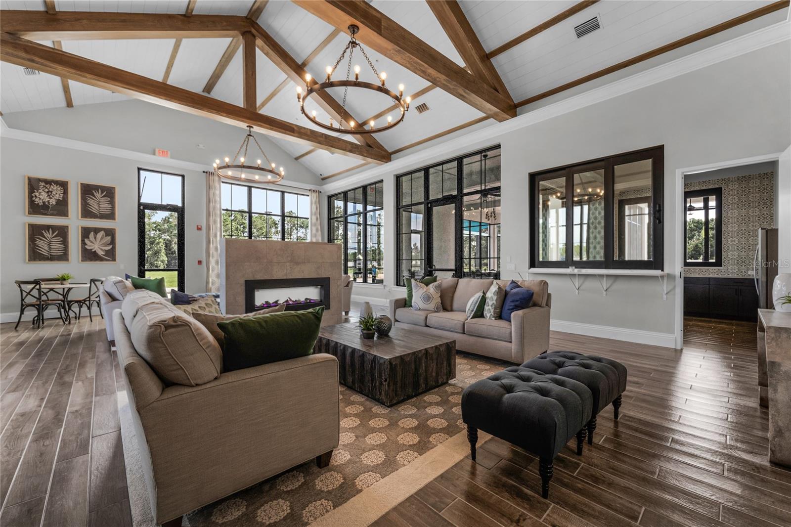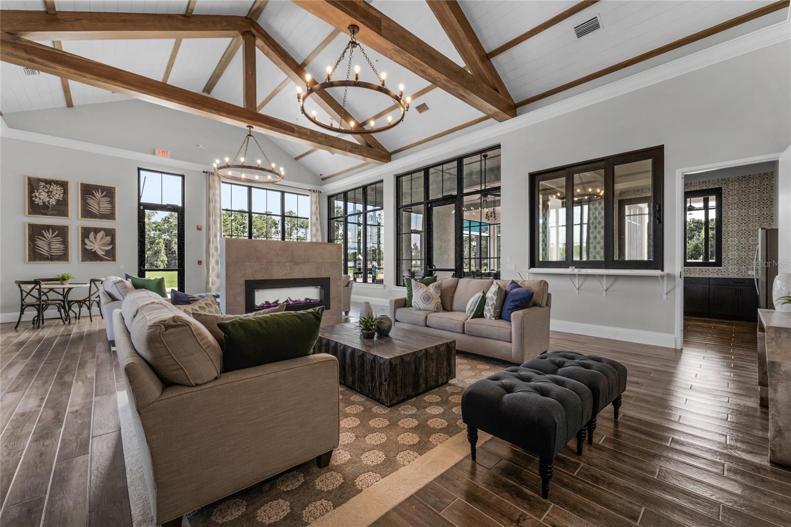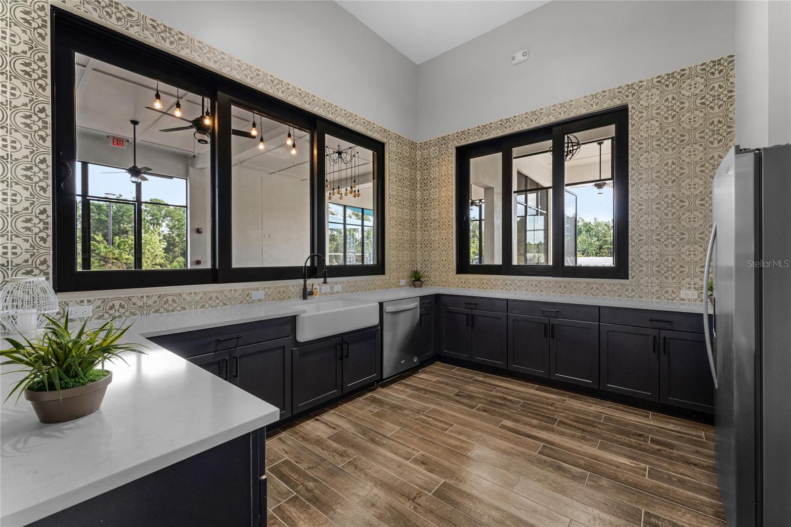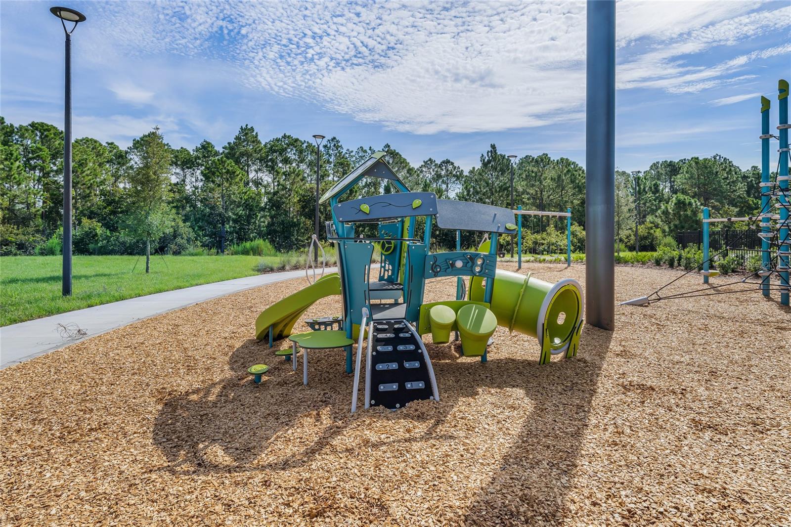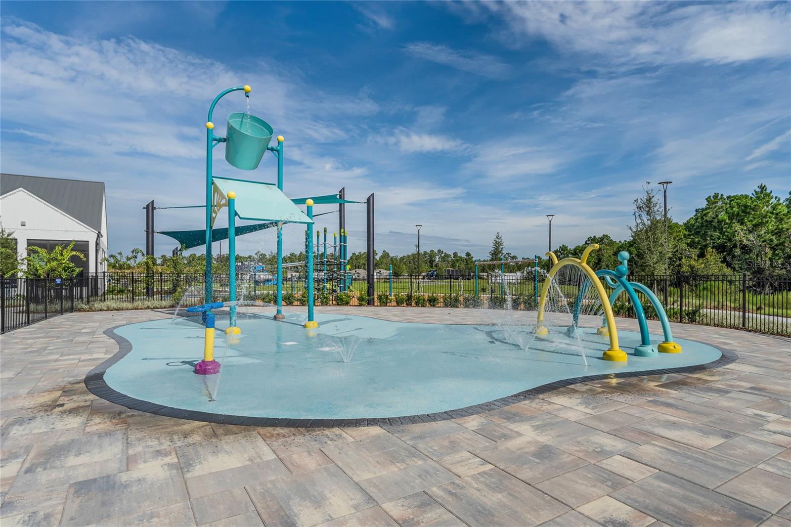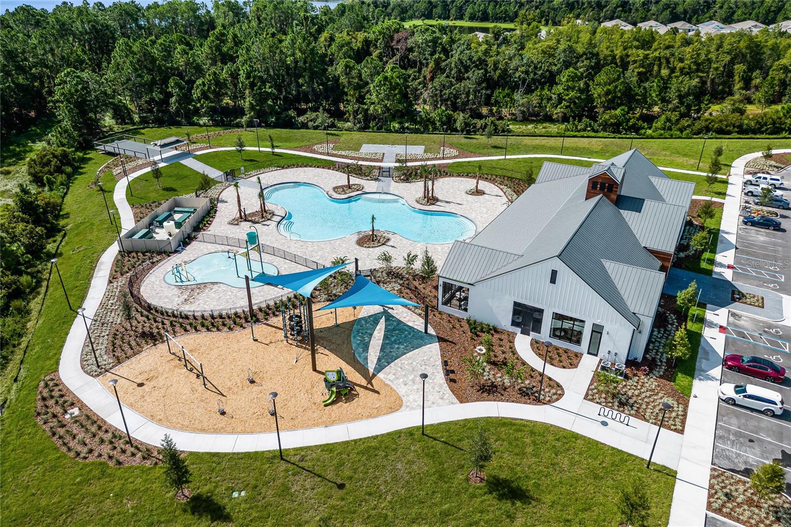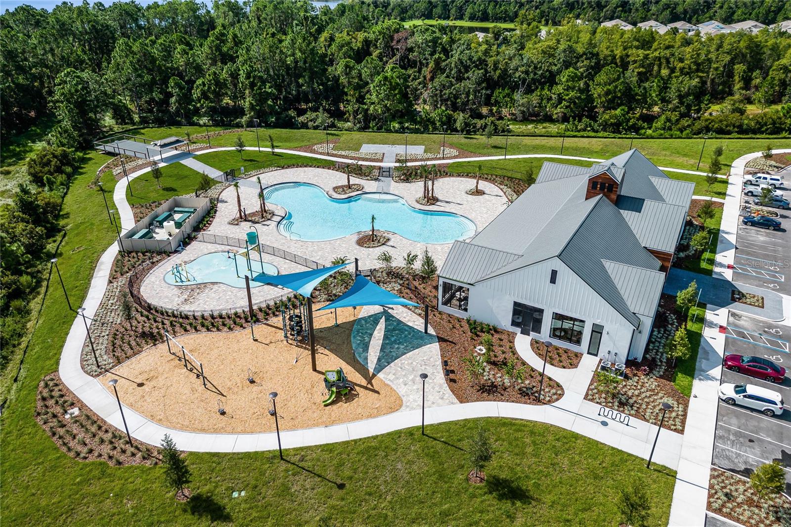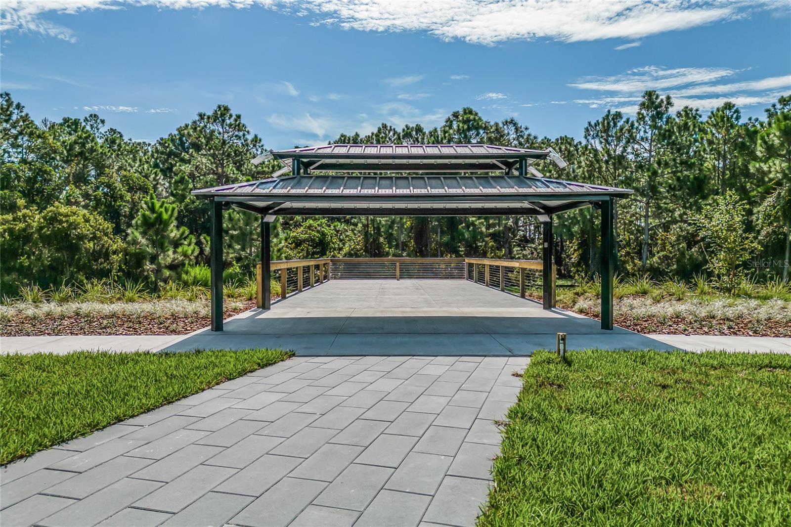2663 Red Legged Thrush Drive 20, SAINT CLOUD, FL 34773
Property Photos
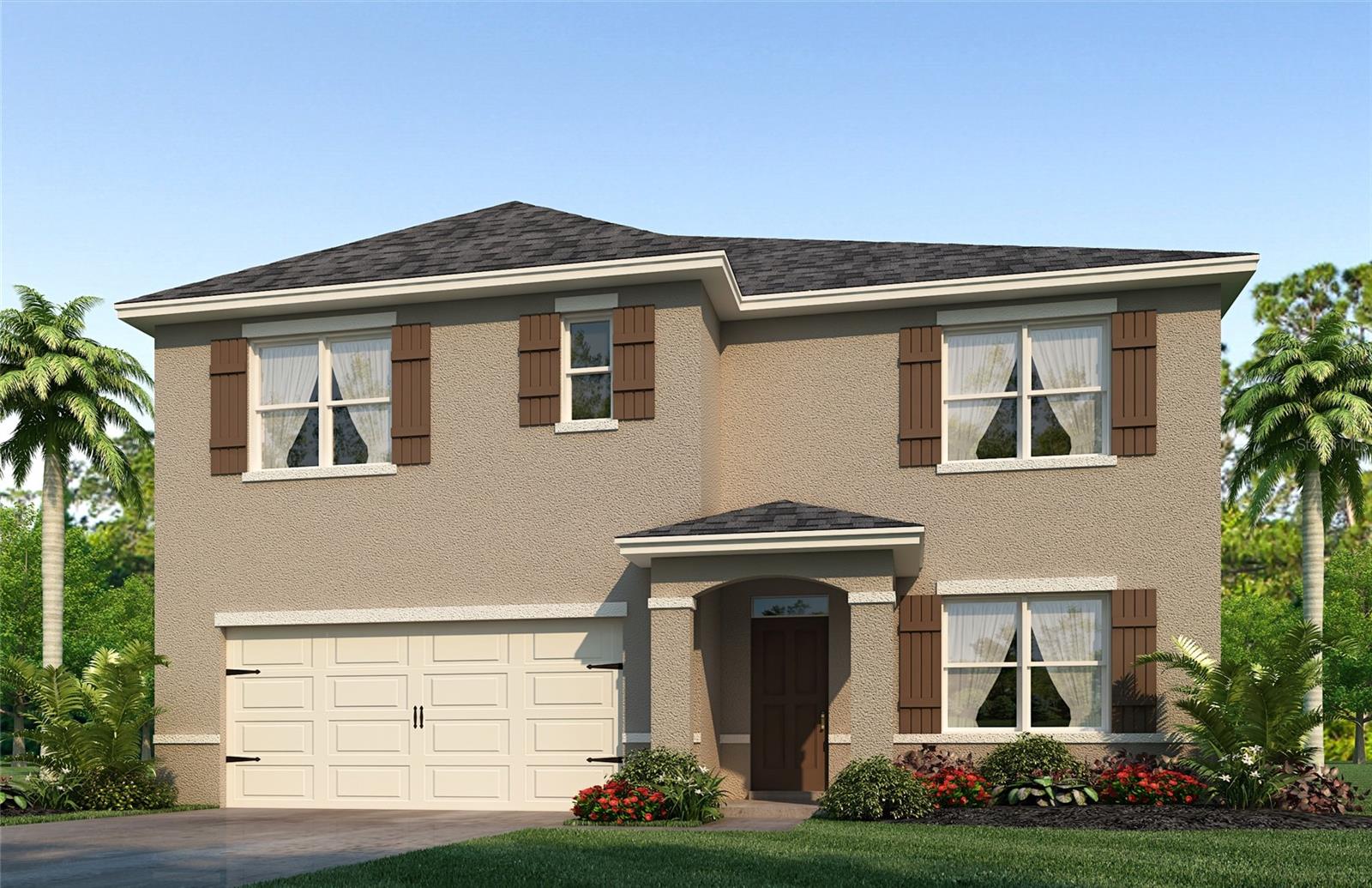
Would you like to sell your home before you purchase this one?
Priced at Only: $3,370
For more Information Call:
Address: 2663 Red Legged Thrush Drive 20, SAINT CLOUD, FL 34773
Property Location and Similar Properties
- MLS#: O6157990 ( Residential Lease )
- Street Address: 2663 Red Legged Thrush Drive 20
- Viewed: 5
- Price: $3,370
- Price sqft: $1
- Waterfront: No
- Year Built: 2023
- Bldg sqft: 3118
- Bedrooms: 5
- Total Baths: 3
- Full Baths: 3
- Garage / Parking Spaces: 2
- Days On Market: 406
- Additional Information
- Geolocation: 28.2253 / -81.1553
- County: OSCEOLA
- City: SAINT CLOUD
- Zipcode: 34773
- Subdivision: Villages At Harmony Ph 2b
- Elementary School: Harmony Community
- Middle School: Harmony
- High School: Harmony
- Provided by: D R HORTON REALTY OF CENTRAL FLORIDA LLC
- Contact: Jay Love
- 407-250-7299

- DMCA Notice
-
DescriptionThis home is located in the new Ibis Park community, off Hwy 192 within the community of Harmony West. The listing is a new single family rental home, one of 6 floorplans offered in this community. Each home comes with a number of interior features including 2 car garage, 9' ceilings, luxury vinyl plank flooring, chef inspired kitchens, granite counters, smart home technology and a Whirlpool appliance package. Residents will also enjoy the community amenities including resort style pool, clubhouse, fitness, playground and splash pad. Visit our decorated new construction model home available to tour 7 days week to learn about other available homes for rent. Please visit our rental office or shop online LiveIbisPark.com to schedule a showing or view available homes for rent, Walk Ins Welcome, No Apt Necessary.
Payment Calculator
- Principal & Interest -
- Property Tax $
- Home Insurance $
- HOA Fees $
- Monthly -
Features
Building and Construction
- Builder Model: Hayden
- Builder Name: D.R. Horton
- Covered Spaces: 0.00
- Flooring: Luxury Vinyl
- Living Area: 2601.00
Property Information
- Property Condition: Completed
School Information
- High School: Harmony High
- Middle School: Harmony Middle
- School Elementary: Harmony Community School (K-5)
Garage and Parking
- Garage Spaces: 2.00
Eco-Communities
- Water Source: Public
Utilities
- Carport Spaces: 0.00
- Cooling: Central Air
- Heating: Central
- Pets Allowed: Cats OK, Dogs OK
- Sewer: Public Sewer
- Utilities: Public
Amenities
- Association Amenities: Clubhouse, Fitness Center, Park, Playground, Pool
Finance and Tax Information
- Home Owners Association Fee: 0.00
- Net Operating Income: 0.00
Other Features
- Appliances: Dishwasher, Disposal, Dryer, Freezer, Range, Range Hood, Refrigerator, Washer
- Association Name: Rangewater Real Estate
- Association Phone: 321-244-3686
- Country: US
- Furnished: Unfurnished
- Interior Features: Ceiling Fans(s), Eat-in Kitchen, Kitchen/Family Room Combo, Living Room/Dining Room Combo, PrimaryBedroom Upstairs, Open Floorplan, Stone Counters, Thermostat, Walk-In Closet(s), Window Treatments
- Levels: Two
- Area Major: 34773 - St Cloud (Harmony)
- Occupant Type: Owner
- Parcel Number: 18-26-32-3494-0001-0200
- Unit Number: 20
- View: Trees/Woods
Owner Information
- Owner Pays: Grounds Care, Management, Pest Control, Repairs
Nearby Subdivisions
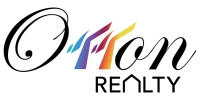
- Eddie Otton, ABR,Broker,CIPS,GRI,PSA,REALTOR ®,e-PRO
- Mobile: 407.427.0880
- eddie@otton.us


