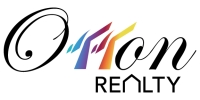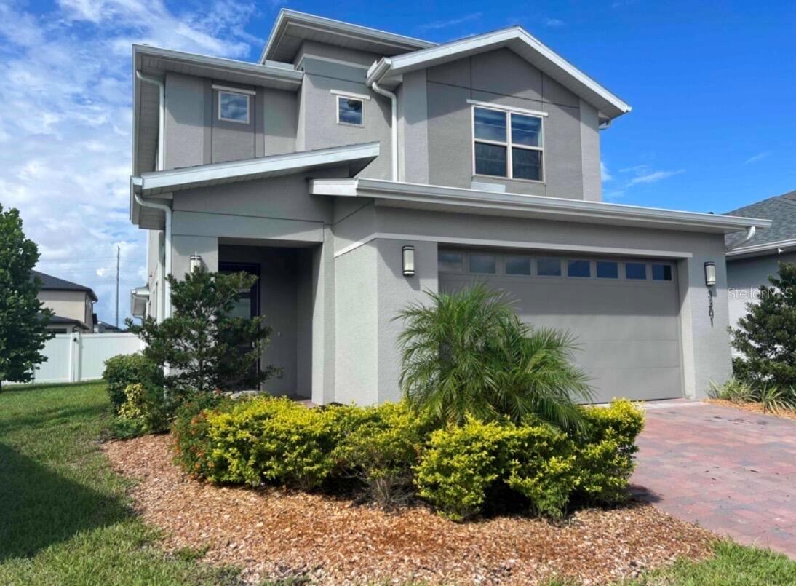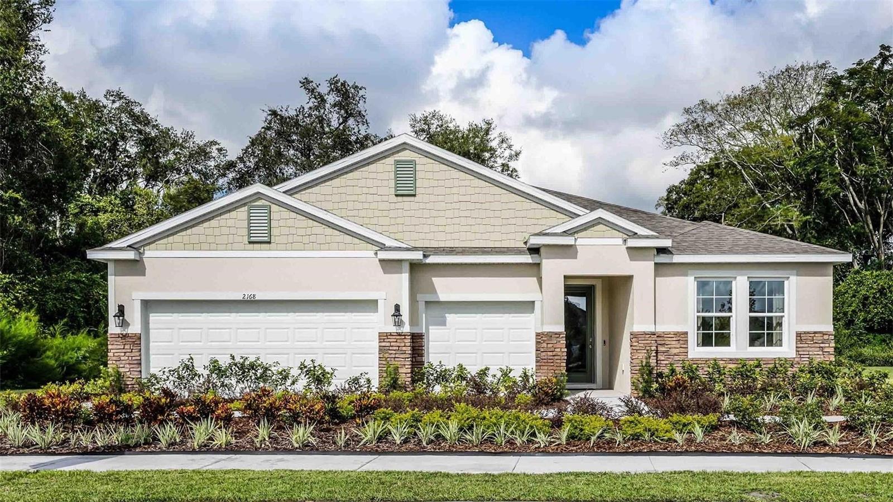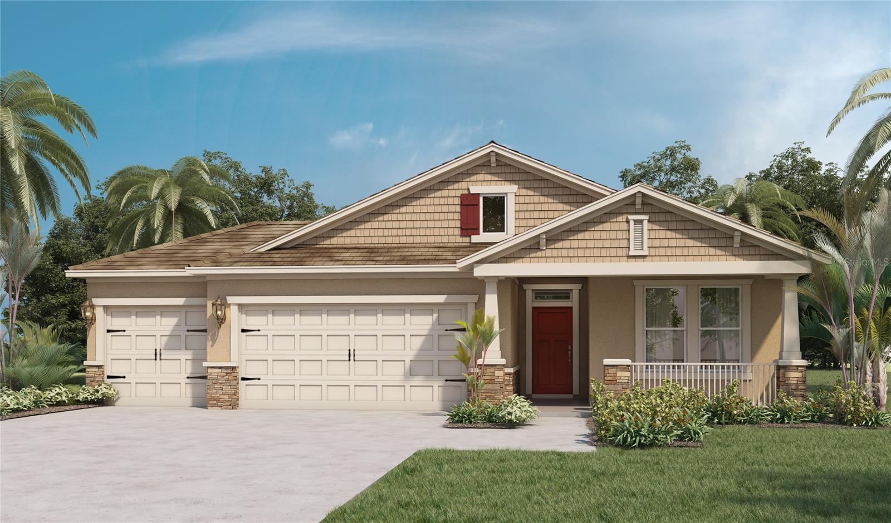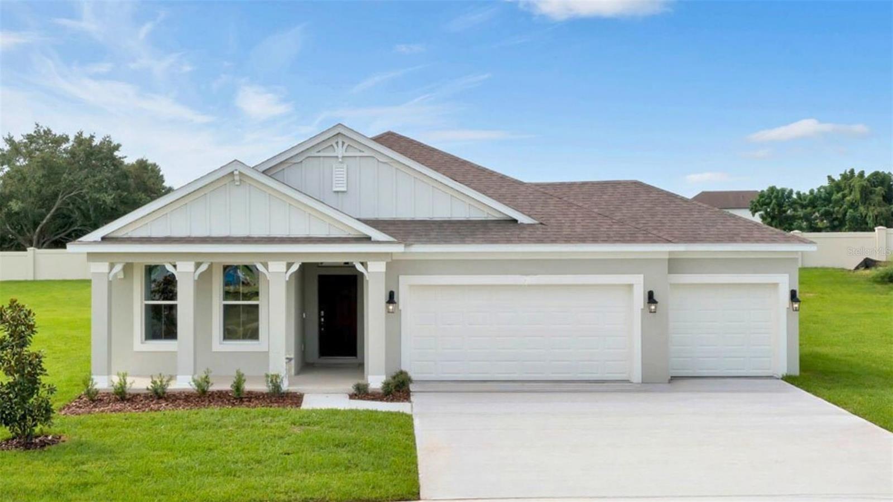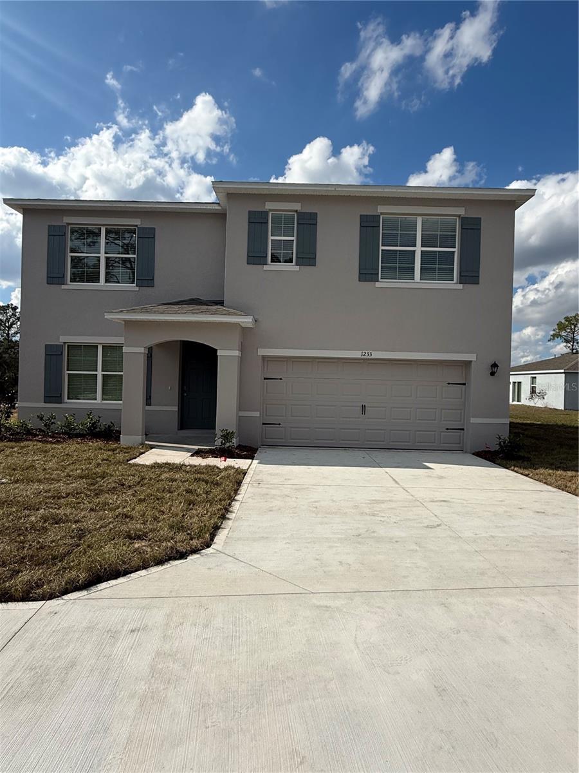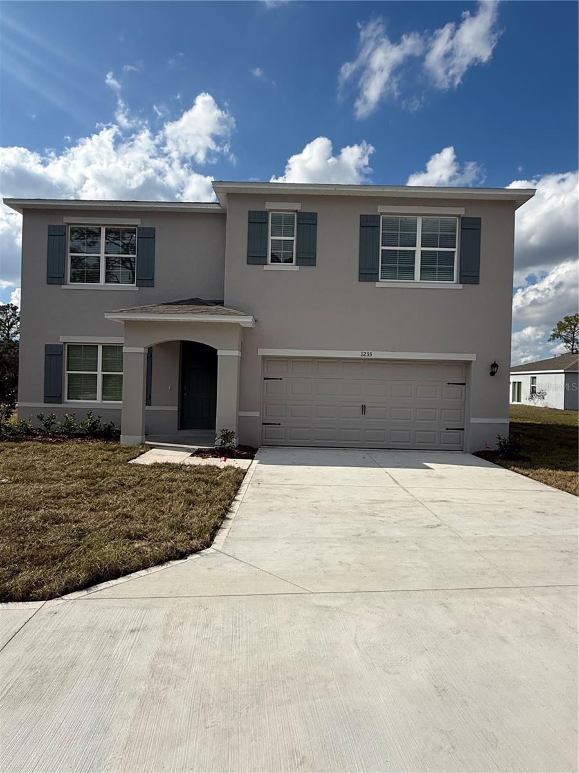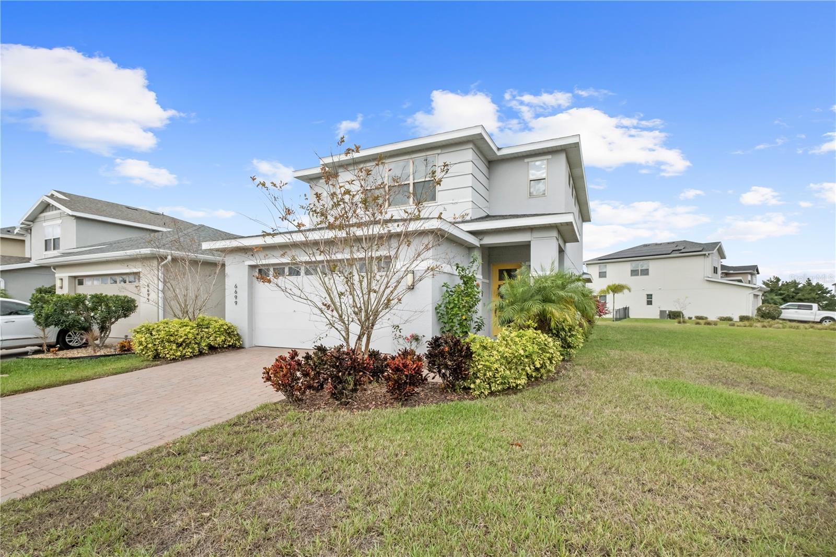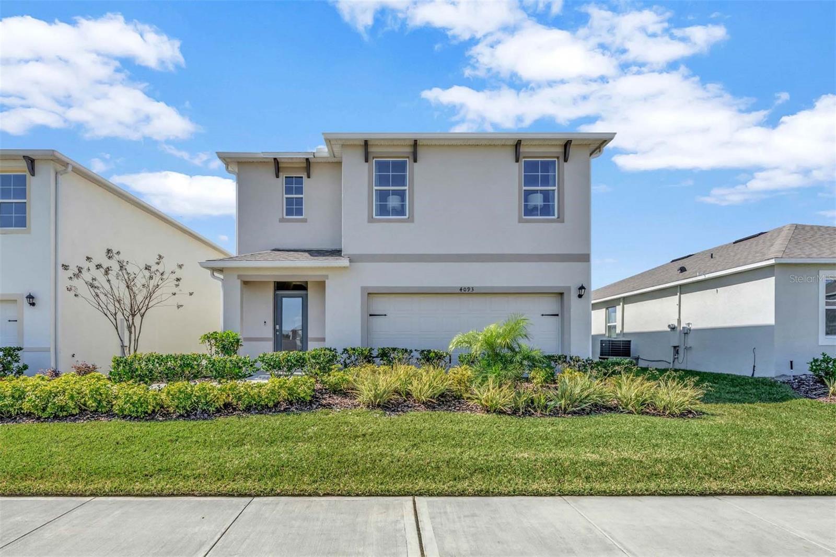Searching on:
- Subdivision Like Harmony West
- Listing Status = Active
Single Family
- Price: $550,000.00
- Price sqft: $201.32 / sqft
- Days On Market: 23
- Bedrooms: 4
- Baths: 4
- Garage / Parking Spaces: 2
- Bldg sqft: 2732
- Acreage: 0.18 acres
- Pool: Yes
- Community Pool: Yes
- Waterfront: No
- Year Built: 2020
MLS#: O6372181
- County: OSCEOLA
- City: ST CLOUD
- Zipcode: 34773
- Subdivision: Harmony West Ph 1a
- Provided by: BEYCOME OF FLORIDA LLC

- DMCA Notice
Single Family
- Price: $532,990.00
- Price sqft: $152.72 / sqft
- Days On Market: 12
- Bedrooms: 4
- Baths: 4
- Garage / Parking Spaces: 3
- Bldg sqft: 3490
- Acreage: 0.20 acres
- Pool: No
- Waterfront: No
- Year Built: 2025
MLS#: O6374983
- County: OSCEOLA
- City: ST CLOUD
- Zipcode: 34773
- Subdivision: Harmony West
- Provided by: DR HORTON REALTY OF CENTRAL FLORIDA LLC

- DMCA Notice
Single Family
- Price: $495,990.00
- Price sqft: $177.77 / sqft
- Days On Market: 3
- Bedrooms: 4
- Baths: 3
- Garage / Parking Spaces: 3
- Bldg sqft: 2790
- Acreage: 0.20 acres
- Pool: No
- Waterfront: No
- Year Built: 2025
MLS#: O6377694
- County: OSCEOLA
- City: ST CLOUD
- Zipcode: 34773
- Subdivision: Harmony West
- Provided by: DR HORTON REALTY OF CENTRAL FLORIDA LLC

- DMCA Notice
Single Family
- Price: $474,990.00
- Price sqft: $170.25 / sqft
- Previous Price: $481,990
- Last Price Change: 01/30/26
- Days On Market: 3
- Bedrooms: 4
- Baths: 3
- Garage / Parking Spaces: 3
- Bldg sqft: 2790
- Acreage: 0.23 acres
- Pool: No
- Waterfront: No
- Year Built: 2025
MLS#: O6377686
- County: OSCEOLA
- City: ST CLOUD
- Zipcode: 34773
- Subdivision: Harmony West
- Provided by: DR HORTON REALTY OF CENTRAL FLORIDA LLC

- DMCA Notice
Single Family
- Price: $468,990.00
- Price sqft: $150.41 / sqft
- Days On Market: 17
- Bedrooms: 5
- Baths: 3
- Garage / Parking Spaces: 2
- Bldg sqft: 3118
- Acreage: 0.14 acres
- Pool: No
- Waterfront: No
- Year Built: 2025
MLS#: O6373781
- County: OSCEOLA
- City: ST CLOUD
- Zipcode: 34773
- Subdivision: Harmony West
- Provided by: DR HORTON REALTY OF CENTRAL FLORIDA LLC

- DMCA Notice
Single Family
- Price: $464,990.00
- Price sqft: $149.13 / sqft
- Previous Price: $470,990
- Last Price Change: 01/30/26
- Days On Market: 17
- Bedrooms: 5
- Baths: 3
- Garage / Parking Spaces: 2
- Bldg sqft: 3118
- Acreage: 0.14 acres
- Pool: No
- Waterfront: No
- Year Built: 2025
MLS#: O6373791
- County: OSCEOLA
- City: ST CLOUD
- Zipcode: 34773
- Subdivision: Harmony West
- Provided by: DR HORTON REALTY OF CENTRAL FLORIDA LLC

- DMCA Notice
Single Family
- Price: $458,000.00
- Price sqft: $140.19 / sqft
- Previous Price: $479,000
- Last Price Change: 12/07/25
- Days On Market: 117
- Bedrooms: 4
- Baths: 4
- Garage / Parking Spaces: 2
- Bldg sqft: 3267
- Acreage: 0.11 acres
- Pool: No
- Waterfront: No
- Year Built: 2020
MLS#: O6349233
- County: OSCEOLA
- City: HARMONY
- Zipcode: 34773
- Subdivision: Harmony West Ph 1a
- Elementary School: Harmony Community School (K 5)
- Middle School: Harmony Middle
- High School: Harmony High
- Provided by: RESORT REALTY GROUP LTD INC

- DMCA Notice
Single Family
- Price: $445,000.00
- Price sqft: $172.08 / sqft
- Previous Price: $425,000
- Last Price Change: 09/25/25
- Days On Market: 230
- Bedrooms: 4
- Baths: 2
- Garage / Parking Spaces: 2
- Bldg sqft: 2586
- Acreage: 0.15 acres
- Pool: No
- Waterfront: No
- Year Built: 2019
MLS#: S5129077
- County: OSCEOLA
- City: HARMONY
- Zipcode: 34773
- Subdivision: Harmony West Ph 1a
- Elementary School: Harmony Community School (K 5)
- Middle School: Harmony Middle
- High School: Harmony High
- Provided by: COLDWELL BANKER RESIDENTIAL RE

- DMCA Notice
Single Family
- Price: $440,000.00
- Price sqft: $145.02 / sqft
- Days On Market: 17
- Bedrooms: 4
- Baths: 3
- Garage / Parking Spaces: 2
- Bldg sqft: 3034
- Acreage: 0.21 acres
- Pool: No
- Waterfront: No
- Year Built: 2019
MLS#: S5141652
- County: OSCEOLA
- City: HARMONY
- Zipcode: 34773
- Subdivision: Harmony West
- Elementary School: Harmony Community School (K 5)
- Middle School: Harmony Middle
- High School: Harmony High
- Provided by: IMPERIAL REALTY OF FLORIDA INC

- DMCA Notice
Single Family
- Price: $429,990.00
- Price sqft: $148.79 / sqft
- Previous Price: $435,990
- Last Price Change: 01/30/26
- Days On Market: 53
- Bedrooms: 5
- Baths: 3
- Garage / Parking Spaces: 2
- Bldg sqft: 2890
- Acreage: 0.11 acres
- Pool: No
- Waterfront: No
- Year Built: 2025
MLS#: O6366336
- County: OSCEOLA
- City: ST CLOUD
- Zipcode: 34773
- Subdivision: Harmony West
- Provided by: DR HORTON REALTY OF CENTRAL FLORIDA LLC

- DMCA Notice
