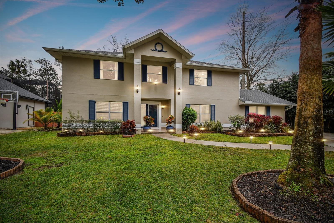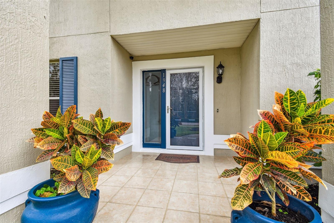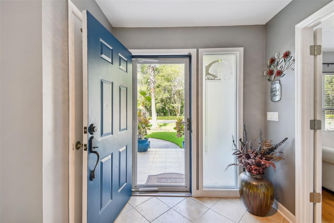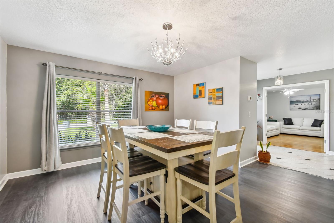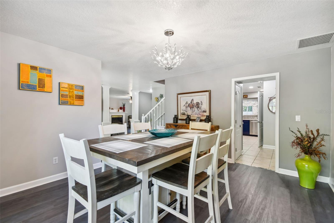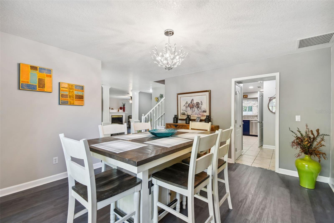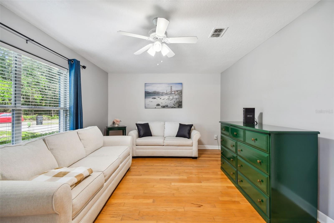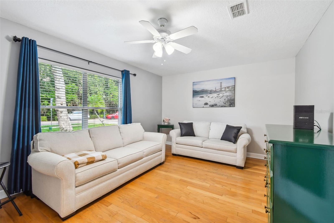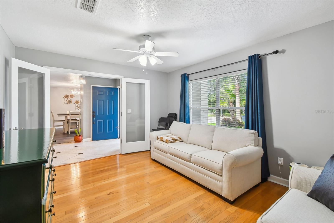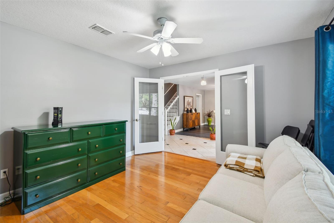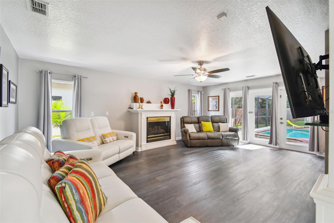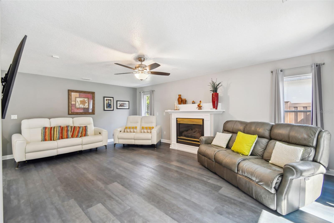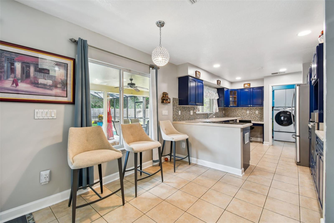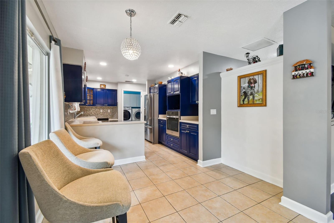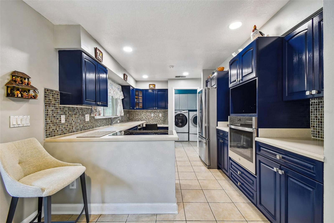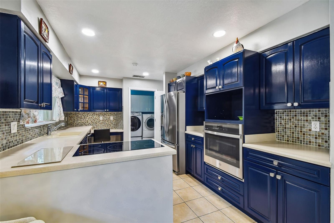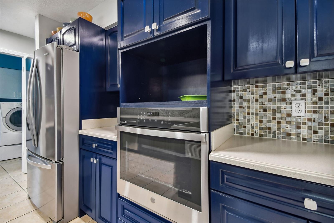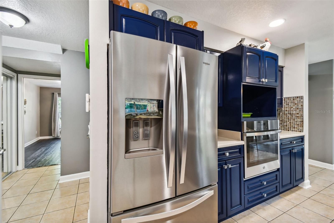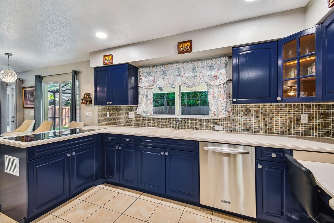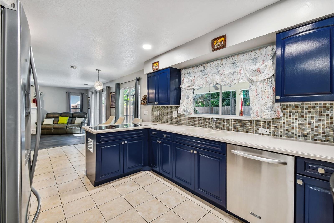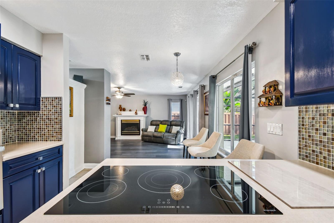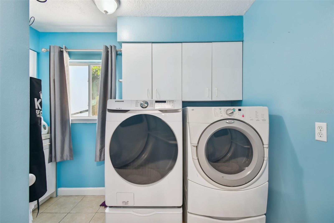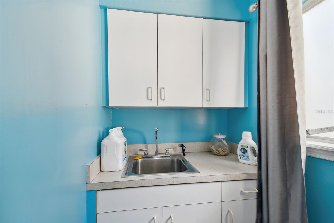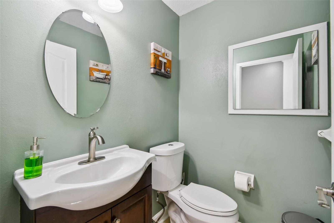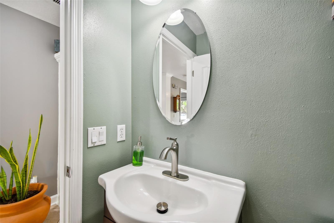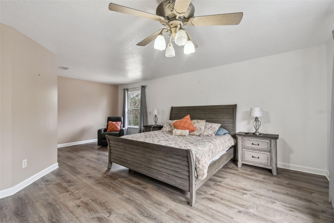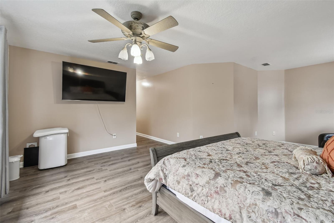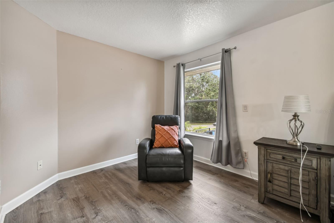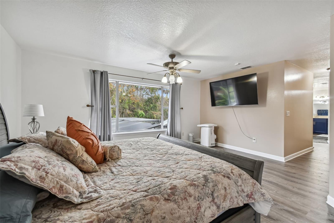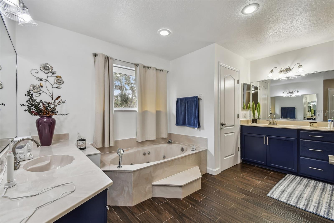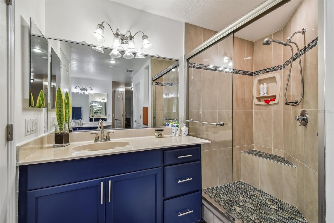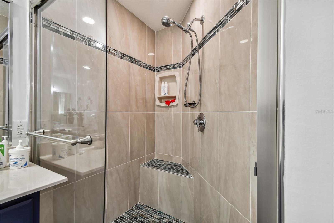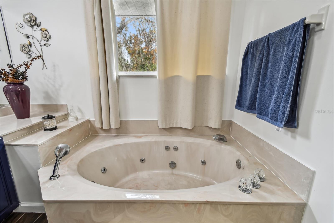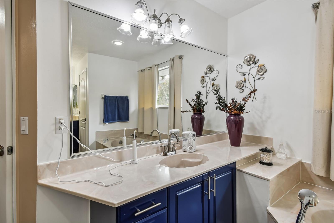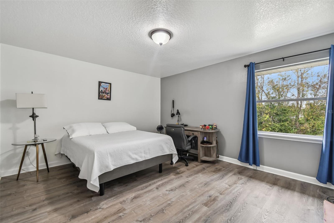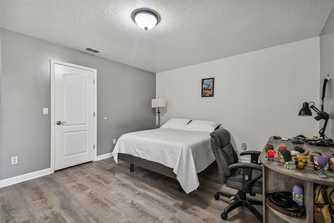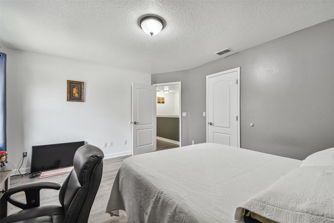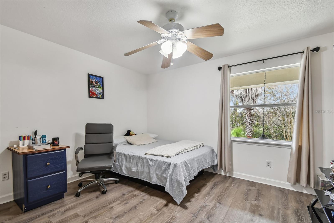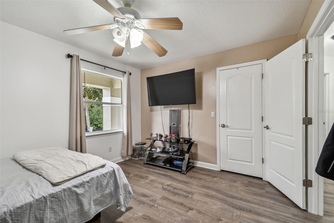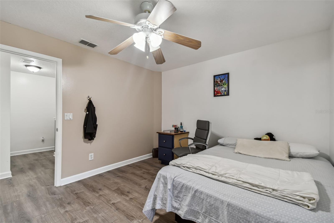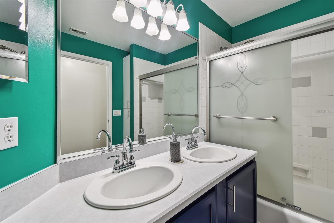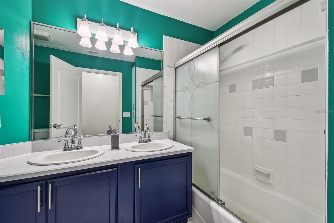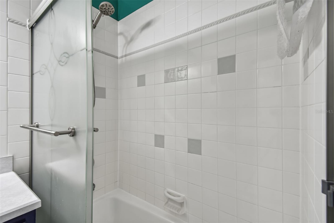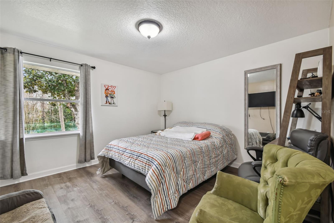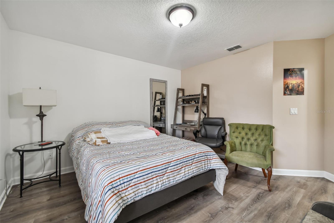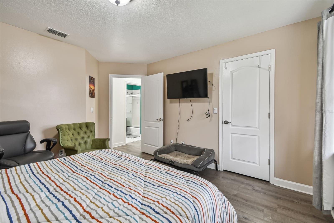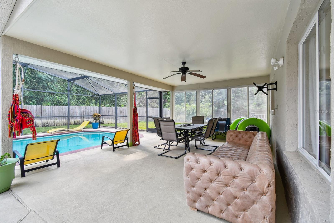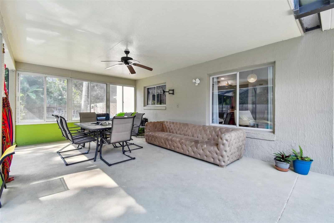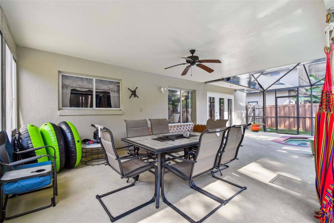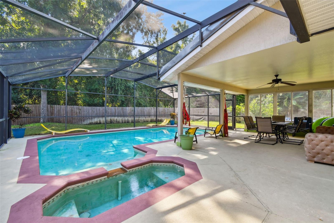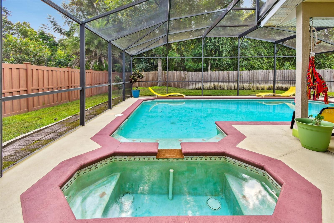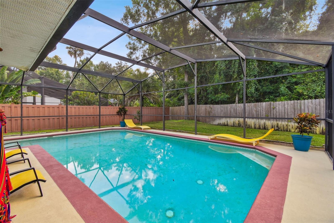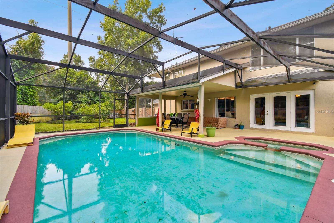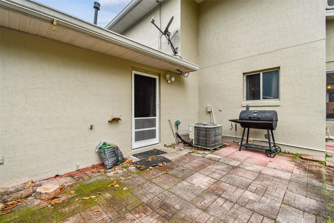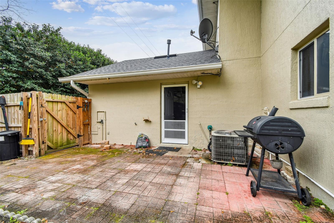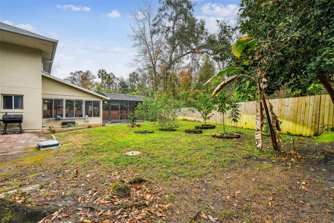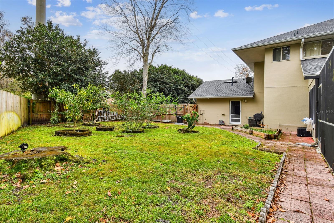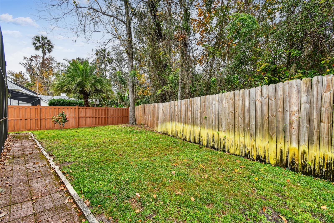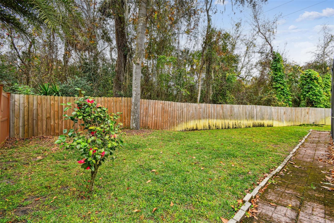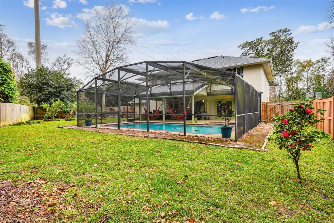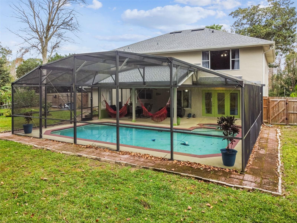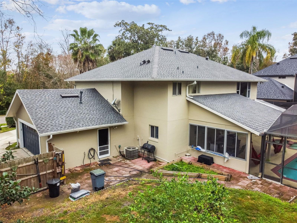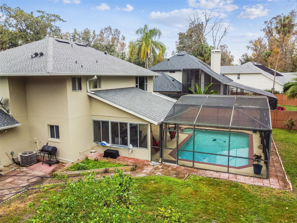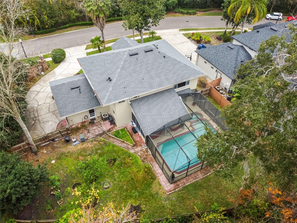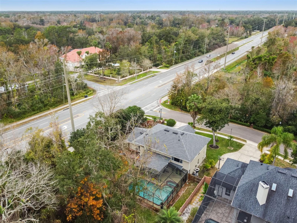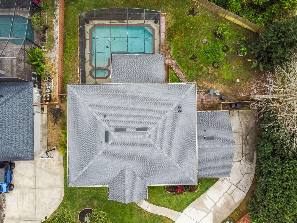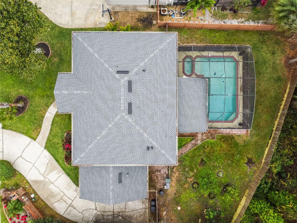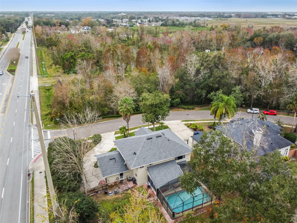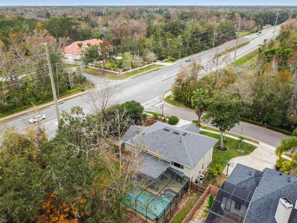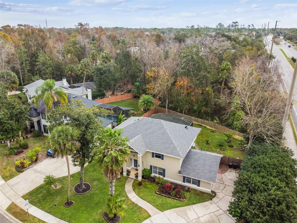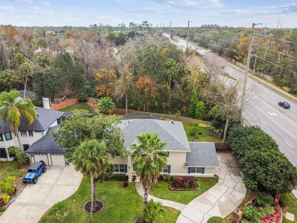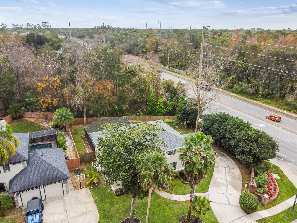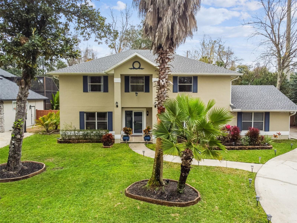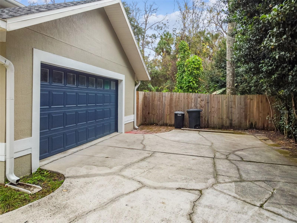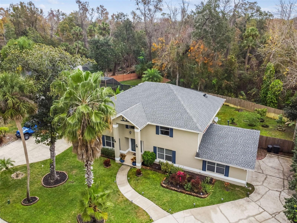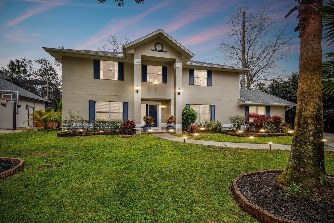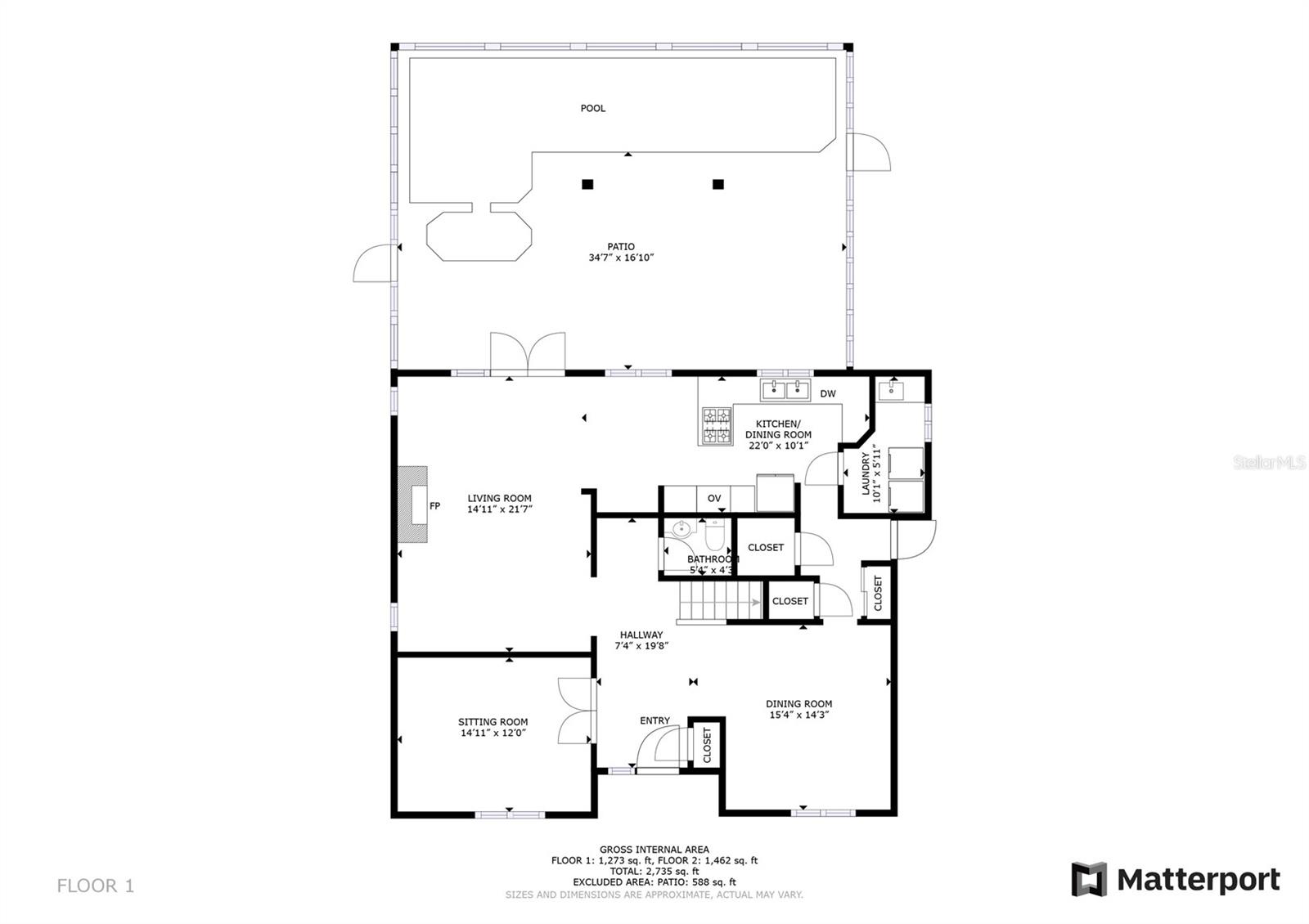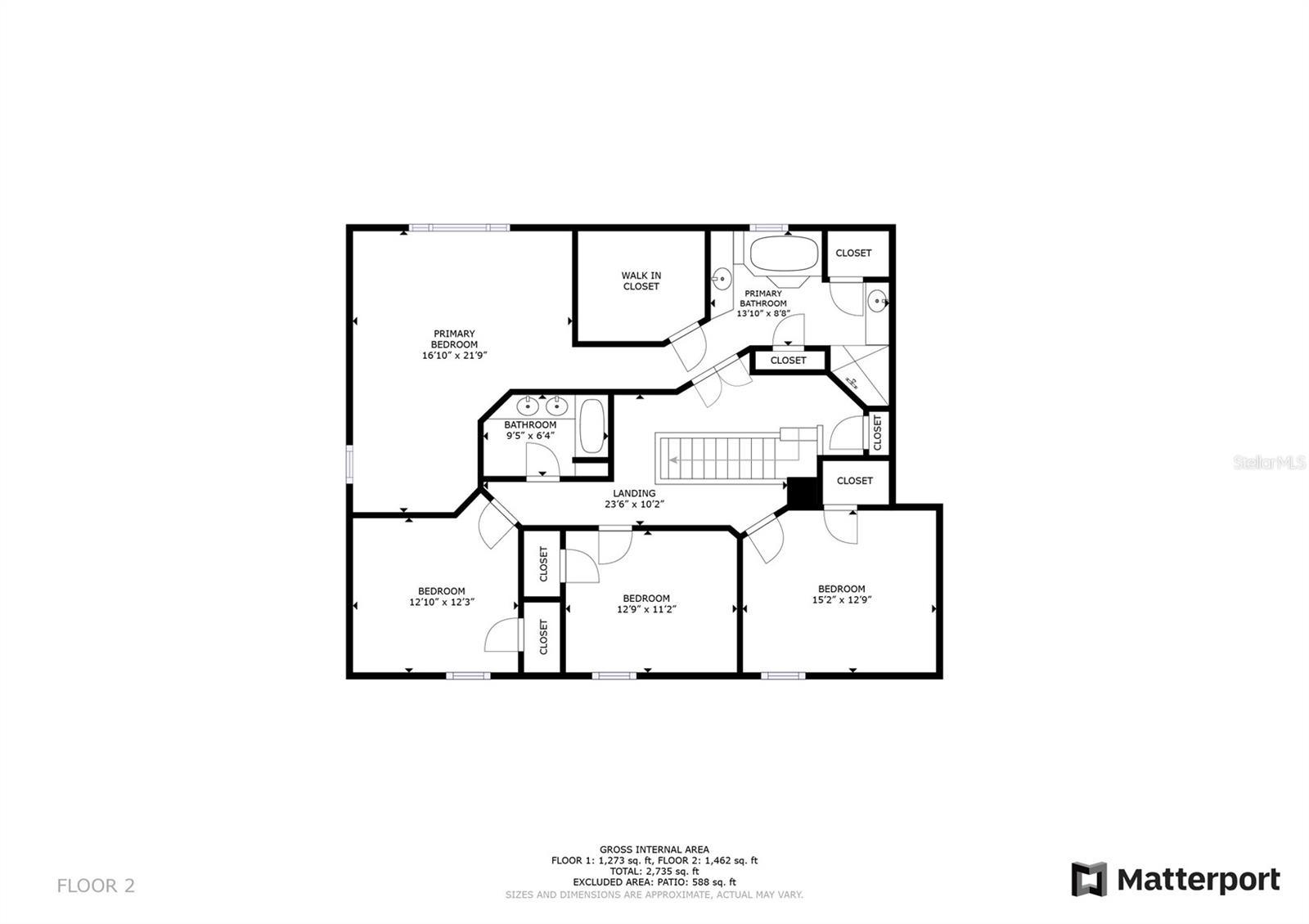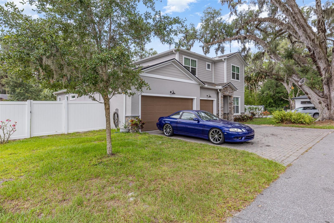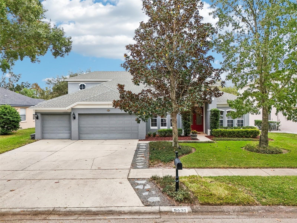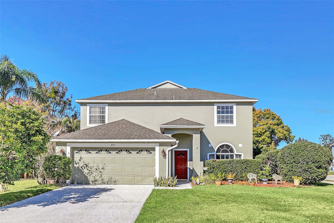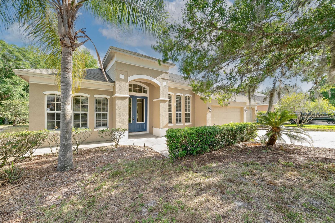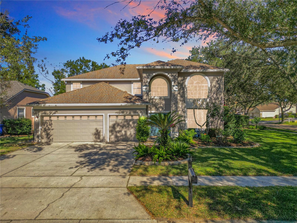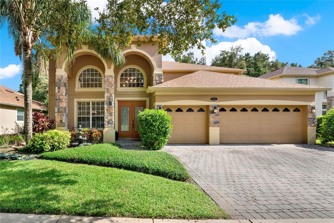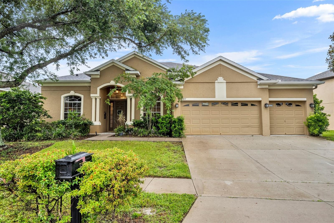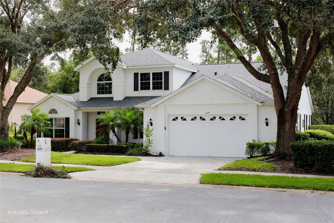1948 Ayrshier Place, OVIEDO, FL 32765
Property Photos
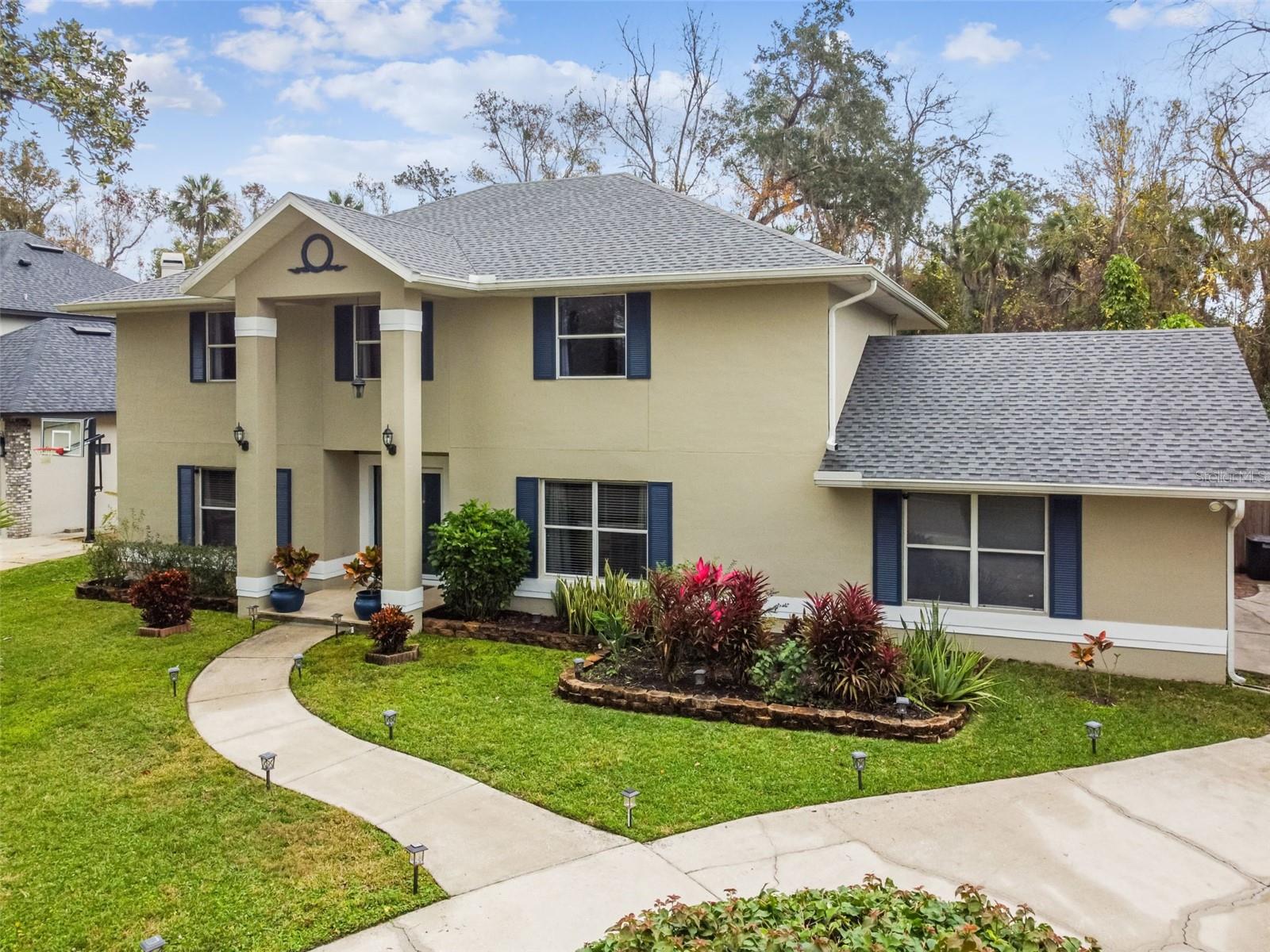
Would you like to sell your home before you purchase this one?
Priced at Only: $649,900
For more Information Call:
Address: 1948 Ayrshier Place, OVIEDO, FL 32765
Property Location and Similar Properties
- MLS#: O6171121 ( Residential )
- Street Address: 1948 Ayrshier Place
- Viewed: 4
- Price: $649,900
- Price sqft: $169
- Waterfront: No
- Year Built: 1994
- Bldg sqft: 3844
- Bedrooms: 4
- Total Baths: 3
- Full Baths: 2
- 1/2 Baths: 1
- Garage / Parking Spaces: 2
- Days On Market: 342
- Additional Information
- Geolocation: 28.6413 / -81.2137
- County: SEMINOLE
- City: OVIEDO
- Zipcode: 32765
- Subdivision: Oak Creek
- Elementary School: Evans Elementary
- Middle School: Jackson Heights Middle
- High School: Oviedo High
- Provided by: FINCH REAL ESTATE COMPANY
- Contact: Amber Finch
- 321-689-8196

- DMCA Notice
-
DescriptionWELCOME HOME! As you approach this home, you're immediately struck by the meticulously manicured landscaping and the serene privacy offered by its corner lot. The mature palm and magnolia trees create a stunning, natural backdrop that enhances the sense of tranquility. The curved driveway ushers you toward the side entry two car garage, while a charming walkway leads you to the inviting covered front entrance. Straight ahead upon entering, you will see the wooden stairs and banister that leads to the second level. To the left, elegant glass French doors reveal a versatile room that can be used as a formal living room, game room, or office. Opposite of this room is the sunlit dining room. With or without guests, or for other occasions, the open combined family room and kitchen forms the heart of this home. Imagine curling up in cozy comfort, enveloped by the warmth and the glow of the fireplace in the wintertime. The culinary artist will love creating delicious masterpieces in this kitchen with ample counter and cabinet space, two closet pantries, gleaming STAINLESS STEEL APPLIANCES, built in oven and brand new electric cooktop. French doors open from the kitchen to the spacious screen enclosed patio, pool and spa. Here, you might take to the option of backyard grilling or basking in the sun while enjoying the sparkling pool and nature views. Your private oasis is COMPLETELY FENCED so fur babies also have a place to run and play. Also on the first level is an inside laundry room with chutes from the upper level, cabinet storage, and a sink, making chore day a breeze. All 4 bedrooms are found on the upper level of this home. The primary suite is your perfect retreat after a long day, offering a serene escape with a luxurious jetted tub and a cozy lounge area for ultimate relaxation. Additionally, it features a spacious 9 x 10 walk in closet, providing ample room for all your wardrobe needs. Three additional bedrooms and one shared bath are on this floor, as well as a walk in storage closet. Located in Oak Creek community in the heart of Oviedo, your new home is convenient to plentiful shopping and restaurant options being within 5 miles of Oviedo on the Park, the Oviedo Mall and access to SR 417. SYSTEMS: A/C 2016, roof 2021, exterior paint 2022, saltwater pool system 2023, hybrid water heater 2024.
Payment Calculator
- Principal & Interest -
- Property Tax $
- Home Insurance $
- HOA Fees $
- Monthly -
Features
Building and Construction
- Covered Spaces: 0.00
- Exterior Features: Rain Gutters, Sidewalk
- Fencing: Wood
- Flooring: Laminate, Tile
- Living Area: 2940.00
- Roof: Shingle
Land Information
- Lot Features: Paved, Unincorporated
School Information
- High School: Oviedo High
- Middle School: Jackson Heights Middle
- School Elementary: Evans Elementary
Garage and Parking
- Garage Spaces: 2.00
- Parking Features: Driveway
Eco-Communities
- Pool Features: In Ground, Screen Enclosure
- Water Source: Public
Utilities
- Carport Spaces: 0.00
- Cooling: Central Air
- Heating: Central
- Pets Allowed: Yes
- Sewer: Public Sewer
- Utilities: Cable Available, Electricity Connected, Propane, Sewer Connected, Street Lights, Water Connected
Finance and Tax Information
- Home Owners Association Fee: 525.00
- Net Operating Income: 0.00
- Tax Year: 2024
Other Features
- Appliances: Built-In Oven, Cooktop, Dishwasher, Dryer, Refrigerator, Washer
- Association Name: Oak Creek HOA
- Country: US
- Interior Features: Ceiling Fans(s), Eat-in Kitchen, High Ceilings, Kitchen/Family Room Combo, PrimaryBedroom Upstairs
- Legal Description: LOT 1 OAK CREEK PB 43 PGS 1 & 2
- Levels: Two
- Area Major: 32765 - Oviedo
- Occupant Type: Owner
- Parcel Number: 21-21-31-503-0000-0010
- View: Trees/Woods
- Zoning Code: R-1AA
Similar Properties
Nearby Subdivisions
Alafaya Trail Sub
Alafaya Woods
Alafaya Woods Ph 01
Alafaya Woods Ph 07
Alafaya Woods Ph 10
Alafaya Woods Ph 11
Alafaya Woods Ph 16
Alafaya Woods Ph 17
Alafaya Woods Ph 18
Alafaya Woods Ph 19
Alafaya Woods Ph 2
Aloma Woods Ph 3
Bear Creek
Bear Stone
Bentley Cove
Bentley Woods
Black Hammock
Carillon Tr 107 At
Cedar Bend
Cobblestone
Ellingsworth
Ellington Estates
Estates At Aloma Woods Ph 1
Florida Groves Companys First
Foxchase Ph 1
Francisco Park
Franklin Park
Hammock Reserve
Hawks Overlook
Heatherbrooke Estates Rep
Jackson Heights
Kenmure
Kingsbridge East Village
Lakes Of Aloma
Little Creek Ph 1a
Little Creek Ph 3b
Little Lake Georgia Terrace
Lone Pines
Martins Plan
Meadowcrest
Milton Square
None
Oak Creek
Oak Hollow
Oak Mount Sub
Oviedo
Oviedo Forest
Oviedo Heights
Oviedo Terrace
Park Place At Aloma A Rep
Pinewood Estates
Preserve Of Oviedo On The Park
Ravencliffe
Red Ember North
Remington Park Ph 2
Richfield
River Walk
Roann Estates
Southern Oaks Ph Two
Stonehurst
The Preserve At Lake Charm
Tract 105 Ph Iii At Carillon
Tuska Ridge
Twin Rivers Sec 3b
Twin Rivers Sec 4
Twin Rivers Sec 5
Twin Rivers Sec 6
Twin Rivers Sec 7
Veranda Pines
Washington Heights
Wentworth Estates
Westhampton At Carillon Ph 2
Whispering Woods
Woodland Estates
Worthington

- Eddie Otton, ABR,Broker,CIPS,GRI,PSA,REALTOR ®,e-PRO
- Mobile: 407.427.0880
- eddie@otton.us


