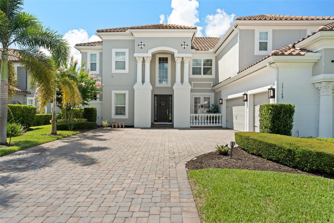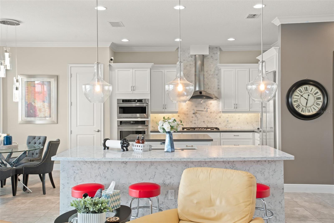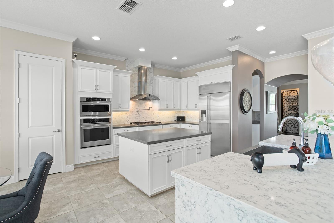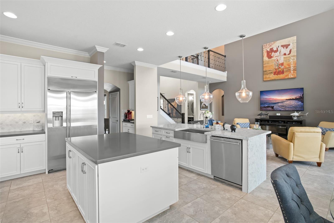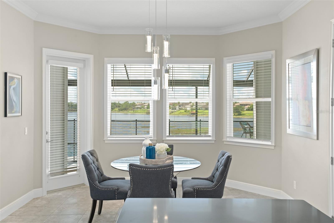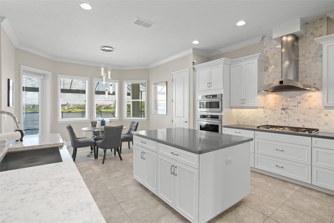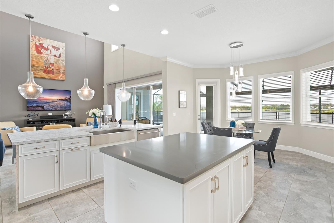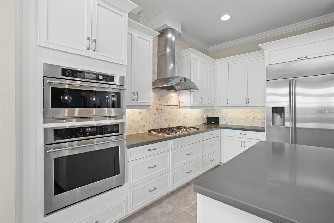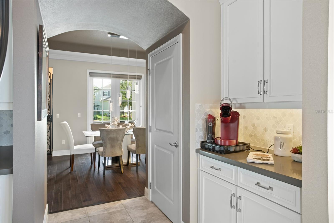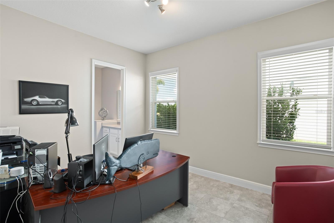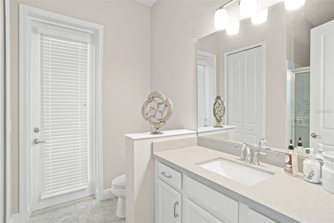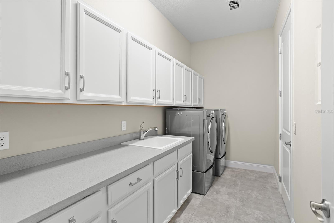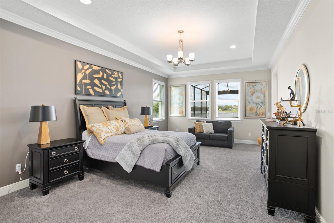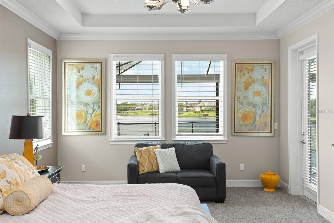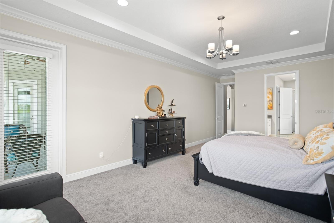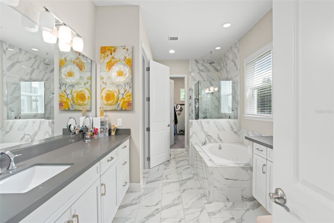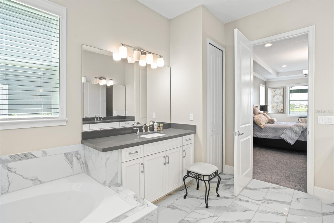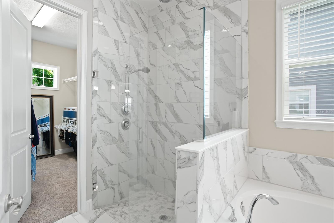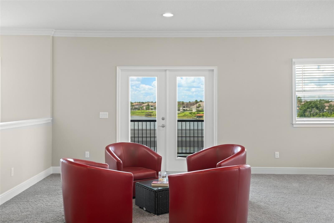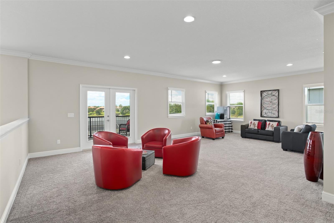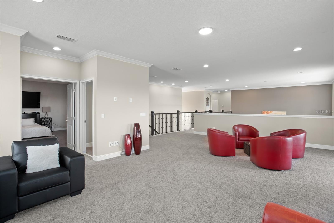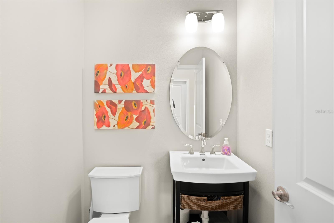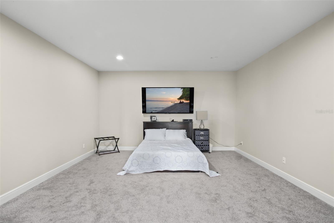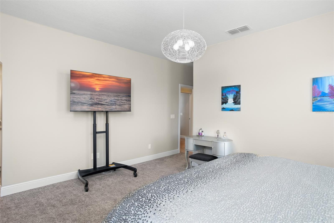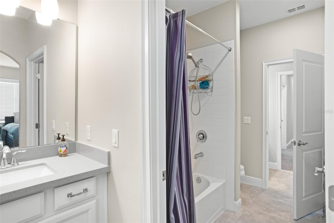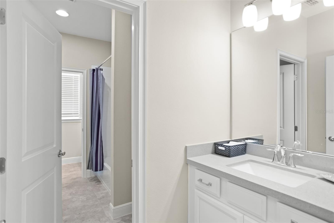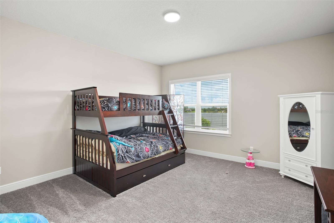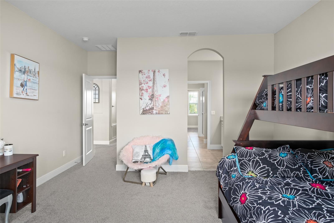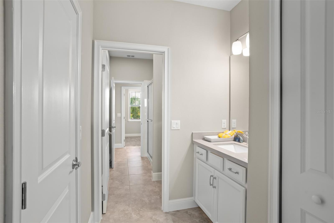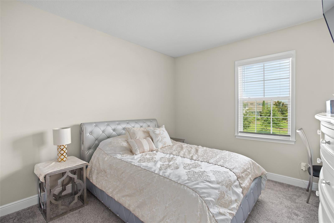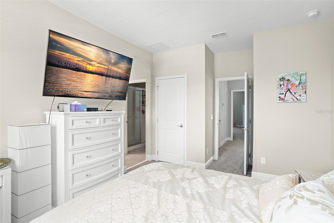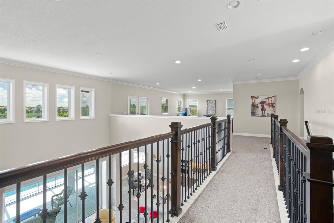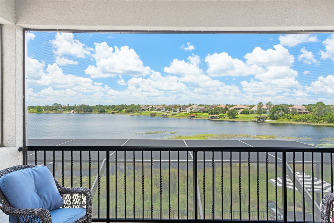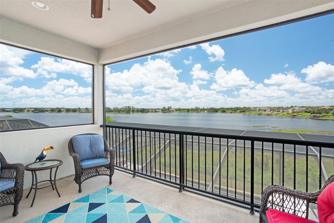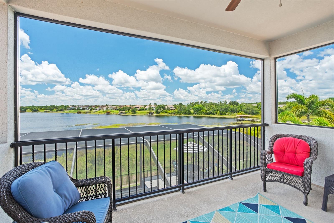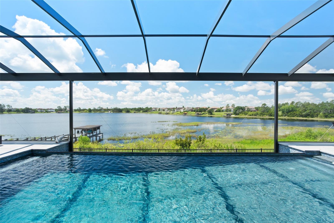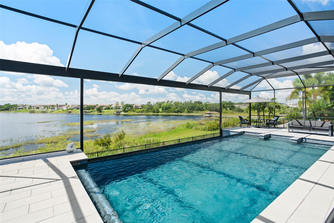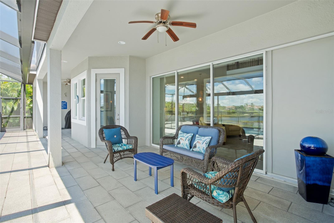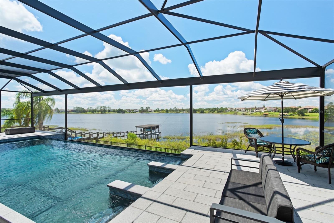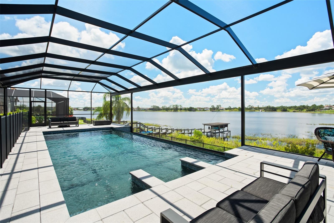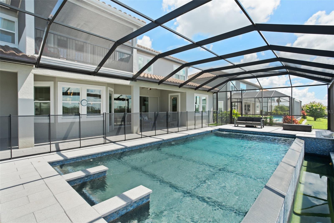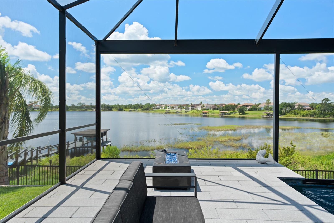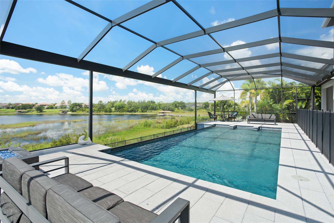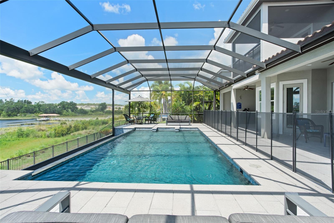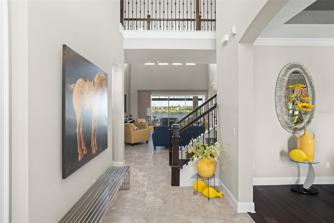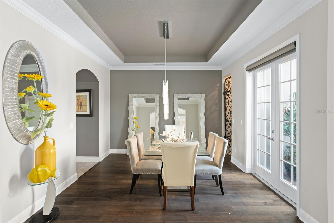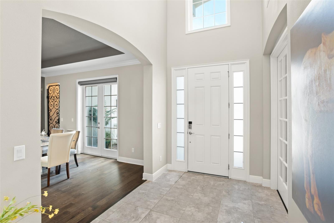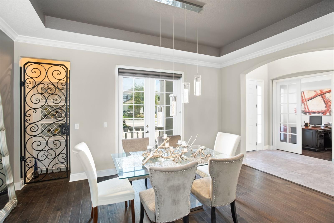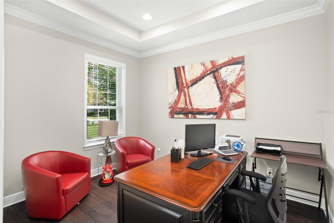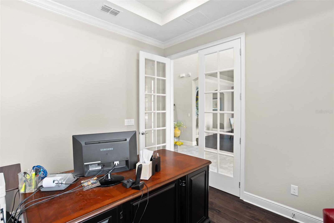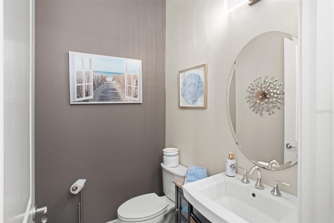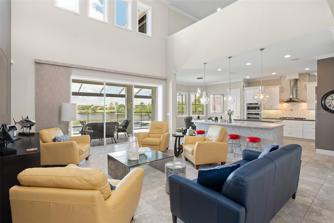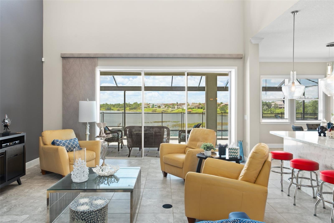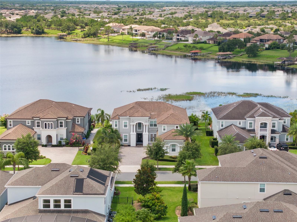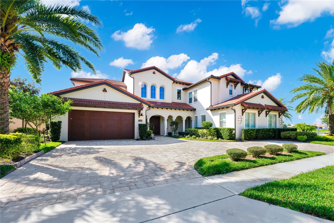15168 Shonan Gold Drive, WINTER GARDEN, FL 34787
Property Photos
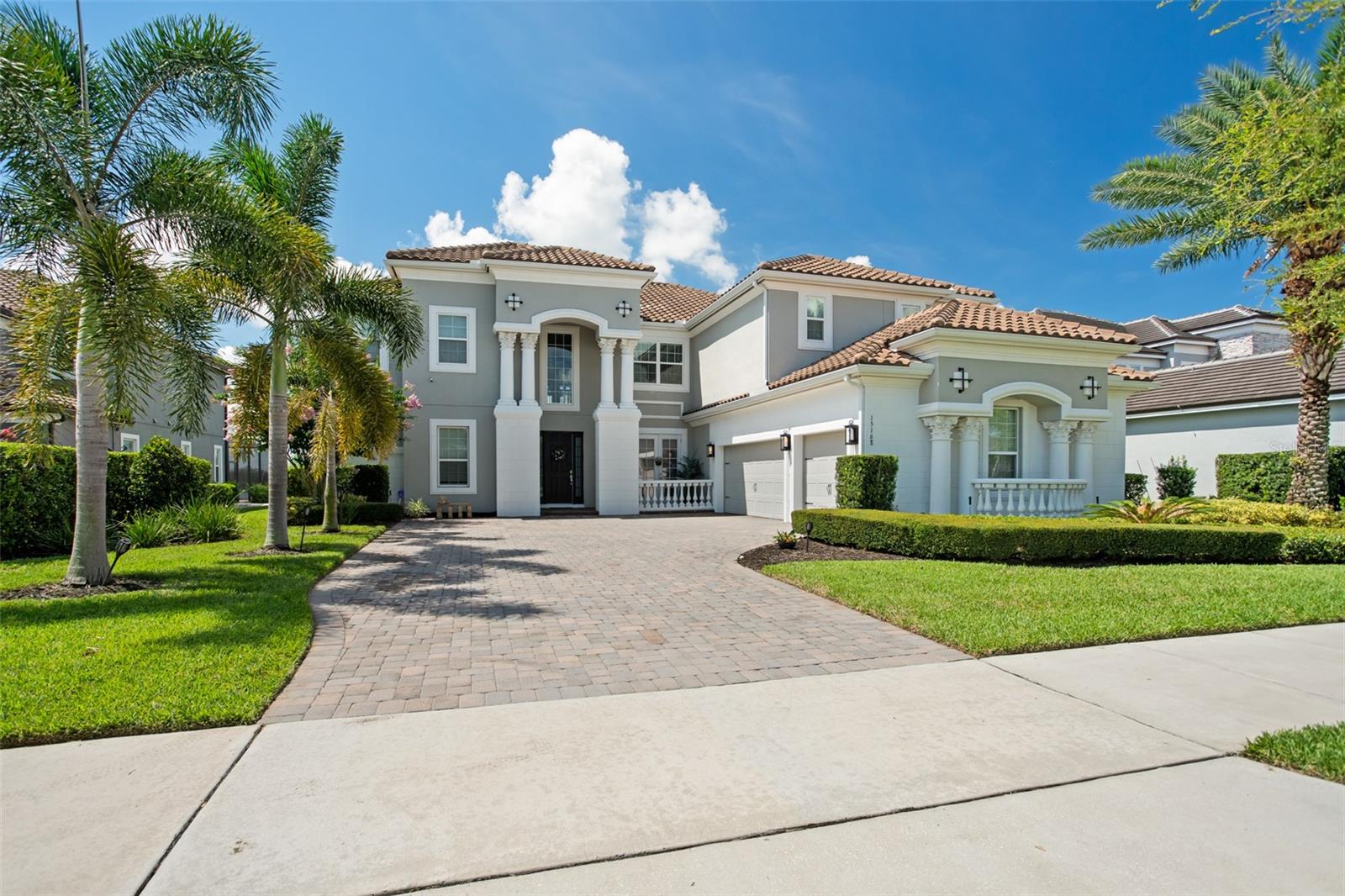
Would you like to sell your home before you purchase this one?
Priced at Only: $2,276,000
For more Information Call:
Address: 15168 Shonan Gold Drive, WINTER GARDEN, FL 34787
Property Location and Similar Properties






- MLS#: O6220422 ( Residential )
- Street Address: 15168 Shonan Gold Drive
- Viewed: 257
- Price: $2,276,000
- Price sqft: $324
- Waterfront: Yes
- Wateraccess: Yes
- Waterfront Type: Lake Front
- Year Built: 2018
- Bldg sqft: 7017
- Bedrooms: 5
- Total Baths: 6
- Full Baths: 4
- 1/2 Baths: 2
- Garage / Parking Spaces: 3
- Days On Market: 273
- Additional Information
- Geolocation: 28.4642 / -81.6227
- County: ORANGE
- City: WINTER GARDEN
- Zipcode: 34787
- Subdivision: Overlook 2hamlin Ph 3 4
- Elementary School: Hamlin Elementary
- Middle School: Bridgewater Middle
- High School: Horizon High School
- Provided by: LAKEFIELD REALTY GROUP LLC
- Contact: Drew Ross
- 407-383-6497

- DMCA Notice
Description
An exemplary lakefront family estate offering on pristine and coveted Lake Hancock, in the immediate neighborhood of the Hamlin Town Center. With just over 5000 sq. ft. of luxe interior living space and featuring five bedrooms, four full and two half baths, bask in the sunshine enjoying extraordinary lake views abound, and an unparalleled sense of serenity and comfort. Open concept kitchen and great room, with multiple suites, extraordinary craftsmanship and chic elegance. Addressed along one of the lakes most desirable corridors comprising consistently large shoreline estates privacy, ideal southern exposure, elevation above the water, locale, and long lake views. Have a swim in the infinity edge pool, within the panoramic lanai screen. For the Disney fireworks connoisseur, treat your guests to a front and center live spectacle over the dazzling waters from your private pool patio.
Lake Hancock is a chain of three lakes availing pristine waters with miles of shoreline for boating and is a water sports paradise famous for its ideal water skiing conditions. The Hamlin town center plans include docks for water access to restaurants, shops and a movie theater. All while only ten minutes from Disney, and in close proximity to downtown Winter Garden, Windermere, and the world famous attractions of Orlando. NOTE: One of the two studies can easily serve as a sixth bedroom.
Description
An exemplary lakefront family estate offering on pristine and coveted Lake Hancock, in the immediate neighborhood of the Hamlin Town Center. With just over 5000 sq. ft. of luxe interior living space and featuring five bedrooms, four full and two half baths, bask in the sunshine enjoying extraordinary lake views abound, and an unparalleled sense of serenity and comfort. Open concept kitchen and great room, with multiple suites, extraordinary craftsmanship and chic elegance. Addressed along one of the lakes most desirable corridors comprising consistently large shoreline estates privacy, ideal southern exposure, elevation above the water, locale, and long lake views. Have a swim in the infinity edge pool, within the panoramic lanai screen. For the Disney fireworks connoisseur, treat your guests to a front and center live spectacle over the dazzling waters from your private pool patio.
Lake Hancock is a chain of three lakes availing pristine waters with miles of shoreline for boating and is a water sports paradise famous for its ideal water skiing conditions. The Hamlin town center plans include docks for water access to restaurants, shops and a movie theater. All while only ten minutes from Disney, and in close proximity to downtown Winter Garden, Windermere, and the world famous attractions of Orlando. NOTE: One of the two studies can easily serve as a sixth bedroom.
Payment Calculator
- Principal & Interest -
- Property Tax $
- Home Insurance $
- HOA Fees $
- Monthly -
Features
Building and Construction
- Covered Spaces: 0.00
- Exterior Features: Balcony, French Doors, Irrigation System, Lighting, Sidewalk
- Flooring: Carpet, Ceramic Tile, Hardwood, Tile
- Living Area: 5030.00
- Roof: Tile
Land Information
- Lot Features: Sidewalk
School Information
- High School: Horizon High School
- Middle School: Bridgewater Middle
- School Elementary: Hamlin Elementary
Garage and Parking
- Garage Spaces: 3.00
- Open Parking Spaces: 0.00
Eco-Communities
- Pool Features: Gunite, In Ground, Lighting, Screen Enclosure
- Water Source: Public
Utilities
- Carport Spaces: 0.00
- Cooling: Central Air
- Heating: Central
- Pets Allowed: Yes
- Sewer: Public Sewer
- Utilities: Cable Connected, Electricity Connected, Natural Gas Connected, Street Lights, Water Connected
Amenities
- Association Amenities: Clubhouse, Fitness Center, Playground, Pool
Finance and Tax Information
- Home Owners Association Fee Includes: Recreational Facilities
- Home Owners Association Fee: 203.00
- Insurance Expense: 0.00
- Net Operating Income: 0.00
- Other Expense: 0.00
- Tax Year: 2023
Other Features
- Appliances: Built-In Oven, Cooktop, Dishwasher, Dryer, Refrigerator, Washer
- Association Name: Castle Group, Melissa Glenn
- Association Phone: (407) 654-2899
- Country: US
- Interior Features: Ceiling Fans(s), Coffered Ceiling(s), Crown Molding
- Legal Description: OVERLOOK 2 AT HAMLIN PHASE 3 AND 4 93/122 LOT 244
- Levels: Two
- Area Major: 34787 - Winter Garden/Oakland
- Occupant Type: Owner
- Parcel Number: 21-23-27-5857-02-440
- Style: Florida, Mediterranean
- View: Water
- Views: 257
- Zoning Code: P-D
Similar Properties
Nearby Subdivisions
Alexander
Alexander Rdg
Amberleigh 477
Arrowhead Lakes
Avalon Estates
Avalon Rdg
Avalon Reserve Village 1
Avalon Ridge
Bay Isle 48 17
Bay St Park
Belle Meade Ph 2
Belle Meadeph I B D G
Black Lake Park Ph 01
Bradford Creek
Bradford Crk Ph I
Bradford Crk Ph Ii
Brandy Creek
Bronsons Lndgs F M
Burchshire
Burchshire Q138 Lot 8 Blk B
Carriage Pointe Ai L
Chapin Station A
Cobblestone
Covington Chase Ph 2a
Covington Chase Ph 2b
Covington Park
Crown Point Spgs
Cypress Reserve
Deer Island
Deerfield Place
Del Webb Oasis
Del Webb Oasis Ph 3
East Garden Manor Add 04
Edgewater Beach
Emerald Rdg H
Emerald Ridge
Enclavehamlin
Encore At Ovation
Encore At Ovationph 3
Encoreovation Ph 3
Encoreovation Ph 4b
Encoreovationph 3
Estates At Lakeview Preserve
Fries Winter Garden
Fullers Lndg B
Fullers Oak
Glenview Estates 1st Add
Glynwood
Grove Hotel And Spa Hotel Cond
Grove Res Spa Hotel Condo 3
Grove Residence Spa Hotel
Grove Residence Spa Hotel Con
Grove Resort
Grove Resort Spa
Grove Resort And Spa
Grove Resort And Spa Hotel
Grove Resort And Spa Hotel Con
Hamilton Gardens Ph 2a 2b
Hamlin Reserve
Harvest At Ovation
Hawksmoor
Hawksmoor Ph 1
Hawksmoor Ph 4
Hawksmoorph 1
Hawksmoorph 2
Hickory Hammock Ph 1d
Hickory Hammock Ph 2a
Hickory Hammock Ph 2b
Hickory Lake Estates
Highland Ridge
Highlands At Summerlake Groves
Highlandssummerlake Grvs Ph 2
Hillcrest
Horizon Isle
Island Pointe Sub
Isles Lake Hancock Ph 02 48 06
Isleslk Hancock Ph 3
Isleslk Hancock Ph 3e
Joe Louis Park
Joe Louis Park First Add
John Lake Pointe
Johns Lake Pointe
Johns Lake Pointe A S
Lago Vista Tr A
Lake Apopka Sound
Lake Apopka Sound Ph 1
Lake Avalon Groves
Lake Avalon Groves Rep
Lake Avalon Grvs 2nd Rep
Lake Avalon Heights
Lake Cove Pointe Ph 02
Lake Hancock Preserve
Lake Johns Shores
Lake Roberts Lndg
Lake Star At Ovation
Lakeshore Preserve
Lakeshore Preserve Ph 1
Lakeshore Preserve Ph 2
Lakeshore Preserve Ph 4
Lakeshore Preserve Ph 5
Lakeside At Hamlin
Lakesidehamlin
Lakeview Lakeview Preserve
Lakeview Pointehorizon West 1
Lakeview Pointehorizon West P
Lakeview Preserve
Lakeview Preserve Ph 2
Lakeview Preserve Phase 2
Lakeview Reserve
Lakeview Reserve 46149
Latham Park
Latham Park North
Loveless J S Add 01
Magnolia Wood
Merchants Sub
None
Northlake At Ovation
Northlake At Ovation Phase 1
Northlakeovation Ph 1
Not Applicable
Oakglen Estates
Oakland Park
Oakland Parka
Oakland Parkb
Oakland Parkb2
Oakland Parkb3
Oakland Pk Un 6b3
Oaks At Brandy Lake
Oaksbrandy Lake 01 Rep A B
Oaksbrandy Lake O
Orchard Hills Ph 1
Orchard Hills Ph 2
Orchard Hills Ph 3
Orchard Pkstillwater Xing Ph
Orchard Pkstillwater Xing Ph2
Osprey Ranch
Osprey Ranch Phase 1
Osprey Ranch Ph 1
Osprey Ranch Phase 1
Overlook 2hamlin Ph 1 6
Overlook 2hamlin Ph 3 4
Overlook At Hamlin
Overstreet Crate
Oxford Chase
Park Ave Estates
Pleasant Park
Regalpointe
Regency Oaks Ph 02 Ac
Reservecarriage Pointe Ph 1
Sanctuary At Hamlin
Sanctuary At Twin Waters
Sanctuarytwin Waters
Showalter Park
Silver Springs Bungalows
Silverleaf Reserve
Silverleaf Reserve Bungalows
Silverleaf Reservehamlin Ph 2
Solomon Sub
Stanton Estates
Stone Creek
Stone Creek 44131
Stone Crk
Stoneybrook West
Stoneybrook West 44134
Stoneybrook West D
Stoneybrook West Un 06
Stoneybrook West Ut 04 48 48
Storey Grove
Storey Grove 32
Storey Grove Ph 1a1
Storey Grove Ph 1b2
Storey Grove Ph 1b3
Storey Grove Ph 3
Summerlake
Summerlake Grvs
Summerlake Pd Ph 01a
Summerlake Pd Ph 1breplat
Summerlake Pd Ph 2c 2d 2e
Summerlake Pd Ph 3b
Summerlake Pd Ph 3c
The Grove Resort
The Grove Resort And Spa
The Grove Resort And Spa Hotel
Tilden Placewinter Garden
Townhomes Winter Garden
Tuscany
Tuscany Ph 02
Twinwaters
Twinwaters Homeowners Associat
Valencia Shores Rep
Valley View
Vinings Add Winter Garden
Water Mark Phase 4
Waterleigh
Waterleigh Ph 1a
Waterleigh Ph 1b
Waterleigh Ph 1c
Waterleigh Ph 2a
Waterleigh Ph 3b 3c 3d
Waterleigh Ph 3b 3c 3d
Waterleigh Ph 4a
Waterleigh Ph 4b 4c
Waterleigh Phase 4a
Waterleigh Phases 4b And 4c
Watermark
Watermark 2
Watermark Ph 1b
Watermark Ph 2a
Watermark Ph 2b
Watermark Ph 2c
Watermark Ph 4
Watermark Ph 4a
Waterside On Johns Lake
Waterside On Johns Lake Phase
Watersidejohns Lkph 2a
West Lake Hancock Estates
Westchester Place
Westfield Lakes
Westhaven At Ovation
Westhavenovation
Westlake Manor
Wincey Grvs Ph 1
Winding Bay Ph 1b
Winding Bay Ph 2
Winding Bay Ph 3
Winter Garden
Winter Garden Manor
Winter Garden Shores Add 02
Winter Garden Shores First Add
Winter Garden Shores Rep
Wintermere Pointe
Wintermere Pointe Ph 02
Woodbridge On Green
Woodbridge On The Green
Contact Info

- Eddie Otton, ABR,Broker,CIPS,GRI,PSA,REALTOR ®,e-PRO
- Mobile: 407.427.0880
- eddie@otton.us



