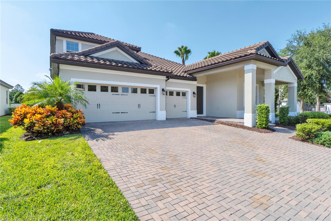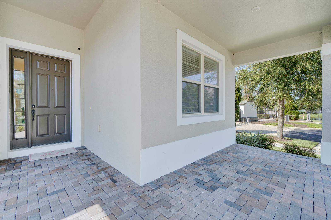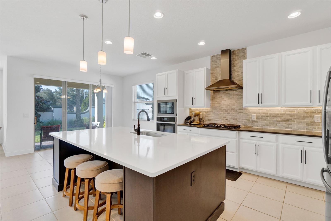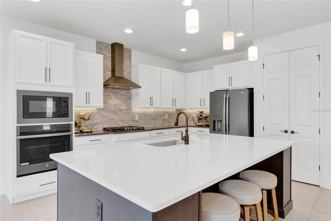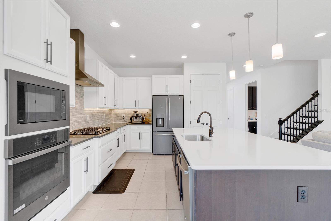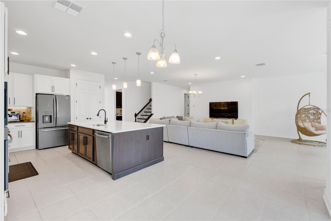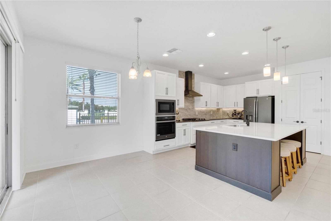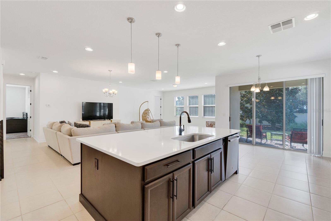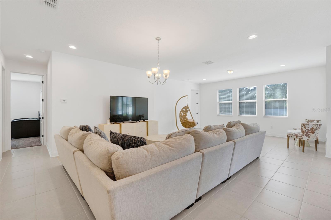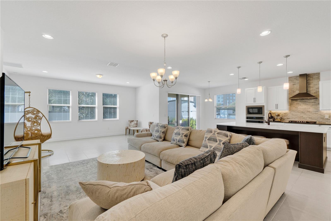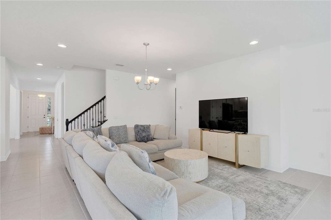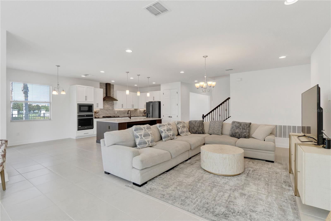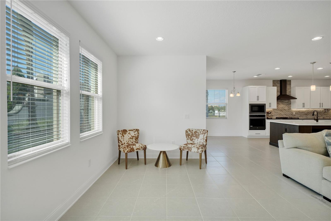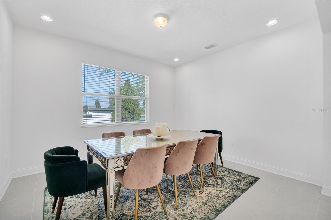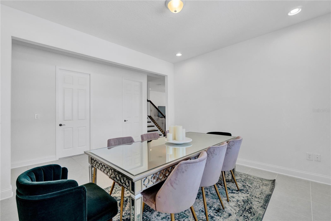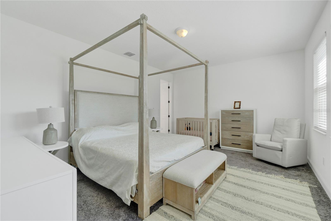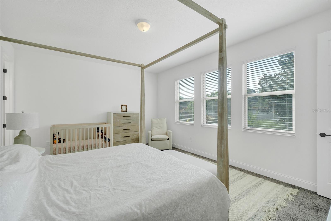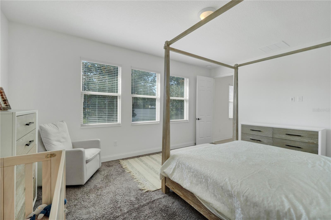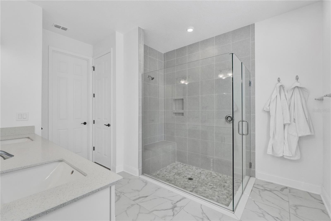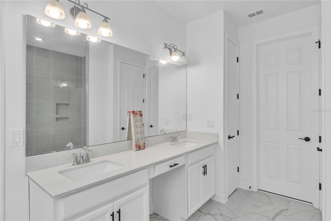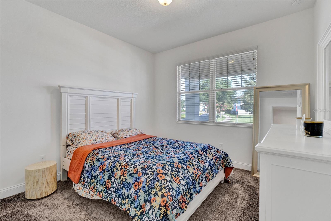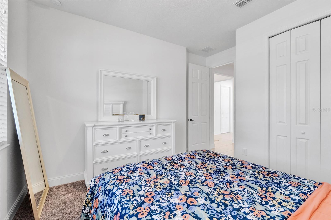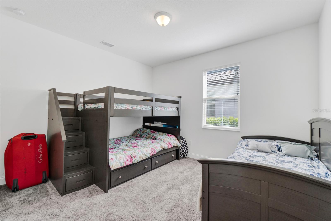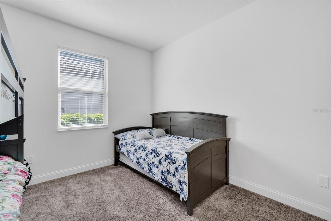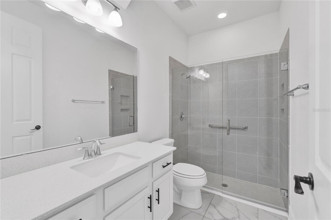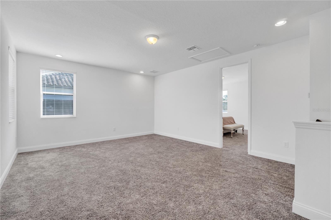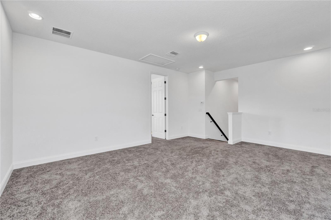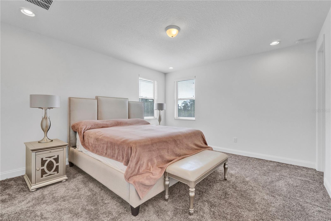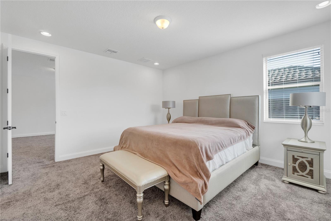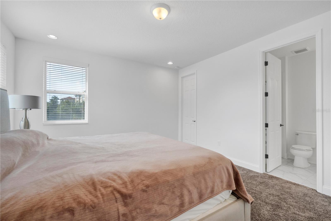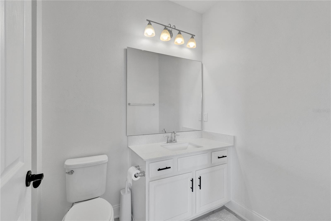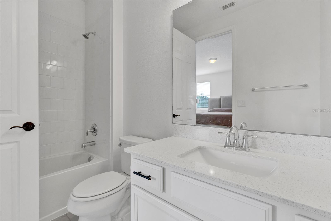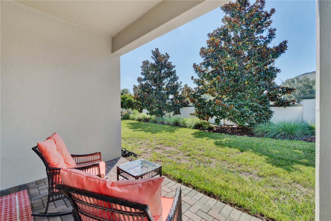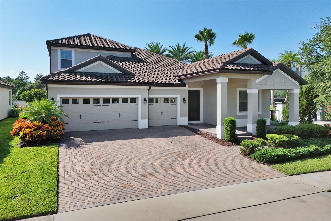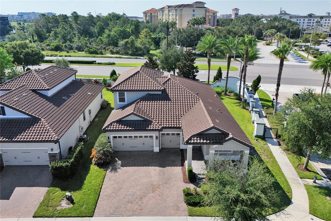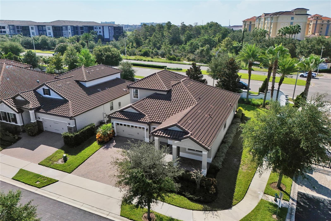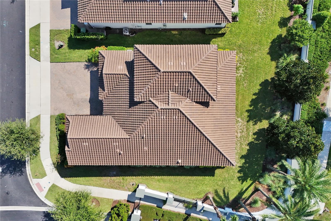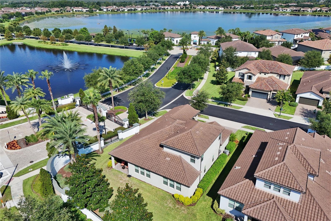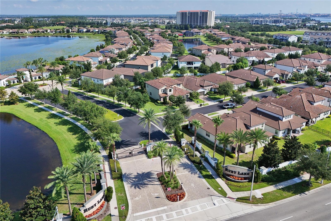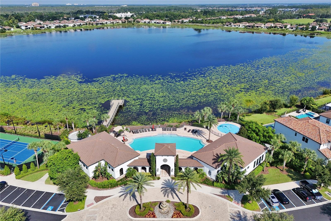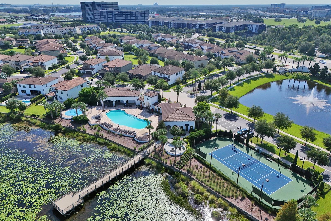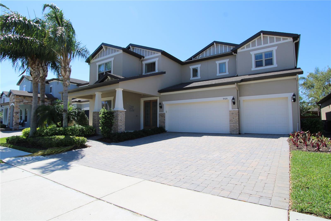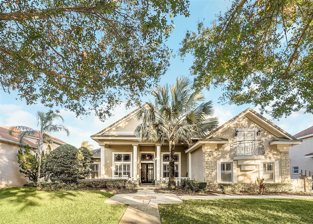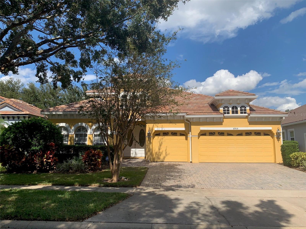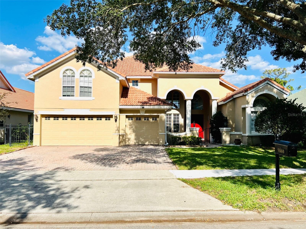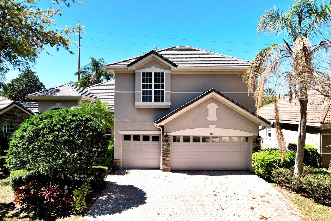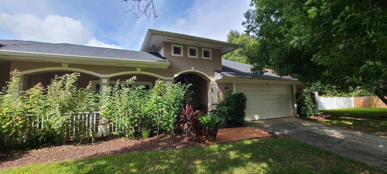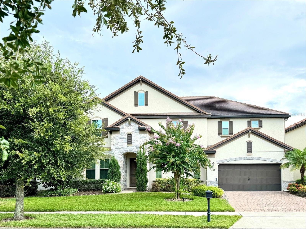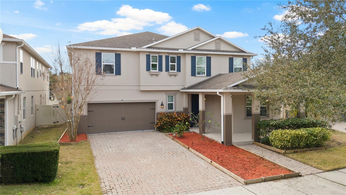10951 Citron Oaks Drive, ORLANDO, FL 32836
Property Photos
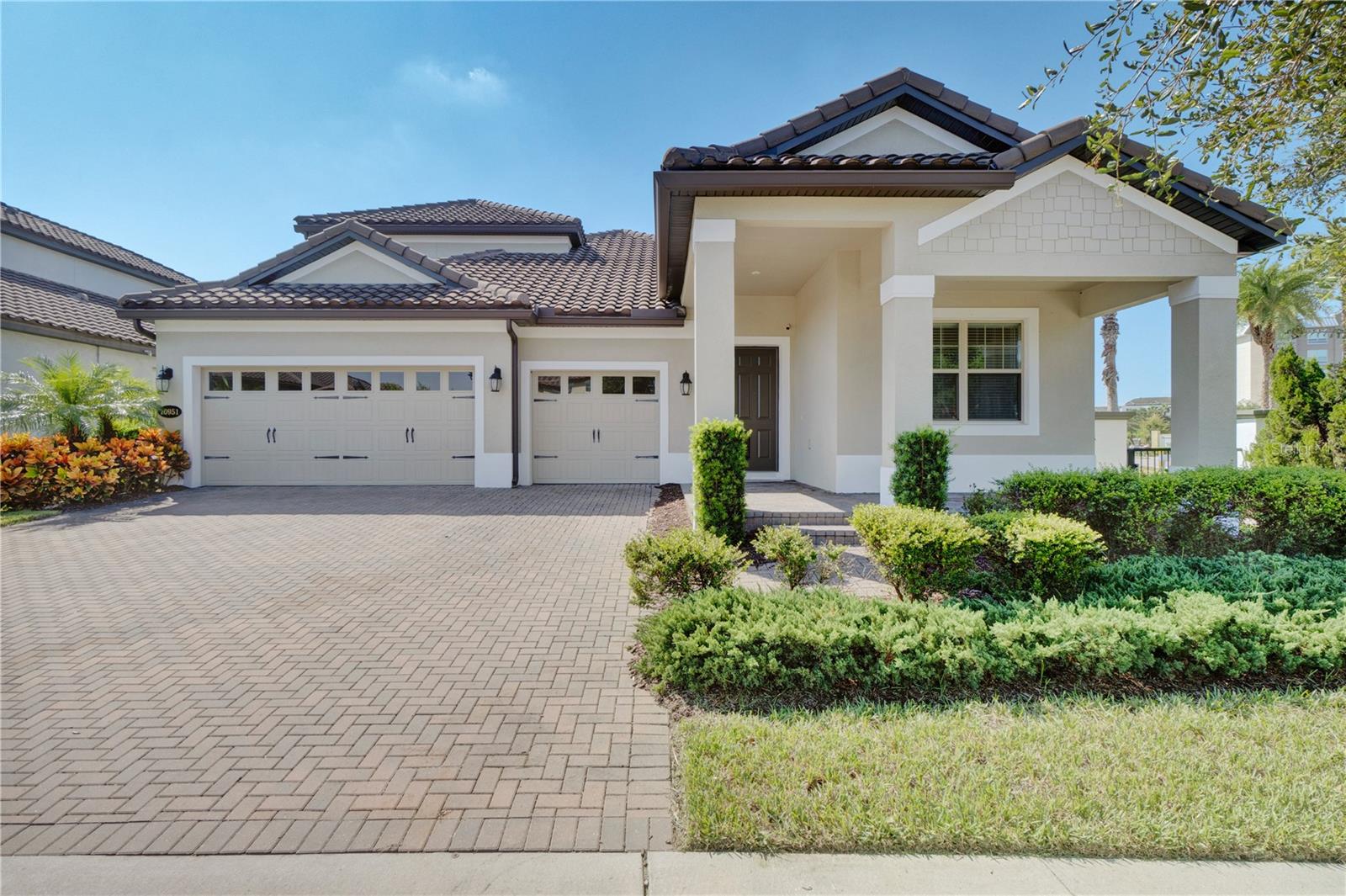
Would you like to sell your home before you purchase this one?
Priced at Only: $930,000
For more Information Call:
Address: 10951 Citron Oaks Drive, ORLANDO, FL 32836
Property Location and Similar Properties






- MLS#: O6232530 ( Residential )
- Street Address: 10951 Citron Oaks Drive
- Viewed: 107
- Price: $930,000
- Price sqft: $238
- Waterfront: No
- Year Built: 2019
- Bldg sqft: 3908
- Bedrooms: 4
- Total Baths: 4
- Full Baths: 4
- Garage / Parking Spaces: 3
- Days On Market: 252
- Additional Information
- Geolocation: 28.3944 / -81.4934
- County: ORANGE
- City: ORLANDO
- Zipcode: 32836
- Subdivision: Ruby Lake Ph 1
- Provided by: HARMONY INTERNATIONAL REALTY INC
- Contact: Adam Rachid
- 407-758-8293

- DMCA Notice
Description
Location Location Location, This almost 3000 SF 4 Bedrooms, 4 Bathrooms and 3 car garage home built with with tremendous attention to details and designed to delight every seeker is nestled in the most desirable Dr. Phillips area where you can find every single thing you are looking for within minutes. From Theme Parks, to the Shopping hubs and all major employers in Central Florida, live, work and play centrally and avoid all the heavy traffic.
As you enter the home, you will find a guest room nestled separately for complete privacy. The home Boasts a super sized Quartz counter top island that serves as an extra eating area, the kitchen is decked with built in microwave and wall mounted oven in addition to a gas cooktop/ exhaust hood. The large Dining area is facing the family room.
The Master bedroom offers an ample space with an oversized shower with natural stones and large walk in closet.
The gated Community of Ruby Lake is not only private and secluded but also offers many amenities to entertain your family and all the visiting guests. The home has no rear neighbors and Is a corner lot unit.
Description
Location Location Location, This almost 3000 SF 4 Bedrooms, 4 Bathrooms and 3 car garage home built with with tremendous attention to details and designed to delight every seeker is nestled in the most desirable Dr. Phillips area where you can find every single thing you are looking for within minutes. From Theme Parks, to the Shopping hubs and all major employers in Central Florida, live, work and play centrally and avoid all the heavy traffic.
As you enter the home, you will find a guest room nestled separately for complete privacy. The home Boasts a super sized Quartz counter top island that serves as an extra eating area, the kitchen is decked with built in microwave and wall mounted oven in addition to a gas cooktop/ exhaust hood. The large Dining area is facing the family room.
The Master bedroom offers an ample space with an oversized shower with natural stones and large walk in closet.
The gated Community of Ruby Lake is not only private and secluded but also offers many amenities to entertain your family and all the visiting guests. The home has no rear neighbors and Is a corner lot unit.
Payment Calculator
- Principal & Interest -
- Property Tax $
- Home Insurance $
- HOA Fees $
- Monthly -
Features
Building and Construction
- Covered Spaces: 0.00
- Exterior Features: Irrigation System, Sidewalk
- Flooring: Carpet, Ceramic Tile
- Living Area: 2954.00
- Roof: Tile
Garage and Parking
- Garage Spaces: 3.00
- Open Parking Spaces: 0.00
Eco-Communities
- Water Source: Public
Utilities
- Carport Spaces: 0.00
- Cooling: Central Air
- Heating: Central
- Pets Allowed: Breed Restrictions, Number Limit
- Sewer: Public Sewer
- Utilities: Cable Available, Natural Gas Available, Natural Gas Connected, Public, Sprinkler Meter, Sprinkler Recycled
Finance and Tax Information
- Home Owners Association Fee: 363.00
- Insurance Expense: 0.00
- Net Operating Income: 0.00
- Other Expense: 0.00
- Tax Year: 2023
Other Features
- Appliances: Cooktop, Dishwasher, Disposal, Dryer, Microwave, Range Hood, Refrigerator, Tankless Water Heater, Washer
- Association Name: Beacon Management Company
- Association Phone: 407-494-1099
- Country: US
- Interior Features: Eat-in Kitchen, Kitchen/Family Room Combo, Open Floorplan, Primary Bedroom Main Floor, Stone Counters, Walk-In Closet(s)
- Legal Description: RUBY LAKE - PHASE 1 88/120 LOT 9
- Levels: Two
- Area Major: 32836 - Orlando/Dr. Phillips/Bay Vista
- Occupant Type: Owner
- Parcel Number: 15-24-28-7776-00-090
- Views: 107
- Zoning Code: P-D
Similar Properties
Nearby Subdivisions
8303 Residence
8303 Resort
8303 Resort Condominium Common
Arlington Bay
Avalon Ph 01 At Turtle Creek
Bay Vista Estates
Bella Nottevizcaya Ph 03 A C
Bella Nottevizcaya Ph 3
Cypress Chase
Cypress Chase Ut 01 50 83
Cypress Point
Cypress Point Ph 02
Cypress Shores
Cypress Shoresbutler Chain Of
Diamond Cove
Emerald Forest
Estates At Parkside
Estates At Phillips Landing Ph
Estatesparkside
Granada Villas Ph 01
Heritage Bay Drive Phillips Fl
Heritage Bay Ph 02
Lake Sheen Sound
Mabel Bridge
Mabel Bridge Ph 4
Mabel Bridge Ph 5
Mabel Bridge Ph 5 Rep
Mirabellavizcaya Ph 03
Newbury Park
Other
Parkside
Parkside Ph 1
Parkside Ph 2
Parkview Reserve
Parkview Reserve Ph 1
Parkview Reserve Ph 2
Phillips Grove
Phillips Grove Tr I
Phillips Grove Tr J
Phillips Grove Tr J Rep
Phillips Landing
Royal Cypress Preserve
Royal Cypress Preserveph 4
Royal Cypress Preserveph 5
Royal Legacy Estates
Royal Legacy Estates 81125 Lot
Royal Ranch Estates First Add
Ruby Lake Ph 1
Ruby Lake Ph 2
Ruby Lkph 2
Sand Lake Cove Ph 02
Sand Lake Cove Ph 03
Sand Lake Point
Sheen Sound
Thornhill
Turtle Creek
Vizcaya Bella Nottevizcaya Ph
Vizcaya Ph 01 4529
Waters Edge & Boca Pointe At T
Waters Edge Boca Pointe At Tur
Willis R Mungers Land Sub
Contact Info
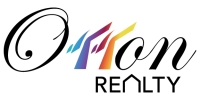
- Eddie Otton, ABR,Broker,CIPS,GRI,PSA,REALTOR ®,e-PRO
- Mobile: 407.427.0880
- eddie@otton.us



