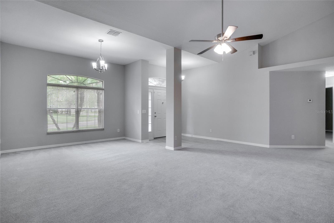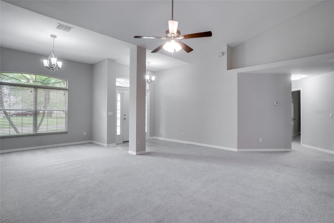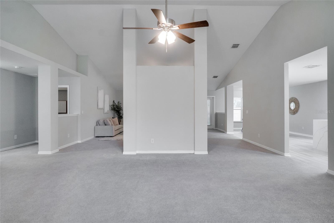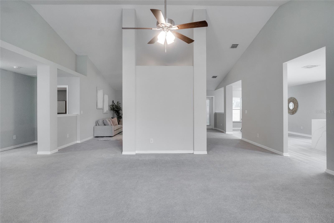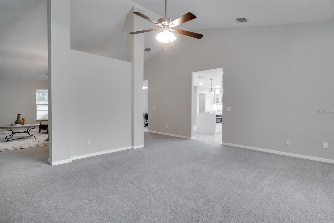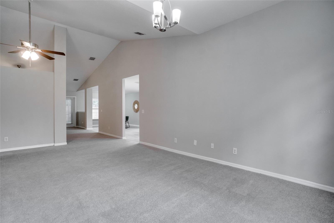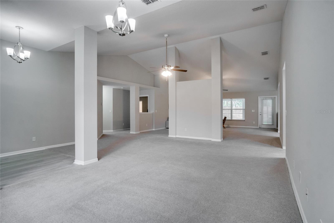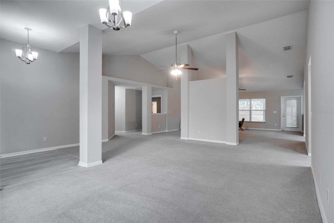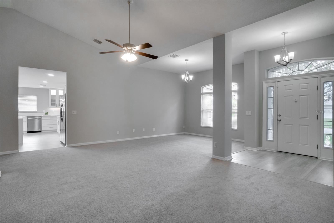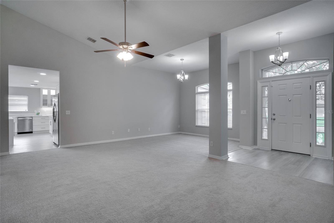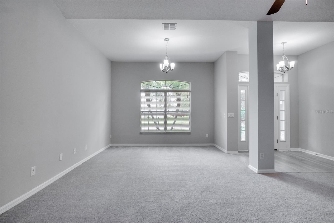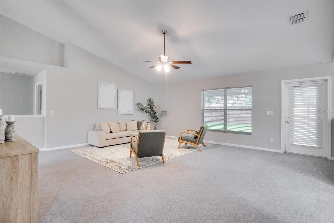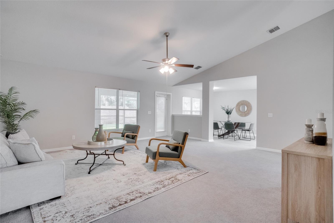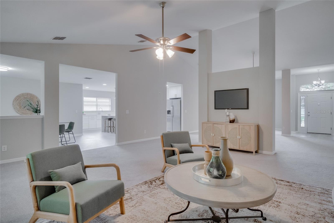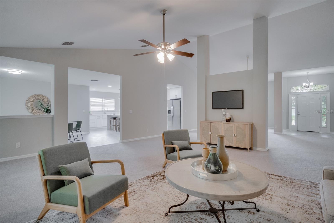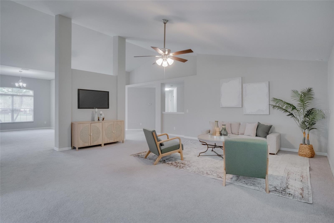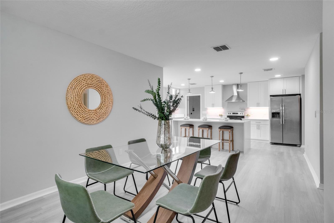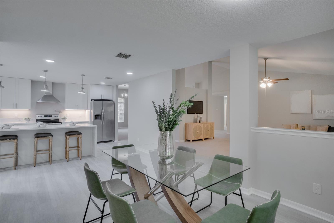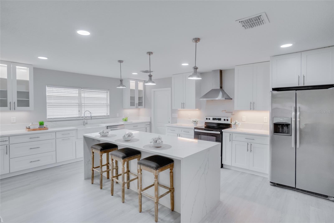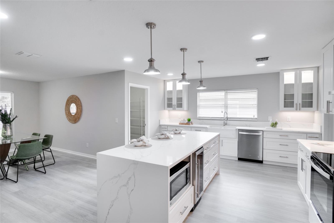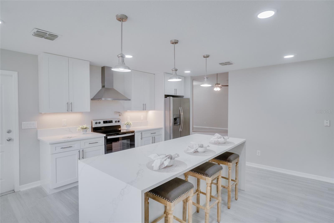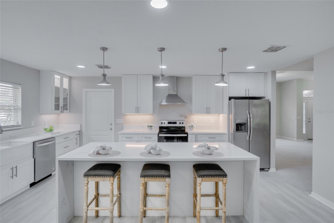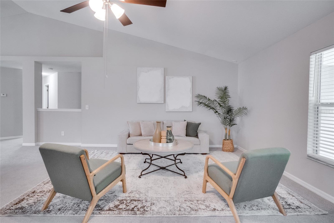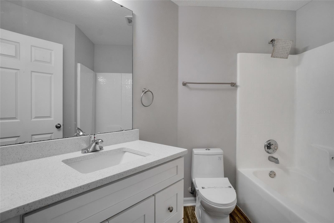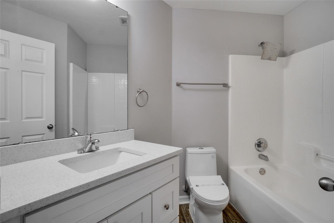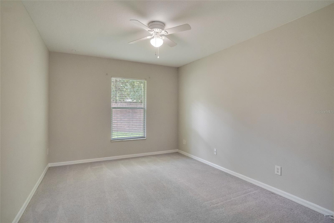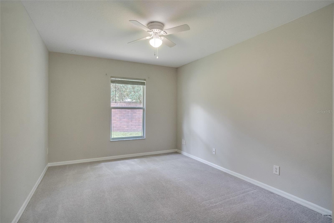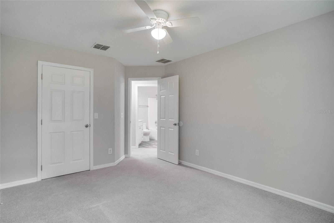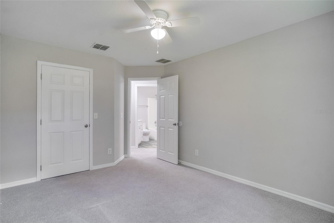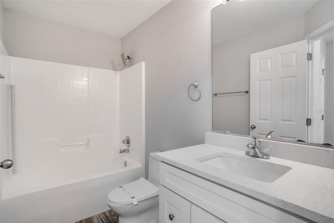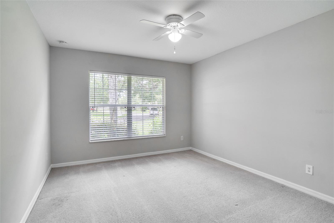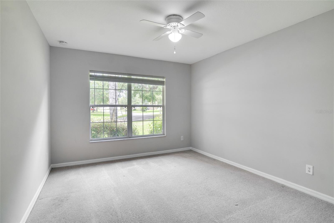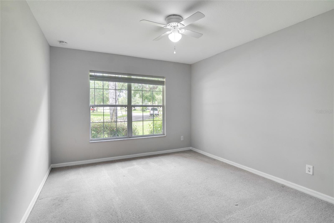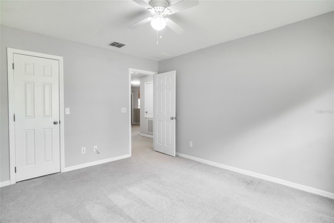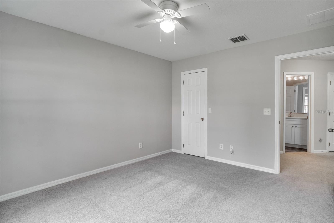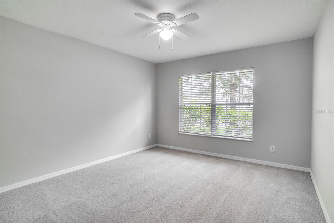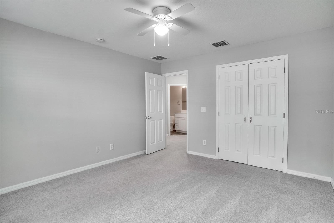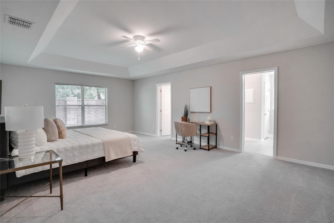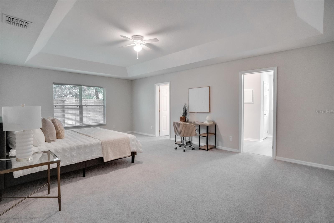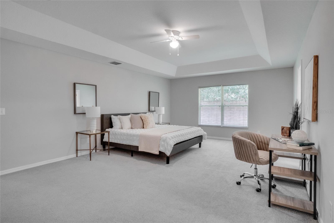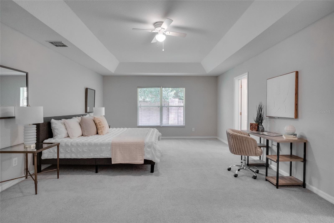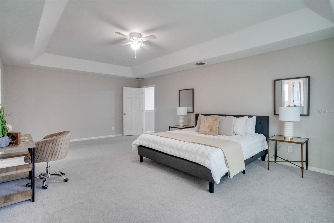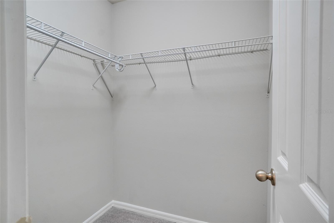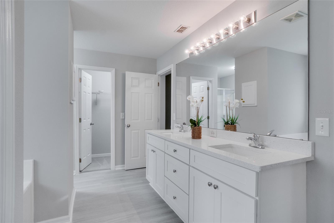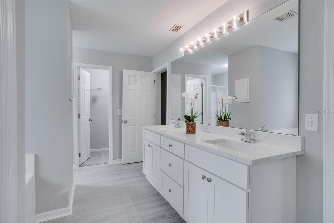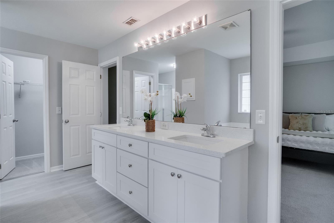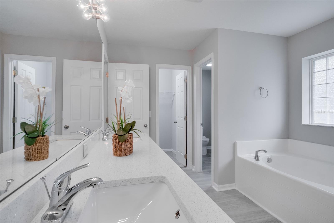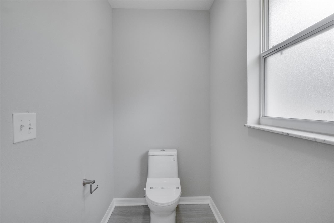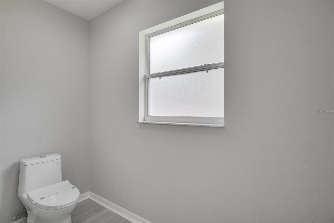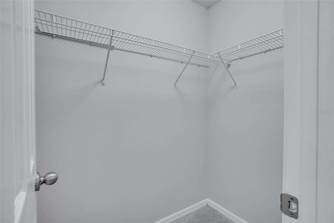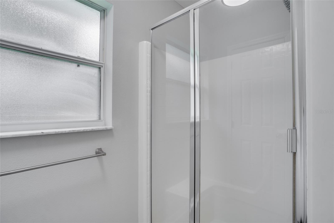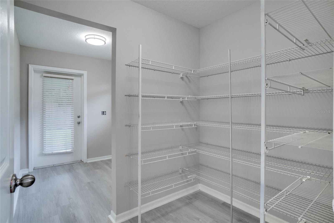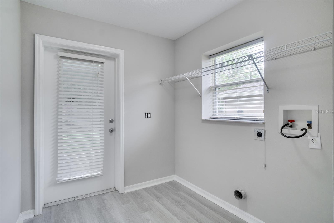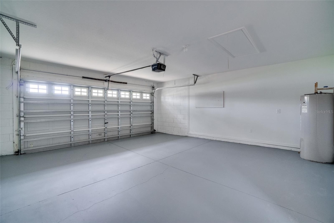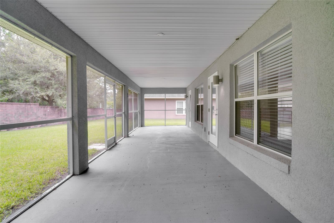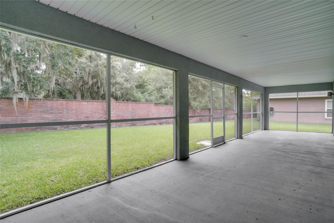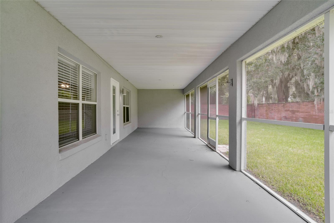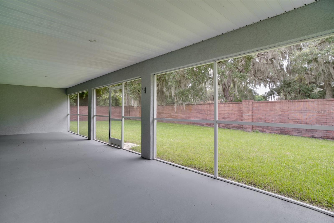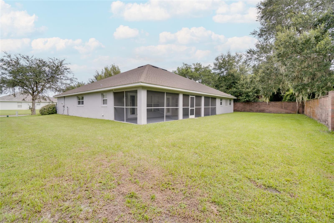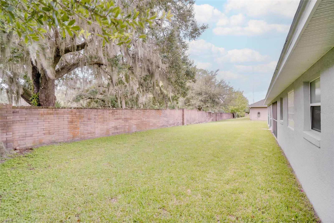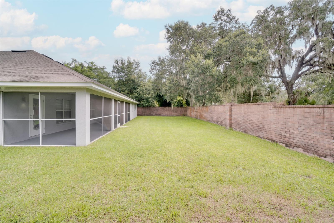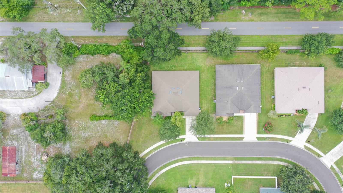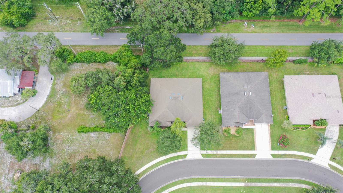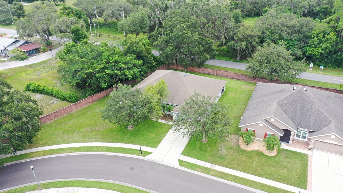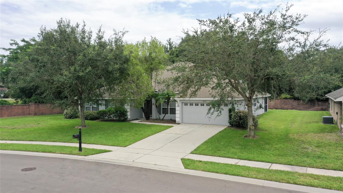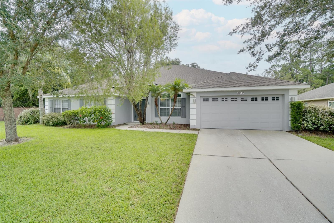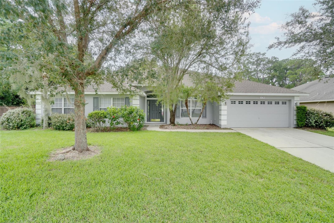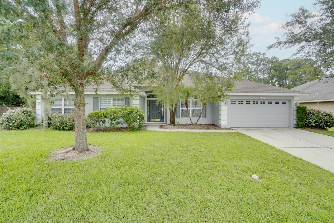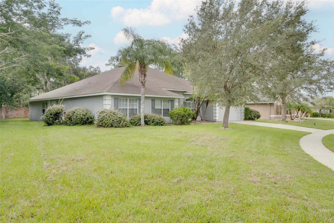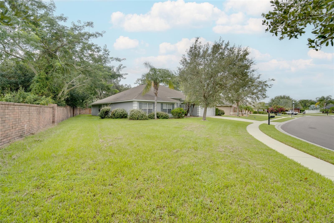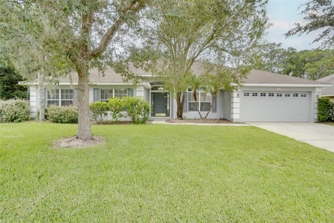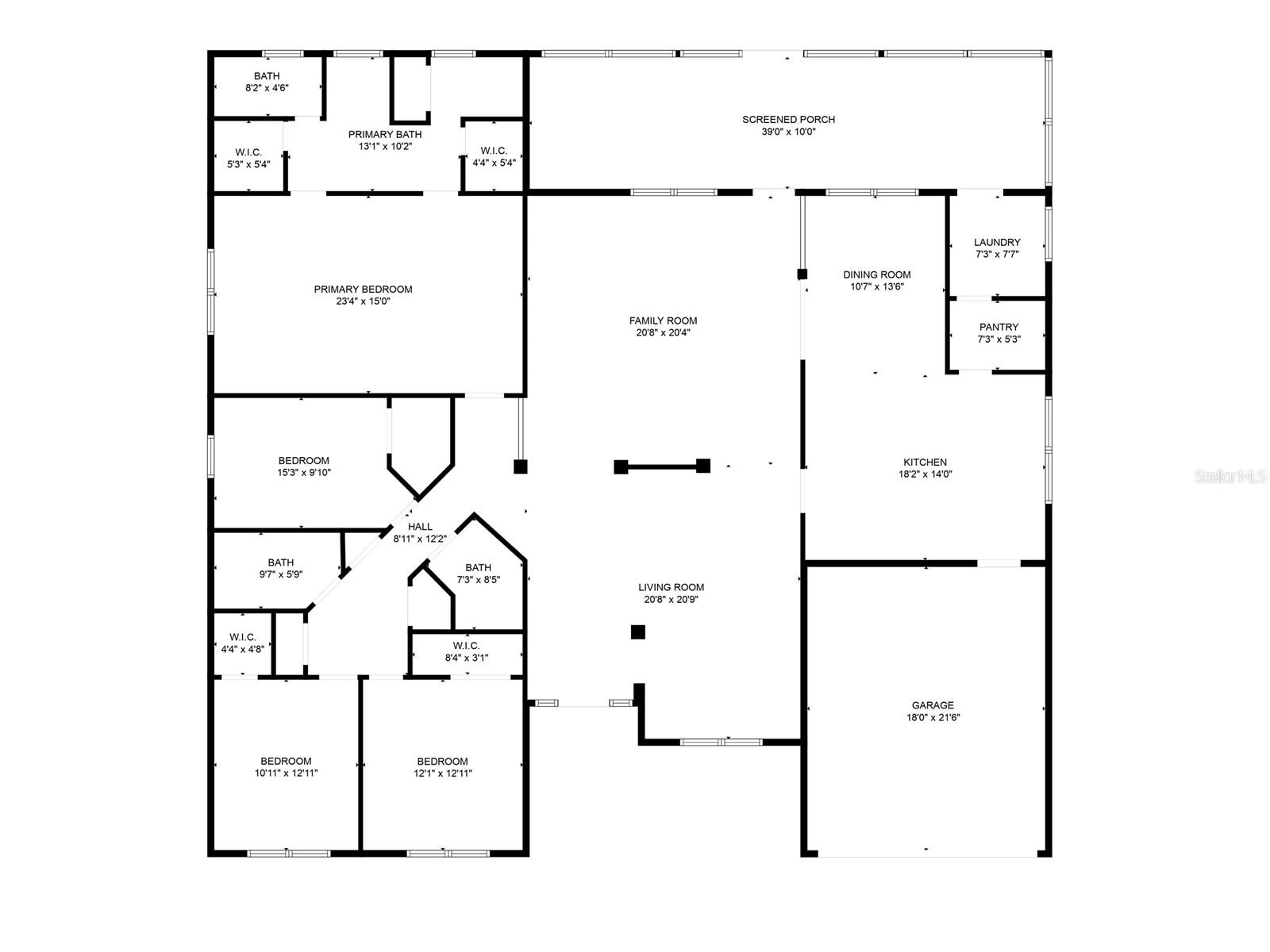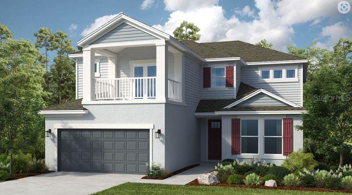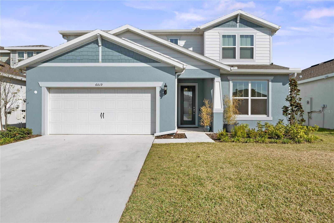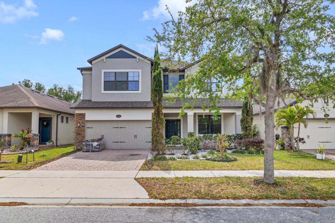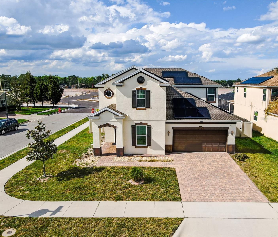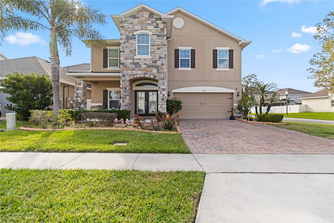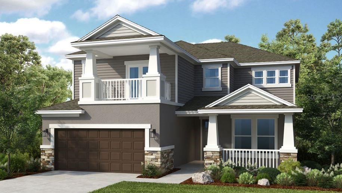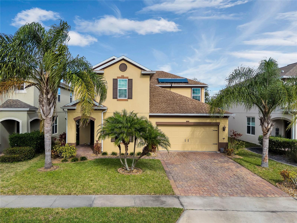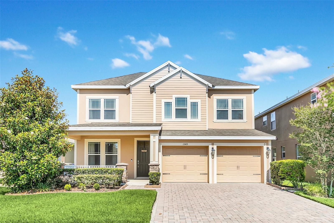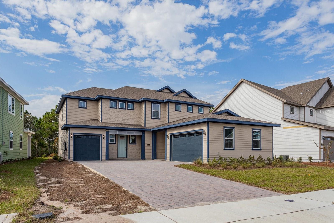1042 Twisted Branch Lane, SAINT CLOUD, FL 34771
Property Photos

Would you like to sell your home before you purchase this one?
Priced at Only: $599,900
For more Information Call:
Address: 1042 Twisted Branch Lane, SAINT CLOUD, FL 34771
Property Location and Similar Properties






- MLS#: O6235345 ( Residential )
- Street Address: 1042 Twisted Branch Lane
- Viewed: 41
- Price: $599,900
- Price sqft: $153
- Waterfront: No
- Year Built: 2006
- Bldg sqft: 3918
- Bedrooms: 4
- Total Baths: 3
- Full Baths: 3
- Garage / Parking Spaces: 2
- Days On Market: 224
- Additional Information
- Geolocation: 28.2795 / -81.2479
- County: OSCEOLA
- City: SAINT CLOUD
- Zipcode: 34771
- Subdivision: Chisholm Estates
- Provided by: FUSILIER MANAGEMENT GROUP
- Contact: Keith Race
- 407-476-0476

- DMCA Notice
Description
Don't miss this beautiful and spacious home has 4 bedrooms, 3 baths, and a 2 car garage with automatic opener. It features new carpet flooring throughout, vaulted ceilings, a formal dining area, large family room, and a very spacious kitchen with a center island and walk in pantry. On the other side of the walk in pantry is the separate laundry room with washer/dryer hookups and tons of extra space and storage along with a door leading to the back yard. A new roof was installed in December 2025.
The spacious kitchen has been fully renovated and includes all new Quartz counter tops, all new cabinets and sink, new soft close drawers, large center island with breakfast bar and additional storage (cabinets and drawers) along with a wine cooler, new appliances and plenty of room. Just off the kitchen is a large breakfast nook facing the back of the property.
The hallway off the family room leads you to each of the bedrooms and bathrooms. The large master bedroom has high ceilings and its own master bathroom; the bathroom has his and her sinks, a garden tub, stand up shower, and 2 walk in closets with an additional linen closet. Down the hall are three additional bedrooms (2 with walk in closets) and two full hallway bathrooms.
To the back of the house is a large, screened in patio with a private view. There is also a 2 Car Garage with auto opener. Note: New roof installed in the next 4 to 6 weeks
This property is located right off Narcoossee Road with easy access to St. Cloud, The Lake Nona Medical City, The 417 (Greenway), and the Orlando International Airport (OIA) with easy access to local schools, shopping and dining establishments.
The Chisolm Estates community is a quiet neighborhood offering a community playground.
Must see to appreciate call today for an appointment to view this property.
Description
Don't miss this beautiful and spacious home has 4 bedrooms, 3 baths, and a 2 car garage with automatic opener. It features new carpet flooring throughout, vaulted ceilings, a formal dining area, large family room, and a very spacious kitchen with a center island and walk in pantry. On the other side of the walk in pantry is the separate laundry room with washer/dryer hookups and tons of extra space and storage along with a door leading to the back yard. A new roof was installed in December 2025.
The spacious kitchen has been fully renovated and includes all new Quartz counter tops, all new cabinets and sink, new soft close drawers, large center island with breakfast bar and additional storage (cabinets and drawers) along with a wine cooler, new appliances and plenty of room. Just off the kitchen is a large breakfast nook facing the back of the property.
The hallway off the family room leads you to each of the bedrooms and bathrooms. The large master bedroom has high ceilings and its own master bathroom; the bathroom has his and her sinks, a garden tub, stand up shower, and 2 walk in closets with an additional linen closet. Down the hall are three additional bedrooms (2 with walk in closets) and two full hallway bathrooms.
To the back of the house is a large, screened in patio with a private view. There is also a 2 Car Garage with auto opener. Note: New roof installed in the next 4 to 6 weeks
This property is located right off Narcoossee Road with easy access to St. Cloud, The Lake Nona Medical City, The 417 (Greenway), and the Orlando International Airport (OIA) with easy access to local schools, shopping and dining establishments.
The Chisolm Estates community is a quiet neighborhood offering a community playground.
Must see to appreciate call today for an appointment to view this property.
Payment Calculator
- Principal & Interest -
- Property Tax $
- Home Insurance $
- HOA Fees $
- Monthly -
Features
Building and Construction
- Covered Spaces: 0.00
- Exterior Features: Irrigation System, Sidewalk
- Flooring: Carpet, Luxury Vinyl
- Living Area: 3069.00
- Roof: Shingle
Garage and Parking
- Garage Spaces: 2.00
- Open Parking Spaces: 0.00
- Parking Features: Driveway, Garage Door Opener
Eco-Communities
- Water Source: None
Utilities
- Carport Spaces: 0.00
- Cooling: Central Air
- Heating: Central, Electric
- Pets Allowed: No
- Sewer: Public Sewer
- Utilities: Cable Connected, Electricity Connected, Sewer Connected, Water Connected
Finance and Tax Information
- Home Owners Association Fee: 55.00
- Insurance Expense: 0.00
- Net Operating Income: 0.00
- Other Expense: 0.00
- Tax Year: 2023
Other Features
- Appliances: Dishwasher, Disposal, Electric Water Heater
- Association Name: Kiera Francois
- Association Phone: 4074555950
- Country: US
- Interior Features: Stone Counters, Thermostat
- Legal Description: CHISHOLM ESTATES PB 18 PG 16-17 LOT 45
- Levels: One
- Area Major: 34771 - St Cloud (Magnolia Square)
- Occupant Type: Vacant
- Parcel Number: 30-25-31-2858-0001-0450
- Views: 41
- Zoning Code: RS-2
Similar Properties
Nearby Subdivisions
Amelia Groves
Bay Lake Ranch
Brack Ranch
Breezy Pines
Bridgewalk Ph 1a
Bridgewalk Ph 1b 2a 2b
Center Lake On The Park
Chisholm Estates
Country Meadow N
Country Meadow North
Country Meadow West
Del Webb Sunbridge
Del Webb Sunbridge Ph 1
Del Webb Sunbridge Ph 1d
Del Webb Sunbridge Ph 2a
East Lake Cove Ph 1
Ellington Place
Florida Agricultural Co
Gardens At Lancaster Park
Hanover Square
Harmony Central Ph 1
John J Johnstons
Lake Ajay Village
Lake Pointe Ph 2b
Lancaster Park East Ph 1
Lancaster Park East Ph 2
Lancaster Park East Ph 3 4
Live Oak Lake Ph 3
New Eden On The Lakes
Northshore Stage 01
Nova Grove
Nova Grv
Oakwood Shores
Pine Glen
Pine Grove Park
Prairie Oaks
Preserve At Turtle Creek
Preserve At Turtle Creek Ph 3
Preserveturtle Crk Ph 3 4
Preserveturtle Crk Ph 5
Preston Cove
Preston Cove Ph 1 2
Preston Cove Ph 1 2 Pb 33 Pgs
Runnymede North Half Town Of
Runnymede Ranchlands
Silver Spgs 2
Split Oak Estates
Split Oak Reserve
Starline Estates
Stonewood Estates
Summerly Ph 3
Sunbrooke
Sunbrooke Ph 2
Suncrest
Sunset Grove Ph 1
Sunset Groves Ph 2
Terra Vista
The Crossings
The Waters At Center Lake Ranc
Thompson Grove
Tindall Bay Estates
Trinity Place Ph 1
Turtle Creek Ph 1a
Turtle Creek Ph 1b
Waterside Vista
Weslyn Park
Weslyn Park Ph 1
Whip O Will Hill
Wiregrass Ph 1
Wiregrass Ph 2
Contact Info
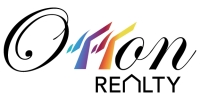
- Eddie Otton, ABR,Broker,CIPS,GRI,PSA,REALTOR ®,e-PRO
- Mobile: 407.427.0880
- eddie@otton.us



