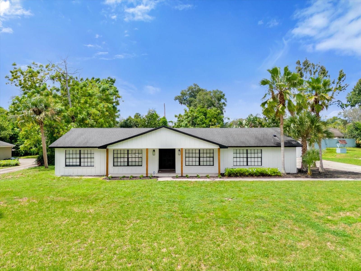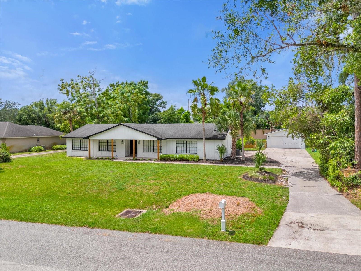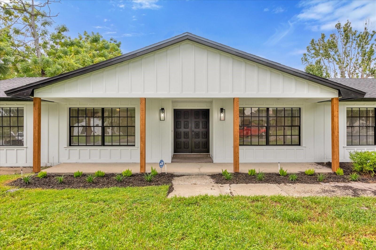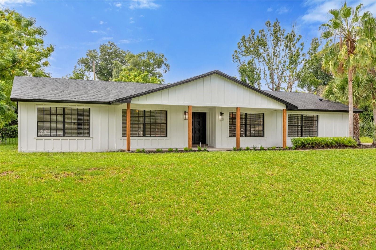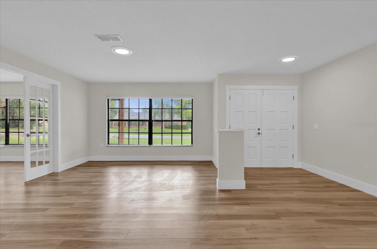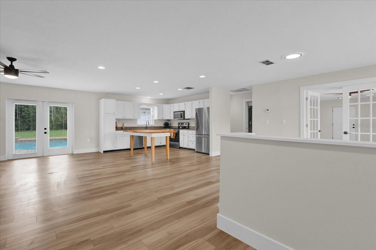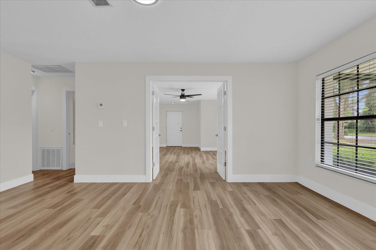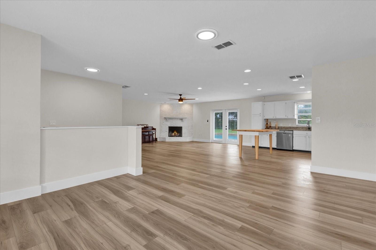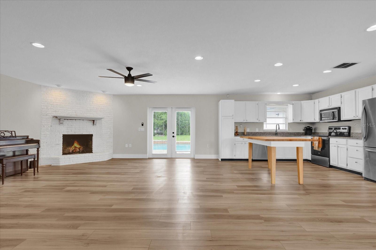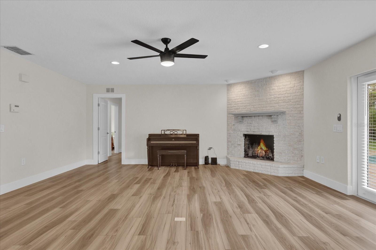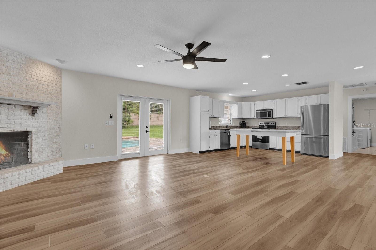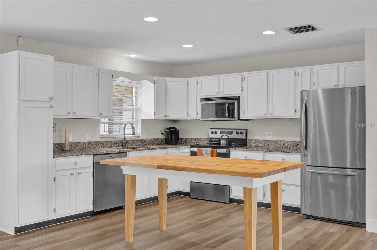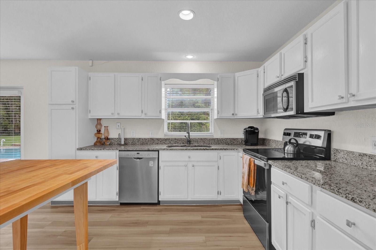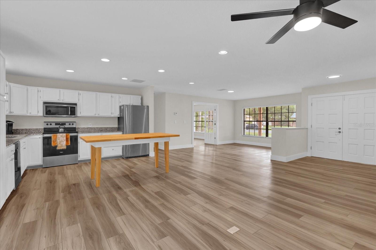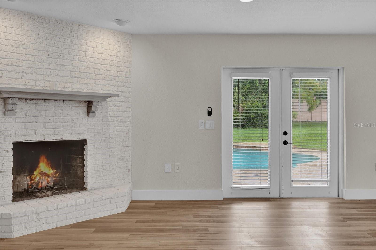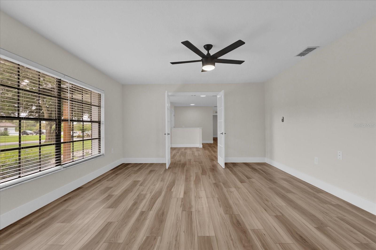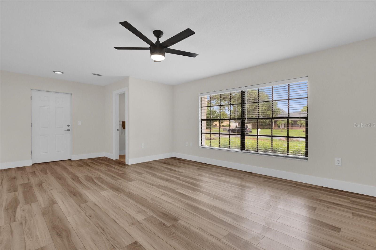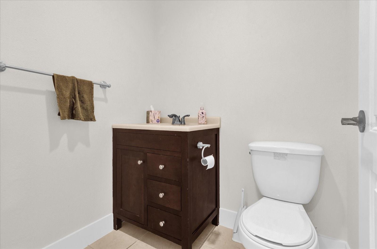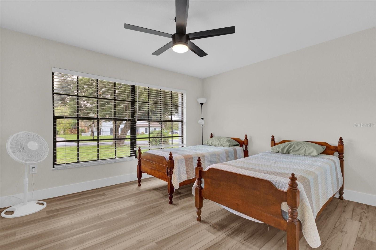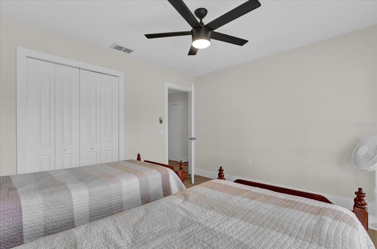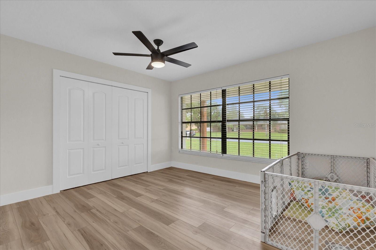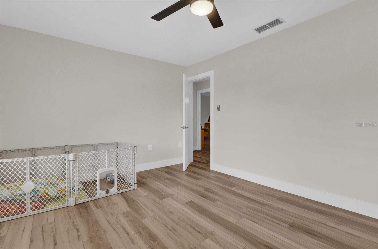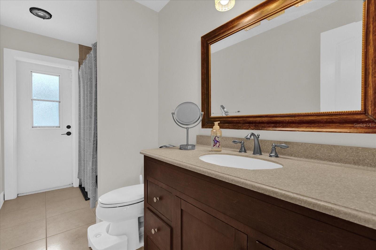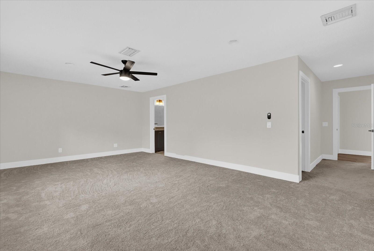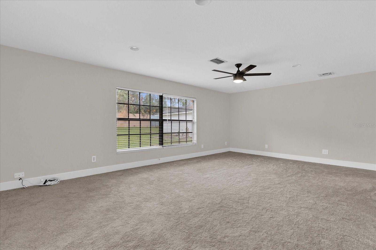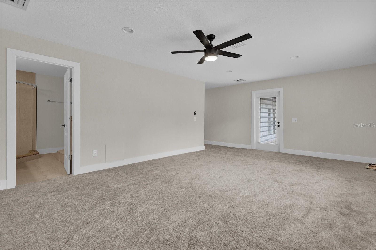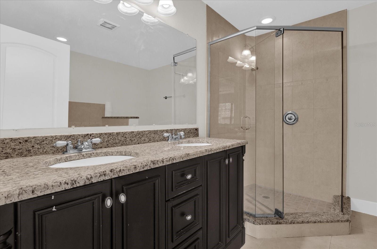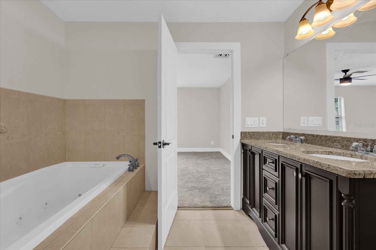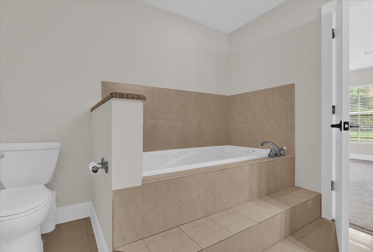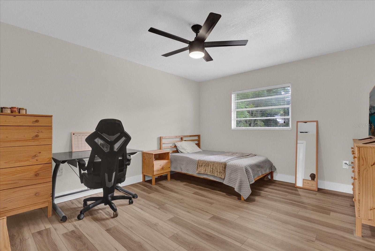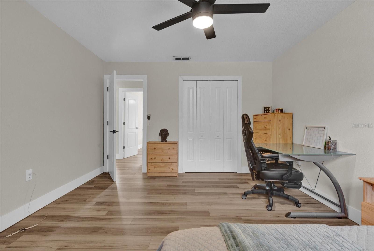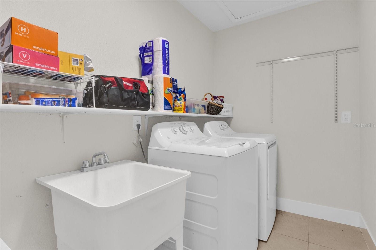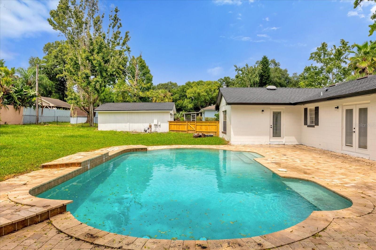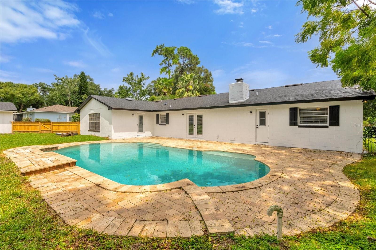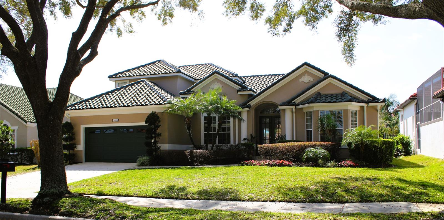4614 Woodlot Court, ORLANDO, FL 32835
Property Photos
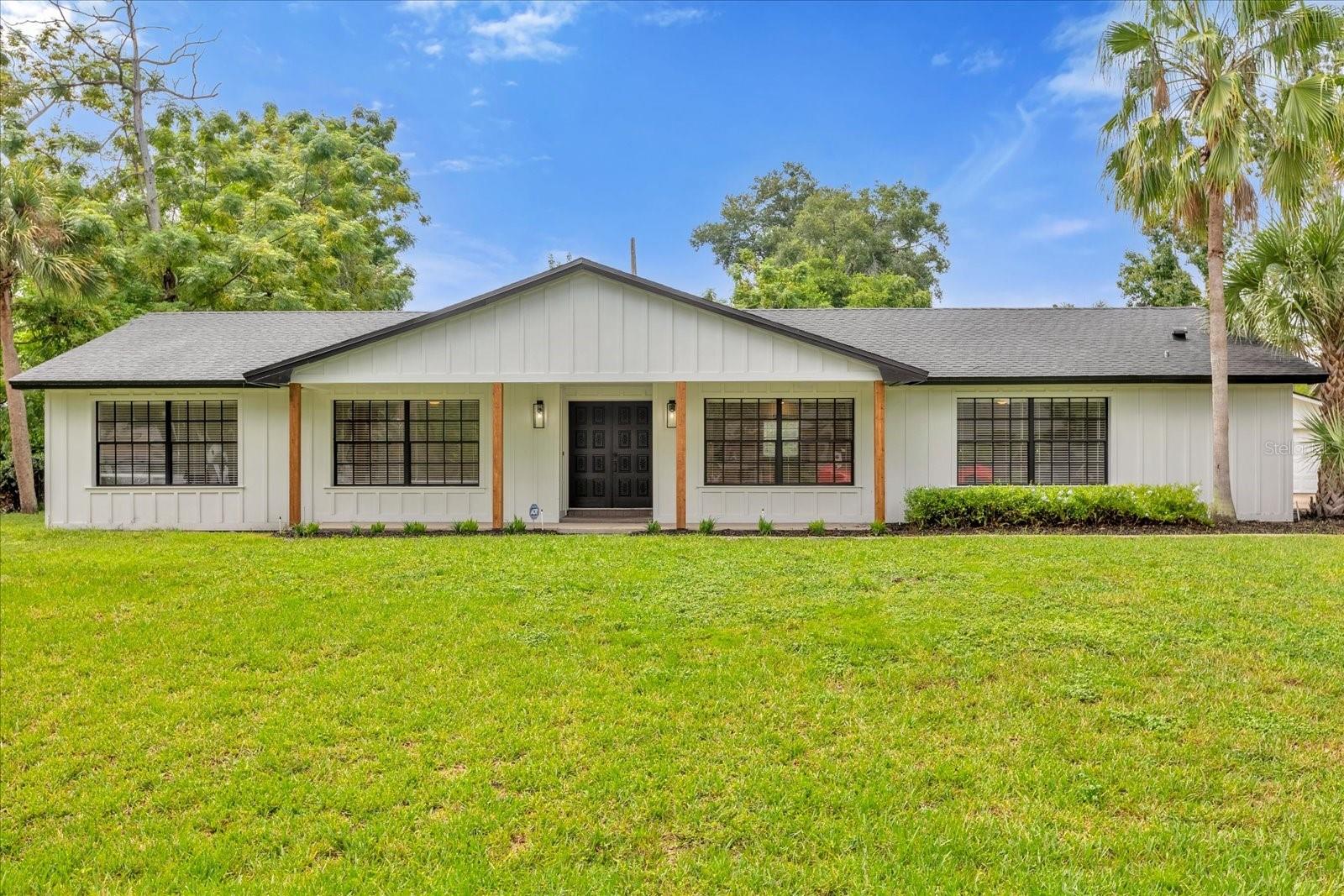
Would you like to sell your home before you purchase this one?
Priced at Only: $700,000
For more Information Call:
Address: 4614 Woodlot Court, ORLANDO, FL 32835
Property Location and Similar Properties






- MLS#: O6236781 ( Residential )
- Street Address: 4614 Woodlot Court
- Viewed: 134
- Price: $700,000
- Price sqft: $209
- Waterfront: No
- Year Built: 1979
- Bldg sqft: 3350
- Bedrooms: 4
- Total Baths: 3
- Full Baths: 2
- 1/2 Baths: 1
- Garage / Parking Spaces: 2
- Days On Market: 216
- Additional Information
- Geolocation: 28.4945 / -81.4803
- County: ORANGE
- City: ORLANDO
- Zipcode: 32835
- Subdivision: Woodlands Windermere
- Elementary School: Windy Ridge Elem
- Middle School: Chain of Lakes Middle
- High School: Olympia High
- Provided by: COMPASS FLORIDA LLC
- Contact: Drew Belani
- 407-203-9441

- DMCA Notice
Description
**PRICE ADJUSTED!!** Dive into your dream lifestyle with this captivating 4 bedroom, 2.5 bathroom gem in the coveted Woodlands Windermere community! Nestled on an expansive lot, this home is a masterpiece of modern updates and classic charm.
Inside, discover a smart split floor plan that offers both privacy and flow. New flooring, fresh paint, sleek baseboards, and contemporary fixtures set the stage for your personal touch. The kitchen, equipped with newer appliances, is a hub of culinary creativity, seamlessly connecting to the living roomideal for hosting lively gatherings or cozy nights in.
Need extra space? The versatile bonus room is your blank canvas for a home office, playroom, or whatever your heart desires. Stay cool with a newer AC system that promises comfort year round.
Step outside to a refreshed exterior with new paint and a resurfaced front. The rebuilt garage with a new roof offers ample storage and workspace. Lush flower beds with vibrant plants and black mulch enhance the curb appeal, while the newer roof ensures peace of mind. The star of the show? Your private in ground pool, ready for endless fun under the Florida sun.
Perfectly positioned near I Drive and Universal Resort, with Restaurant Row just around the corner, this home is your gateway to entertainment, dining, and shopping galore. Dont miss outschedule your showing today and unlock the endless possibilities!
Description
**PRICE ADJUSTED!!** Dive into your dream lifestyle with this captivating 4 bedroom, 2.5 bathroom gem in the coveted Woodlands Windermere community! Nestled on an expansive lot, this home is a masterpiece of modern updates and classic charm.
Inside, discover a smart split floor plan that offers both privacy and flow. New flooring, fresh paint, sleek baseboards, and contemporary fixtures set the stage for your personal touch. The kitchen, equipped with newer appliances, is a hub of culinary creativity, seamlessly connecting to the living roomideal for hosting lively gatherings or cozy nights in.
Need extra space? The versatile bonus room is your blank canvas for a home office, playroom, or whatever your heart desires. Stay cool with a newer AC system that promises comfort year round.
Step outside to a refreshed exterior with new paint and a resurfaced front. The rebuilt garage with a new roof offers ample storage and workspace. Lush flower beds with vibrant plants and black mulch enhance the curb appeal, while the newer roof ensures peace of mind. The star of the show? Your private in ground pool, ready for endless fun under the Florida sun.
Perfectly positioned near I Drive and Universal Resort, with Restaurant Row just around the corner, this home is your gateway to entertainment, dining, and shopping galore. Dont miss outschedule your showing today and unlock the endless possibilities!
Payment Calculator
- Principal & Interest -
- Property Tax $
- Home Insurance $
- HOA Fees $
- Monthly -
Features
Building and Construction
- Covered Spaces: 0.00
- Exterior Features: Other
- Flooring: Wood
- Living Area: 2643.00
- Roof: Shingle
School Information
- High School: Olympia High
- Middle School: Chain of Lakes Middle
- School Elementary: Windy Ridge Elem
Garage and Parking
- Garage Spaces: 2.00
- Open Parking Spaces: 0.00
Eco-Communities
- Pool Features: In Ground
- Water Source: Public
Utilities
- Carport Spaces: 0.00
- Cooling: Central Air
- Heating: Central
- Pets Allowed: Yes
- Sewer: Septic Tank
- Utilities: Cable Available, Electricity Available
Finance and Tax Information
- Home Owners Association Fee: 0.00
- Insurance Expense: 0.00
- Net Operating Income: 0.00
- Other Expense: 0.00
- Tax Year: 2023
Other Features
- Appliances: Dishwasher, Dryer, Microwave, Range, Refrigerator, Washer
- Country: US
- Interior Features: Ceiling Fans(s), Kitchen/Family Room Combo, Open Floorplan, Primary Bedroom Main Floor
- Legal Description: WOODLANDS OF WINDERMERE UNIT 1 7/120 LOT2
- Levels: One
- Area Major: 32835 - Orlando/Metrowest/Orlo Vista
- Occupant Type: Owner
- Parcel Number: 11-23-28-8628-00-020
- Views: 134
- Zoning Code: R-1AA
Similar Properties
Nearby Subdivisions
Almond Tree Estates
Avondale
Crescent Heights
Cypress Landing
Frisco Bay
Hawksnest
Lake Hiawassa Terrace Rep
Lake Hill
Lake Rose Pointe
Lake Rose Pointe Ph 02
Marble Head
Metrowest
Metrowest Sec 01
Metrowest Sec 07
Oak Meadows Pd Ph 03
Orla Vista Heights
Orlo Vista Heights Add
Orlo Vista Terrace
Palm Cove Estates
Palma Vista
Palma Vista Rep
Pembrooke
Ridgemoore Ph 02
Southridge
Stonebridge Lakes J K
Summer Lakes
Tradewinds
Valencia Hills
Villas Of Oak Meadows
Vineland Oaks
Vista Royale Ph 02a
Westminster Landing Ph 02
Westmont
Winderlakes
Winderlakes 02
Winter Hill North Add
Woodlands Village
Woodlands Windermere
Contact Info
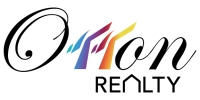
- Eddie Otton, ABR,Broker,CIPS,GRI,PSA,REALTOR ®,e-PRO
- Mobile: 407.427.0880
- eddie@otton.us



