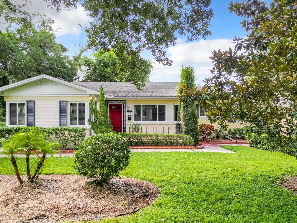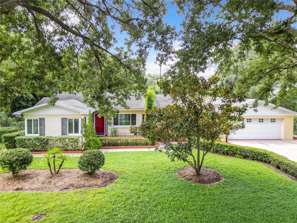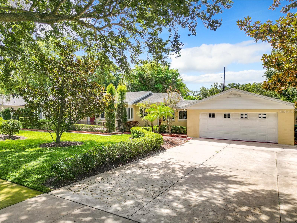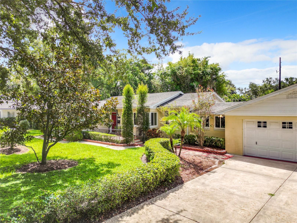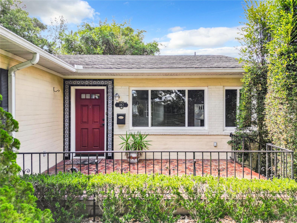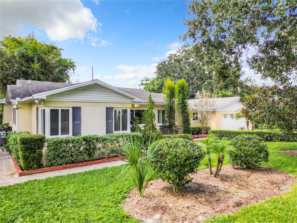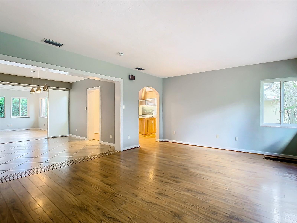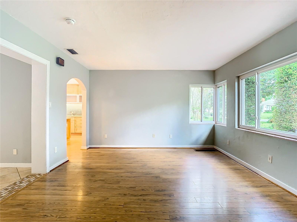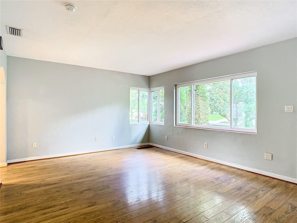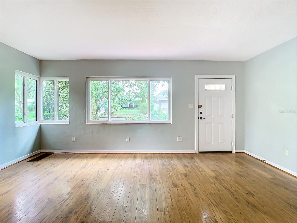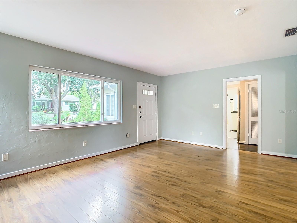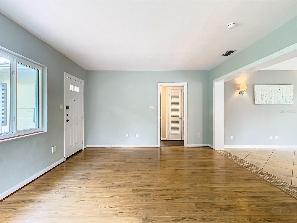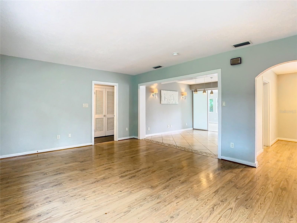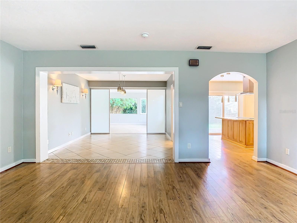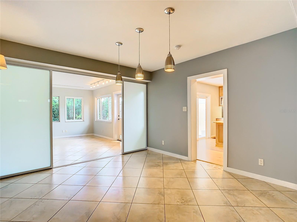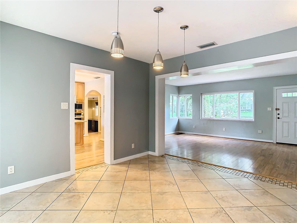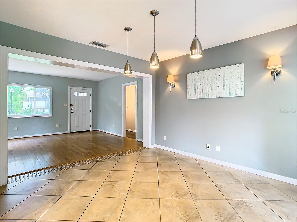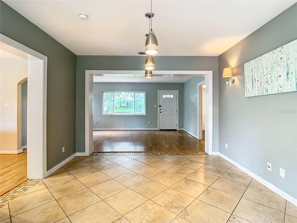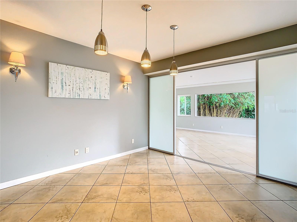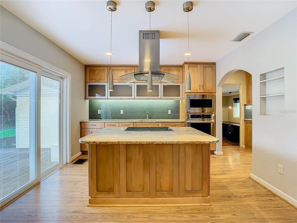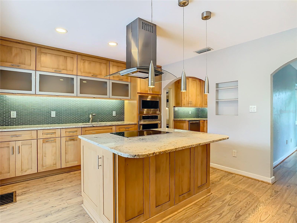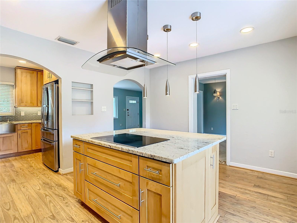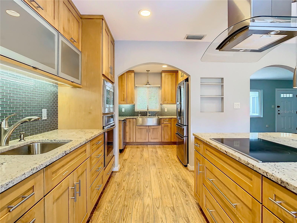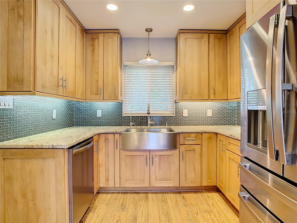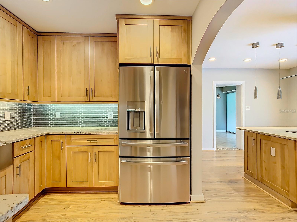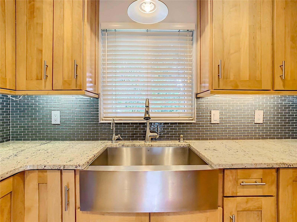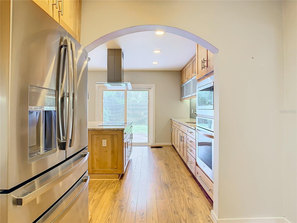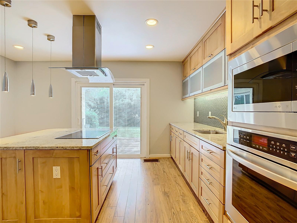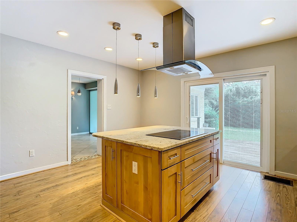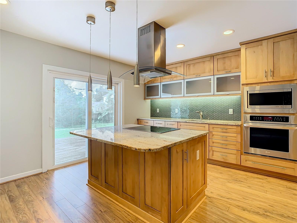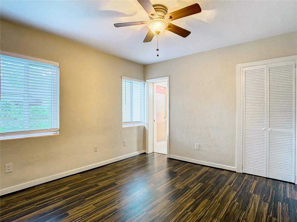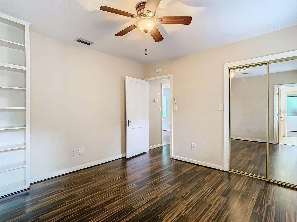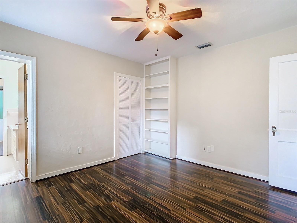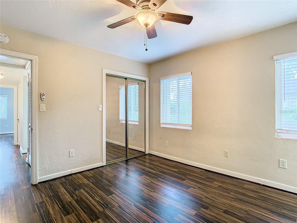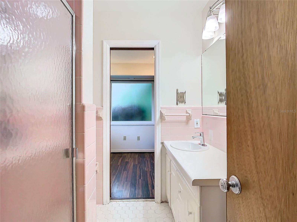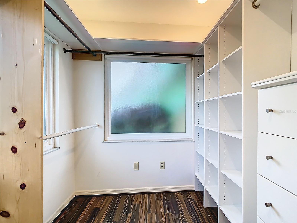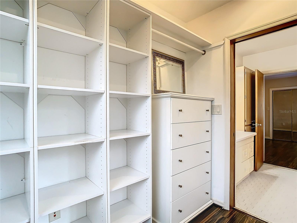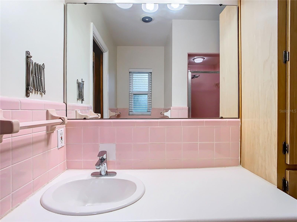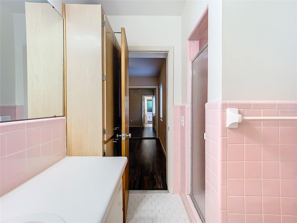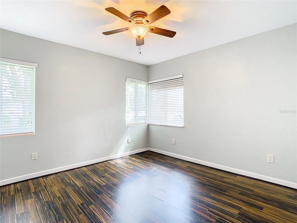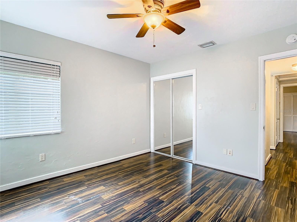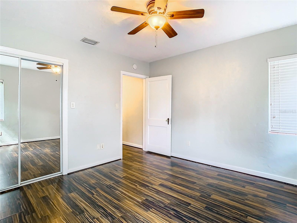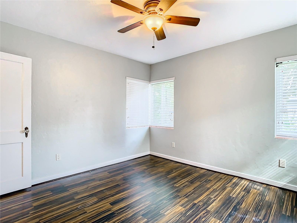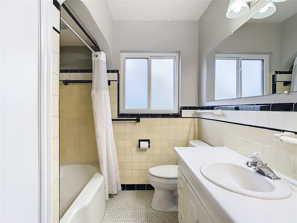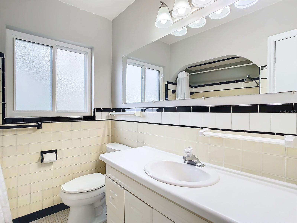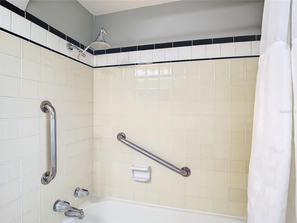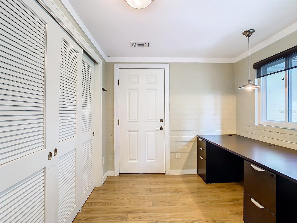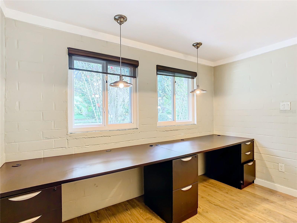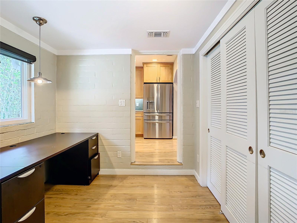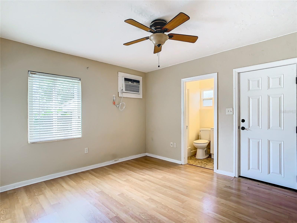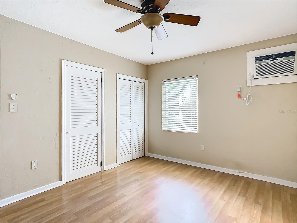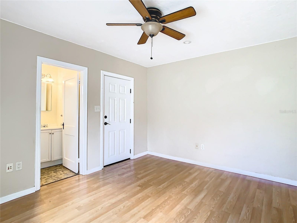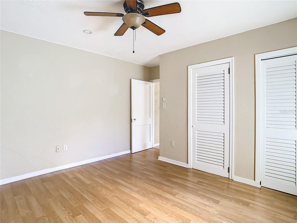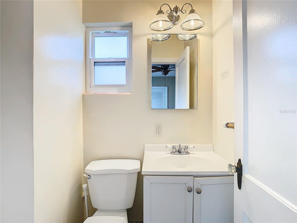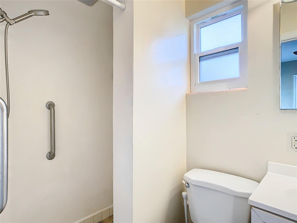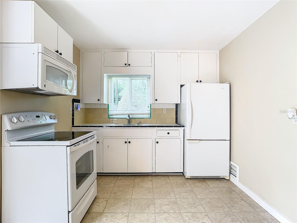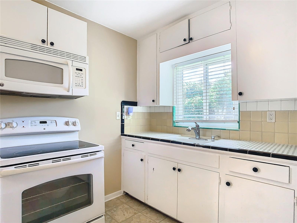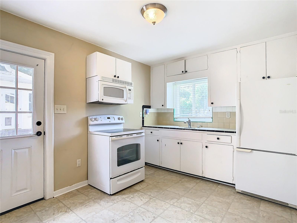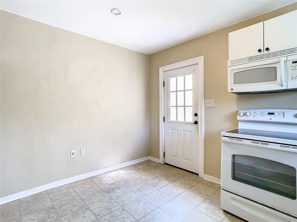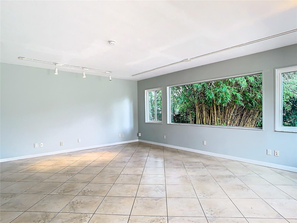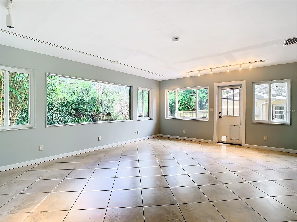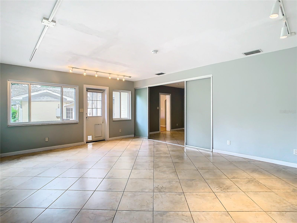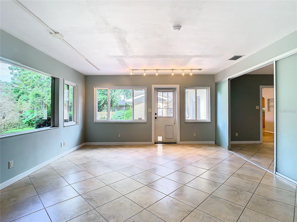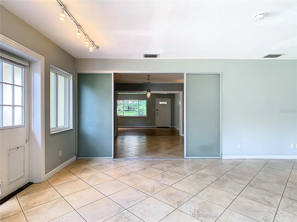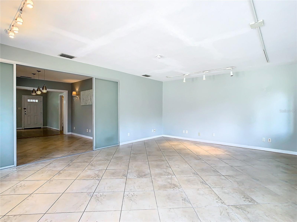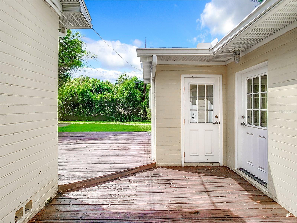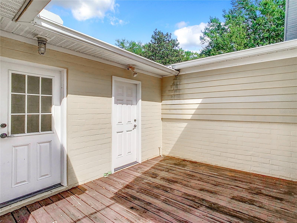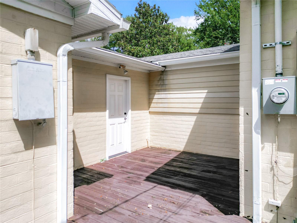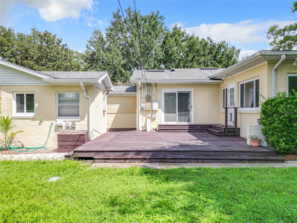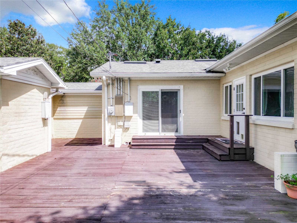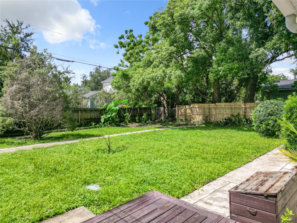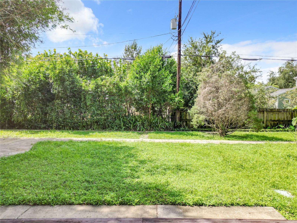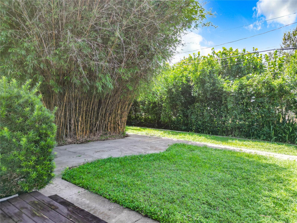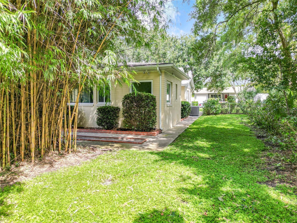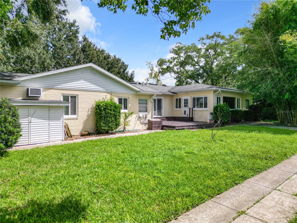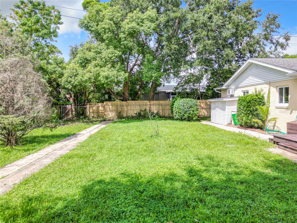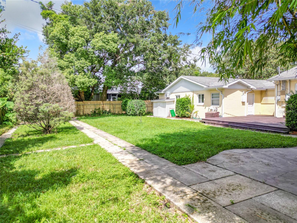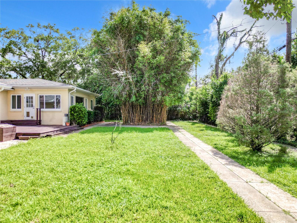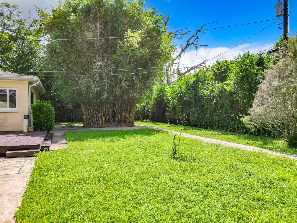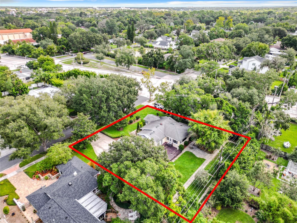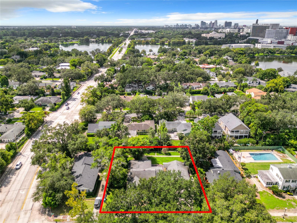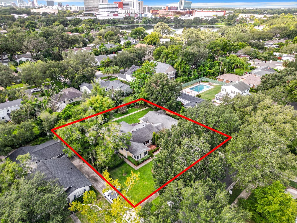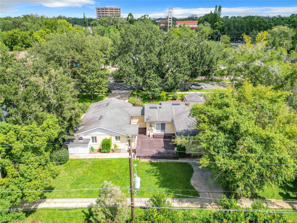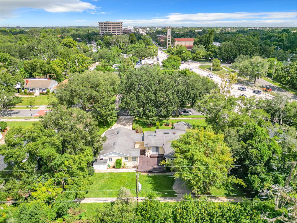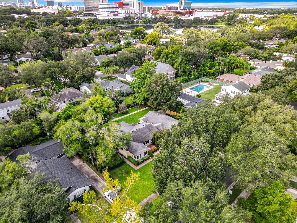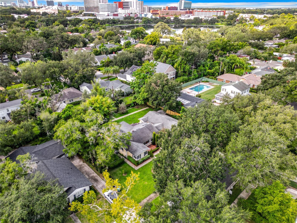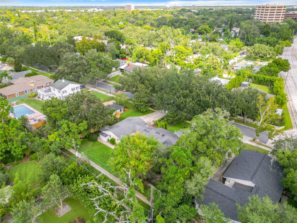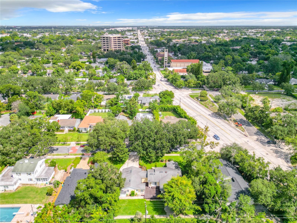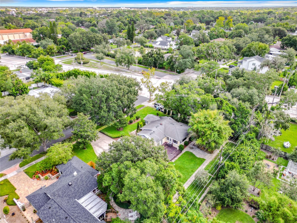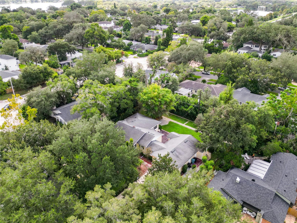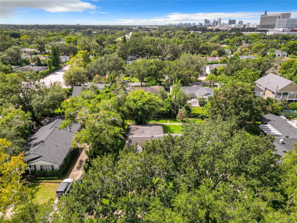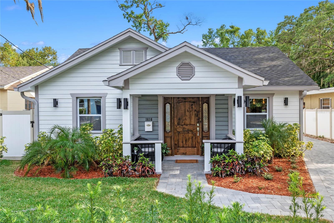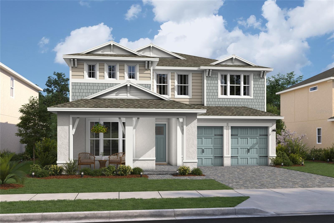1112 Chichester Street, ORLANDO, FL 32803
Property Photos
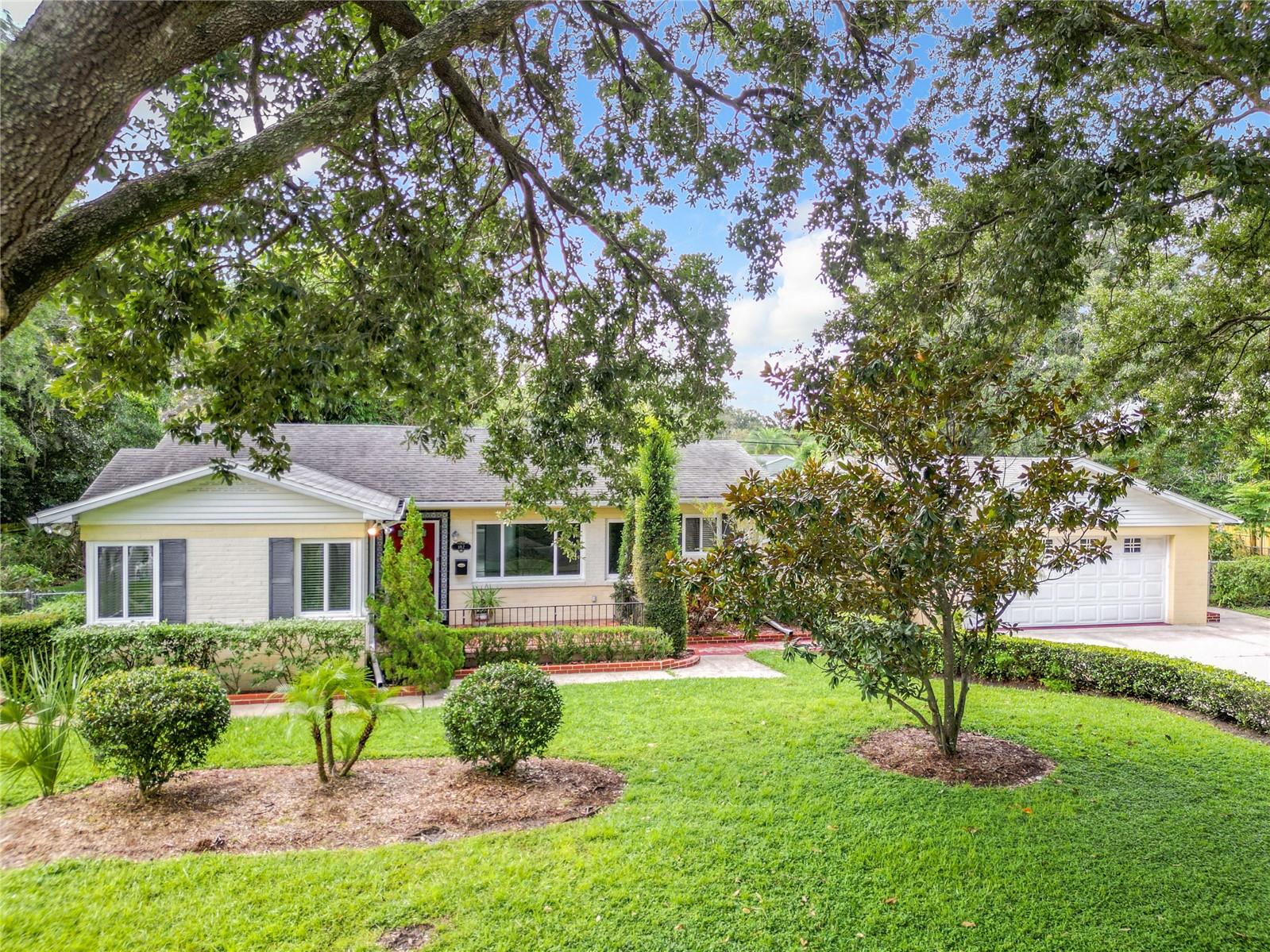
Would you like to sell your home before you purchase this one?
Priced at Only: $749,000
For more Information Call:
Address: 1112 Chichester Street, ORLANDO, FL 32803
Property Location and Similar Properties
- MLS#: O6237053 ( Residential )
- Street Address: 1112 Chichester Street
- Viewed: 5
- Price: $749,000
- Price sqft: $248
- Waterfront: No
- Year Built: 1946
- Bldg sqft: 3020
- Bedrooms: 3
- Total Baths: 3
- Full Baths: 3
- Garage / Parking Spaces: 2
- Days On Market: 109
- Additional Information
- Geolocation: 28.5807 / -81.365
- County: ORANGE
- City: ORLANDO
- Zipcode: 32803
- Subdivision: Orwin Manor Stratford Sec
- Elementary School: Princeton Elem
- Middle School: College Park Middle
- High School: Edgewater High
- Provided by: FLORIDA ONE REAL ESTATE LLC
- Contact: Anthony Consalvo
- 407-599-7070

- DMCA Notice
-
DescriptionWelcome to this charming three bedroom, three bathroom home in Orlando's highly desirable Orwin Manor neighborhood! This beautifully maintained property features a layout that perfectly balances comfort and functionality, with two bedrooms and two full bathrooms located in the main house, along with an additional bedroom and bathroom in a separate guest house. Set on a rare .39 acre lotone of the largest in the areathis residence offers 2,252 square feet of inviting living space. Enjoy a spacious living room, dining room, large Florida room, and a versatile utility/office space, while the chefs kitchen delights with stone countertops, two sinks, and stainless steel appliances. The open backyard is ideal for entertaining, featuring a generous deck and ample green space for family fun. Located just minutes from local attractions, shopping, and dining, this exceptional home combines comfort and convenience. A recent appraisal on July 19, 2024, values the property at $884,000, making it a fantastic opportunity in one of Orlando's most sought after neighborhoods!
Payment Calculator
- Principal & Interest -
- Property Tax $
- Home Insurance $
- HOA Fees $
- Monthly -
Features
Building and Construction
- Covered Spaces: 0.00
- Exterior Features: Irrigation System, Private Mailbox, Rain Gutters, Sidewalk
- Flooring: Luxury Vinyl, Tile, Wood
- Living Area: 2252.00
- Roof: Shingle
Property Information
- Property Condition: Completed
Land Information
- Lot Features: Landscaped, Level, Oversized Lot, Sidewalk, Paved
School Information
- High School: Edgewater High
- Middle School: College Park Middle
- School Elementary: Princeton Elem
Garage and Parking
- Garage Spaces: 2.00
- Parking Features: Covered, Driveway, Garage Door Opener, Ground Level, On Street
Eco-Communities
- Green Energy Efficient: Water Heater, Windows
- Water Source: Public
Utilities
- Carport Spaces: 0.00
- Cooling: Central Air, Wall/Window Unit(s)
- Heating: Central, Electric
- Sewer: Public Sewer
- Utilities: Cable Available, Electricity Connected, Phone Available, Public, Sewer Connected, Sprinkler Well, Street Lights, Water Connected
Finance and Tax Information
- Home Owners Association Fee: 0.00
- Net Operating Income: 0.00
- Tax Year: 2023
Other Features
- Appliances: Built-In Oven, Cooktop, Dishwasher, Disposal, Electric Water Heater, Exhaust Fan, Microwave, Refrigerator, Water Softener
- Country: US
- Interior Features: Ceiling Fans(s), Eat-in Kitchen, Open Floorplan, Primary Bedroom Main Floor, Solid Surface Counters, Solid Wood Cabinets, Split Bedroom, Thermostat, Walk-In Closet(s), Window Treatments
- Legal Description: ORWIN MANOR STRATFORD SECTION L/57 LOTS12 13 & E1/2 OF LOT 11 BLK 25
- Levels: One
- Area Major: 32803 - Orlando/Colonial Town
- Occupant Type: Vacant
- Parcel Number: 12-22-29-6436-25-120
- Possession: Close of Escrow
- Style: Ranch
- Zoning Code: R-1AA/T
Similar Properties
Nearby Subdivisions
A A Moreys Sub
Altaloma Add
Altaloma Hgts
Amelia Grove
Audubon Park Bobolink
Audubon Park Card Heights Sec
Batey Charles C Resub
Brookshire
Colonial Acres
Colonial Gardens Rep
Colonial Park Sub
Colonialtown North
Cottage Way
Crystal Lake Terr
Crystal Lake Terrace
Eastwood
Eola Park Heights
Fern Court Sub
Golden Hgts
Grove Lane Sub
Hands Rep
Highpoint
Jamajo
Lake Barton Shores
Lake Oaks
Leland Heights
Merritt Park
Mount Vernon Heights
North Park
Orlando Highlands
Orlando Highlands 04 Rep
Orwin Manor Stratford Sec
Park Lake Sub
Phillips Rep 01 Lakewood
Ponce De Leon
Replat Of Sunrise Add
Robinson Norman Amd
Rolando Estates
Rose Isle Sec 07
Vdara Ph 2
Wilmott Pines
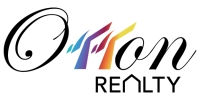
- Eddie Otton, ABR,Broker,CIPS,GRI,PSA,REALTOR ®,e-PRO
- Mobile: 407.427.0880
- eddie@otton.us


