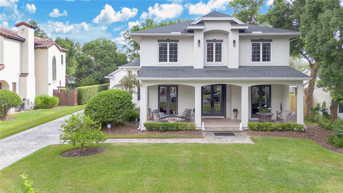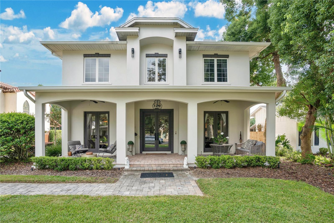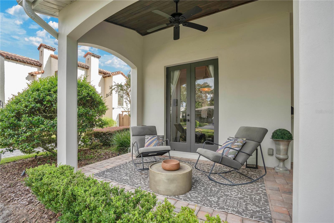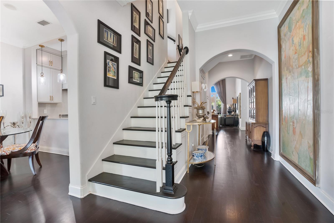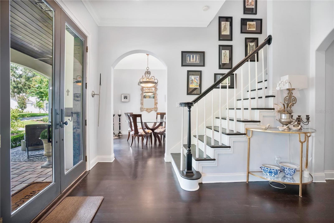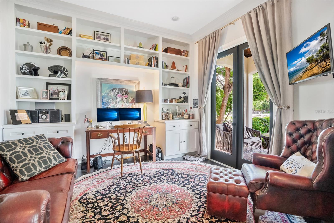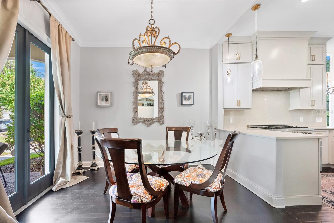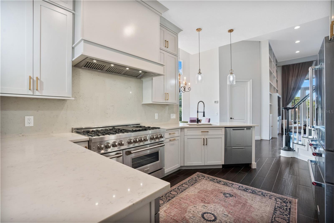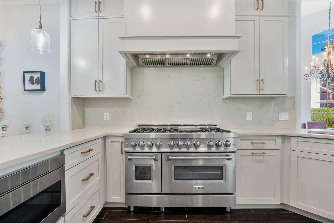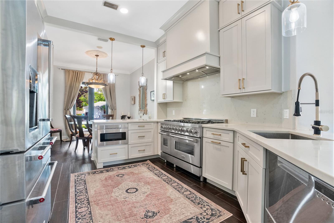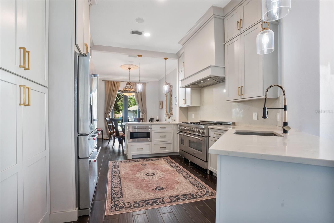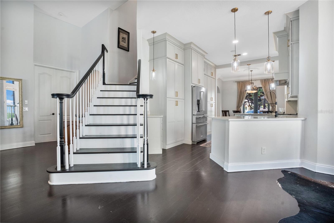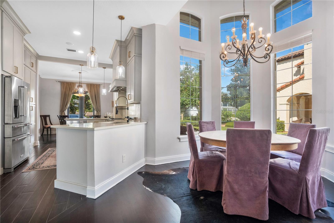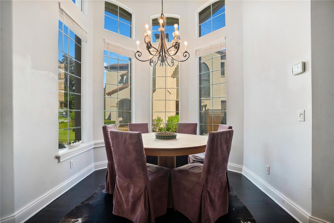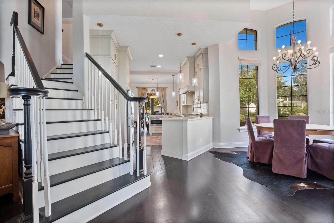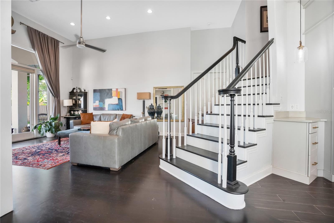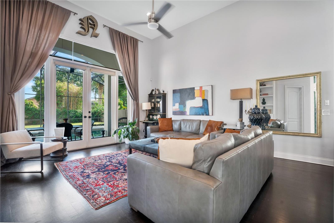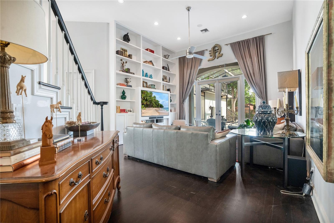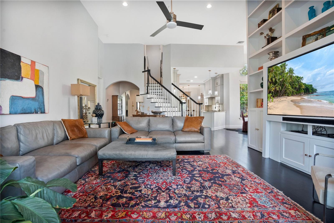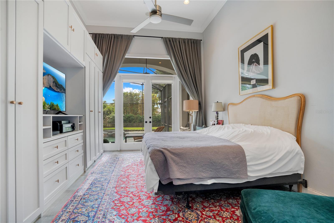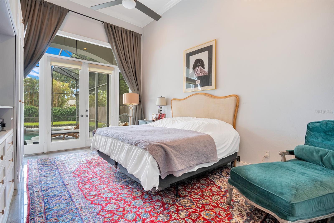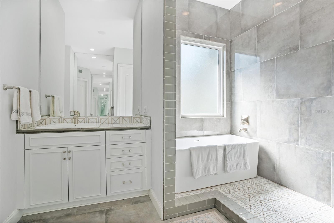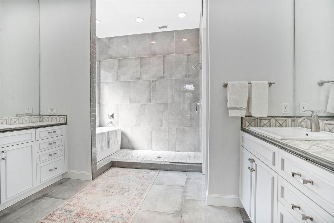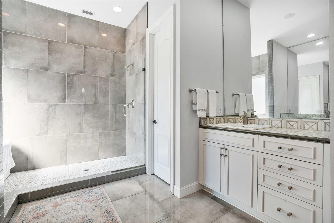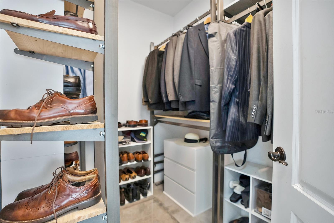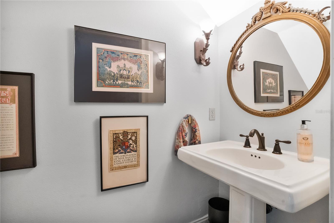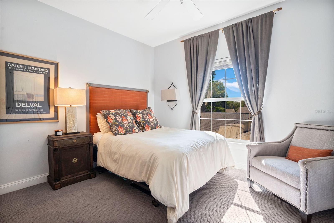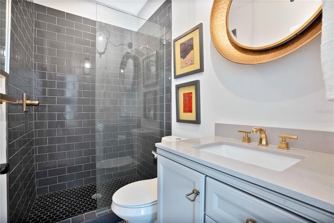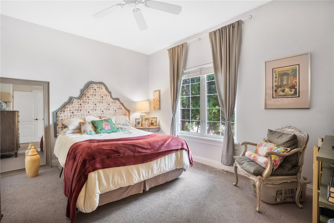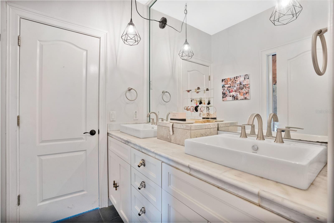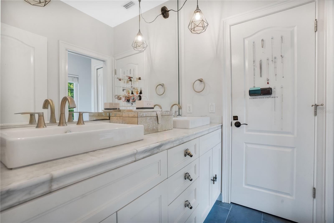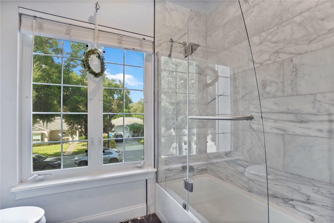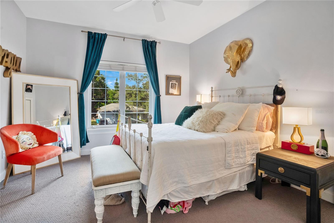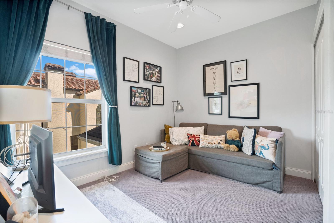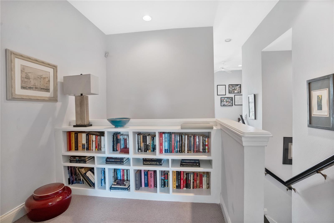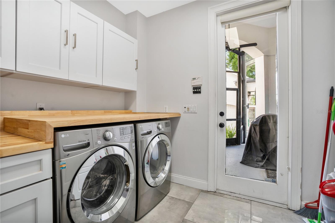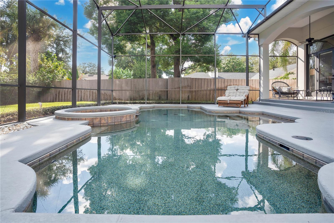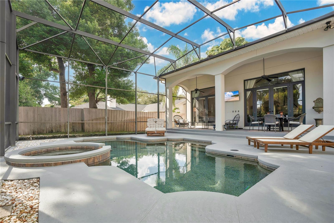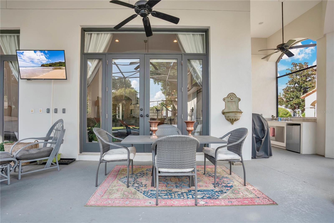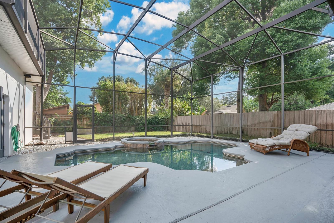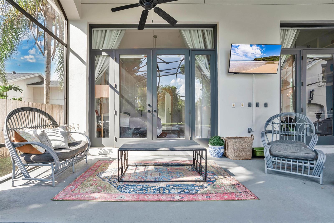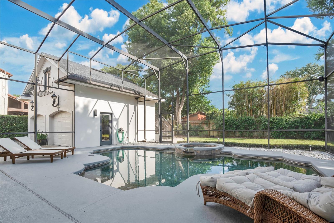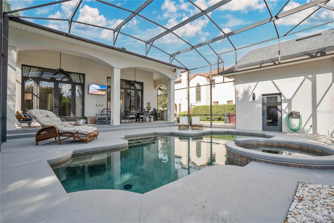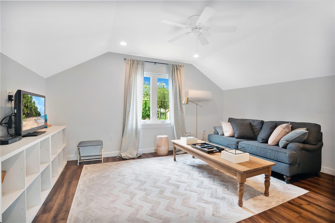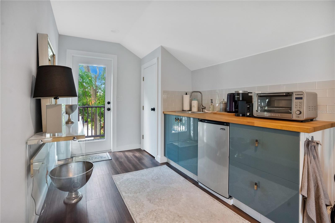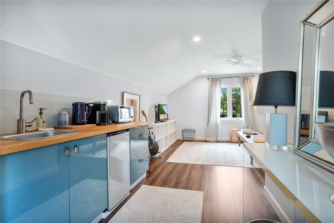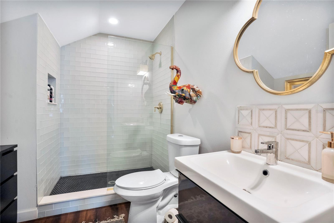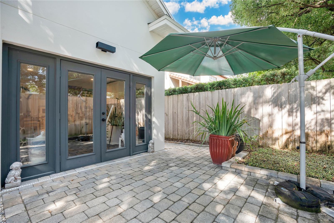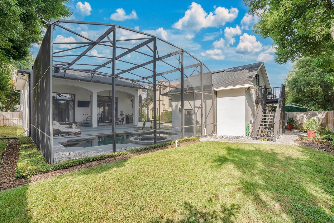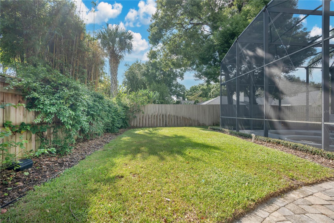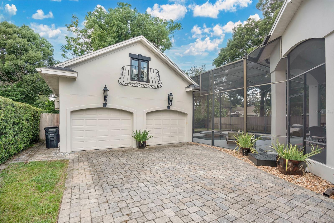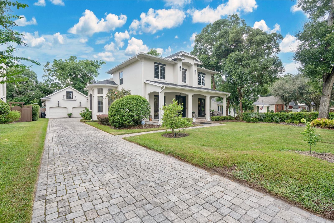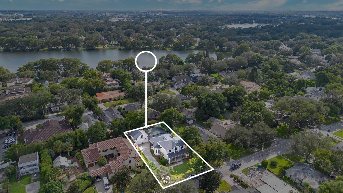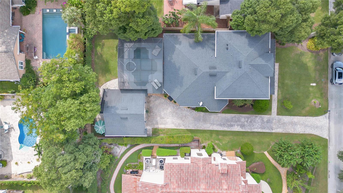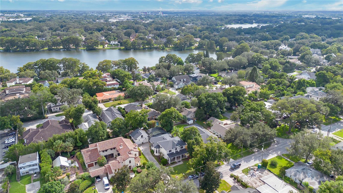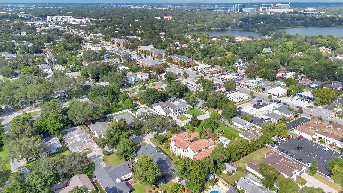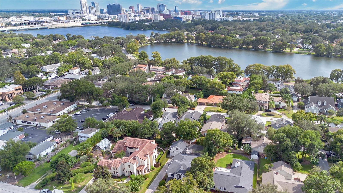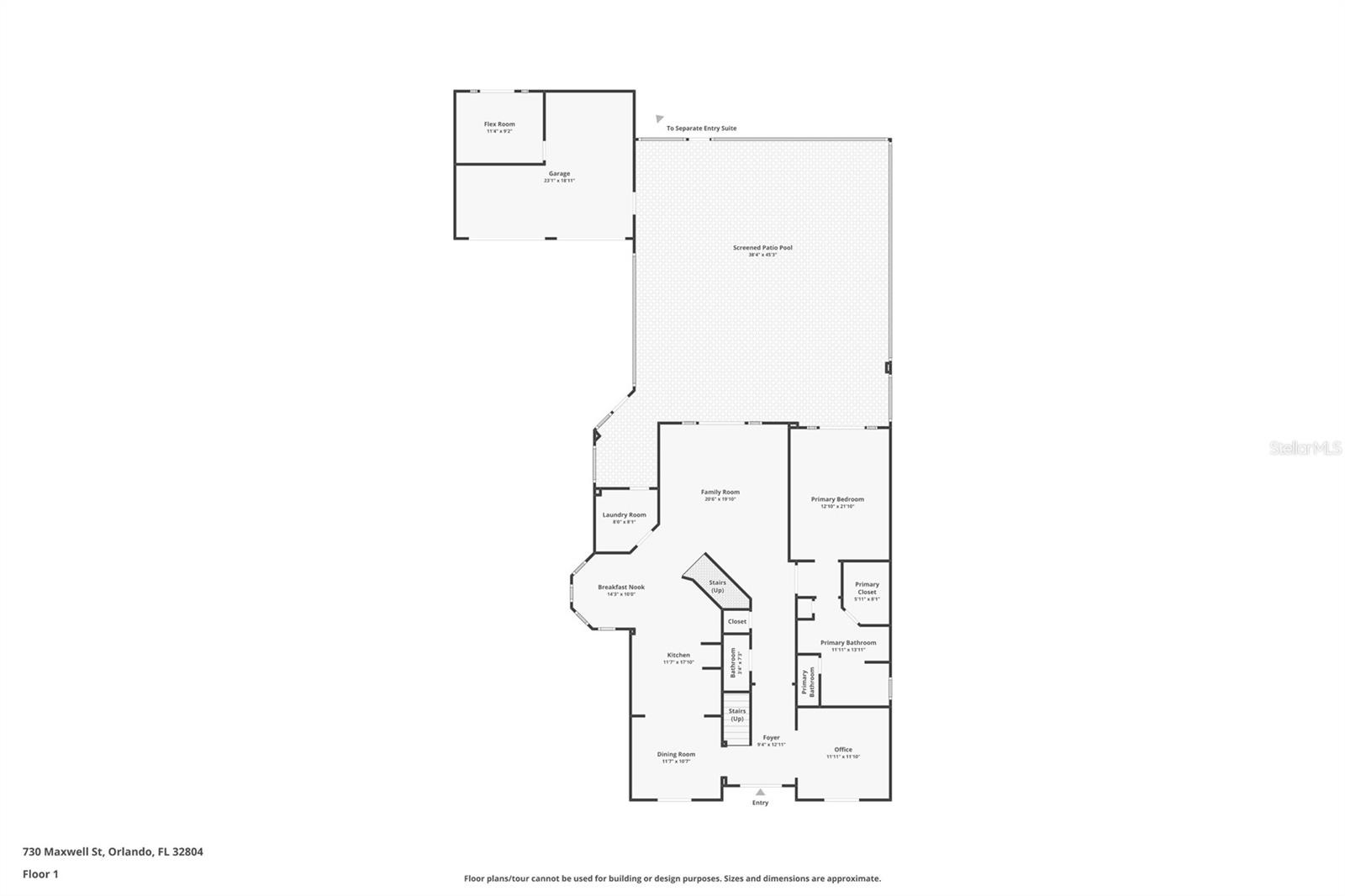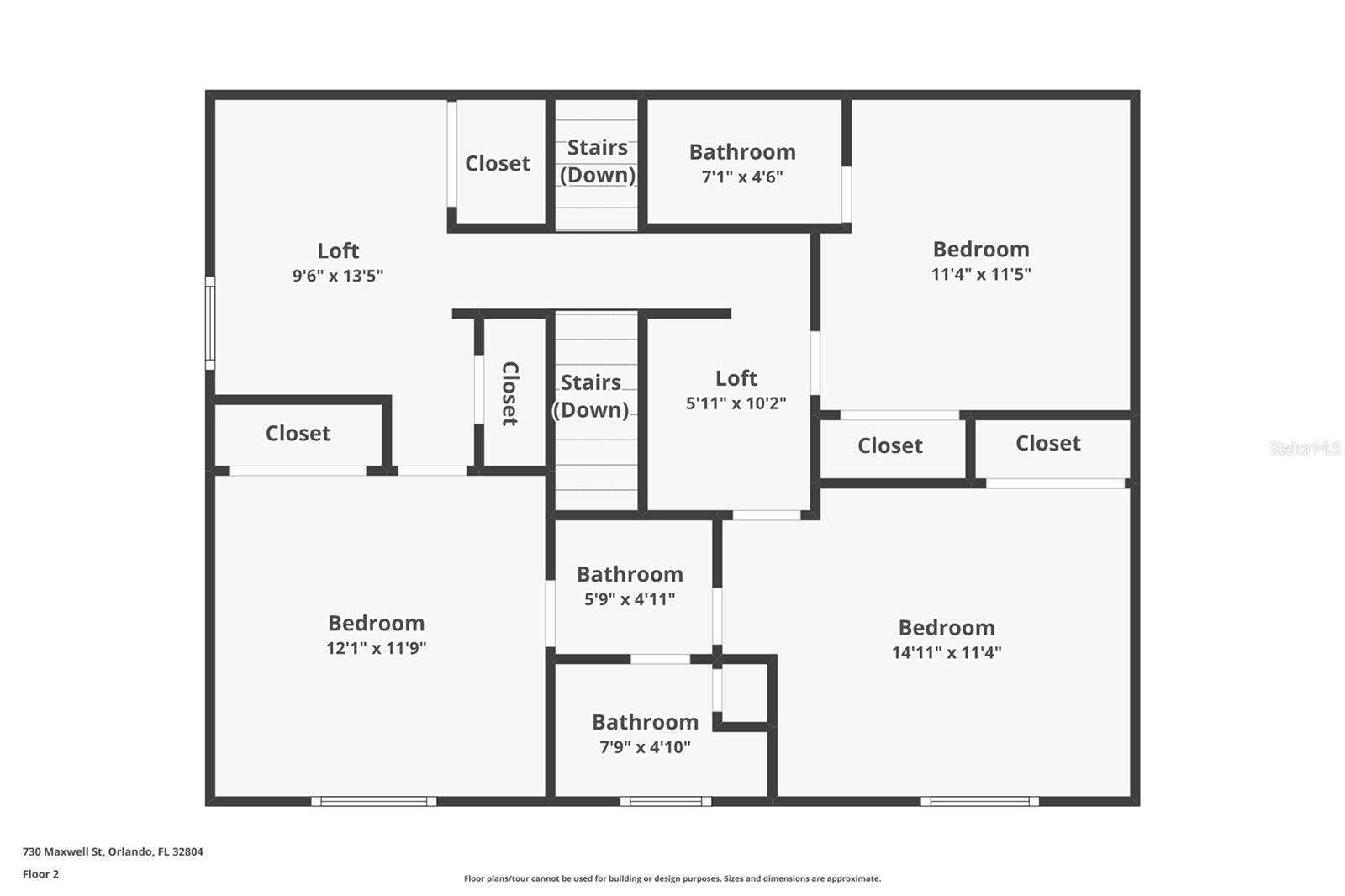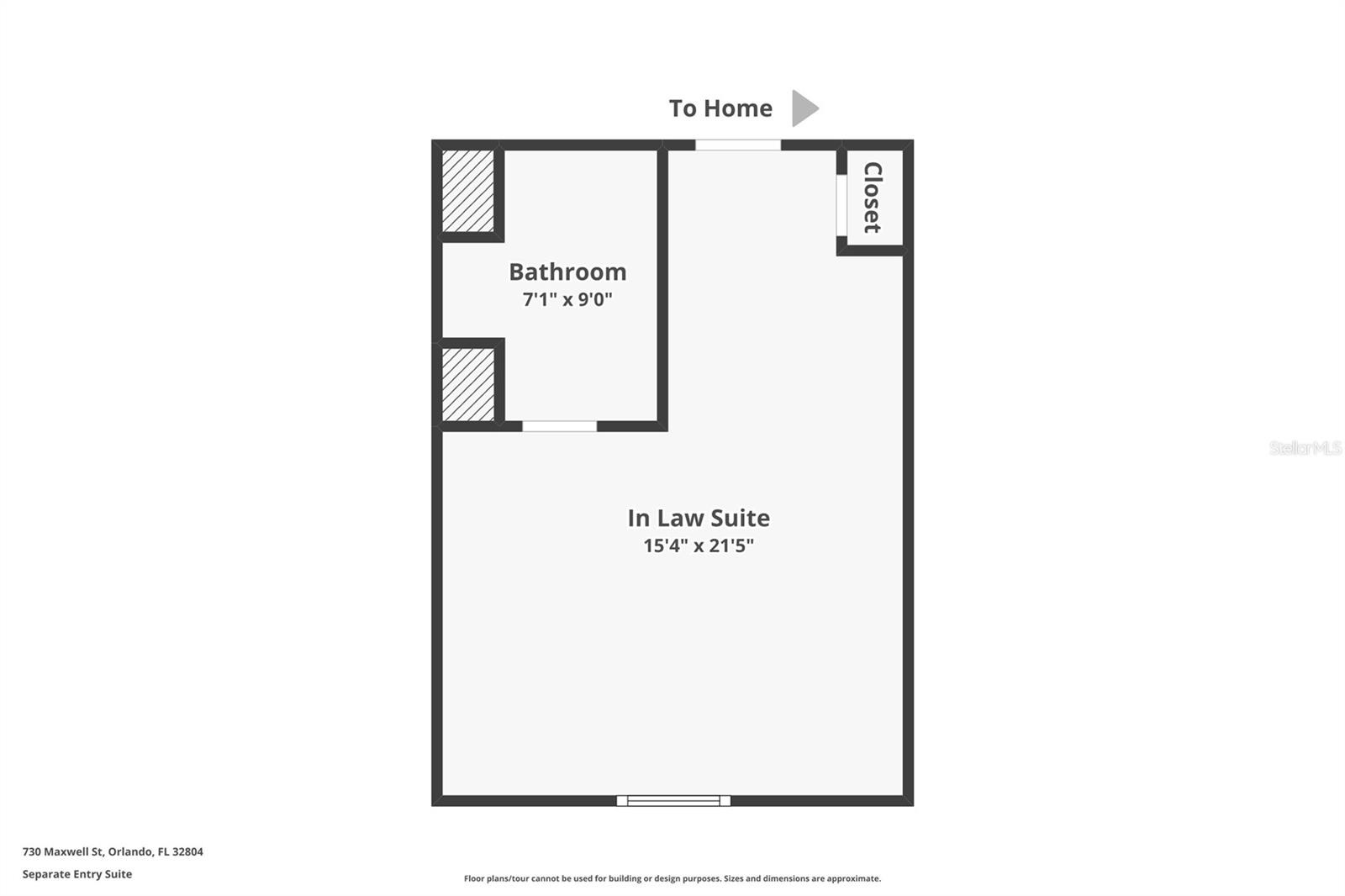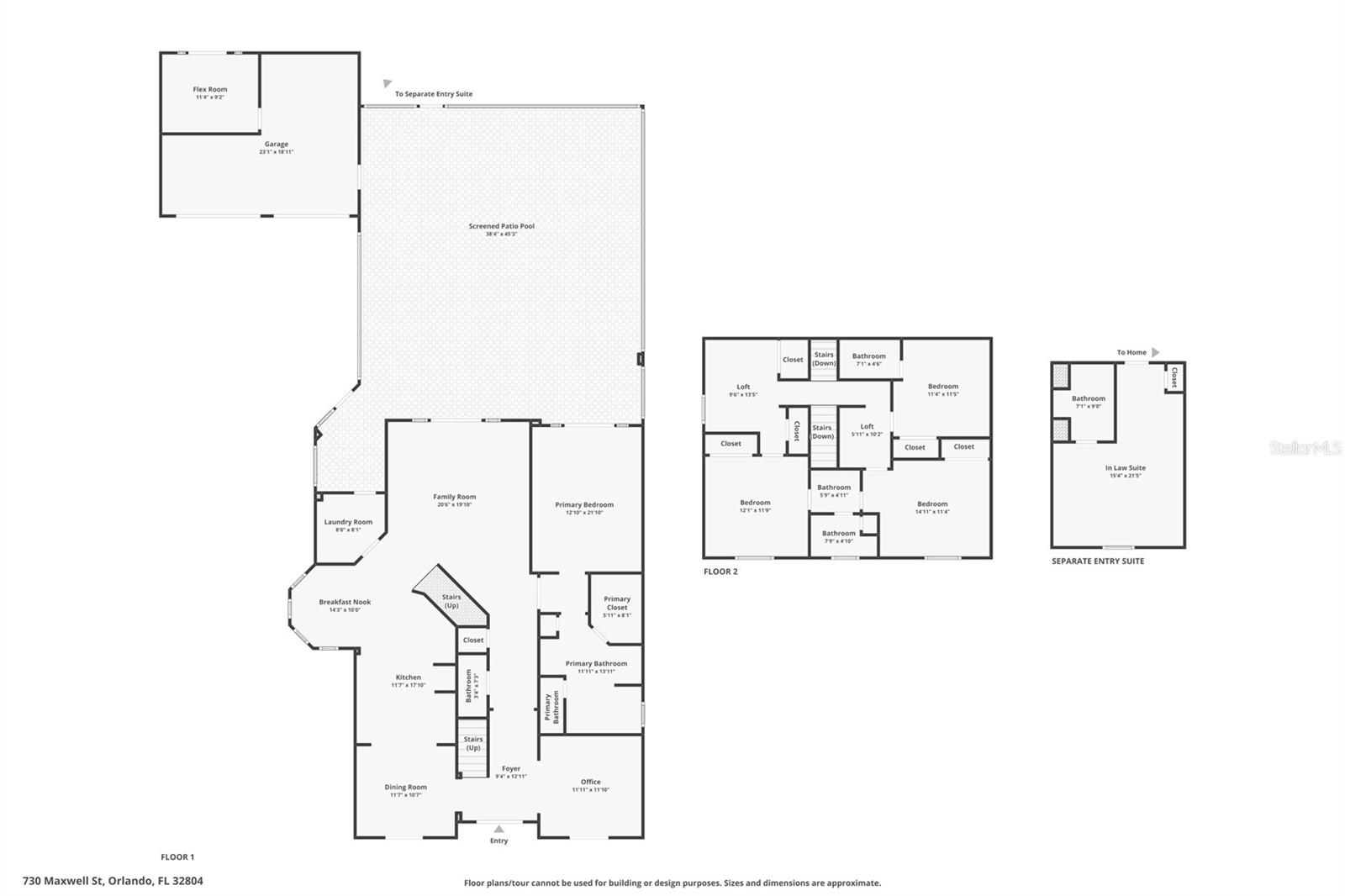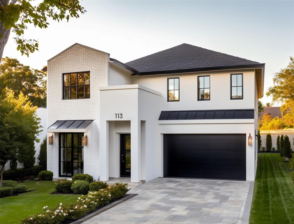730 Maxwell Street, ORLANDO, FL 32804
Property Photos
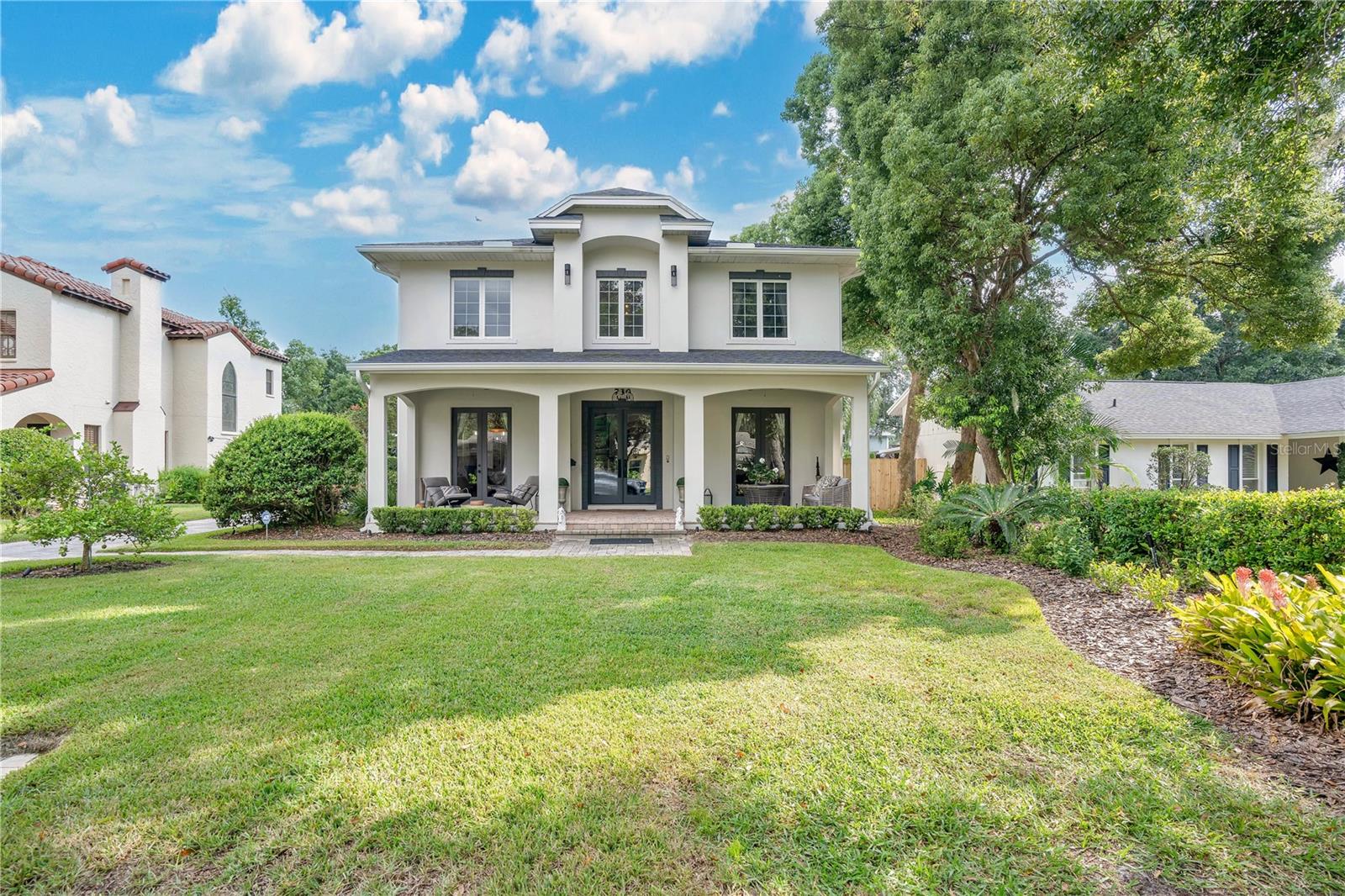
Would you like to sell your home before you purchase this one?
Priced at Only: $1,375,000
For more Information Call:
Address: 730 Maxwell Street, ORLANDO, FL 32804
Property Location and Similar Properties
- MLS#: O6238092 ( Residential )
- Street Address: 730 Maxwell Street
- Viewed: 8
- Price: $1,375,000
- Price sqft: $325
- Waterfront: No
- Year Built: 2001
- Bldg sqft: 4232
- Bedrooms: 5
- Total Baths: 5
- Full Baths: 4
- 1/2 Baths: 1
- Garage / Parking Spaces: 2
- Days On Market: 92
- Additional Information
- Geolocation: 28.5627 / -81.3908
- County: ORANGE
- City: ORLANDO
- Zipcode: 32804
- Subdivision: Lake Adair Groves
- Provided by: ANNE ROGERS REALTY GROUP INC
- Contact: Bradford Barnett
- 407-649-4141

- DMCA Notice
-
DescriptionDiscover the perfect blend of elegance, functionality and quality at 730 Maxwell St. 32804. This stunning property offers spacious living with 4 bedrooms and 3.5 bathrooms in the main house plus a studio apartment with a full bathroom and kitchenette. The high ceilings create an open and airy atmosphere, with gorgeous built in cabinetry and 86 doors throughout! You can have confidence in the high quality build of the home as it was constructed with a block exterior. Even more impressive is that the second story was also made of block so it will be sure to stand up to the test of time and the elements. Another testament to the quality of this regal home is the gorgeous and thick Brazilian Hardwood that is thought the 1st floor. The newly renovated kitchen features a showstopping 48" Z Line gas range with double ovens as its centerpiece, stainless steel appliances and plenty of stylish storage and solid stone countertops for prep and serving. The living room has 14 ceilings that allow for expansive views out to an amazing screened in pool deck, providing a seamless indoor outdoor living experience. Youll also find a brand new floor to ceiling built in entertainment center that is both spectacular and functional. The primary bedroom is a true retreat, boasting 14 high ceilings, a stunning primary bathroom, a walk in closet as well as a grand built in wardrobe for more storage. Upstairs, you'll find 3 additional bedrooms, 2 full bathroom, a reading nook and a central loft that is perfect for an upstairs entertainment lounge or hangout area. Step outside to enjoy your private oasis. The screened in pool area features a covered seating area and an outdoor kitchen space making it ideal for entertaining or relaxing. The pool is complete with a spa and a pebble tec finish. The garage has full workshop that gives you space to spread out and work on all kinds of projects. Just off the workshop is a "Italian Garden" that is a private patio for peaceful relaxation or small intimate gathering. Above the garage is a well equipped studio apartment with its own private entrance, kitchenette, and full bathroom provides endless possibilities whether for out of town guests, additional office space, or even as a source of extra income. All of this comes with a location that can't be beat. You'll be in close proximity to beautiful lakes, downtown Orlando, and College Park's Main Street, known for its quaint shops, restaurants, and local services. Experience the best of Orlando living in this versatile, luxurious property that caters to all your needs and desires!
Payment Calculator
- Principal & Interest -
- Property Tax $
- Home Insurance $
- HOA Fees $
- Monthly -
Features
Building and Construction
- Covered Spaces: 0.00
- Exterior Features: Other
- Flooring: Carpet, Marble, Tile, Wood
- Living Area: 3144.00
- Roof: Shingle
Garage and Parking
- Garage Spaces: 2.00
Eco-Communities
- Pool Features: In Ground, Screen Enclosure
- Water Source: None
Utilities
- Carport Spaces: 0.00
- Cooling: Central Air
- Heating: Central
- Sewer: Public Sewer
- Utilities: Electricity Connected, Natural Gas Connected, Sewer Connected, Water Connected
Finance and Tax Information
- Home Owners Association Fee: 0.00
- Net Operating Income: 0.00
- Tax Year: 2023
Other Features
- Appliances: Built-In Oven, Dishwasher, Dryer, Microwave, Range, Range Hood, Refrigerator, Washer
- Country: US
- Interior Features: Built-in Features, Ceiling Fans(s), High Ceilings, Primary Bedroom Main Floor, Split Bedroom, Stone Counters, Walk-In Closet(s)
- Legal Description: LAKE ADAIR GROVE G/58 W 13 FT OF LOT 11ALL LOT 12 & E 13 FT OF LOT 13 (LESS N 15 FT FOR R/W)
- Levels: Two
- Area Major: 32804 - Orlando/College Park
- Occupant Type: Owner
- Parcel Number: 23-22-29-4240-00-111
- Zoning Code: R-1A/T
Similar Properties
Nearby Subdivisions
Adair Park
Anderson Park
Ardsley Manor
Biltmore Shores Sec 01
College Park
College Park Fourth Add
College Park Second Add
College Park Third Add
Concord Park 1st Add
Country Club Add
Country Club Townhouse Estates
Crestwood Estates
Edgewater Groves
Edgewater Heights 02
Fairview Shores
Fairvilla Park
Golfview
Hillcrest Heights 2nd Add
Hoffman Terrace
Ivanhoe Terrace
Juniata Place
Lake Adair Groves
Midway Add
Miramar Place
Orange Crest
Palomar
Repass Sub
Shore Crest
Spring Lake Terrace
Sunshine Gardens
Sunshine Gardens 1st Add
Woods Stevens Sub
Yates Sub
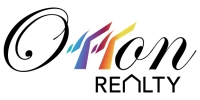
- Eddie Otton, ABR,Broker,CIPS,GRI,PSA,REALTOR ®,e-PRO
- Mobile: 407.427.0880
- eddie@otton.us


