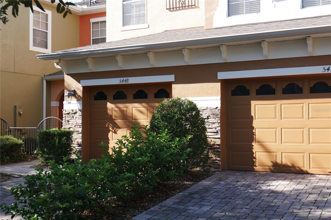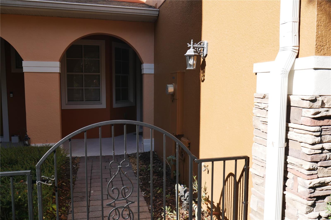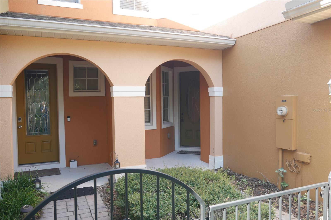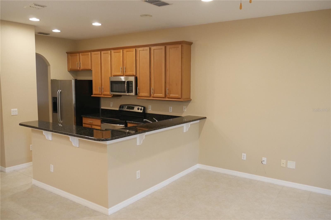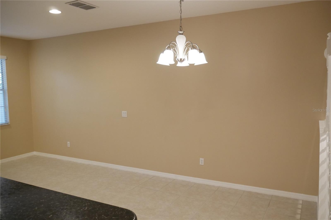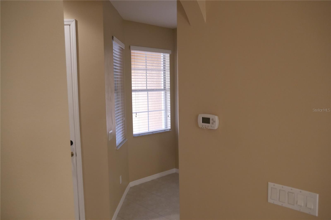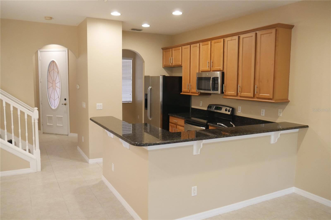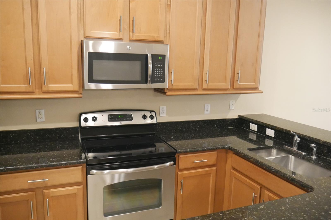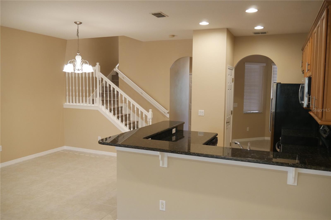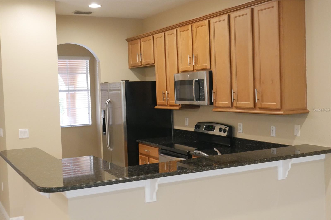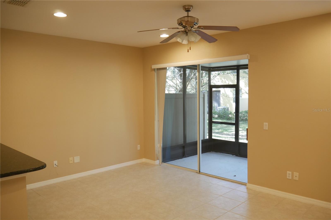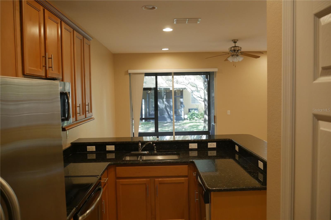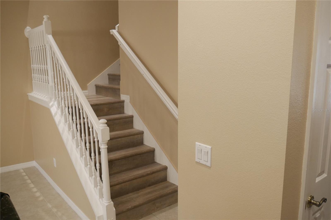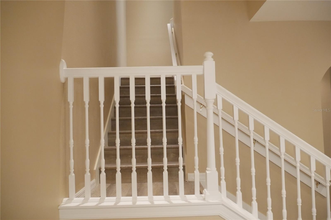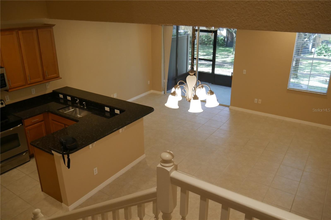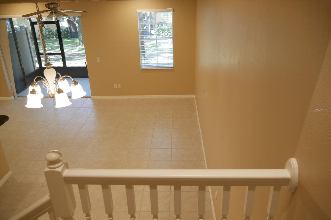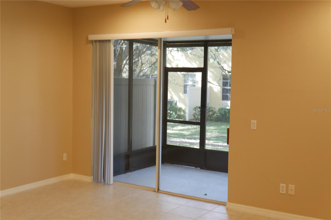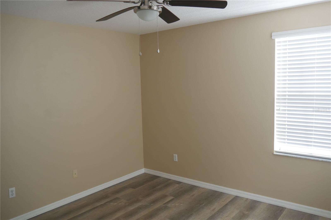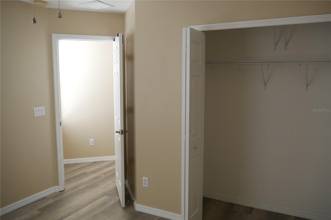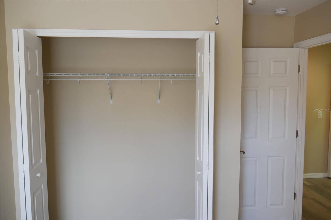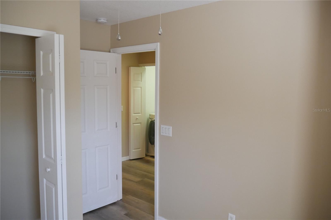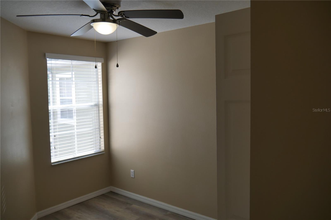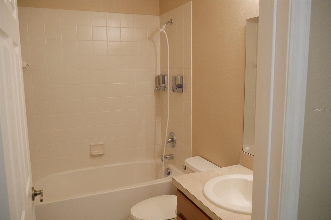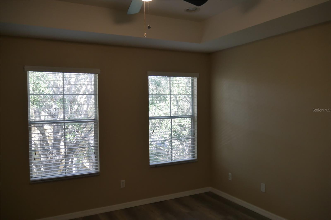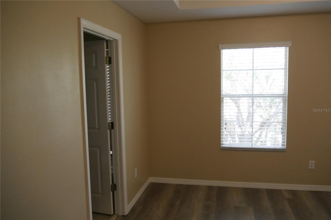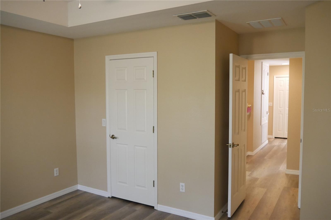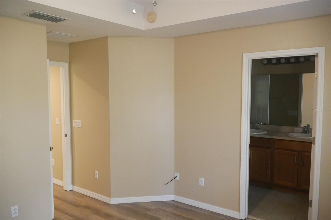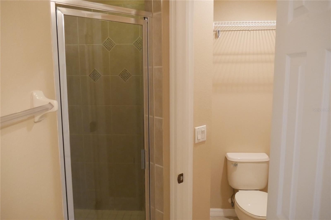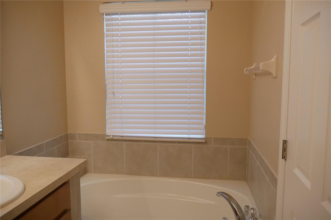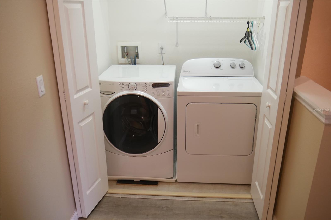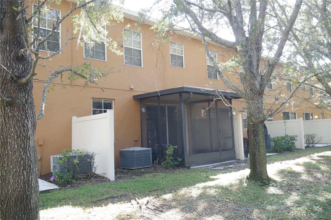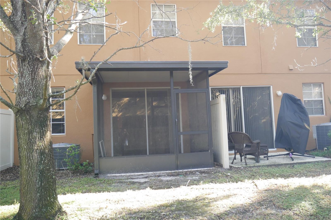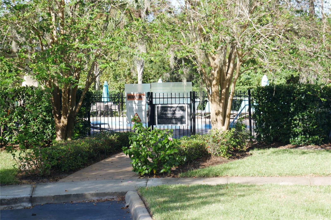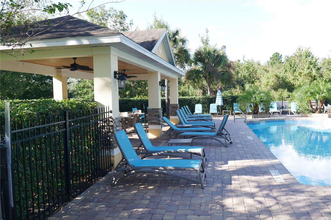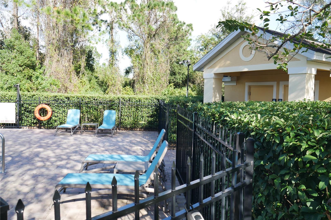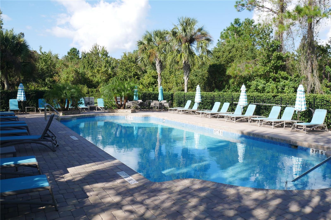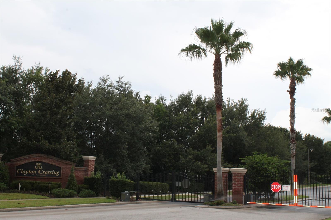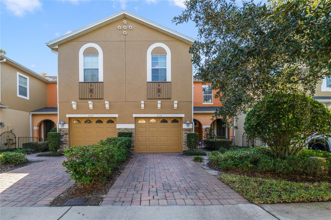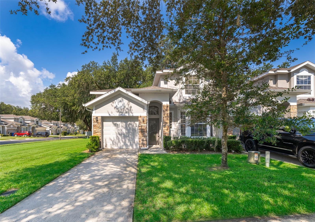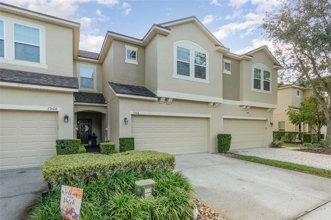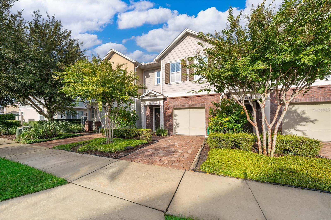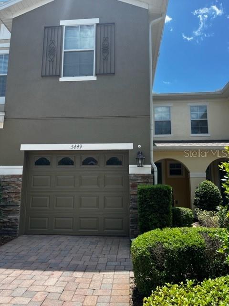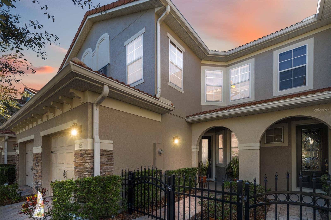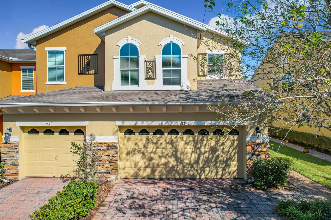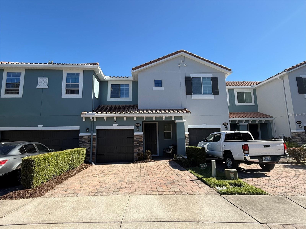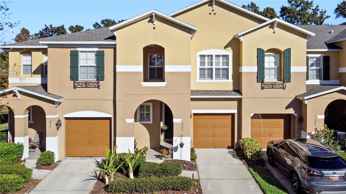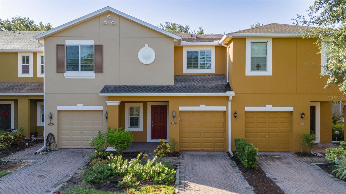5448 Burnt Acorn Way, OVIEDO, FL 32765
Property Photos
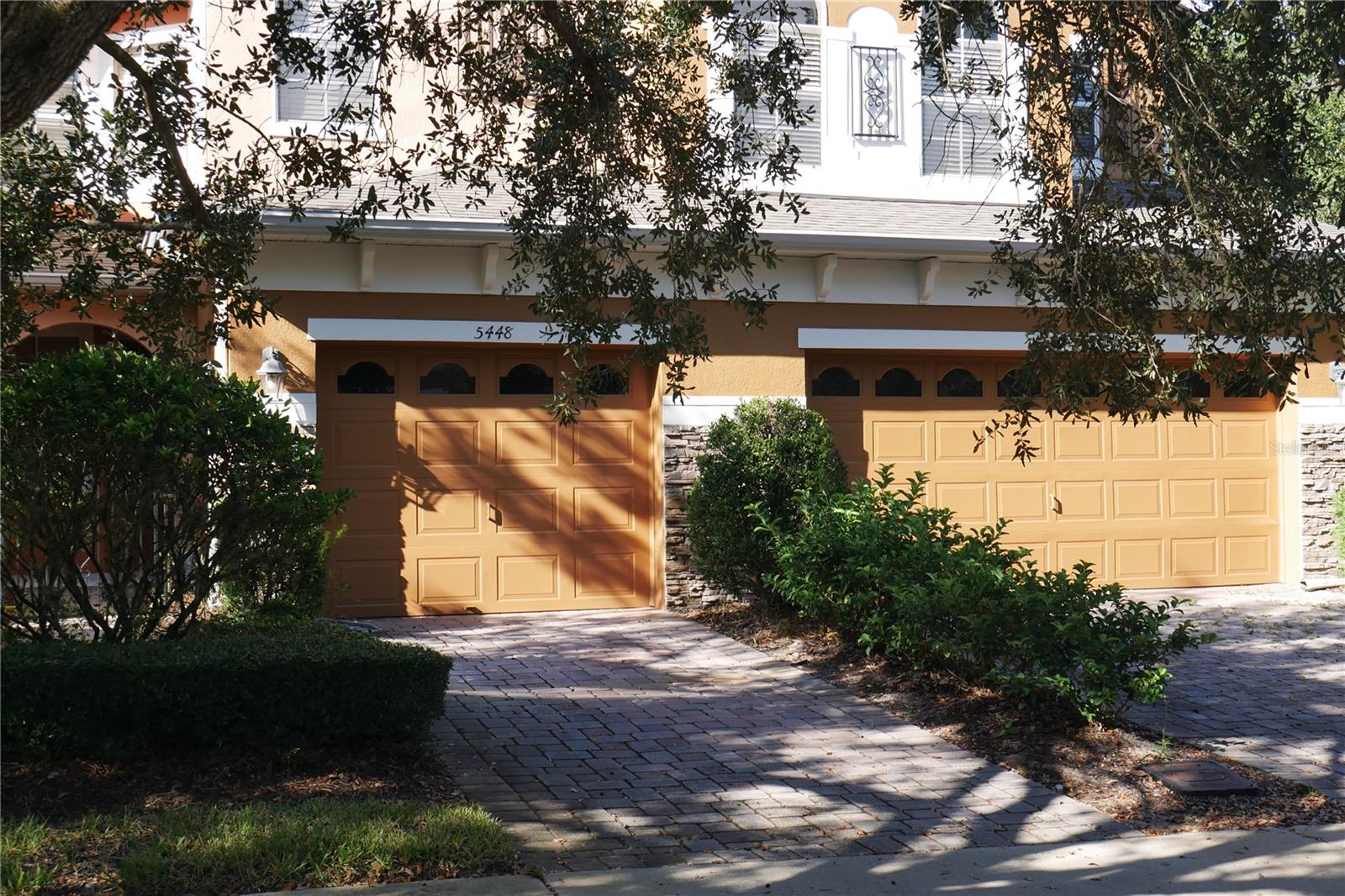
Would you like to sell your home before you purchase this one?
Priced at Only: $369,000
For more Information Call:
Address: 5448 Burnt Acorn Way, OVIEDO, FL 32765
Property Location and Similar Properties
- MLS#: O6240191 ( Residential )
- Street Address: 5448 Burnt Acorn Way
- Viewed: 7
- Price: $369,000
- Price sqft: $204
- Waterfront: No
- Year Built: 2008
- Bldg sqft: 1805
- Bedrooms: 3
- Total Baths: 3
- Full Baths: 2
- 1/2 Baths: 1
- Garage / Parking Spaces: 1
- Days On Market: 63
- Additional Information
- Geolocation: 28.6234 / -81.2608
- County: SEMINOLE
- City: OVIEDO
- Zipcode: 32765
- Subdivision: Clayton Crossing Twnhms Second
- Elementary School: Red Bug Elementary
- Middle School: Tuskawilla Middle
- High School: Lake Howell High
- Provided by: JR REALTY GROUP LLC
- Contact: Fatima Brate
- 407-920-4624

- DMCA Notice
-
DescriptionHoliday special! Owner will pay up to $5,000 towards your closing costs if contract signed before january 1. Come visit this beautiful town home in clayton crossing, one of seminole countys most desirable and well managed gated communities. This well maintained town home features 1,502 square feet of living space with three bedrooms upstairs and a bright and open downstairs floor plan. The kitchen features 42 inch cabinets, granite countertops and matching stainless appliances. The upstairs master suite boasts a large bathroom with walk in shower and dual vanity and there is plenty of closet space throughout. The laundry is located conveniently upstairs and includes both front loading washer and dryer. The garage features ample additional storage and there is always lots of available curbside parking. This town home offers the perfect balance of suburban comfort with easy access to everything in central florida. Take advantage of all the nearby shopping in winter park or hop onto the 417 expressway and be only minutes away from the orlando attractions. The outdoors enthusiast will enjoy walking, jogging or bicycling on the cross seminole trail. The nearby seminole county schools are rated among the very best in florida. The hoa has just completed a $1. 9 million comprehensive community wide renovation initiative including a major upgrading of the communitys resort style pool. This town home was purchased brand new by the current owner occupant whose upgrades have included a comfortable screened in rear patio and brand new luxury vinyl flooring on the stairs and in all the bedrooms and upstairs hallways. Needless to say, the home is in excellent condition and ready to welcome a new family of residents. Act today and take advantage of this holiday special. And, of course, happy holidays!!!
Payment Calculator
- Principal & Interest -
- Property Tax $
- Home Insurance $
- HOA Fees $
- Monthly -
Features
Building and Construction
- Covered Spaces: 0.00
- Exterior Features: Irrigation System, Lighting, Rain Gutters, Sidewalk, Sliding Doors
- Flooring: Ceramic Tile, Vinyl
- Living Area: 1502.00
- Roof: Shingle
Property Information
- Property Condition: Completed
Land Information
- Lot Features: In County, Landscaped, Near Public Transit, Sidewalk, Paved, Private
School Information
- High School: Lake Howell High
- Middle School: Tuskawilla Middle
- School Elementary: Red Bug Elementary
Garage and Parking
- Garage Spaces: 1.00
- Parking Features: Driveway, Garage Door Opener, Ground Level, On Street, Open
Eco-Communities
- Water Source: Public
Utilities
- Carport Spaces: 0.00
- Cooling: Central Air, Zoned
- Heating: Central, Electric
- Pets Allowed: Dogs OK
- Sewer: Public Sewer
- Utilities: Cable Available, Cable Connected, Electricity Available, Electricity Connected, Fire Hydrant, Phone Available, Sewer Available, Sewer Connected, Sprinkler Recycled, Underground Utilities, Water Available, Water Connected
Amenities
- Association Amenities: Gated, Pool, Security, Trail(s)
Finance and Tax Information
- Home Owners Association Fee Includes: Common Area Taxes, Pool, Escrow Reserves Fund, Maintenance Structure, Maintenance Grounds, Management, Pest Control, Private Road, Security
- Home Owners Association Fee: 258.00
- Net Operating Income: 0.00
- Tax Year: 2023
Other Features
- Appliances: Cooktop, Dishwasher, Dryer, Electric Water Heater, Ice Maker, Microwave, Range, Refrigerator, Washer
- Association Name: Danielle Boyd - Rizzetta & Company, Inc.
- Association Phone: (407) 472-2471
- Country: US
- Furnished: Unfurnished
- Interior Features: Ceiling Fans(s), High Ceilings, Living Room/Dining Room Combo, Open Floorplan, PrimaryBedroom Upstairs, Solid Surface Counters, Solid Wood Cabinets, Split Bedroom, Stone Counters, Thermostat
- Legal Description: LOT 193 CLAYTON CROSSING TOWNHOMES SECOND AMENDMENT PB 74 PGS 54 - 59
- Levels: Two
- Area Major: 32765 - Oviedo
- Occupant Type: Owner
- Parcel Number: 31-21-31-519-0000-1930
- Style: Contemporary
- View: Trees/Woods
- Zoning Code: PUD
Similar Properties
Nearby Subdivisions
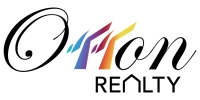
- Eddie Otton, ABR,Broker,CIPS,GRI,PSA,REALTOR ®,e-PRO
- Mobile: 407.427.0880
- eddie@otton.us


