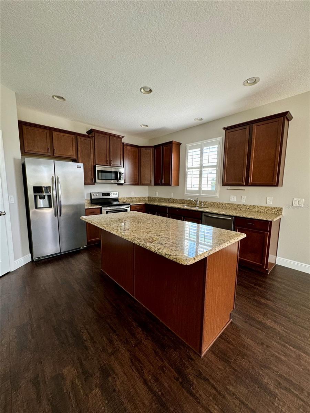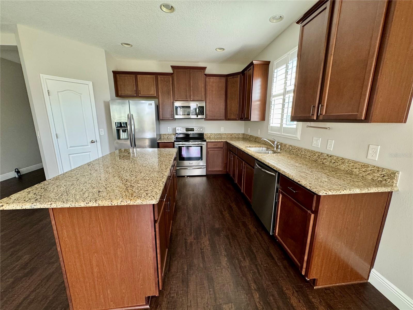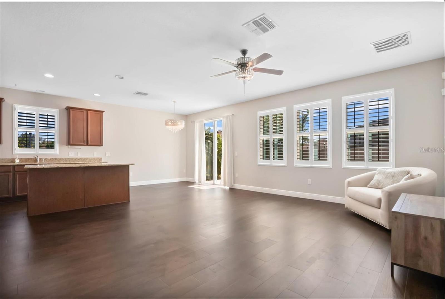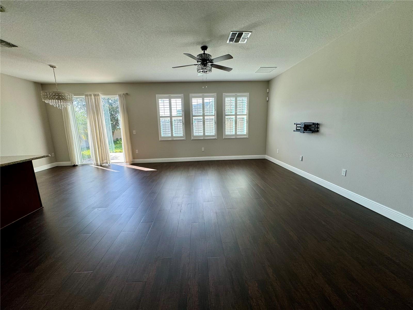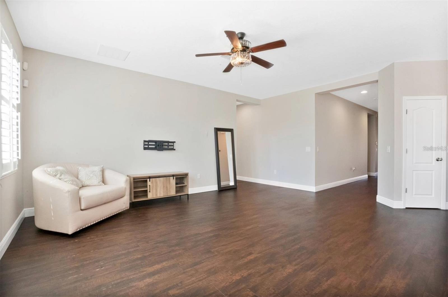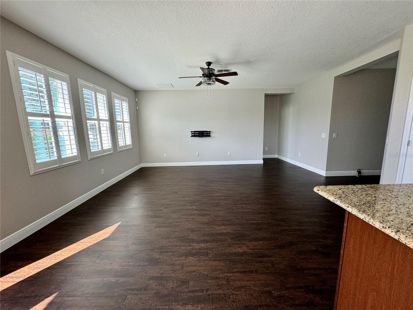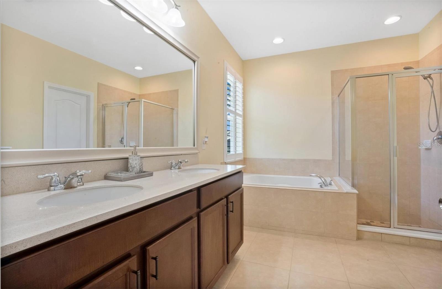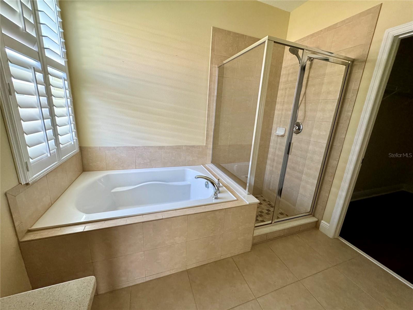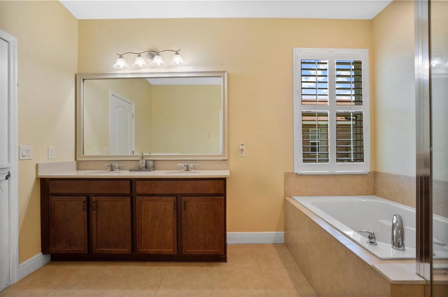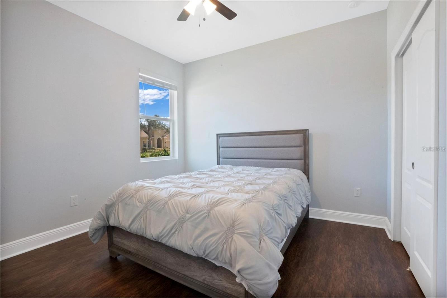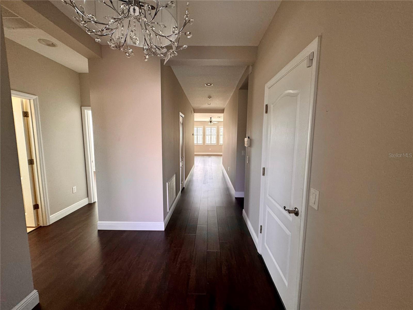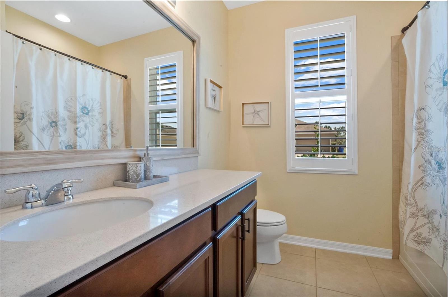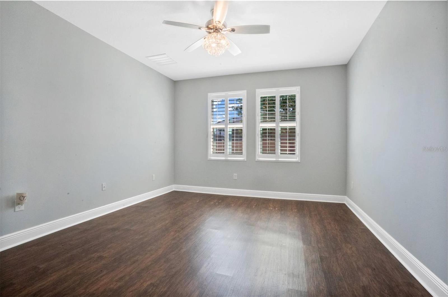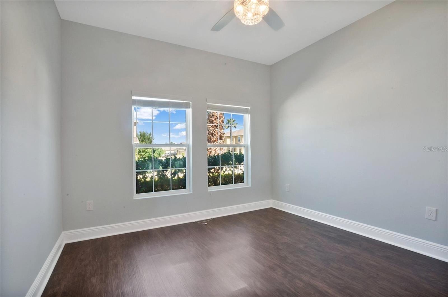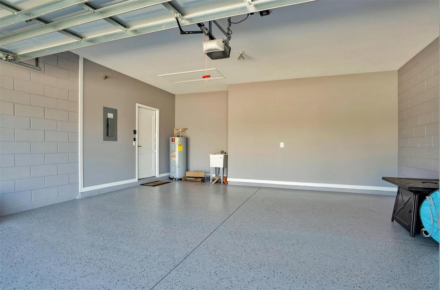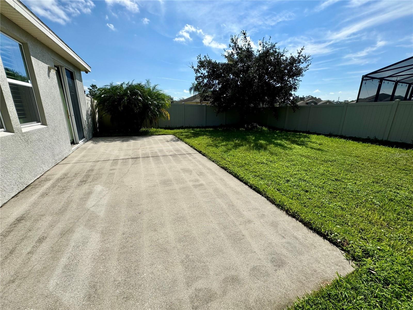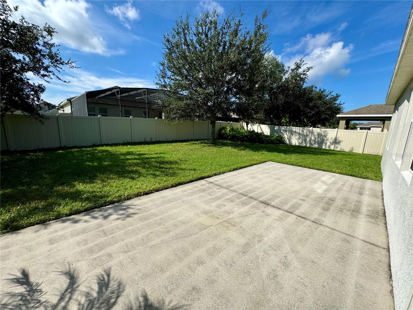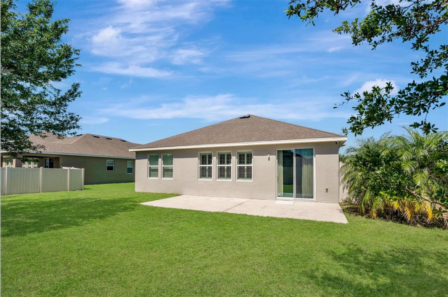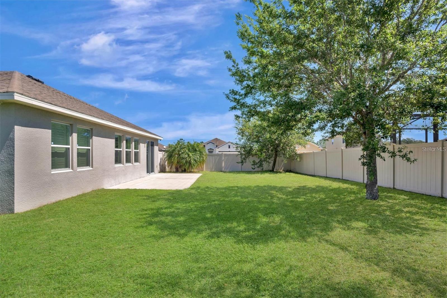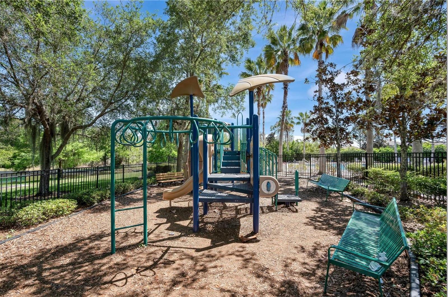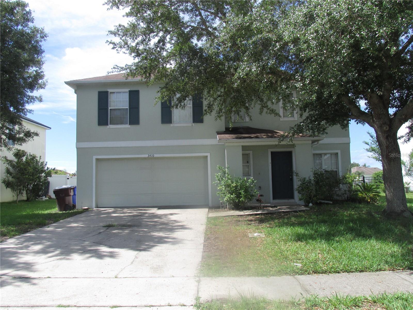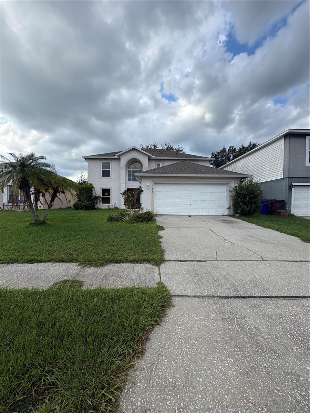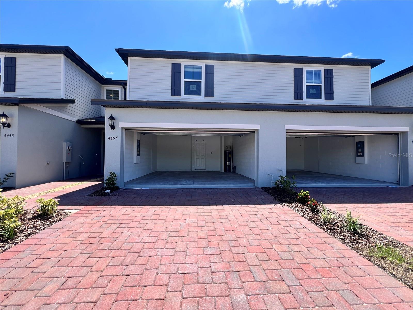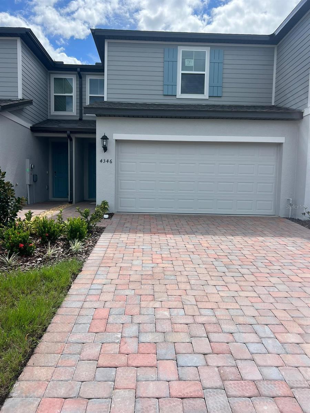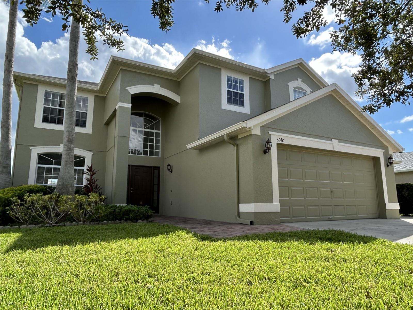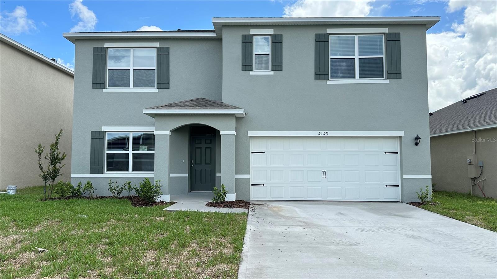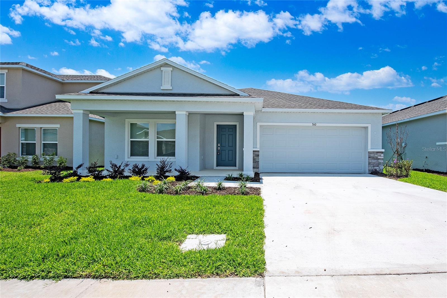3516 Sprite Lane, SAINT CLOUD, FL 34772
Property Photos
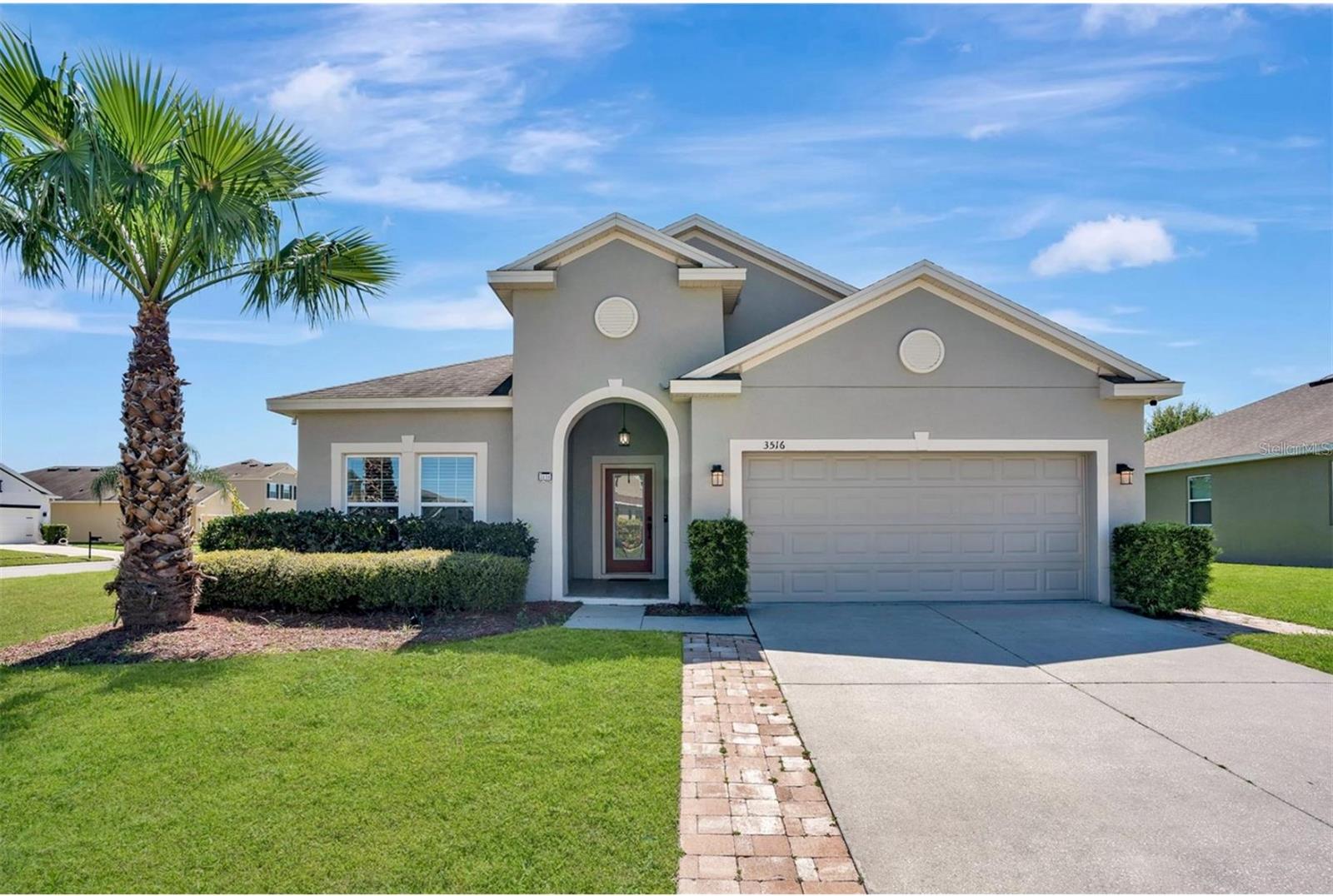
Would you like to sell your home before you purchase this one?
Priced at Only: $2,447
For more Information Call:
Address: 3516 Sprite Lane, SAINT CLOUD, FL 34772
Property Location and Similar Properties
- MLS#: O6245630 ( Residential Lease )
- Street Address: 3516 Sprite Lane
- Viewed: 5
- Price: $2,447
- Price sqft: $1
- Waterfront: No
- Year Built: 2013
- Bldg sqft: 2367
- Bedrooms: 4
- Total Baths: 2
- Full Baths: 2
- Garage / Parking Spaces: 2
- Days On Market: 86
- Additional Information
- Geolocation: 28.1747 / -81.2993
- County: OSCEOLA
- City: SAINT CLOUD
- Zipcode: 34772
- Subdivision: Esprit Ph 3b
- Elementary School: St Cloud Elem
- Middle School: St. Cloud Middle (6 8)
- High School: Harmony High
- Provided by: LPT REALTY
- Contact: Luis Fajardo
- 877-366-2213

- DMCA Notice
-
DescriptionWelcome to this charming 4 bedroom, 2 bathroom single family home in beautiful St. Cloud! With its spacious open floor plan, this home offers the perfect balance of comfort and privacy for your family. Situated on a partly fenced in corner lot, it's ready for your family or for hosting memorable gatherings in the backyard. Conveniently located near St. Cloud Regional Medical Center, as well as local restaurants, shopping, and parks, everything you need is just minutes away. This home is move in ready and waiting for you! Dont hesitate to reach out with any questions.
Payment Calculator
- Principal & Interest -
- Property Tax $
- Home Insurance $
- HOA Fees $
- Monthly -
Features
Building and Construction
- Covered Spaces: 0.00
- Exterior Features: Private Mailbox, Rain Gutters, Shade Shutter(s), Sidewalk, Sliding Doors, Sprinkler Metered
- Flooring: Ceramic Tile, Luxury Vinyl
- Living Area: 1859.00
Land Information
- Lot Features: Corner Lot
School Information
- High School: Harmony High
- Middle School: St. Cloud Middle (6-8)
- School Elementary: St Cloud Elem
Garage and Parking
- Garage Spaces: 2.00
Eco-Communities
- Water Source: Public
Utilities
- Carport Spaces: 0.00
- Cooling: Central Air
- Heating: Central
- Pets Allowed: Yes
- Sewer: Public Sewer
- Utilities: Cable Connected, Electricity Connected, Public, Sprinkler Meter, Street Lights, Water Connected
Finance and Tax Information
- Home Owners Association Fee: 0.00
- Net Operating Income: 0.00
Other Features
- Appliances: Dishwasher, Disposal, Dryer, Electric Water Heater, Microwave, Range, Refrigerator, Washer
- Association Name: Esprit Homeowners Associatioin
- Country: US
- Furnished: Unfurnished
- Interior Features: Ceiling Fans(s), Eat-in Kitchen, Open Floorplan, Stone Counters, Thermostat, Walk-In Closet(s)
- Levels: One
- Area Major: 34772 - St Cloud (Narcoossee Road)
- Occupant Type: Vacant
- Parcel Number: 34-26-30-0095-0001-2740
Owner Information
- Owner Pays: Taxes
Similar Properties
Nearby Subdivisions
Canoe Creek Estates
Canoe Creek Estates Ph 6
Canoe Creek Ests Ph 2
Canoe Creek Lakes Add
Deer Run Estates
Eden At Cross Prairie
Edgewater Ed4 Lt 1 Rep
Esprit Ph 01
Esprit Ph 1
Esprit Ph 3b
Estates At Southern Pines
Gramercy Farms Ph 6
Hanover Lakes Ph 1
Hanover Lakes Ph 3
Hanover Lakes Ph 4
Hanover Lakes Ph 5
Havenfield At Cross Prairie
Havenfield At Cross Prairie Ph
Indian Lakes Ph 03
Indian Lakes Ph 05 06
Keystone Pointe Ph 3
Mallard Pond Ph 1
Mallard Pond Ph 2
Northwest Lakeside Groves Ph 1
Northwest Lakeside Grvs Ph 2
Oak Ridge
Old Hickory
Old Hickory Ph 1 2
Old Hickory Ph 3
S L I C
Sawgrass
Southern Pines Ph 4
St Cloud Manor Estates
St Cloud Manor Village
Sweetwater Creek
Sweetwater Creek Un2
The Meadow At Crossprairie
The Meadow At Crossprairie Bun
The Meadow At Crossprairie Tow
Thompson Grove
Twin Lakes Ph 2a2b
Twin Lakes Ph 2c
Twin Lakes Ph 8
Villagio
Whaleys Creek Ph 1
Whaleys Creek Ph 2
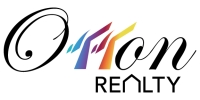
- Eddie Otton, ABR,Broker,CIPS,GRI,PSA,REALTOR ®,e-PRO
- Mobile: 407.427.0880
- eddie@otton.us


