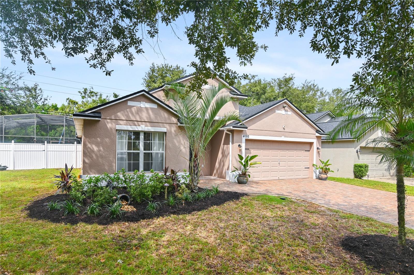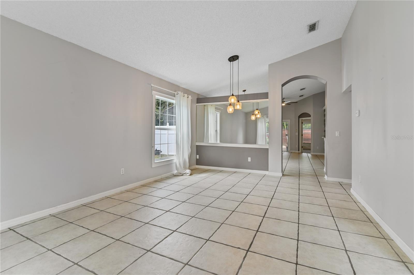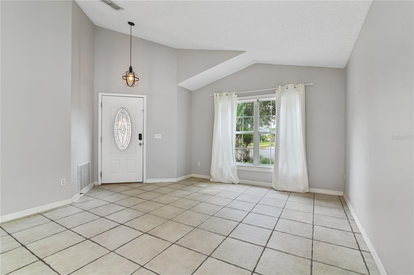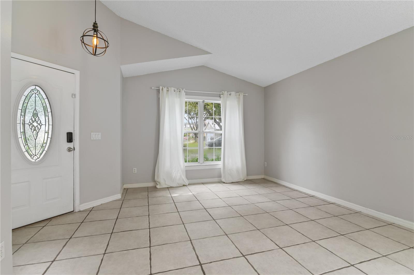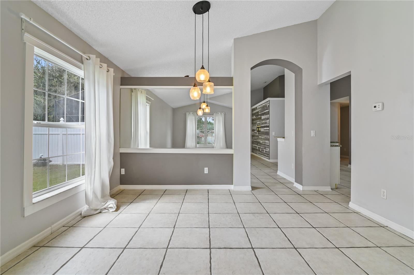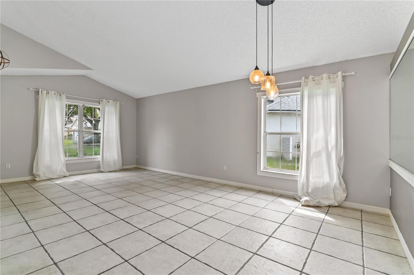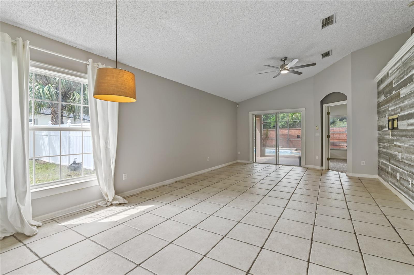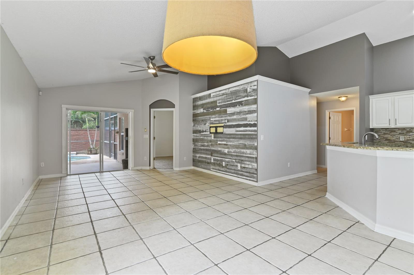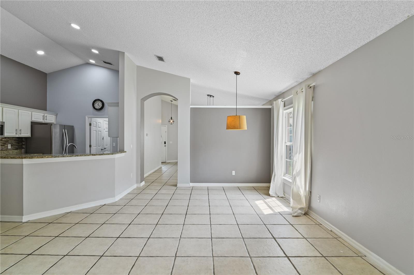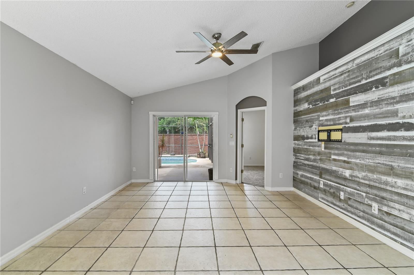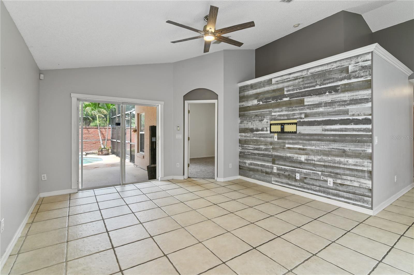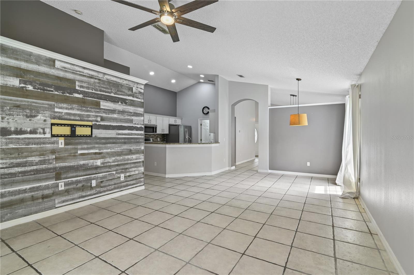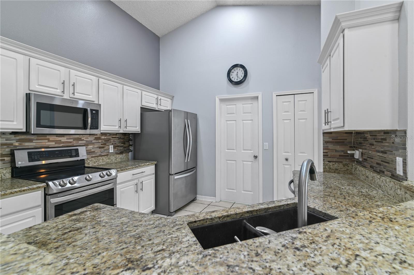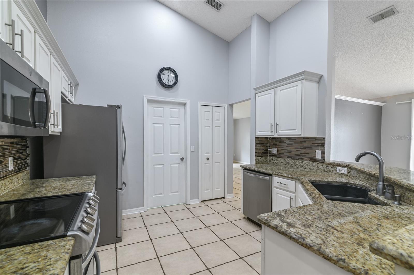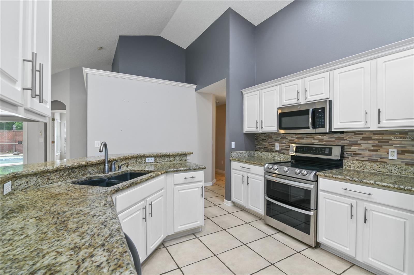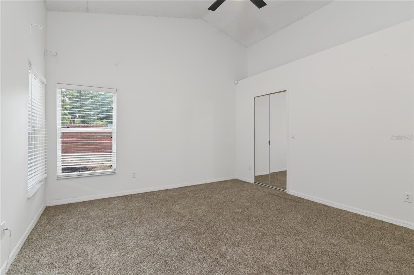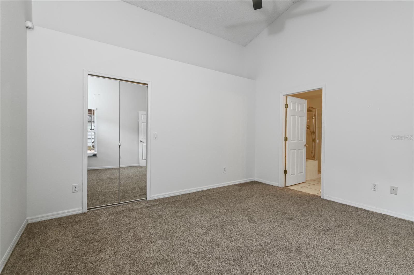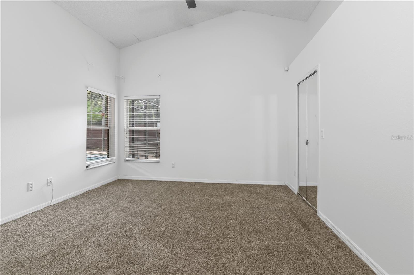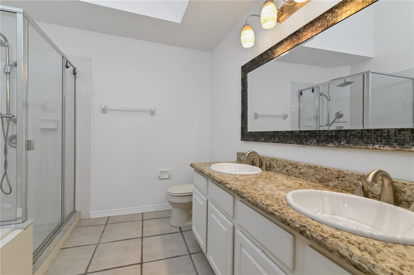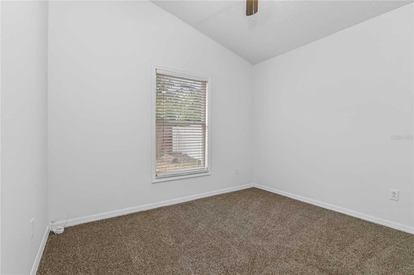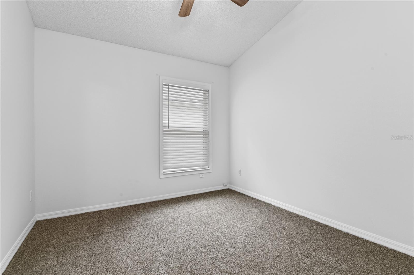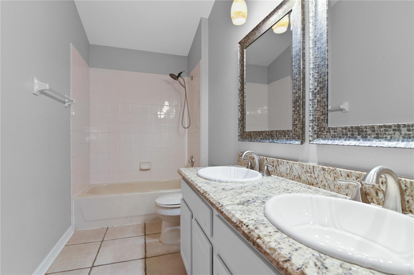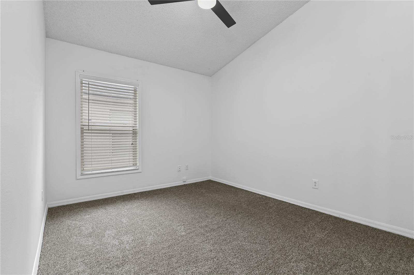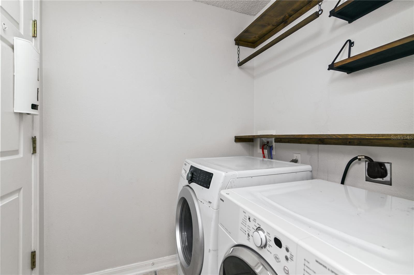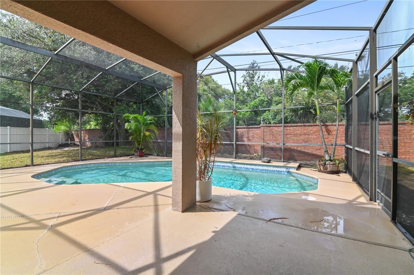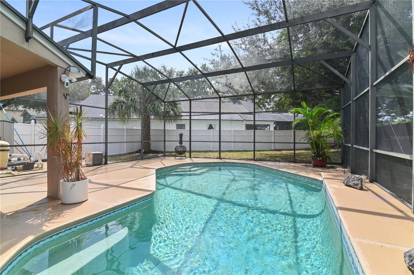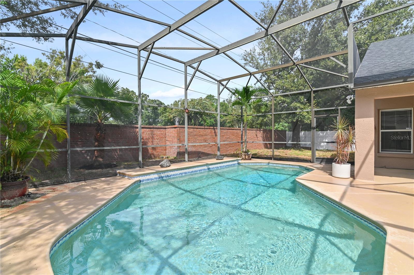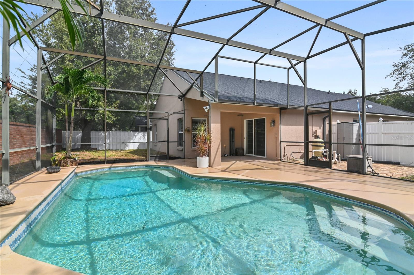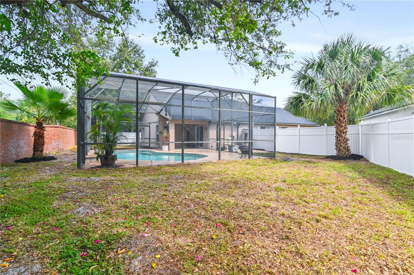4732 Park Eden Circle, ORLANDO, FL 32810
Property Photos
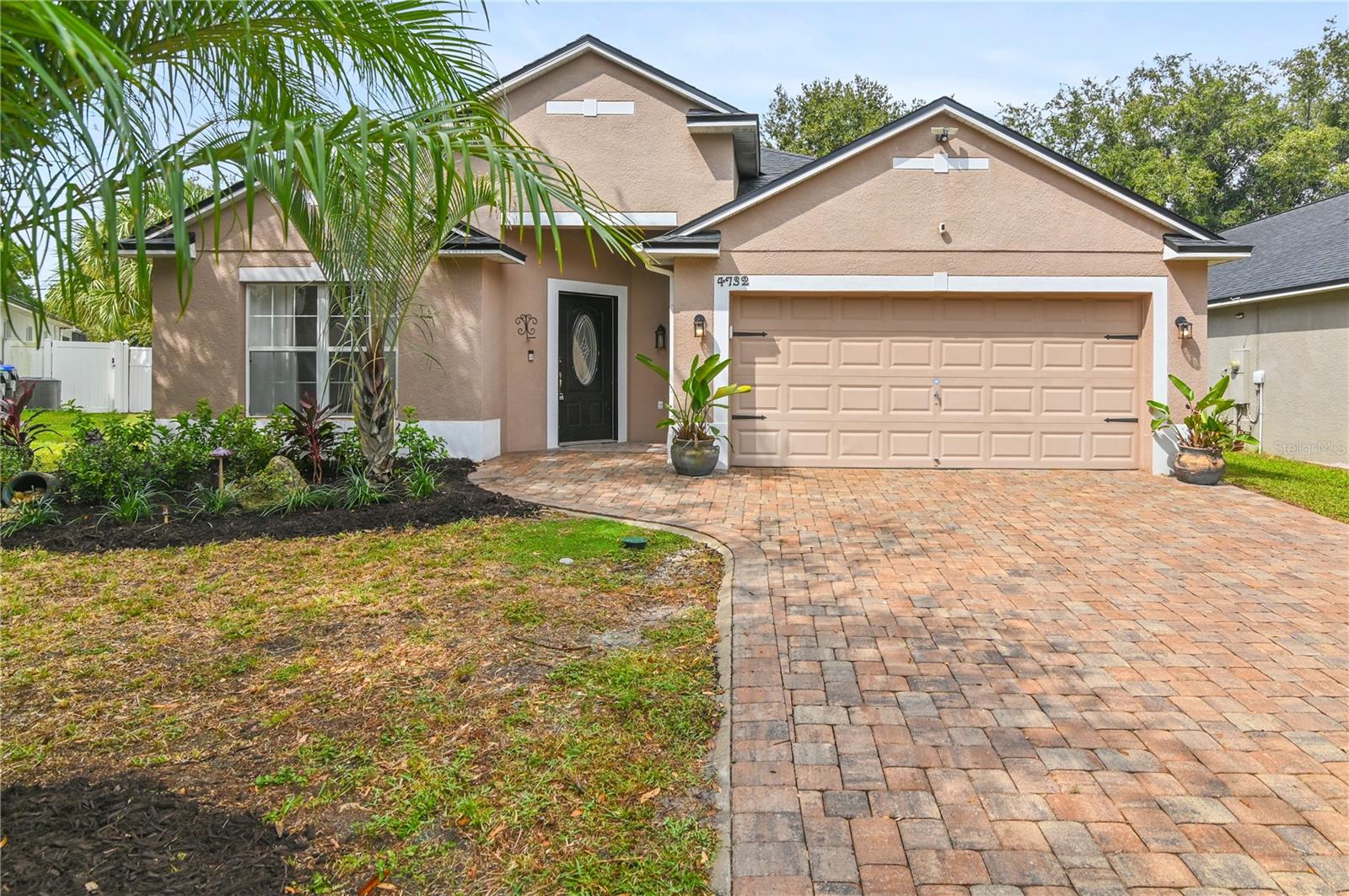
Would you like to sell your home before you purchase this one?
Priced at Only: $430,000
For more Information Call:
Address: 4732 Park Eden Circle, ORLANDO, FL 32810
Property Location and Similar Properties






- MLS#: O6245843 ( Residential )
- Street Address: 4732 Park Eden Circle
- Viewed: 109
- Price: $430,000
- Price sqft: $180
- Waterfront: No
- Year Built: 2001
- Bldg sqft: 2386
- Bedrooms: 4
- Total Baths: 2
- Full Baths: 2
- Garage / Parking Spaces: 2
- Days On Market: 206
- Additional Information
- Geolocation: 28.6349 / -81.4353
- County: ORANGE
- City: ORLANDO
- Zipcode: 32810
- Subdivision: Eden Woods 4554
- Provided by: PREMIER SOTHEBYS INT'L REALTY
- Contact: Angela Jaspon
- 407-581-7888

- DMCA Notice
Description
This home qualifies for a special PATH loan with 100% financing and no PMI. In the serene community of Eden Woods, in the heart of Orlando, this beautiful space is ready to welcome you home. Boasting over 1,800 square feet of single story living space, this four bedroom, two bath, two car garage pool home offers a great layout and location. Step inside to an open and inviting floor plan that seamlessly flows throughout, ideal for family gatherings and entertaining guests. The kitchen features granite countertops, stainless steel appliances, double sinks and a closet pantry. The kitchen gracefully opens to the family room, adorned with a custom shiplap accent wall and offering picturesque views of your sparkling swimming pool. Your private primary retreat is complete with a spacious walk in shower, double vanity and an oversized soaking tub. The split floor plan includes three additional bedrooms that share a dual bath, providing ample space for family and guests. All bedrooms have fresh new carpet, ceiling fans and blinds. Outside, you'll find a sizable, fully screened in patio featuring a pool, ideal for intimate gatherings and enjoying the beautiful Florida weather. Rest easy knowing recent updates include a new roof, five years old, paver driveway, five years old, and air conditioning unit, six years old. Conveniently near the 414 and 429 expressways, with easy access to Interstate 4, downtown Orlando, all theme parks and RDV Sportsplex, this home offers tranquility and accessibility. Discover the blend of comfort, style and location in this exceptional Orlando residence.
Description
This home qualifies for a special PATH loan with 100% financing and no PMI. In the serene community of Eden Woods, in the heart of Orlando, this beautiful space is ready to welcome you home. Boasting over 1,800 square feet of single story living space, this four bedroom, two bath, two car garage pool home offers a great layout and location. Step inside to an open and inviting floor plan that seamlessly flows throughout, ideal for family gatherings and entertaining guests. The kitchen features granite countertops, stainless steel appliances, double sinks and a closet pantry. The kitchen gracefully opens to the family room, adorned with a custom shiplap accent wall and offering picturesque views of your sparkling swimming pool. Your private primary retreat is complete with a spacious walk in shower, double vanity and an oversized soaking tub. The split floor plan includes three additional bedrooms that share a dual bath, providing ample space for family and guests. All bedrooms have fresh new carpet, ceiling fans and blinds. Outside, you'll find a sizable, fully screened in patio featuring a pool, ideal for intimate gatherings and enjoying the beautiful Florida weather. Rest easy knowing recent updates include a new roof, five years old, paver driveway, five years old, and air conditioning unit, six years old. Conveniently near the 414 and 429 expressways, with easy access to Interstate 4, downtown Orlando, all theme parks and RDV Sportsplex, this home offers tranquility and accessibility. Discover the blend of comfort, style and location in this exceptional Orlando residence.
Payment Calculator
- Principal & Interest -
- Property Tax $
- Home Insurance $
- HOA Fees $
- Monthly -
Features
Building and Construction
- Covered Spaces: 0.00
- Exterior Features: Sidewalk, Sliding Doors
- Flooring: Carpet, Ceramic Tile
- Living Area: 1849.00
- Roof: Shingle
Land Information
- Lot Features: Sidewalk, Paved
Garage and Parking
- Garage Spaces: 2.00
- Open Parking Spaces: 0.00
- Parking Features: Driveway, Garage Door Opener
Eco-Communities
- Pool Features: In Ground, Screen Enclosure
- Water Source: Public
Utilities
- Carport Spaces: 0.00
- Cooling: Central Air
- Heating: Central
- Pets Allowed: Yes
- Sewer: Public Sewer
- Utilities: Electricity Connected, Public, Sewer Connected, Water Connected
Finance and Tax Information
- Home Owners Association Fee: 200.00
- Insurance Expense: 0.00
- Net Operating Income: 0.00
- Other Expense: 0.00
- Tax Year: 2023
Other Features
- Appliances: Dishwasher, Disposal, Dryer, Electric Water Heater, Microwave, Range, Refrigerator, Washer
- Association Name: Sentry Mgt- Michael Barnell
- Association Phone: 407.788.6700
- Country: US
- Interior Features: Ceiling Fans(s), Kitchen/Family Room Combo, Open Floorplan, Primary Bedroom Main Floor, Split Bedroom, Stone Counters, Vaulted Ceiling(s), Walk-In Closet(s)
- Legal Description: EDEN WOODS 45/54 LOT 34
- Levels: One
- Area Major: 32810 - Orlando/Lockhart
- Occupant Type: Vacant
- Parcel Number: 29-21-29-2387-00-340
- Possession: Close Of Escrow
- Views: 109
- Zoning Code: R-1
Nearby Subdivisions
Albert Lee Ridge Add 03
Asbury Park
Asbury Park First Add
Avondale Park First Add
Eden East
Eden Woods 4554
Edgewater Shores
Fairview Gardens
Fairview Shores M73 Lot 3 Blk
First Add
Floral Heights
Gardenia Sub
Holiday Heights
Kingswood Manor
Kingswood Manor 1st Add
Kingswood Manor 7th Add
Lake Hill Woods Sub
Lockhart Manor
Long Lake Villas Ph 01b
Mc Neils Orange Villa
Millers Sub
Monroe Manor
Oak Terrace
Other
Palm Heights
Ramir
Ranchette
Retreatlk Bosse
Ri Mar Ridge
Riverside Acres 4th Add
Riverside Acres Fourth Add
Riverside Acres Second Add
Riverside Acres Third Add
Riverside Park
Rose Bay
Rose Bay Ph 01 49 28
Rose Pointe
Sleepy Hollow Ph 02
Summerbrooke
Tealwood Cove Second Add
Vista Hills
Westlake
Whispering Hills
Whispering Pines Estates
Whispering Pines Estates First
Willow Creek Ph 01
Willow Creek Ph 02
Windridge
Contact Info
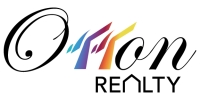
- Eddie Otton, ABR,Broker,CIPS,GRI,PSA,REALTOR ®,e-PRO
- Mobile: 407.427.0880
- eddie@otton.us



