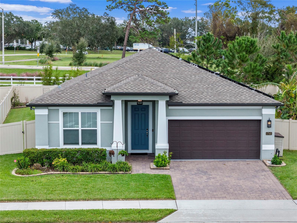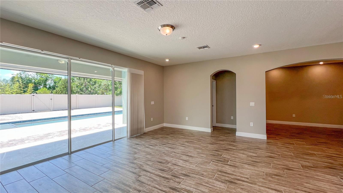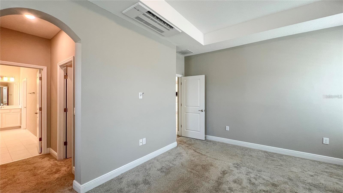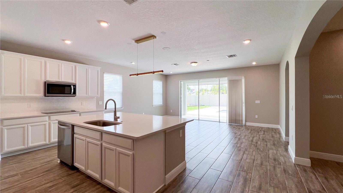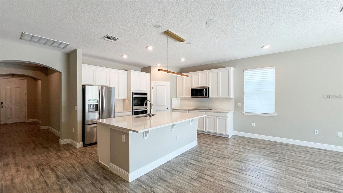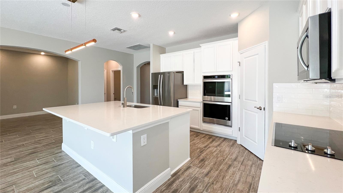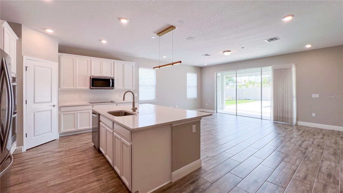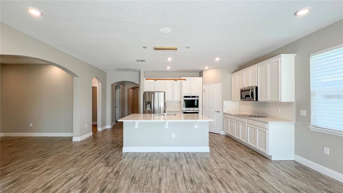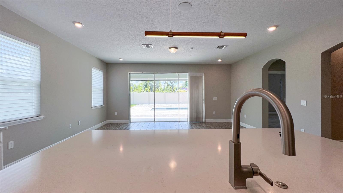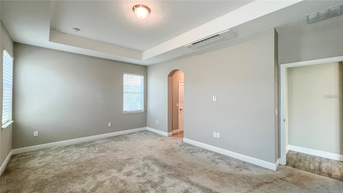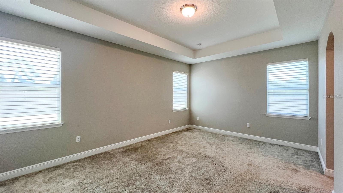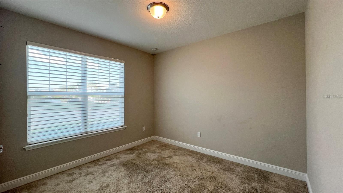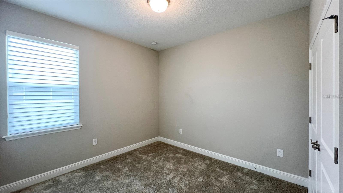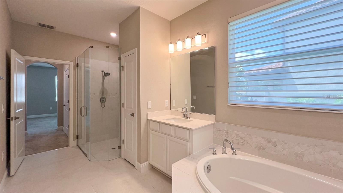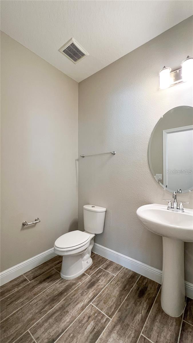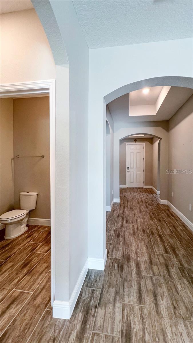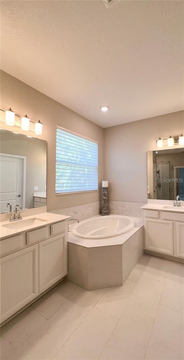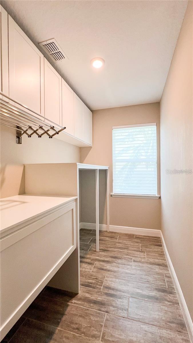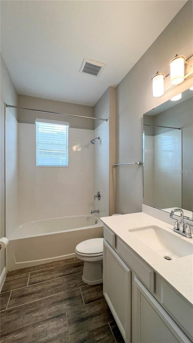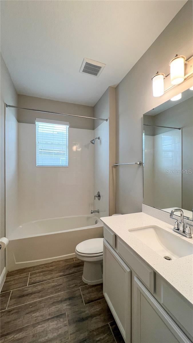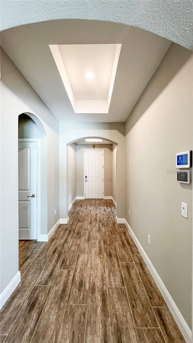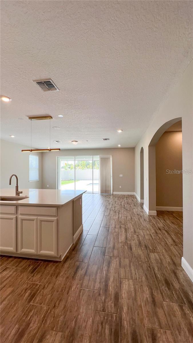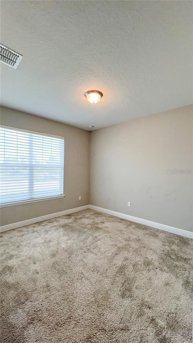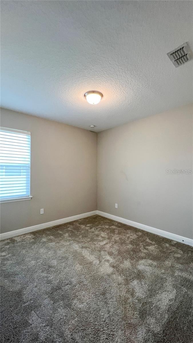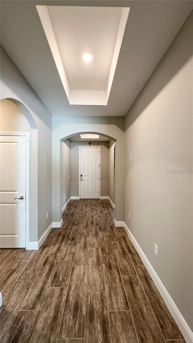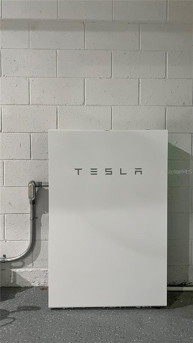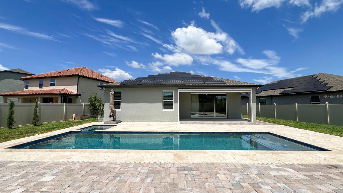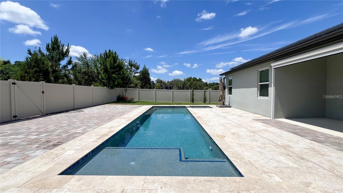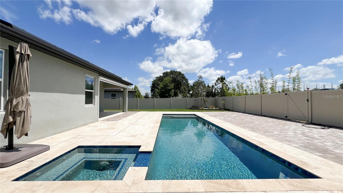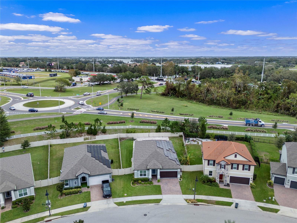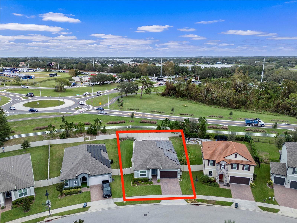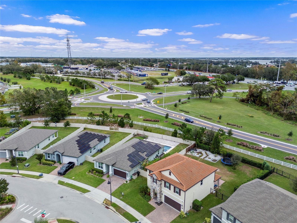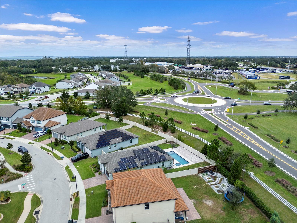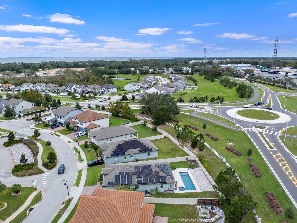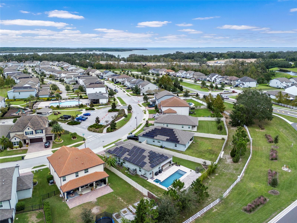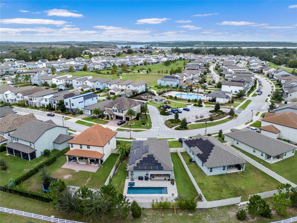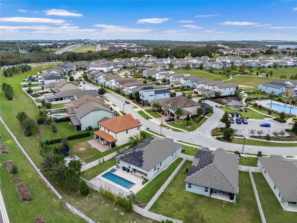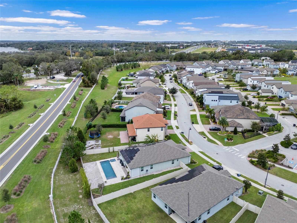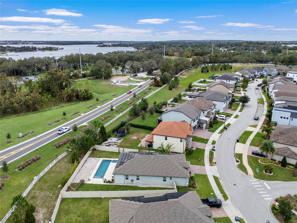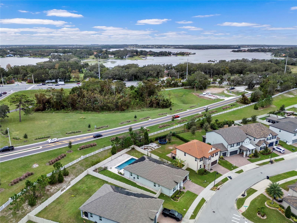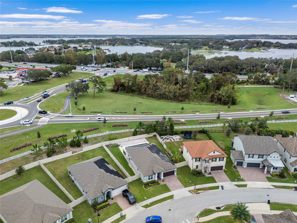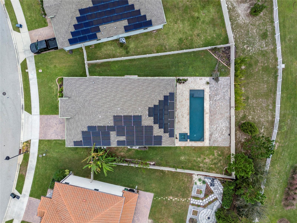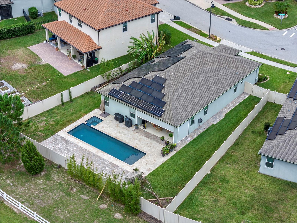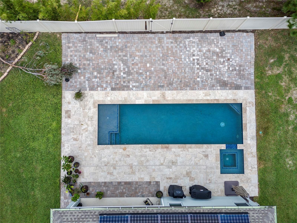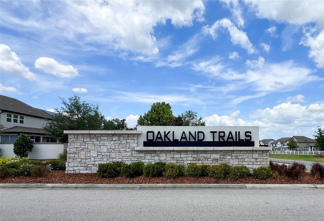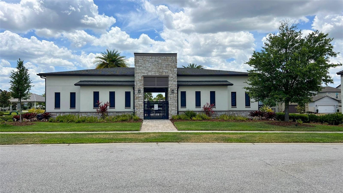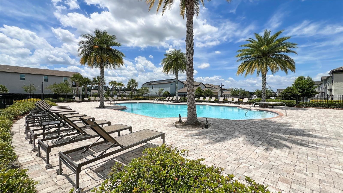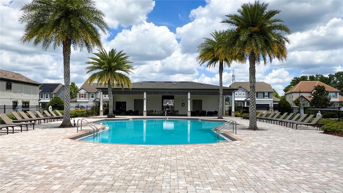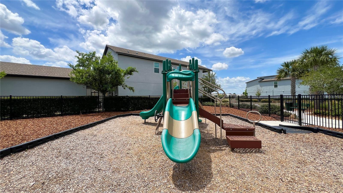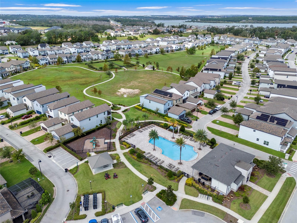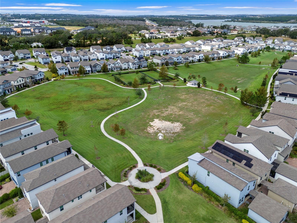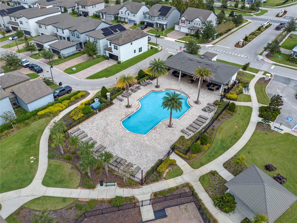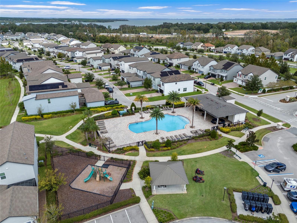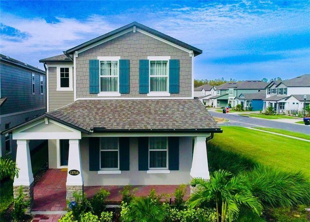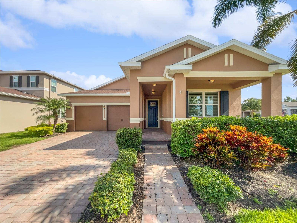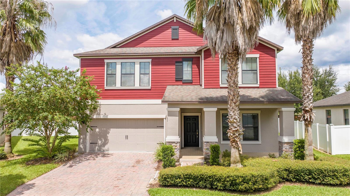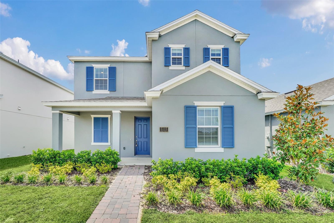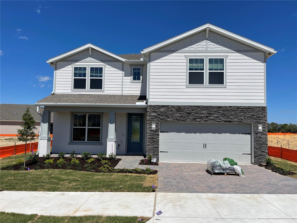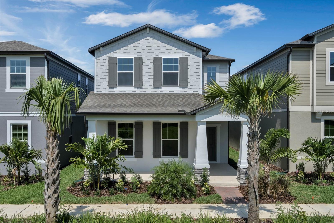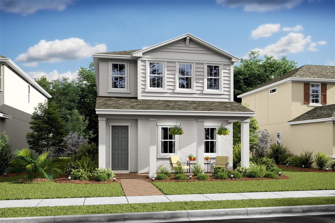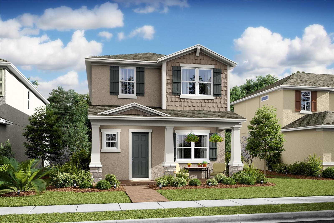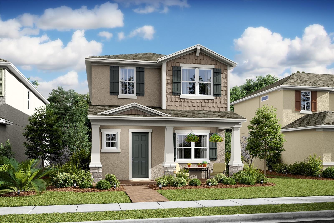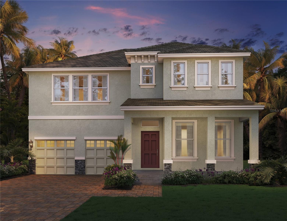1740 Standing Rock Circle, OAKLAND, FL 34787
Property Photos

Would you like to sell your home before you purchase this one?
Priced at Only: $665,000
For more Information Call:
Address: 1740 Standing Rock Circle, OAKLAND, FL 34787
Property Location and Similar Properties
- MLS#: O6250033 ( Residential )
- Street Address: 1740 Standing Rock Circle
- Viewed: 2
- Price: $665,000
- Price sqft: $253
- Waterfront: No
- Year Built: 2020
- Bldg sqft: 2630
- Bedrooms: 3
- Total Baths: 3
- Full Baths: 2
- 1/2 Baths: 1
- Garage / Parking Spaces: 2
- Days On Market: 67
- Additional Information
- Geolocation: 28.5476 / -81.6526
- County: ORANGE
- City: OAKLAND
- Zipcode: 34787
- Subdivision: Oakland Trls Ph 1
- Elementary School: Tildenville Elem
- Middle School: Lakeview
- High School: West Orange
- Provided by: KELLER WILLIAMS ELITE PARTNERS III REALTY
- Contact: Tennille Biggers
- 321-527-5111

- DMCA Notice
-
DescriptionWelcome to Oakland Trails which is situated on the West Orange Trail and in between the popular downtowns of both Winter Garden and Clermont! This is a Meritage home that was built with beauty and energy efficiencies in mind. The owners took it a step further by placing Tesla solar panels on the roof to easily support the whole home and pool energy needs each month. There are 2 Tesla walls in the garage so you'll have backup if the electricity goes out. The location of this home is ideal as its across the street from the community pool and mailboxes. Enter to find beautiful tile plank flooring, tray ceilings, and upgraded lighting fixtures. The gourmet kitchen has double ovens, a steam dishwasher, quartz countertops, tile backsplash and walk in pantry. Entertaining is easy with the dedicated dining room which is spacious and still open to the kitchen and family rooms. Fill the home with sound as Sonos speakers were installed in the dining room and kitchen. Relaxation awaits in the primary suite with a luxurious garden tub, frameless shower with upgraded tile, dual vanities, dual walk in closets and dedicated AC unit. The secondary bedrooms share a bathroom with a quartz countertop. The set of triple sliding glass doors extends the living space to the covered patio with automatic screens, heated and salt water lap pool, spa and spacious backyard. The French travertine tile is stunning and youll even find a fruiting Blue Banana tree! The garage has a dedicated AC unit as well, epoxy flooring and overhead storage. Additional upgrades include custom shelving in the laundry room, Ring doorbell, ADT security system and gutters. Oakland Trails is near the Turnpike and 429 so its easy to move around town. Dont miss your chance to see this beautiful home!
Payment Calculator
- Principal & Interest -
- Property Tax $
- Home Insurance $
- HOA Fees $
- Monthly -
Features
Building and Construction
- Builder Model: Bailey
- Builder Name: Meritage
- Covered Spaces: 0.00
- Exterior Features: Irrigation System, Lighting, Rain Gutters, Sidewalk, Sliding Doors
- Fencing: Vinyl
- Flooring: Carpet, Ceramic Tile
- Living Area: 1995.00
- Roof: Shingle
Property Information
- Property Condition: Completed
Land Information
- Lot Features: City Limits, In County, Landscaped, Level, Sidewalk, Paved
School Information
- High School: West Orange High
- Middle School: Lakeview Middle
- School Elementary: Tildenville Elem
Garage and Parking
- Garage Spaces: 2.00
- Parking Features: Driveway, Garage Door Opener, Ground Level
Eco-Communities
- Green Energy Efficient: Insulation, Windows
- Pool Features: Gunite, Heated, In Ground
- Water Source: Public
Utilities
- Carport Spaces: 0.00
- Cooling: Central Air
- Heating: Central
- Pets Allowed: Yes
- Sewer: Public Sewer
- Utilities: BB/HS Internet Available, Cable Connected, Electricity Connected, Phone Available, Sewer Connected, Street Lights, Underground Utilities, Water Connected
Amenities
- Association Amenities: Playground, Pool, Recreation Facilities
Finance and Tax Information
- Home Owners Association Fee Includes: Pool, Recreational Facilities
- Home Owners Association Fee: 310.00
- Net Operating Income: 0.00
- Tax Year: 2023
Other Features
- Appliances: Built-In Oven, Dishwasher, Disposal, Microwave, Range, Refrigerator
- Association Name: Southwest Property Management
- Association Phone: 407.656.1081
- Country: US
- Furnished: Unfurnished
- Interior Features: Ceiling Fans(s), High Ceilings, Kitchen/Family Room Combo, Open Floorplan, Primary Bedroom Main Floor, Solid Surface Counters, Solid Wood Cabinets, Split Bedroom, Stone Counters, Thermostat, Tray Ceiling(s), Walk-In Closet(s), Window Treatments
- Legal Description: OAKLAND TRAILS PHASE 1 91/56 LOT 5
- Levels: One
- Area Major: 34787 - Winter Garden/Oakland
- Occupant Type: Tenant
- Parcel Number: 30-22-27-6115-00-050
- Style: Traditional
- Zoning Code: PUD
Similar Properties
Nearby Subdivisions
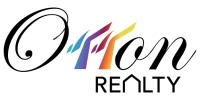
- Eddie Otton, ABR,Broker,CIPS,GRI,PSA,REALTOR ®,e-PRO
- Mobile: 407.427.0880
- eddie@otton.us


