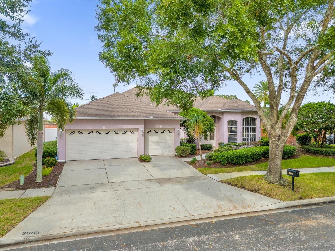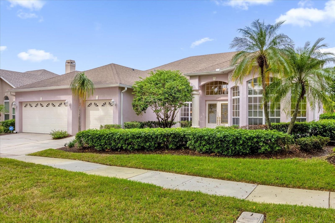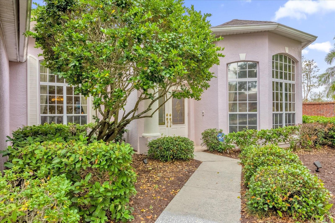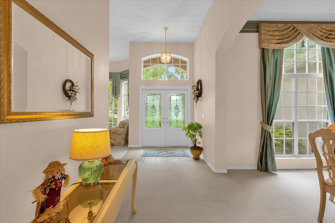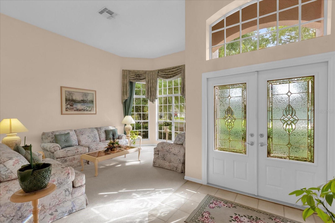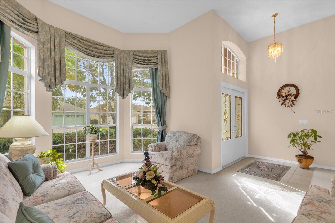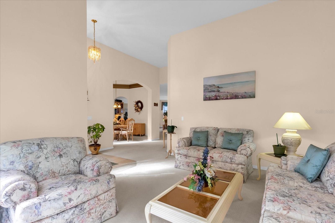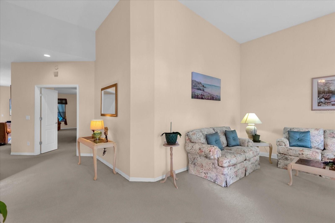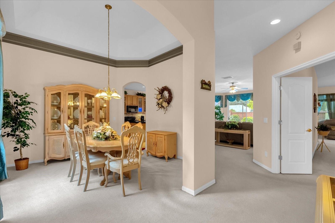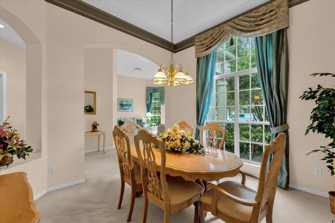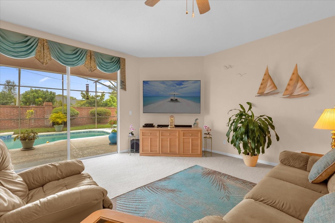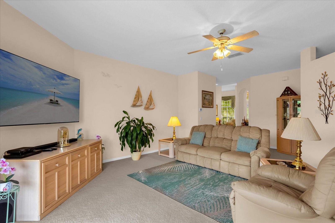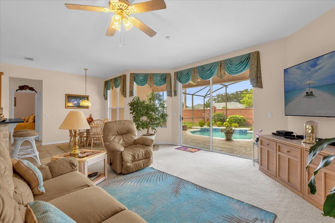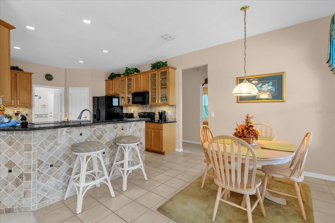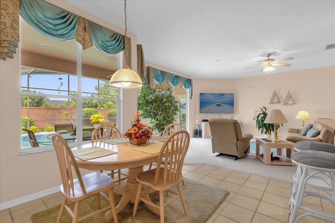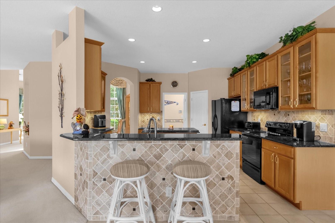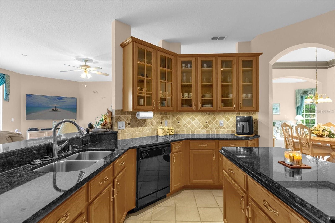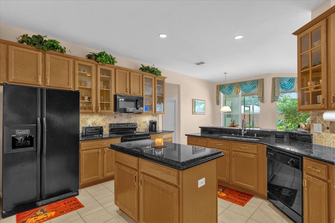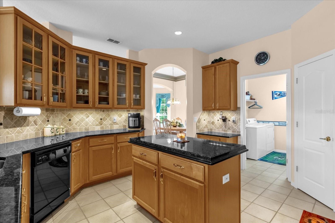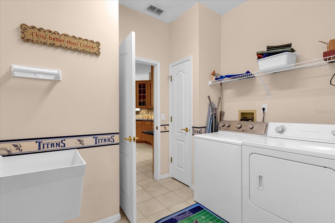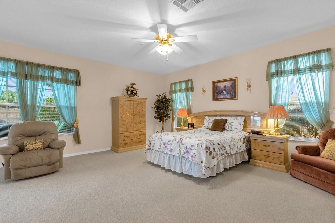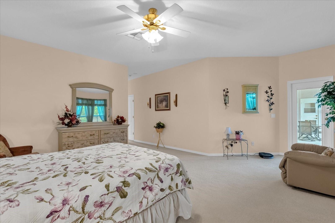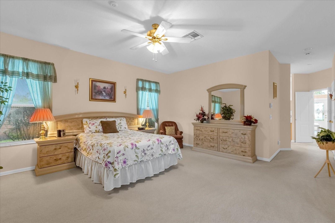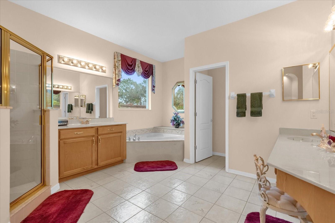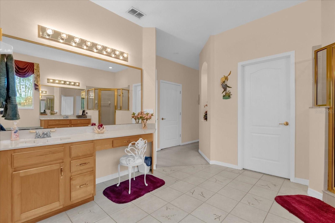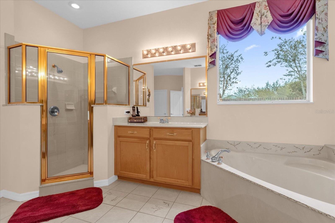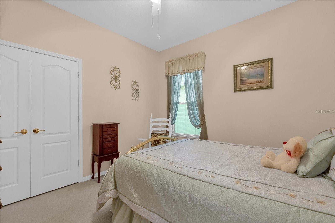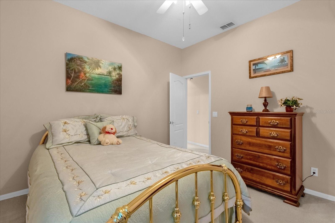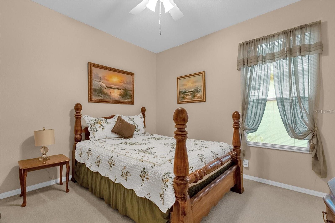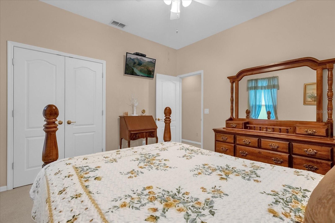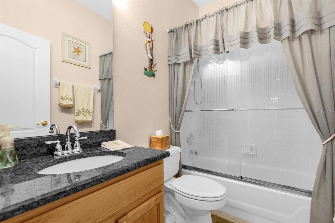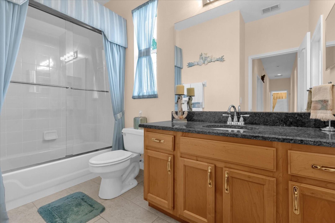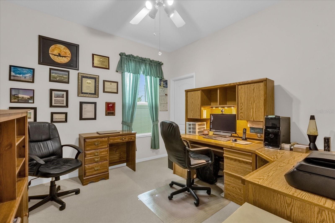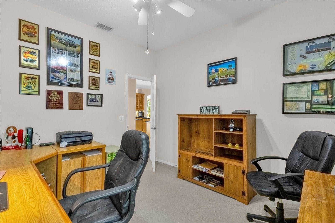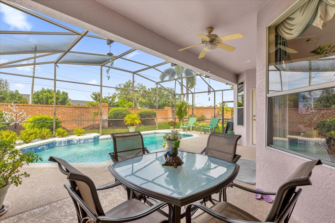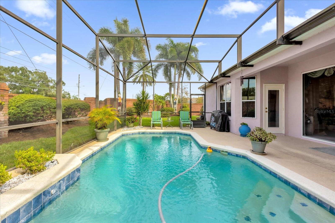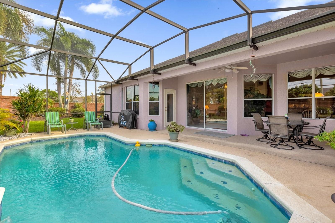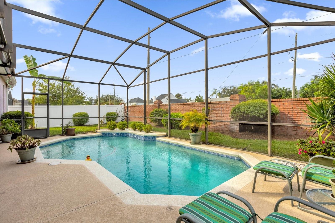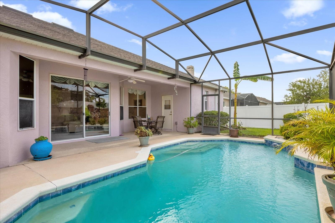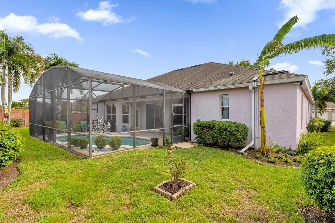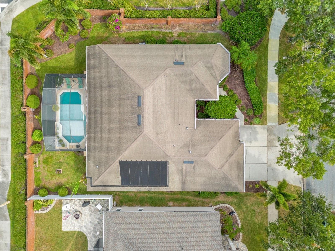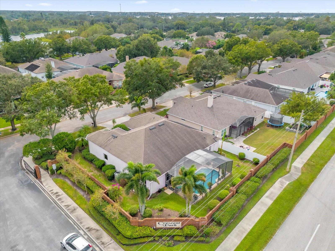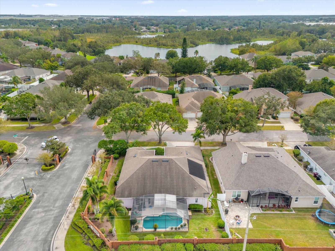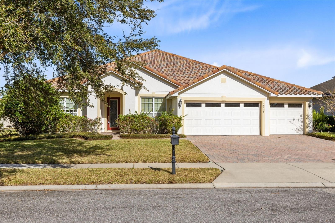3683 Half Moon Drive, ORLANDO, FL 32812
Property Photos
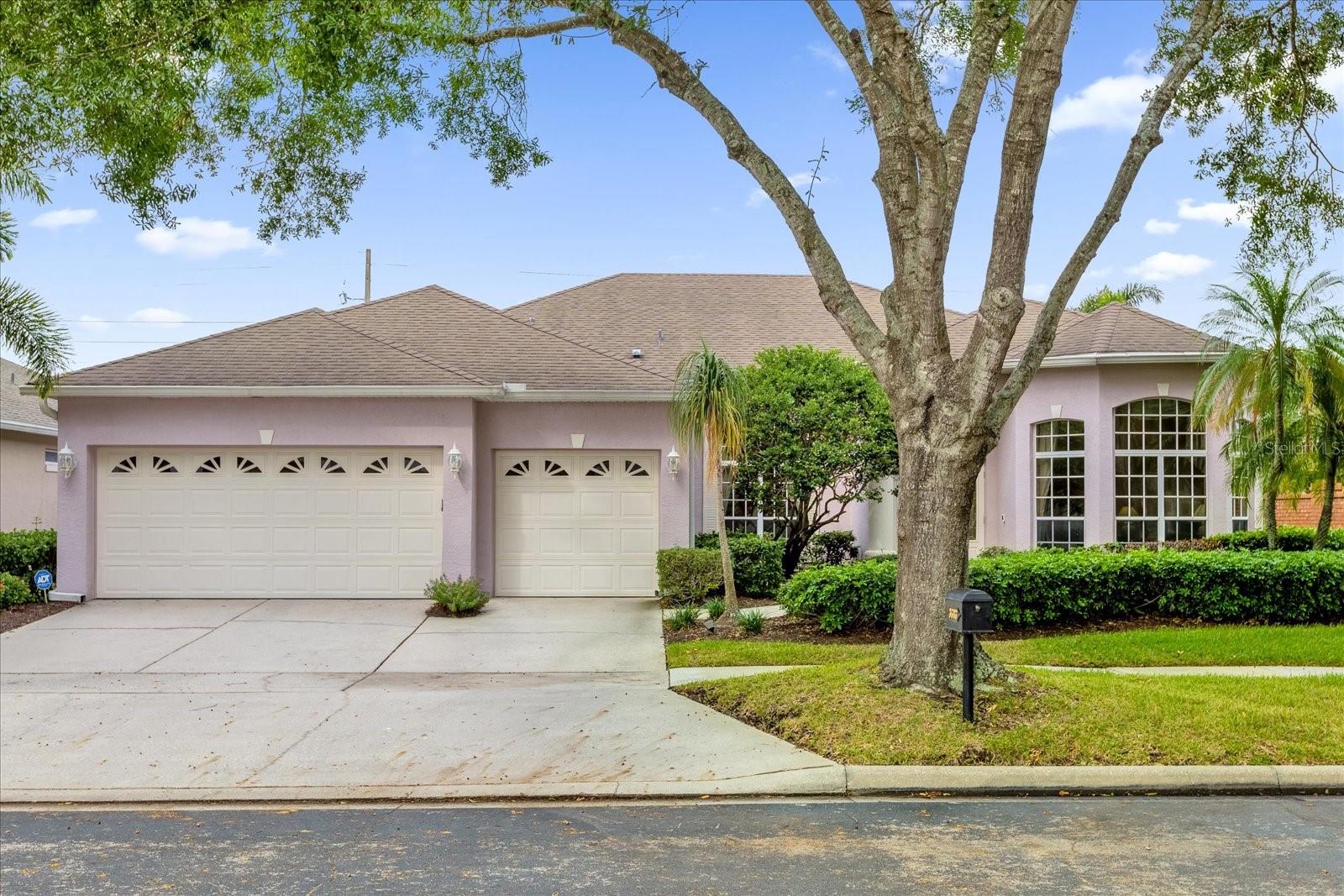
Would you like to sell your home before you purchase this one?
Priced at Only: $669,900
For more Information Call:
Address: 3683 Half Moon Drive, ORLANDO, FL 32812
Property Location and Similar Properties
- MLS#: O6253446 ( Residential )
- Street Address: 3683 Half Moon Drive
- Viewed: 7
- Price: $669,900
- Price sqft: $192
- Waterfront: No
- Year Built: 1996
- Bldg sqft: 3482
- Bedrooms: 4
- Total Baths: 3
- Full Baths: 3
- Garage / Parking Spaces: 3
- Days On Market: 54
- Additional Information
- Geolocation: 28.4656 / -81.3365
- County: ORANGE
- City: ORLANDO
- Zipcode: 32812
- Subdivision: Crescent Park Ph 01
- Provided by: COMPASS FLORIDA LLC
- Contact: Abby Greenberg
- 407-203-9441

- DMCA Notice
-
DescriptionDiscover the perfect blend of space, style, and serenity in this spacious 4 bedroom, 3 bathroom single family home, beautifully nestled in a sought after Orlando neighborhood. With over 3,400 square feet, a 3 car garage, and a stunning screened in pool, this residence offers luxurious living both indoors and out. As you step inside, you're greeted by an inviting foyer leading into a grand living area with vaulted ceilings and large, light filled windows that frame lush views of the landscaped surroundings. The formal living and dining areas offer elegance and flexibility, ideal for entertaining or quiet evenings at home. The open kitchen is a chef's delight, featuring custom cabinetry, sleek granite countertops, and a convenient breakfast bar perfect for casual dining. Flowing seamlessly into the family room, this space is the heart of the home, with sliding glass doors that open directly onto the screened in pool area. Each bedroom is thoughtfully designed for comfort and privacy, including a spacious primary suite with a walk in closet and an en suite bathroom. The bathroom offers dual vanities, a soaking tub, and a separate walk in shower for a spa like experience. Outside, the screened lanai and pool area provide a private oasis where you can unwind and enjoy Floridas year round sunshine. Whether youre lounging by the pool or dining al fresco, this space is your personal retreat. With its prime location, ample space, and refined features, this home is move in ready and perfect for those seeking both comfort and elegance in Orlando. Brought to you by https://www.zillow.com/view imx/12ce991e aa42 4029 8bf2 a8c31a005827?setAttribution=mls&wl=true&initialViewType=pano&utm_source=dashboard
Payment Calculator
- Principal & Interest -
- Property Tax $
- Home Insurance $
- HOA Fees $
- Monthly -
Features
Building and Construction
- Covered Spaces: 0.00
- Exterior Features: Irrigation System, Sliding Doors
- Flooring: Carpet, Tile
- Living Area: 2703.00
- Roof: Shingle
Land Information
- Lot Features: Corner Lot
Garage and Parking
- Garage Spaces: 3.00
Eco-Communities
- Pool Features: In Ground, Screen Enclosure
- Water Source: Public
Utilities
- Carport Spaces: 0.00
- Cooling: Central Air
- Heating: Electric
- Pets Allowed: Yes
- Sewer: Public Sewer
- Utilities: Cable Available, Electricity Connected, Sewer Connected, Water Connected
Finance and Tax Information
- Home Owners Association Fee: 1000.00
- Net Operating Income: 0.00
- Tax Year: 2023
Other Features
- Appliances: Dishwasher, Microwave, Range, Refrigerator
- Association Name: Colleen Buchanan
- Association Phone: 407-628-1086
- Country: US
- Interior Features: Kitchen/Family Room Combo, Living Room/Dining Room Combo, Open Floorplan, Primary Bedroom Main Floor, Walk-In Closet(s)
- Legal Description: CRESCENT PARK PHASE 1 34/33 LOT 33 SEE 6507/2908
- Levels: One
- Area Major: 32812 - Orlando/Conway / Belle Isle
- Occupant Type: Owner
- Parcel Number: 29-23-30-1859-00-330
- Zoning Code: PD
Similar Properties
Nearby Subdivisions
Anderson Heights
Bryn Mawr
Bryn Mawr South
Conway Acres
Conway Acres First Add
Conway Hills
Conway Homes Tr 61
Crescent Park Ph 01
Crescent Park Ph 02
Dover Estates Second Add
Ethans Glenn
Gatlin Gardens
Gatlin Heights
Gatlin Place Ph 01
Grove Villa
Heart O Conway
Lake Conway Shores
Lake Conway Woods
Lake Inwood Oaks
Lake Inwood Shores
Mystic At Mariners Village
Oakwater Pointe
Roberta Place
Robinsdale
Robinson Oaks
Silver Beach Sub
Valencia Park L89 Lot 4 Blk C
Windward Estates
Wood Green
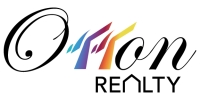
- Eddie Otton, ABR,Broker,CIPS,GRI,PSA,REALTOR ®,e-PRO
- Mobile: 407.427.0880
- eddie@otton.us


