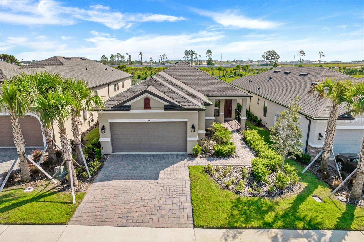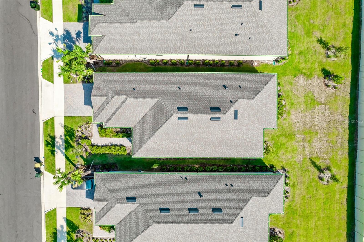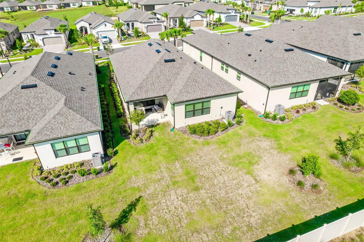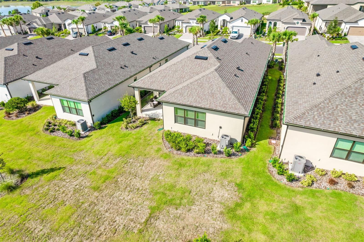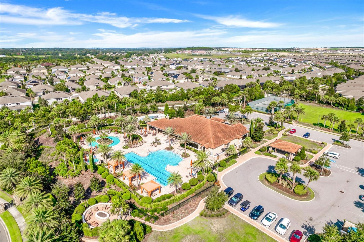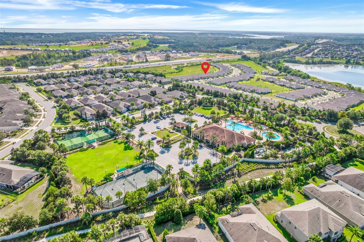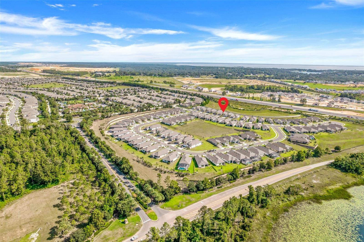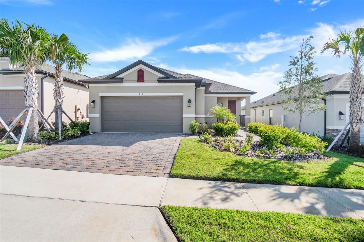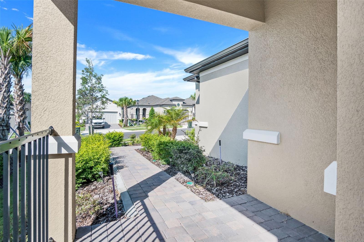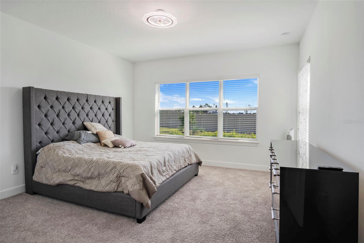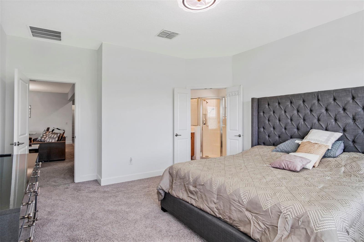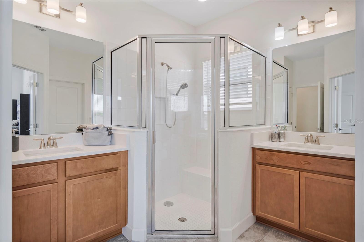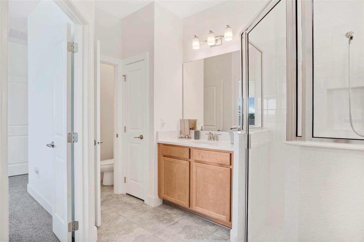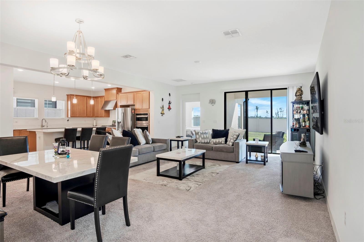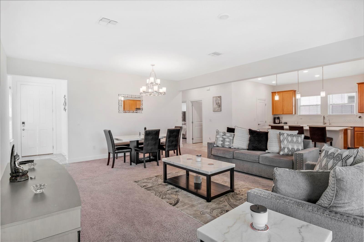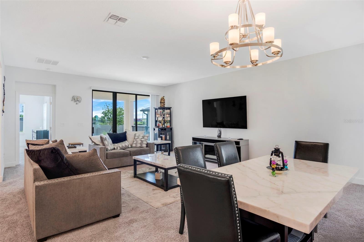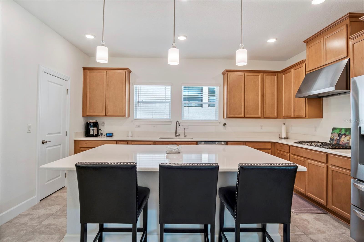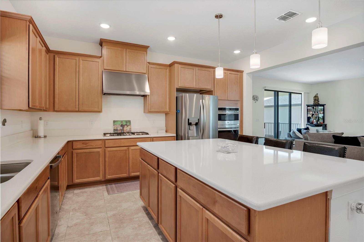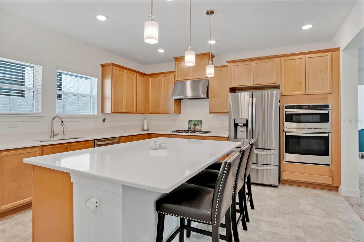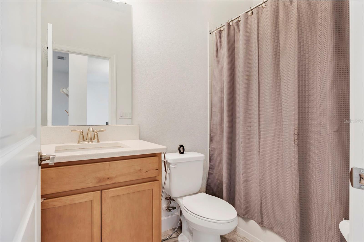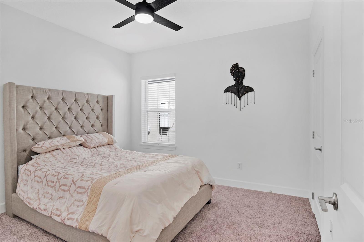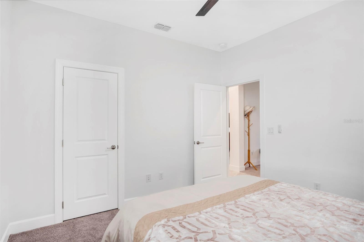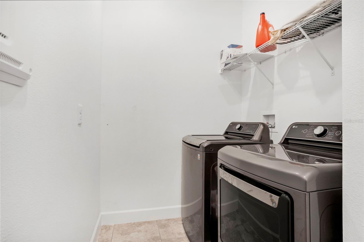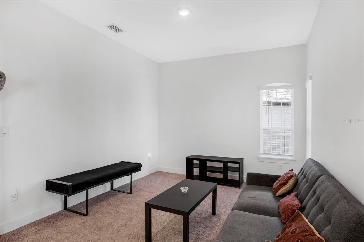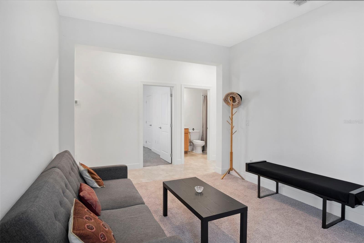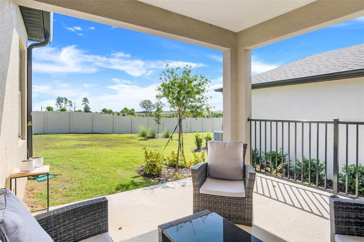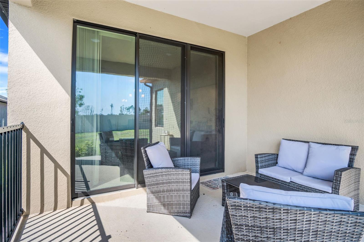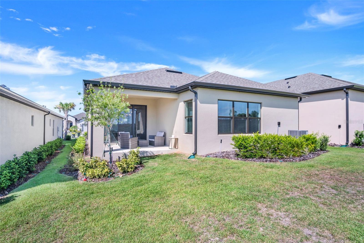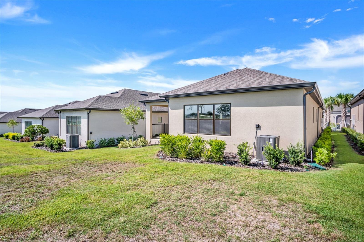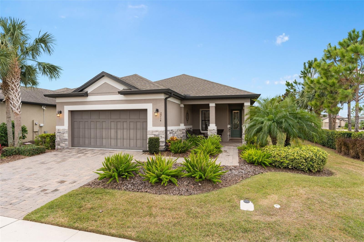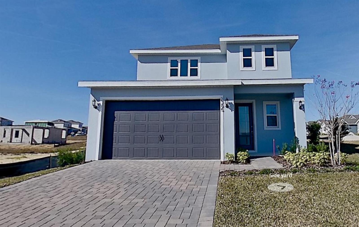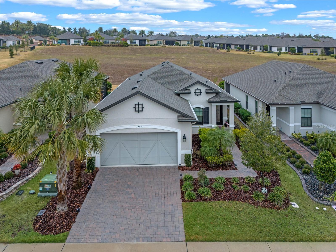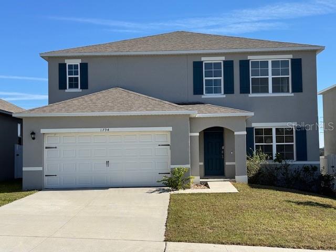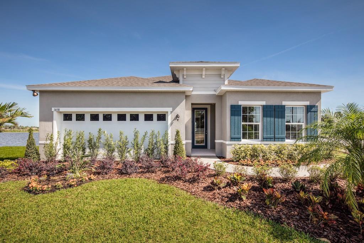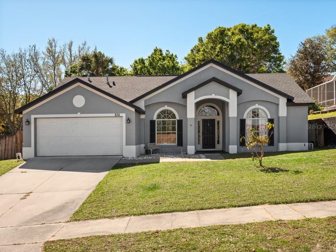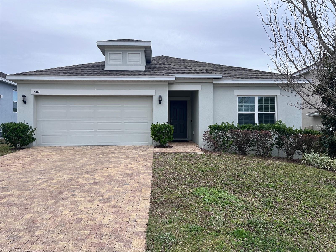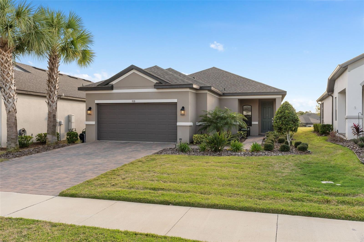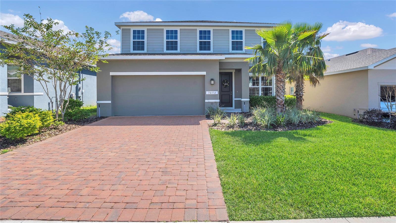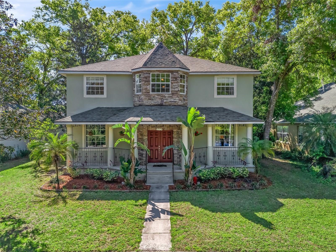955 Braewood Drive, CLERMONT, FL 34715
Property Photos
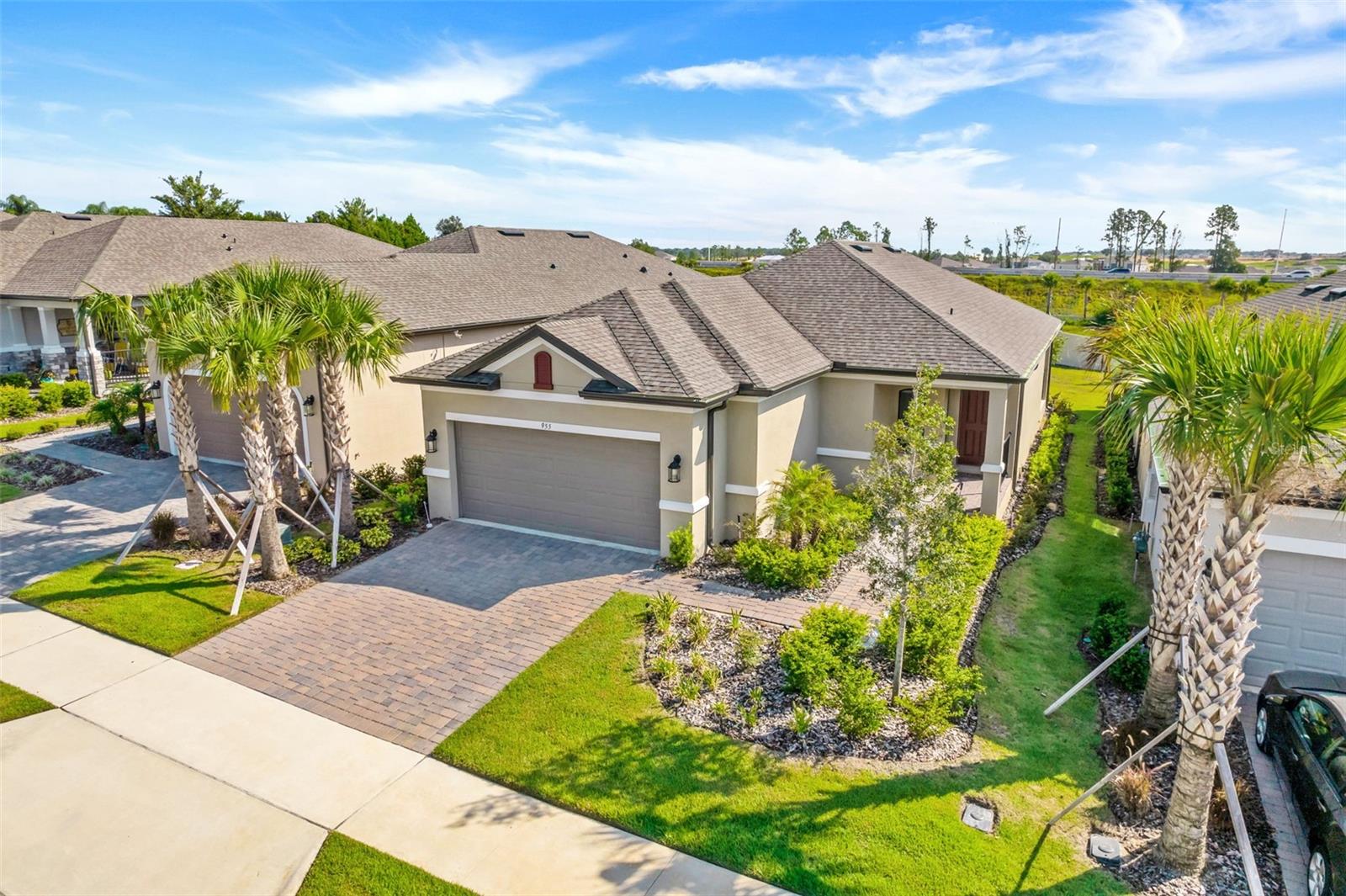
Would you like to sell your home before you purchase this one?
Priced at Only: $425,000
For more Information Call:
Address: 955 Braewood Drive, CLERMONT, FL 34715
Property Location and Similar Properties






- MLS#: O6253522 ( Residential )
- Street Address: 955 Braewood Drive
- Viewed: 5
- Price: $425,000
- Price sqft: $174
- Waterfront: No
- Year Built: 2022
- Bldg sqft: 2443
- Bedrooms: 2
- Total Baths: 2
- Full Baths: 2
- Garage / Parking Spaces: 2
- Days On Market: 164
- Additional Information
- Geolocation: 28.5782 / -81.7042
- County: LAKE
- City: CLERMONT
- Zipcode: 34715
- Provided by: EXP REALTY LLC
- Contact: Phil Mariani
- 888-883-8509

- DMCA Notice
Description
Welcome to refined living in the highly sought after Esplanade at Highland Ranch, Clermonts premier 55+ community. Built in 2022, this pristine single story home beautifully blends elegance with comfort, offering 2 spacious bedrooms, 2 luxurious bathrooms, and a versatile bonus room to suit your lifestyle. At the heart of the home is a chef inspired kitchen, featuring high end appliances and stunning quartz countertops that exude sophistication. The open concept living space effortlessly connects to the kitchen, making it ideal for both entertaining and quiet relaxation. Expansive windows allow natural light to flood the interior, offering serene, private views with no rear neighbors, you'll enjoy ultimate peace and tranquility. As a resident, youll have access to a wide range of resort style amenities, including a sparkling pool, a charming cafe, a state of the art fitness center, and pristine tennis courts. The vibrant clubhouse offers numerous activities to enhance your daily life. Situated within a gated community, this home ensures privacy, security, and the best of Florida living. Dont miss the chance to call this exquisite property yours schedule a private tour today!
Description
Welcome to refined living in the highly sought after Esplanade at Highland Ranch, Clermonts premier 55+ community. Built in 2022, this pristine single story home beautifully blends elegance with comfort, offering 2 spacious bedrooms, 2 luxurious bathrooms, and a versatile bonus room to suit your lifestyle. At the heart of the home is a chef inspired kitchen, featuring high end appliances and stunning quartz countertops that exude sophistication. The open concept living space effortlessly connects to the kitchen, making it ideal for both entertaining and quiet relaxation. Expansive windows allow natural light to flood the interior, offering serene, private views with no rear neighbors, you'll enjoy ultimate peace and tranquility. As a resident, youll have access to a wide range of resort style amenities, including a sparkling pool, a charming cafe, a state of the art fitness center, and pristine tennis courts. The vibrant clubhouse offers numerous activities to enhance your daily life. Situated within a gated community, this home ensures privacy, security, and the best of Florida living. Dont miss the chance to call this exquisite property yours schedule a private tour today!
Payment Calculator
- Principal & Interest -
- Property Tax $
- Home Insurance $
- HOA Fees $
- Monthly -
Features
Building and Construction
- Covered Spaces: 0.00
- Exterior Features: Irrigation System, Lighting, Rain Gutters, Sidewalk, Sliding Doors
- Flooring: Carpet, Ceramic Tile
- Living Area: 1762.00
- Roof: Shingle
Garage and Parking
- Garage Spaces: 2.00
- Open Parking Spaces: 0.00
- Parking Features: Garage Door Opener
Eco-Communities
- Water Source: Public
Utilities
- Carport Spaces: 0.00
- Cooling: Central Air
- Heating: Central, Electric
- Pets Allowed: Breed Restrictions, Yes
- Sewer: Public Sewer
- Utilities: BB/HS Internet Available, Cable Available, Electricity Connected, Natural Gas Available, Phone Available, Sewer Connected, Underground Utilities, Water Connected
Amenities
- Association Amenities: Clubhouse, Fitness Center, Gated, Handicap Modified, Maintenance, Park, Pickleball Court(s), Playground, Pool, Recreation Facilities, Spa/Hot Tub, Tennis Court(s), Trail(s), Wheelchair Access
Finance and Tax Information
- Home Owners Association Fee Includes: Pool, Maintenance Structure, Maintenance Grounds, Private Road, Security
- Home Owners Association Fee: 1200.00
- Insurance Expense: 0.00
- Net Operating Income: 0.00
- Other Expense: 0.00
- Tax Year: 2023
Other Features
- Appliances: Built-In Oven, Cooktop, Dishwasher, Disposal, Dryer, Exhaust Fan, Kitchen Reverse Osmosis System, Microwave, Range Hood, Refrigerator, Tankless Water Heater, Washer
- Association Name: Castle Group Management / Natalie Mower
- Association Phone: 954-792-6000
- Country: US
- Interior Features: Ceiling Fans(s), High Ceilings, Kitchen/Family Room Combo, Living Room/Dining Room Combo, Open Floorplan, Solid Surface Counters, Thermostat, Walk-In Closet(s), Window Treatments
- Legal Description: HIGHLAND RANCH ESPLANADE PHASE 4 PB 74 PG 25-30 LOT 484 ORB 6043 PG 1375
- Levels: One
- Area Major: 34715 - Minneola
- Occupant Type: Owner
- Parcel Number: 15-22-26-0262-000-48400
Similar Properties
Nearby Subdivisions
Arborwood Ph 1b
Arborwood Ph 1b Ph 2
Arborwood Ph 1b Ph 2
Arrowtree Reserve Ph I Sub
Clermont Verde Ridge
Eastridge
Highland Ranch
Highland Ranch Canyons Ph 2
Highland Ranch Canyons Ph 3
Highland Ranch Canyons Ph 5
Highland Ranch Primary Ph 1
Highland Ranch The Canyons Ph
Highland Ranch The Canyons Pha
Highland Ranchcanyons
Highland Ranchcanyons Ph 4
Highlands Ranch Esplande Phase
Lake Shepherd Shores
Minneola Hills Ph 1a
Mountain Trail
None
Villagesminneola Hills Ph 1a
Villagesminneola Hills Ph 2a
Vintner Reserve
Contact Info

- Eddie Otton, ABR,Broker,CIPS,GRI,PSA,REALTOR ®,e-PRO
- Mobile: 407.427.0880
- eddie@otton.us



