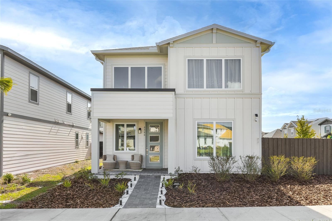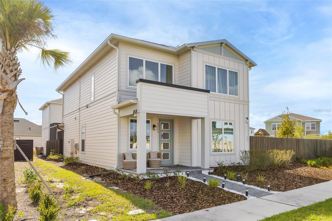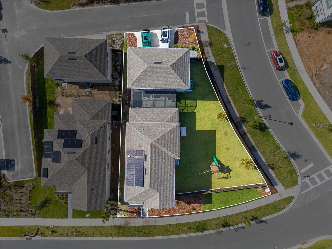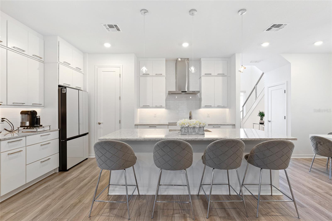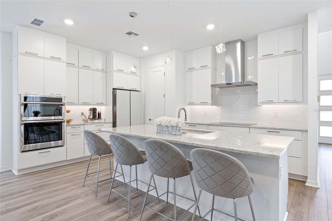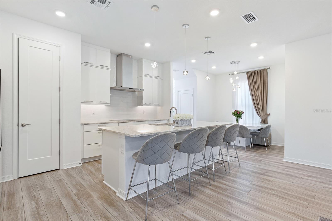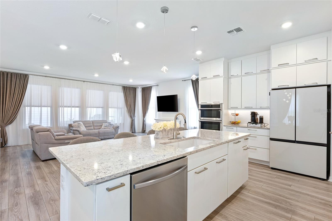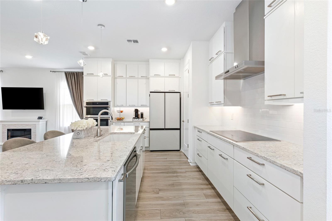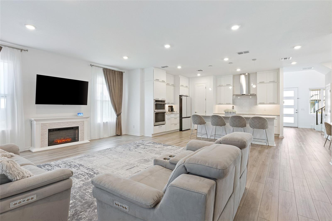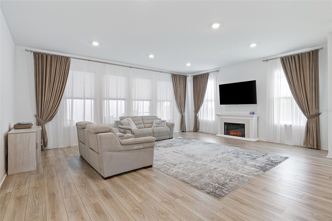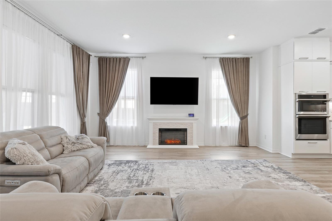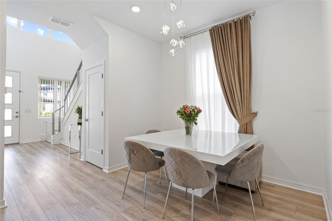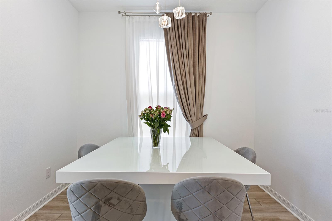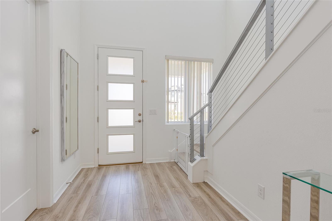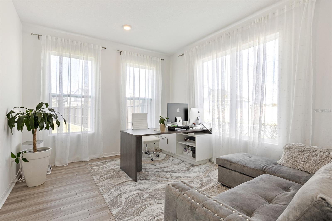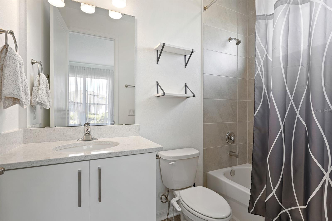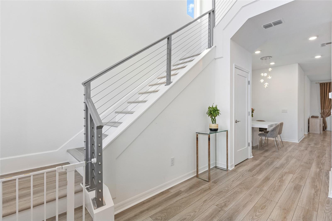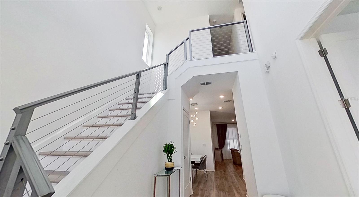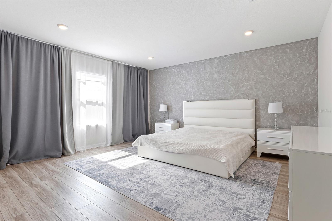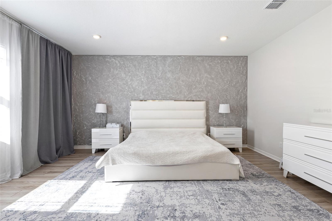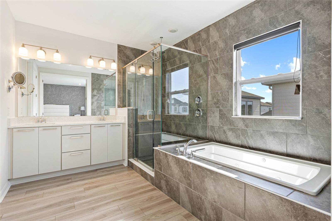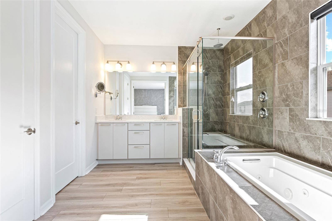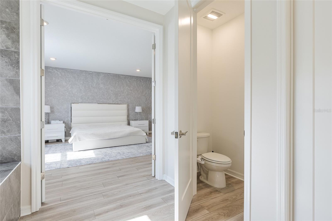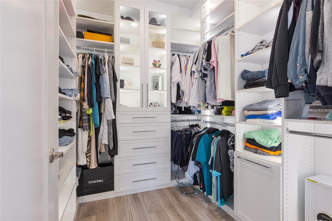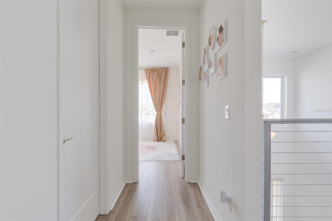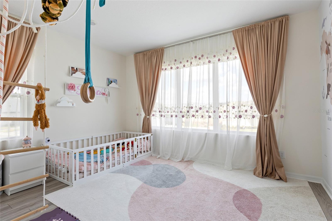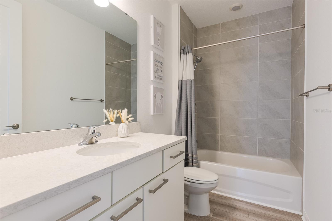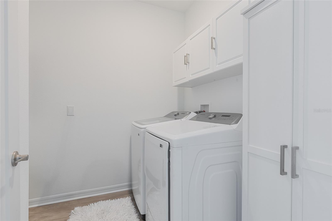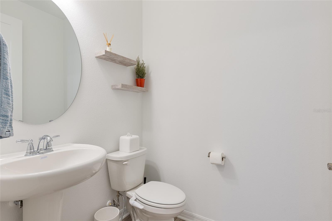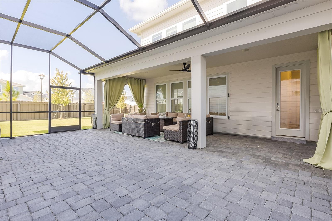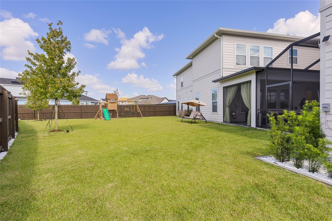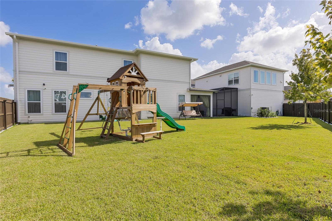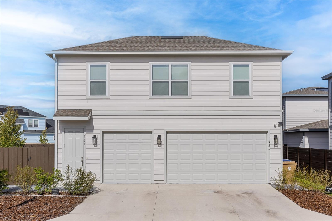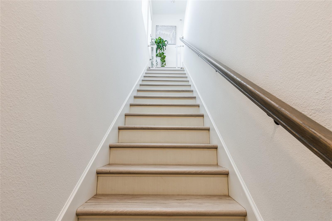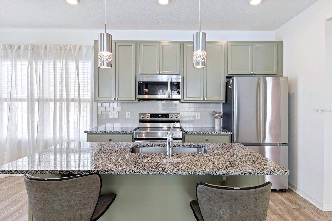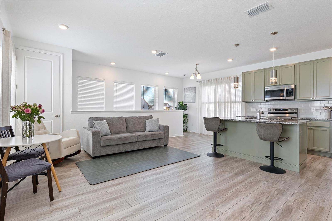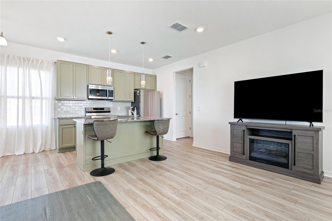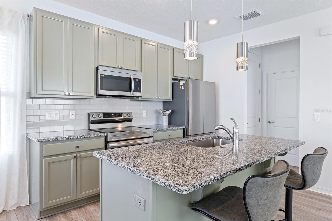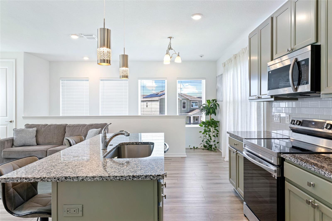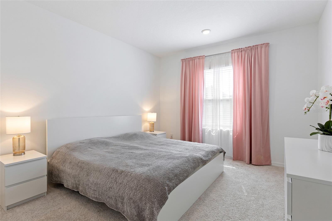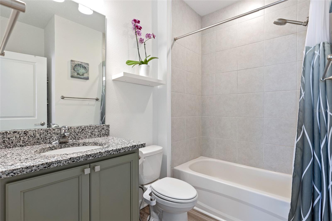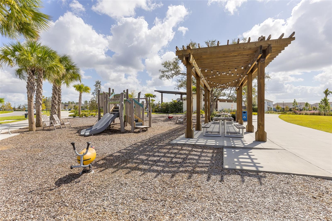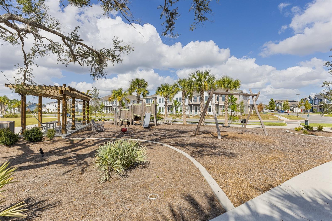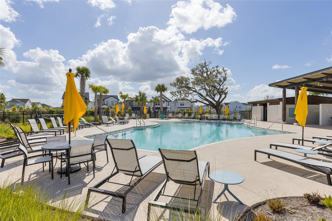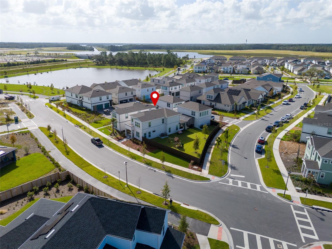6546 Quest Street, SAINT CLOUD, FL 34771
Property Photos
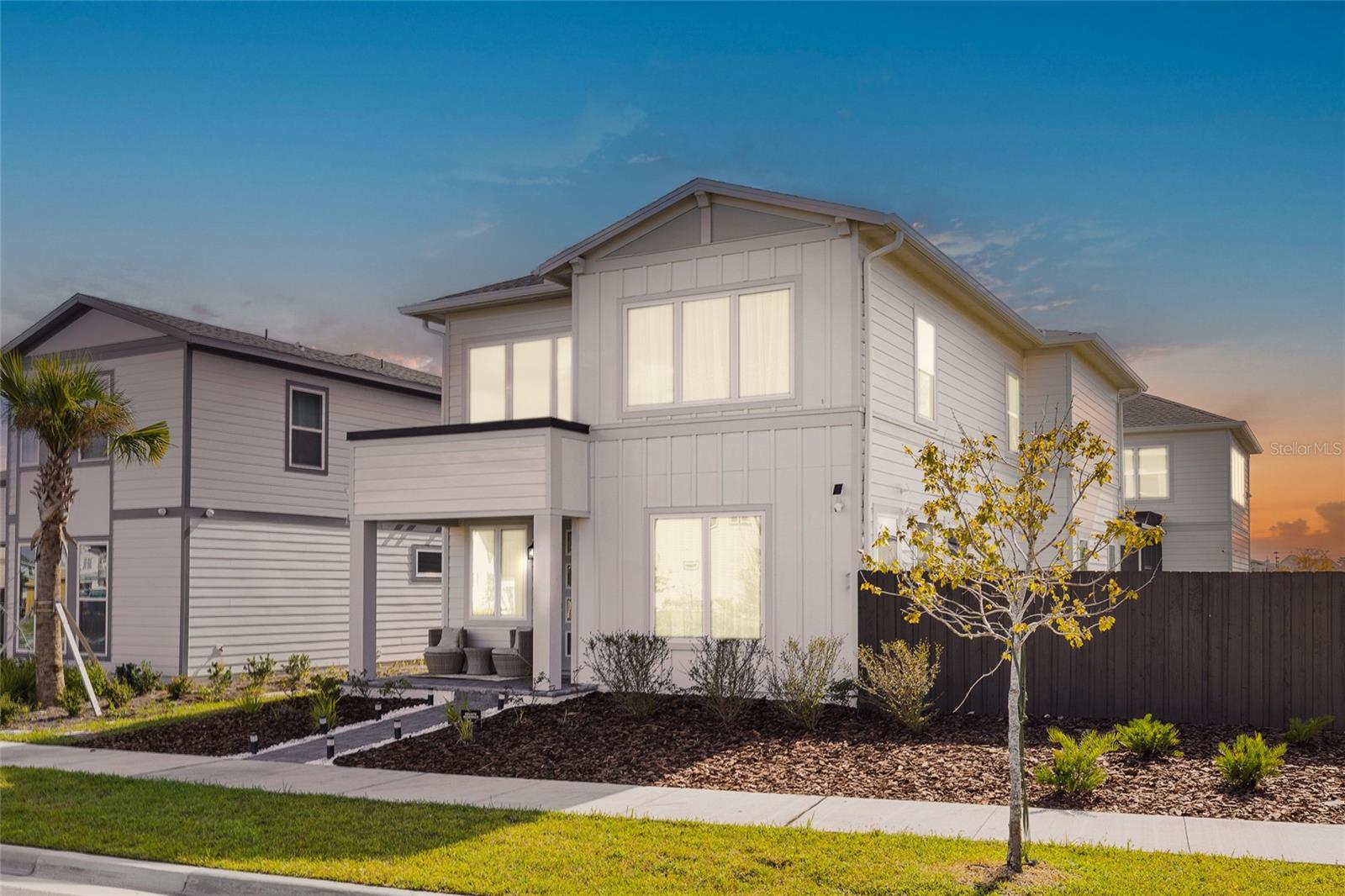
Would you like to sell your home before you purchase this one?
Priced at Only: $1,000,000
For more Information Call:
Address: 6546 Quest Street, SAINT CLOUD, FL 34771
Property Location and Similar Properties
- MLS#: O6253656 ( Residential )
- Street Address: 6546 Quest Street
- Viewed: 7
- Price: $1,000,000
- Price sqft: $216
- Waterfront: No
- Year Built: 2023
- Bldg sqft: 4637
- Bedrooms: 5
- Total Baths: 5
- Full Baths: 4
- 1/2 Baths: 1
- Garage / Parking Spaces: 3
- Days On Market: 53
- Additional Information
- Geolocation: 28.3373 / -81.1769
- County: OSCEOLA
- City: SAINT CLOUD
- Zipcode: 34771
- Subdivision: Weslyn Park Ph 2
- Elementary School: VOYAGER K 8
- Middle School: VOYAGER K 8
- Provided by: FUTURE HOME REALTY INC
- Contact: Irina Paul, LLC
- 800-921-1330

- DMCA Notice
-
DescriptionWhere else can you find a newer luxurious home with a detached garage apartment in a Central Florida prime location? Welcome to Weslyn Park of Sunbridge, where nature meets urban inspired design. For the first time ever, this immaculate upgraded residence on an oversized, fully fenced in corner lot is offered for salea once in a lifetime opportunity! No need to wait, build, or pay for builder design options; this home is ready to go with over $160,000 in builder upgrades . Imagine yourself stepping into a home packed with enhancements. Picture a gourmet kitchen that defines luxury, featuring elegant shaker style cabinets that extend to the ceiling, built in high end appliances, soft close features, light enhancements, quartz countertops, and a functional kitchen island. The thoughtful floor plan offers an open concept and includes a ground floor bedroom with an en suite bathroom (currently used as an office). Envision walking through a 20 ft grand foyer and 8 ft tall doors that create a sense of elevated space. As you ascend the staircase with upgraded railings, youre led to the second floor, home to 2 guest bedrooms, guest bathroom and the owner's suite. In the primary suite, relax in a stylish bathroom with five fixtures and an amazing walk in closet equipped with custom made shelving and its own lighting. The suite is further elevated by a hand painted custom designer accent wall. For added convenience, the laundry room is located upstairs. Each bedroom offers generously sized windows, letting in plenty of natural light, and the extended outside screened lanai is perfect for gatherings. The detached 3 car garage is perfect for storage. Imagine the possibilities with the completely independent 1 bedroom, 1 bathroom garage apartment (in addition to 4 bedroom 3.5 bathroom main house) ideal for keeping family close, working from home, or generating extra income. The garage apartment features a fully equipped kitchen with granite countertops, an open concept, and a stackable washer and dryer. This energy efficient home comes with solar panels that will be paid off by the seller at closing! The whole home water softener system ensures the best quality water flows through every tap, and the new sod in the backyard creates a lush, inviting space. The home is also equipped with a comprehensive gutter system to protect against water damage and maintain the propertys pristine condition. Set just minutes from the new Voyage K 8 school and with a new Publix opening in fall 2024, this location offers unparalleled convenience and the promise of future appreciation. Sunbridge is an extension of trendy Lake Nona with its own luxurious amenities and events, yet you can hop in a car and get to Boxy Park, Lake Nona Town center, Medical City and all the restaurants and entertainment in 15 minutes. New lake front amenity center Watershed featuring a resort style pool accessible by Weslyn Park residents, event and meeting spaces, lake marina is estimated to be competed in 2026. Osceola Parkway extension coming soon with an entrance/exit right next to the community. This is not just a home; it's a unique opportunity to own something truly special. Dont waitcall for your private tour today!
Payment Calculator
- Principal & Interest -
- Property Tax $
- Home Insurance $
- HOA Fees $
- Monthly -
Features
Building and Construction
- Builder Model: Chambord II
- Builder Name: Ashton Woods
- Covered Spaces: 0.00
- Exterior Features: Irrigation System, Lighting, Rain Gutters, Sidewalk
- Fencing: Fenced, Wood
- Flooring: Carpet, Luxury Vinyl
- Living Area: 3107.00
- Roof: Shingle
Property Information
- Property Condition: Completed
Land Information
- Lot Features: Corner Lot, In County, Landscaped, Level, Oversized Lot, Sidewalk
School Information
- Middle School: VOYAGER K-8
- School Elementary: VOYAGER K-8
Garage and Parking
- Garage Spaces: 3.00
- Parking Features: Alley Access, Driveway, Garage Door Opener, Garage Faces Rear
Eco-Communities
- Water Source: Public
Utilities
- Carport Spaces: 0.00
- Cooling: Central Air
- Heating: Central, Electric, Exhaust Fan, Heat Pump, Solar
- Pets Allowed: Yes
- Sewer: Public Sewer
- Utilities: Electricity Connected, Public, Sewer Connected, Solar, Underground Utilities, Water Connected
Amenities
- Association Amenities: Playground, Pool, Recreation Facilities, Trail(s)
Finance and Tax Information
- Home Owners Association Fee Includes: Cable TV, Internet
- Home Owners Association Fee: 400.00
- Net Operating Income: 0.00
- Tax Year: 2024
Other Features
- Appliances: Built-In Oven, Cooktop, Dishwasher, Disposal, Dryer, Electric Water Heater, Exhaust Fan, Microwave, Range, Range Hood, Refrigerator, Washer, Water Filtration System, Water Softener
- Association Name: Michelle Arditi
- Association Phone: 4077052190
- Country: US
- Furnished: Unfurnished
- Interior Features: Eat-in Kitchen, High Ceilings, In Wall Pest System, Kitchen/Family Room Combo, Open Floorplan, PrimaryBedroom Upstairs, Smart Home, Solid Surface Counters, Solid Wood Cabinets, Thermostat, Walk-In Closet(s), Window Treatments
- Legal Description: WESLYN PARK PH 2 PB 32 PGS 72-94 LOT 157
- Levels: Two
- Area Major: 34771 - St Cloud (Magnolia Square)
- Occupant Type: Owner
- Parcel Number: 02-25-31-5538-0001-1570
- Possession: Close of Escrow
- Style: Contemporary
- Zoning Code: RES
Nearby Subdivisions
Amelia Groves
Ashley Oaks
Ashley Oaks 2
Ashton Park
Avellino
Barrington
Bay Lake Farms At Saint Cloud
Bay Lake Ranch
Blackstone
Brack Ranch
Breezy Pines
Bridgewalk
Bridgewalk 40s
Bridgewalk Ph 1a
Bridgewalk Ph 1b 2a 2b
Canopy Walk Ph 1
Canopy Walk Ph 2
Center Lake On The Park
Chisholm Estates
Chisholm Trails
Country Meadow N
Country Meadow North
Del Webb Sunbridge
Del Webb Sunbridge Ph 1
Del Webb Sunbridge Ph 1c
Del Webb Sunbridge Ph 1d
Del Webb Sunbridge Ph 2a
East Lake Cove Ph 1
East Lake Cove Ph 2
East Lake Park Ph 35
Ellington Place
Estates Of Westerly
Florida Agricultural Co
Gardens At Lancaster Park
Glenwood Ph 2
Hammock Pointe
Hanover Reserve Rep
Harmony Central Ph 1
Lake Ajay Village
Lake Pointe
Lancaster Park East
Lancaster Park East Ph 1
Lancaster Park East Ph 2
Lancaster Park East Ph 3 4
Lancaster Park East Ph 3 4 Pb
Live Oak Lake Ph 1
Live Oak Lake Ph 3
Lizzie Ridge
Mill Stream Estates
New Eden On The Lakes
Northshore Stage 2
Nova Bay 4
Nova Grove
Nova Grove Ph 2
Nova Grv
Oakwood Shores
Old Melbourne Estates
Pine Glen
Prairie Oaks
Preserve At Turtle Creek
Preserve At Turtle Creek Ph 2
Preserve At Turtle Creek Ph 3
Preserveturtle Crk Ph 3 4
Preserveturtle Crk Ph 5
Preston Cove
Preston Cove Ph 1 2
Preston Cove Ph 1 2 Pb 33 Pgs
Runnymede North Half Town Of
Shelter Cove
Silver Spgs
Silver Spgs 2
Sola Vista
Split Oak Estates
Split Oak Reserve
Starline Estates
Stonewood Estates
Summerly Ph 2
Summerly Ph 3
Sunbrooke
Sunbrooke Ph 1
Sunbrooke Ph 2
Suncrest
Sunset Grove
Sunset Grove Ph 1
Sunset Groves Ph 2
Terra Vista
The Crossings
The Landings At Live Oak
The Waters At Center Lake Ranc
Thompson Grove
Tindall Bay Estates
Trinity Place Ph 1
Turtle Creek Ph 1a
Turtle Creek Ph 1b
Twin Lake Terrace
Tyson 3
Underwood Estates
Waterside Vista
Weslyn Park
Weslyn Park In Sunbridge
Weslyn Park Ph 1
Weslyn Park Ph 2
Whip O Will Hill
Wiregrass
Wiregrass Ph 1
Wiregrass Ph 2
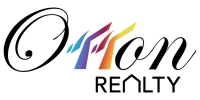
- Eddie Otton, ABR,Broker,CIPS,GRI,PSA,REALTOR ®,e-PRO
- Mobile: 407.427.0880
- eddie@otton.us


