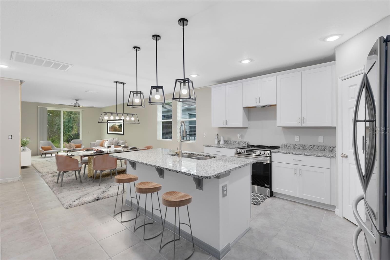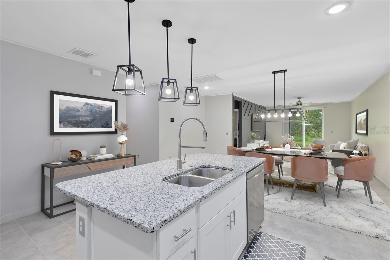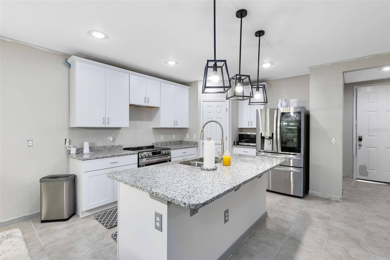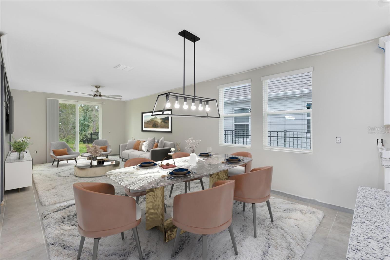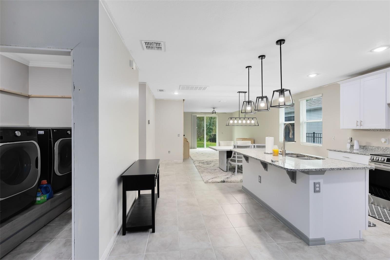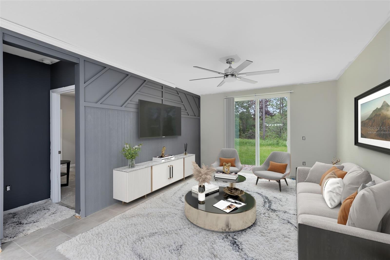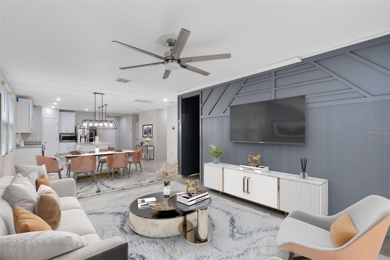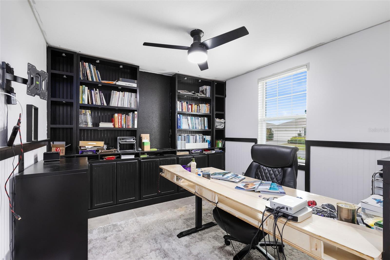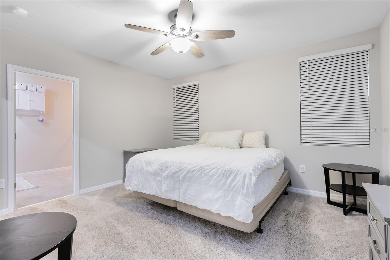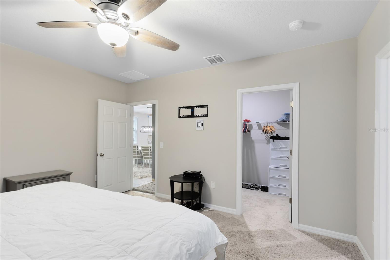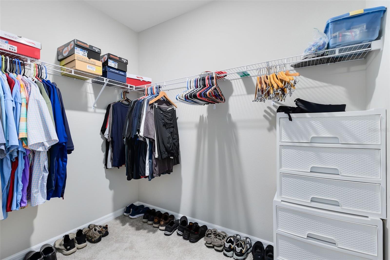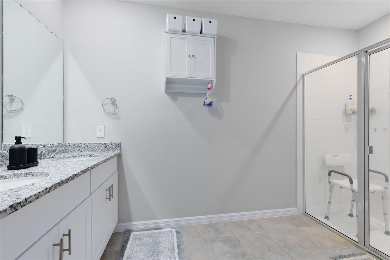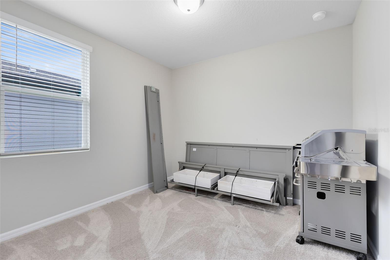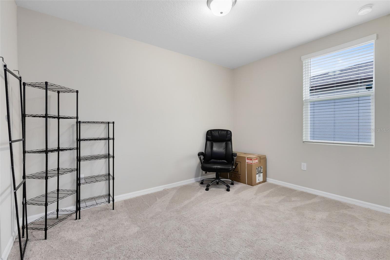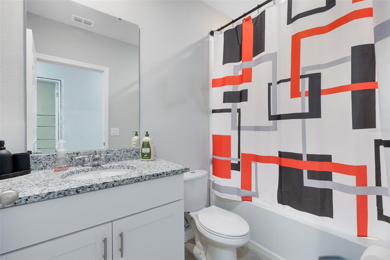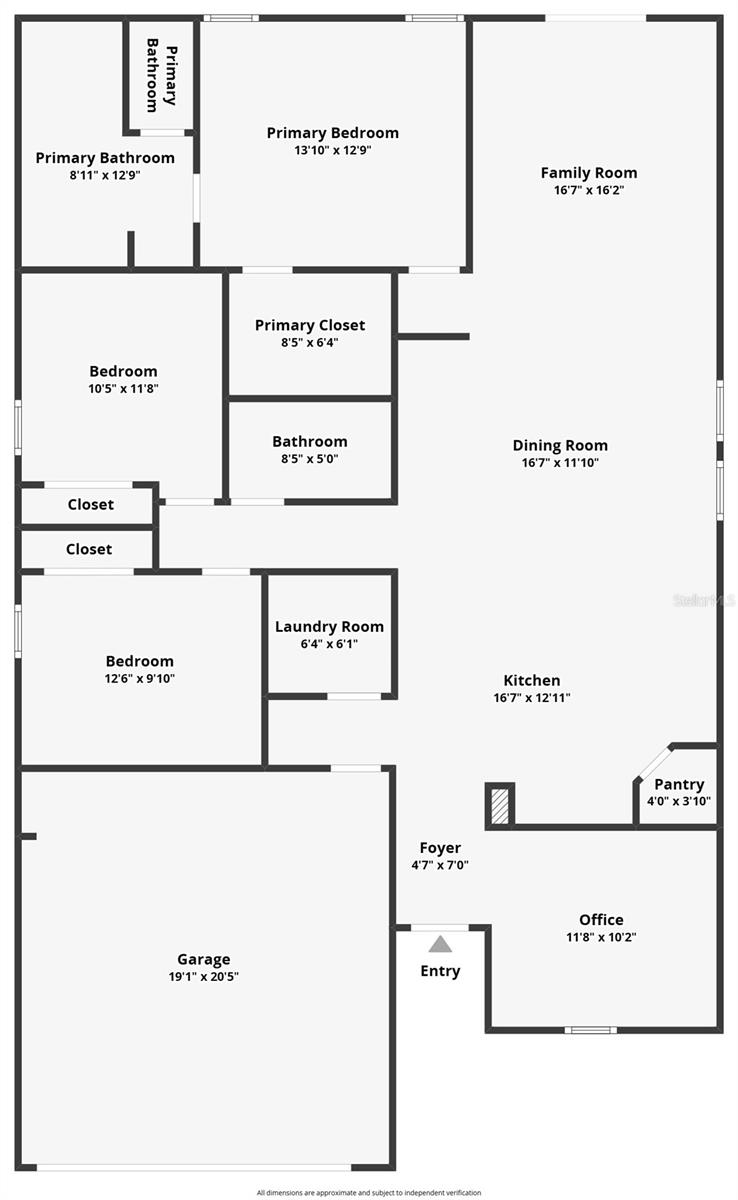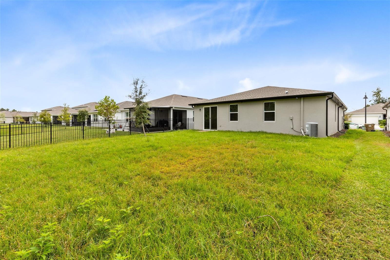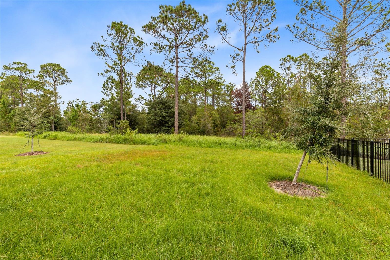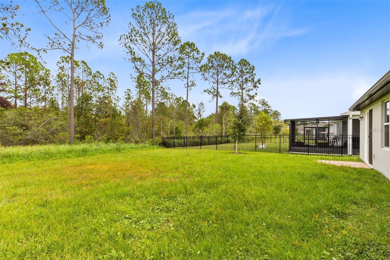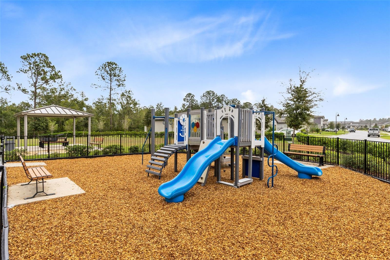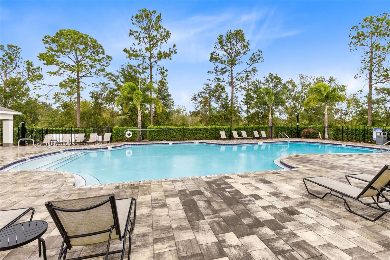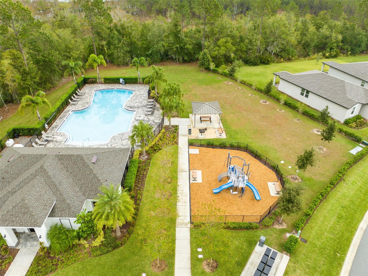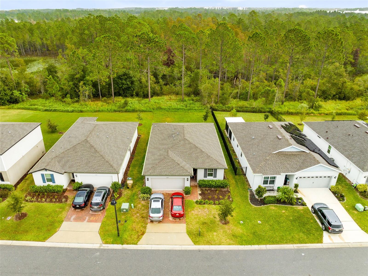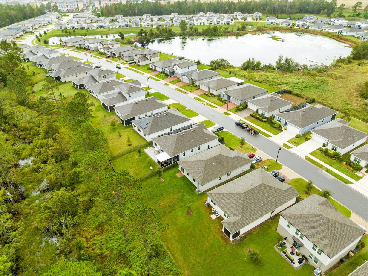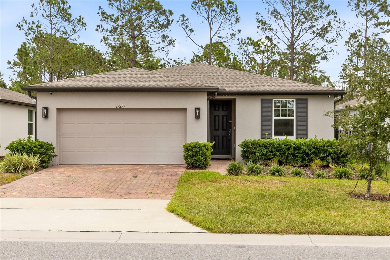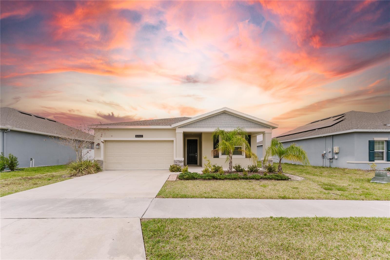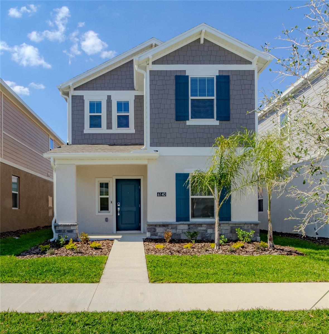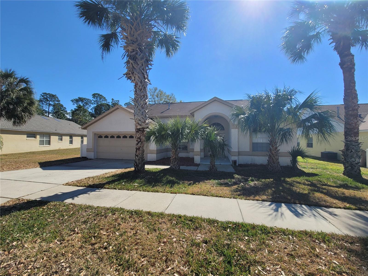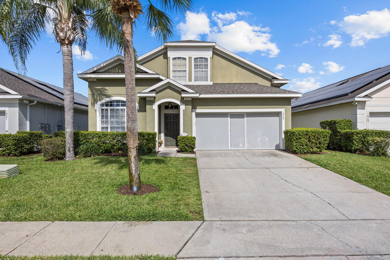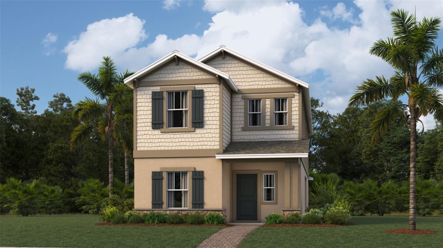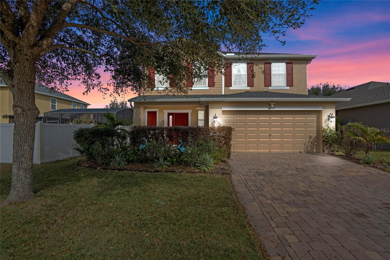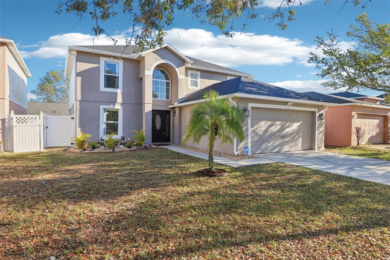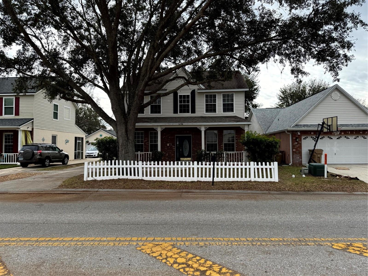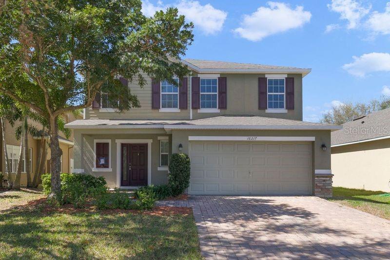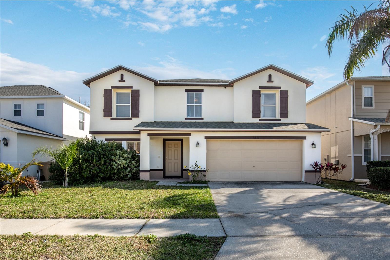17257 Cagan Crossings Boulevard, CLERMONT, FL 34714
Property Photos
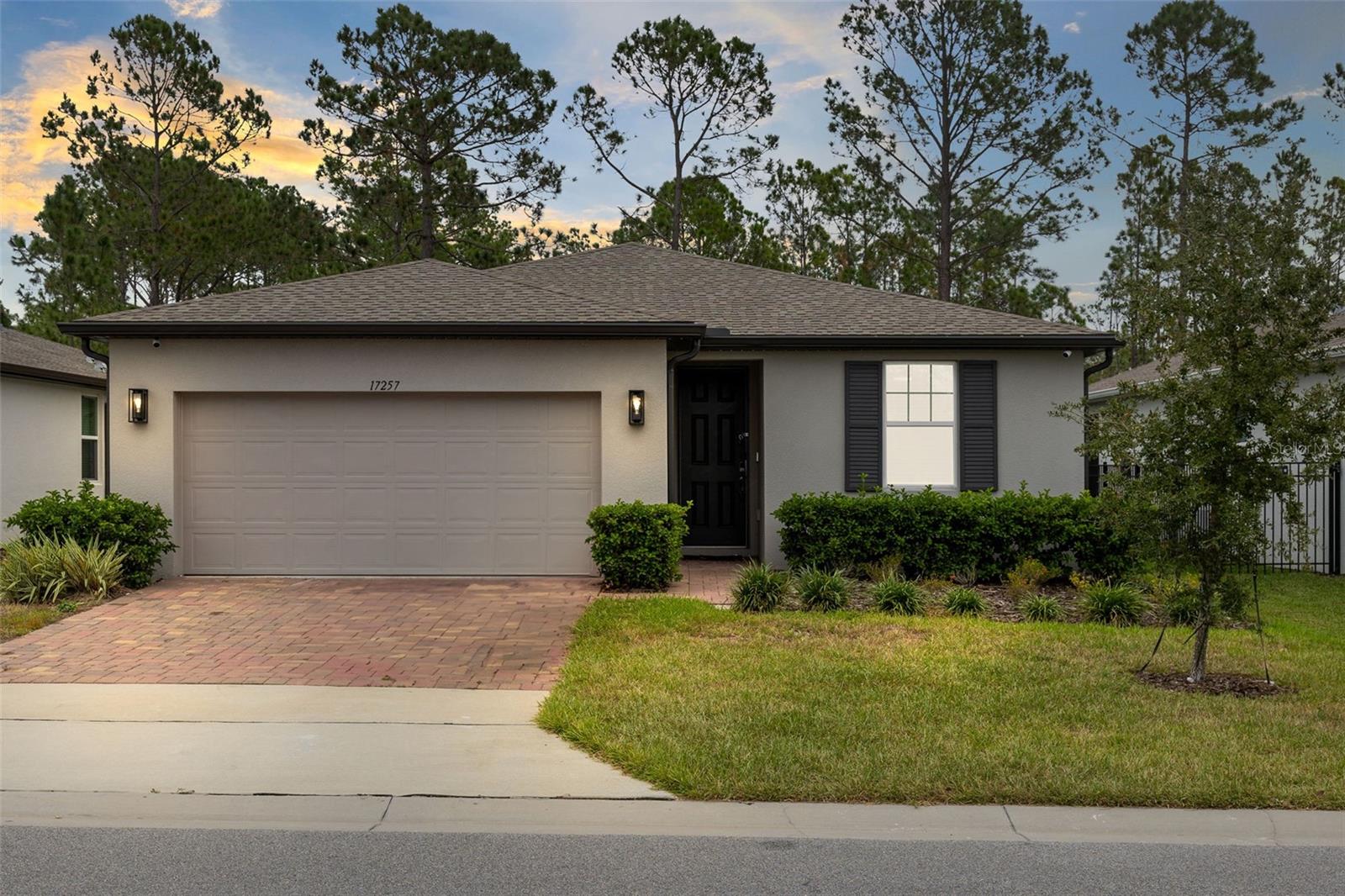
Would you like to sell your home before you purchase this one?
Priced at Only: $396,500
For more Information Call:
Address: 17257 Cagan Crossings Boulevard, CLERMONT, FL 34714
Property Location and Similar Properties






- MLS#: O6254690 ( Residential )
- Street Address: 17257 Cagan Crossings Boulevard
- Viewed: 107
- Price: $396,500
- Price sqft: $182
- Waterfront: No
- Year Built: 2022
- Bldg sqft: 2178
- Bedrooms: 3
- Total Baths: 2
- Full Baths: 2
- Garage / Parking Spaces: 2
- Days On Market: 144
- Additional Information
- Geolocation: 28.356 / -81.6675
- County: LAKE
- City: CLERMONT
- Zipcode: 34714
- Subdivision: Cagan Crossings East
- High School: East Ridge High
- Provided by: RE/MAX 200 REALTY
- Contact: Abby Nelson
- 407-629-6330

- DMCA Notice
Description
This beautiful 2022 built home is perfectly situated in a serene setting, backing up to conservation land with no rear neighbors, ensuring unmatched quietness and privacy. Enjoy serene, quiet living with the beauty of nature right at your doorstep. Meticulously designed, this property offers a seamless blend of modern style and comfort, situated in a peaceful setting that backs up to conservation landno rear neighbors! Step inside to discover a spacious, open concept floor plan that effortlessly connects the living, dining, and kitchen areasideal for both everyday living and entertaining. The stylish living room is enhanced with a contemporary accent wall, while the dining room and kitchen showcase elegant, modern light fixtures that elevate the space. The chefs kitchen features sleek solid surface countertops, stainless steel appliances, and a convenient pantry for all your storage needs. Sliding glass doors open from the living room to a tranquil backyard with stunning conservation views, perfect for unwinding or hosting gatherings. A dedicated office space, complete with custom built in bookcases and cabinets, provides the ideal work from home setup or a peaceful retreat for reading and study. The laundry room, thoughtfully located just across from the kitchen, adds to the home's functional design. The spacious primary suite boasts a large walk in closet and a luxurious en suite bath with dual vanities and an oversized shower, offering a perfect place to relax and rejuvenate. Two additional bedrooms share a beautifully appointed hall bath with a tub/shower combo. This home is located within a gated community that offers an array of fantastic amenities including a sparkling community pool, clubhouse, and playground, making it perfect for families and individuals alike. The location couldnt be more convenientwithin close proximity to shopping, dining, and entertainment options. Plus, with a quick 30 minute drive to Walt Disney World Resort, you're never far from the magic! Dont miss the opportunity to make this beautiful home yours.
Description
This beautiful 2022 built home is perfectly situated in a serene setting, backing up to conservation land with no rear neighbors, ensuring unmatched quietness and privacy. Enjoy serene, quiet living with the beauty of nature right at your doorstep. Meticulously designed, this property offers a seamless blend of modern style and comfort, situated in a peaceful setting that backs up to conservation landno rear neighbors! Step inside to discover a spacious, open concept floor plan that effortlessly connects the living, dining, and kitchen areasideal for both everyday living and entertaining. The stylish living room is enhanced with a contemporary accent wall, while the dining room and kitchen showcase elegant, modern light fixtures that elevate the space. The chefs kitchen features sleek solid surface countertops, stainless steel appliances, and a convenient pantry for all your storage needs. Sliding glass doors open from the living room to a tranquil backyard with stunning conservation views, perfect for unwinding or hosting gatherings. A dedicated office space, complete with custom built in bookcases and cabinets, provides the ideal work from home setup or a peaceful retreat for reading and study. The laundry room, thoughtfully located just across from the kitchen, adds to the home's functional design. The spacious primary suite boasts a large walk in closet and a luxurious en suite bath with dual vanities and an oversized shower, offering a perfect place to relax and rejuvenate. Two additional bedrooms share a beautifully appointed hall bath with a tub/shower combo. This home is located within a gated community that offers an array of fantastic amenities including a sparkling community pool, clubhouse, and playground, making it perfect for families and individuals alike. The location couldnt be more convenientwithin close proximity to shopping, dining, and entertainment options. Plus, with a quick 30 minute drive to Walt Disney World Resort, you're never far from the magic! Dont miss the opportunity to make this beautiful home yours.
Payment Calculator
- Principal & Interest -
- Property Tax $
- Home Insurance $
- HOA Fees $
- Monthly -
Features
Building and Construction
- Covered Spaces: 0.00
- Exterior Features: Rain Gutters, Sliding Doors
- Flooring: Carpet, Tile
- Living Area: 1713.00
- Roof: Shingle
Land Information
- Lot Features: Conservation Area, Paved
School Information
- High School: East Ridge High
Garage and Parking
- Garage Spaces: 2.00
- Open Parking Spaces: 0.00
Eco-Communities
- Water Source: Public
Utilities
- Carport Spaces: 0.00
- Cooling: Central Air
- Heating: Central, Electric
- Pets Allowed: Yes
- Sewer: Public Sewer
- Utilities: Cable Available, Electricity Connected, Sewer Connected, Water Connected
Amenities
- Association Amenities: Clubhouse, Gated, Playground, Pool
Finance and Tax Information
- Home Owners Association Fee Includes: Pool, Recreational Facilities, Security
- Home Owners Association Fee: 120.00
- Insurance Expense: 0.00
- Net Operating Income: 0.00
- Other Expense: 0.00
- Tax Year: 2024
Other Features
- Appliances: Dishwasher, Dryer, Microwave, Range, Refrigerator, Washer
- Association Name: Martha Bennett
- Association Phone: 407-472-2471
- Country: US
- Interior Features: Built-in Features, Ceiling Fans(s), Open Floorplan, Solid Surface Counters, Walk-In Closet(s)
- Legal Description: CAGAN CROSSINGS EAST PB 74 PG 76-83 LOT 32 ORB 5901 PG 1886
- Levels: One
- Area Major: 34714 - Clermont
- Occupant Type: Vacant
- Parcel Number: 36-24-26-0100-000-03200
- Views: 107
Similar Properties
Nearby Subdivisions
Cagan Crossing
Cagan Crossings
Cagan Crossings East
Citrus Highlands Ph I Sub
Citrus Hlnds Ph 2
Clear Creek Ph One Sub
Clear Creek Ph Three Sub
Eagleridge Ph 01 Tr D E F G H
Eagleridge Ph 01a Lt 01 Orb 13
Eagleridge Ph 02
Glenbrook
Glenbrook Ph Ii Sub
Glenbrook Sub
Greater Groves Ph 01
Greater Groves Ph 02 Tr A
Greater Groves Ph 03 Tr A B
Greater Groves Ph 04
Greater Lakes Ph 1
Greater Lakes Ph 2
Greater Lakes Ph 3
Greater Lakes Phase 3
Greater Lksph 1
Greengrove Estates
High Grove
Hwy 33
Mission Park
Mission Park Ph I Sub
Mission Park Ph Iii Sub
Not Applicable
Not On The List
Orange Tree
Orange Tree Ph 04 Lt 401 Being
Orange Tree Ph 05
Orange Tree Ph I Sub
Palms At Serenoa
Palms At Serenoa Phase 3
Palmsserenoa Ph 3
Postal Groves
Ridgeview
Ridgeview Ph 1
Ridgeview Ph 2
Ridgeview Ph 3
Ridgeview Ph 4
Ridgeview Phase 5
Sanctuary Ii
Sanctuary Phase 2
Sanctuary Phase 3
Sanctuary Phase 4
Sawgrass Bay
Sawgrass Bay Ph 1a
Sawgrass Bay Ph 1b
Sawgrass Bay Ph 2a
Sawgrass Bay Ph 3b
Sawgrass Bay Ph Ib
Sawgrass Bay Phase 2
Sawgrass Bay Phase 2c
Serenoa
Serenoa Lakes
Serenoa Lakes Ph 2
Serenoa Lakes Phase 1
Serenoa Village
Serenoa Village 1 Ph 1a1
Serenoa Village 2 Ph 1a2
Serenoa Village 2 Ph 1b2
Serenoa Village 2 Ph 1b2replat
Serenoa Village 2 Tr T1 Ph 1b
Silver Creek Sub
Sunrise Lakes Ph I Sub
Sunrise Lakes Ph Ii Sub
Sunrise Lakes Ph Iii Sub
The Sanctuary Property Owners
Tradds Landing Lt 01 Pb 51 Pg
Tropical Winds Sub
Wellness Rdg Ph 1
Wellness Rdg Ph 1a
Wellness Ridge
Wellness Way 32s
Wellness Way 40s
Wellness Way 50s
Wellness Way 60s
Westchester Ph 06 07
Weston Hills Sub
Windsor Cay
Windsor Cay Ph 1
Windsor Cay Phase 1
Woodridge Ph 01
Woodridge Ph Ii Sub
Woodridge Ph Iia Sub
Contact Info
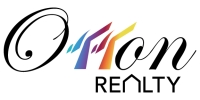
- Eddie Otton, ABR,Broker,CIPS,GRI,PSA,REALTOR ®,e-PRO
- Mobile: 407.427.0880
- eddie@otton.us



