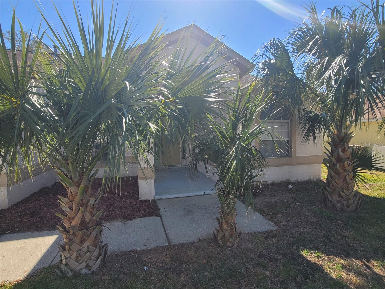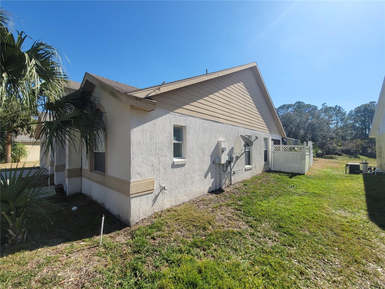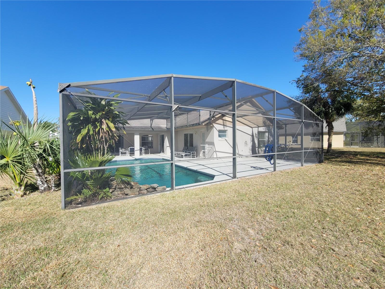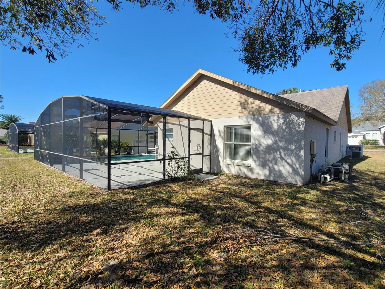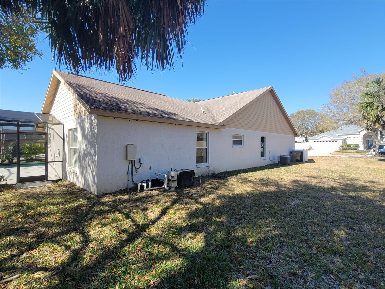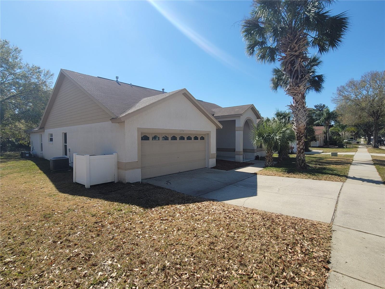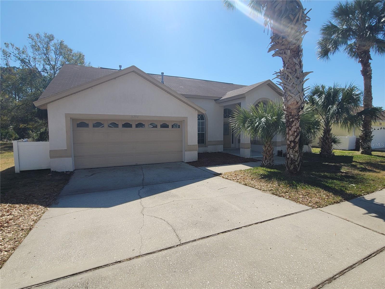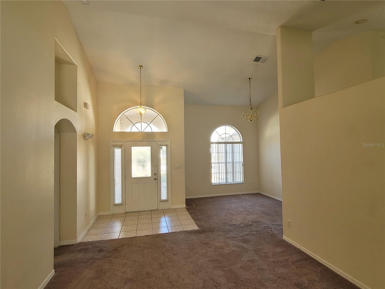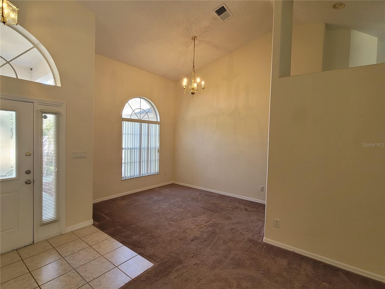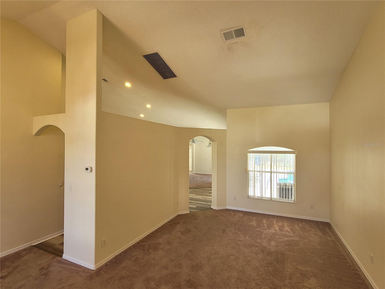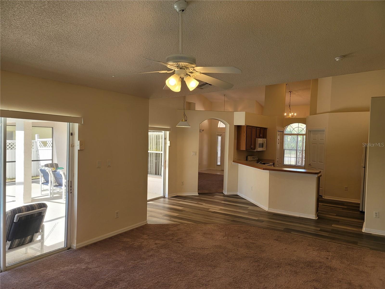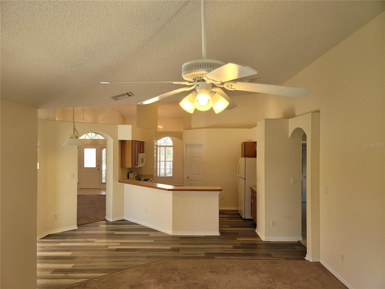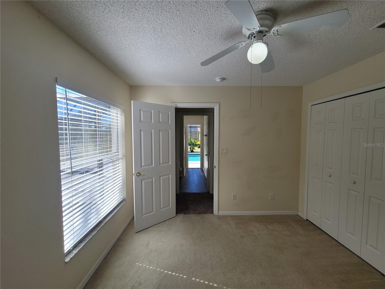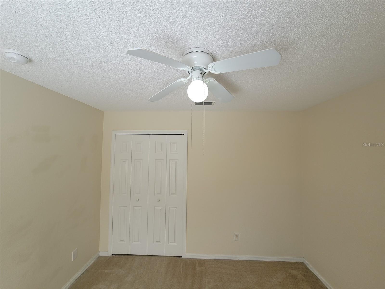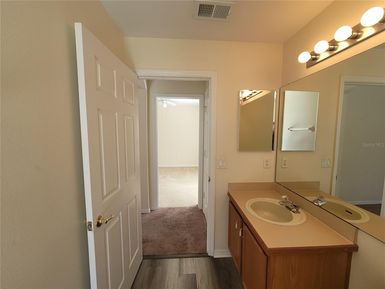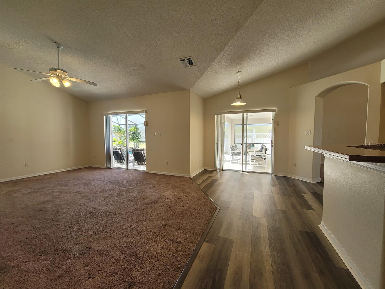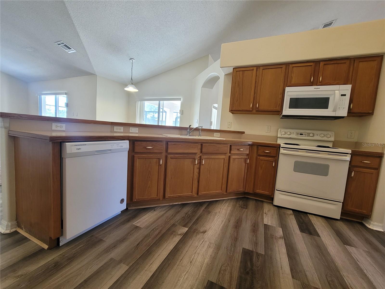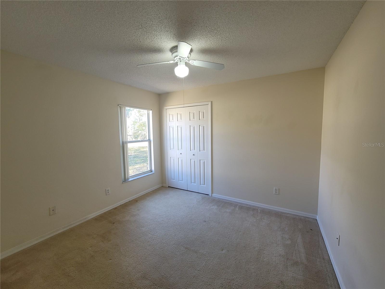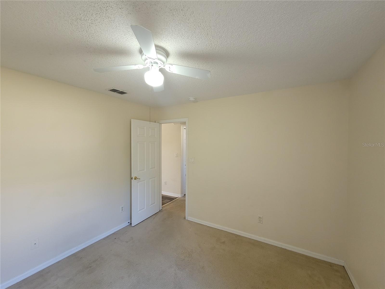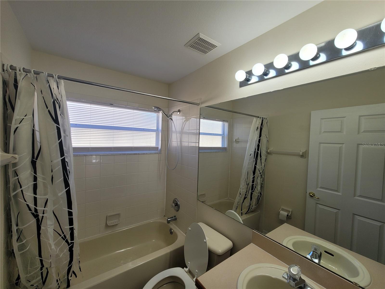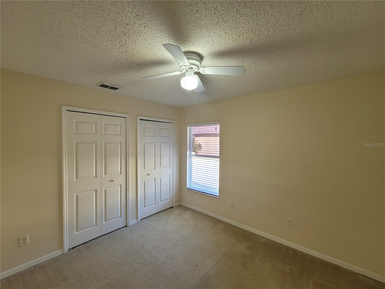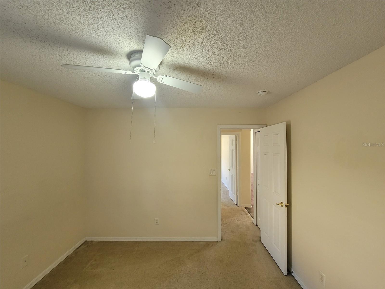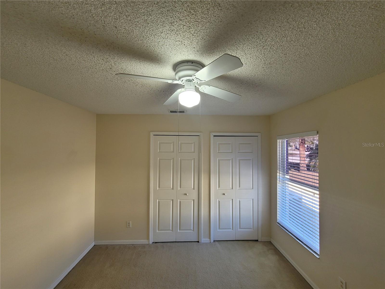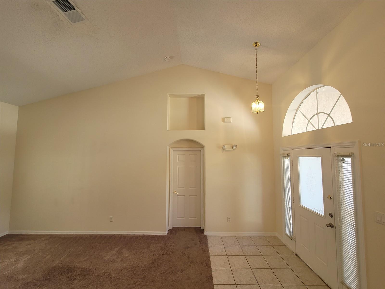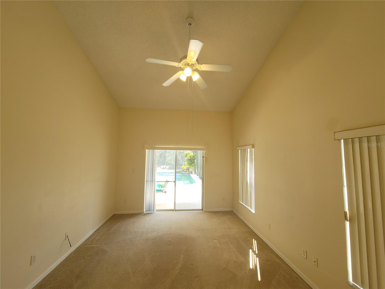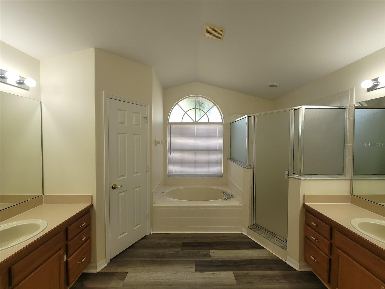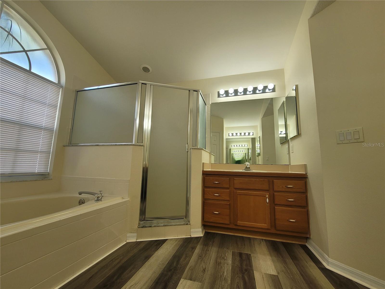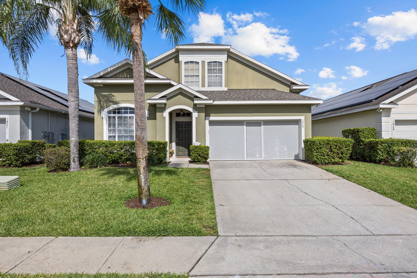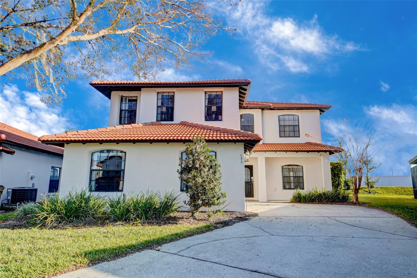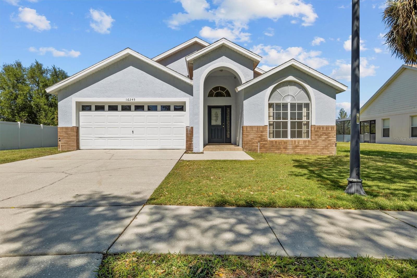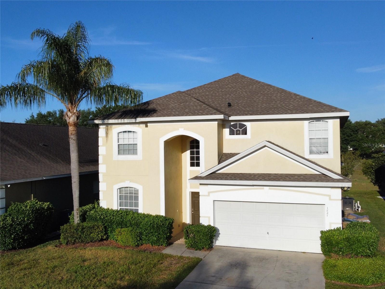16154 Magnolia Hill Street, CLERMONT, FL 34714
Property Photos
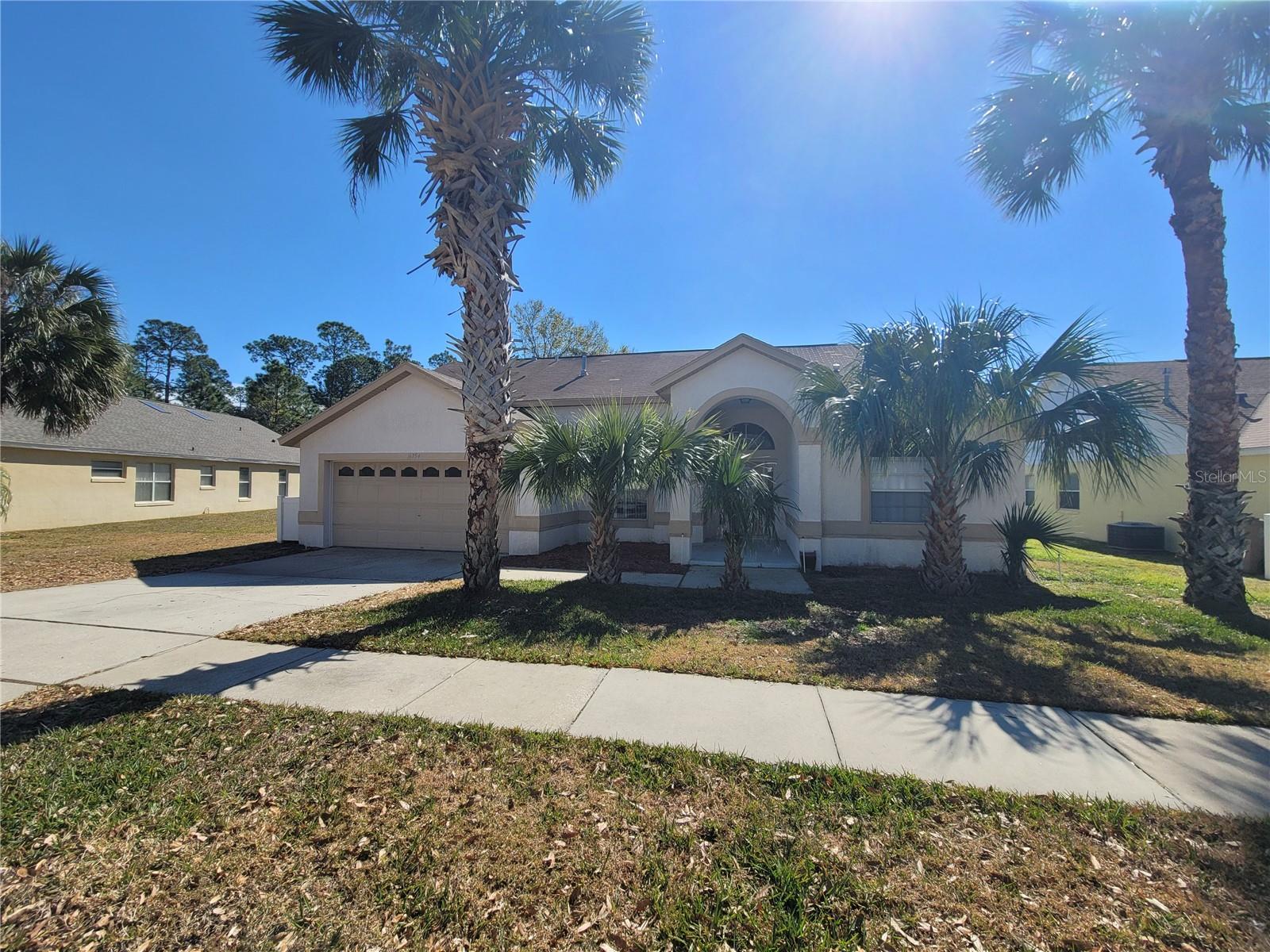
Would you like to sell your home before you purchase this one?
Priced at Only: $468,500
For more Information Call:
Address: 16154 Magnolia Hill Street, CLERMONT, FL 34714
Property Location and Similar Properties






- MLS#: G5092348 ( Single Family )
- Street Address: 16154 Magnolia Hill Street
- Viewed: 48
- Price: $468,500
- Price sqft: $166
- Waterfront: Yes
- Wateraccess: Yes
- Waterfront Type: Pond
- Year Built: 2001
- Bldg sqft: 2817
- Bedrooms: 4
- Total Baths: 3
- Full Baths: 3
- Garage / Parking Spaces: 2
- Days On Market: 56
- Additional Information
- Geolocation: 28.3873 / -81.6868
- County: LAKE
- City: CLERMONT
- Zipcode: 34714
- Subdivision: Orange Tree Ph I Sub
- Elementary School: Lost Lake Elem
- Middle School: Windy Hill Middle
- High School: East Ridge High
- Provided by: LEVINE ASSET MANAGEMENT
- Contact: Mike Levine

- DMCA Notice
Description
The floor plan is one of the most popular ever constructed in Central Florida. The neighborhood is plumbed with natural gas. The furnace, water heater, dryer, stove and pool heater are plumbed for natural gas. (The appliances, including the pool heater, are not warranted.) The rooms are spacious. The master bedroom opens to the 21X10 covered and screen enclosed lanai. The pool deck is an additional 1,100 square feet. The volume and layout of the outdoor areas is a major selling point with this floorplan. The three guest bedrooms are located on the opposite side of the house, away from the master bedroom. The rear bedroom is directly across from the pool bath creating a private bedroom, bathroom configuration. The front two guest bedrooms are separated by a bathroom in a Jack and Jill style layout. The kitchen services the family room and features a breakfast bar making entertaining easy and fun. Upon entry into the house from the front door, the living room and dining room are immediately accessible. The indoor laundry separates the kitchen from the garage. The ceilings are high and the volume of window area, providing enormous sunlight, is spectacular. This is definitely a house you want to see when you are considering the Four Corners area, adjacent to Walt Disney World. The neighborhood was built for short term rentals and most of the houses have resold into permanent residences. The Orange Tree community is known for its large lots and spacious open floor plans. This property most certainly lives up to the reputation.
Description
The floor plan is one of the most popular ever constructed in Central Florida. The neighborhood is plumbed with natural gas. The furnace, water heater, dryer, stove and pool heater are plumbed for natural gas. (The appliances, including the pool heater, are not warranted.) The rooms are spacious. The master bedroom opens to the 21X10 covered and screen enclosed lanai. The pool deck is an additional 1,100 square feet. The volume and layout of the outdoor areas is a major selling point with this floorplan. The three guest bedrooms are located on the opposite side of the house, away from the master bedroom. The rear bedroom is directly across from the pool bath creating a private bedroom, bathroom configuration. The front two guest bedrooms are separated by a bathroom in a Jack and Jill style layout. The kitchen services the family room and features a breakfast bar making entertaining easy and fun. Upon entry into the house from the front door, the living room and dining room are immediately accessible. The indoor laundry separates the kitchen from the garage. The ceilings are high and the volume of window area, providing enormous sunlight, is spectacular. This is definitely a house you want to see when you are considering the Four Corners area, adjacent to Walt Disney World. The neighborhood was built for short term rentals and most of the houses have resold into permanent residences. The Orange Tree community is known for its large lots and spacious open floor plans. This property most certainly lives up to the reputation.
Payment Calculator
- Principal & Interest -
- Property Tax $
- Home Insurance $
- HOA Fees $
- Monthly -
Features
Other Features
- Views: 48
Similar Properties
Nearby Subdivisions
Cagan Crossing
Cagan Crossings
Cagan Crossings East
Citrus Highlands Ph I Sub
Clear Creek Ph One Sub
Eagleridge Ph 01a Lt 01 Orb 13
Eagleridge Ph 02
Greater Groves Ph 01
Greater Groves Ph 03 Tr A B
Greater Lakes Ph 1
Greater Lakes Ph 2
Greater Lakes Ph 3
Greater Lakes Phase 3
Greengrove Estates
High Grove
Hwy 33
Mission Park Ph Iii Sub
Not Applicable
Orange Tree
Orange Tree Ph 05
Orange Tree Ph I Sub
Palms At Serenoa
Postal Groves
Ridgeview
Ridgeview Ph 1
Ridgeview Ph 2
Ridgeview Ph 3
Ridgeview Ph 4
Ridgeview Phase 5
Sanctuary Phase 4
Sawgrass Bay
Sawgrass Bay Ph 1a
Sawgrass Bay Phase 2c
Serenoa
Serenoa Lakes
Serenoa Lakes Ph 2
Serenoa Lakes Phase 1
Serenoa Village
Serenoa Village 1 Ph 1a1
Serenoa Village 2 Ph 1a2
Serenoa Village 2 Ph 1b2
Serenoa Village 2 Tr T1 Ph 1b
Sunrise Lakes Ph Ii Sub
Sunrise Lakes Ph Iii Sub
Tradds Landing Lt 01 Pb 51 Pg
Tropical Winds Sub
Wellness Rdg Ph 1
Wellness Ridge
Wellness Way 32s
Wellness Way 50s
Westchester Ph 06 07
Weston Hills Sub
Windsor Cay
Woodridge Ph 01
Woodridge Ph Ii Sub
Woodridge Ph Iia Sub
Contact Info

- Eddie Otton, ABR,Broker,CIPS,GRI,PSA,REALTOR ®,e-PRO
- Mobile: 407.427.0880
- eddie@otton.us



