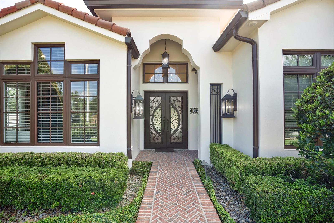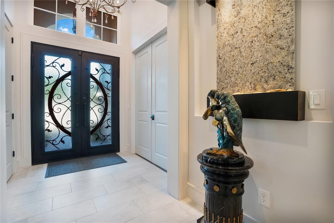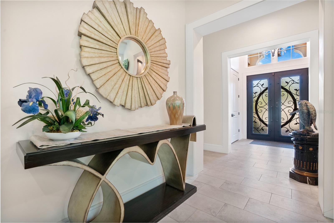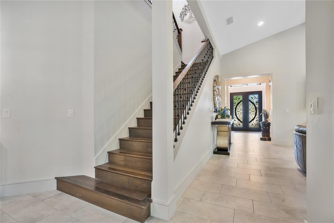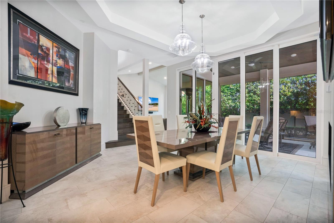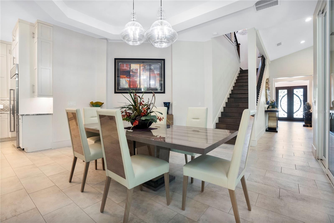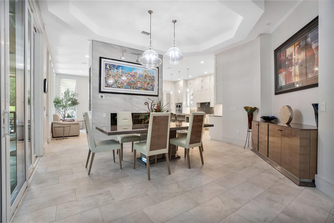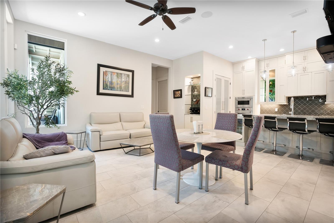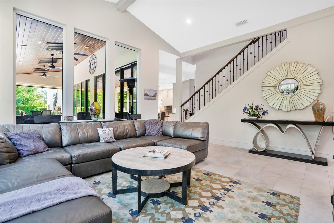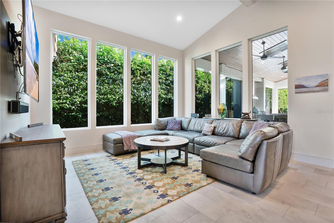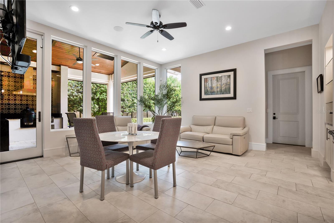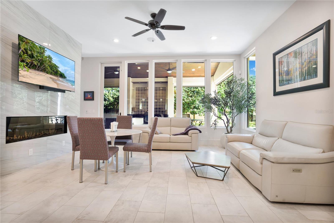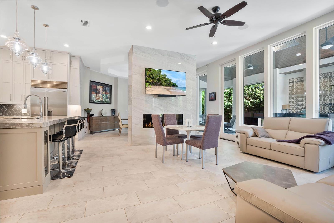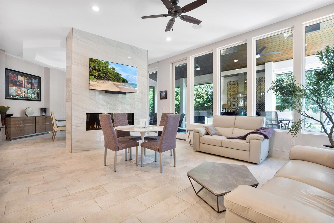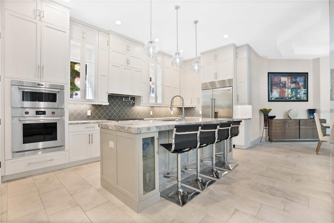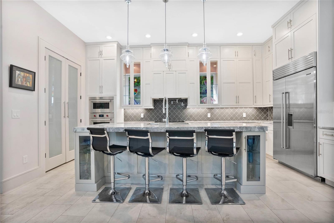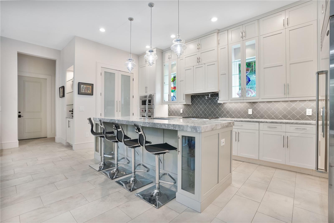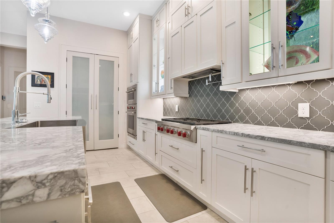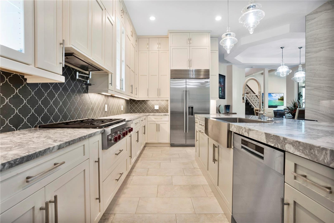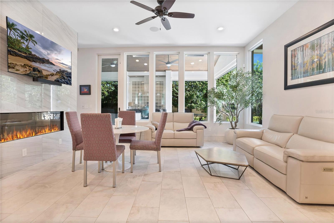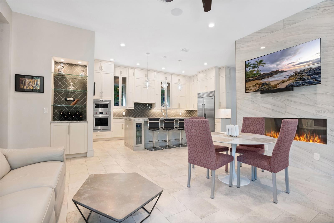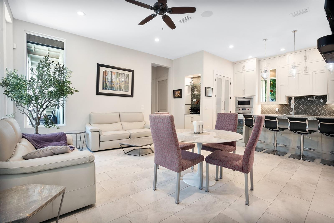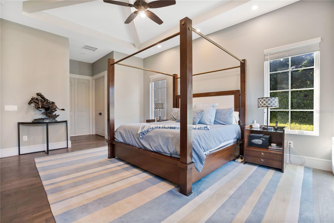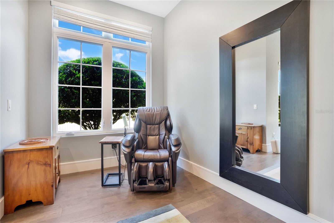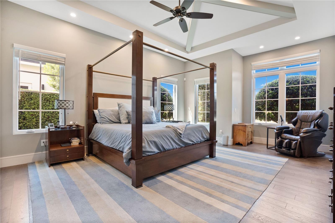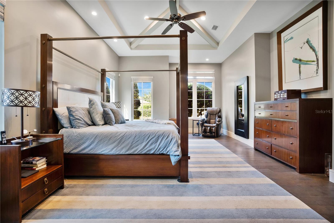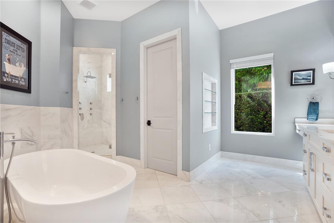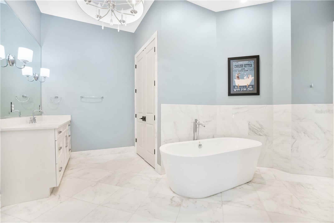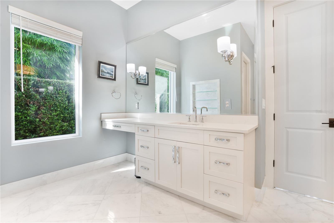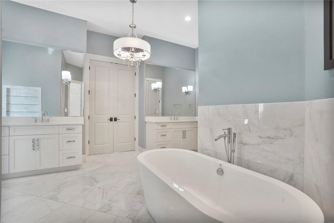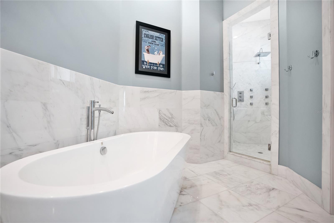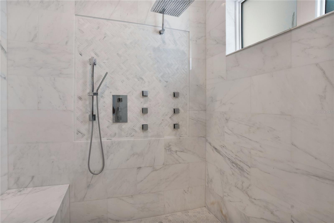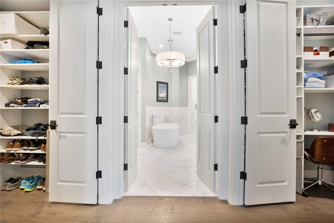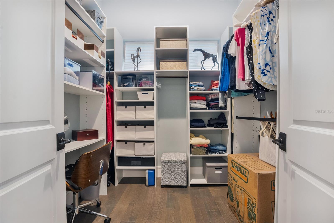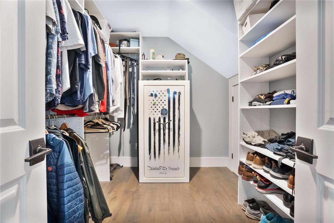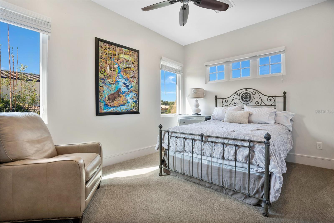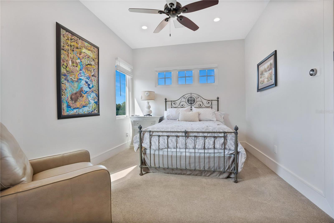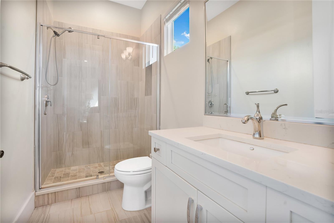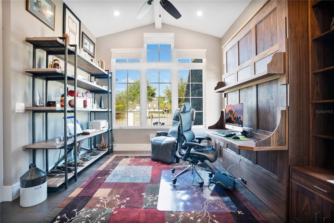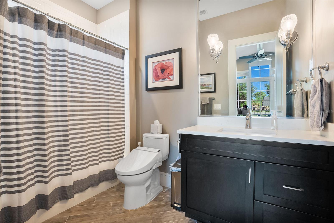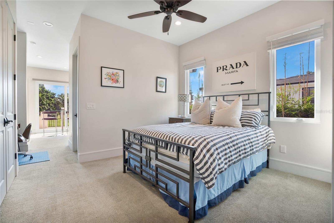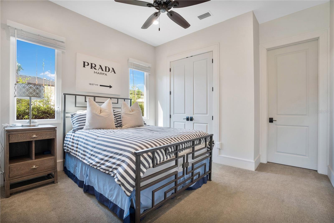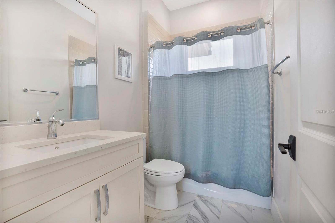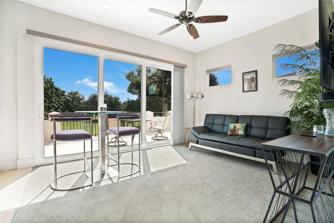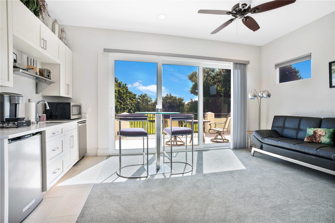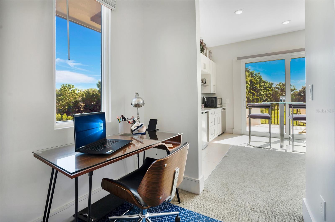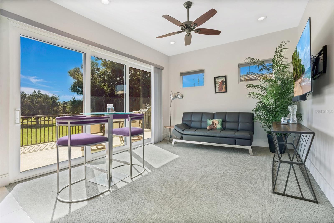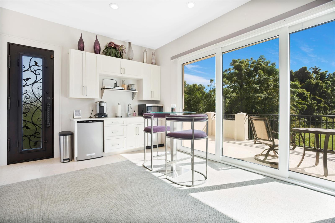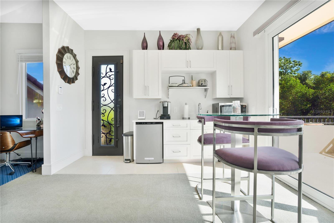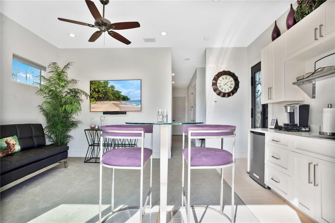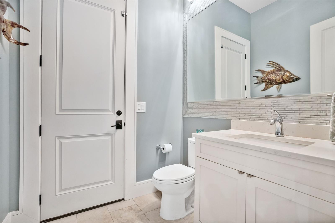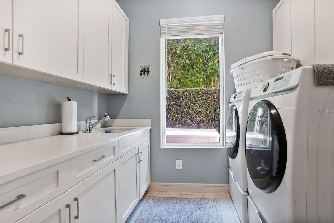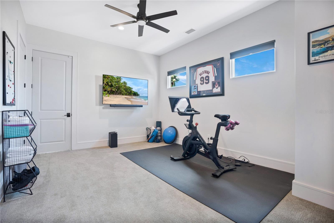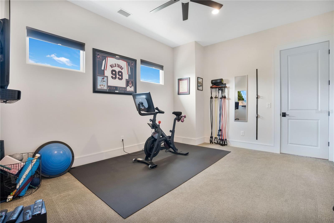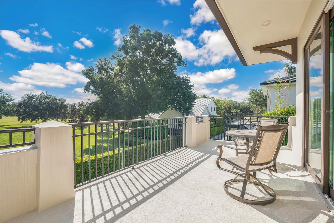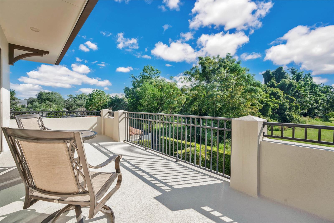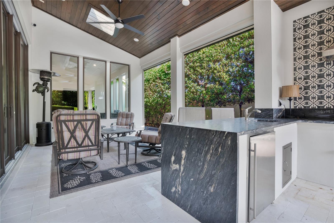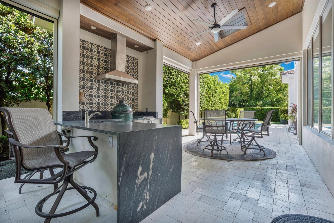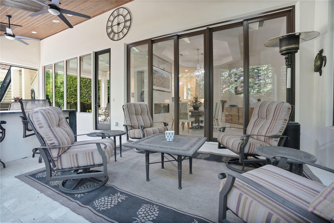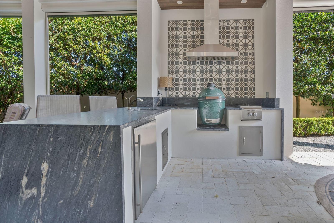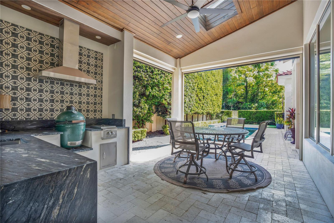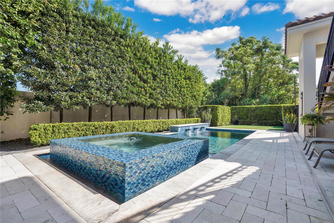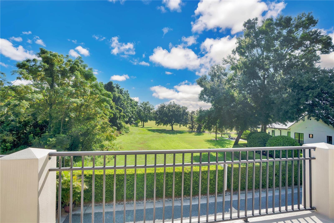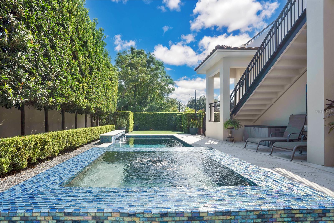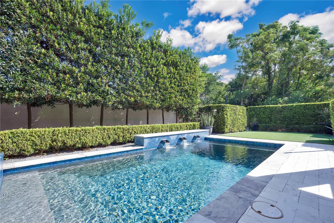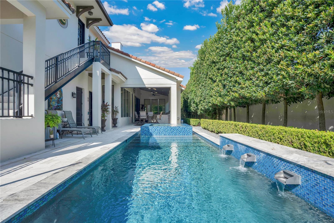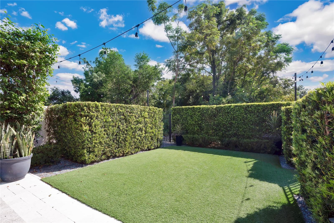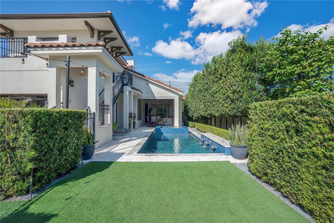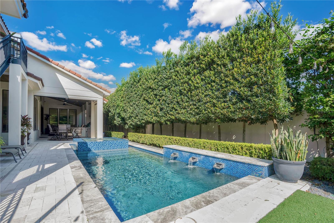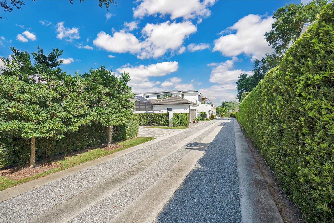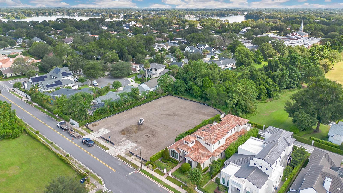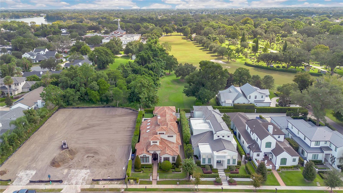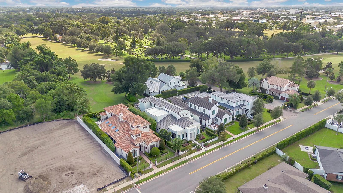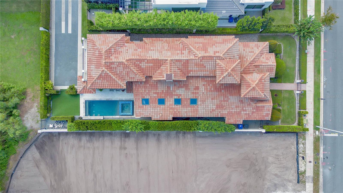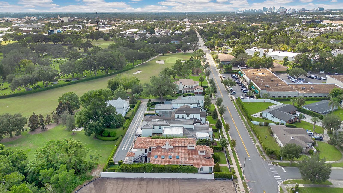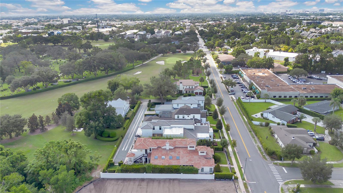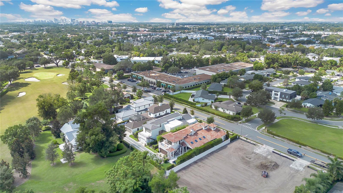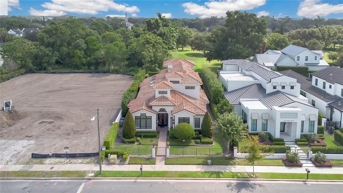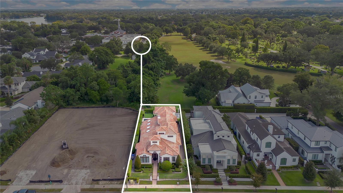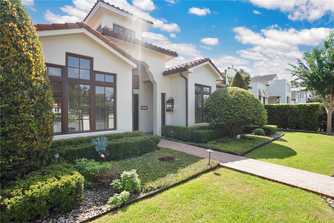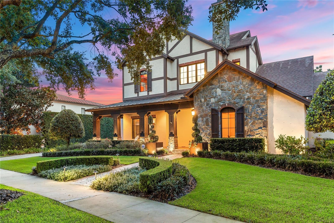1010 Pennsylvania Avenue, WINTER PARK, FL 32789
Property Photos
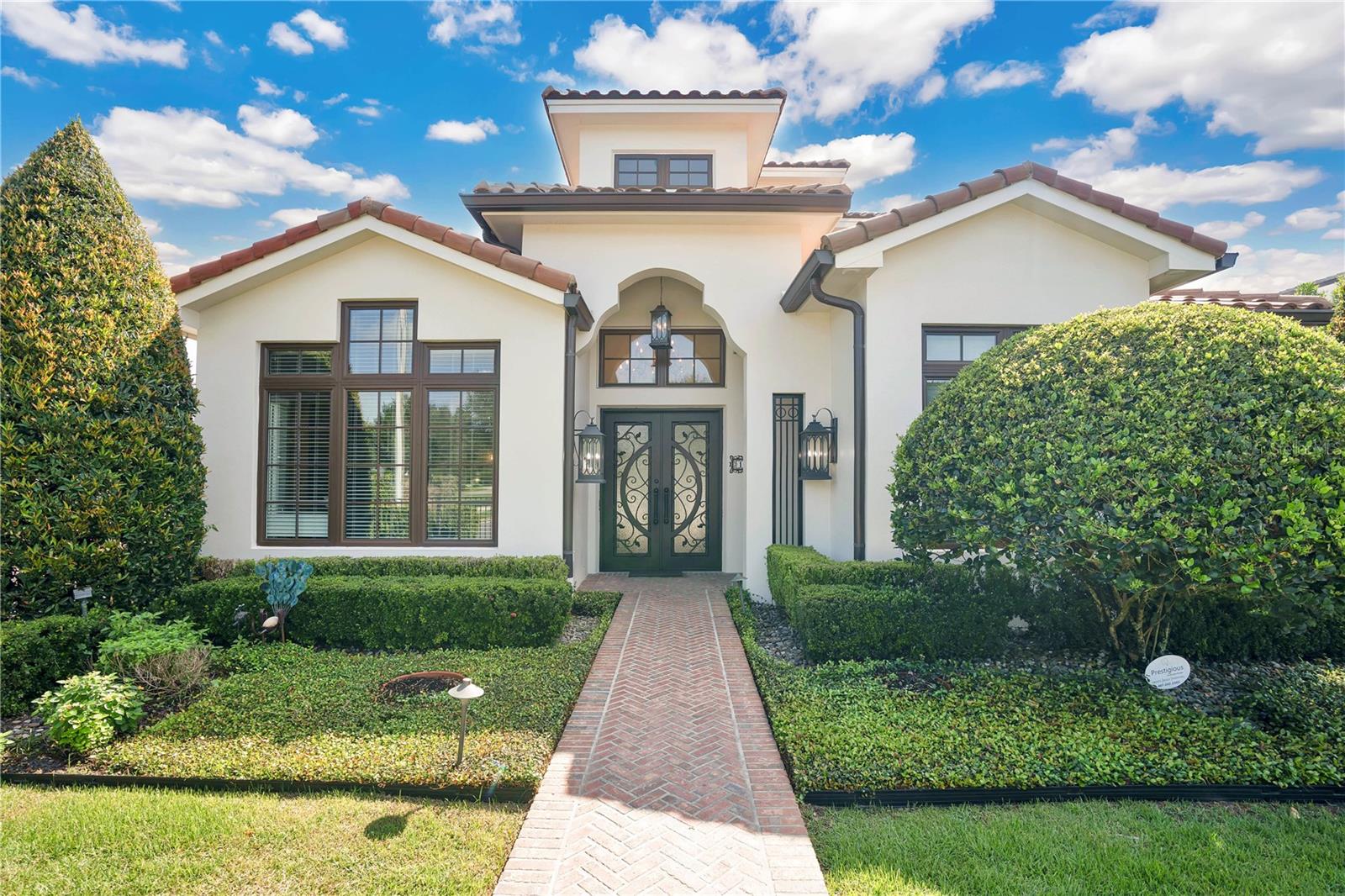
Would you like to sell your home before you purchase this one?
Priced at Only: $2,800,000
For more Information Call:
Address: 1010 Pennsylvania Avenue, WINTER PARK, FL 32789
Property Location and Similar Properties
- MLS#: O6254839 ( Residential )
- Street Address: 1010 Pennsylvania Avenue
- Viewed: 10
- Price: $2,800,000
- Price sqft: $565
- Waterfront: No
- Year Built: 2017
- Bldg sqft: 4957
- Bedrooms: 4
- Total Baths: 5
- Full Baths: 4
- 1/2 Baths: 1
- Garage / Parking Spaces: 2
- Days On Market: 46
- Additional Information
- Geolocation: 28.6065 / -81.3567
- County: ORANGE
- City: WINTER PARK
- Zipcode: 32789
- Subdivision: Tantums Additions To Winter Pa
- Elementary School: Lakemont Elem
- Middle School: Maitland
- High School: Winter Park
- Provided by: BHHS FLORIDA REALTY
- Contact: Dana Laing
- 407-406-5300

- DMCA Notice
-
DescriptionLocated in the heart of Winter Park's downtown corridor, 1010 N Pennsylvania Ave offers a luxurious Mediterranean inspired design with so many modern upgrades, all just steps from Park Avenues shops, Winter Park Village, and Whole Foods Market. This stunning home, set on a prime lot adjacent to the Winter Park Golf Course, provides the perfect balance of privacy and convenience. Upon entering through custom double front doors, youre greeted by an impressive foyer with soaring ceilings and a striking wall mounted water fountain. The luxurious primary suite is privately situated on one side of the home and features an elegant bath, dual sinks, exquisite shower, and customized his and her walk in closets. A second bedroom or office/study (with a private ensuite bath and walk in closet) is also on the first floor across from the primary bedroom. This flexible space includes a custom walnut Murphy bed, allowing for dual use as a guest room or office.Continue into the open concept home as it seamlessly flows from the living room to the dining room. A massive double sided gas fireplace serves as a centerpiece between the dining room and family room areas. The gourmet kitchen is a chef's dream, outfitted with Sub Zero Wolf appliances, a reverse osmosis water system, and a large island with bar top seating that joins the family room. Oversized windows allow natural light to flood these spaces. Sliding doors open to an expansive 35 foot covered lanai, ideal for entertaining or al fresco dining. The lanai features a summer kitchen (with Egg grill) and retractable screens, leading out to a private saltwater pool and spa, which can be heated quickly through a mobile app. A fenced yard includes a small, turfed area, perfect for pets or play. A gate leads right out to the adjacent golf course. Upstairs, youll find a private third bedroom with an ensuite bath, along with a versatile multi use space that can be used as a gym, theater room, or additional living area. For added privacy, a separate fourth bedroom suite is located at the rear of the home. This "apartment like" suite includes a bedroom, private bath, living area with small refrigerator and sink along with a large second story private terrace with sweeping views of the golf course. This living area features its own outside entry and security system, offering complete independence from the rest of the home and a door within that can be locked to separate, if desired. Additional features include a whole home Briggs & Stratton generator, water softener system, tankless water heaters, two newer Trane 16 seer HVAC systems, a security system with multiple cameras, and exterior painting with a lifetime transferable warranty. With its unparalleled location and exceptional design, 1010 N Pennsylvania Ave is a rare opportunity to own a home that combines luxury living with modern convenience. Dont miss your chance to make this exceptional property your next home! Feel free to request an upgrades and features sheet outlining all the wonderful aspects of this home! Seller has recent inspection report and home appraisal.
Payment Calculator
- Principal & Interest -
- Property Tax $
- Home Insurance $
- HOA Fees $
- Monthly -
Features
Building and Construction
- Covered Spaces: 0.00
- Exterior Features: Balcony, French Doors, Irrigation System, Lighting, Outdoor Grill, Outdoor Kitchen, Rain Gutters, Sidewalk, Sliding Doors
- Fencing: Fenced, Masonry
- Flooring: Carpet, Ceramic Tile, Laminate, Marble
- Living Area: 4074.00
- Roof: Built-Up, Tile
Property Information
- Property Condition: Completed
Land Information
- Lot Features: City Limits, Level, On Golf Course, Sidewalk, Paved
School Information
- High School: Winter Park High
- Middle School: Maitland Middle
- School Elementary: Lakemont Elem
Garage and Parking
- Garage Spaces: 2.00
- Parking Features: Alley Access, Garage Door Opener, Garage Faces Rear, Oversized
Eco-Communities
- Pool Features: Gunite, Heated, In Ground, Salt Water
- Water Source: Public
Utilities
- Carport Spaces: 0.00
- Cooling: Central Air, Zoned
- Heating: Electric, Zoned
- Sewer: Public Sewer
- Utilities: BB/HS Internet Available, Cable Available, Electricity Connected, Natural Gas Connected, Sewer Connected
Finance and Tax Information
- Home Owners Association Fee: 0.00
- Net Operating Income: 0.00
- Tax Year: 2023
Other Features
- Appliances: Convection Oven, Cooktop, Dishwasher, Disposal, Dryer, Freezer, Kitchen Reverse Osmosis System, Microwave, Refrigerator, Tankless Water Heater, Washer, Water Filtration System, Water Softener
- Country: US
- Interior Features: Cathedral Ceiling(s), Ceiling Fans(s), Coffered Ceiling(s), Dry Bar, Eat-in Kitchen, High Ceilings, Kitchen/Family Room Combo, Open Floorplan, Primary Bedroom Main Floor, Smart Home, Solid Surface Counters, Thermostat, Tray Ceiling(s), Walk-In Closet(s), Window Treatments
- Legal Description: TANTUM ADDITION TO WINTER PARK C/32 THENORTH 60.37 FT OF LOT 7 BLK B DESC: COMMAT THE SW CORNER LOT 7 BLOCK B TH N00-00-00W 178.63 FT TO THE POB TH CONT N00-00-00W 60.37 FT TH N89-05-35E 158.7 FT THS00-00-00W 60.37 FT TH S89-05-35W 158.7FT TO THE POB
- Levels: Two
- Area Major: 32789 - Winter Park
- Occupant Type: Owner
- Parcel Number: 06-22-30-8580-02-073
- Possession: Close of Escrow
- Style: Mediterranean
- View: Golf Course
- Views: 10
- Zoning Code: R-1A
Similar Properties
Nearby Subdivisions
Albert Lee Ridge
Albert Lee Ridge First Additio
Blk C Pt Rep 02
Canton Ave Cottages 1
Carver Town
Carver Town First Add
Charmont
College Place Rep
Comstock Park
Dixie Terrace
Dommerich Hills Fourth Add
Dubsdread Heights
Fairbanks Park
Fairbanks Shores 2nd Add
Fairbanks Shores 5th Add
Flamingo Shores
Forest Hills
Glencoe Sub
Golfview
Green Oaks Rep 03
Hills
Howell Forest
Howell Heights
J Kronenberger Sub
Jenkins Add
Keisers Rep Sicilian Shores
Kenilworth Shores Sec 06
Killarney Circle
Lake Forest Park
Lake Knowles Terrace
Lawndale
Lords Sub
Lugano Terrace
Magnolia Gardens Sub
Maitland Shores First Add
Morse Pennsylvania Twnhms
Northwood Terrace
Olympia Heights
Orange Terrace
Osceola Heights
Osceola Summit
Roclair
Shores Lake Killarney
Shores Lake Killarney Sec 02
Sorenson Heights
Stansbury Estates
Sylvan Heights
Sylvan Lake Shores
Tangerine Court
Tantums Additions To Winter Pa
Timberlane
Timberlane Shores
Town Of Winter Park
Tuscania
Tuscany Place
Tuscany Terrace
Vilasa Townhomes
Virginia Heights
Windsong
Windsong Elizabeths Walk
Windsong Lakeside Sec 02 4371
Winter Park
Winter Park Manor
Winter Park Village
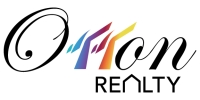
- Eddie Otton, ABR,Broker,CIPS,GRI,PSA,REALTOR ®,e-PRO
- Mobile: 407.427.0880
- eddie@otton.us


