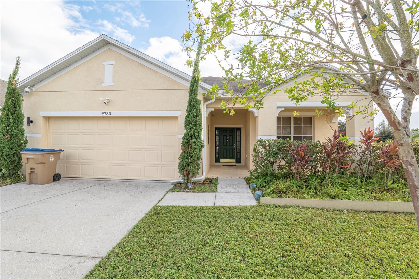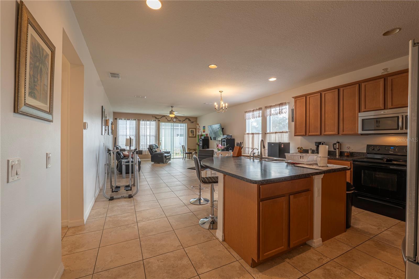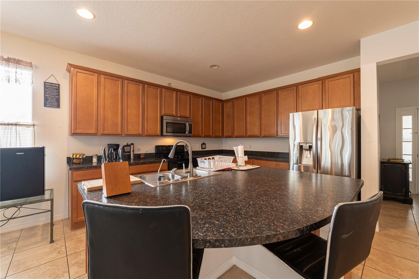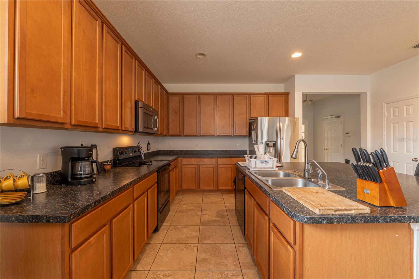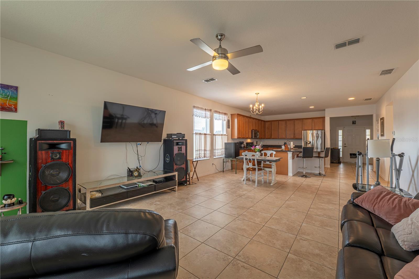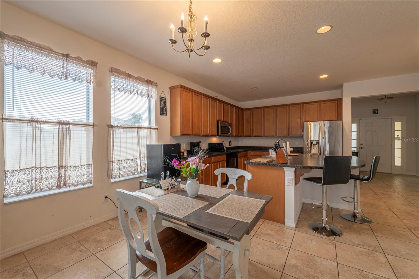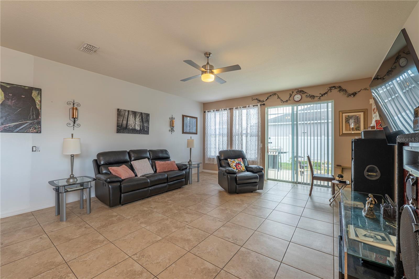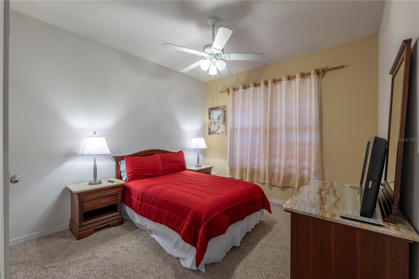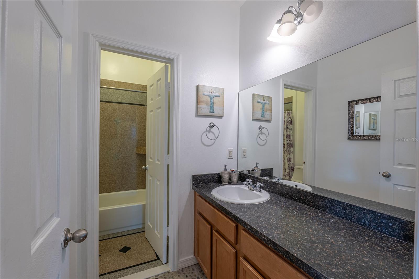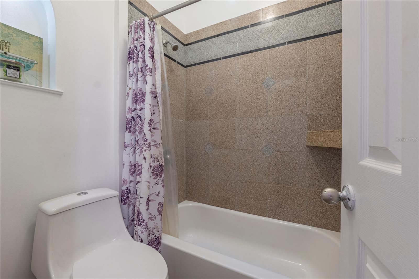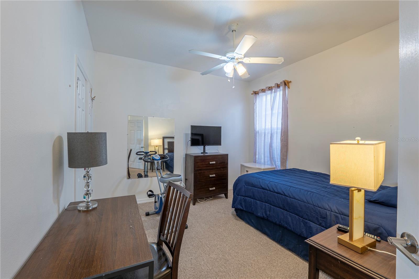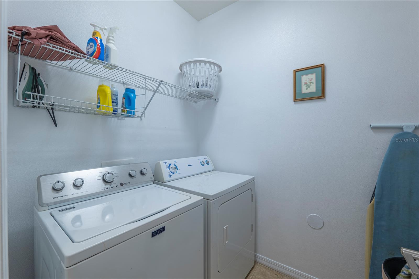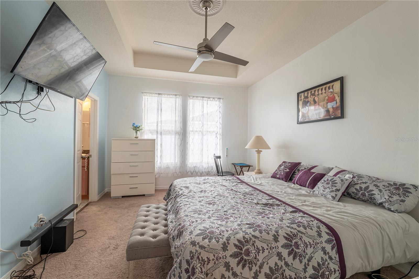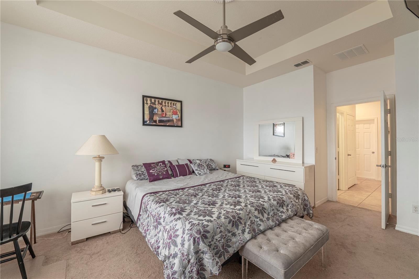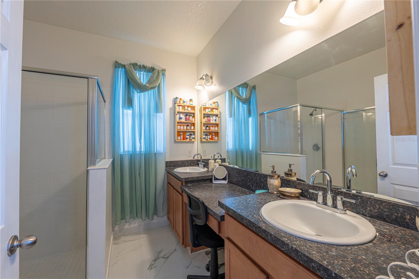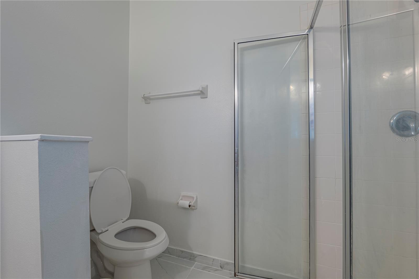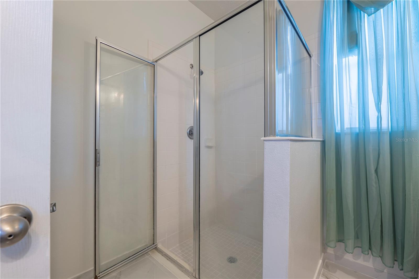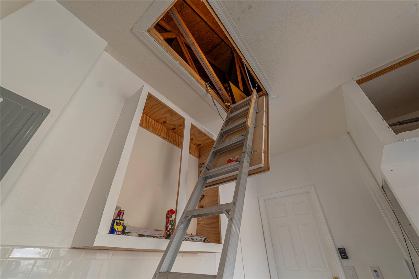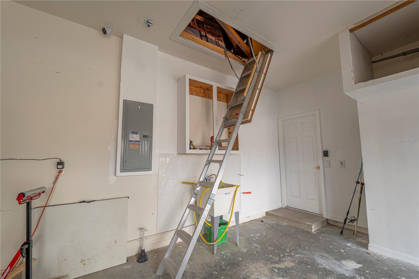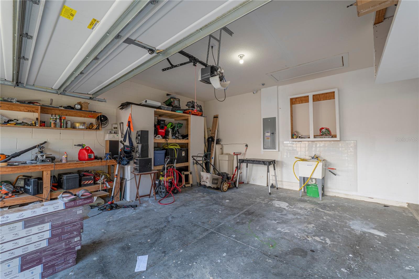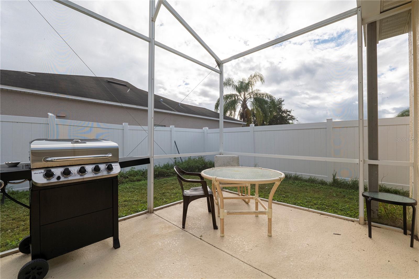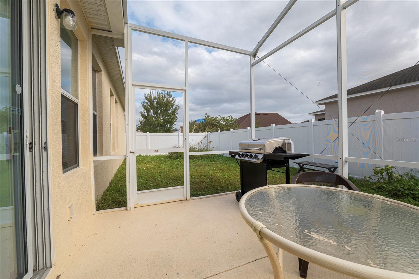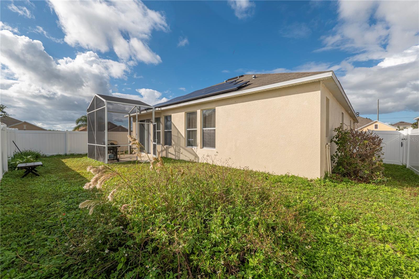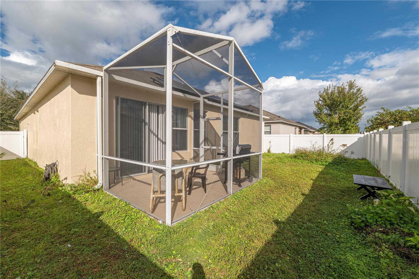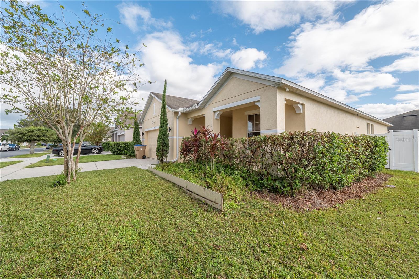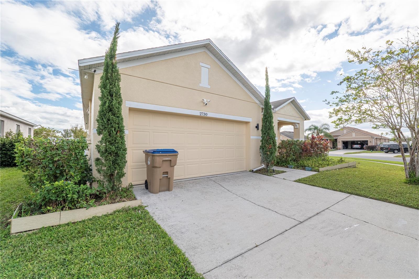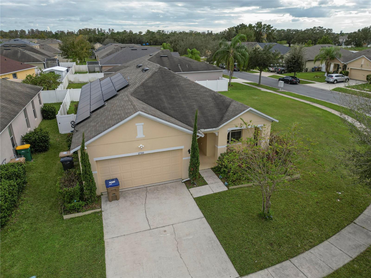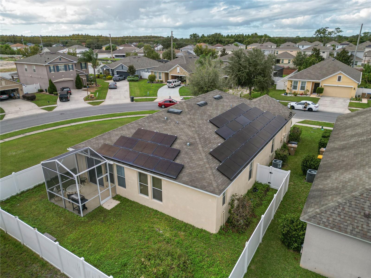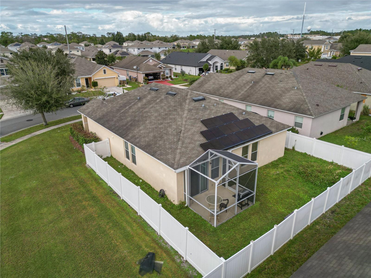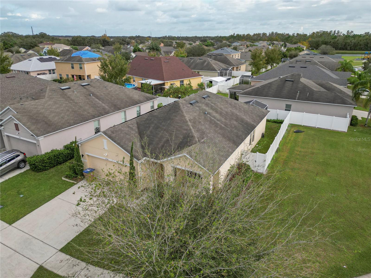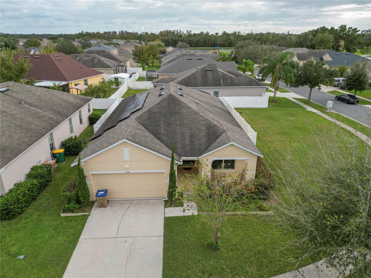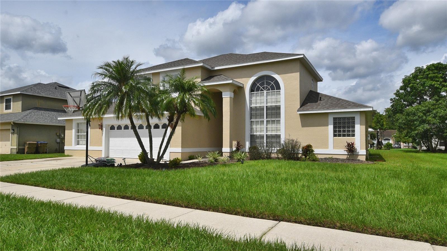2730 Barclay Lane, KISSIMMEE, FL 34743
Property Photos
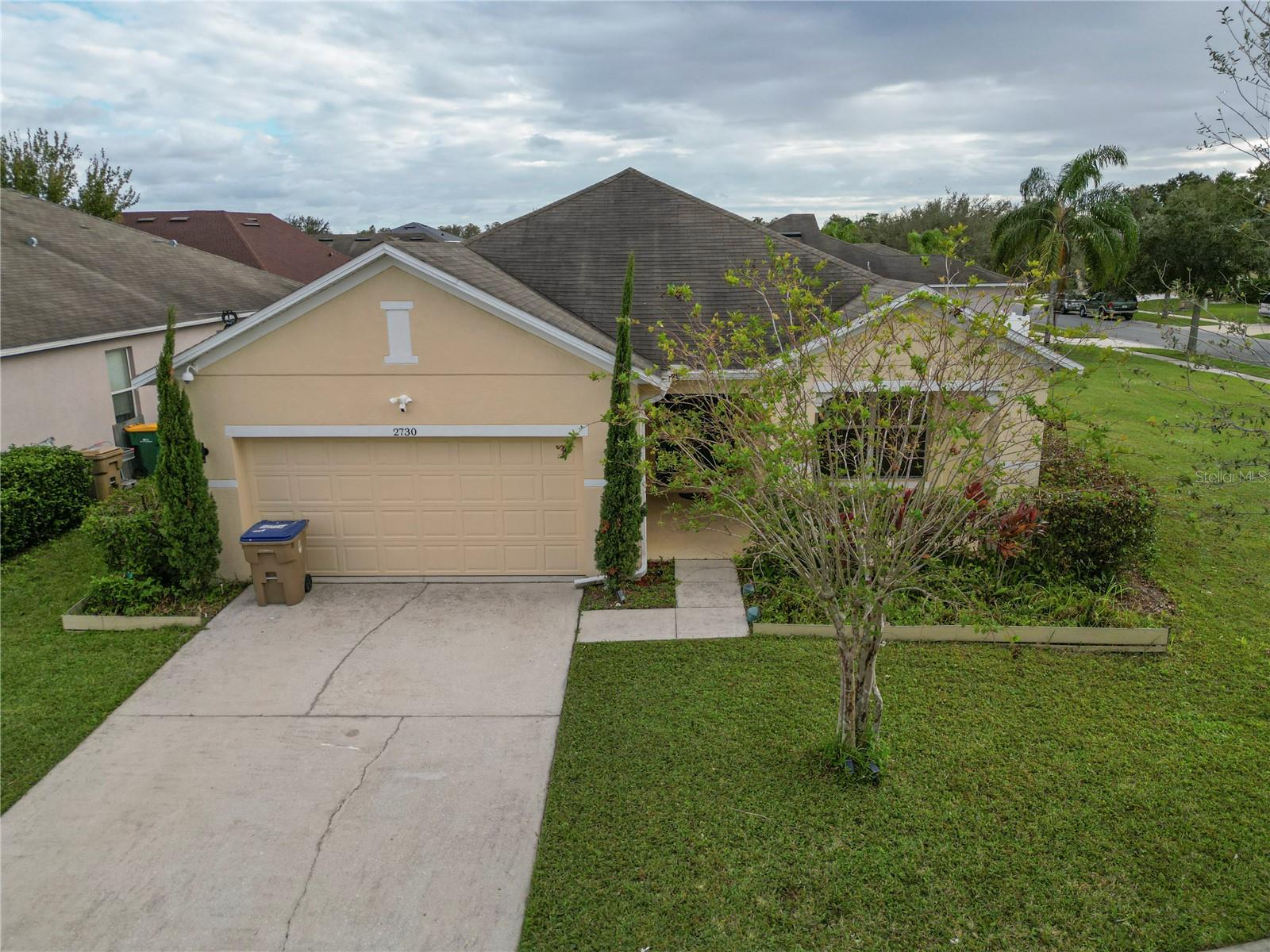
Would you like to sell your home before you purchase this one?
Priced at Only: $434,900
For more Information Call:
Address: 2730 Barclay Lane, KISSIMMEE, FL 34743
Property Location and Similar Properties
- MLS#: O6256266 ( Residential )
- Street Address: 2730 Barclay Lane
- Viewed: 4
- Price: $434,900
- Price sqft: $177
- Waterfront: No
- Year Built: 2012
- Bldg sqft: 2463
- Bedrooms: 4
- Total Baths: 2
- Full Baths: 2
- Garage / Parking Spaces: 2
- Days On Market: 42
- Additional Information
- Geolocation: 28.34 / -81.3337
- County: OSCEOLA
- City: KISSIMMEE
- Zipcode: 34743
- Subdivision: Campbell Cove
- Elementary School: Boggy Creek Elem (K 5)
- Provided by: CENTRAL REALTY GROUP AND PROPERTIES
- Contact: Bernardino Castorani
- 407-582-9011

- DMCA Notice
-
DescriptionLOCATION, LOCATION!!! Welcome to this charming, "home with bonus rooms" listed, as a 4 Bedroom, 2 full Bathroom, with many extras' inclusions. Upon, exterior entry of the home, is a relaxing front porch. The front door interior is a foyer with 9 ft. tray ceiling. Design as a loft style setting, with Clerestory windows, throughout the home. This spacious home has an island kitchen, countertop with tall cabinets, pantry closet, a cozy living /dining combo setting. Each of the three bedrooms has double hanging closets, with one of the (BR) used as an office split siesta room, with landline cameras installed hardwired to a camera and monitor. The laundry room is in the hallway room next to the Primary Bedroom. (PBR) is designed with a walk in closet organizer with a 10 ft. elegant tray ceilings. The primary bathroom features a shower, with a free standing double vanity set, great for Mrs. powder/ make up. The secondary bathroom designed with field stone tiles upon entry is split, entry great for a growing family with dual usage of the (SBR), with a Mediterranean style diamond inlay in the shower, and toilet area. The home is equipped "solar panel efficient, battery adaptable. "Never worry about the fear of hurricanes or outages again", lowers energy cost assume existing loan. The garage holds 2 cars has. Utility sink, for cleaning mops, and a utility cabinet above sink, a water softener for hard water, with a tool bench. They are 3 large closets for storage space, and an attic ladder leading to a finish attic loft. Enclosed screened rear patio to enjoy with friends and family, private fence. Located on a coveted "Corner Lot". Access to all major Freeways, Osceola Pkwy and SR 417, minutes to the new medical City in Lake Nona. Close to all Restaurants, minutes to (MCO) Orlando International Airport, now is ready to welcome a new owner
Payment Calculator
- Principal & Interest -
- Property Tax $
- Home Insurance $
- HOA Fees $
- Monthly -
Features
Building and Construction
- Covered Spaces: 0.00
- Exterior Features: Outdoor Grill, Sliding Doors
- Flooring: Ceramic Tile
- Living Area: 1872.00
- Roof: Shingle
School Information
- School Elementary: Boggy Creek Elem (K 5)
Garage and Parking
- Garage Spaces: 2.00
Eco-Communities
- Water Source: Public
Utilities
- Carport Spaces: 0.00
- Cooling: Central Air
- Heating: Central, Solar
- Pets Allowed: No
- Sewer: Public Sewer
- Utilities: Cable Connected, Solar
Finance and Tax Information
- Home Owners Association Fee: 240.00
- Net Operating Income: 0.00
- Tax Year: 2023
Other Features
- Appliances: Dishwasher, Disposal, Dryer, Range, Refrigerator, Washer
- Association Name: SENTRY MANAGEMENT
- Association Phone: 407-846-6323
- Country: US
- Interior Features: Attic Ventilator, Eat-in Kitchen, Kitchen/Family Room Combo
- Legal Description: CAMPBELL COVE PB 18 PG 132-134 LOT 127
- Levels: One
- Area Major: 34743 - Kissimmee
- Occupant Type: Owner
- Parcel Number: 05-25-30-2536-0001-1270
- Zoning Code: PD
Similar Properties
Nearby Subdivisions
Amberley Park
Bridgewater
Bvl
Bvl Silver Park Villas 3
Campbell Cove
Campbell Cove Cottages
Coralwood
Cypress Lakes Ph 3
Cypress Lakes Ph 5
Eagle Bay Ph 1
Emerald Pointe
Emerald Pointe Ph 3
Heritage Lakes Ph 2
Marisol Ph 2
Marisol Ph 4
Monterey Village Ph 1
Parsons Pond Ph 1
Parsons Pond Ph 2
Pebble Pointe
Pine Island Villas At Bvl
Quail Ridge Ph 1
Remington Pointe Ph 4
Saratoga Park
Shannon Lakes Ph 3
Sheffield At Lakeside Estates
Strafford Park Ph 1
Strafford Park Ph 3
Strafford Park Ph 4
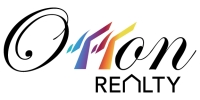
- Eddie Otton, ABR,Broker,CIPS,GRI,PSA,REALTOR ®,e-PRO
- Mobile: 407.427.0880
- eddie@otton.us


