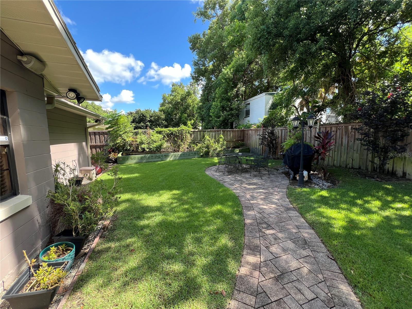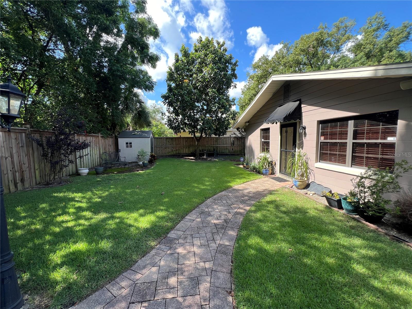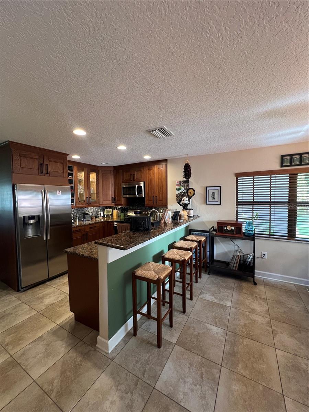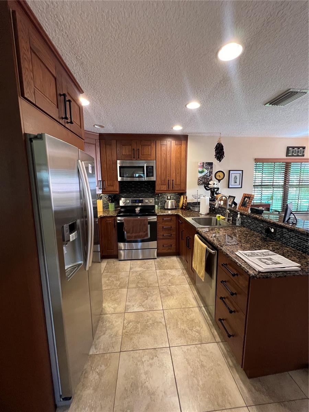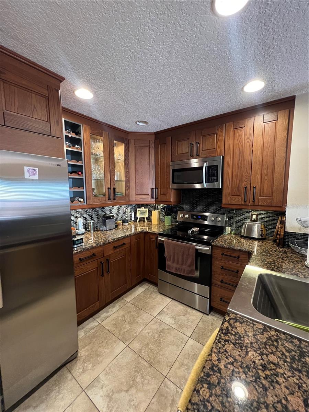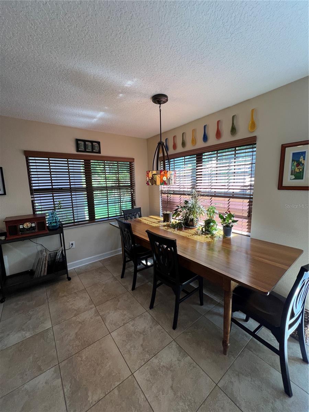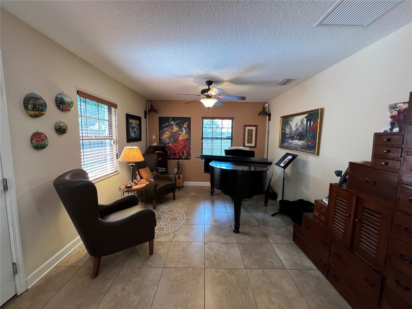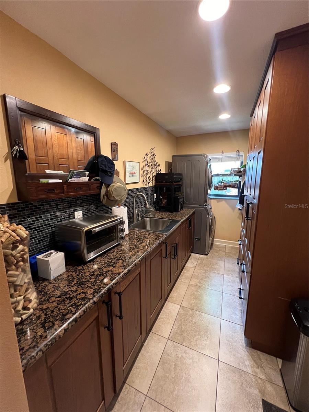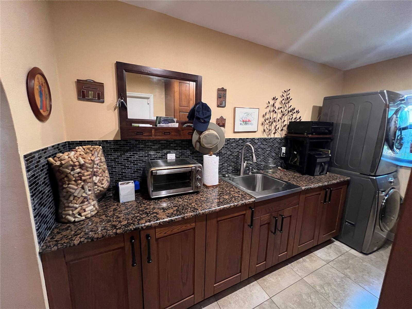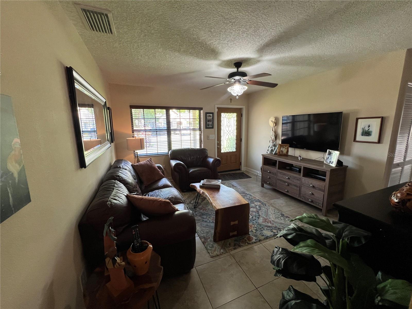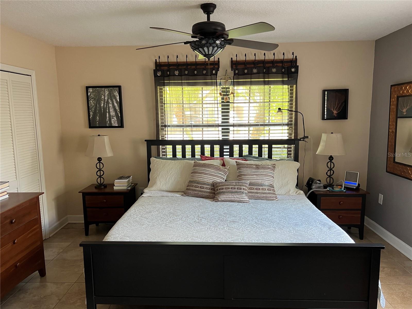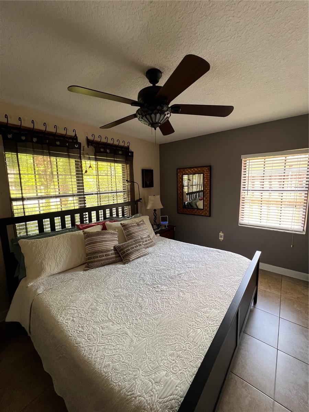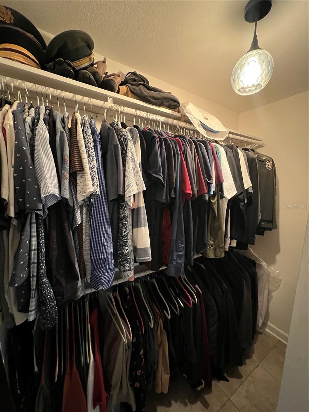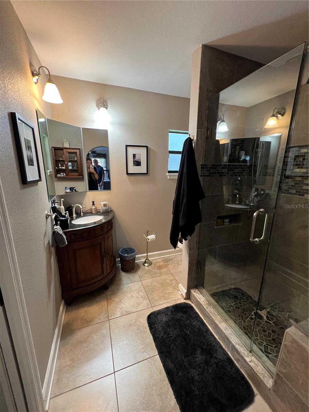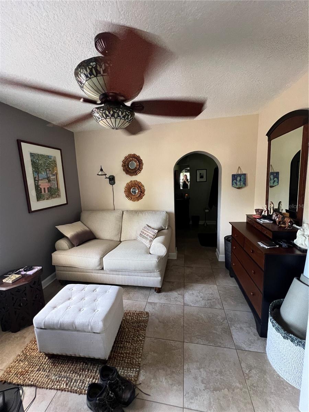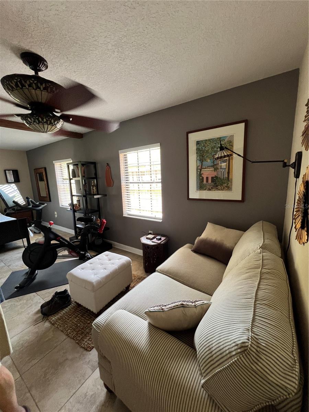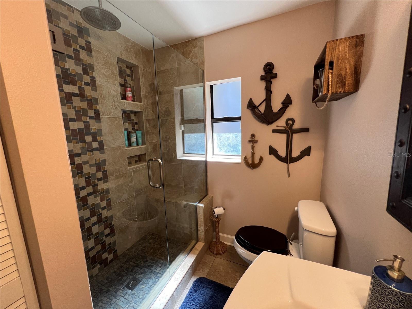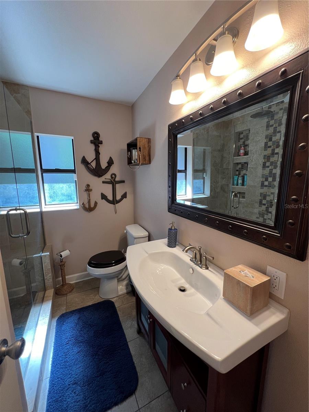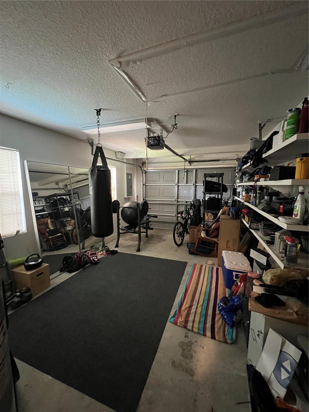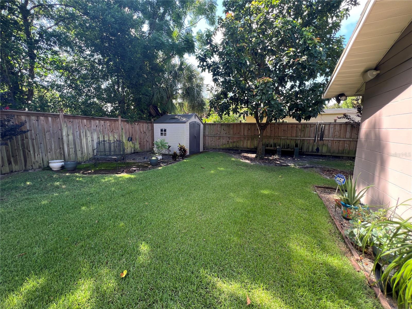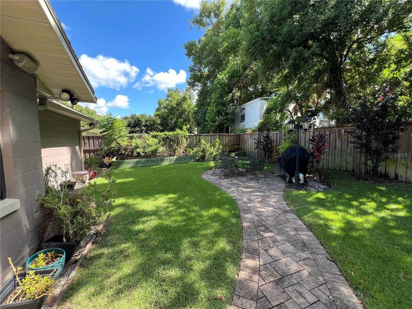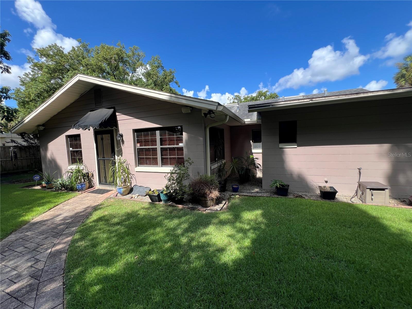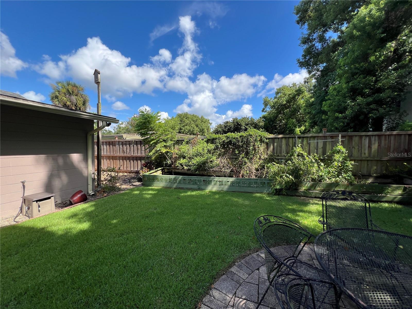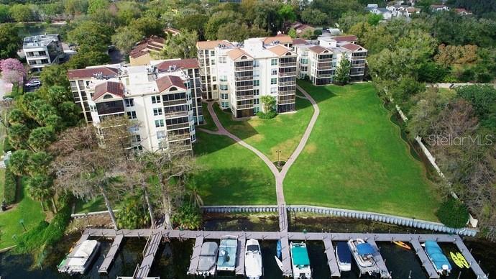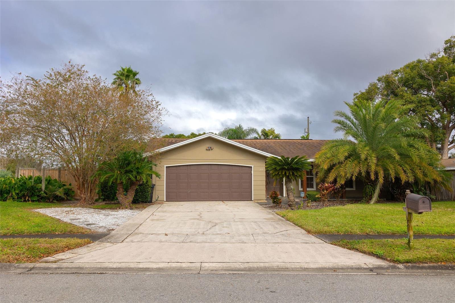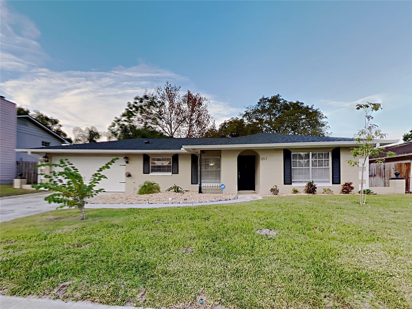540 Central Avenue, MAITLAND, FL 32751
Property Photos
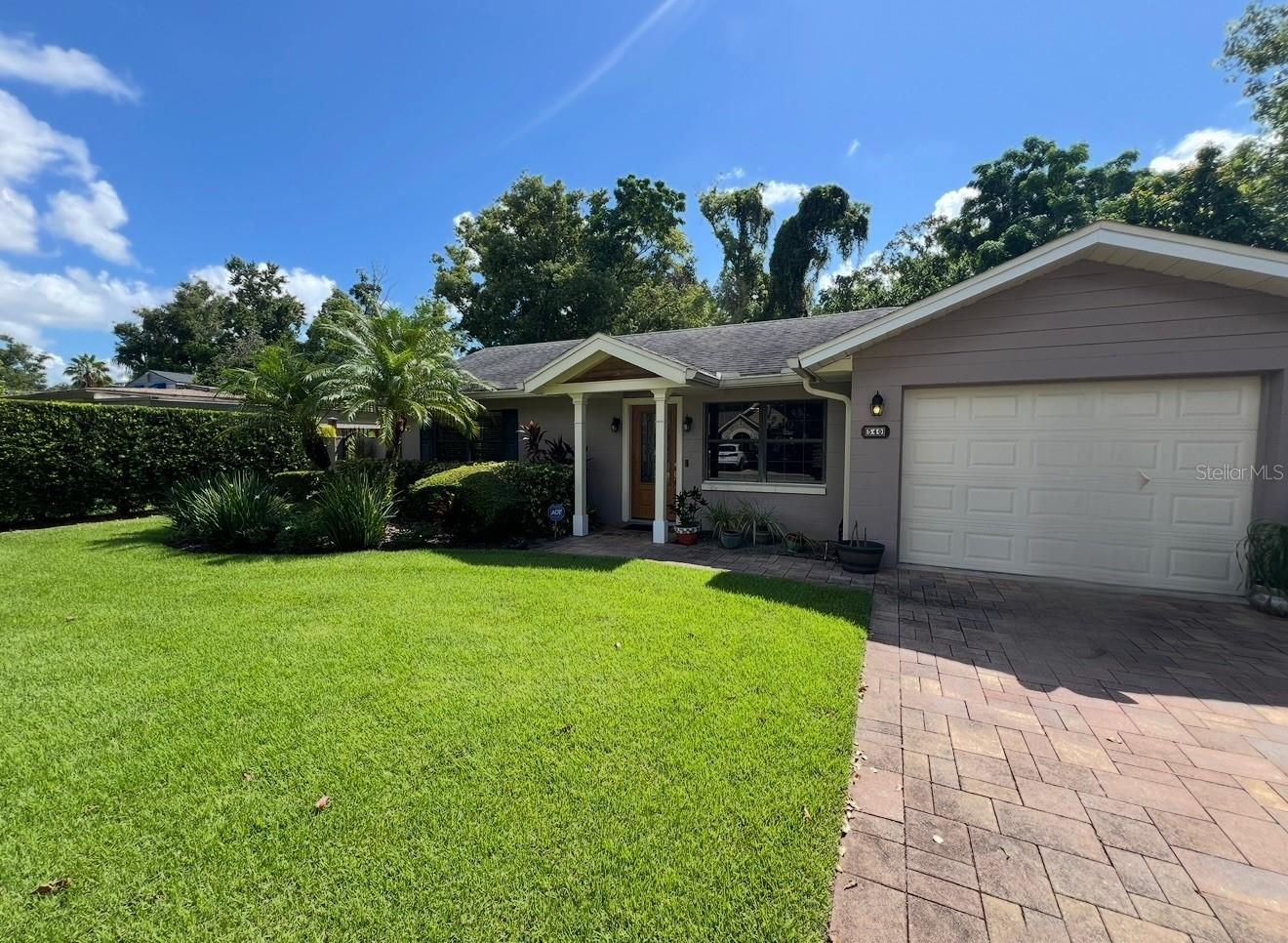
Would you like to sell your home before you purchase this one?
Priced at Only: $2,700
For more Information Call:
Address: 540 Central Avenue, MAITLAND, FL 32751
Property Location and Similar Properties
- MLS#: O6260356 ( Residential Lease )
- Street Address: 540 Central Avenue
- Viewed: 6
- Price: $2,700
- Price sqft: $2
- Waterfront: No
- Year Built: 1953
- Bldg sqft: 1580
- Bedrooms: 2
- Total Baths: 2
- Full Baths: 2
- Garage / Parking Spaces: 1
- Days On Market: 29
- Additional Information
- Geolocation: 28.6232 / -81.3673
- County: ORANGE
- City: MAITLAND
- Zipcode: 32751
- Elementary School: Lake Sybelia Elem
- Middle School: Maitland Middle
- High School: Edgewater High
- Provided by: EXP REALTY LLC
- Contact: Jason Asa
- 888-883-8509

- DMCA Notice
-
DescriptionAmazing Home for Rent in the Heart of Downtown Maitland! This beautifully updated home offers everything you need for comfortable and convenient living. With TWO full bedrooms & bathrooms, LAUNDRY ROOM, and a FULLY FENCED backyard, this property is perfect for those seeking a cozy retreat in a prime location. Rent includes weekly landscaping, so you can enjoy a pristine yard without the hassle. Home includes TV, couch, barstools, & BBQ grill for your enjoyment! This property is also fully secured with an ADT security system. Situated near Maitland City Centre, Maitland Art Center, the Maitland Public Library, Lake Lily, and the Maitland Farmers Market, this home combines luxury and convenience. Easy access to I 4 makes commuting effortless. Available now! Dont miss your chance to rent this gorgeous, move in ready home in a highly sought after area. Schedule your showing today!
Payment Calculator
- Principal & Interest -
- Property Tax $
- Home Insurance $
- HOA Fees $
- Monthly -
Features
Building and Construction
- Covered Spaces: 0.00
- Living Area: 1301.00
School Information
- High School: Edgewater High
- Middle School: Maitland Middle
- School Elementary: Lake Sybelia Elem
Garage and Parking
- Garage Spaces: 1.00
Utilities
- Carport Spaces: 0.00
- Cooling: Central Air
- Heating: Central
- Pets Allowed: Cats OK, Dogs OK, Pet Deposit, Yes
Finance and Tax Information
- Home Owners Association Fee: 0.00
- Net Operating Income: 0.00
Other Features
- Appliances: Built-In Oven, Dishwasher, Disposal, Dryer, Microwave, Refrigerator, Washer
- Country: US
- Furnished: Unfurnished
- Interior Features: Open Floorplan, Primary Bedroom Main Floor, Solid Surface Counters, Stone Counters, Thermostat, Walk-In Closet(s)
- Levels: One
- Area Major: 32751 - Maitland / Eatonville
- Occupant Type: Vacant
- Parcel Number: 36-21-29-0000-00-158
Owner Information
- Owner Pays: Grounds Care
Similar Properties
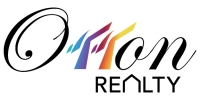
- Eddie Otton, ABR,Broker,CIPS,GRI,PSA,REALTOR ®,e-PRO
- Mobile: 407.427.0880
- eddie@otton.us


