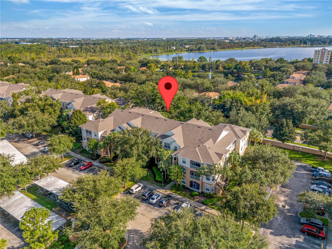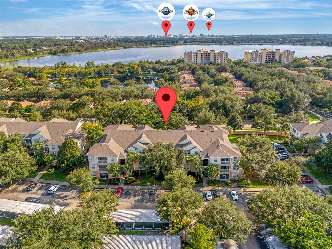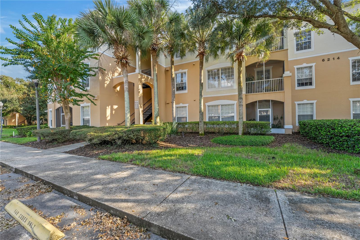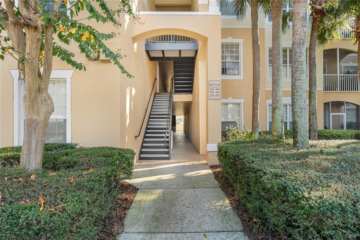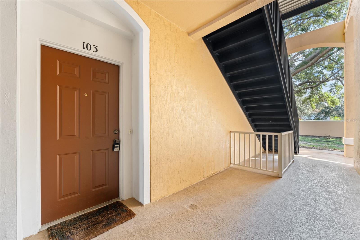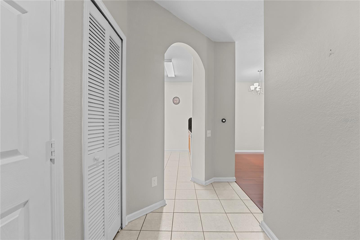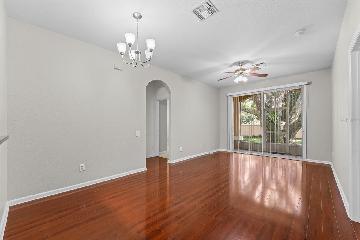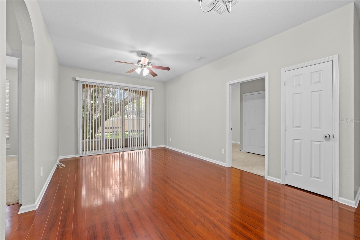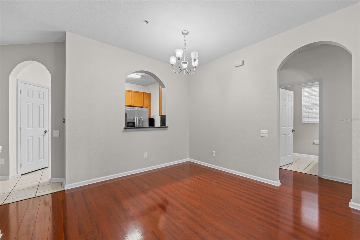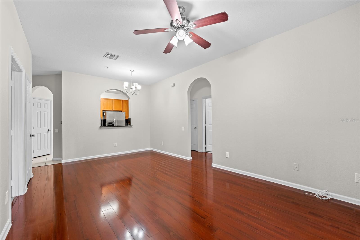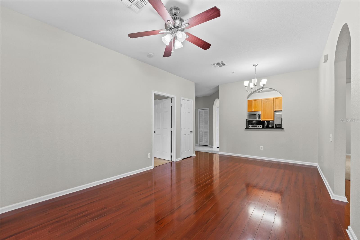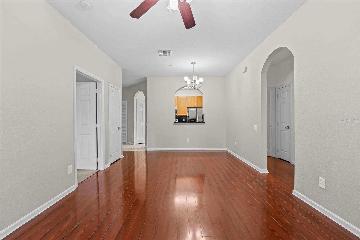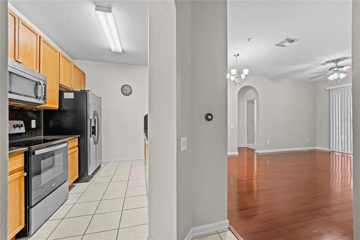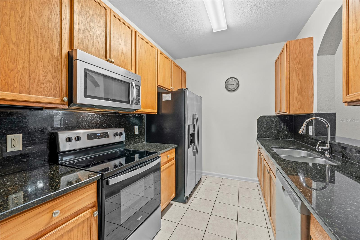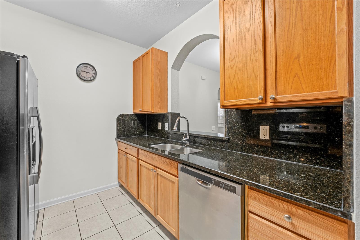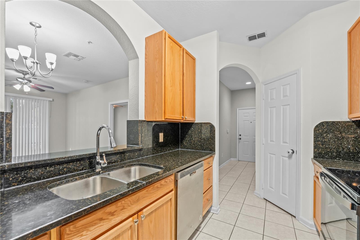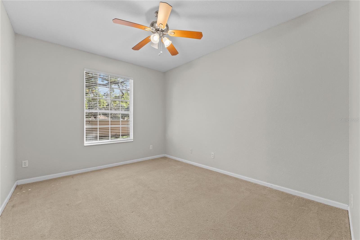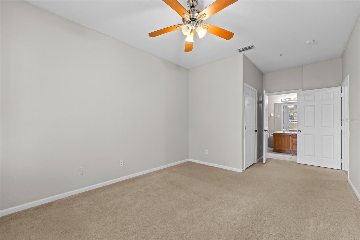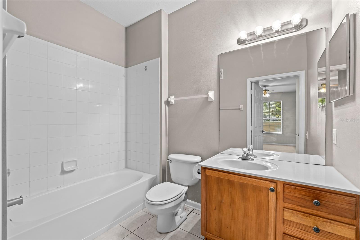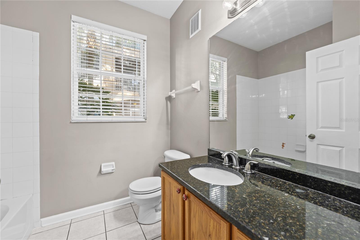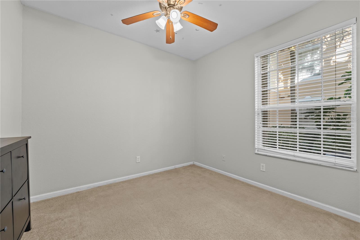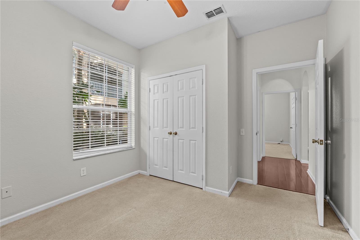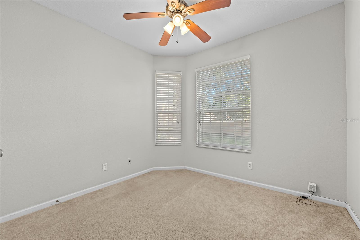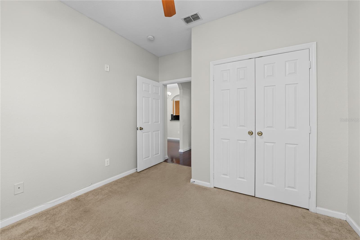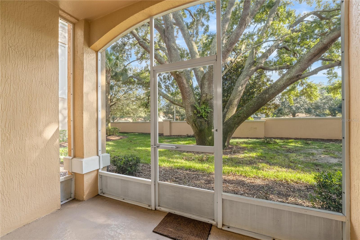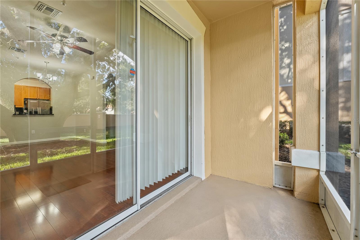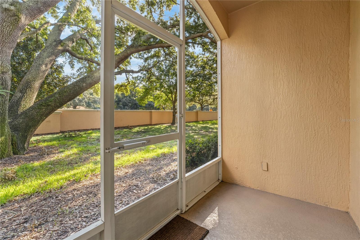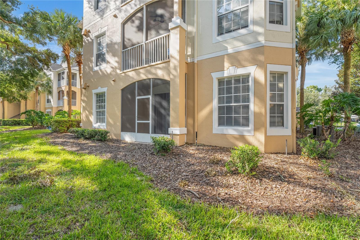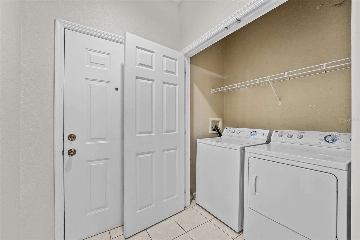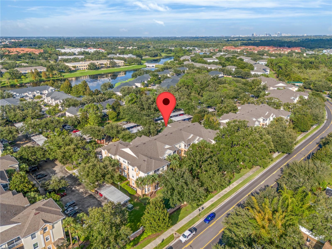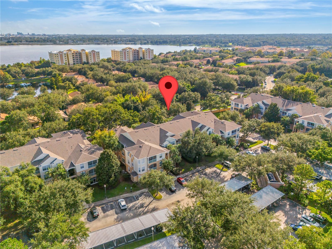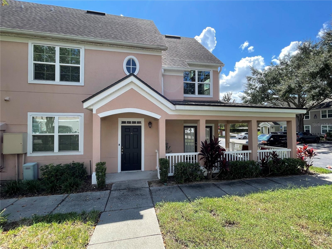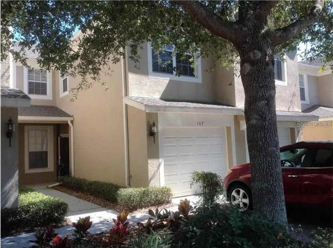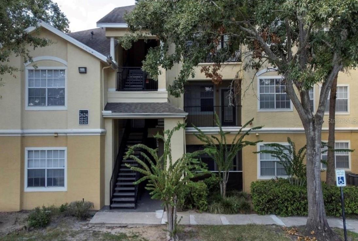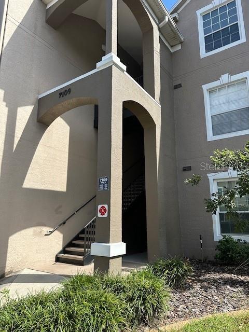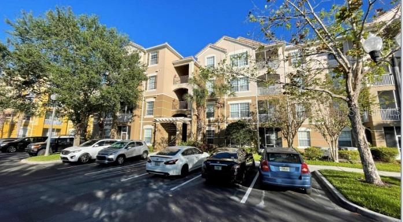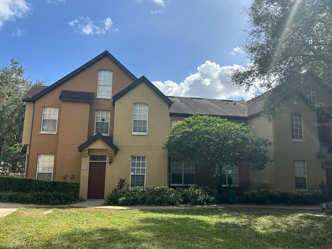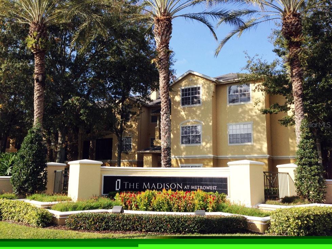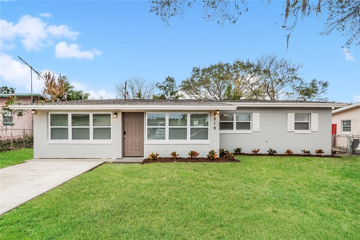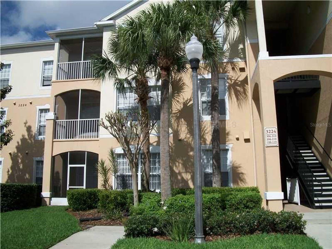6214 Stevenson Drive 103, ORLANDO, FL 32835
Property Photos
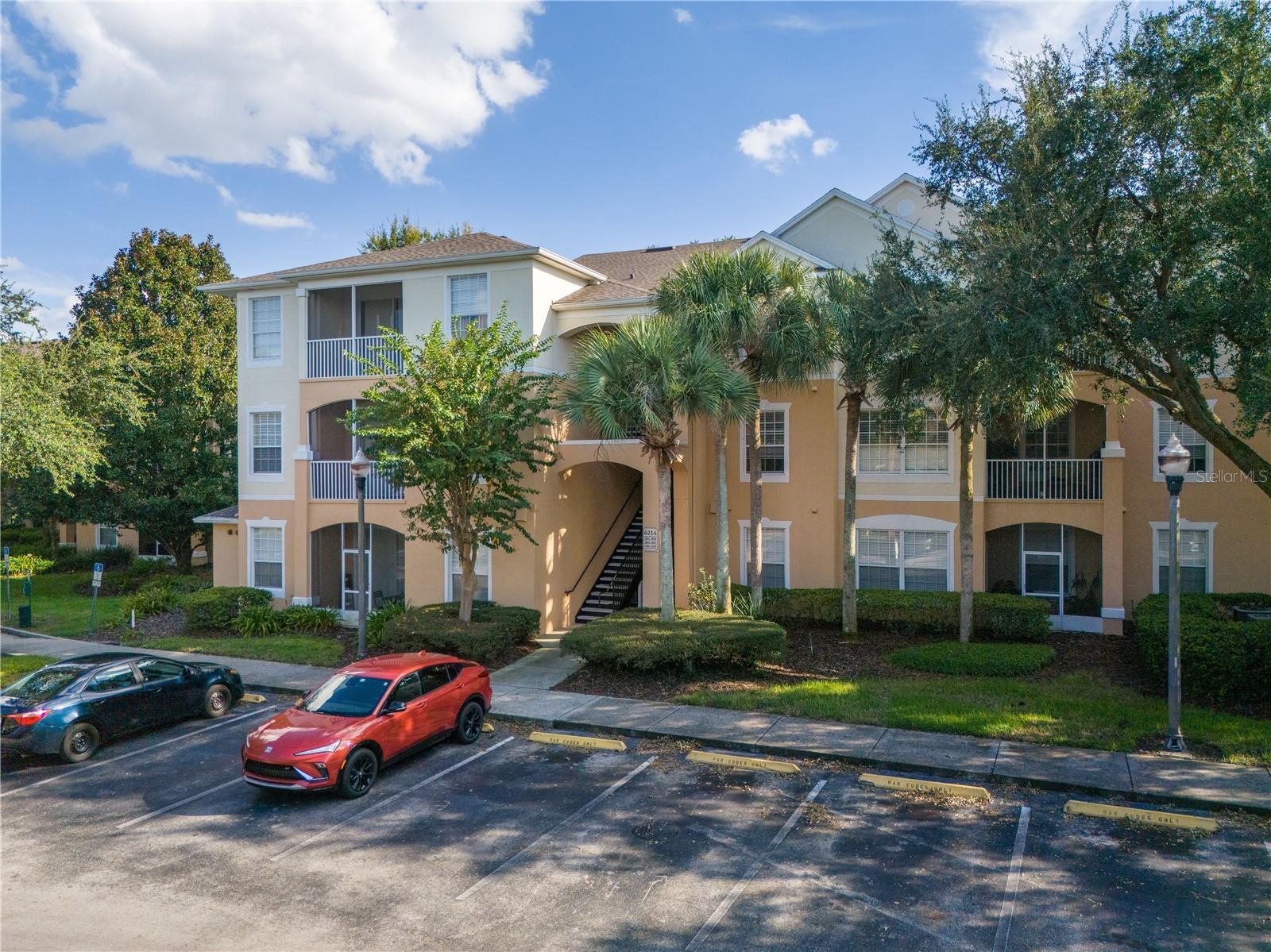
Would you like to sell your home before you purchase this one?
Priced at Only: $1,950
For more Information Call:
Address: 6214 Stevenson Drive 103, ORLANDO, FL 32835
Property Location and Similar Properties
- MLS#: O6261987 ( Residential Lease )
- Street Address: 6214 Stevenson Drive 103
- Viewed: 33
- Price: $1,950
- Price sqft: $2
- Waterfront: No
- Year Built: 2002
- Bldg sqft: 1206
- Bedrooms: 3
- Total Baths: 2
- Full Baths: 2
- Garage / Parking Spaces: 1
- Days On Market: 40
- Additional Information
- Geolocation: 28.5086 / -81.4661
- County: ORANGE
- City: ORLANDO
- Zipcode: 32835
- Subdivision: Horizonsstoneridge Place Ph 03
- Building: Horizonsstoneridge Place Ph 03
- Elementary School: Westpointe Elementary
- Provided by: EXP REALTY LLC
- Contact: Mike Perez
- 888-883-8509

- DMCA Notice
-
DescriptionPERFECT FIRST FLOOR UNIT ! This spacious well maintained, first floor condo located in the highly desirable gated community of Stonebridge at Metrowest. With 3 bedrooms and 2 bathrooms. it offers a comfortable, open floor plan perfect for relaxing and entertaining. The community features resort style amenities, including a pool, fitness center and clubhouse. All Stainless steel appliances, Stone countertops throughout, wood laminate flooring sConveniently located near local attractions, shopping and dining, this condo is ideal for those seeking both convenience and a secure, tranquil living environment for the whole family. Great schools in the area, Close to shopping, dining, park attractions, highways, Downton orlando and all central florida conveniences.
Payment Calculator
- Principal & Interest -
- Property Tax $
- Home Insurance $
- HOA Fees $
- Monthly -
Features
Building and Construction
- Covered Spaces: 0.00
- Exterior Features: Balcony
- Flooring: Carpet, Tile, Wood
- Living Area: 1206.00
Property Information
- Property Condition: Completed
School Information
- School Elementary: Westpointe Elementary
Garage and Parking
- Garage Spaces: 0.00
Eco-Communities
- Water Source: Public
Utilities
- Carport Spaces: 1.00
- Cooling: Central Air
- Heating: Central
- Pets Allowed: Yes
- Sewer: Public Sewer
- Utilities: BB/HS Internet Available, Cable Available
Finance and Tax Information
- Home Owners Association Fee: 0.00
- Net Operating Income: 0.00
Other Features
- Appliances: Cooktop, Disposal, Refrigerator
- Association Name: Stonebridge / Horizon HOA
- Country: US
- Furnished: Unfurnished
- Interior Features: Split Bedroom, Stone Counters
- Levels: One
- Area Major: 32835 - Orlando/Metrowest/Orlo Vista
- Occupant Type: Vacant
- Parcel Number: 01-23-28-3628-03-103
- Unit Number: 103
- Views: 33
Owner Information
- Owner Pays: Laundry, Trash Collection
Similar Properties
Nearby Subdivisions
Azurmetrowest
Azurmetrowest Condo
Bermuda Dunes Private Residenc
Carriage Homesstonebridge Com
Central Park
Central Park Bldg 6160
Central Park Bldg 6166
Central Park Metrowest Condo
Country Grove
Courtleigh Park
Crescent Heights
Crestview
Crestview Condo Ph 01
Crestview Condo Phase 4
Fountains At Metro West Condo
Fountains At Metrowest
Fountainsmetro West
Golf Ridge Condo
Hamptons
Hamptons At Metrowest
Hamptons At Metrowest Condo
Hamptonsmetrowest
Hiwassa Park
Horizonsstonebridge Place 2
Horizonsstonebridgeplace Con
Horizonsstoneridge Place Ph 03
Madison At Metrowest Condo
Madisonmetrowest
Madisonmetrowest Bldg 4
Mandalaystonebridge Commons P
Metrowest Rep
Metrowest Sec 01
Metrowest Sec 07
Pembrooke
Raintree Place Ph 02
Stonebridge Lakes Condo Ph 19
Stonebridge Lakes Ph 19
Stonebridge Lakes Ph 5
Stonebridge Preserve Ph 3
Stonebridge Reserve Condo Ph 0
Stonebridge Reserve Ph 03
Stonebridge Reserve Ph 4
Summer Lakes
The Hamptons At Metro West
Tradewinds
Tradewinds At Metrowest
Tradewinds Condo
Venturastonebridge Commons Ph
Villa Capri At Metrowest
Villas Oak Meadows
Vista Royale
Vistasstonebridge Commons Ph
Vistasstonebridge Place Ph 08
Wellington Forest
Westminster Landing Ph 01
Westmont
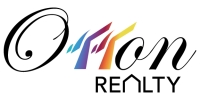
- Eddie Otton, ABR,Broker,CIPS,GRI,PSA,REALTOR ®,e-PRO
- Mobile: 407.427.0880
- eddie@otton.us


