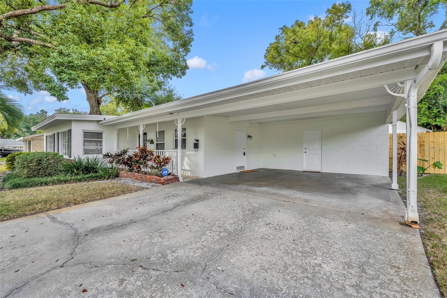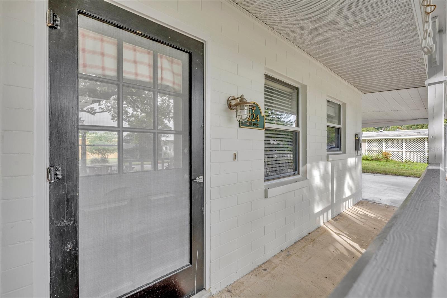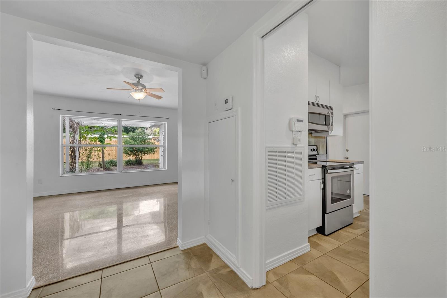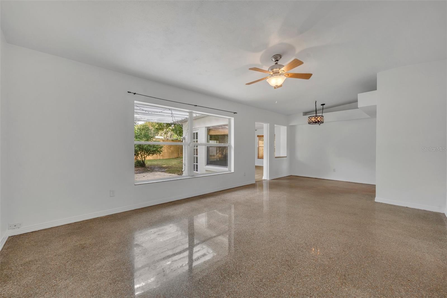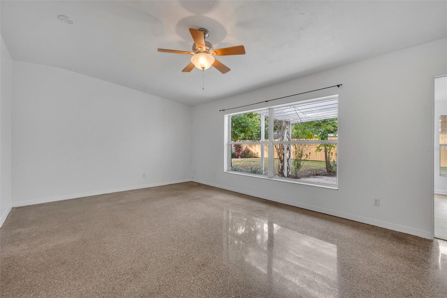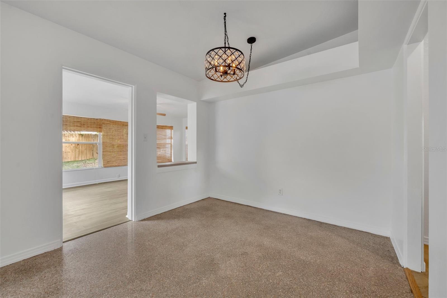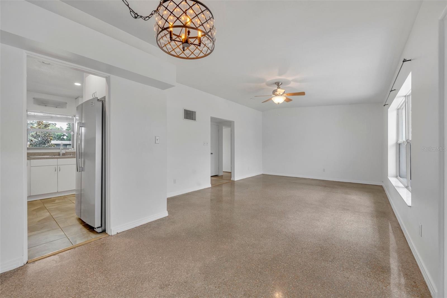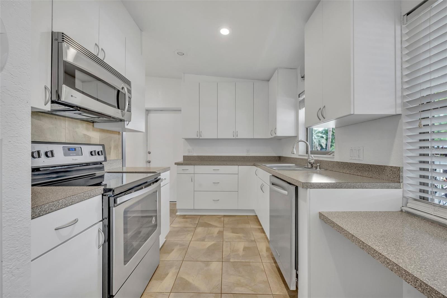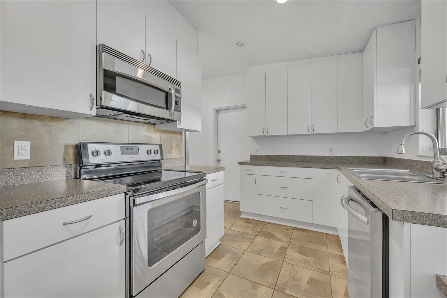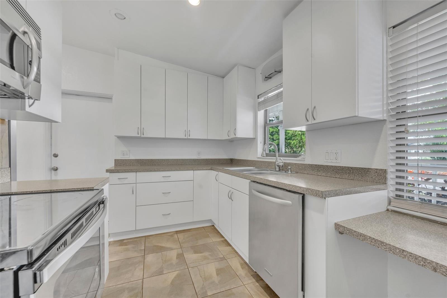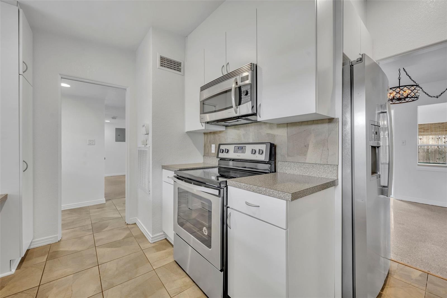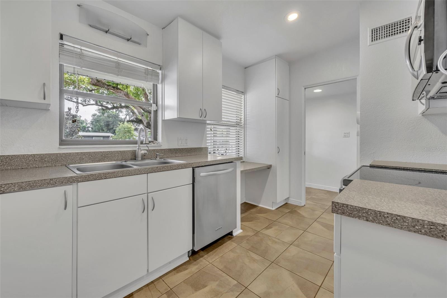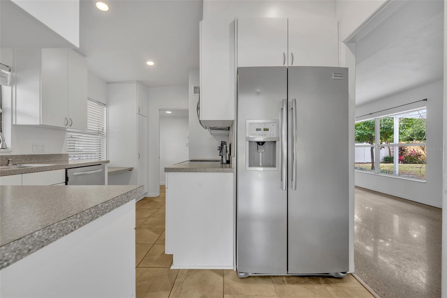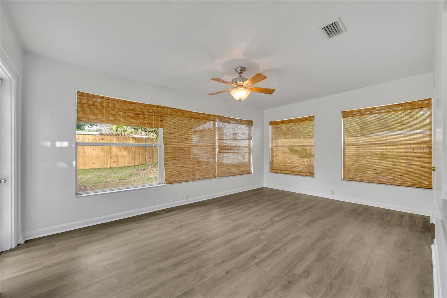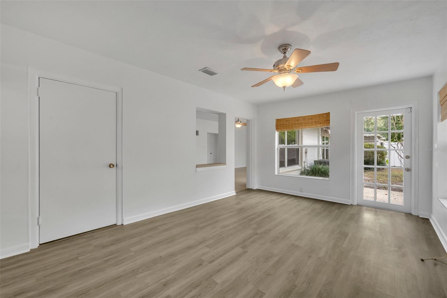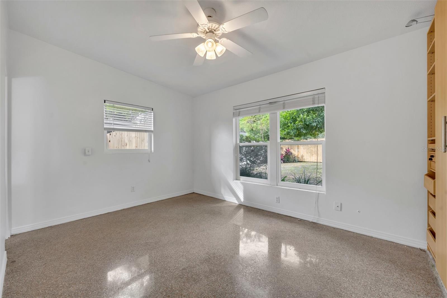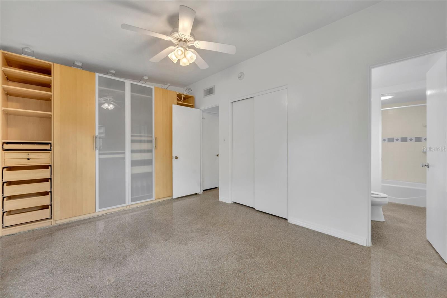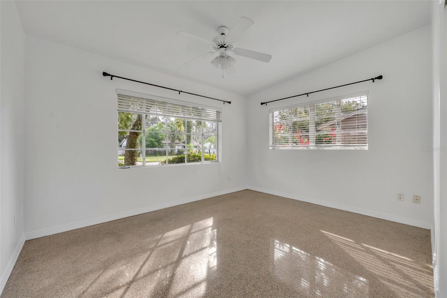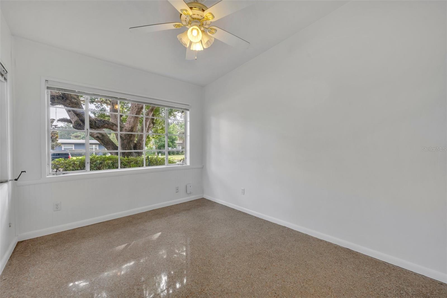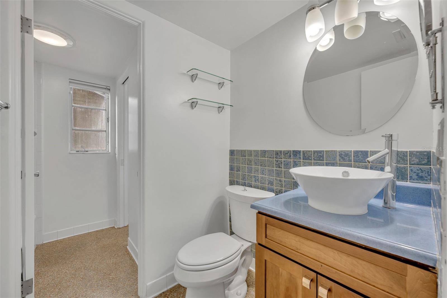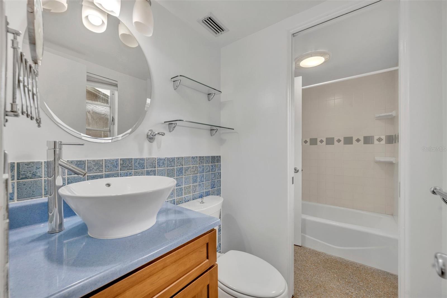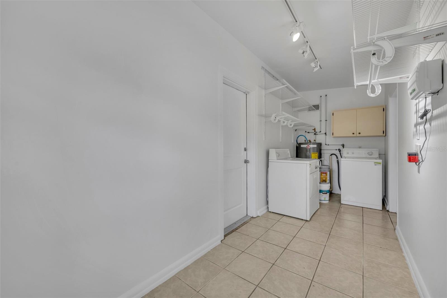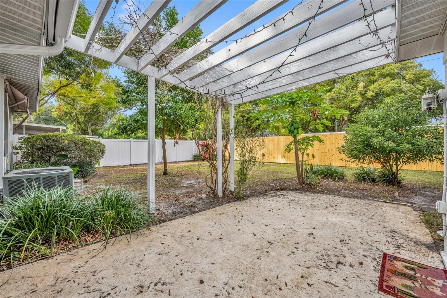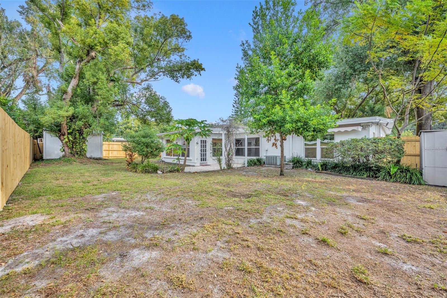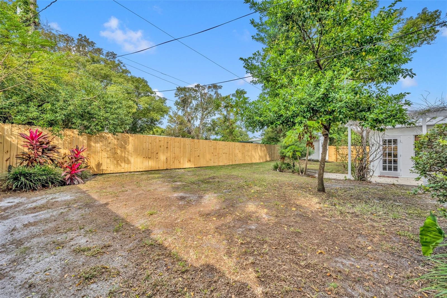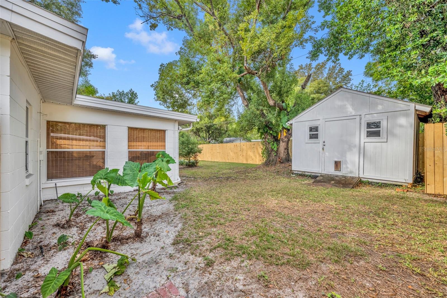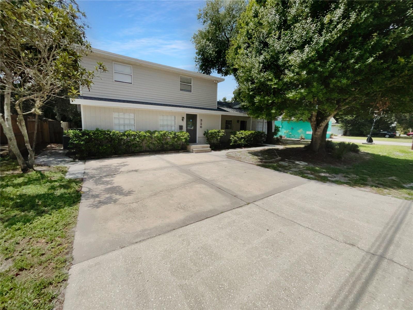224 Ashwood Drive, MAITLAND, FL 32751
Property Photos
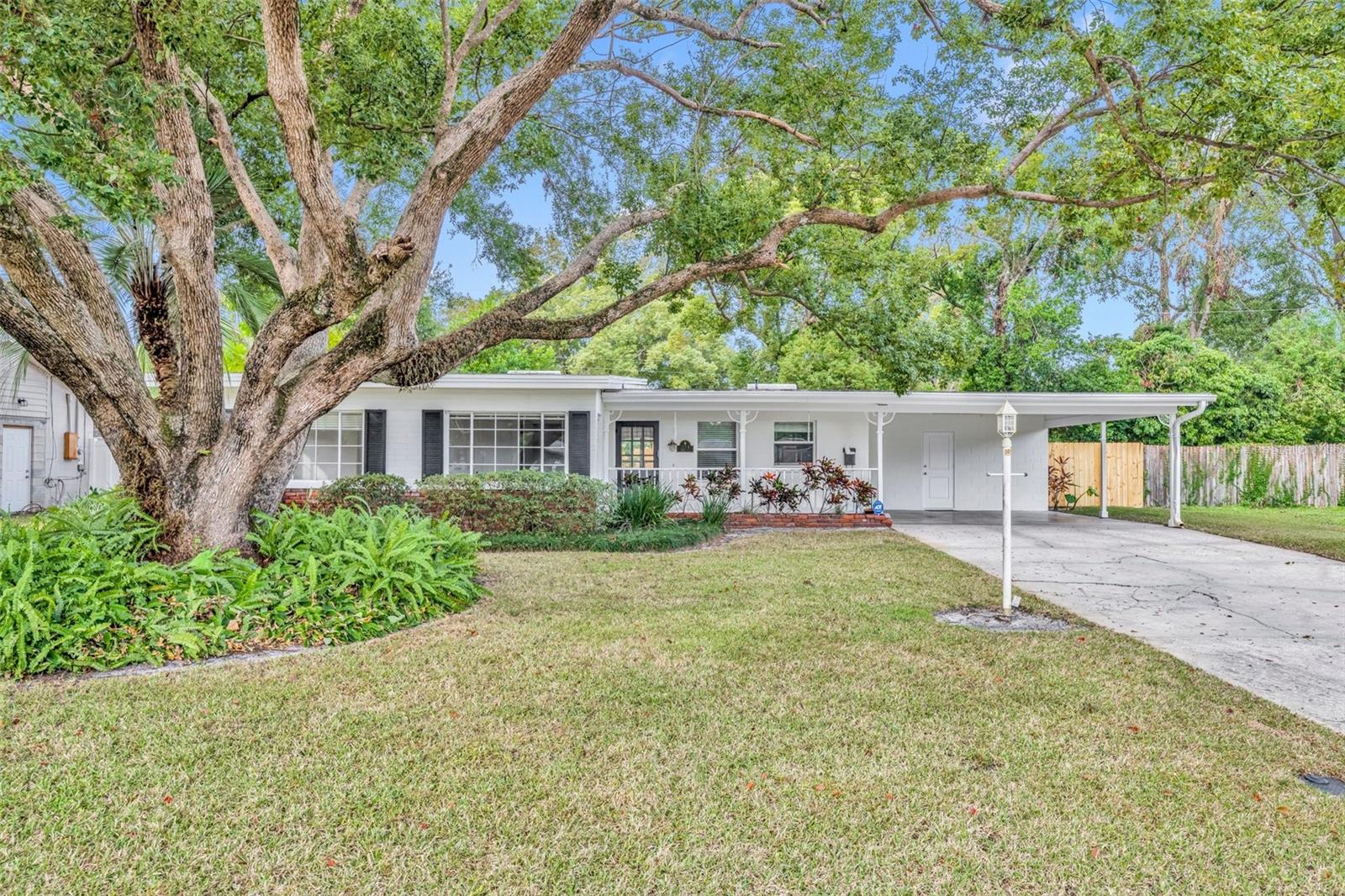
Would you like to sell your home before you purchase this one?
Priced at Only: $398,000
For more Information Call:
Address: 224 Ashwood Drive, MAITLAND, FL 32751
Property Location and Similar Properties
- MLS#: O6263578 ( Residential )
- Street Address: 224 Ashwood Drive
- Viewed: 4
- Price: $398,000
- Price sqft: $198
- Waterfront: No
- Year Built: 1958
- Bldg sqft: 2007
- Bedrooms: 3
- Total Baths: 2
- Full Baths: 1
- 1/2 Baths: 1
- Garage / Parking Spaces: 2
- Days On Market: 14
- Additional Information
- Geolocation: 28.6402 / -81.3515
- County: ORANGE
- City: MAITLAND
- Zipcode: 32751
- Subdivision: Lakewood Shores 1st Add
- Elementary School: English Estates
- Middle School: South Seminole
- High School: Lake Howell
- Provided by: FANNIE HILLMAN & ASSOCIATES
- Contact: Wendy Williams Crumit
- 407-644-1234

- DMCA Notice
-
DescriptionThis charming 3 bedroom, 1.5 bathroom home is a fantastic opportunity for a first time buyer or an investor, featuring beautiful curb appeal and an ideal location. Nestled on a peaceful cul de sac, its just minutes from shopping, I 4, Maitland City Center, and Winter Park. Inside, the home offers a well designed floor plan, with a spacious living and dining area that flows into a cozy Florida room. The bright kitchen boasts stainless steel appliances, plenty of deep cabinets and drawers, and a window above the sink to let in natural light. An air conditioned laundry room with access to the Florida room and a convenient 2 car carport adds to the practicality of the space. The unique 1.5 bath setup is designed with two sinks and two toilets, providing a functional layout for shared use, with the tub/shower in between. Additionally, this home offers lake access to the private, ski friendly Lake of the Woods, just a few blocks away. Updates include a new HVAC system (2024), re piping (2006), a new water heater (2022), updated electrical panels, an upgraded bathroom, freshly painted inside and out, and refinished terrazzo flooring, making it move in ready for its next owner.
Payment Calculator
- Principal & Interest -
- Property Tax $
- Home Insurance $
- HOA Fees $
- Monthly -
Features
Building and Construction
- Covered Spaces: 0.00
- Exterior Features: French Doors
- Fencing: Fenced, Vinyl, Wood
- Flooring: Laminate, Terrazzo, Tile
- Living Area: 1422.00
- Other Structures: Shed(s)
- Roof: Built-Up, Membrane
Land Information
- Lot Features: In County, Landscaped
School Information
- High School: Lake Howell High
- Middle School: South Seminole Middle
- School Elementary: English Estates Elementary
Garage and Parking
- Garage Spaces: 0.00
- Parking Features: Driveway
Eco-Communities
- Water Source: Public
Utilities
- Carport Spaces: 2.00
- Cooling: Central Air
- Heating: Central, Electric
- Sewer: Public Sewer
- Utilities: Electricity Connected, Public, Sewer Connected, Water Connected
Finance and Tax Information
- Home Owners Association Fee: 0.00
- Net Operating Income: 0.00
- Tax Year: 2024
Other Features
- Appliances: Dishwasher, Disposal, Dryer, Electric Water Heater, Microwave, Range, Refrigerator, Washer
- Country: US
- Interior Features: Ceiling Fans(s)
- Legal Description: LOT 49 LAKEWOOD SHORES 1ST ADD PB 11 PG 56
- Levels: One
- Area Major: 32751 - Maitland / Eatonville
- Occupant Type: Vacant
- Parcel Number: 19-21-30-511-0000-0490
- Style: Bungalow
- Zoning Code: R-1AA
Similar Properties
Nearby Subdivisions
0000
Brittany Gardens
Clarks Add
Coffins Sub
Delroy Park
Dommerich Estates
Dommerich Estates 1st Add
Dommerich Hills
Dommerich Hills 3rd Add
Druid Hills Estates 1st Additi
Druid Hills Park
Druid Isle
English Woods
Floridahaven 1st Add
Forest Brook
Fries Park House Prop
Greenwood Gardens Sec 01
Hamlet At Maitland
Highland Park Estates
Highland Park Estates First Ad
Lake Colony Ph 01 Rep
Lakewood Shores
Lakewood Shores 1st Add
Long Branch Sub
Lot 40 Lakewood Shores 1stadd
Maitland Club Rep
Maitland Dommerich Hills
Metes Bounds
Minnehaha Shores
None
Northgate
Oakland Shores
Oakleigh 3rd Add
Osborne Manor
Palm Cove
Park Lake Shores
Replat Blk B Poors Add
Stonewood First Add
Windgrove
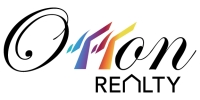
- Eddie Otton, ABR,Broker,CIPS,GRI,PSA,REALTOR ®,e-PRO
- Mobile: 407.427.0880
- eddie@otton.us


