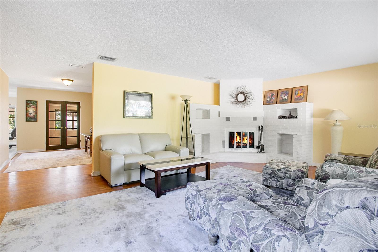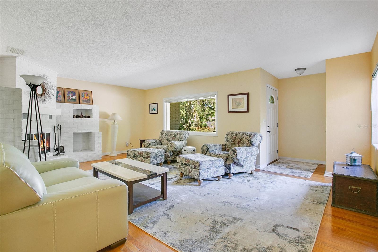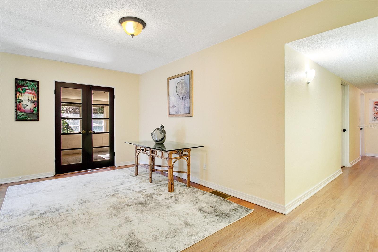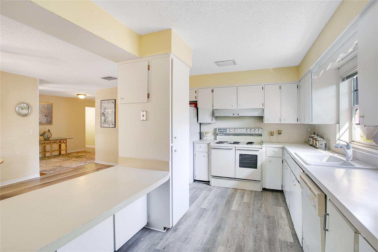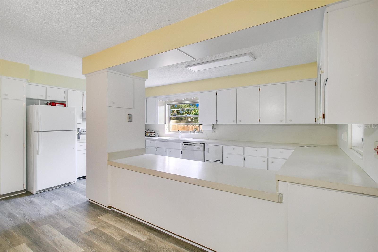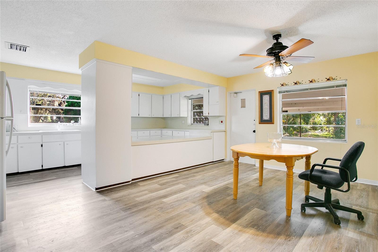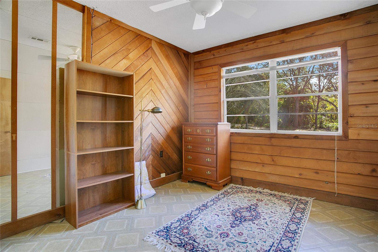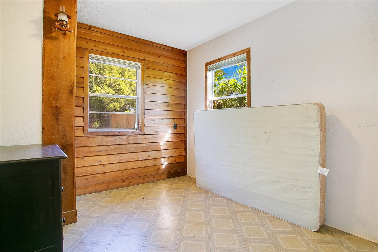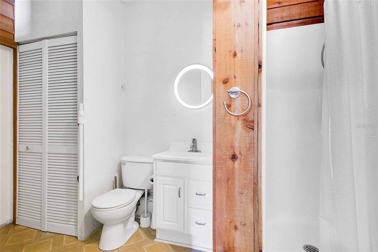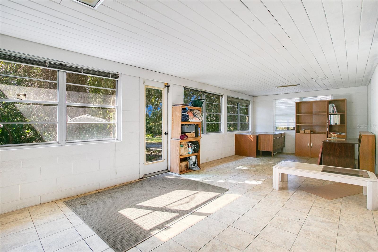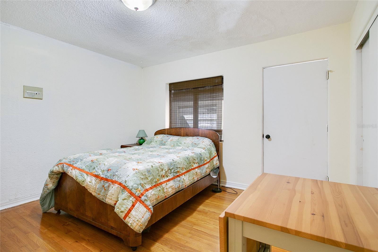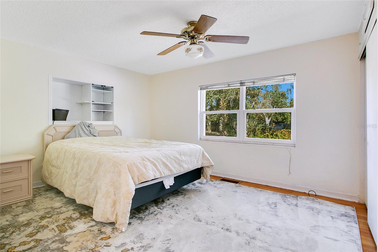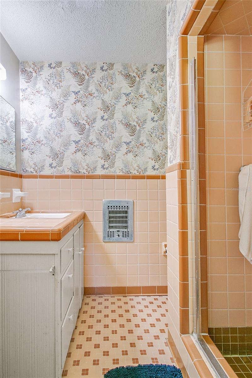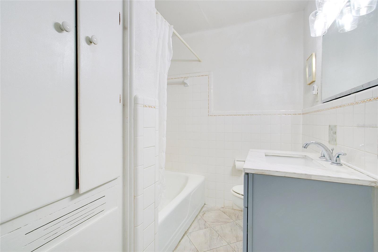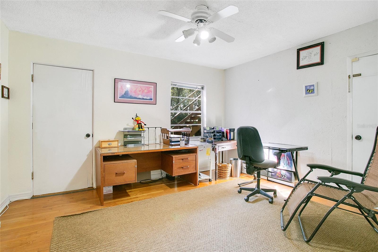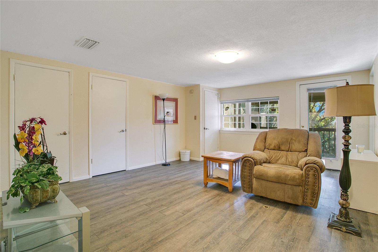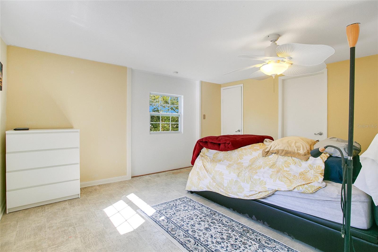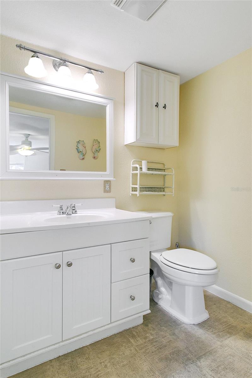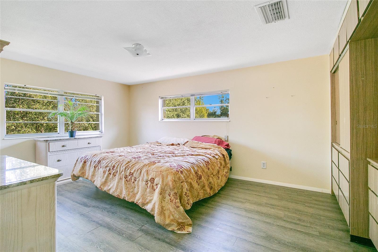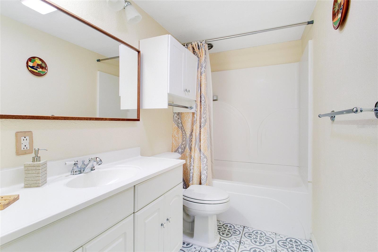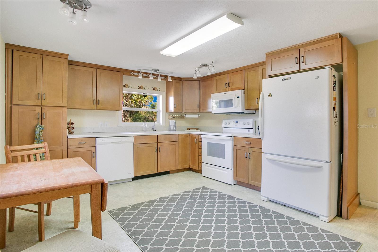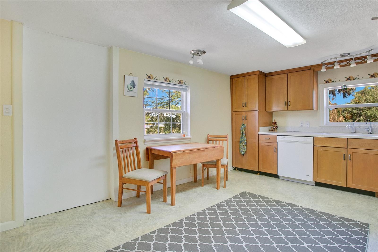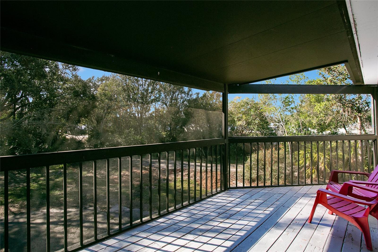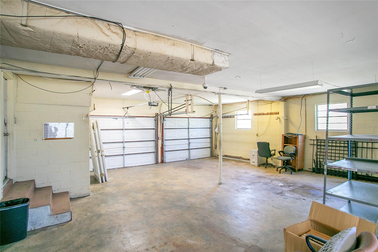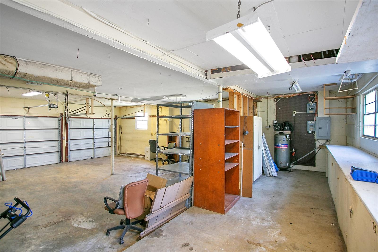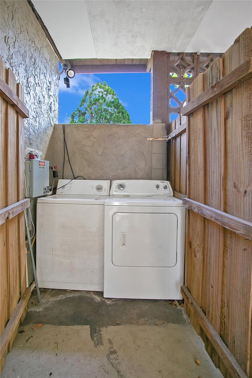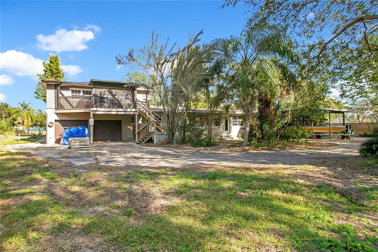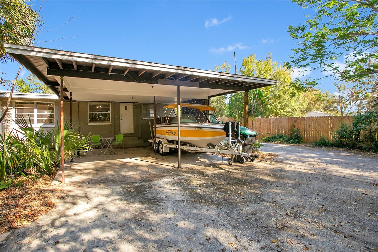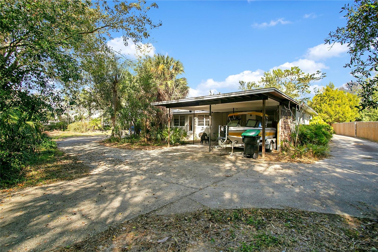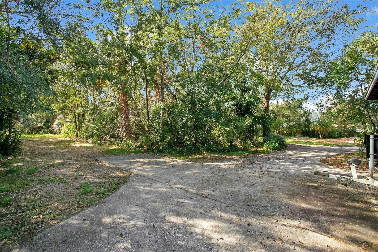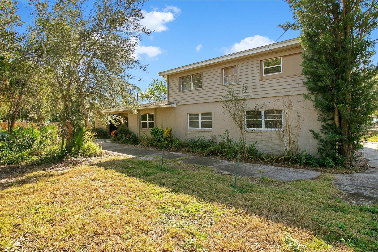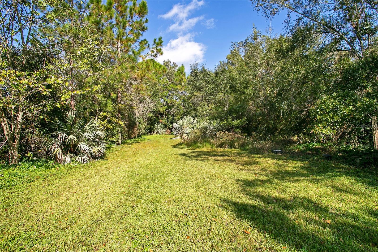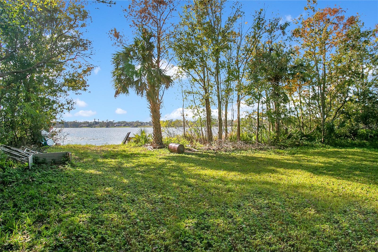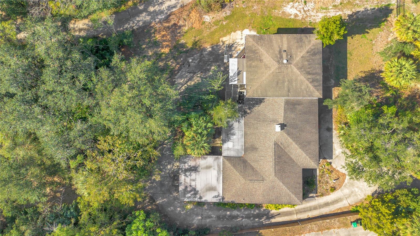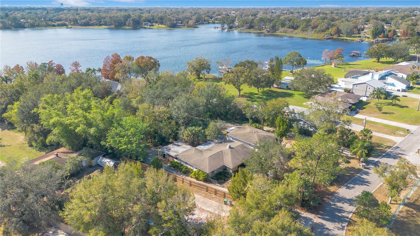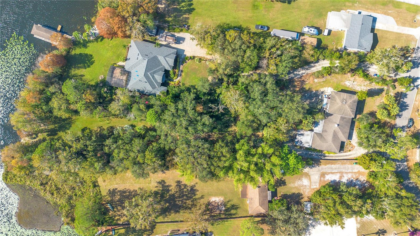7200 Grace Road, ORLANDO, FL 32819
Property Photos
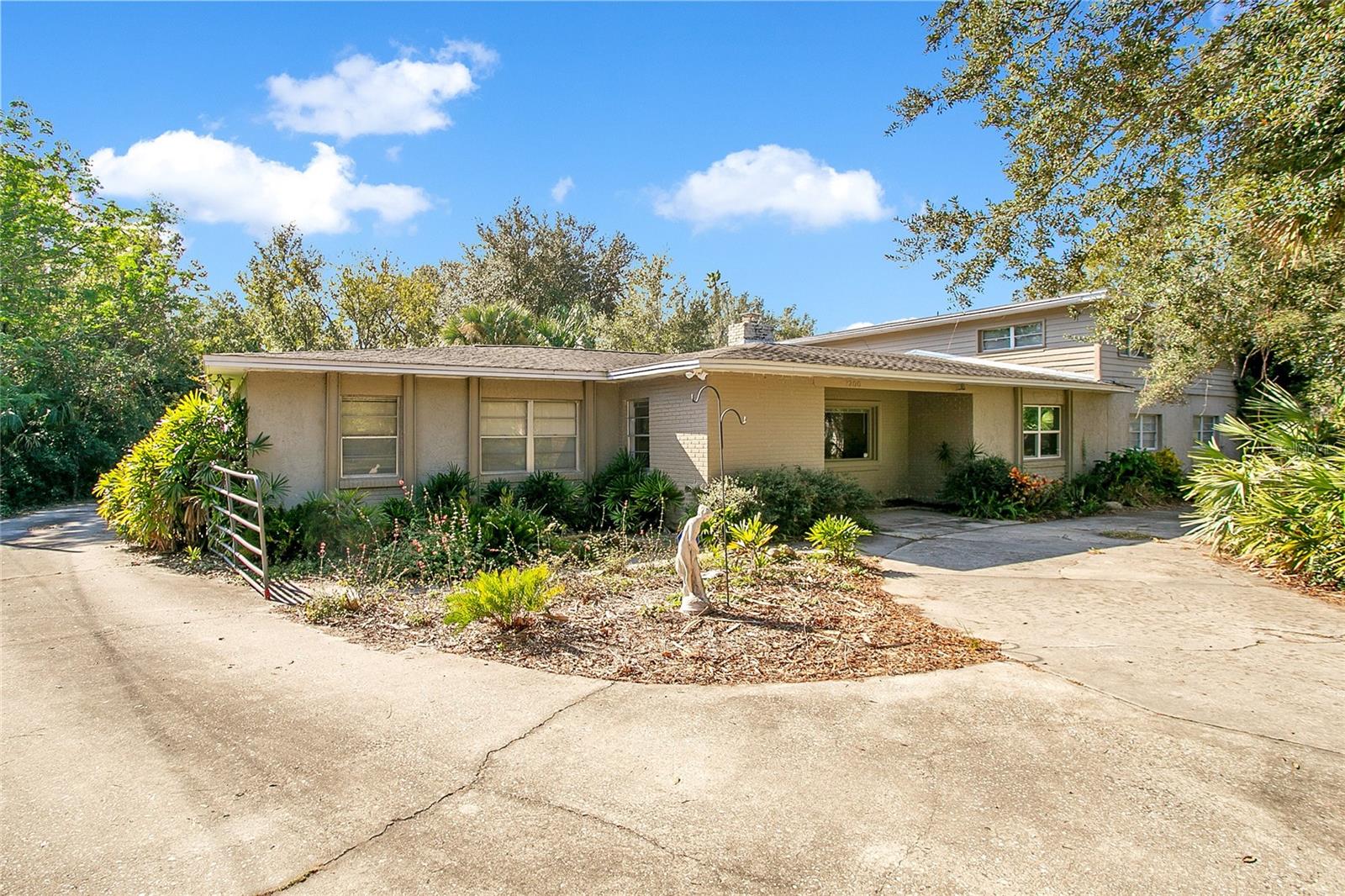
Would you like to sell your home before you purchase this one?
Priced at Only: $749,000
For more Information Call:
Address: 7200 Grace Road, ORLANDO, FL 32819
Property Location and Similar Properties






- MLS#: O6264440 ( Residential )
- Street Address: 7200 Grace Road
- Viewed: 168
- Price: $749,000
- Price sqft: $141
- Waterfront: No
- Year Built: 1953
- Bldg sqft: 5301
- Bedrooms: 7
- Total Baths: 6
- Full Baths: 5
- 1/2 Baths: 1
- Garage / Parking Spaces: 6
- Days On Market: 101
- Additional Information
- Geolocation: 28.48 / -81.4802
- County: ORANGE
- City: ORLANDO
- Zipcode: 32819
- Subdivision: Lake Marsha Sub
- Provided by: KELLER WILLIAMS ADVANTAGE 2 REALTY
- Contact: Ray Lopez
- 407-393-5901

- DMCA Notice
Description
One or more photo(s) has been virtually staged. Prime location and no hoa! Multi purpose home! Welcome to this solidly built, cinder block 7 bedroom, 5. 5 bathroom home located in the desirable lake marsha neighborhood of dr. Phillips! Perfect for multigenerational living or investors, this property offers incredible versatility and endless potential. As you step inside, you're greeted by a cozy family room featuring a charming brick fireplace and original oak hardwood floors throughout the home that add warmth and character. Adjacent to the kitchen, you'll find a private mother in law suite, complete with two bedrooms and a full bathroomideal for guests or extended family. Additionally, there are provisions for a third kitchen, offering even more flexibility for multi generational living or rental opportunities. The kitchen and dining room area serve as the heart of the home. To the right of the kitchen, a hallway leads to three additional bedrooms and a bathroom. Among these is the primary bedroom, which boasts an ensuite bathroom. Another bedroom can function as a home office, gym or playroom complete with a private door leading to stairs that access the second floor. Notably, three of the bedrooms feature cedar closets, adding a touch of luxury and practicality for your storage needs. The second floor, which can be used as an efficiency unit, provides a bathroom and two additional bedrooms, including another primary suite with an ensuite bathroom. The unit also boasts a private outdoor stair entry, a second kitchen with corian countertops and shaker style cabinets, and a cozy living room area with access to a screened in balcony with a lake view and an outside grilling area, making it ideal for rental income or additional family space. This home includes two full eating kitchens, making it ideal for multi generational living or maximizing rental income potential. Car enthusiasts or hobbyists will love the 4 car garage, which includes a workshop area and additional storage space, perfect for a handyman or mechanic. Conveniently located in a registered national wildlife habitat, this property provides a serene setting where you can enjoy natures beauty right from your own backyard. For outdoor lovers, luckys lake swim, registered as a historic event with the united states historic registry, is just a short walk away. This daily gathering attracts swimmers who come together for a scenic and safe lake swim across lake cane. This home is also located just minutes from universal studios, major shopping centers, and top rated schools, this home offers both prime location and unmatched potential. Whether you're looking for an investment property with income generating options or a spacious home for a large family, this lake marsha gem is the perfect fit. Dont miss your chanceschedule a showing today!
Description
One or more photo(s) has been virtually staged. Prime location and no hoa! Multi purpose home! Welcome to this solidly built, cinder block 7 bedroom, 5. 5 bathroom home located in the desirable lake marsha neighborhood of dr. Phillips! Perfect for multigenerational living or investors, this property offers incredible versatility and endless potential. As you step inside, you're greeted by a cozy family room featuring a charming brick fireplace and original oak hardwood floors throughout the home that add warmth and character. Adjacent to the kitchen, you'll find a private mother in law suite, complete with two bedrooms and a full bathroomideal for guests or extended family. Additionally, there are provisions for a third kitchen, offering even more flexibility for multi generational living or rental opportunities. The kitchen and dining room area serve as the heart of the home. To the right of the kitchen, a hallway leads to three additional bedrooms and a bathroom. Among these is the primary bedroom, which boasts an ensuite bathroom. Another bedroom can function as a home office, gym or playroom complete with a private door leading to stairs that access the second floor. Notably, three of the bedrooms feature cedar closets, adding a touch of luxury and practicality for your storage needs. The second floor, which can be used as an efficiency unit, provides a bathroom and two additional bedrooms, including another primary suite with an ensuite bathroom. The unit also boasts a private outdoor stair entry, a second kitchen with corian countertops and shaker style cabinets, and a cozy living room area with access to a screened in balcony with a lake view and an outside grilling area, making it ideal for rental income or additional family space. This home includes two full eating kitchens, making it ideal for multi generational living or maximizing rental income potential. Car enthusiasts or hobbyists will love the 4 car garage, which includes a workshop area and additional storage space, perfect for a handyman or mechanic. Conveniently located in a registered national wildlife habitat, this property provides a serene setting where you can enjoy natures beauty right from your own backyard. For outdoor lovers, luckys lake swim, registered as a historic event with the united states historic registry, is just a short walk away. This daily gathering attracts swimmers who come together for a scenic and safe lake swim across lake cane. This home is also located just minutes from universal studios, major shopping centers, and top rated schools, this home offers both prime location and unmatched potential. Whether you're looking for an investment property with income generating options or a spacious home for a large family, this lake marsha gem is the perfect fit. Dont miss your chanceschedule a showing today!
Payment Calculator
- Principal & Interest -
- Property Tax $
- Home Insurance $
- HOA Fees $
- Monthly -
Features
Building and Construction
- Covered Spaces: 0.00
- Exterior Features: Private Mailbox, Sidewalk
- Flooring: Tile, Wood
- Living Area: 4000.00
- Roof: Shingle
Garage and Parking
- Garage Spaces: 4.00
- Open Parking Spaces: 0.00
- Parking Features: Boat, Parking Pad, Workshop in Garage
Eco-Communities
- Water Source: Public
Utilities
- Carport Spaces: 2.00
- Cooling: Central Air
- Heating: Central
- Sewer: Septic Tank
- Utilities: Cable Available, Electricity Available, Water Available
Finance and Tax Information
- Home Owners Association Fee: 0.00
- Insurance Expense: 0.00
- Net Operating Income: 0.00
- Other Expense: 0.00
- Tax Year: 2023
Other Features
- Appliances: Convection Oven, Dryer, Refrigerator, Washer
- Country: US
- Interior Features: Built-in Features, Eat-in Kitchen, Primary Bedroom Main Floor, PrimaryBedroom Upstairs, Solid Surface Counters, Solid Wood Cabinets, Thermostat
- Legal Description: LAKE MARSHA SUB S/106 PORTION OF LOT 3 DESC AS COMM AT NW COR OF LOT 4 TH S69-41-0E 53.53 FT TO POB TH S69-41-0E 42.92 FT TO POINT OF CURVATURE OF A CURVE CONCAVE NELY W/ RADIUS OF 160 FT CHORD BRG AND DISTANCE OF S80-30-15E 60.09 FT TH SELY ALONG THE ARC OF CURVE THROUGH A CENTRAL ANGLE OF 21-38-37 A DISTANCE OF 60.44FT TH S5-32-0W 240.39 FT TH N39-41-12W155.86 FT TH N7-35-56W 58 FT TH N15-4-11E 45.28 FT TH N23-58-40E 46.98 FT TO POB
- Levels: Two
- Area Major: 32819 - Orlando/Bay Hill/Sand Lake
- Occupant Type: Vacant
- Parcel Number: 14-23-28-4640-00-030
- View: Water
- Views: 168
- Zoning Code: R-1AA
Nearby Subdivisions
Bay Hill Sec 01
Bay Hill Sec 04
Bay Hill Sec 05
Bay Hill Sec 09
Bay Hill Sec 10
Bay Hill Sec 12
Bay Hill Sec 13
Bay Hill Village South East C
Bay Point
Bay Ridge Land Condo
Bayview Sub
Bentley Park Rep 02
Carmel
Clubhouse Estates
Dellagio
Emerson Pointe
Enclave At Orlando
Enclave At Orlando Ph 02
Enclave At Orlando Ph 03
Hawthorn Suites Orlando
Hidden Spgs
Lake Cane Estates
Lake Cane Hills Add 01
Lake Marsha
Lake Marsha First Add
Lake Marsha Highlands Add 03
Lake Marsha Sub
North Bay Sec 01
North Bay Sec 04
North Bay Sec Iva
Orange Tree Country Club
Orange Tree Country Cluba
Orange Tree Country Clubb
Palm Lake
Phillips Cove Condo
Point Orlando Residence Condo
Point Orlando Resort Condo
Pointe Tibet Rep
Sand Lake Hills Sec 02
Sand Lake Hills Sec 03
Sand Lake Hills Sec 05
Sand Lake Hills Sec 08
Sandy Spgs
Shadow Bay Spgs
Shadow Bay Spgs Ut 2
South Bay
South Bay Sec 01
South Bay Sec 01b
South Bay Sec 02
South Bay Section 1 872 Lot 17
Tangelo Park Sec 01
Tangelo Park Sec 03
Tangelo Park Sec 04
Tangelo Park Sec 2
The Point Orlando Resort Condo
Turnbury Woods
Vista Cay Resort Reserve
Windermere Heights Add 02
Wingrove Ests
Winwood
Contact Info
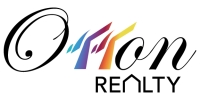
- Eddie Otton, ABR,Broker,CIPS,GRI,PSA,REALTOR ®,e-PRO
- Mobile: 407.427.0880
- eddie@otton.us



