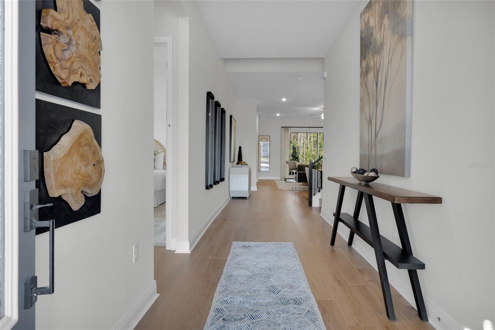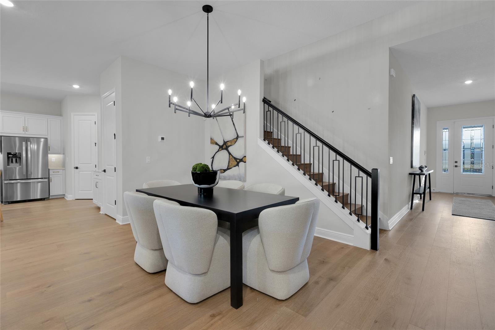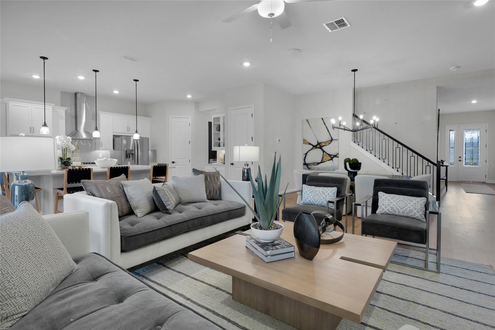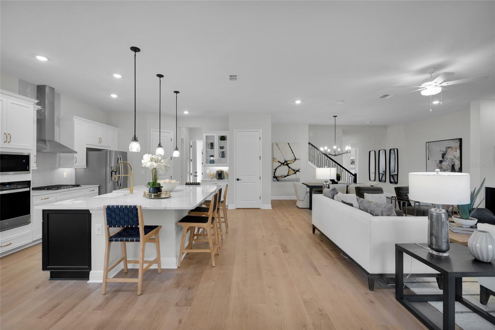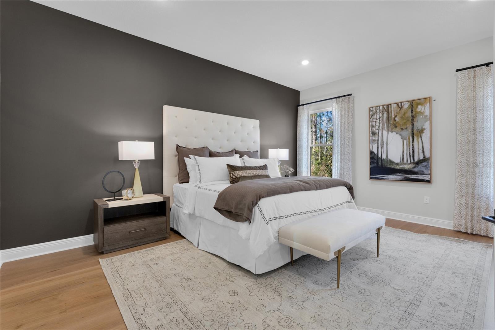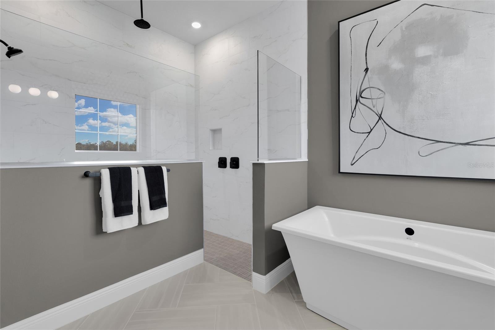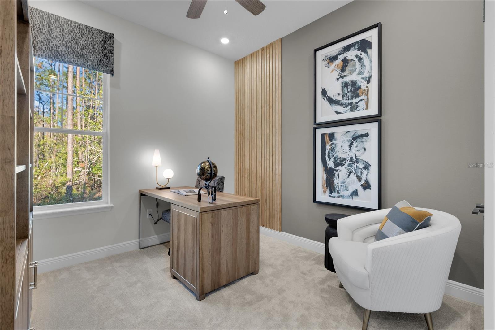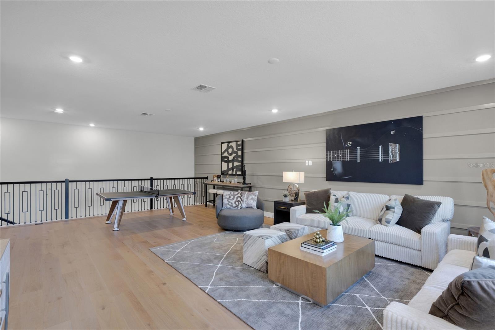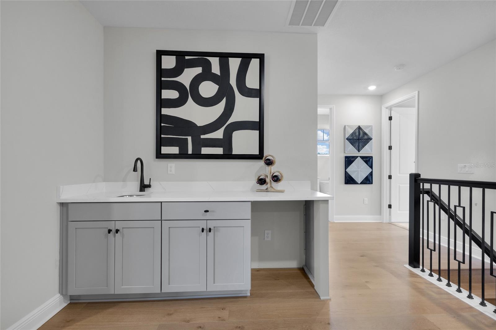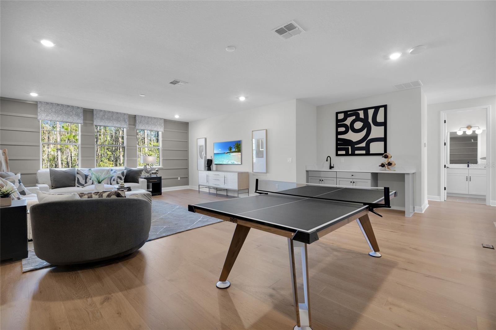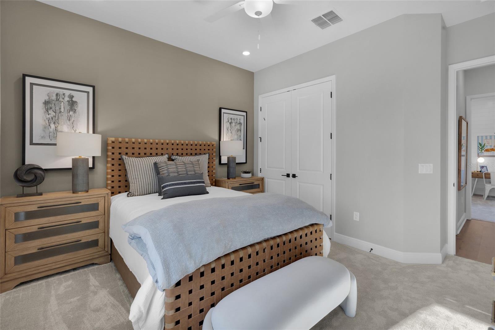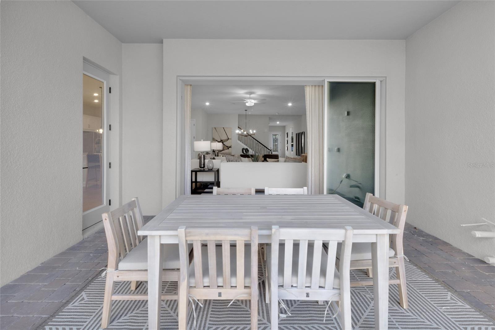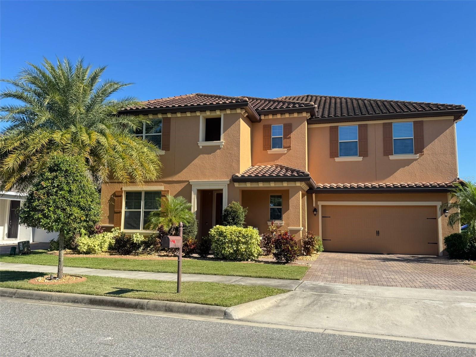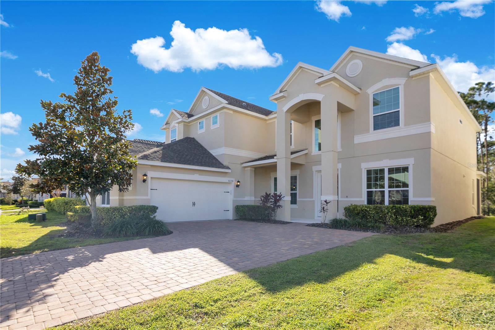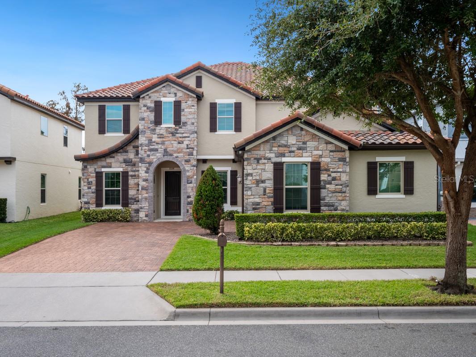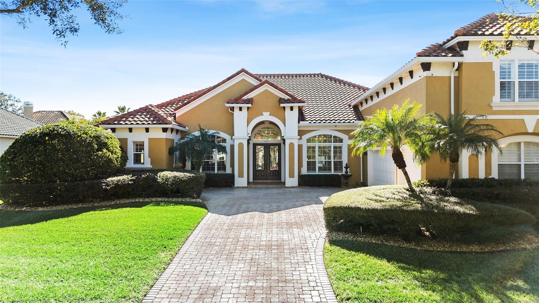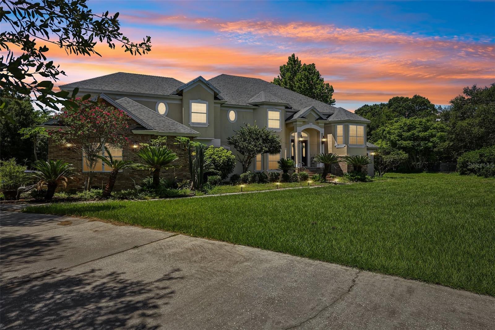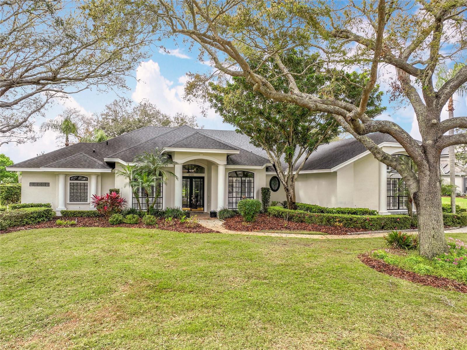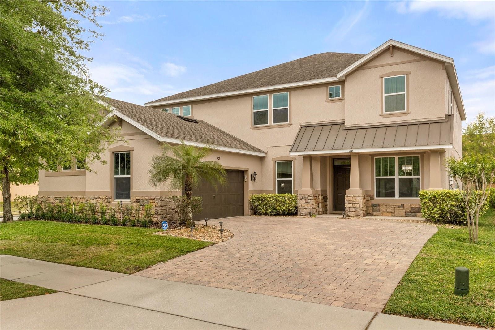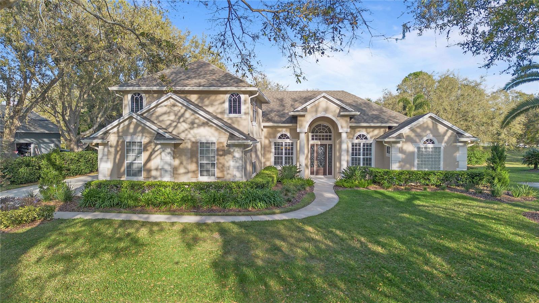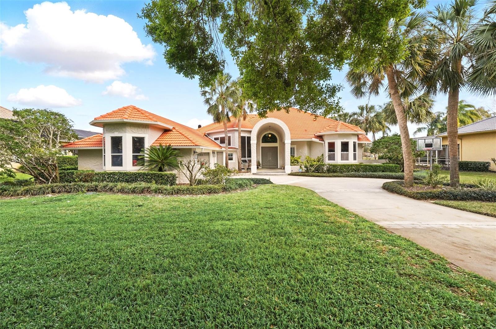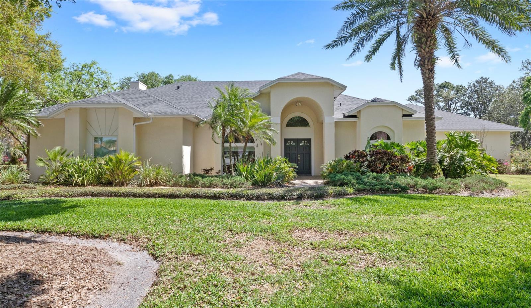14285 Crest Palm Avenue, WINDERMERE, FL 34786
Property Photos
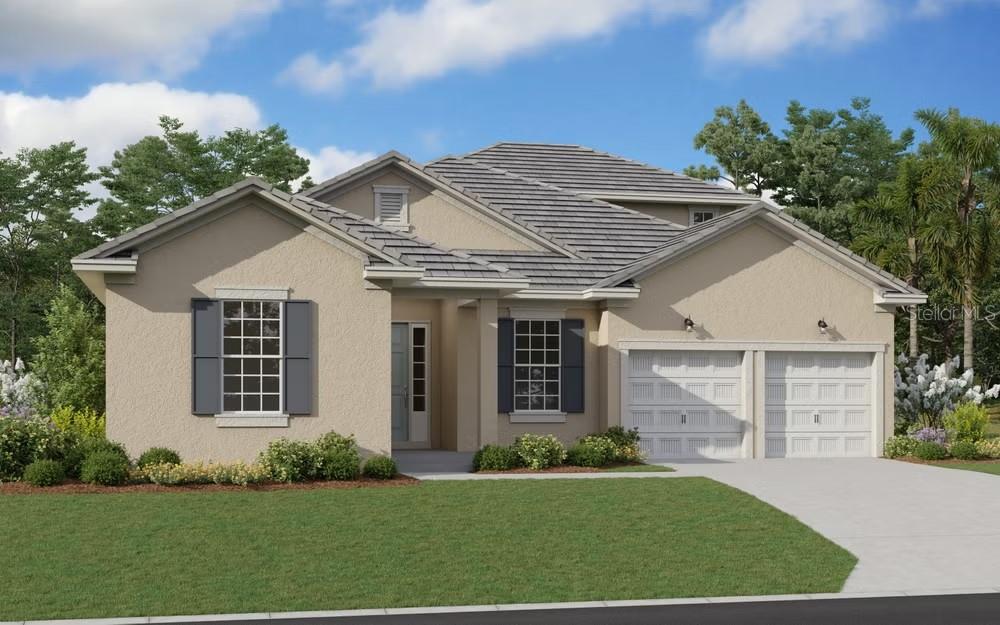
Would you like to sell your home before you purchase this one?
Priced at Only: $1,167,355
For more Information Call:
Address: 14285 Crest Palm Avenue, WINDERMERE, FL 34786
Property Location and Similar Properties






- MLS#: O6264873 ( Residential )
- Street Address: 14285 Crest Palm Avenue
- Viewed: 19
- Price: $1,167,355
- Price sqft: $314
- Waterfront: No
- Year Built: 2025
- Bldg sqft: 3715
- Bedrooms: 4
- Total Baths: 4
- Full Baths: 4
- Garage / Parking Spaces: 2
- Days On Market: 104
- Additional Information
- Geolocation: 28.4486 / -81.5914
- County: ORANGE
- City: WINDERMERE
- Zipcode: 34786
- Subdivision: Palms At Windermere
- Elementary School: Bay Lake Elementary
- Middle School: Horizon West Middle School
- High School: Windermere High School
- Provided by: SERHANT
- Contact: Mark Raumaker
- 646-480-7665

- DMCA Notice
Description
Under Construction. Welcome to the Arlington Bonus, a home that masterfully blends elegance, comfort, and functionality. Designed with modern living in mind, this residence combines timeless sophistication with practical features for everyday life.
The homes architectural elements create an inviting sense of space and warmth. First floor ceilings soar to 94 or 10, while the second floor features bright 9 ceilings. Luxury ceramic tile flooring enhances the kitchen, bathrooms, foyer, and laundry areas, offering both durability and style. Finishing touches like 5 1/4 baseboards, wood capped window sills, and textured walls painted in premium Sherwin Williams finishes add character and sophistication. Energy efficient LED disk lighting, satin nickel door hardware, and decorative rocker light switches provide understated elegance throughout. Pre wired ceiling fan outlets in all rooms, including the lanai, ensure year round comfort, while the programmable HVAC system offers effortless climate control.
At the heart of the home lies a kitchen designed for both style and function. Upgraded American Woodmark cabinetry with 42 upper cabinets and crown molding provides ample storage. Granite countertops and stainless steel appliances, including a dishwasher, range, and vented microwave, elevate the space. A stainless steel undermount sink with a Moen chrome pull out faucet simplifies meal prep, and the fully shelved pantry keeps essentials organized.
The primary bathroom is a tranquil retreat, with a walk in shower featuring a glass enclosure and tiled walls. A free standing tub and raised double vanities with granite countertops complete the spa like experience. Secondary bathrooms offer tiled walls, water saving toilets, and polished chrome fixtures, balancing practicality and refinement.
The Arlington Bonus is equally stunning outside. Designer concrete roof tiles and cementitious lap siding ensure durability and curb appeal. A brick paver driveway, lead walkway, and covered lanai create a warm welcome. Professionally designed landscaping with an irrigation system ensures year round beauty. Energy efficient Low E windows and Sherwin Williams Loxon exterior paint enhance insulation and durability, making the home comfortable in all seasons.
Advanced technology enhances convenience, with CAT6 dual media outlets, pre installed wireless access points, and a 30 low voltage panel ensuring seamless connectivity. Safety features include smoke and carbon monoxide detectors, GFI protected outlets, and reinforced concrete masonry construction for durability. Additional thoughtful details include a programmable garage door opener, exterior hose bibs, weather protected outlets, and your choice of a 50 gallon hot water tank or gas tankless heater, depending on the community.
Note: The photos included are of the model home and are provided to showcase the craftsmanship and design quality.
Description
Under Construction. Welcome to the Arlington Bonus, a home that masterfully blends elegance, comfort, and functionality. Designed with modern living in mind, this residence combines timeless sophistication with practical features for everyday life.
The homes architectural elements create an inviting sense of space and warmth. First floor ceilings soar to 94 or 10, while the second floor features bright 9 ceilings. Luxury ceramic tile flooring enhances the kitchen, bathrooms, foyer, and laundry areas, offering both durability and style. Finishing touches like 5 1/4 baseboards, wood capped window sills, and textured walls painted in premium Sherwin Williams finishes add character and sophistication. Energy efficient LED disk lighting, satin nickel door hardware, and decorative rocker light switches provide understated elegance throughout. Pre wired ceiling fan outlets in all rooms, including the lanai, ensure year round comfort, while the programmable HVAC system offers effortless climate control.
At the heart of the home lies a kitchen designed for both style and function. Upgraded American Woodmark cabinetry with 42 upper cabinets and crown molding provides ample storage. Granite countertops and stainless steel appliances, including a dishwasher, range, and vented microwave, elevate the space. A stainless steel undermount sink with a Moen chrome pull out faucet simplifies meal prep, and the fully shelved pantry keeps essentials organized.
The primary bathroom is a tranquil retreat, with a walk in shower featuring a glass enclosure and tiled walls. A free standing tub and raised double vanities with granite countertops complete the spa like experience. Secondary bathrooms offer tiled walls, water saving toilets, and polished chrome fixtures, balancing practicality and refinement.
The Arlington Bonus is equally stunning outside. Designer concrete roof tiles and cementitious lap siding ensure durability and curb appeal. A brick paver driveway, lead walkway, and covered lanai create a warm welcome. Professionally designed landscaping with an irrigation system ensures year round beauty. Energy efficient Low E windows and Sherwin Williams Loxon exterior paint enhance insulation and durability, making the home comfortable in all seasons.
Advanced technology enhances convenience, with CAT6 dual media outlets, pre installed wireless access points, and a 30 low voltage panel ensuring seamless connectivity. Safety features include smoke and carbon monoxide detectors, GFI protected outlets, and reinforced concrete masonry construction for durability. Additional thoughtful details include a programmable garage door opener, exterior hose bibs, weather protected outlets, and your choice of a 50 gallon hot water tank or gas tankless heater, depending on the community.
Note: The photos included are of the model home and are provided to showcase the craftsmanship and design quality.
Payment Calculator
- Principal & Interest -
- Property Tax $
- Home Insurance $
- HOA Fees $
- Monthly -
Features
Building and Construction
- Builder Model: Arlington with BONUS
- Builder Name: DREAM FINDERS HOMES
- Covered Spaces: 0.00
- Exterior Features: Irrigation System, Sidewalk, Sliding Doors, Sprinkler Metered
- Flooring: Carpet, Ceramic Tile
- Living Area: 3100.00
- Roof: Tile
Property Information
- Property Condition: Under Construction
Land Information
- Lot Features: Cleared, Sidewalk, Paved
School Information
- High School: Windermere High School
- Middle School: Horizon West Middle School
- School Elementary: Bay Lake Elementary
Garage and Parking
- Garage Spaces: 2.00
- Open Parking Spaces: 0.00
- Parking Features: Driveway, Garage Door Opener, Oversized
Eco-Communities
- Green Energy Efficient: Appliances, HVAC, Windows
- Water Source: Public
Utilities
- Carport Spaces: 0.00
- Cooling: Central Air
- Heating: Central, Electric, Exhaust Fan, Heat Pump
- Pets Allowed: Yes
- Sewer: Public Sewer
- Utilities: Electricity Available, Fiber Optics, Natural Gas Available, Phone Available, Public, Sewer Connected, Sprinkler Meter, Sprinkler Recycled, Street Lights, Underground Utilities, Water Available, Water Connected
Amenities
- Association Amenities: Park, Playground, Recreation Facilities
Finance and Tax Information
- Home Owners Association Fee Includes: Internet
- Home Owners Association Fee: 275.00
- Insurance Expense: 0.00
- Net Operating Income: 0.00
- Other Expense: 0.00
- Tax Year: 2023
Other Features
- Appliances: Built-In Oven, Cooktop, Dishwasher, Disposal, Gas Water Heater, Microwave, Tankless Water Heater
- Association Name: Dream Finders Homes
- Association Phone: 904-625-4015
- Country: US
- Furnished: Unfurnished
- Interior Features: Eat-in Kitchen, High Ceilings, Kitchen/Family Room Combo, Living Room/Dining Room Combo, Open Floorplan, Primary Bedroom Main Floor, Solid Surface Counters, Thermostat, Walk-In Closet(s)
- Legal Description: PALMS AT WINDERMERE 113/32 LOT 15
- Levels: Two
- Area Major: 34786 - Windermere
- Occupant Type: Vacant
- Parcel Number: 34-23-27-6105-00-150
- Possession: Close of Escrow
- Style: Florida
- Views: 19
- Zoning Code: RESIDENTAI
Similar Properties
Nearby Subdivisions
Aladar On Lake Butler
Ashlin Fark Ph 2
Bellaria
Belmere Village G2 48 65
Belmere Village G5
Butler Bay
Casa Del Lago Rep
Casabella
Casabella Ph 2
Chaine De Lac
Chaine Du Lac
Down Point Sub
Downs Cove Camp Sites
Enclave
Estates At Windermere
Estates At Windermere First Ad
Glenmuir
Glenmuir Ut 02 51 42
Gotha Town
Isleworth
Keenes Point
Keenes Pointe
Keenes Pointe 46104
Keenes Pointe Ut 04 Sec 31 48
Keenes Pointe Ut 06 50 95
Kelso On Lake Butler
Lake Burden South Ph I
Lake Butler Estates
Lake Clarice Plantation
Lake Down Cove
Lake Down Crest
Lake Sawyer Estates
Lake Sawyer South Ph 01
Lakes Of Windermere
Lakes Of Windermerepeachtree
Lakes Windermere Ph 01 49 108
Lakesidelkswindermere Ph 3
Lakeswindermere Ph 02a
Lakeswindermere Ph 04
Lakeswindermerepeachtree
Landings At Lake Sawyer
Les Terraces
Manors At Butler Bay Ph 01
Metcalf Park Rep
Palms At Windermere
Preston Square
Providence Ph 01 50 03
Reserve At Belmere
Reserve At Belmere Ph 02 48 14
Reserve At Belmere Ph 2
Reserve At Lake Butler Sound
Reserve At Lake Butler Sound 4
Reserve At Waterford Pointe Ph
Sanctuarylkswindermere
Sawyer Shores Sub
Sawyer Sound
Silver Woods Ph 03
Silver Woods Ph 05
Stillwater Xing Prcl Sc13 Ph 1
Summerport Beach
Summerport Ph 03
Summerport Trail Ph 2
Tildens Grove
Tildens Grove Ph 01 4765
Tildens Grove Ph 1
Tuscany Ridge 50 141
Waterstone
Wauseon Ridge
Westover Reserve
Westside Village
Whitney Islesbelmere Ph 02
Willows At Lake Rhea Ph 01
Willows At Lake Rhea Ph 03
Windermere
Windermere Downs
Windermere Isle
Windermere Isle Ph 2
Windermere Lndgs Ph 02
Windermere Lndgs Ph 2
Windermere Town
Windermere Town Rep
Windermere Trails
Windermere Trails Ph 3b
Windermere Trails Phase 1b
Windermere Trls Ph 1c
Windermere Trls Ph 3b
Windermere Trls Ph 4b
Windermere Trls Ph 5a
Windermere Trls Ph 5b
Windsor Hill
Windstone
Contact Info
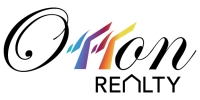
- Eddie Otton, ABR,Broker,CIPS,GRI,PSA,REALTOR ®,e-PRO
- Mobile: 407.427.0880
- eddie@otton.us



