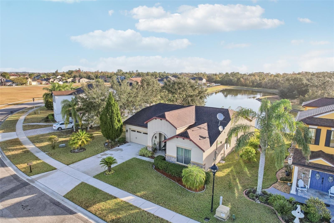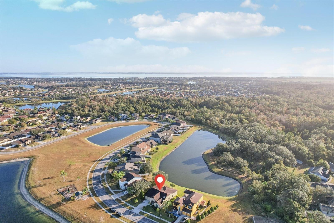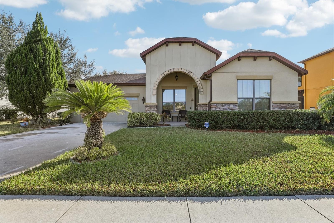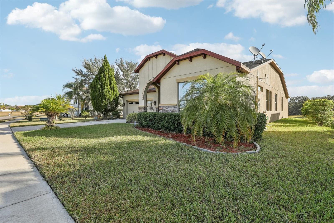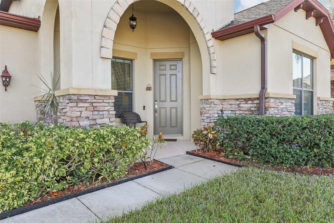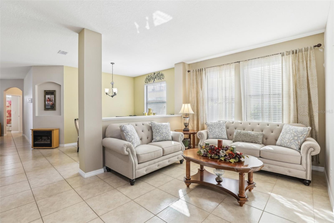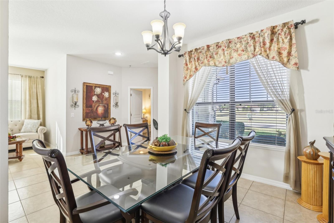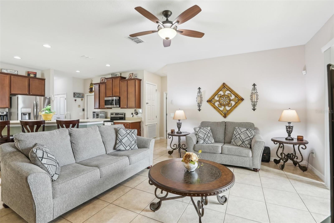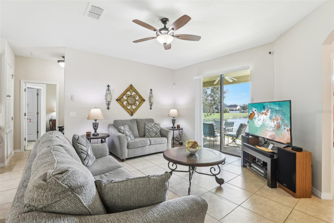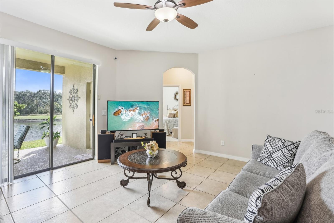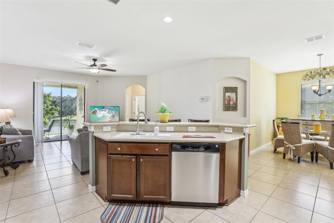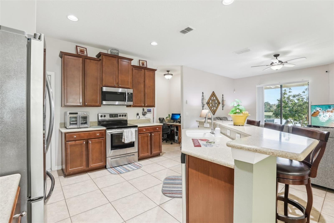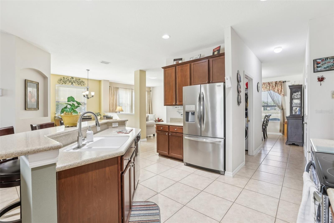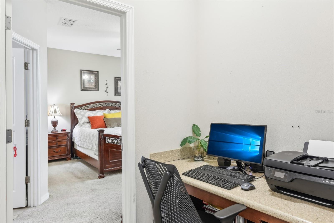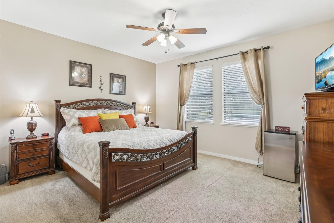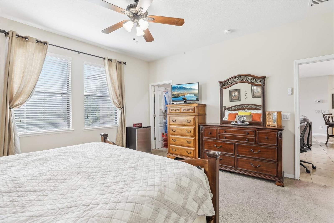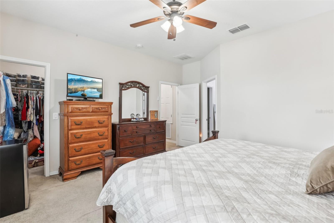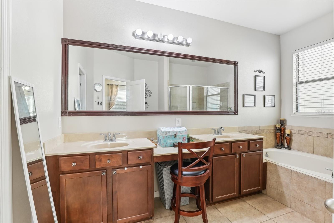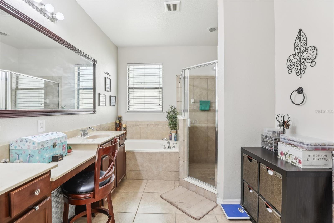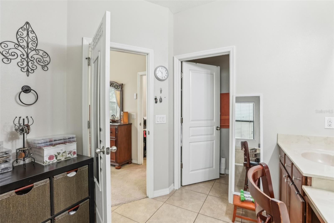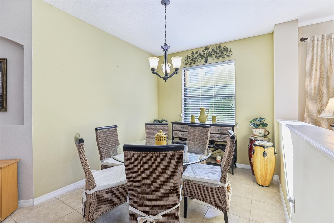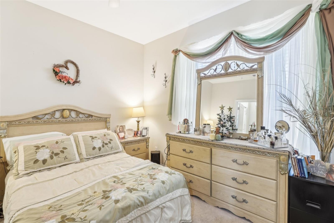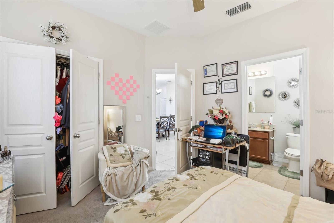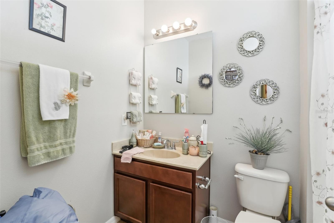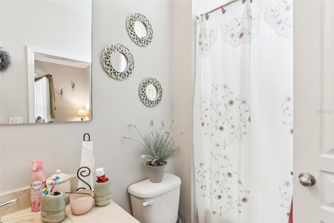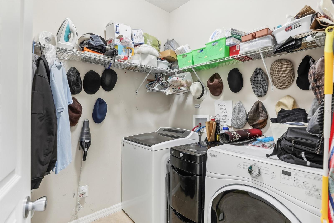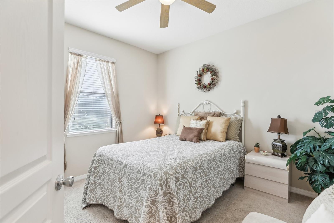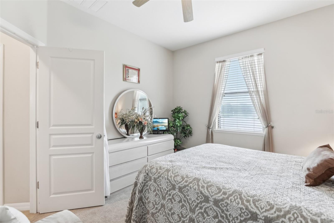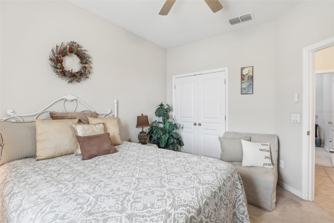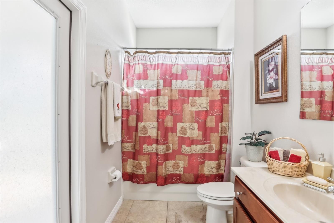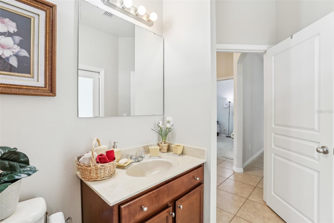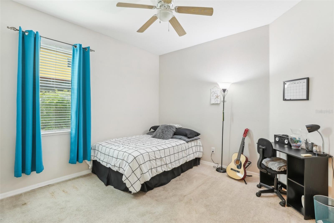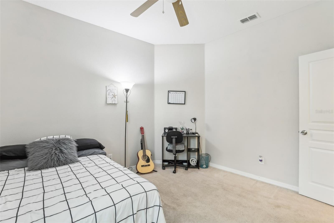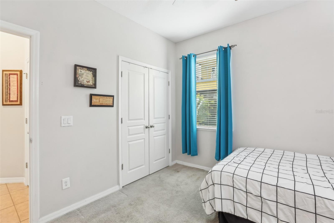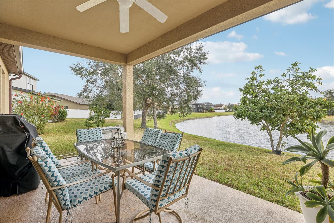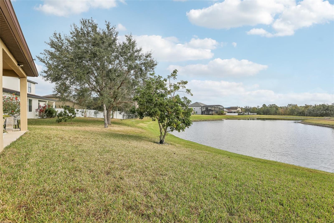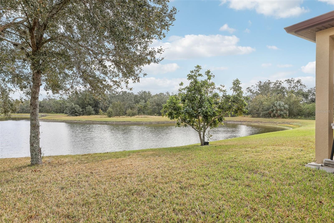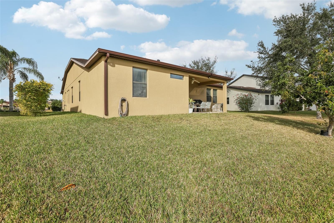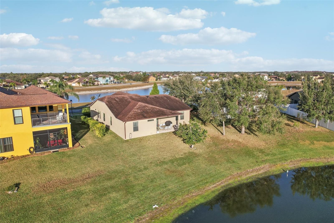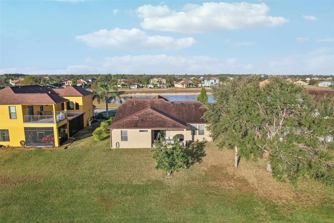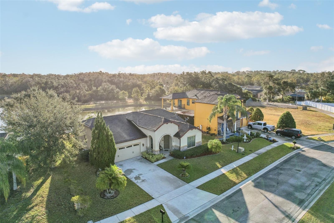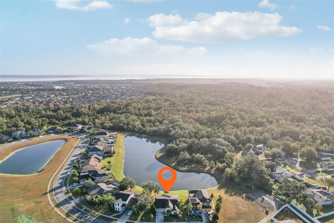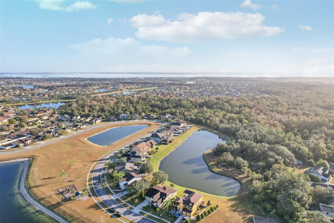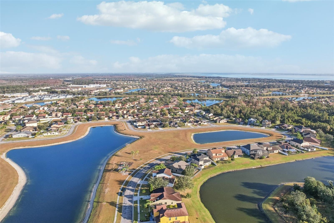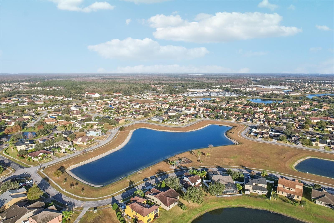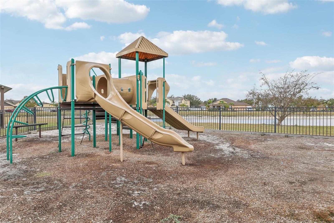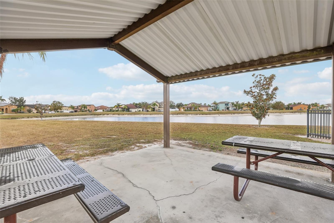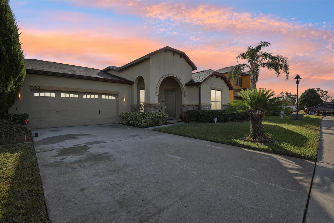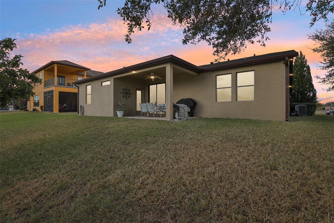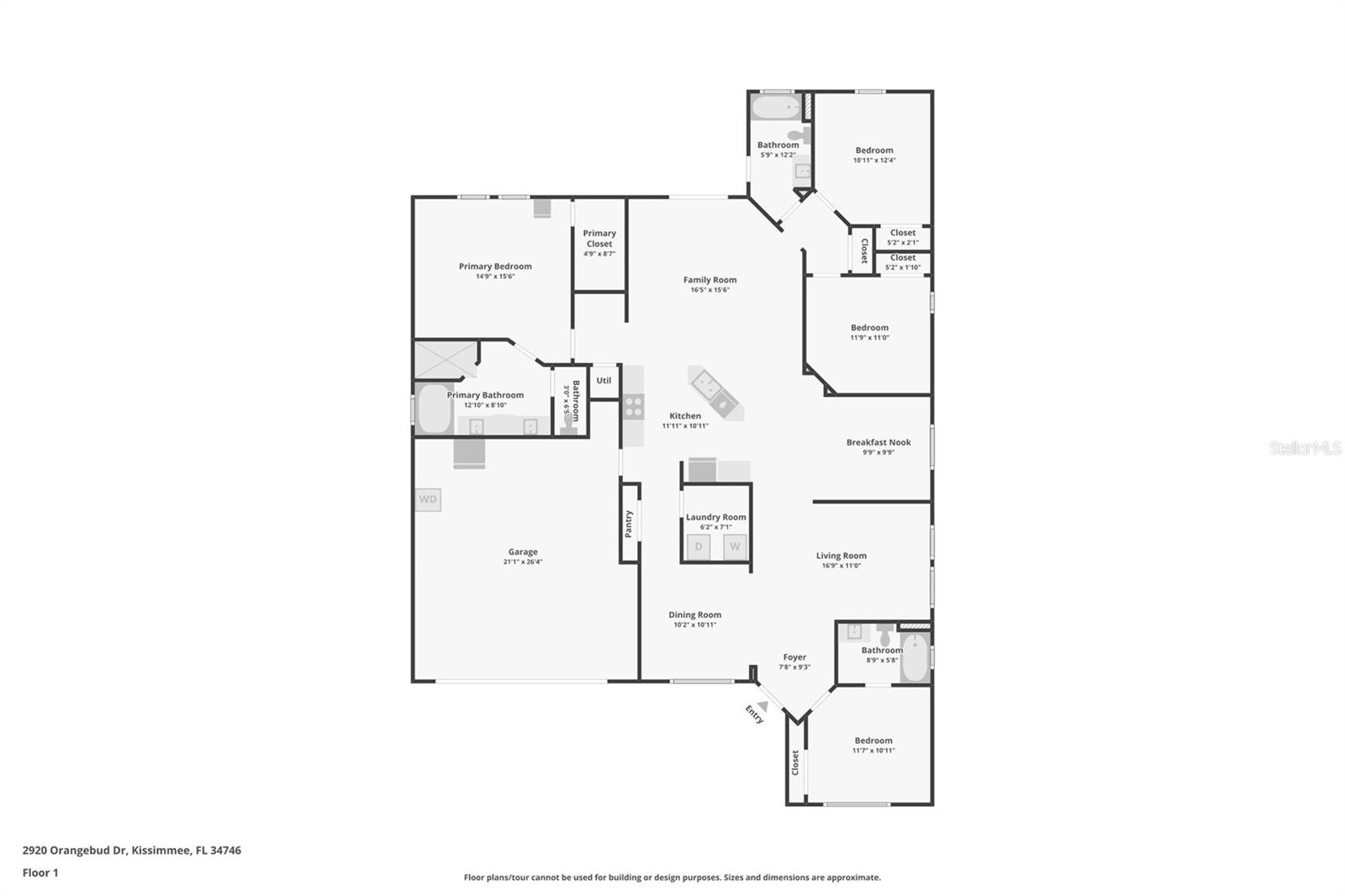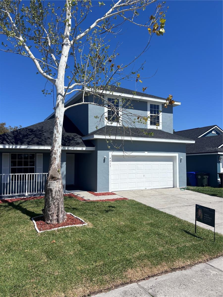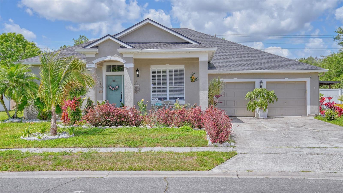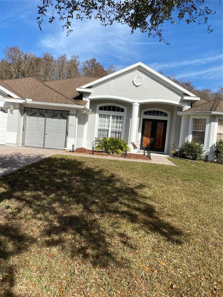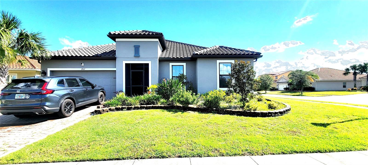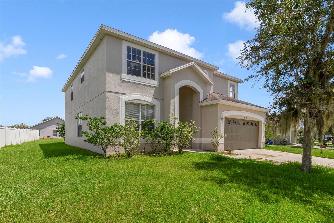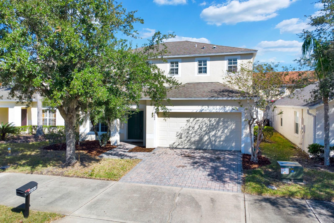2920 Orangebud Drive, KISSIMMEE, FL 34746
Property Photos
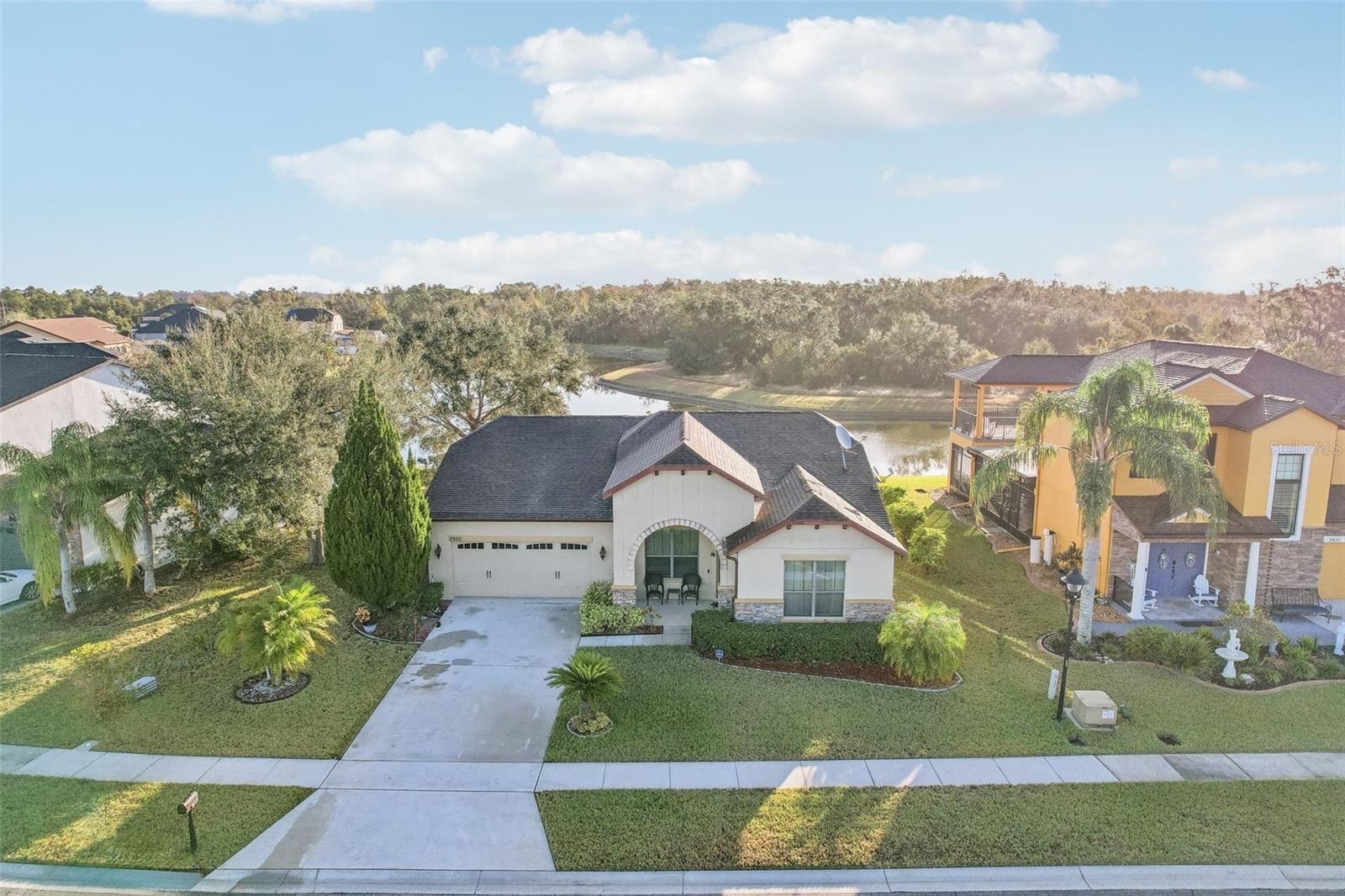
Would you like to sell your home before you purchase this one?
Priced at Only: $410,000
For more Information Call:
Address: 2920 Orangebud Drive, KISSIMMEE, FL 34746
Property Location and Similar Properties






- MLS#: O6265512 ( Residential )
- Street Address: 2920 Orangebud Drive
- Viewed: 111
- Price: $410,000
- Price sqft: $137
- Waterfront: Yes
- Wateraccess: Yes
- Waterfront Type: Pond
- Year Built: 2012
- Bldg sqft: 2983
- Bedrooms: 4
- Total Baths: 3
- Full Baths: 3
- Garage / Parking Spaces: 2
- Days On Market: 126
- Additional Information
- Geolocation: 28.174 / -81.4351
- County: OSCEOLA
- City: KISSIMMEE
- Zipcode: 34746
- Subdivision: Orangebranch Bay
- Elementary School: Chestnut Elem
- Middle School: Discovery Intermediate
- High School: Liberty
- Provided by: CREEGAN GROUP
- Contact: Chris Creegan
- 407-622-1111

- DMCA Notice
Description
Pride of ownership is evident everywhere in this beautifully maintained one owner single story home located on one of the best lots of the very desirable, gated community of orangebranch bay! Sitting on an oversized waterfront lot there is a large private pond out back with nothing but water and conservation in sight! To the front of the house, you have another large private pond with more greenery! The entire street only has homes built on one side of street so the lots give a very spacious and private feeling to them! Built in 2012, this century homes designed and constructed single story home is an architectural masterpiece! Starting with the front exterior of the home, you will notice the large private lot, a cool breeze from the multiple bodies of water and conservation surrounding, upgraded stone wainscotting across the front, a high roof height that allows for soaring ceilings inside, with professionally designed landscaping bringing it all together! The curb appeal will not disappoint! Once inside, you are met with a high ceilings, an extremely desirable 3 way split open floor plan that includes 2 primary suites!! This floor plan is perfect for multi generational living or if you have that family member that also likes their own privacy within the house! Immediately inside the front door, you have the dual primary suite that is equipped with its own en suite bathroom! Outside of the dual primary suite, there is a second living area that is being used as a formal living room now, but can also be used as an office, den or second main family room. On the other side of the foyer, you also have a spacious formal dining room with direct access to the oversized and perfectly designed kitchen! The oversized kitchen has the perfect amount of counter and cabinet space, a large bar, stainless steel appliances and a beautiful shade of corian countertops!! The entire kitchen overlooks and opens up to the main living area (family room). From the kitchen and the main living area there is a direct and unobstructed view of the beautiful water and conservation outback! Off of the main living area, you have a wing that takes you to the 3rd and 4th bedrooms that share the 3rd full bathroom. The bathroom is also accessible from the outside covered lanai so if you ever want to add a pool, you already have a pool bathroom! The primary suite overlooks the pond and conservation in the back and is a very large size! You have room for your king size bed and any furniture you want! The primary suite, consisting of the primary bedroom, walk in closet and primary bathroom totals approximately 400 square feet by itself!!! Outside, you have a very spacious and very private covered lanai that has one of the best views you can imagine!! So peaceful and so tranquil are two great ways to describe what its like living in this home! Make your appointment today!!
Description
Pride of ownership is evident everywhere in this beautifully maintained one owner single story home located on one of the best lots of the very desirable, gated community of orangebranch bay! Sitting on an oversized waterfront lot there is a large private pond out back with nothing but water and conservation in sight! To the front of the house, you have another large private pond with more greenery! The entire street only has homes built on one side of street so the lots give a very spacious and private feeling to them! Built in 2012, this century homes designed and constructed single story home is an architectural masterpiece! Starting with the front exterior of the home, you will notice the large private lot, a cool breeze from the multiple bodies of water and conservation surrounding, upgraded stone wainscotting across the front, a high roof height that allows for soaring ceilings inside, with professionally designed landscaping bringing it all together! The curb appeal will not disappoint! Once inside, you are met with a high ceilings, an extremely desirable 3 way split open floor plan that includes 2 primary suites!! This floor plan is perfect for multi generational living or if you have that family member that also likes their own privacy within the house! Immediately inside the front door, you have the dual primary suite that is equipped with its own en suite bathroom! Outside of the dual primary suite, there is a second living area that is being used as a formal living room now, but can also be used as an office, den or second main family room. On the other side of the foyer, you also have a spacious formal dining room with direct access to the oversized and perfectly designed kitchen! The oversized kitchen has the perfect amount of counter and cabinet space, a large bar, stainless steel appliances and a beautiful shade of corian countertops!! The entire kitchen overlooks and opens up to the main living area (family room). From the kitchen and the main living area there is a direct and unobstructed view of the beautiful water and conservation outback! Off of the main living area, you have a wing that takes you to the 3rd and 4th bedrooms that share the 3rd full bathroom. The bathroom is also accessible from the outside covered lanai so if you ever want to add a pool, you already have a pool bathroom! The primary suite overlooks the pond and conservation in the back and is a very large size! You have room for your king size bed and any furniture you want! The primary suite, consisting of the primary bedroom, walk in closet and primary bathroom totals approximately 400 square feet by itself!!! Outside, you have a very spacious and very private covered lanai that has one of the best views you can imagine!! So peaceful and so tranquil are two great ways to describe what its like living in this home! Make your appointment today!!
Payment Calculator
- Principal & Interest -
- Property Tax $
- Home Insurance $
- HOA Fees $
- Monthly -
Features
Building and Construction
- Builder Name: Century Homes
- Covered Spaces: 0.00
- Exterior Features: Irrigation System, Lighting, Rain Gutters, Sidewalk, Sliding Doors
- Flooring: Carpet, Tile
- Living Area: 2231.00
- Roof: Shingle
Property Information
- Property Condition: Completed
Land Information
- Lot Features: Landscaped, Level, Oversized Lot, Private, Sidewalk, Paved
School Information
- High School: Liberty High
- Middle School: Discovery Intermediate
- School Elementary: Chestnut Elem
Garage and Parking
- Garage Spaces: 2.00
- Open Parking Spaces: 0.00
- Parking Features: Common, Driveway, Garage Door Opener, Oversized
Eco-Communities
- Water Source: Public
Utilities
- Carport Spaces: 0.00
- Cooling: Central Air
- Heating: Central
- Pets Allowed: Cats OK, Dogs OK
- Sewer: Public Sewer
- Utilities: BB/HS Internet Available, Cable Available, Electricity Connected, Phone Available, Public, Sewer Connected, Underground Utilities, Water Connected
Amenities
- Association Amenities: Gated, Park, Playground
Finance and Tax Information
- Home Owners Association Fee Includes: Management, Private Road
- Home Owners Association Fee: 112.66
- Insurance Expense: 0.00
- Net Operating Income: 0.00
- Other Expense: 0.00
- Tax Year: 2023
Other Features
- Appliances: Dishwasher, Electric Water Heater, Microwave, Range, Refrigerator
- Association Name: Robert Rice LCAM
- Association Phone: 4077052190
- Country: US
- Interior Features: Ceiling Fans(s), Eat-in Kitchen, High Ceilings, Kitchen/Family Room Combo, Open Floorplan, Primary Bedroom Main Floor, Split Bedroom, Stone Counters
- Legal Description: ORANGEBRANCH BAY PB 18 PGS 65-71 LOT 71
- Levels: One
- Area Major: 34746 - Kissimmee (West of Town)
- Occupant Type: Owner
- Parcel Number: 32-26-29-2556-0001-0710
- View: Park/Greenbelt, Trees/Woods, Water
- Views: 111
- Zoning Code: PD
Similar Properties
Nearby Subdivisions
Alamo Estates
Audubon Reserve
Bass Lake Estates
Bay Pointe Ph 1
Bellalago
Bellalago Isles Of Bellalago
Bellalago Ph 03m
Bellalago Ph 1x
Bellalago Ph 2n
Bellalago Ph 3
Bellalago Ph 3m
Bellalago Ph 4k
Bellalago Ph 4p
Bellalago Ph 5 O
Bellalago Ph 5j
Bellalago Ph 5j Sec 2
Bellalago Ph 5j Sec 3
Bellalago Ph 6h 6i
Bellalago Ph 7l
Bellalago Ph B2
Bellalagoph 5j Sec 2
Bellavida Ph 1
Bellavida Ph 2a
Bellavida Ph 2b
Bellavida Ph 2c
Bellavida Resort
Bobbie Jean Acres
Brighton Lakes
Brighton Lakes P2 J
Brighton Lakes Ph 1
Brighton Lakes Ph 1 Parcels A
Brighton Lakes Ph 1 Prcl C
Brighton Lakes Ph 1 Prcl F
Brighton Lakes Ph 2 Prcl H
Brighton Lakes Ph 2 Prcl I
Brighton Lakes Ph 2 Prcl J
Brighton Lakes Phase 1
Campbell City
Casa Bella
Casabella
Chatham Park At Sausalito
Chatham Park At Sausalito Ph 3
Concorde Estates
Concorde Estates Ph 1
Concorde Estates Ph 1b
Concorde Estates Ph 2
Concorde Estates Ph 2b
Cove At Storey Lake 4
Cove At Storey Lake 5
Cove At Storey Lake Ii
Cove At Storey Lake Iii
Cove/storey Lake 3
Covestorey Lake 2
Covestorey Lake 4
Covestorey Lake Ii
Covestorey Lake Il
Covestorey Lake Iv
Covestorey Lake V
Creekside Ph 3
Crystal Cove Resort
Cumbrian Lakes
Cumbrian Lakes Resort
Cumbrian Lakes Resort Ph 01
Cumbrian Lakes Resort Ph 1
Cumbrian Lakes Resort Ph 2
Cumbrian Lakes Resort Ph 3
Cumbrian Lakes Resrt P3
Cypress Hammock
Cypress Hammock Ph 1
Cypress Hammock Ph 2
Cypress Shadows
Eagle Lake Ph 1
Eagle Lake Ph 2b
Eagle Lake Ph 3
Eagle Lake Ph 4a
Eagle Lake Ph 4b
Eagle Lake Ph I
Eagle Pointe
Eagle Pointe Ph 03
Eagle Pointe Ph 4
Eagle Pointeph 3
Eagnes Nestoaks
Evergreen Place
Forest
Fountains On Pleasant Hill Roa
Greenpoint Essential Bldg 1
Greenpoint Essential Hotel Con
Hamlets
Harbor Shores
Hidden Harbor
Indian Point Ph 01
Indian Point Ph 1
Indian Point Ph 2
Indian Point Ph 3
Indian Point Ph 6
Indian Point Ph 7
Indian Wells
Isles Of Bellalago
Isles Of Bellalago Ph 2
Islesbellalago
Kings Cove
Kissimmee Isles
Knightsbridge 50s
Knightsbridge Ph 1
Lake Berkley Resort
Lake Berkley Resort Ph 02
Lake Berkley Resort Ph 2
Lake Berkley Resort Villas Ph
Legacy Grand East Gate Condo
Liberty Village Ph 2
Liberty Vlg Ph 1
Liberty Vlg Ph 2
Montego Bay
Not Applicable
Oak Hammock Preserve
Oaks 2 The
Oaks Ph 1 B1
Oaks Ph 1 B2
Oaks Ph I B2 City
Orange Blossom Acres
Orange Blossom Add
Orange Vista
Orangebranch Bay
Overoaks Rep 01
Overoaks Rep 1
Pastures The
Pineridge Estates
Pleasant Hill Heights
Pleasant Hill Lakes
Pleasant Hill Trails
Reedy Reserve Ph 2
Reserves At Pleasant Hill
Ria Rao Estates
Seasons
Shingle Creek Reserve
Shingle Creek Reserve At The O
Shingle Creek Rev At Oaks Ph 0
Storey Creek Ph 1
Storey Creek Ph 2b
Storey Creek Ph 3a
Storey Creek Ph 3b 4
Storey Creek Ph 5
Storey Creek Ph 6
Storey Crk Ph 1
Storey Lake
Storey Lake 2 50 Resort
Storey Lake Cove 3
Storey Lake Ph 3
Storey Lake Ph I2
Storey Lake Ph I3a
Storey Lake Tr K
Sylvan Lake Estates
Terra Verde
Terra Verde Ph 2
Terra Verde Villas Ph 2
The Cove Resort At Storey Lake
The Terraces At Storey Lake Co
Tohop Estates
Veranda Palms
Veranda Palms Ph 1c
Veranda Palms Ph 2a
Veranda Palms Ph 2b1
Veranda Palms Ph 2b22c
Wilderness Ph 1
Wilderness Ph 2 The
Wilderness Ph 3 The
Windmill Point
Windsor Hills Ph 7
Windward Cay
Contact Info
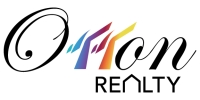
- Eddie Otton, ABR,Broker,CIPS,GRI,PSA,REALTOR ®,e-PRO
- Mobile: 407.427.0880
- eddie@otton.us



