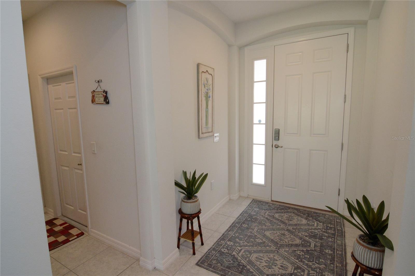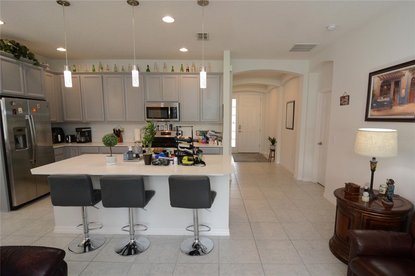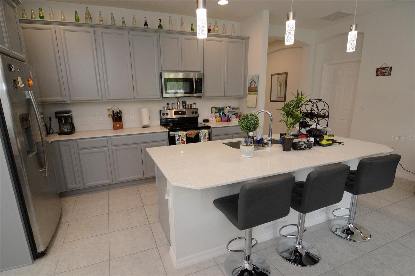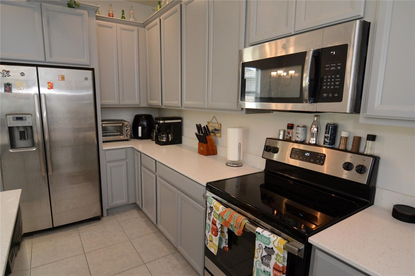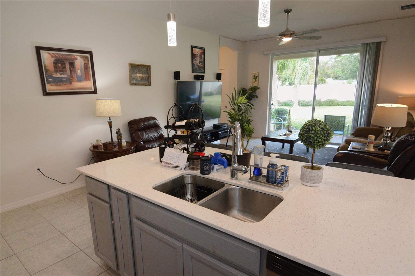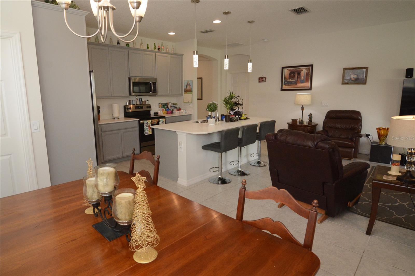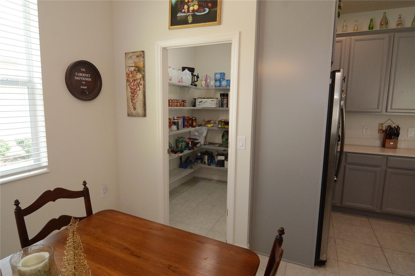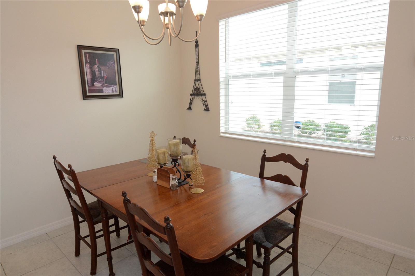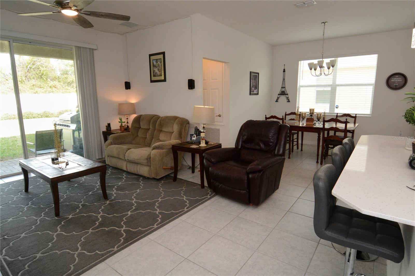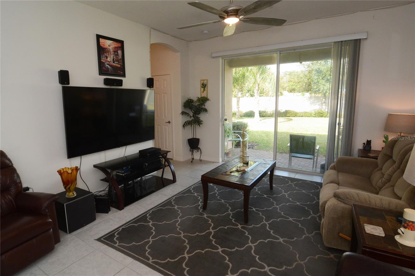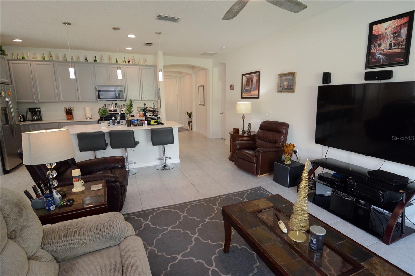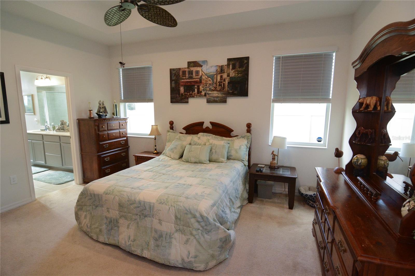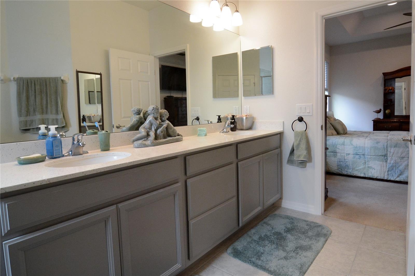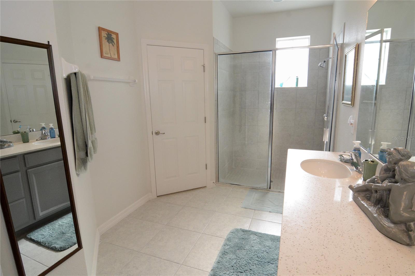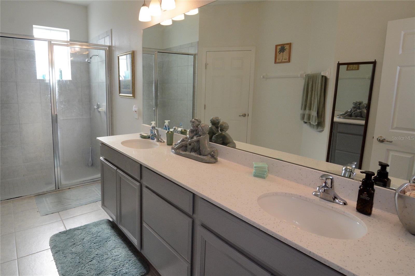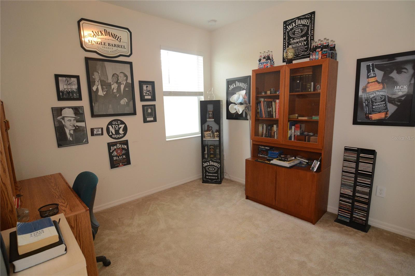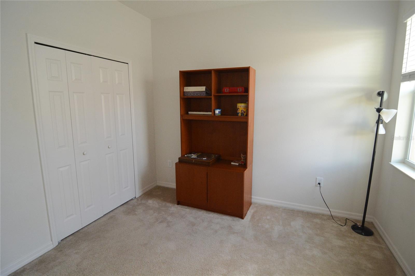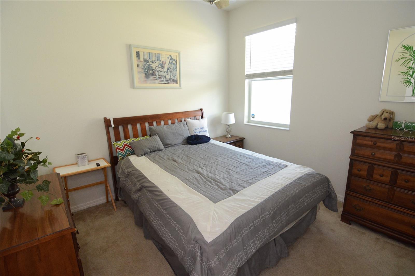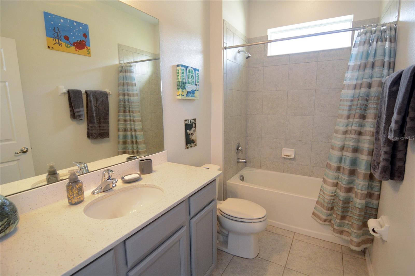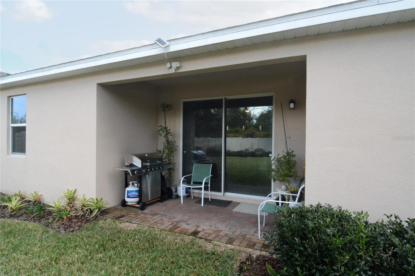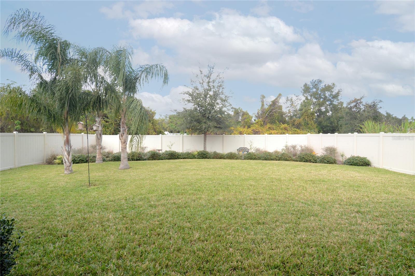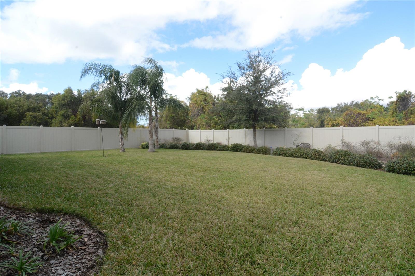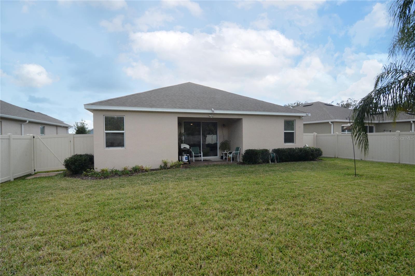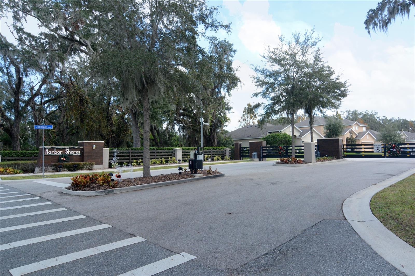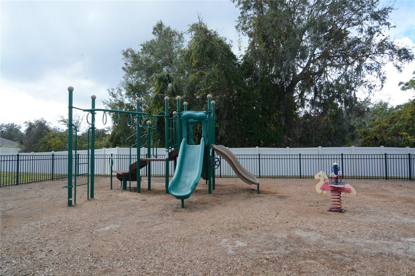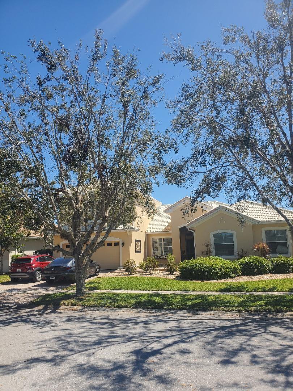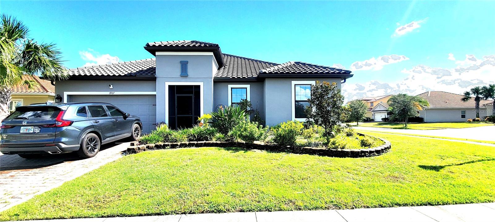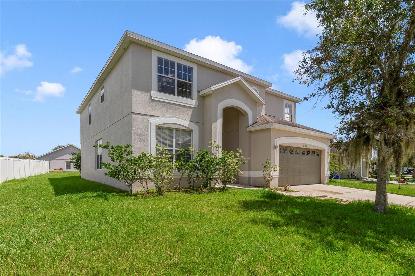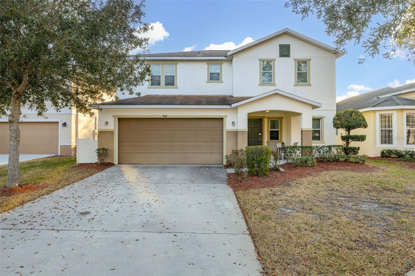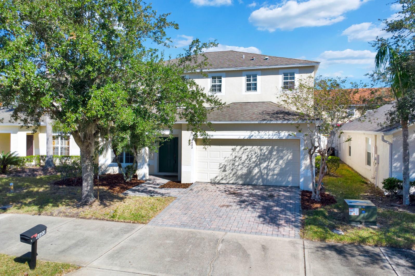2393 Jernigan Loop, KISSIMMEE, FL 34746
Property Photos
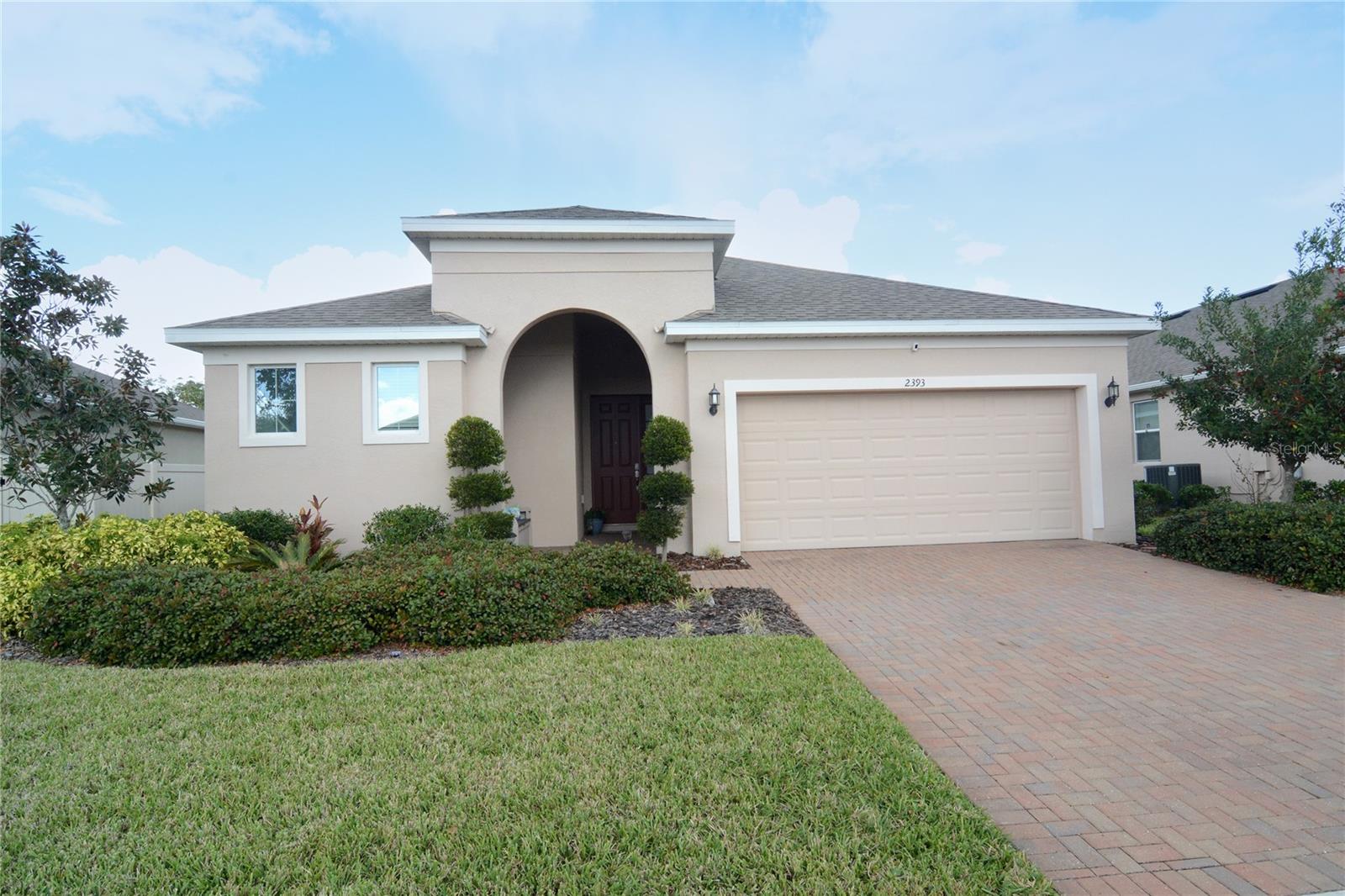
Would you like to sell your home before you purchase this one?
Priced at Only: $387,000
For more Information Call:
Address: 2393 Jernigan Loop, KISSIMMEE, FL 34746
Property Location and Similar Properties






- MLS#: O6265673 ( Residential )
- Street Address: 2393 Jernigan Loop
- Viewed: 11
- Price: $387,000
- Price sqft: $162
- Waterfront: No
- Year Built: 2020
- Bldg sqft: 2391
- Bedrooms: 4
- Total Baths: 2
- Full Baths: 2
- Garage / Parking Spaces: 2
- Days On Market: 103
- Additional Information
- Geolocation: 28.2345 / -81.4208
- County: OSCEOLA
- City: KISSIMMEE
- Zipcode: 34746
- Subdivision: Harbor Shores
- Elementary School: Pleasant Hill Elem
- Middle School: Horizon Middle
- High School: Liberty High
- Provided by: RE/MAX TOWN & COUNTRY REALTY
- Contact: Rob Breese, III
- 407-695-2066

- DMCA Notice
Description
Move in perfect 4 bedroom 2 bath gem, nestled in the desirable GATED community of Harbor Shores. Built by premier builder Park Square Homes, the Walton floor plan offers an open concept with both style and functionality that seamlessly connect the kitchen, dining area & family room with plenty of space to move around in.
The exterior boasts luxurious details, including pavers on the driveway, sidewalk, lanai & patio, plus a large fenced private backyard oasis with no rear neighbor and professionally landscaped complete with a full coverage irrigation system. Inside you will find upgraded 17x17 tile flooring in the foyer, kitchen, dining area, & family room. You'll love cooking or just hanging out in the island kitchen with bar stool seating, 42" upgraded cabinets, quartz counter tops, stylish tile back splash, s/s steel appliances & over sized walk in pantry. The interior laundry room features a custom landing/drop zone /mudroom and is accessible from the foyer or from your roomy 2 car garage. 8ft high sliding glass doors in the family room bring natural light inside & lead to the lanai, patio & backyard private retreat.
The luxurious primary suite is a true sanctuary, featuring a spacious walk in closet and a beautifully appointed spa like en suite bath with quartz counter top vanity with double sinks plus a large walk in shower. Two additional generously sized bedrooms & an additional bath complete this exceptional home providing space for family or friends. The 4th bedroom is off the family room & kitchen & makes for a great office or additional bedroom space.
Energy efficient features include insulated double pane windows keeping utility costs low, while the solid concrete block construction adds durability and peace of mind. Ideally located near Lake Toho & Disney, and just a short drive to Orlando, this home combines the perfect balance of comfort, luxury, and convenience. No need to worry about how old the roof, A/C , water heater, plumbing & appliances are....they are all less than 5 years old @ serviced & maintained. Schedule your private showing today...WELCOME HOME!
Description
Move in perfect 4 bedroom 2 bath gem, nestled in the desirable GATED community of Harbor Shores. Built by premier builder Park Square Homes, the Walton floor plan offers an open concept with both style and functionality that seamlessly connect the kitchen, dining area & family room with plenty of space to move around in.
The exterior boasts luxurious details, including pavers on the driveway, sidewalk, lanai & patio, plus a large fenced private backyard oasis with no rear neighbor and professionally landscaped complete with a full coverage irrigation system. Inside you will find upgraded 17x17 tile flooring in the foyer, kitchen, dining area, & family room. You'll love cooking or just hanging out in the island kitchen with bar stool seating, 42" upgraded cabinets, quartz counter tops, stylish tile back splash, s/s steel appliances & over sized walk in pantry. The interior laundry room features a custom landing/drop zone /mudroom and is accessible from the foyer or from your roomy 2 car garage. 8ft high sliding glass doors in the family room bring natural light inside & lead to the lanai, patio & backyard private retreat.
The luxurious primary suite is a true sanctuary, featuring a spacious walk in closet and a beautifully appointed spa like en suite bath with quartz counter top vanity with double sinks plus a large walk in shower. Two additional generously sized bedrooms & an additional bath complete this exceptional home providing space for family or friends. The 4th bedroom is off the family room & kitchen & makes for a great office or additional bedroom space.
Energy efficient features include insulated double pane windows keeping utility costs low, while the solid concrete block construction adds durability and peace of mind. Ideally located near Lake Toho & Disney, and just a short drive to Orlando, this home combines the perfect balance of comfort, luxury, and convenience. No need to worry about how old the roof, A/C , water heater, plumbing & appliances are....they are all less than 5 years old @ serviced & maintained. Schedule your private showing today...WELCOME HOME!
Payment Calculator
- Principal & Interest -
- Property Tax $
- Home Insurance $
- HOA Fees $
- Monthly -
Features
Building and Construction
- Builder Model: Walton C
- Builder Name: Park Square Homes
- Covered Spaces: 0.00
- Exterior Features: Irrigation System, Lighting, Sidewalk, Sliding Doors, Sprinkler Metered
- Fencing: Fenced
- Flooring: Carpet, Ceramic Tile
- Living Area: 1836.00
- Roof: Shingle
Land Information
- Lot Features: Level, Sidewalk, Paved
School Information
- High School: Liberty High
- Middle School: Horizon Middle
- School Elementary: Pleasant Hill Elem
Garage and Parking
- Garage Spaces: 2.00
- Open Parking Spaces: 0.00
- Parking Features: Driveway, Garage Door Opener, Ground Level
Eco-Communities
- Water Source: Public
Utilities
- Carport Spaces: 0.00
- Cooling: Central Air
- Heating: Central, Electric
- Pets Allowed: Yes
- Sewer: Public Sewer
- Utilities: BB/HS Internet Available, Electricity Connected, Public, Sewer Connected, Sprinkler Meter, Sprinkler Recycled, Street Lights, Underground Utilities, Water Connected
Finance and Tax Information
- Home Owners Association Fee Includes: Maintenance Grounds
- Home Owners Association Fee: 105.00
- Insurance Expense: 0.00
- Net Operating Income: 0.00
- Other Expense: 0.00
- Tax Year: 2024
Other Features
- Appliances: Dishwasher, Disposal, Electric Water Heater, Microwave, Range, Refrigerator
- Association Name: Access Management
- Association Phone: 321-297-9292
- Country: US
- Furnished: Unfurnished
- Interior Features: Ceiling Fans(s), Eat-in Kitchen, High Ceilings, Kitchen/Family Room Combo, Open Floorplan, Primary Bedroom Main Floor, Solid Surface Counters, Stone Counters, Walk-In Closet(s), Window Treatments
- Legal Description: HARBOR SHORES PB 25 PGS 124-125 LOT 45
- Levels: One
- Area Major: 34746 - Kissimmee (West of Town)
- Occupant Type: Owner
- Parcel Number: 09-26-29-3402-0001-0450
- Style: Contemporary, Florida
- Views: 11
- Zoning Code: RES
Similar Properties
Nearby Subdivisions
Alamo Estates
Audubon Reserve
Bass Lake Estates
Bay Pointe Ph 1
Bellalago
Bellalago Isles Of Bellalago
Bellalago Ph 03m
Bellalago Ph 04p
Bellalago Ph 3
Bellalago Ph 3m
Bellalago Ph 4k
Bellalago Ph 4p
Bellalago Ph 5 O
Bellalago Ph 5j
Bellalago Ph 5j Sec 2
Bellalago Ph 5j Sec 3
Bellalago Ph 6h 6i
Bellalago Ph 7l
Bellalago Ph B2
Bellalagoph 5j Sec 2
Bellalagoph 5j Sec 3
Bellavida Ph 01
Bellavida Ph 1
Bellavida Ph 2a
Bellavida Ph 2b
Bellavida Ph 2c
Bellavida Resort
Bobbie Jean Acres
Brighton Lakes
Brighton Lakes P2 J
Brighton Lakes Ph 1
Brighton Lakes Ph 1 Parcels A
Brighton Lakes Ph 1 Prcl C
Brighton Lakes Ph 1 Prcl F
Brighton Lakes Ph 2 Prcl H
Brighton Lakes Ph 2 Prcl I
Brighton Lakes Ph 2 Prcl J
Brighton Lakes Phase 1
Campbell City
Casa Bella
Casabella
Chatham Park At Sausalito
Chatham Park At Sausalito Ph 3
Concorde Estates
Concorde Estates Ph 1
Concorde Estates Ph 1b
Concorde Estates Ph 2
Concorde Estates Ph 2b
Cove At Storey Lake 4
Cove At Storey Lake 5
Cove At Storey Lake Ii
Cove At Storey Lake Iii
Cove/storey Lake 3
Covestorey Lake 2
Covestorey Lake 4
Covestorey Lake Ii
Covestorey Lake Il
Covestorey Lake Iv
Covestorey Lake V
Creekside Ph 3
Crystal Cove Resort
Cumbrian Lakes
Cumbrian Lakes Resort
Cumbrian Lakes Resort Ph 01
Cumbrian Lakes Resort Ph 1
Cumbrian Lakes Resort Ph 2
Cumbrian Lakes Resrt P3
Cypress Hammock
Cypress Hammock Ph 1
Cypress Hammock Ph 2
Cypress Shadows
Eagle Lake Ph 1
Eagle Lake Ph 2b
Eagle Lake Ph 3
Eagle Lake Ph 4b
Eagle Pointe
Eagle Pointe Ph 03
Eagle Pointe Ph 4
Eagle Pointe Ph Iii
Eagle Pointeph 3
Eagnes Nestoaks
Forest
Greenpoint Essential Hotel Con
Hamlets
Harbor Shores
Hidden Harbor
Indian Point Ph 1
Indian Point Ph 2
Indian Point Ph 3
Indian Point Ph 6
Indian Point Ph 7
Indian Wells
Isles Of Bellalago
Islesbellalago
Kings Cove
Kissimmee Isles
Knightsbridge 50s
Knightsbridge Ph 1
Lake Berkley Resort
Lake Berkley Resort Ph 02
Lake Berkley Resort Ph 2
Lake Berkley Resort Villas Ph
Legacy Grand East Gate Condo
Liberty Village Ph 2
Liberty Vlg Ph 1
Liberty Vlg Ph 2
Montego Bay
Not Applicable
Oak Leaf Landings
Oaks 2 The
Oaks Ph 1 B1
Oaks Ph 1 B2
Oaks Ph I B2 City
Orange Blossom Acres
Orange Blossom Add
Orange Vista
Orangebranch Bay
Overoaks Rep 01
Overoaks Rep 1
Pastures The
Pineridge Estates
Pleasant Hill Lakes
Pleasant Hill Trails
Reedy Reserve Ph 2
Reserves At Pleasant Hill
Ria Rao Estates
Seasons
Shingle Creek At The Oaks
Shingle Creek Reserve
Shingle Creek Reserve At The O
Shingle Creek Rev At Oaks Ph 0
Storey Creek
Storey Creek Ph 1
Storey Creek Ph 2b
Storey Creek Ph 3a
Storey Creek Ph 3b 4
Storey Creek Ph 5
Storey Creek Ph 6
Storey Crk Ph 1
Storey Lake
Storey Lake 2 50 Resort
Storey Lake Cove 3
Storey Lake Ph 3
Storey Lake Ph I2
Storey Lake Ph I3a
Storey Lake Tr K
Sylvan Lake Estates
Terra Verde
Terra Verde Ph 2
Terra Verde Villas Ph 2
The Cove Resort At Storey Lake
The Terraces At Storey Lake Co
Tohop Estates
Veranda Palms
Veranda Palms Ph 1c
Veranda Palms Ph 2a
Veranda Palms Ph 2b1
Veranda Palms Ph 2b22c
Wilderness Ph 1
Wilderness Ph 2 The
Wilderness Ph 3 The
Windmill Point
Windward Cay
Contact Info
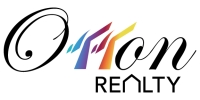
- Eddie Otton, ABR,Broker,CIPS,GRI,PSA,REALTOR ®,e-PRO
- Mobile: 407.427.0880
- eddie@otton.us



