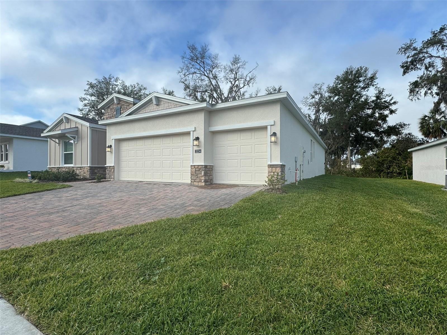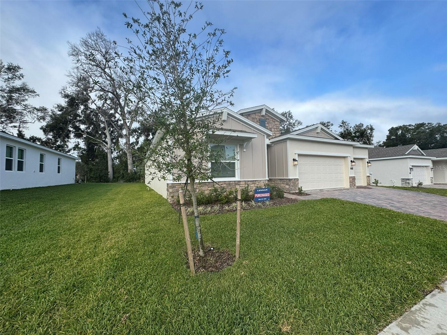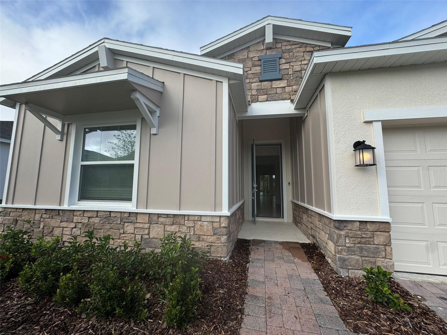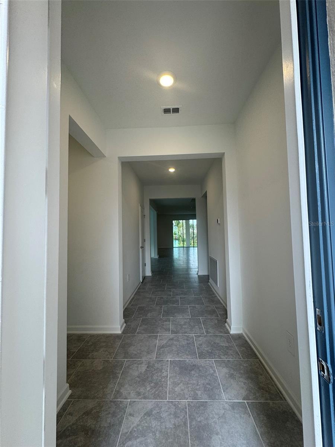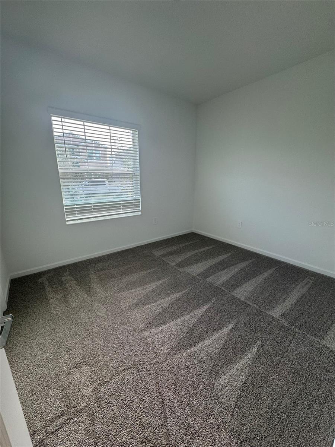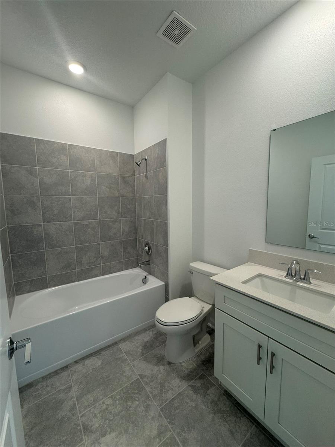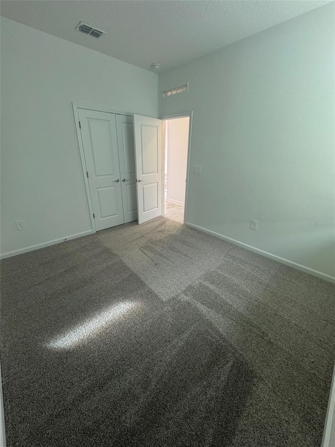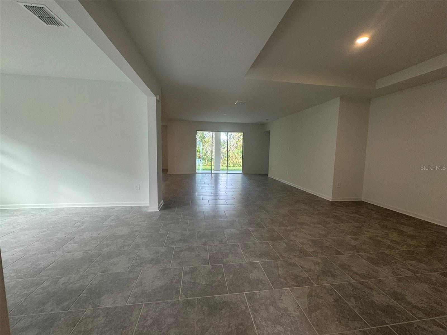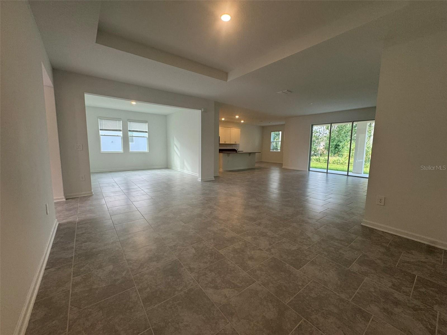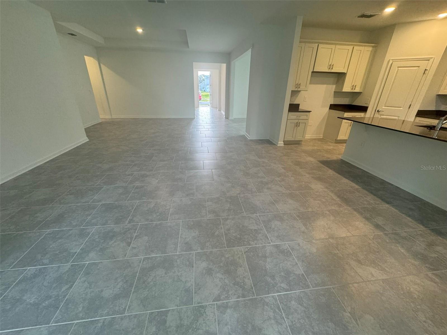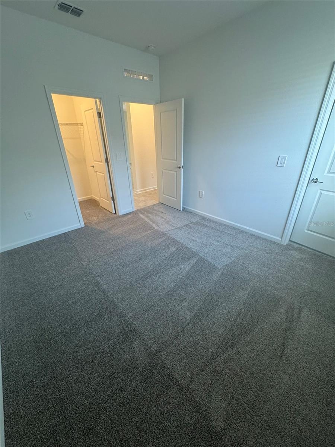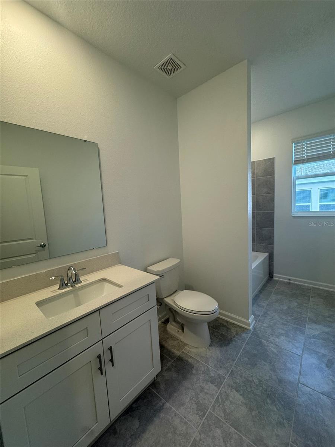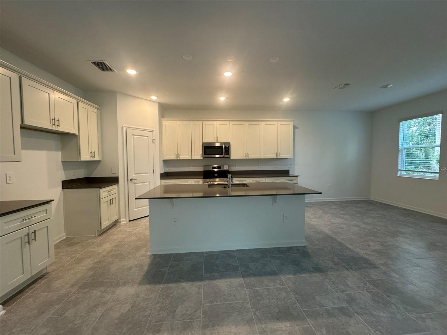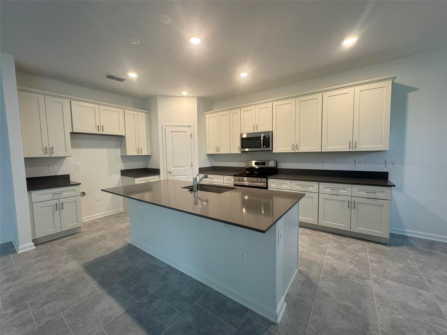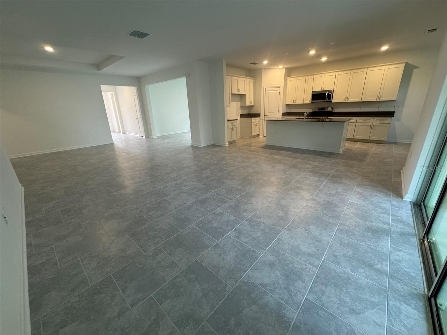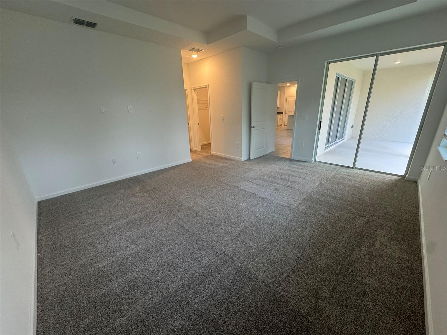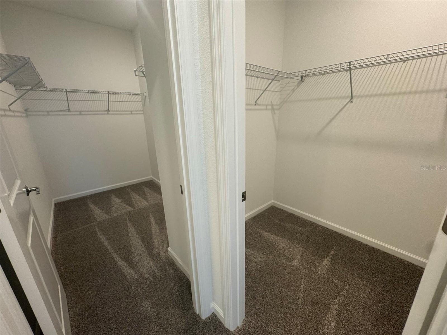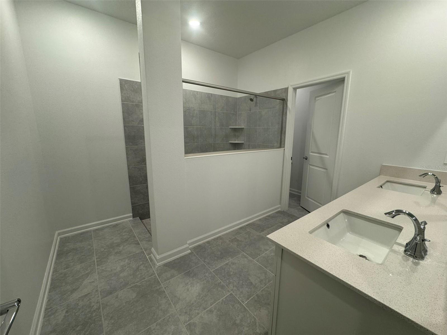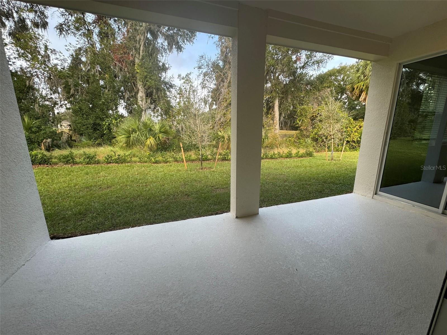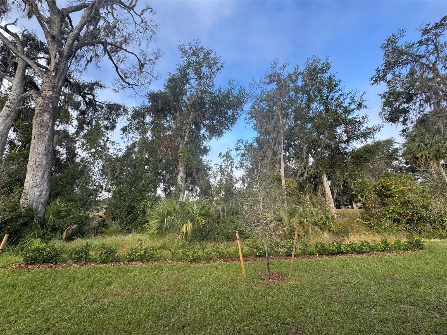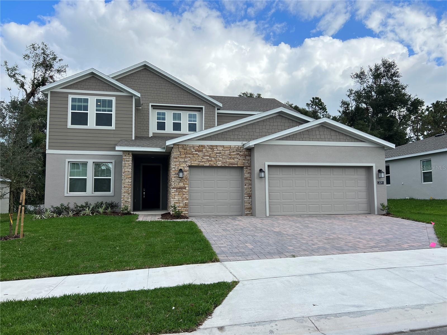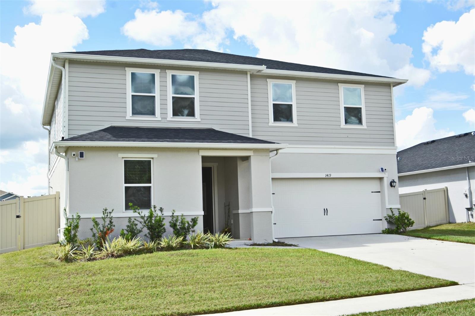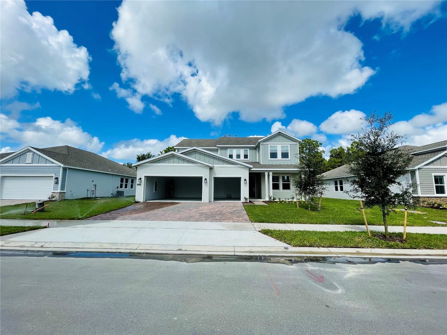3204 Country Side Drive, APOPKA, FL 32712
Property Photos
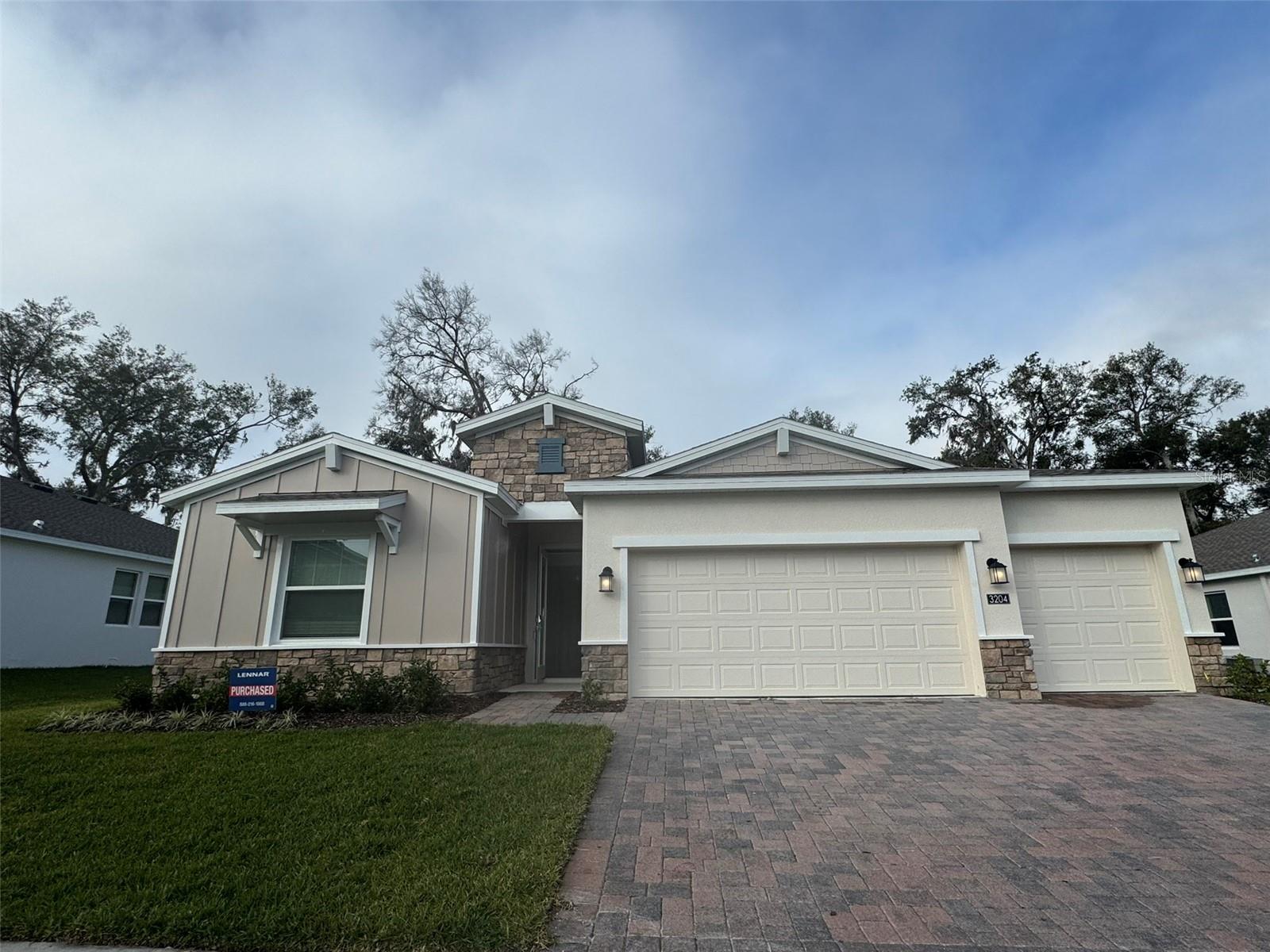
Would you like to sell your home before you purchase this one?
Priced at Only: $3,200
For more Information Call:
Address: 3204 Country Side Drive, APOPKA, FL 32712
Property Location and Similar Properties
- MLS#: O6265771 ( Residential Lease )
- Street Address: 3204 Country Side Drive
- Viewed: 7
- Price: $3,200
- Price sqft: $1
- Waterfront: No
- Year Built: 2024
- Bldg sqft: 3371
- Bedrooms: 4
- Total Baths: 3
- Full Baths: 3
- Garage / Parking Spaces: 3
- Days On Market: 6
- Additional Information
- Geolocation: 28.7108 / -81.5503
- County: ORANGE
- City: APOPKA
- Zipcode: 32712
- Subdivision: Rhetts Ridge
- Elementary School: Wolf Lake Elem
- Middle School: Wolf Lake Middle
- High School: Apopka High
- Provided by: INTEREALTY SERVICE
- Contact: Emma Yue
- 626-328-8535

- DMCA Notice
-
DescriptionNew Construction! Tree view! Three car garage! All appliances included: washer/dryer, fridge, stove, dishwasher, microwave and oven. Great school zone in Apopka! Move in ready! The landlord is paying HOA, which include the basic package of internet. Beautiful light colored walls with a combination of beige siding and stone accents on the lower portions of the front facade. Brand new house with an open concept design. The floors are finished with light gray ceramic tiles through the entire public area, giving the space a clean and modern look. The space is large and open, flowing from one area to another without obstructive walls. The patio overlooks a grassy backyard that transitions into a landscaped area with small plants and shrubs. Beyond the lawn, there is a natural setting with trees, including palms and moss covered branches, giving a peaceful and private atmosphere. Please call for showing.
Payment Calculator
- Principal & Interest -
- Property Tax $
- Home Insurance $
- HOA Fees $
- Monthly -
Features
Building and Construction
- Covered Spaces: 0.00
- Flooring: Carpet, Ceramic Tile
- Living Area: 2597.00
Property Information
- Property Condition: Completed
School Information
- High School: Apopka High
- Middle School: Wolf Lake Middle
- School Elementary: Wolf Lake Elem
Garage and Parking
- Garage Spaces: 3.00
Utilities
- Carport Spaces: 0.00
- Cooling: Central Air
- Heating: Electric
- Pets Allowed: Yes
Finance and Tax Information
- Home Owners Association Fee: 0.00
- Net Operating Income: 0.00
Rental Information
- Tenant Pays: Carpet Cleaning Fee, Cleaning Fee
Other Features
- Appliances: Built-In Oven, Cooktop, Dishwasher, Disposal, Dryer, Ice Maker, Microwave, Refrigerator, Washer
- Association Name: NA
- Country: US
- Furnished: Unfurnished
- Interior Features: Living Room/Dining Room Combo
- Levels: One
- Area Major: 32712 - Apopka
- Occupant Type: Vacant
- Parcel Number: 31-20-28-7340-00-180
Owner Information
- Owner Pays: Taxes
Similar Properties
Nearby Subdivisions
Bridle Path
Errol Club Villas 04
Errol Place
Gardenia Reserve
Golden Gem 32s
Golden Orchard
Lake Francis Village Condo 02
Lake Mc Coy Oaks Tr 04 Rep
Legacy Hills
Oaks Summit Lake
Park Ave Pines
Plymouth Landing Ph 02 49 20
Rhetts Ridge
Rhetts Ridge 75s
Rolling Oaks
San Sebastian Reserve
Spring Harbor
Spring Ridge Ph 03 4365
Summerset
Valeview
Winding Mdws
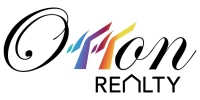
- Eddie Otton, ABR,Broker,CIPS,GRI,PSA,REALTOR ®,e-PRO
- Mobile: 407.427.0880
- eddie@otton.us


