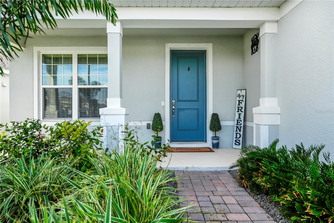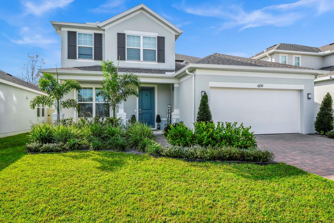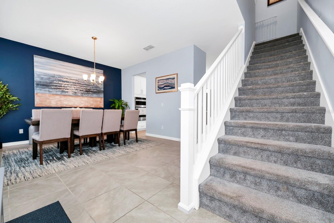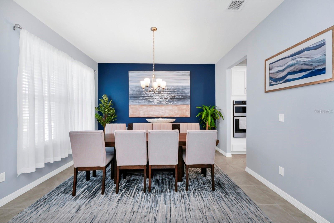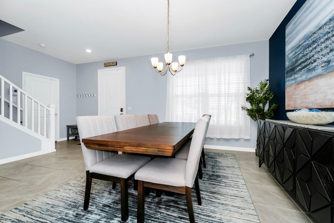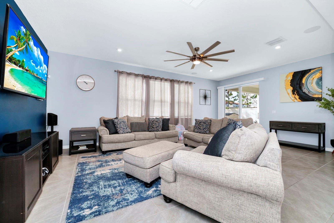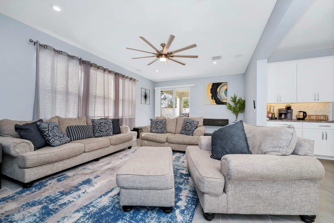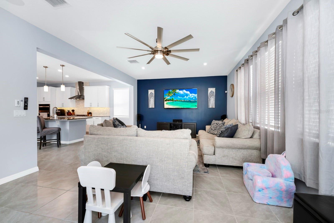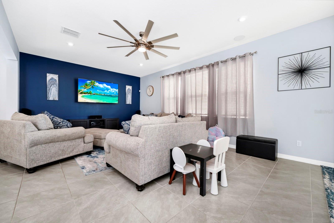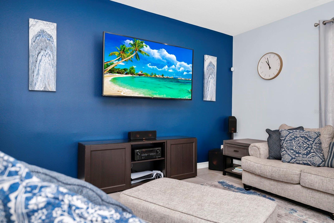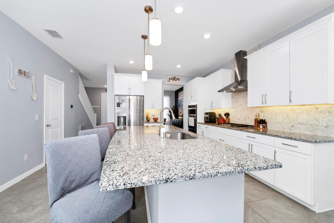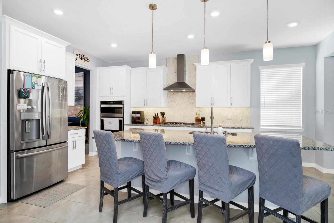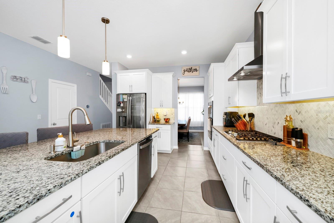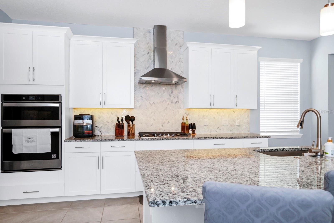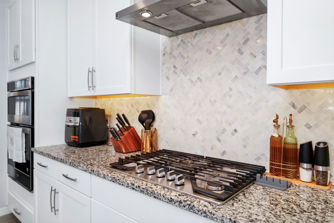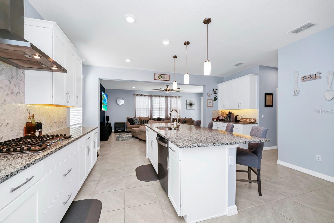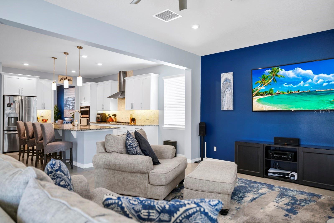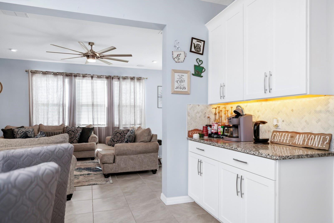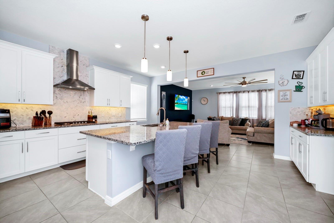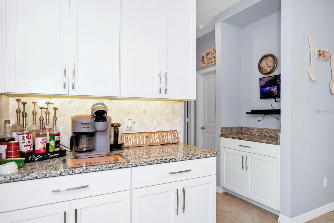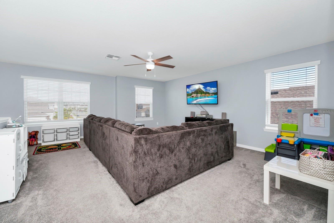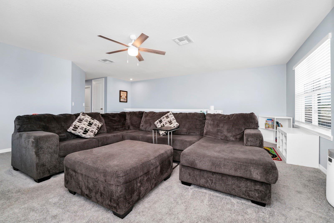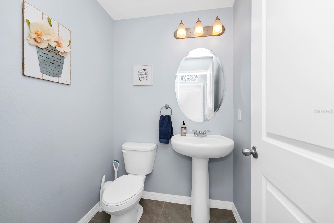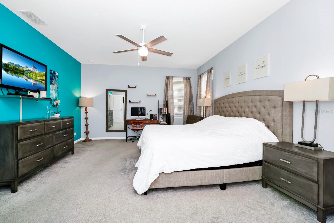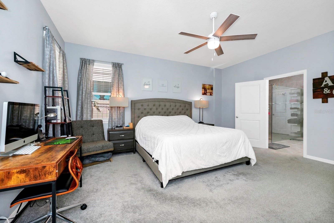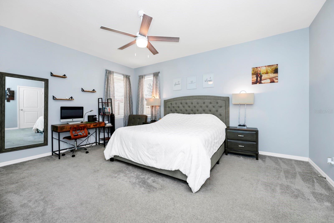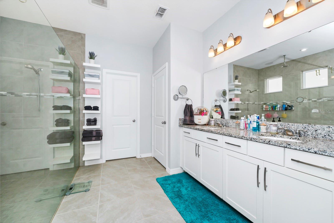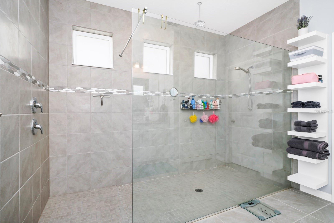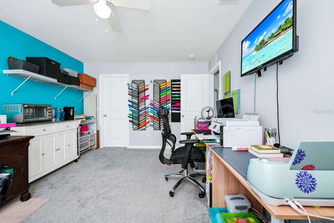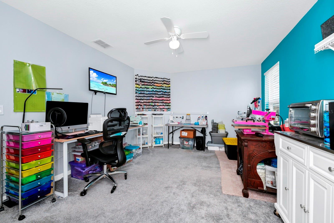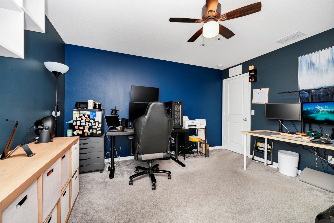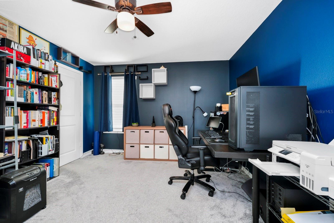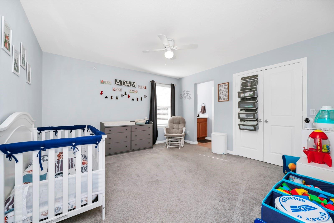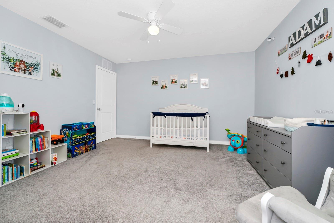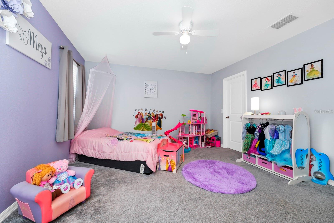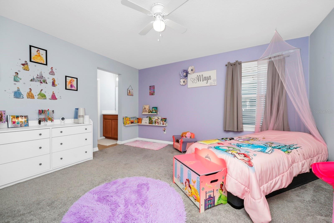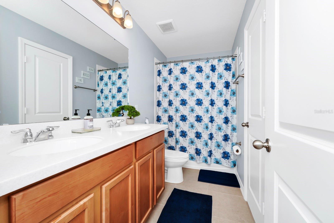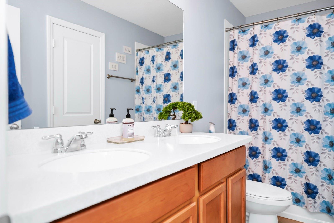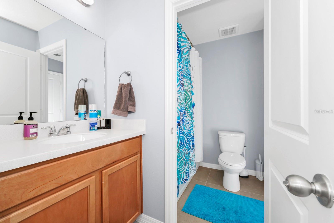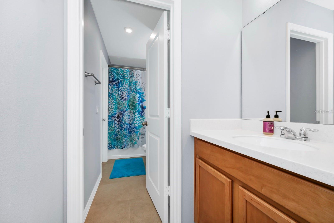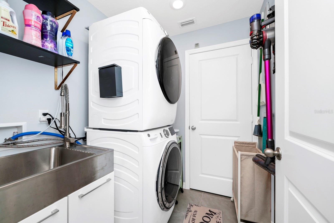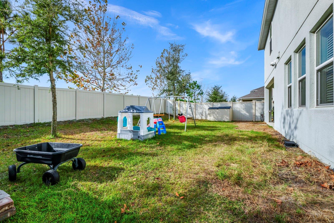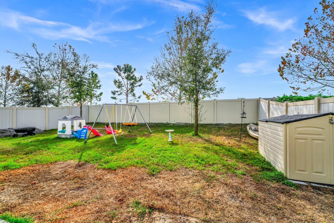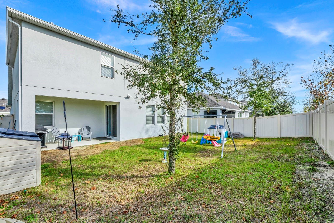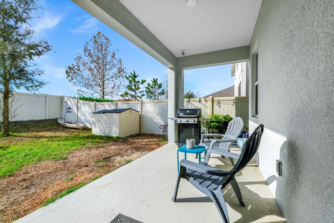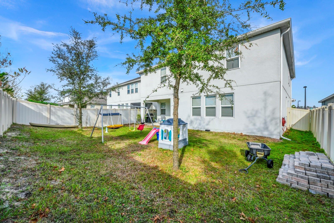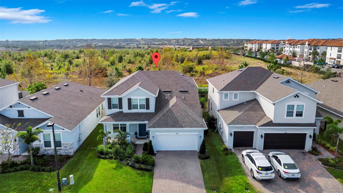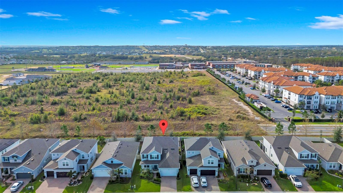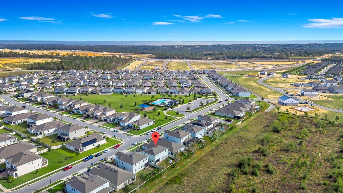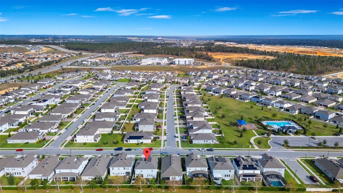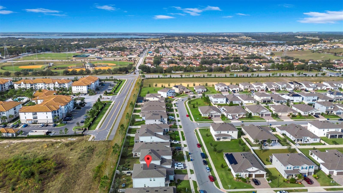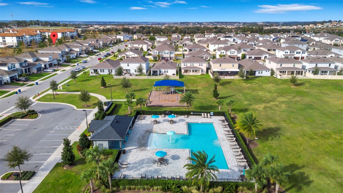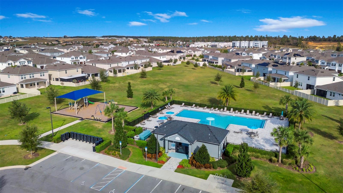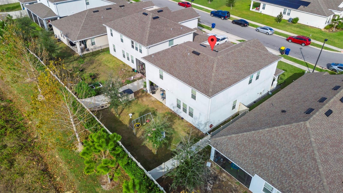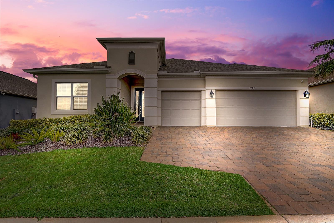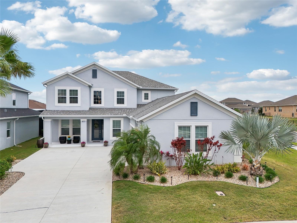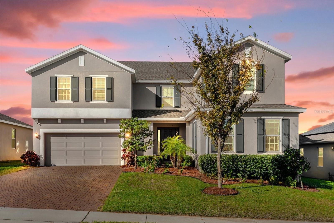609 Big Pine Avenue, MINNEOLA, FL 34715
Property Photos
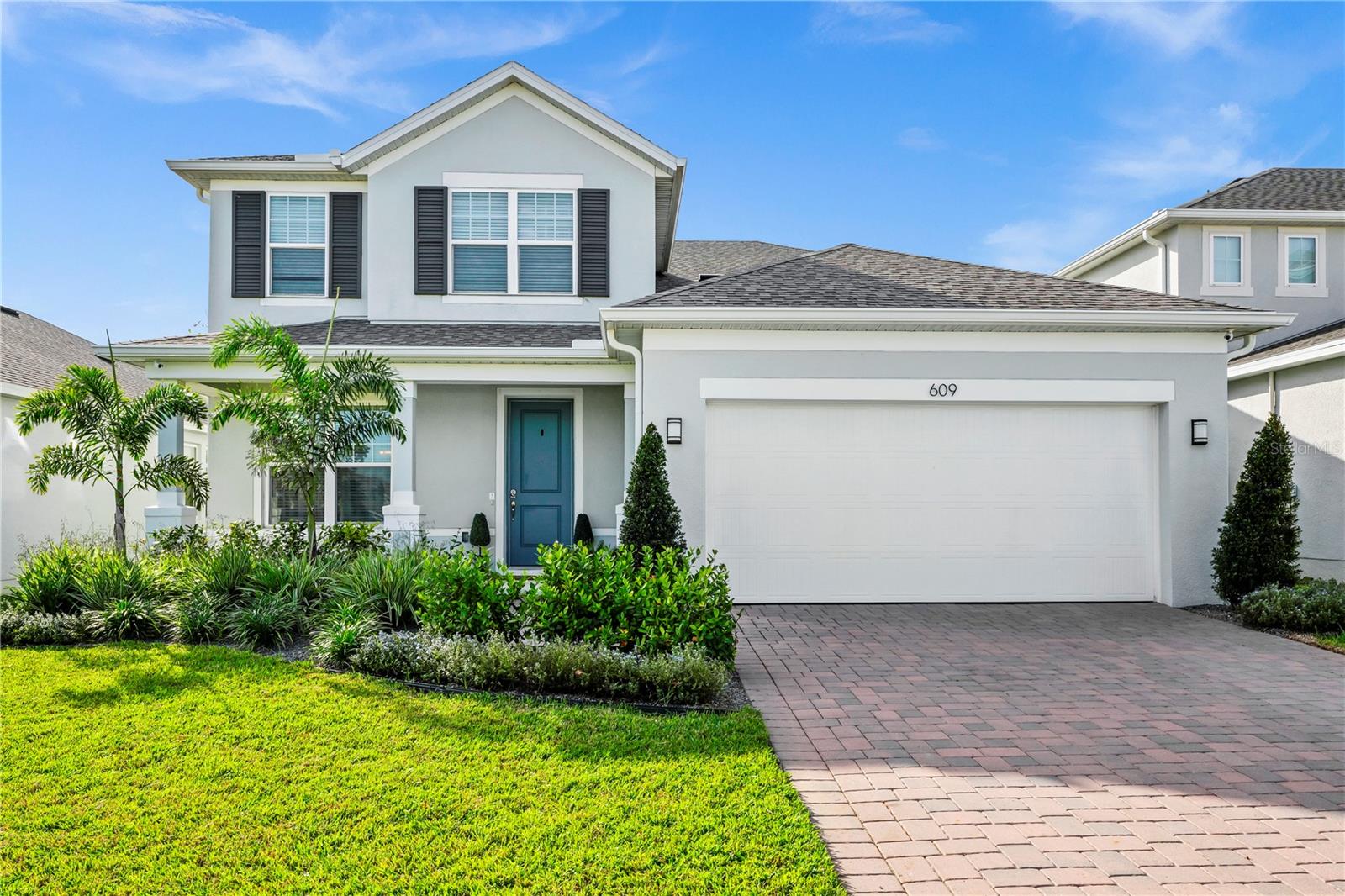
Would you like to sell your home before you purchase this one?
Priced at Only: $680,000
For more Information Call:
Address: 609 Big Pine Avenue, MINNEOLA, FL 34715
Property Location and Similar Properties






- MLS#: O6267148 ( Residential )
- Street Address: 609 Big Pine Avenue
- Viewed: 201
- Price: $680,000
- Price sqft: $177
- Waterfront: No
- Year Built: 2021
- Bldg sqft: 3851
- Bedrooms: 5
- Total Baths: 4
- Full Baths: 3
- 1/2 Baths: 1
- Garage / Parking Spaces: 2
- Days On Market: 110
- Additional Information
- Geolocation: 28.5861 / -81.7202
- County: LAKE
- City: MINNEOLA
- Zipcode: 34715
- Subdivision: Park Viewthe Hills Ph 1
- Elementary School: Grassy Lake
- Middle School: East Ridge
- High School: Lake Minneola
- Provided by: CHARLES RUTENBERG REALTY ORLANDO
- Contact: Brenda Ansel
- 407-622-2122

- DMCA Notice
Description
This home was built in June 2021 so less than 4 years since construction. The Newbury floor plan offers 5 Spacious Bedrooms and 3.5 Bathrooms. The Master Primary Suite and on suite is located on the first floor. The huge shower with multiple shower heads will pamper and spoil you. Your gourmet kitchen is designed to elevate your cooking experience and to ignite your creativity. Abundant cabinet space was what the owner had in mind when designing this perfect kitchen. The 42'' cabinets topped off with crown molding, under counter lighting highlights the granite counter tops and the oversized Island make this kitchen aesthetically pleasing to you and your guest. The natural gas cooktop will bring out the chef in you. Upstairs you will be welcomed by a spacious Loft that offers plenty of natural light. Great for the Family Movie nights. Under your feet you will notice the extra thick padding with upgraded carpet not only for comfort but also helps with noise reduction for those downstairs. This will be greatly appreciated if you have little feet running around. All the bedrooms are larger than most standard bedroom plus they all feature a step in closet for extra storage space. One huge feature is the Jack & Jill Bathroom between the 2nd and 3rd bedrooms. Outside the home you will enjoy your morning coffee on the Lanai. The back yard vinyl fence offers privacy and no rear neighbors. You are walking distance to the community pool and playground. This desirable community at Park View at the Hills is close to shopping, hospitals and turnpike. Make this home your forever home.
Description
This home was built in June 2021 so less than 4 years since construction. The Newbury floor plan offers 5 Spacious Bedrooms and 3.5 Bathrooms. The Master Primary Suite and on suite is located on the first floor. The huge shower with multiple shower heads will pamper and spoil you. Your gourmet kitchen is designed to elevate your cooking experience and to ignite your creativity. Abundant cabinet space was what the owner had in mind when designing this perfect kitchen. The 42'' cabinets topped off with crown molding, under counter lighting highlights the granite counter tops and the oversized Island make this kitchen aesthetically pleasing to you and your guest. The natural gas cooktop will bring out the chef in you. Upstairs you will be welcomed by a spacious Loft that offers plenty of natural light. Great for the Family Movie nights. Under your feet you will notice the extra thick padding with upgraded carpet not only for comfort but also helps with noise reduction for those downstairs. This will be greatly appreciated if you have little feet running around. All the bedrooms are larger than most standard bedroom plus they all feature a step in closet for extra storage space. One huge feature is the Jack & Jill Bathroom between the 2nd and 3rd bedrooms. Outside the home you will enjoy your morning coffee on the Lanai. The back yard vinyl fence offers privacy and no rear neighbors. You are walking distance to the community pool and playground. This desirable community at Park View at the Hills is close to shopping, hospitals and turnpike. Make this home your forever home.
Payment Calculator
- Principal & Interest -
- Property Tax $
- Home Insurance $
- HOA Fees $
- Monthly -
Features
Building and Construction
- Builder Model: Newbury
- Builder Name: Beazer Homes
- Covered Spaces: 0.00
- Exterior Features: Irrigation System, Lighting, Rain Gutters, Sidewalk, Sliding Doors, Sprinkler Metered
- Fencing: Vinyl
- Flooring: Carpet, Ceramic Tile
- Living Area: 3211.00
- Roof: Shingle
Property Information
- Property Condition: Completed
Land Information
- Lot Features: Landscaped, Sidewalk
School Information
- High School: Lake Minneola High
- Middle School: East Ridge Middle
- School Elementary: Grassy Lake Elementary
Garage and Parking
- Garage Spaces: 2.00
- Open Parking Spaces: 0.00
- Parking Features: Driveway, Garage Door Opener
Eco-Communities
- Water Source: Public
Utilities
- Carport Spaces: 0.00
- Cooling: Central Air
- Heating: Central, Electric
- Pets Allowed: Breed Restrictions, Cats OK, Dogs OK
- Sewer: Public Sewer
- Utilities: Cable Connected, Electricity Connected, Natural Gas Connected, Public, Sewer Connected, Sprinkler Meter, Sprinkler Recycled, Street Lights, Water Connected
Finance and Tax Information
- Home Owners Association Fee Includes: Pool
- Home Owners Association Fee: 127.00
- Insurance Expense: 0.00
- Net Operating Income: 0.00
- Other Expense: 0.00
- Tax Year: 2024
Other Features
- Appliances: Built-In Oven, Cooktop, Dishwasher, Disposal, Exhaust Fan, Gas Water Heater, Microwave, Tankless Water Heater
- Association Name: Vanessa De Angelis
- Association Phone: 407-770-1748
- Country: US
- Interior Features: Open Floorplan, Primary Bedroom Main Floor, Solid Surface Counters, Solid Wood Cabinets, Split Bedroom, Thermostat, Walk-In Closet(s)
- Legal Description: PARK VIEW AT THE HILLS PHASE 1 A REPLAT PB 72 PG 44-47 LOT 27 ORB 5729 PG 2001
- Levels: Two
- Area Major: 34715 - Minneola
- Occupant Type: Owner
- Parcel Number: 09-22-26-0010-000-02700
- Possession: Close of Escrow
- Views: 201
- Zoning Code: PUD-R
Similar Properties
Nearby Subdivisions
Ardmore Reserve
Ardmore Reserve Ph 3
Ardmore Reserve Ph Ii
Ardmore Reserve Ph Iii
Ardmore Reserve Ph Iv
Ardmore Reserve Ph V
Country Ridge
Cyrene At Minneola
Del Webb Minneola
Eastridge Ph 01
High Pointe Ph 01
High Pointe Ph 1
Hills Of Minneola
Lake Highlands 162226
Lakewood Ridge
Minneola Highland Ridge Ph 01
Minneola Highland Ridge Ph 02
Minneola Minneola Hills
Minneola Oak Valley Ph 02 Lt 2
Minneola Oak Valley Ph 04b Lt
Minneola Park Ridge On Lake Mi
Minneola Pine Bluff Ph 01 Lt 0
Minneola Pine Bluff Ph 02 Lt 9
Minneola Pine Bluff Ph 03
Minneola Quail Valley East
Minneola Reserve At Minneola P
Minneola Tower Ridge
No
Oak Valley
Overlook At Grassy Lake
Overlookgrassy Lake
Overlookgrassy Lake Ph 2
Park View At The Hills Ph 3
Park Viewhills Ph 1
Park Viewthe Hills
Park Viewthe Hills Ph 1
Park Viewthe Hills Ph 1 A Rep
Park Viewthe Hills Ph 2
Park Viewthe Hills Ph 2 A
Park Viewthe Hills Ph 2 A Re
Quail Valley Phase Iii
Quail Valley Phase V
Quail Vly Ph 1
Reserve At Lake Ridge
Reservelk Rdg
Reserveminneola Ph 2c Rep
Reserveminneola Ph 3b
Reserveminneola Ph 4
Sugarloaf Mountain
Villages At Minneola Hills
Villagesminneola Hills
Villagesminneola Hills Ph
Villagesminneola Hills Ph 1a
Villagesminneola Hills Ph 1b
Villagesminneola Hills Phase 2
Contact Info
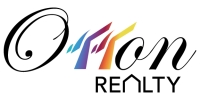
- Eddie Otton, ABR,Broker,CIPS,GRI,PSA,REALTOR ®,e-PRO
- Mobile: 407.427.0880
- eddie@otton.us



