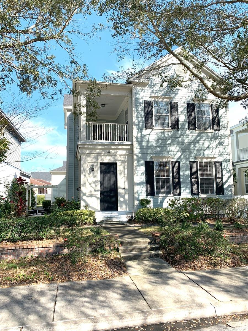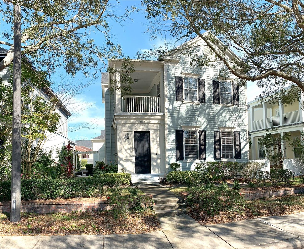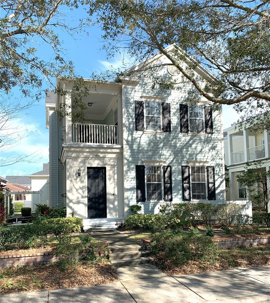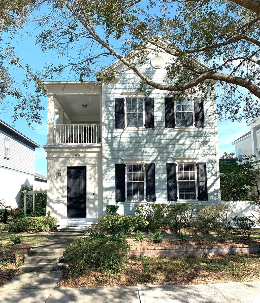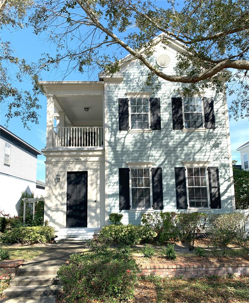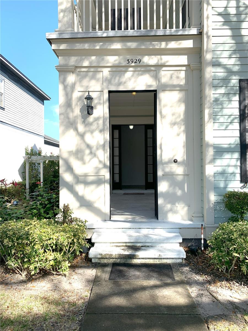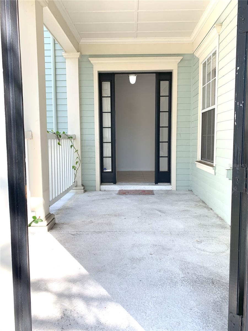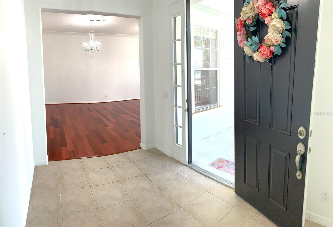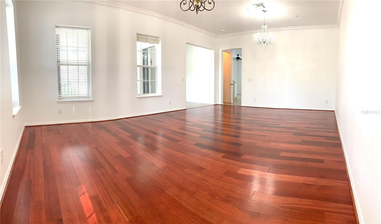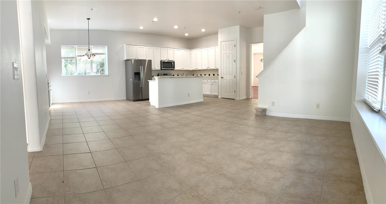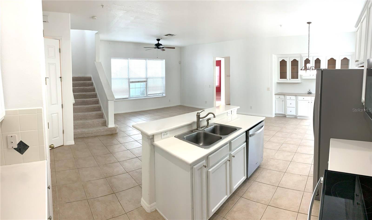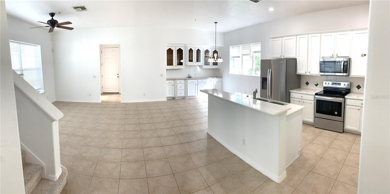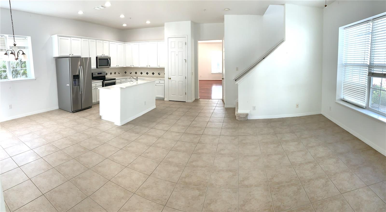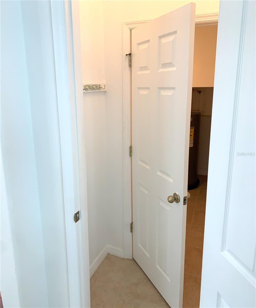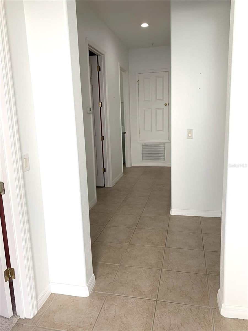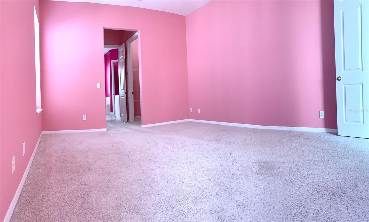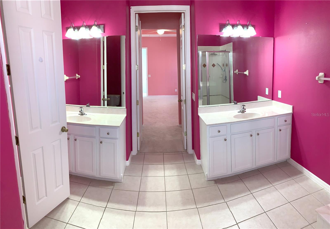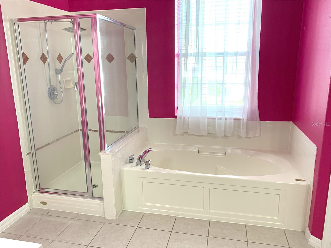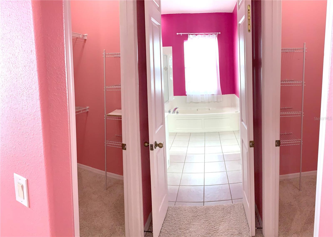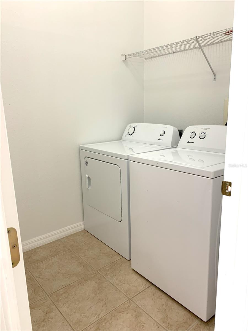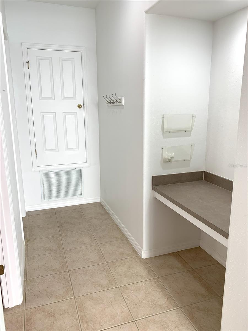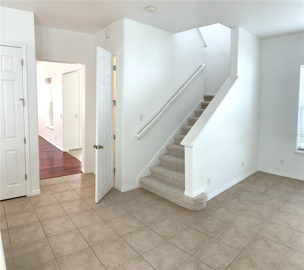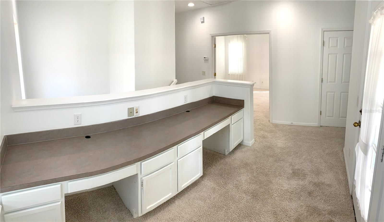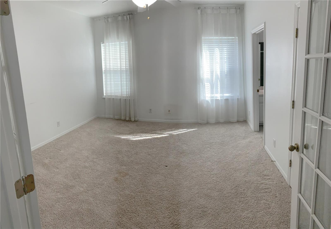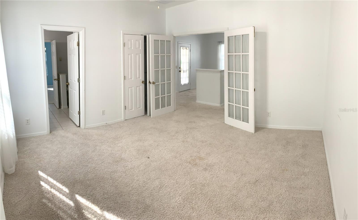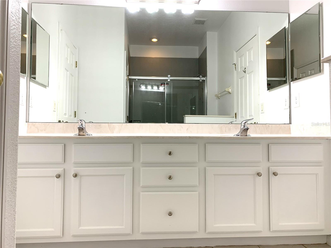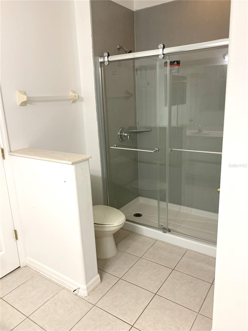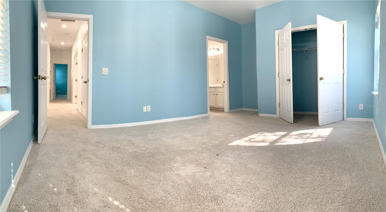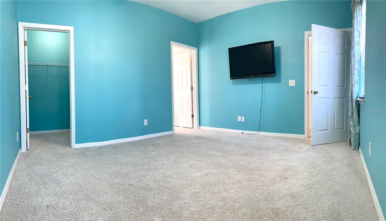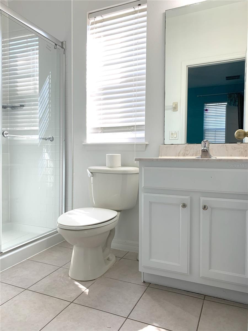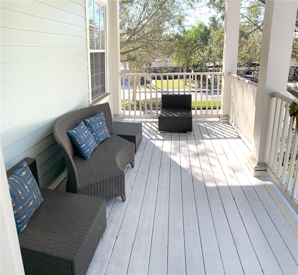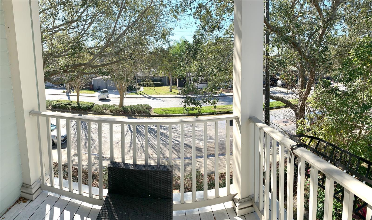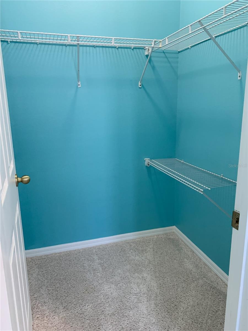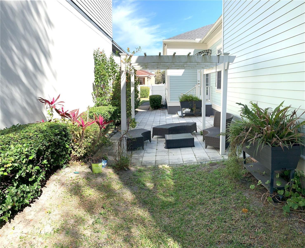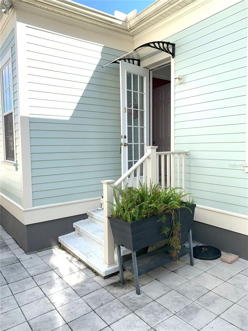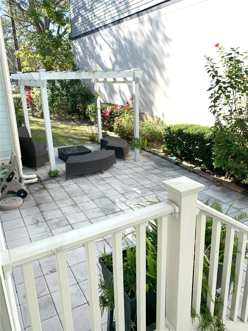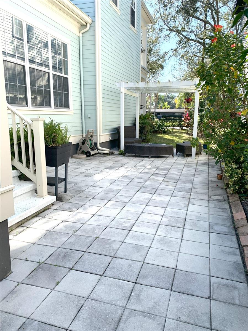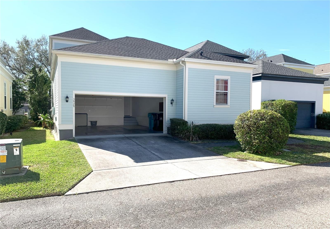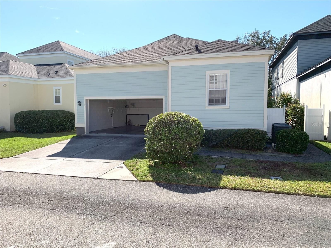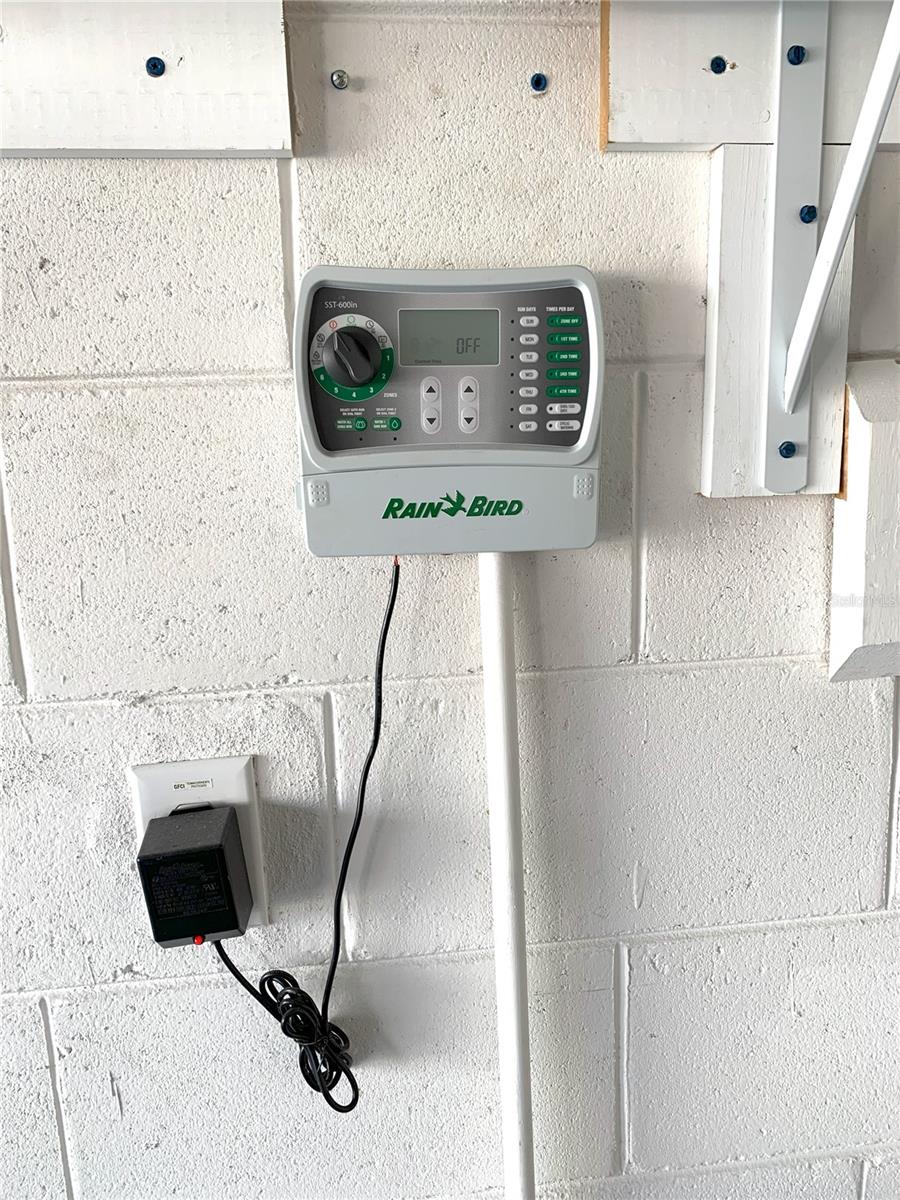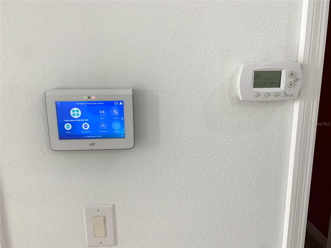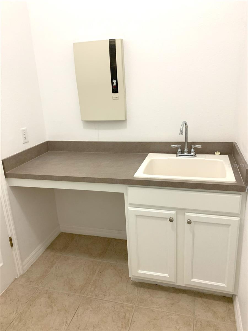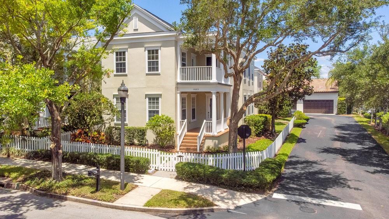3929 Corrine Drive, ORLANDO, FL 32814
Property Photos
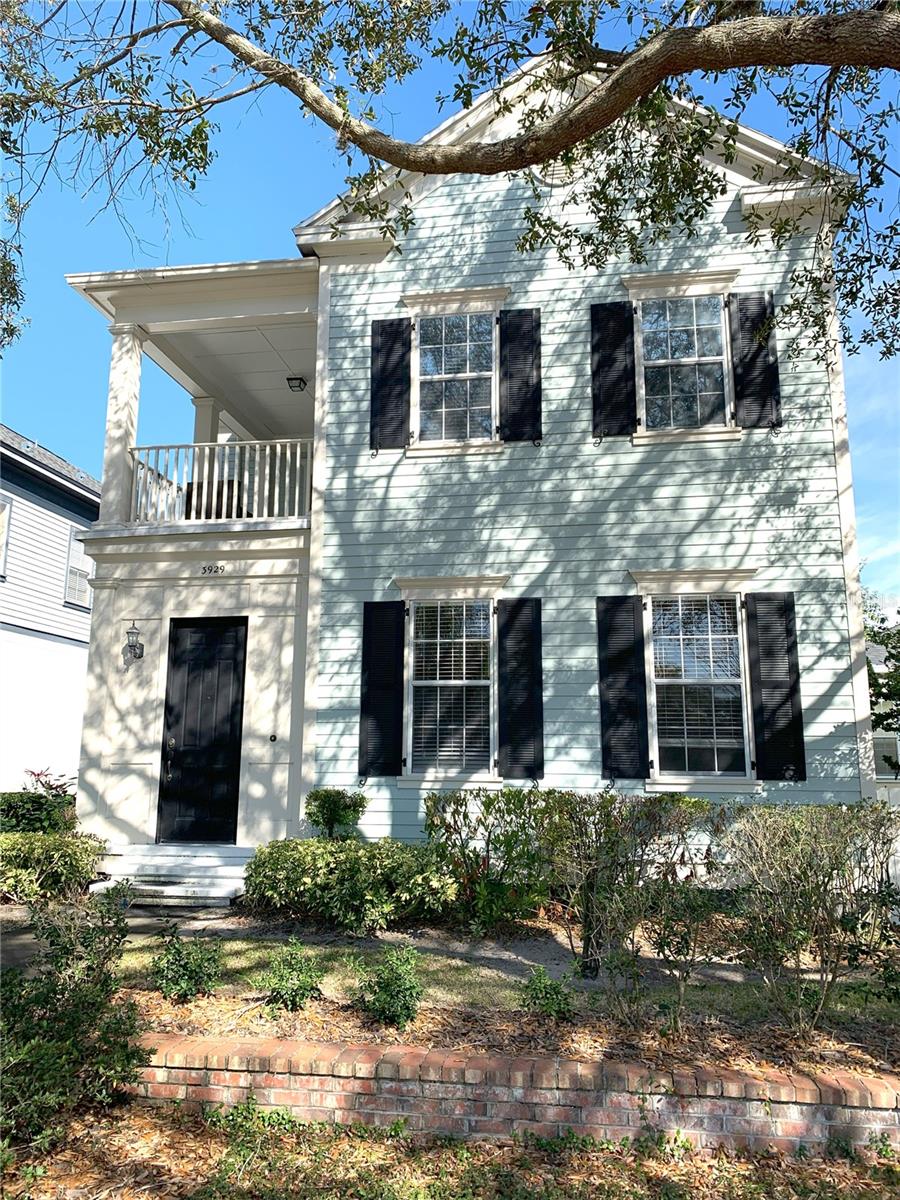
Would you like to sell your home before you purchase this one?
Priced at Only: $1,199,900
For more Information Call:
Address: 3929 Corrine Drive, ORLANDO, FL 32814
Property Location and Similar Properties






- MLS#: O6267783 ( Residential )
- Street Address: 3929 Corrine Drive
- Viewed: 60
- Price: $1,199,900
- Price sqft: $323
- Waterfront: No
- Year Built: 2004
- Bldg sqft: 3717
- Bedrooms: 4
- Total Baths: 4
- Full Baths: 3
- 1/2 Baths: 1
- Garage / Parking Spaces: 2
- Days On Market: 74
- Additional Information
- Geolocation: 28.5682 / -81.3366
- County: ORANGE
- City: ORLANDO
- Zipcode: 32814
- Subdivision: Baldwin Park
- Provided by: JC FLORIDA REALTY LLC
- Contact: Cheryl Rozanski
- 407-240-3719

- DMCA Notice
Description
This Charleston style Cambridge home boasts an open layout perfect for modern living. The porch offers a picturesque view of the beautifully landscaped front and side yards. Step through the grand front door to find well maintained engineered hardwood floors throughout the great room, ideal for both relaxation and formal dinners.
The foyer leads to an open kitchen equipped with brand new stainless steel appliances, a spacious refrigerator, a dry bar, and a cozy breakfast nook and lounge area. The master bedroom, located downstairs, features coffered ceilings and two walk in closets. The master bath includes a jacuzzi tub, separate shower, and double vanities. For added convenience, the laundry room is also located downstairs.
Upstairs, the split floorplan ensures privacy, with three bedrooms each having an attached bathroom with a Jack and Jill double vanity. French doors gives the option of a fourth bedroom or an entertainment area. Built in desks provide an optimal office space for working or schooling from home.
This home offers ample storage space, with an oversized garage providing plenty of room for toys and cars. There is also plenty of parking on the street and in the private alley at the back.
Located in the exclusive Baldwin Park, this home is perfectly situated between major airports and hospitals, and surrounded by excellent schools. Baldwin Park is a family friendly neighborhood with lakes, walking paths, and proximity to local dining and shopping. Enjoy spacious amenities and a completely luxurious lifestyle in this prime location. Don't miss this opportunity to own the best priced square foot home in Baldwin Park!
Description
This Charleston style Cambridge home boasts an open layout perfect for modern living. The porch offers a picturesque view of the beautifully landscaped front and side yards. Step through the grand front door to find well maintained engineered hardwood floors throughout the great room, ideal for both relaxation and formal dinners.
The foyer leads to an open kitchen equipped with brand new stainless steel appliances, a spacious refrigerator, a dry bar, and a cozy breakfast nook and lounge area. The master bedroom, located downstairs, features coffered ceilings and two walk in closets. The master bath includes a jacuzzi tub, separate shower, and double vanities. For added convenience, the laundry room is also located downstairs.
Upstairs, the split floorplan ensures privacy, with three bedrooms each having an attached bathroom with a Jack and Jill double vanity. French doors gives the option of a fourth bedroom or an entertainment area. Built in desks provide an optimal office space for working or schooling from home.
This home offers ample storage space, with an oversized garage providing plenty of room for toys and cars. There is also plenty of parking on the street and in the private alley at the back.
Located in the exclusive Baldwin Park, this home is perfectly situated between major airports and hospitals, and surrounded by excellent schools. Baldwin Park is a family friendly neighborhood with lakes, walking paths, and proximity to local dining and shopping. Enjoy spacious amenities and a completely luxurious lifestyle in this prime location. Don't miss this opportunity to own the best priced square foot home in Baldwin Park!
Payment Calculator
- Principal & Interest -
- Property Tax $
- Home Insurance $
- HOA Fees $
- Monthly -
Features
Building and Construction
- Covered Spaces: 0.00
- Exterior Features: Balcony, Courtyard, Irrigation System, Rain Gutters, Sidewalk
- Flooring: Carpet, Ceramic Tile, Wood
- Living Area: 2965.00
- Roof: Shingle
Property Information
- Property Condition: Completed
Land Information
- Lot Features: Historic District, In County, Landscaped, Level, Near Public Transit, Sidewalk, Street One Way, Paved
Garage and Parking
- Garage Spaces: 2.00
- Open Parking Spaces: 0.00
- Parking Features: Garage Door Opener, Garage Faces Rear, On Street
Eco-Communities
- Water Source: Public
Utilities
- Carport Spaces: 0.00
- Cooling: Central Air
- Heating: Central, Electric
- Pets Allowed: Breed Restrictions, Dogs OK, Number Limit
- Sewer: Public Sewer
- Utilities: BB/HS Internet Available, Sewer Connected, Street Lights
Amenities
- Association Amenities: Fitness Center, Park, Playground, Pool
Finance and Tax Information
- Home Owners Association Fee: 550.50
- Insurance Expense: 0.00
- Net Operating Income: 0.00
- Other Expense: 0.00
- Tax Year: 2024
Other Features
- Appliances: Cooktop, Dishwasher, Dryer, Microwave, Range, Refrigerator, Washer
- Association Name: STACEY FRYREAR
- Association Phone: 407-788-6700
- Country: US
- Furnished: Unfurnished
- Interior Features: Ceiling Fans(s), Crown Molding, Kitchen/Family Room Combo, Living Room/Dining Room Combo, Open Floorplan, Primary Bedroom Main Floor, Solid Surface Counters, Stone Counters, Thermostat, Walk-In Closet(s)
- Legal Description: BALDWIN PARK UNIT 4 54/86 LOT 784
- Levels: Two
- Area Major: 32814 - Orlando
- Occupant Type: Vacant
- Parcel Number: 17-22-30-0524-07-840
- Style: Colonial, Courtyard, Florida, Patio Home
- View: Garden
- Views: 60
- Zoning Code: PD
Similar Properties
Nearby Subdivisions
Contact Info
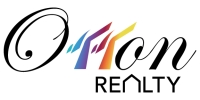
- Eddie Otton, ABR,Broker,CIPS,GRI,PSA,REALTOR ®,e-PRO
- Mobile: 407.427.0880
- eddie@otton.us



