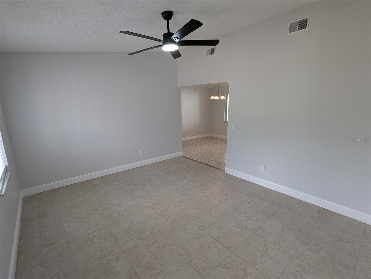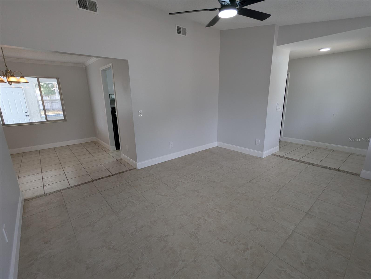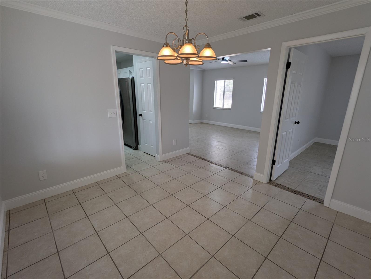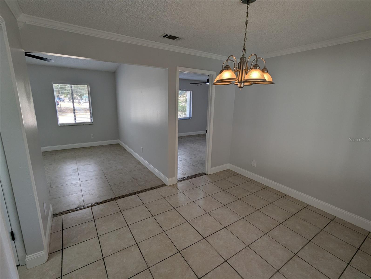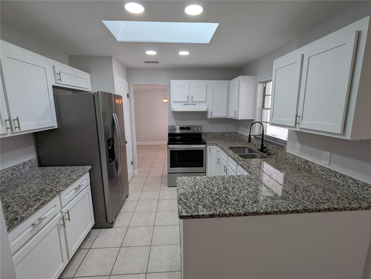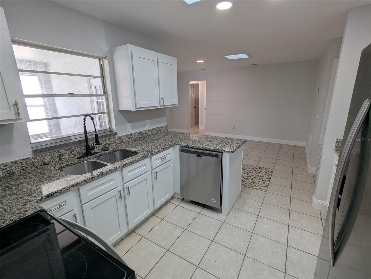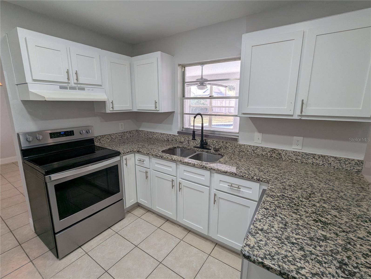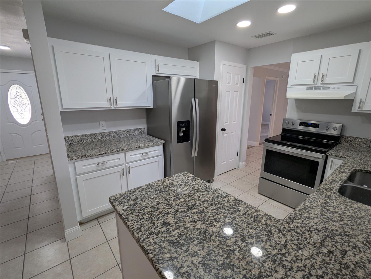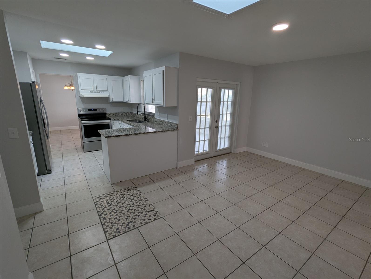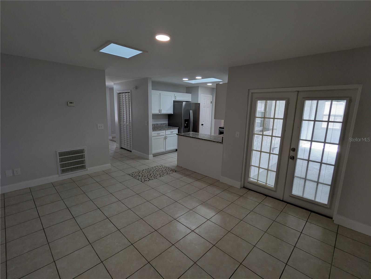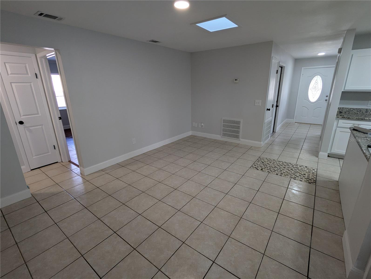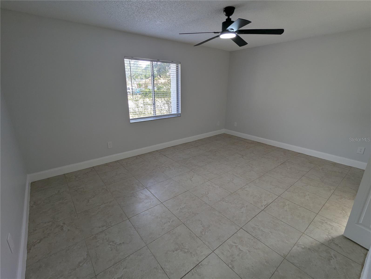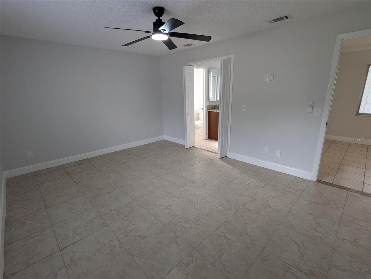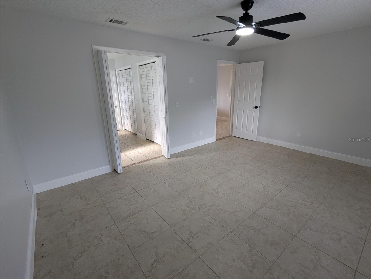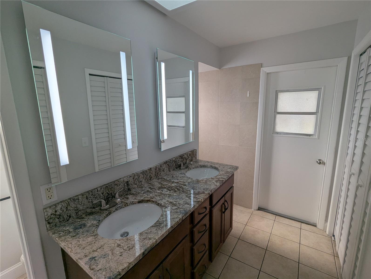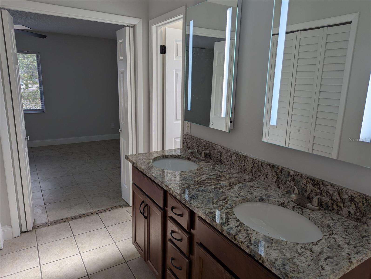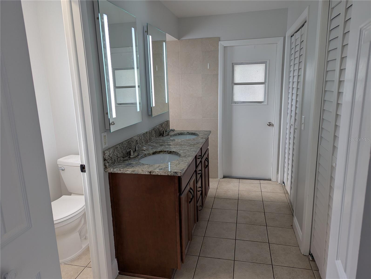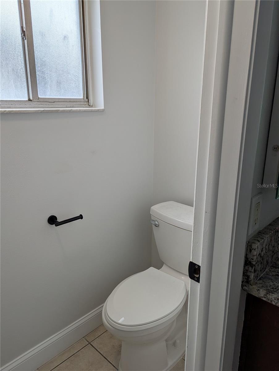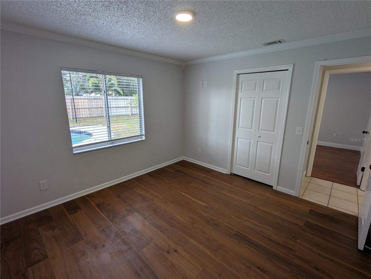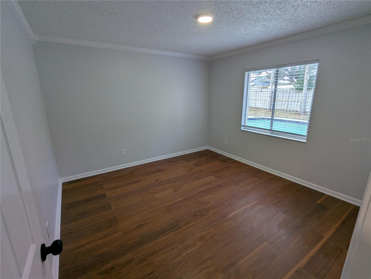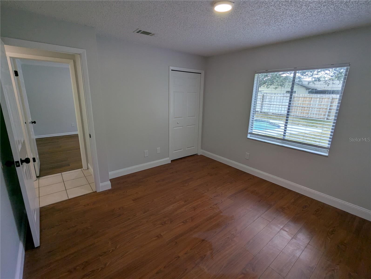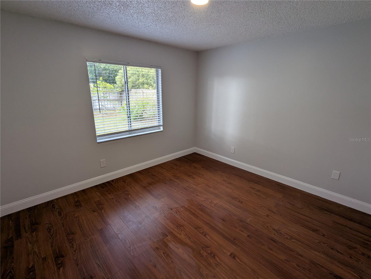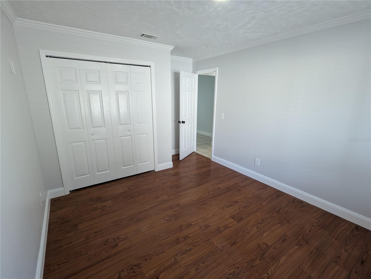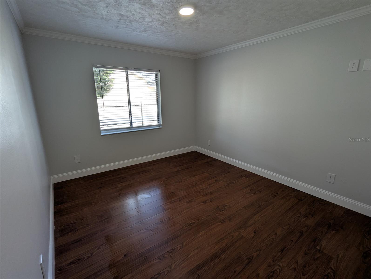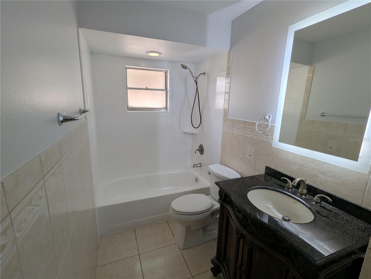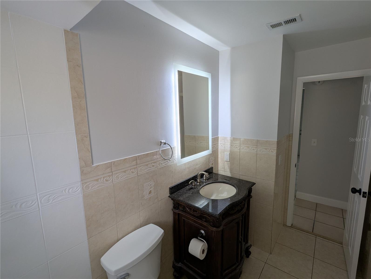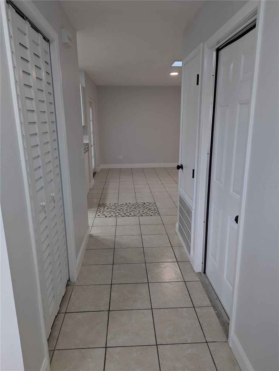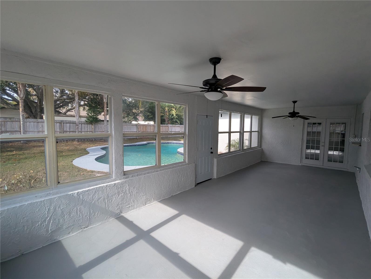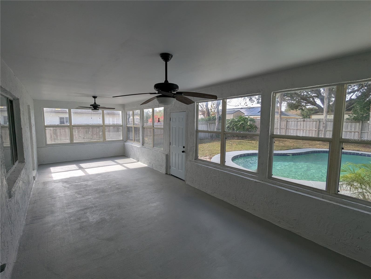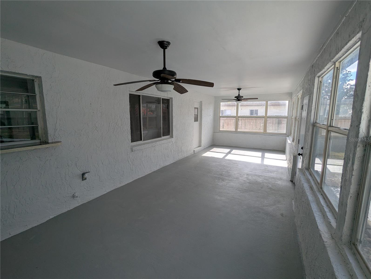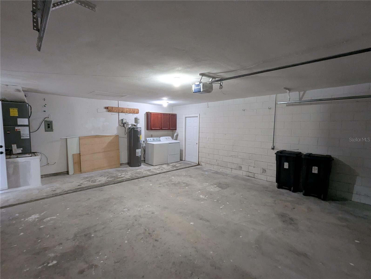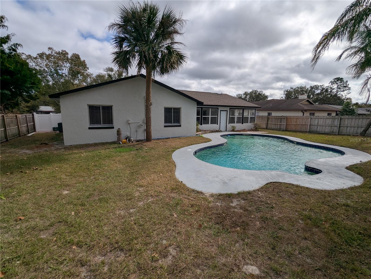1860 Gladiolas Drive, WINTER PARK, FL 32792
Property Photos
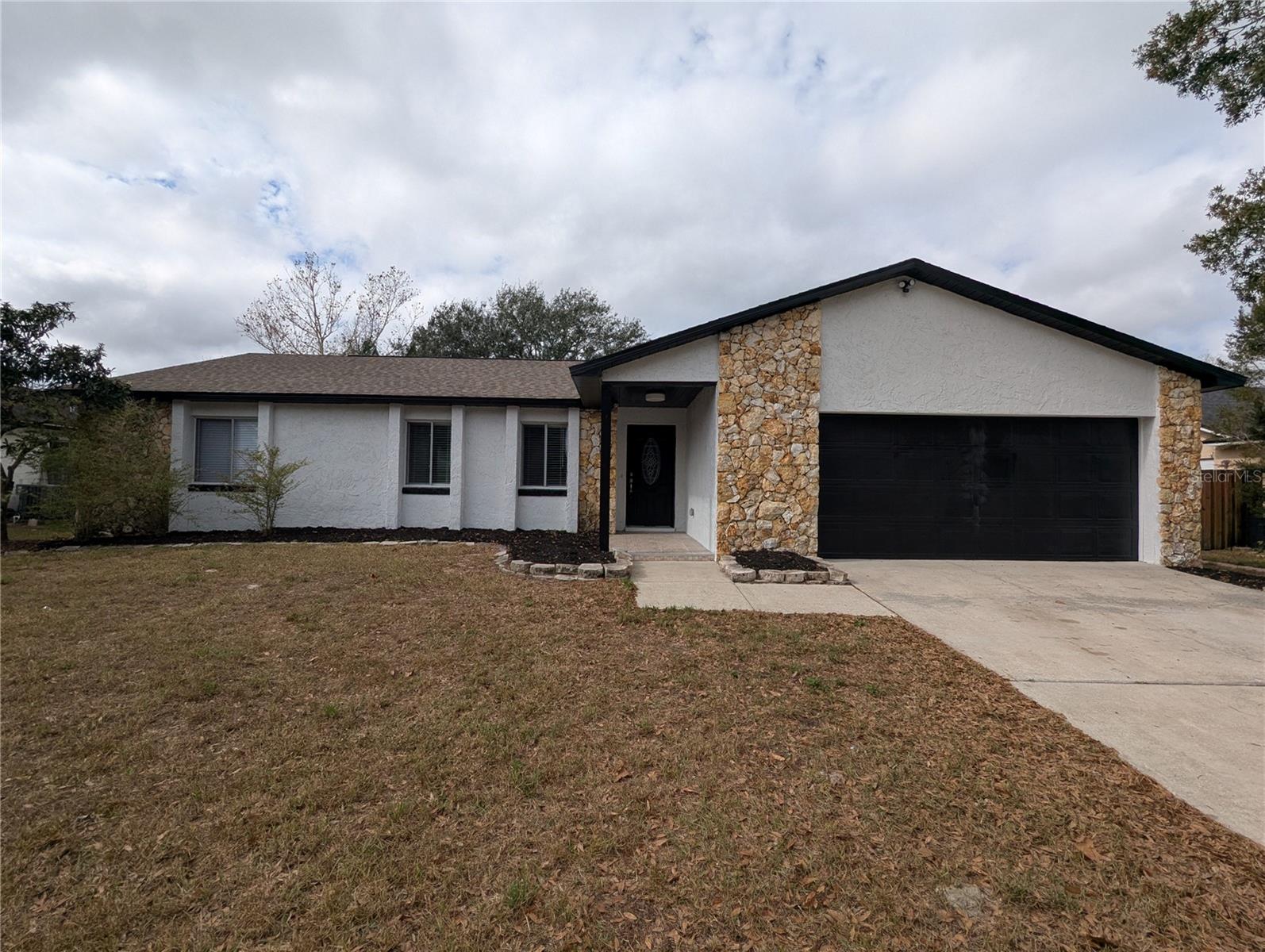
Would you like to sell your home before you purchase this one?
Priced at Only: $435,000
For more Information Call:
Address: 1860 Gladiolas Drive, WINTER PARK, FL 32792
Property Location and Similar Properties












- MLS#: O6268293 ( Residential )
- Street Address: 1860 Gladiolas Drive
- Viewed: 66
- Price: $435,000
- Price sqft: $163
- Waterfront: No
- Year Built: 1983
- Bldg sqft: 2664
- Bedrooms: 4
- Total Baths: 2
- Full Baths: 2
- Garage / Parking Spaces: 2
- Days On Market: 84
- Additional Information
- Geolocation: 28.6327 / -81.2832
- County: ORANGE
- City: WINTER PARK
- Zipcode: 32792
- Subdivision: Garden Lake Estates
- Elementary School: Red Bug Elementary
- Middle School: Tuskawilla Middle
- High School: Lake Howell High
- Provided by: WEICHERT REALTORS HALLMARK PRO
- Contact: James Begor
- 407-841-0888

- DMCA Notice
Description
This stunning 4 bedroom home seamlessly blends luxury and functionality, perfect for modern living and entertaining. The centerpiece of the property is a large, open pool, surrounded by a private fenced backyard. offering an oasis of relaxation and seclusion. Inside the kitchen showcases granite countertops and stainless steel appliances, providing a sleek, modern aesthetic combined with lasting durability. Adjacent to the kitchen, the bathrooms mirror the home's elegance, featuring granite counters that add a cohesive polished look. A spacious 2 car garage provides ample storage and convenience, while the larger rear enclosed porch, overlooking the pool, creates the perfect indoor ourdoor space for all season enjoyment. Thoughtfully designed for comfort, privacy, and style, this home is an ideal retreat for families or those who love to entertain.
Description
This stunning 4 bedroom home seamlessly blends luxury and functionality, perfect for modern living and entertaining. The centerpiece of the property is a large, open pool, surrounded by a private fenced backyard. offering an oasis of relaxation and seclusion. Inside the kitchen showcases granite countertops and stainless steel appliances, providing a sleek, modern aesthetic combined with lasting durability. Adjacent to the kitchen, the bathrooms mirror the home's elegance, featuring granite counters that add a cohesive polished look. A spacious 2 car garage provides ample storage and convenience, while the larger rear enclosed porch, overlooking the pool, creates the perfect indoor ourdoor space for all season enjoyment. Thoughtfully designed for comfort, privacy, and style, this home is an ideal retreat for families or those who love to entertain.
Payment Calculator
- Principal & Interest -
- Property Tax $
- Home Insurance $
- HOA Fees $
- Monthly -
Features
Building and Construction
- Covered Spaces: 0.00
- Exterior Features: French Doors, Sidewalk
- Fencing: Fenced, Vinyl, Wood
- Flooring: Ceramic Tile, Laminate
- Living Area: 1653.00
- Roof: Shingle
Land Information
- Lot Features: Flag Lot, In County, Level, Sidewalk, Paved
School Information
- High School: Lake Howell High
- Middle School: Tuskawilla Middle
- School Elementary: Red Bug Elementary
Garage and Parking
- Garage Spaces: 2.00
- Open Parking Spaces: 0.00
- Parking Features: Garage Door Opener, Oversized, Workshop in Garage
Eco-Communities
- Pool Features: Gunite, In Ground
- Water Source: Public
Utilities
- Carport Spaces: 0.00
- Cooling: Central Air
- Heating: Central, Electric
- Sewer: Public Sewer
- Utilities: BB/HS Internet Available, Cable Available, Electricity Connected, Public, Sewer Connected, Water Connected
Finance and Tax Information
- Home Owners Association Fee: 0.00
- Insurance Expense: 0.00
- Net Operating Income: 0.00
- Other Expense: 0.00
- Tax Year: 2023
Other Features
- Appliances: Dishwasher, Disposal, Dryer, Electric Water Heater, Range, Refrigerator, Washer, Water Softener
- Country: US
- Interior Features: Ceiling Fans(s), Crown Molding, Skylight(s), Split Bedroom, Stone Counters, Window Treatments
- Legal Description: LOT 13 GARDEN LAKE ESTATES UNIT 3 PB 26 PGS 71 & 72
- Levels: One
- Area Major: 32792 - Winter Park/Aloma
- Occupant Type: Vacant
- Parcel Number: 26-21-30-508-0000-0130
- Style: Ranch
- View: Pool
- Views: 66
- Zoning Code: R-1
Nearby Subdivisions
Amberwood
Autumn Glen Ph 3
Bel Aire Pines
Bridgewater
Brookshire Heights
Brookshire Heights 1st Add
Brookshire Heights 3rd Add
Carolyn Estates
Casa Aloma
Country Lane
Eastbrook
Eastbrook Sub
Eastbrook Subd
Garden Lake Estates
Georgeann Homes
Glenmoor
Golfside Sec 03
Greenview At Winter Pines
Howell Branch Woods
Hyde Park
Kenilworth Shores Sec 03
Kenilworth Shores Sec 04
Kenilworth Shores Sec 07
Kenilworth Shores Sec 1
Kings Cove
Laurel Springs
Park Manor
Park Manor First Add
Pelican Bay
Pervis Survey For R E
Ridge High Sub
Seranza Park
Suburban Homes Sec 2
Tamarak
Temple Terrace Annex
The Landings At Hawks Crest
Trinity Bay Ph 2
Villas Of Casselberry Phase 3
Winter Park Estates
Winter Park Pines
Winter Woods
Winterbrook
Woodcrest
Wrenwood Heights
Contact Info
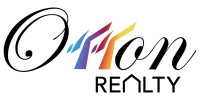
- Eddie Otton, ABR,Broker,CIPS,GRI,PSA,REALTOR ®,e-PRO
- Mobile: 407.427.0880
- eddie@otton.us



