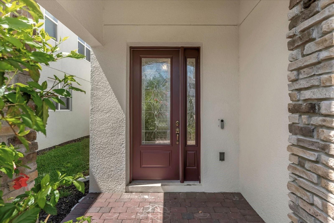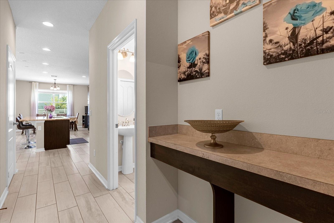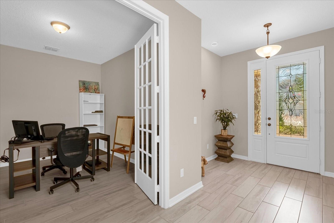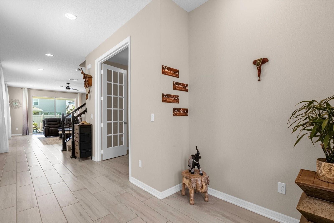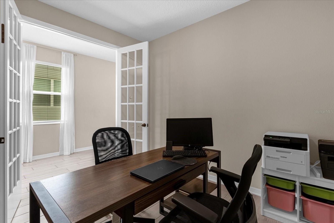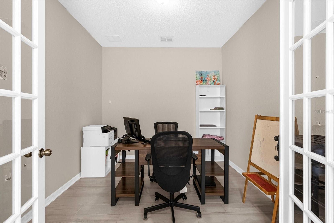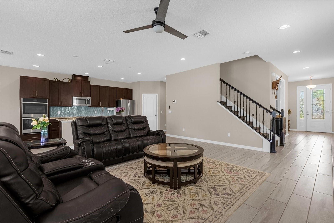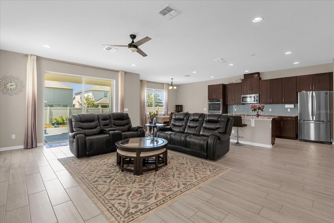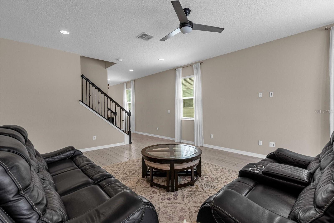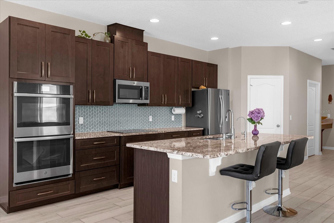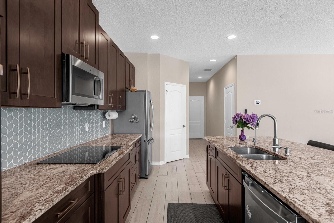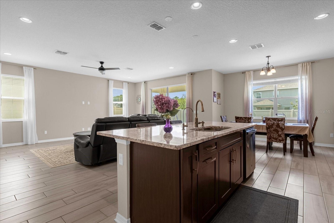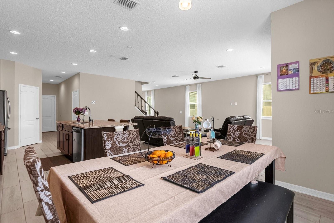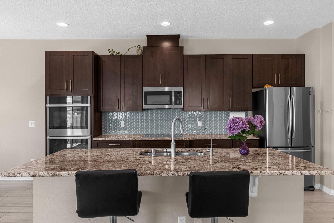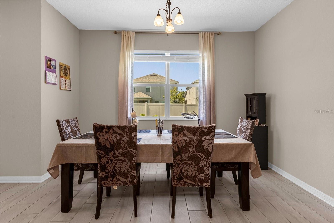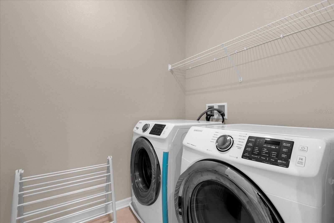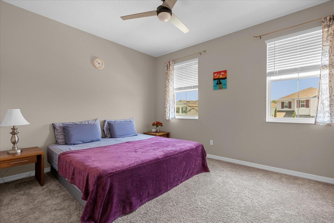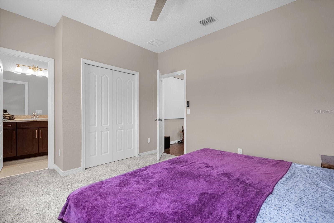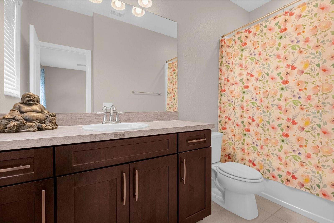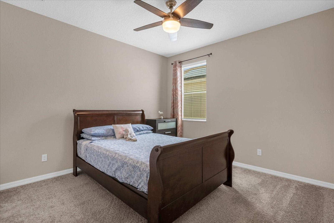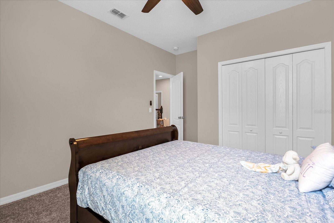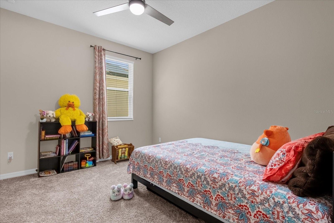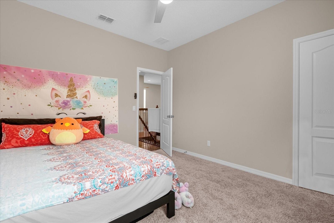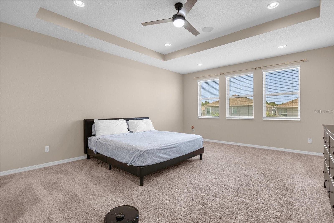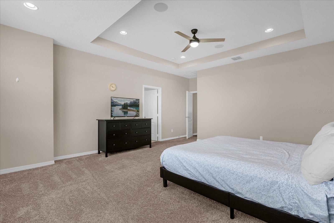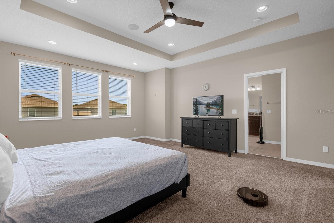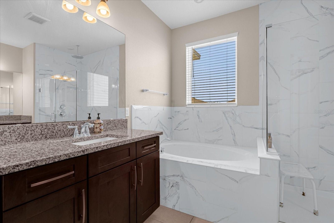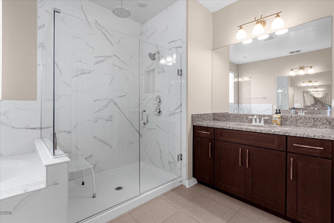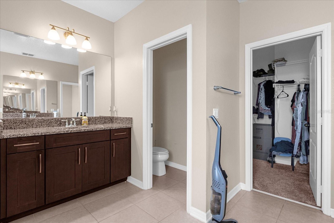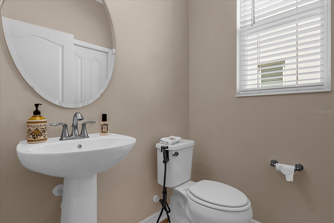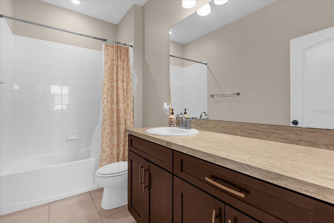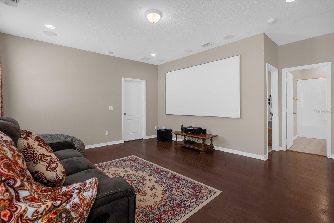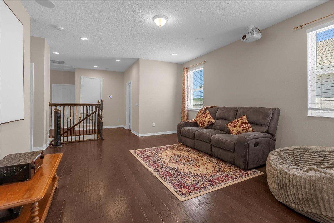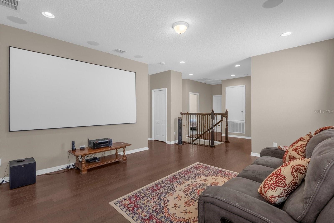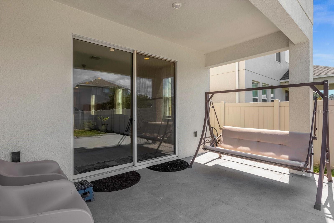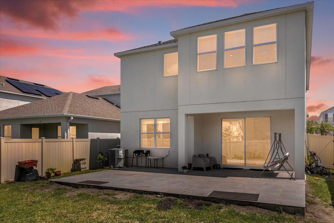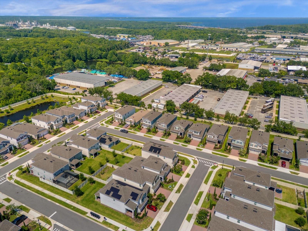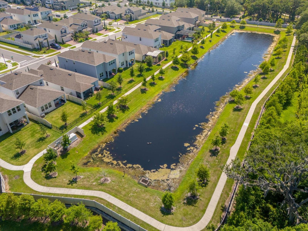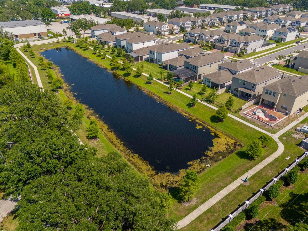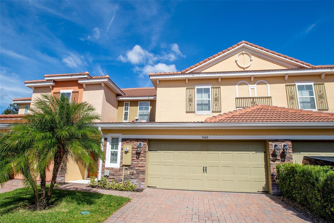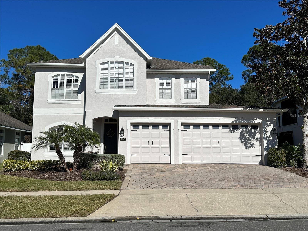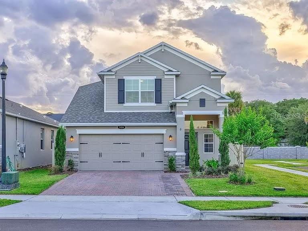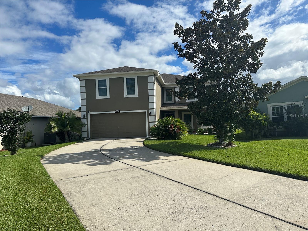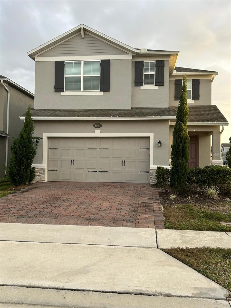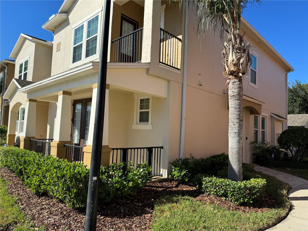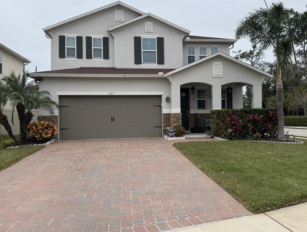4538 Selous Way, SANFORD, FL 32771
Property Photos
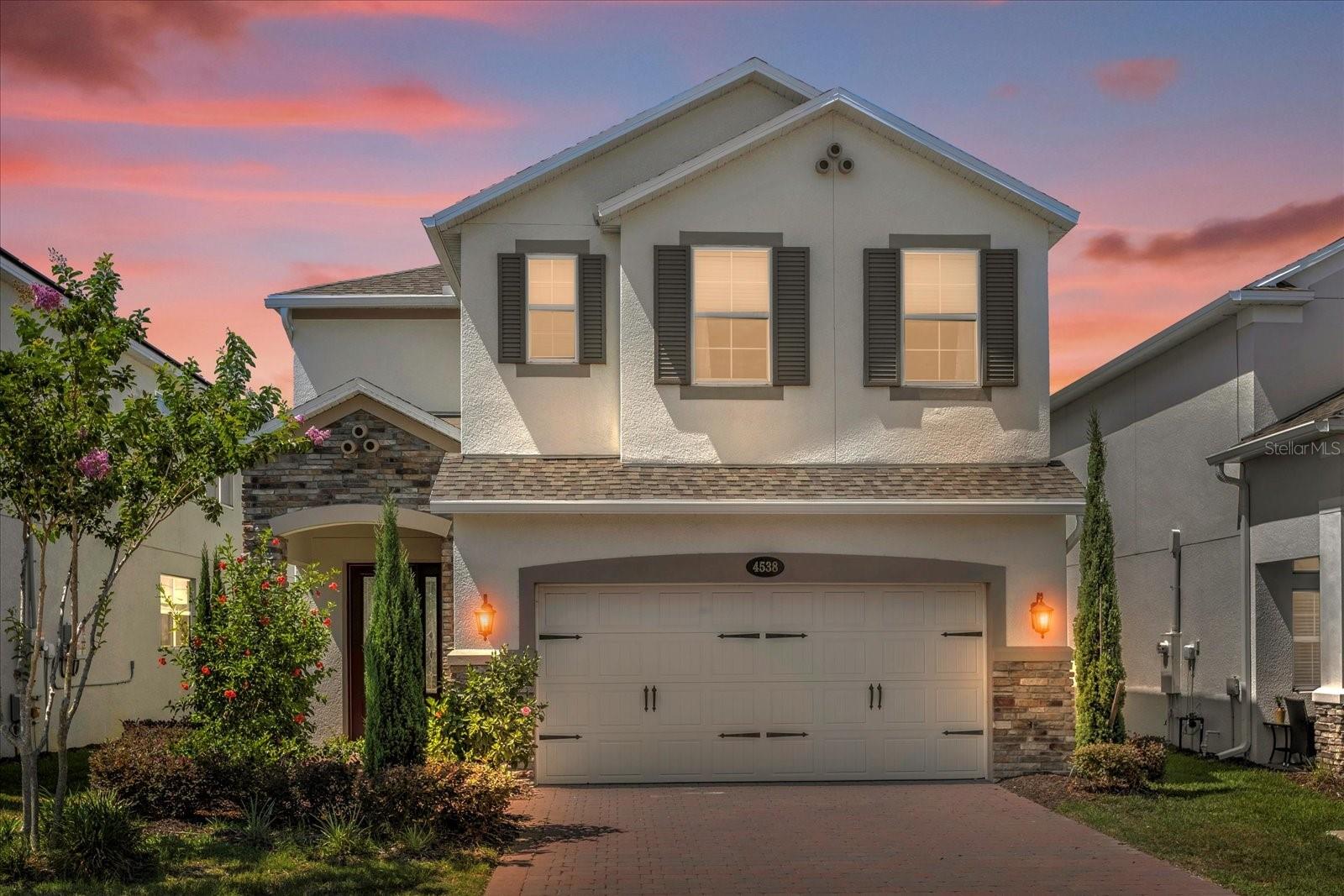
Would you like to sell your home before you purchase this one?
Priced at Only: $3,300
For more Information Call:
Address: 4538 Selous Way, SANFORD, FL 32771
Property Location and Similar Properties
- MLS#: O6269487 ( Residential Lease )
- Street Address: 4538 Selous Way
- Viewed: 11
- Price: $3,300
- Price sqft: $1
- Waterfront: No
- Year Built: 2021
- Bldg sqft: 3584
- Bedrooms: 4
- Total Baths: 4
- Full Baths: 3
- 1/2 Baths: 1
- Garage / Parking Spaces: 2
- Days On Market: 5
- Additional Information
- Geolocation: 28.8309 / -81.3347
- County: SEMINOLE
- City: SANFORD
- Zipcode: 32771
- Subdivision: Estuary At St Johns
- Elementary School: Bentley Elementary
- Middle School: Sanford Middle
- High School: Seminole High
- Provided by: REALTY HUB
- Contact: Krishnan Munuswamy
- 407-900-1001

- DMCA Notice
-
DescriptionStep into a residence where each detail was meticulously crafted with functionality and aesthetics in mind. This charming house features 4 cozy bedrooms, each a blank canvas ready to cater to your personal style and needs. Accompanying these are 4 elegantly designed bathrooms, providing ample space for your family and guests alike. The heart of the home is the upgraded gourmet kitchen, which is nothing short of a chefs dream. From the oversized island with granite countertops to the sleek 42 slate stained cabinets and the advanced GE slate appliance package including a built in double wall oven every inch exudes luxury and readiness for your culinary adventures. The kitchen also features a stylish petal shaped glass backsplash and a corner walk in pantry that adds to the functionality. Meal preparations are made luxurious with a state of the art water conditioning system thats salt free, alongside a water RO system ensuring you enjoy the freshest water possible. Beyond the kitchen, the house flows into an open concept living area, featuring a flex room enclosed by double glass doors a perfect space for a home office or a playroom. For added convenience, a discreet powder bath awaits downstairs. Ascend the engineered wood stairs to the welcoming loft area, prewired with 5.1 surround sound and equipped with 5 speakers, making it an ideal spot for movie nights or lounging. The master bedroom is an absolute retreat, complete with a tray ceiling outfitted with 2 speakers, ensuring a serene and immersive atmosphere. Built to entertain and relax, the backyard is outfitted with a privacy fence and adorned with porcelain pavers that invite you to enjoy tranquil afternoons or lively weekend gatherings. The attention to detail continues with the two car garage, Practical features havent been overlooked. An efficient whole house water salt free conditioner and a Water RO system ensure the purity of your water supply. The two car garage includes an essential Tesla charge port and additional overhead storage space for your convenience. Community amenities include a dog park and play area. Situated in a friendly community near Sanford, Florida, this home not only offers a beautiful living space but also puts you in close proximity to essential lifestyle amenities.
Payment Calculator
- Principal & Interest -
- Property Tax $
- Home Insurance $
- HOA Fees $
- Monthly -
Features
Building and Construction
- Covered Spaces: 0.00
- Exterior Features: Irrigation System
- Flooring: Carpet, Hardwood, Tile
- Living Area: 2947.00
School Information
- High School: Seminole High
- Middle School: Sanford Middle
- School Elementary: Bentley Elementary
Garage and Parking
- Garage Spaces: 2.00
Eco-Communities
- Water Source: Public
Utilities
- Carport Spaces: 0.00
- Cooling: Central Air
- Heating: Electric
- Pets Allowed: No
- Sewer: Public Sewer
- Utilities: Electricity Available
Finance and Tax Information
- Home Owners Association Fee: 0.00
- Net Operating Income: 0.00
Other Features
- Appliances: Built-In Oven, Cooktop, Dishwasher
- Association Name: Estuary at St. Johns Homeowners Association, Inc
- Association Phone: (407) 647-2622
- Country: US
- Furnished: Unfurnished
- Interior Features: Open Floorplan, Thermostat
- Levels: Two
- Area Major: 32771 - Sanford/Lake Forest
- Occupant Type: Vacant
- Parcel Number: 17-19-30-5VQ-0000-0320
- Views: 11
Owner Information
- Owner Pays: None
Similar Properties
Nearby Subdivisions
Academy Manor
Arbor Lakes A Condo
Belair Sanford
Carriage Homes At Dunwoody Com
Celery Key
Celery Oaks Sub
Chappells Sub A D
Country Club Park Ph 3
Cove At Riverbend
Dreamwold 3rd Sec
Dunwoody Commons Ph 2
Estuary At St Johns
Fla Land Colonization Cos Add
Flagship Park A Condo
Forest Cove
Fulton Park
Landings At Riverbend
Midway
Packards 1st Add To Midway
Pamala Oaks Ph 2
Preserve At Astor Farms
Preserve At Astor Farms Ph 3
Preserve At Lake Monroe
Regency Oaks
Retreat At Twin Lakes Rep
Riverbend At Cameron Heights P
Riverview Twnhms Ph Ii
San Lanta 2nd Sec
San Lanta 3rd Sec
Sanford Town Of
Silverleaf
Thornbrooke Phase 5
Towns At Lake Monroe Commons
Traditions At White Cedar
Twenty West
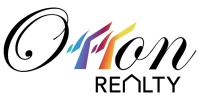
- Eddie Otton, ABR,Broker,CIPS,GRI,PSA,REALTOR ®,e-PRO
- Mobile: 407.427.0880
- eddie@otton.us


